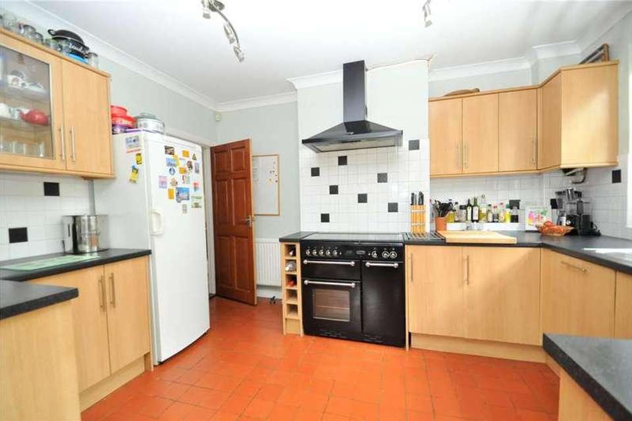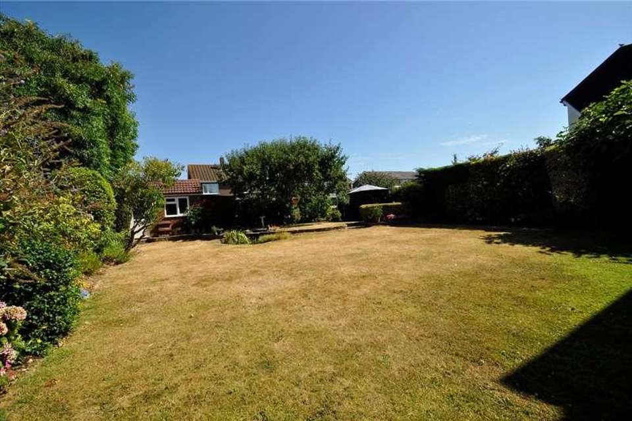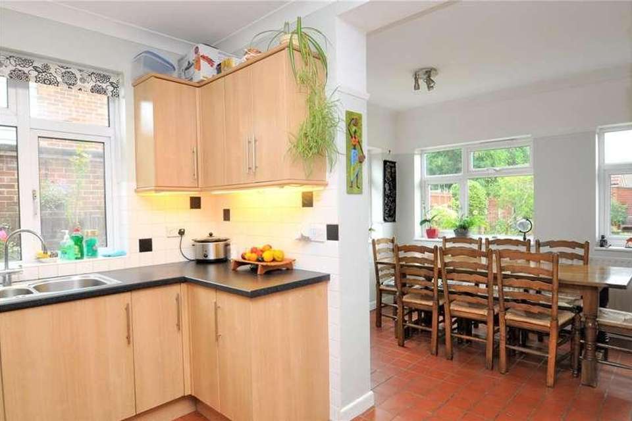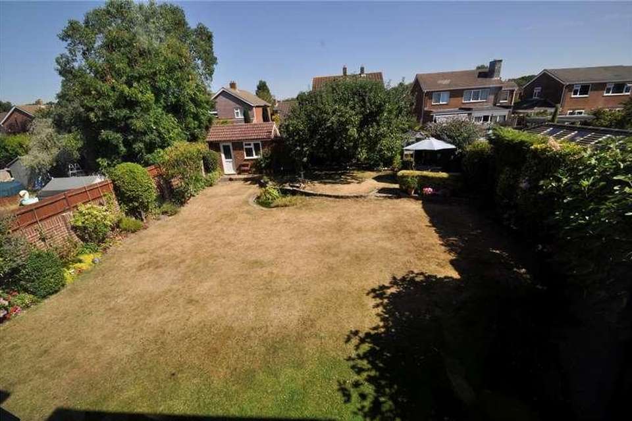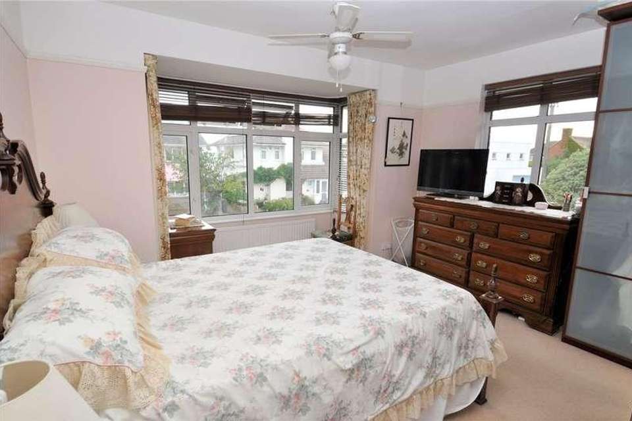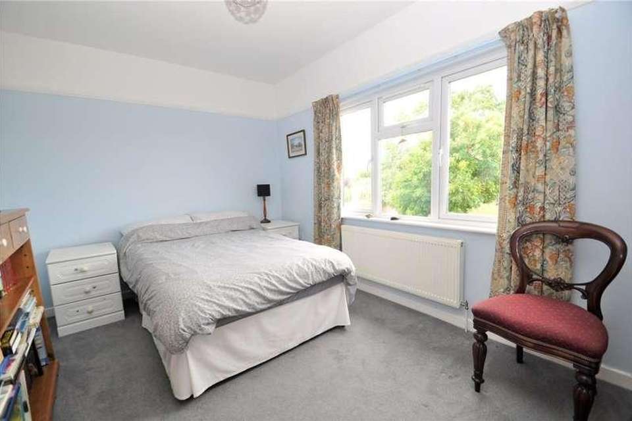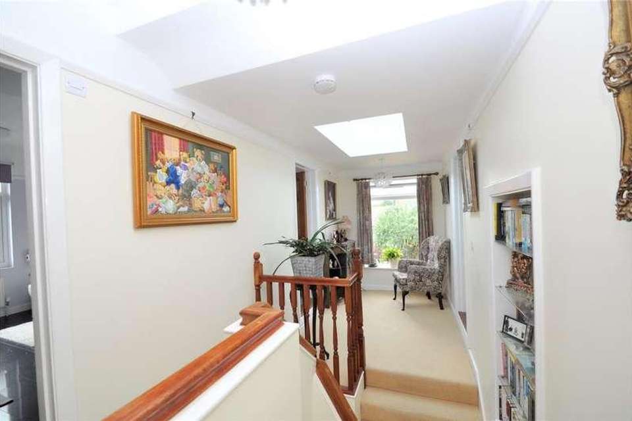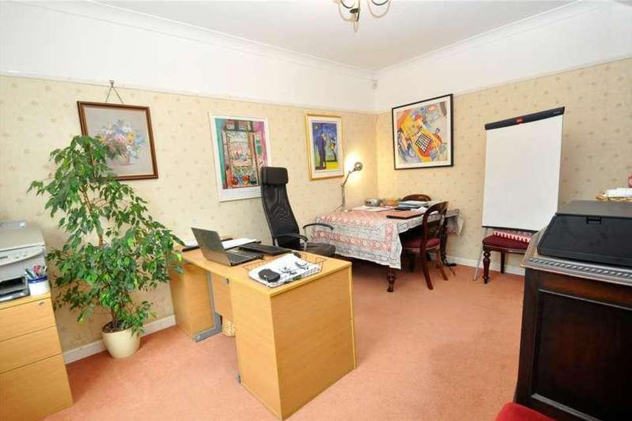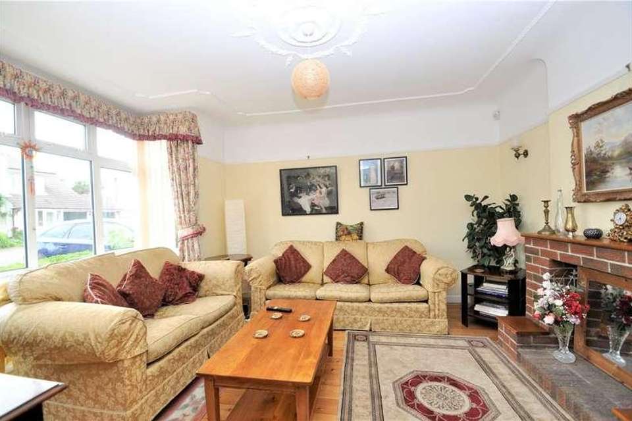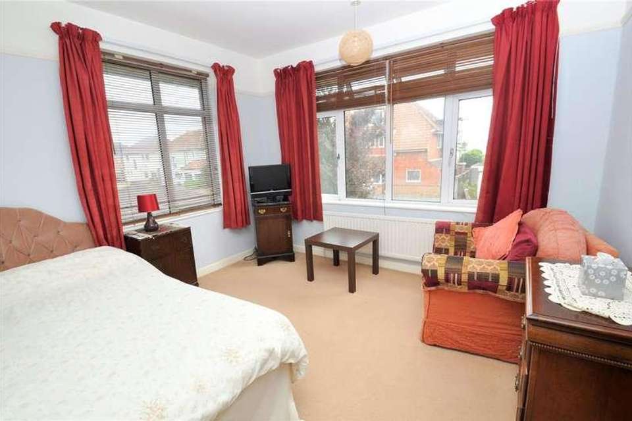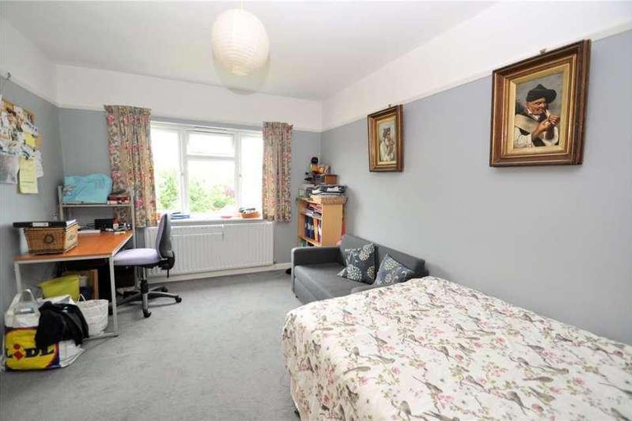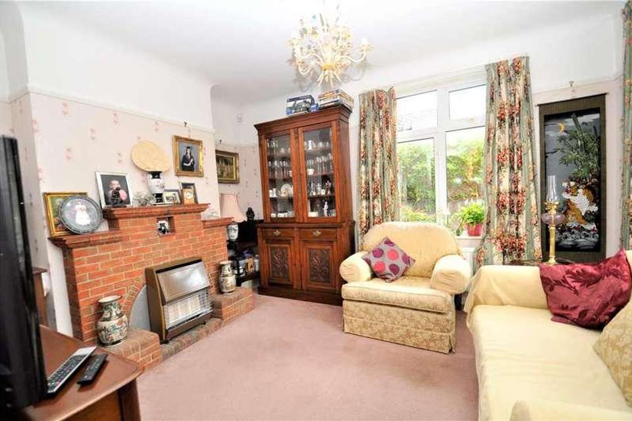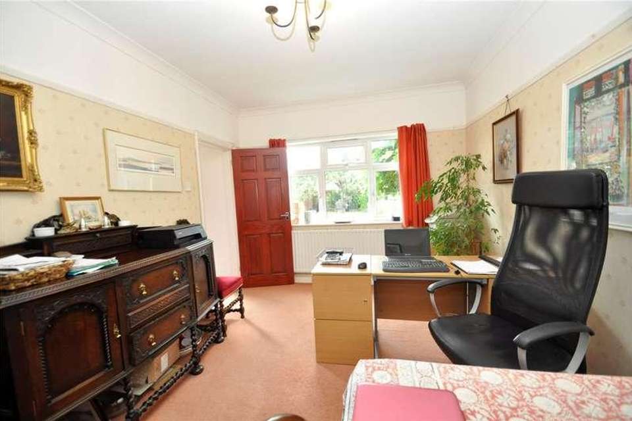4 bedroom property for sale
PO12 2LZproperty
bedrooms
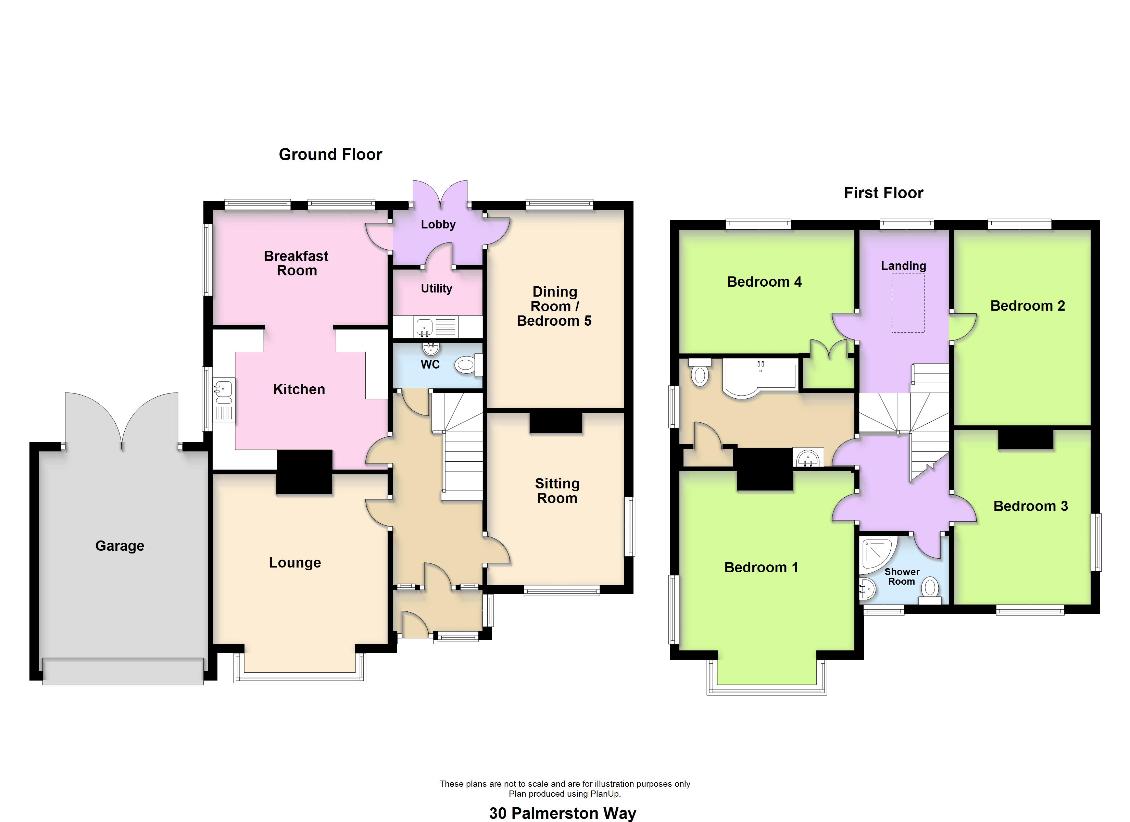
Property photos

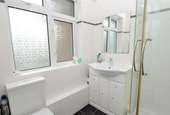
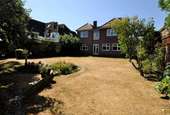
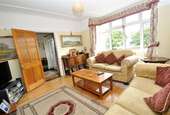
+14
Property description
Entrance Porch: Composite front door with additional uPVC double glazed windows, tiled floor, inner door to hallway. Hallway: Engineered oak flooring, double radiator, stairs to first floor with storage cupboard under housing utility meters. Ground Floor Cloakroom: Low flush W.C, wash hand basin, vinyl flooring, radiator, extractor fan. Lounge: 15'3" x 13' (4.65m x 3.96m) Double glazed bay window to front elevation, wood flooring, radiator, brick fireplace surround, decorative coving and ceiling rose. Sitting Room: 13' x 11' (3.96m x 3.35m) Dual aspect double glazed windows to front and side elevations, fitted carpet, two radiators, gas fire in brick surround. Kitchen / Breakfast Room: 19'5" x 12'10" (5.92m x 3.9m) Extended with a range of wall and base units and roll edge work top surfaces with tiled surrounds, recess for range cooker with extractor hood over, recess for fridge freezer, quarry tiled floor, wall mounted gas central heating boiler (replaced 2020), three double glazed windows to rear and side elevations in dining area, door to rear lobby. Rear Lobby: Double glazed French doors leading to rear garden, quarry tiled floor, door to drawing room / bedroom five, door to utility room. Utility Room: Range of base units with work top surface and stainless steel sink unit, plumbing for washing machine, quarry tiled floor, inset ceiling lighting. Dining Room / Bedroom Five: 15'2" x 10' (4.62m x 3.05m) Double glazed window overlooking rear garden, fitted carpet, radiator. On the First Floor: Landing: Large landing with roof lantern and double glazed window overlooking rear garden, hardwood balustrade, fitted carpet, access to part boarded loft space via drop down ladder. Bedroom One: 15'5" (4.7) into bay x 13' (3.96) Double glazed bay window to front elevation offering some sea glimpses towards the Solent and the Isle of Wight, additional double glazed window to side elevations, fitted carpet, radiator. Bedroom Two: 14'5" x 10' (4.4m x 3.05m) Double glazed window, fitted carpet, radiator. Bedroom Three: 13' x 11' (3.96m x 3.35m) Double glazed window to front elevation offering some sea glimpses towards the Solent and the Isle of Wight, additional double glazed window to side elevation, fitted carpet, radiator. Bedroom Four: 12'9" x 8'9" (3.89m x 2.67m) Double glazed window, fitted carpet, radiator, walk-in cupboard. Shower Room: Shower cubicle with tiled surrounds and power shower over, pedestal wash hand basin, low flush W.C, radiator, double glazed obscured window. Bathroom: Re-fitted by the current owner with P-shaped bath with electric shower over, wash hand basin on vanity unit, low flush W.C, tiled floor, cupboard housing hot water tank (recently replaced), double glazed obscured window. On the Outside: To the Front: Front garden mainly laid to lawn with shrub borders bordered by a low brick wall, concrete driveway leading to a garage. Garage: 16' x 10' (4.88m x 3.05m) Up and over door to front, double doors to rear leading to a hardstanding offering potential for boat / trailer storage. Rear Garden: Measuring approximately 65' x 45' (19.8m x 13.7m) Enclosed by brick walls to all sides, laid to lawn with flower and shrub borders, fish pond with water feature, patio area, greenhouse to remain, shed to remain. Brick Workshop: Brick built workshop with pitched roof, light and power, cold water tap, double glazed window.
Council tax
First listed
Over a month agoPO12 2LZ
Placebuzz mortgage repayment calculator
Monthly repayment
The Est. Mortgage is for a 25 years repayment mortgage based on a 10% deposit and a 5.5% annual interest. It is only intended as a guide. Make sure you obtain accurate figures from your lender before committing to any mortgage. Your home may be repossessed if you do not keep up repayments on a mortgage.
PO12 2LZ - Streetview
DISCLAIMER: Property descriptions and related information displayed on this page are marketing materials provided by Eckersley White. Placebuzz does not warrant or accept any responsibility for the accuracy or completeness of the property descriptions or related information provided here and they do not constitute property particulars. Please contact Eckersley White for full details and further information.





