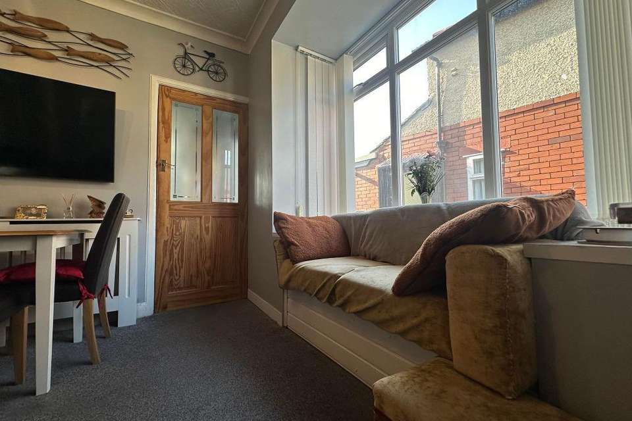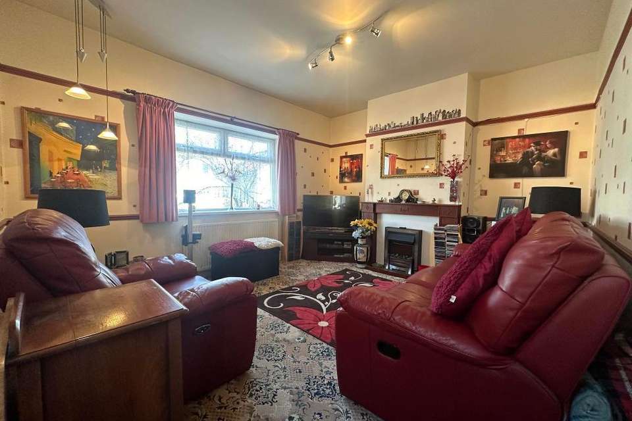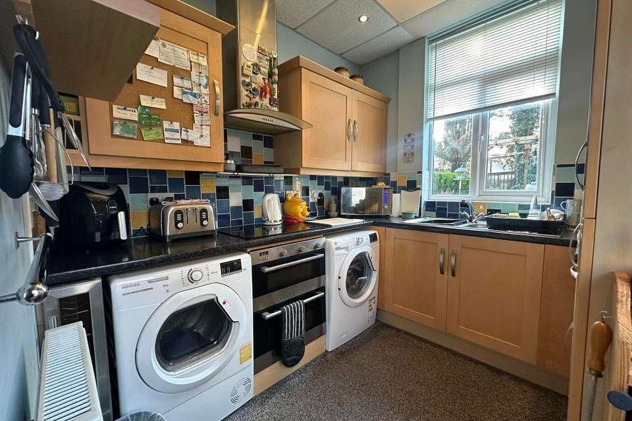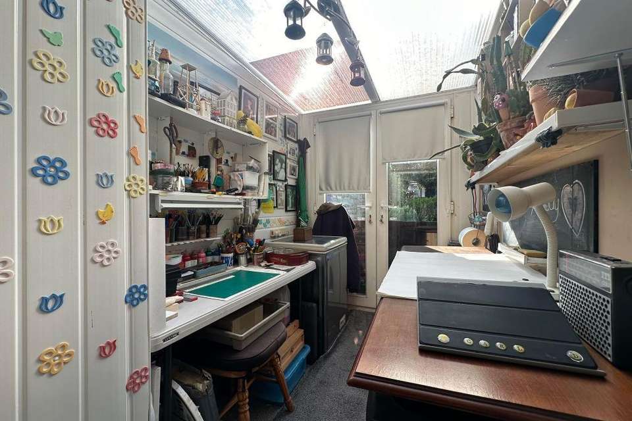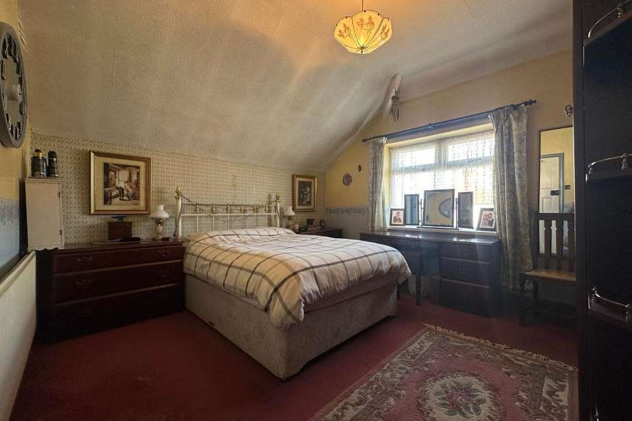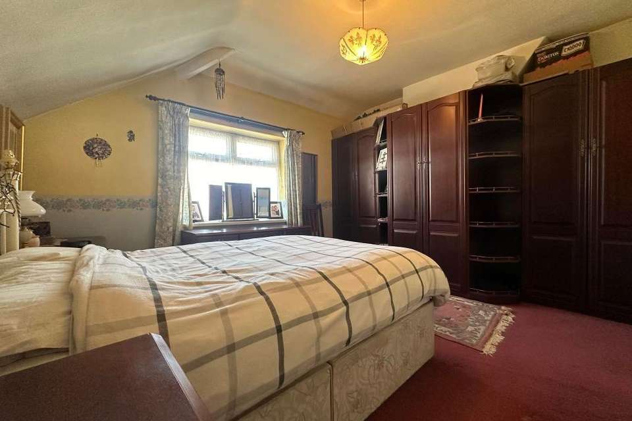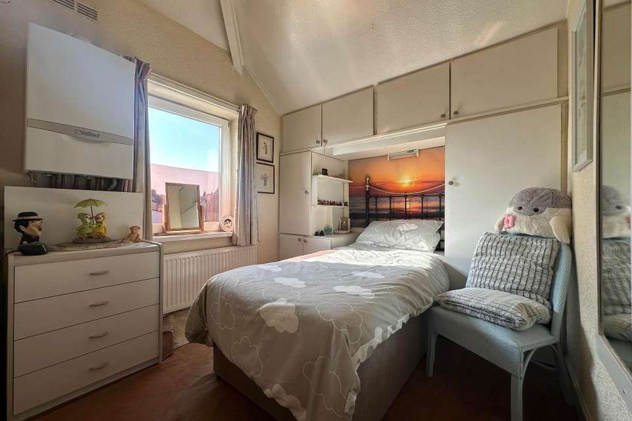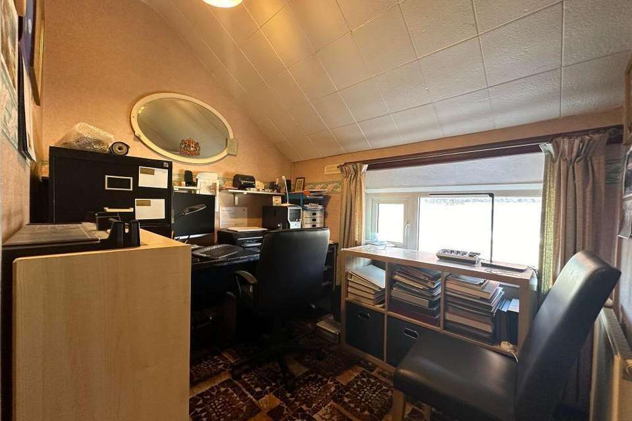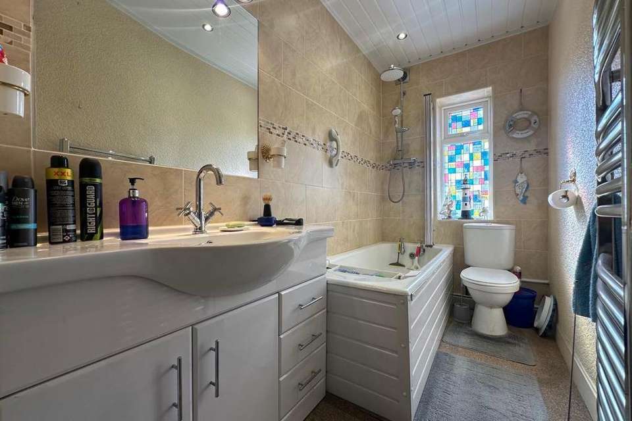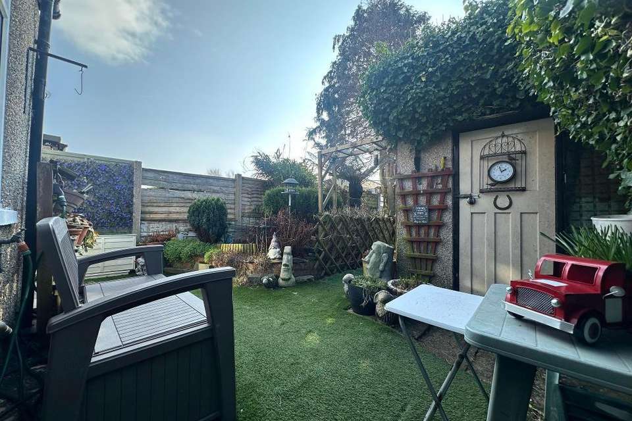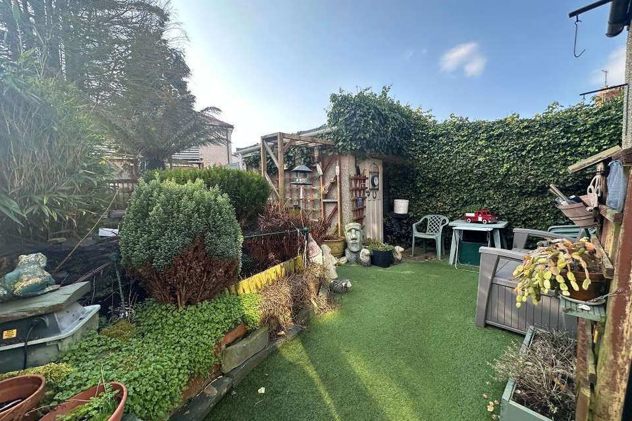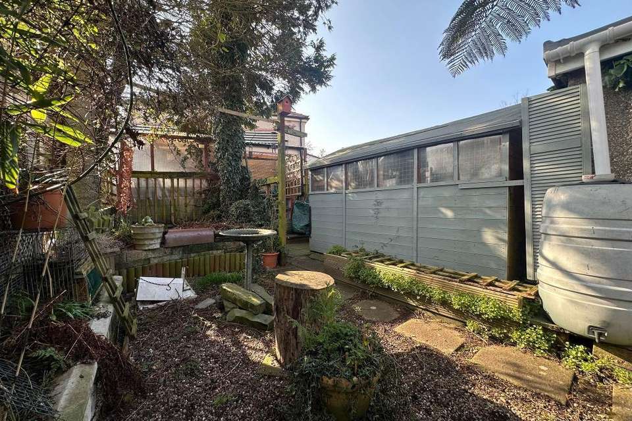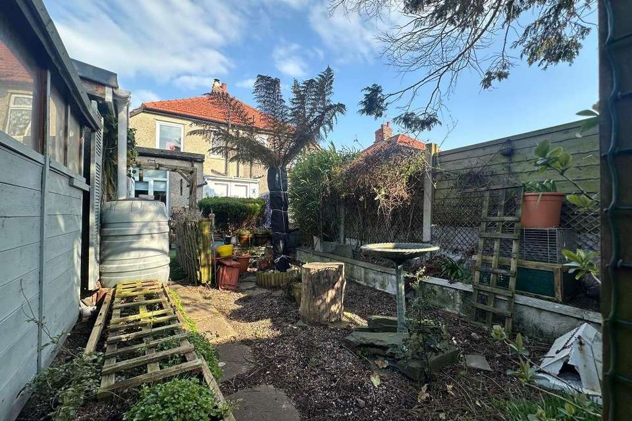3 bedroom semi-detached house for sale
Heysham LA3semi-detached house
bedrooms
Property photos
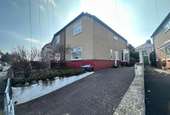
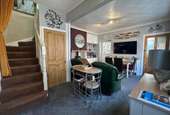
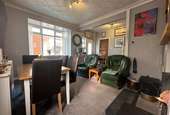
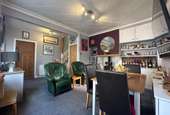
+13
Property description
Council tax band: B
This well presented three bedrooms semi detached property boasts of a generous lounge/dining room, three piece bathroom suite and a private rear garden. The accommodation is uPVC double glazed and GCH throughout whilst briefly comprising of; spacious lounge/dining room with the staircase providing access to the first floor, second reception room, kitchen with integrated appliances and workshop/utility room leading to the garden. The staircase will lead to the first floor landing, double bedroom with fitted wardrobe space across one wall, two further good size single bedrooms and a three piece bathroom suite in white. Externally, a block paved driveway provides off-road parking and a front garden with space for shrubs. We highly recommend an internal viewing to appreciate the size and standard of the property.Harewood Avenue is situated within easy reach of many local amenities including schools, shops and bus routes which provide access to Heysham, Morecambe and Lancaster. The popular Morecambe promenade is on your door step to enjoy a stroll whilst enjoying the stunning views.Front Elevation Semi detached property. Block paved driveway providing off-road parking. Front garden with shrubs. uPVC double glazed front door to the side elevation leading into;Lounge/Dining Room (3.50 x 4.14) uPVC double glazed bay window to the side elevation and a separate panel with frosted effect. Two single panel central heating radiators. Built in storage cupboard housed underneath the stairs. Fitted storage cupboards. Staircase leading to the first floor. Built bay window seating. Television point. Broadband point. Carpet. Original coving. Power points. Two ceiling light points.Second Reception Room (3.50 x 3.02) uPVC double glazed window to the front elevation and separate panel to the side elevation with frosted effect. Single panel central heating radiator. Electric fire with feature surround. Television point. Carpet. Power points. Two ceiling light points.Kitchen (2.13 x 1.95) uPVC double glazed window to the rear elevation. uPVC double glazed door with inset glass leading to the side elevation. Single panel central heating radiator. Fitted kitchen with black laminated working surfaces accommodated with wooden cupboard doors. "Ignis" oven/grill. "Schott Ceran" hob. Extractor fan. Integrated fridge, freezer and wine cooler. Space for a washing machine and dryer. Stainless steel sink with drainer. Partial tiling. Power points. Six spot lights.Utility Room/Workshop (1.49 x 2.03) uPVC double glazed French doors allowing access to the garden. Currently used as a workshop. Space for a chest freezer. Fitted shelving. Power points. Wall light point. Ceiling light point.Landing Carpet. Ceiling light point.Bedroom One (3.50 x 3.02) uPVC double glazed window to the front elevation. Single panel central heating radiator. Double bedroom with fitted wardrobe units and shelving and space for bedside tables and a chest of drawers. Carpet. Power points. Ceiling light point.Bedroom Two (2.28 x 2.03) uPVC double glazed window to the rear elevation. Single panel central heating radiator. Single bedroom with fitted wardrobe and cupboard units with space for a chest of drawers. "Vailliant" boiler housed onto the wall. Carpet. Power points. Ceiling light point.Bedroom Three (2.15 x 1.72) uPVC double glazed window to the side elevation. Single bedroom with space for a bedside table and chest of drawers. Currently used as a office. Carpet. Power points. Ceiling light point.Bathroom (1.16 x 2.64) uPVC double glazed painted window to the rear elevation. Towel radiator. Three piece bathroom suite in white with WC, hand wash basin set into a vanity unit and bath. Shower unit housed onto the wall. Access to the loft. Partial tiling. Four spot lights.
This well presented three bedrooms semi detached property boasts of a generous lounge/dining room, three piece bathroom suite and a private rear garden. The accommodation is uPVC double glazed and GCH throughout whilst briefly comprising of; spacious lounge/dining room with the staircase providing access to the first floor, second reception room, kitchen with integrated appliances and workshop/utility room leading to the garden. The staircase will lead to the first floor landing, double bedroom with fitted wardrobe space across one wall, two further good size single bedrooms and a three piece bathroom suite in white. Externally, a block paved driveway provides off-road parking and a front garden with space for shrubs. We highly recommend an internal viewing to appreciate the size and standard of the property.Harewood Avenue is situated within easy reach of many local amenities including schools, shops and bus routes which provide access to Heysham, Morecambe and Lancaster. The popular Morecambe promenade is on your door step to enjoy a stroll whilst enjoying the stunning views.Front Elevation Semi detached property. Block paved driveway providing off-road parking. Front garden with shrubs. uPVC double glazed front door to the side elevation leading into;Lounge/Dining Room (3.50 x 4.14) uPVC double glazed bay window to the side elevation and a separate panel with frosted effect. Two single panel central heating radiators. Built in storage cupboard housed underneath the stairs. Fitted storage cupboards. Staircase leading to the first floor. Built bay window seating. Television point. Broadband point. Carpet. Original coving. Power points. Two ceiling light points.Second Reception Room (3.50 x 3.02) uPVC double glazed window to the front elevation and separate panel to the side elevation with frosted effect. Single panel central heating radiator. Electric fire with feature surround. Television point. Carpet. Power points. Two ceiling light points.Kitchen (2.13 x 1.95) uPVC double glazed window to the rear elevation. uPVC double glazed door with inset glass leading to the side elevation. Single panel central heating radiator. Fitted kitchen with black laminated working surfaces accommodated with wooden cupboard doors. "Ignis" oven/grill. "Schott Ceran" hob. Extractor fan. Integrated fridge, freezer and wine cooler. Space for a washing machine and dryer. Stainless steel sink with drainer. Partial tiling. Power points. Six spot lights.Utility Room/Workshop (1.49 x 2.03) uPVC double glazed French doors allowing access to the garden. Currently used as a workshop. Space for a chest freezer. Fitted shelving. Power points. Wall light point. Ceiling light point.Landing Carpet. Ceiling light point.Bedroom One (3.50 x 3.02) uPVC double glazed window to the front elevation. Single panel central heating radiator. Double bedroom with fitted wardrobe units and shelving and space for bedside tables and a chest of drawers. Carpet. Power points. Ceiling light point.Bedroom Two (2.28 x 2.03) uPVC double glazed window to the rear elevation. Single panel central heating radiator. Single bedroom with fitted wardrobe and cupboard units with space for a chest of drawers. "Vailliant" boiler housed onto the wall. Carpet. Power points. Ceiling light point.Bedroom Three (2.15 x 1.72) uPVC double glazed window to the side elevation. Single bedroom with space for a bedside table and chest of drawers. Currently used as a office. Carpet. Power points. Ceiling light point.Bathroom (1.16 x 2.64) uPVC double glazed painted window to the rear elevation. Towel radiator. Three piece bathroom suite in white with WC, hand wash basin set into a vanity unit and bath. Shower unit housed onto the wall. Access to the loft. Partial tiling. Four spot lights.
Interested in this property?
Council tax
First listed
Over a month agoHeysham LA3
Marketed by
Jessops Estate Agents - Lancashire 6 Lansdowne Road Morecambe, Lancashire LA4 6ALPlacebuzz mortgage repayment calculator
Monthly repayment
The Est. Mortgage is for a 25 years repayment mortgage based on a 10% deposit and a 5.5% annual interest. It is only intended as a guide. Make sure you obtain accurate figures from your lender before committing to any mortgage. Your home may be repossessed if you do not keep up repayments on a mortgage.
Heysham LA3 - Streetview
DISCLAIMER: Property descriptions and related information displayed on this page are marketing materials provided by Jessops Estate Agents - Lancashire. Placebuzz does not warrant or accept any responsibility for the accuracy or completeness of the property descriptions or related information provided here and they do not constitute property particulars. Please contact Jessops Estate Agents - Lancashire for full details and further information.





