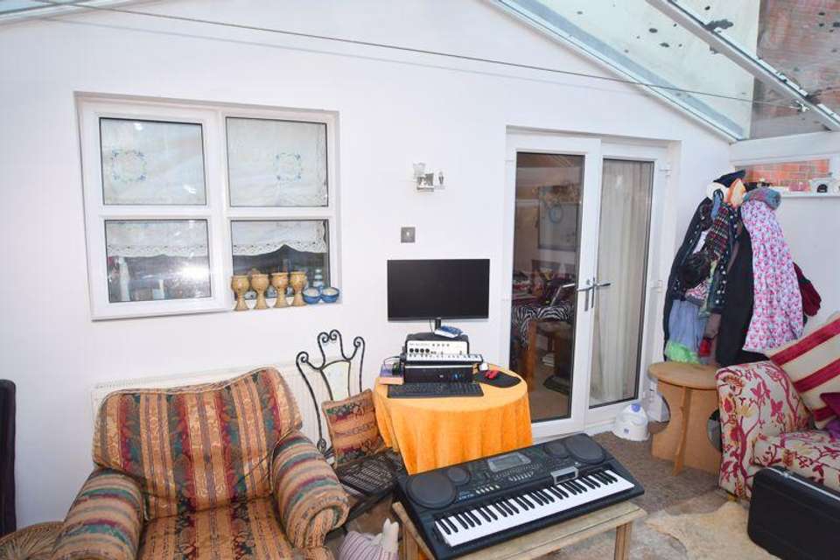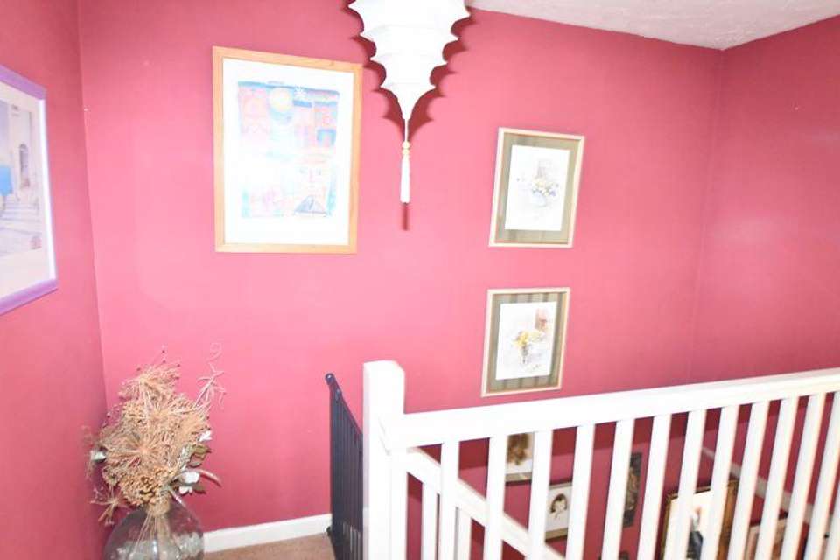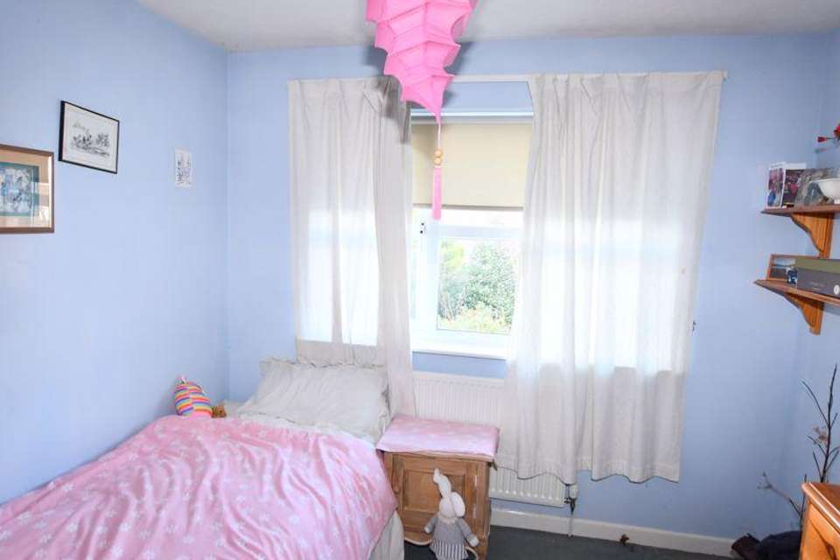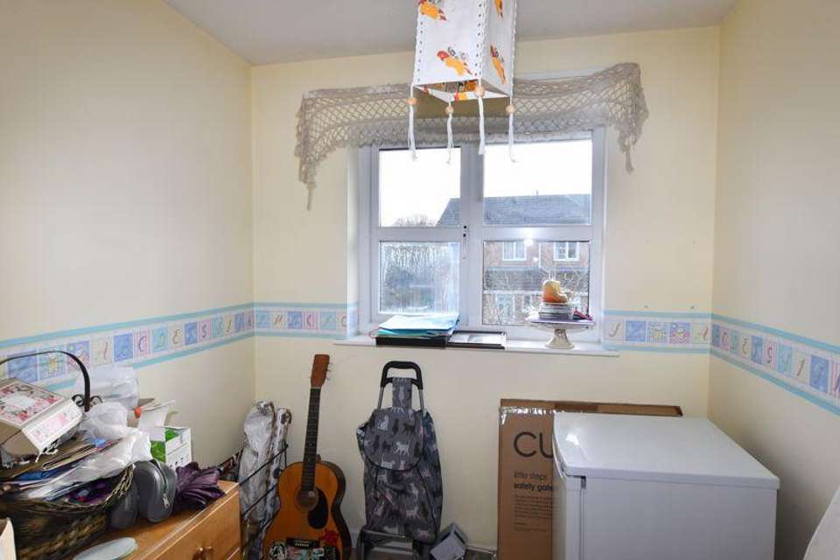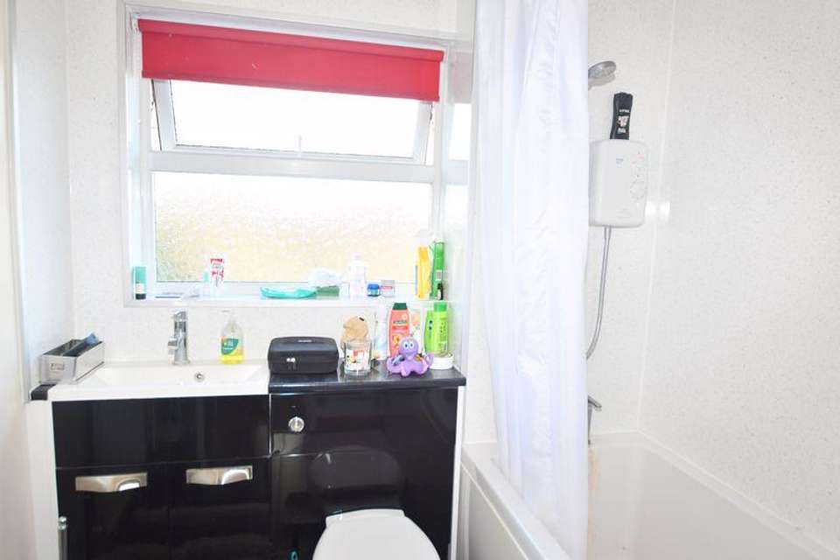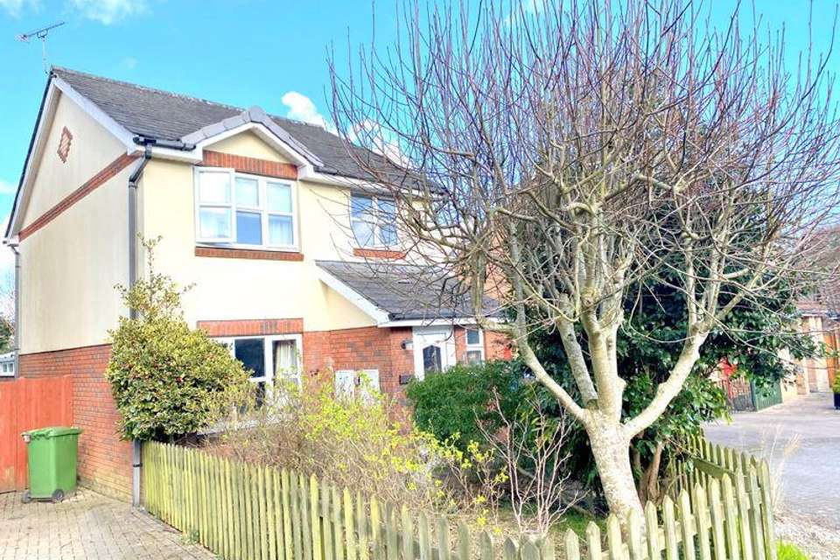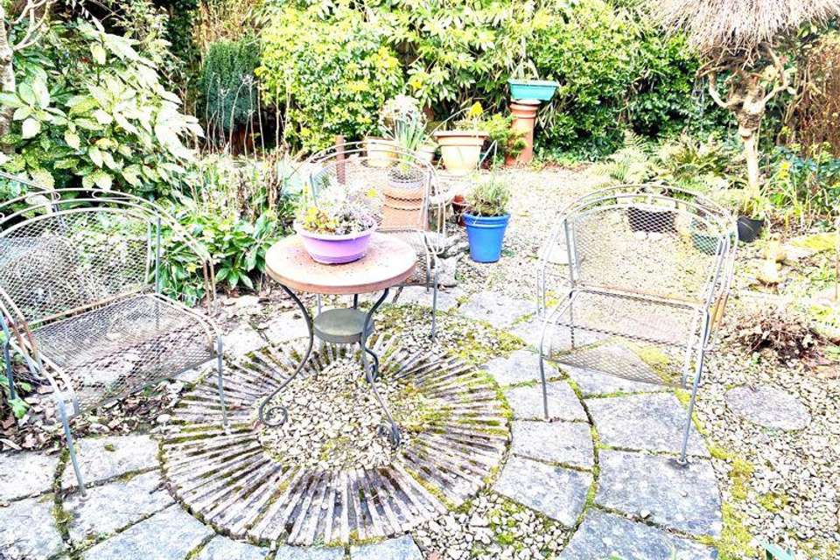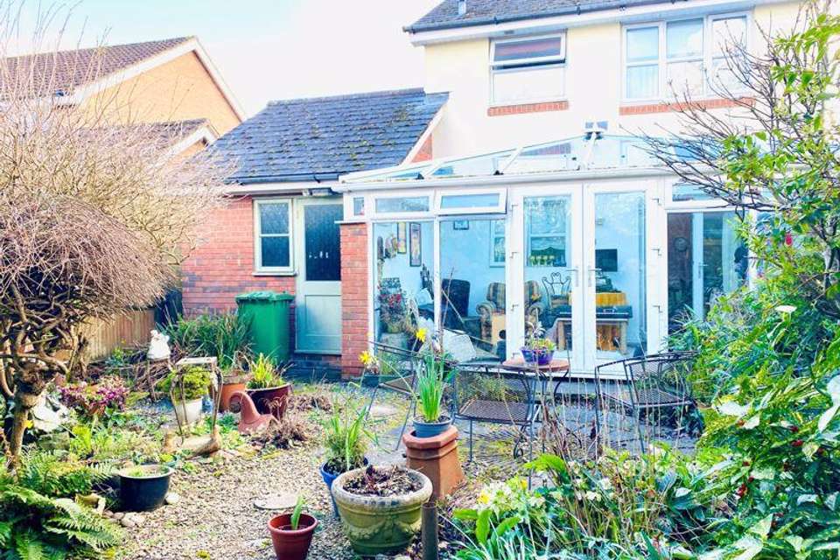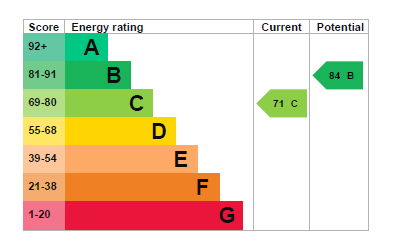3 bedroom detached house for sale
Crown Meadow, Coleford GL16detached house
bedrooms
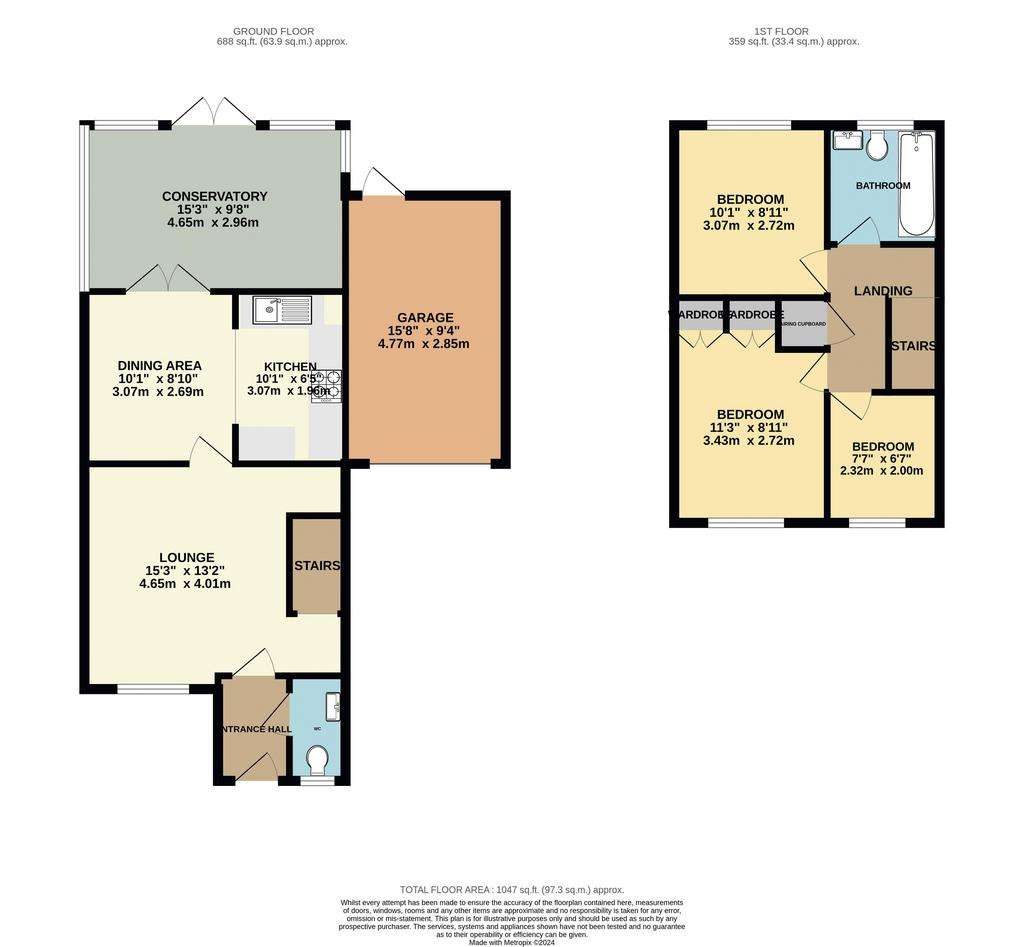
Property photos


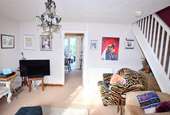

+13
Property description
* CLOSE TO OPEN WOODLAND WALKS * Toombs & Toombs Properties are pleased to offer for sale this modern Detached family House with Lounge, Dining area, Kitchen, Conservatory, ground floor Cloakroom, Three Bedrooms and family Bathroom. Benefits include double glazing, gas heating, Garage and off road parking, landscaped Garden. VIEWING ADVISED.
The historic market town of Coleford is in the delightful Forest of Dean, close to the Wye valley. Well located for all motorway links (M50 & M48 are within a 12 mile radius) yet enjoys a full range of local facilities to include: Cinema, Post Office, Banks, Library, Shops, 2 Supermarkets, Pubs and Restaurants. Primary and secondary schooling with further education, Leisure Centre (at the college campus) and two separate Golf Courses.
A wider range of facilities are also available throughout the Forest of Dean including an abundance of woodland and river walks. The Severn crossings and M4 towards London, Bristol and Cardiff are easily reached from this area along with the cities of Gloucester and Cheltenham for access onto the M5 and the Midlands.
ENTRANCE HALL
radiator, doors to Lounge and Cloakroom.
LOUNGE - 15' 3'' x 13' 2'' (4.64m x 4.01m)
window to front, radiators, stairs off, door to
DINING AREA - 10' 1'' x 8' 10'' (3.07m x 2.69m)
French doors to Conservatory, radiator, power points, open plan to
KITCHEN - 10' 1'' x 6' 5'' (3.07m x 1.95m)
window to rear, fitted with an extensive range of colour coded base and eye level units, worktop space, tiled splashbacks, plumbing for automatic washing machine, extractor fan, power points.
CONSERVATORY - 15' 3'' x 9' 8'' (4.64m x 2.94m)
well presented and glazed with double doors to garden.
CLOAKROOM
with WC, wash hand basin, radiator, window to front.
STAIRS TO FIRST FLOOR LANDING
with linen cupboard.
BEDROOM ONE - 11' 3'' x 8' 11'' (3.43m x 2.72m)
window to front, built-in wardrobes, radiator.
BEDROOM TWO - 10' 1'' x 8' 11'' (3.07m x 2.72m)
window to rear, radiator.
BEDROOM THREE - 7' 7'' x 6' 7'' (2.31m x 2.01m)
window to front, radiator.
BATHROOM
modern three piece suite, shower over bath, wash hand basin in vanity unit, WC, heated towel rail, radiator, window to rear.
OUTSIDE
to the front a wooden picket fence encloses the ornamental garden, off road parking leading to the Garage. The rear garden is level and enclosed with mature shrubs of an ornamental nature, paved patio, private aspect.
GARAGE - 15' 8'' x 9' 4'' (4.77m x 2.84m)
up and over door, personal door to rear.
SERVICES
to be confirmed. THE SERVICES AND CENTRAL HEATING, WHERE APPLICABLE, HAVE NOT BEEN TESTED.
VIEWING
BY APPOINTMENT WITH THE OWNERS SOLE AGENTS.
OUTGOINGS
COUNCIL TAX BAND 'C'.
Council Tax Band: C
Tenure: Freehold
The historic market town of Coleford is in the delightful Forest of Dean, close to the Wye valley. Well located for all motorway links (M50 & M48 are within a 12 mile radius) yet enjoys a full range of local facilities to include: Cinema, Post Office, Banks, Library, Shops, 2 Supermarkets, Pubs and Restaurants. Primary and secondary schooling with further education, Leisure Centre (at the college campus) and two separate Golf Courses.
A wider range of facilities are also available throughout the Forest of Dean including an abundance of woodland and river walks. The Severn crossings and M4 towards London, Bristol and Cardiff are easily reached from this area along with the cities of Gloucester and Cheltenham for access onto the M5 and the Midlands.
ENTRANCE HALL
radiator, doors to Lounge and Cloakroom.
LOUNGE - 15' 3'' x 13' 2'' (4.64m x 4.01m)
window to front, radiators, stairs off, door to
DINING AREA - 10' 1'' x 8' 10'' (3.07m x 2.69m)
French doors to Conservatory, radiator, power points, open plan to
KITCHEN - 10' 1'' x 6' 5'' (3.07m x 1.95m)
window to rear, fitted with an extensive range of colour coded base and eye level units, worktop space, tiled splashbacks, plumbing for automatic washing machine, extractor fan, power points.
CONSERVATORY - 15' 3'' x 9' 8'' (4.64m x 2.94m)
well presented and glazed with double doors to garden.
CLOAKROOM
with WC, wash hand basin, radiator, window to front.
STAIRS TO FIRST FLOOR LANDING
with linen cupboard.
BEDROOM ONE - 11' 3'' x 8' 11'' (3.43m x 2.72m)
window to front, built-in wardrobes, radiator.
BEDROOM TWO - 10' 1'' x 8' 11'' (3.07m x 2.72m)
window to rear, radiator.
BEDROOM THREE - 7' 7'' x 6' 7'' (2.31m x 2.01m)
window to front, radiator.
BATHROOM
modern three piece suite, shower over bath, wash hand basin in vanity unit, WC, heated towel rail, radiator, window to rear.
OUTSIDE
to the front a wooden picket fence encloses the ornamental garden, off road parking leading to the Garage. The rear garden is level and enclosed with mature shrubs of an ornamental nature, paved patio, private aspect.
GARAGE - 15' 8'' x 9' 4'' (4.77m x 2.84m)
up and over door, personal door to rear.
SERVICES
to be confirmed. THE SERVICES AND CENTRAL HEATING, WHERE APPLICABLE, HAVE NOT BEEN TESTED.
VIEWING
BY APPOINTMENT WITH THE OWNERS SOLE AGENTS.
OUTGOINGS
COUNCIL TAX BAND 'C'.
Council Tax Band: C
Tenure: Freehold
Interested in this property?
Council tax
First listed
Over a month agoEnergy Performance Certificate
Crown Meadow, Coleford GL16
Marketed by
Toombs & Toombs Properties - Lydney Claremont House, High Street Lydney, Gloucester GL15 5DXPlacebuzz mortgage repayment calculator
Monthly repayment
The Est. Mortgage is for a 25 years repayment mortgage based on a 10% deposit and a 5.5% annual interest. It is only intended as a guide. Make sure you obtain accurate figures from your lender before committing to any mortgage. Your home may be repossessed if you do not keep up repayments on a mortgage.
Crown Meadow, Coleford GL16 - Streetview
DISCLAIMER: Property descriptions and related information displayed on this page are marketing materials provided by Toombs & Toombs Properties - Lydney. Placebuzz does not warrant or accept any responsibility for the accuracy or completeness of the property descriptions or related information provided here and they do not constitute property particulars. Please contact Toombs & Toombs Properties - Lydney for full details and further information.







