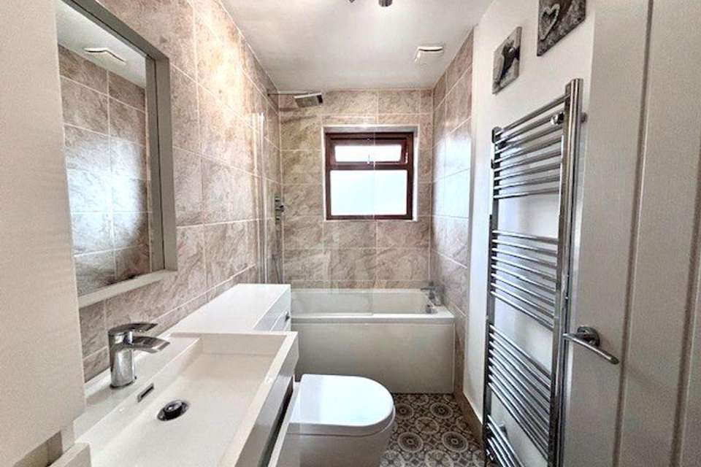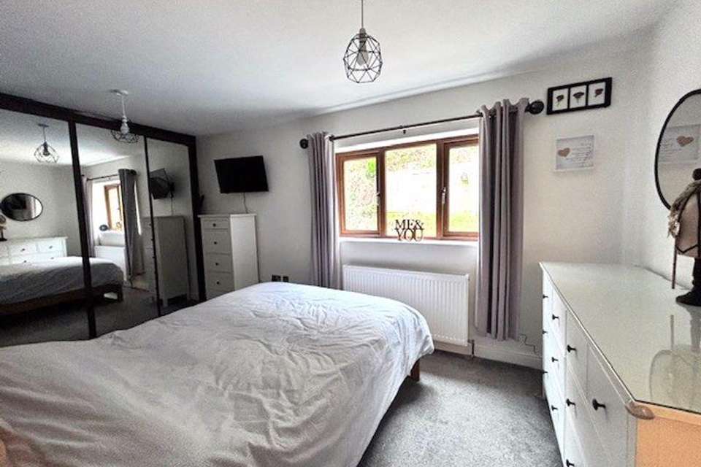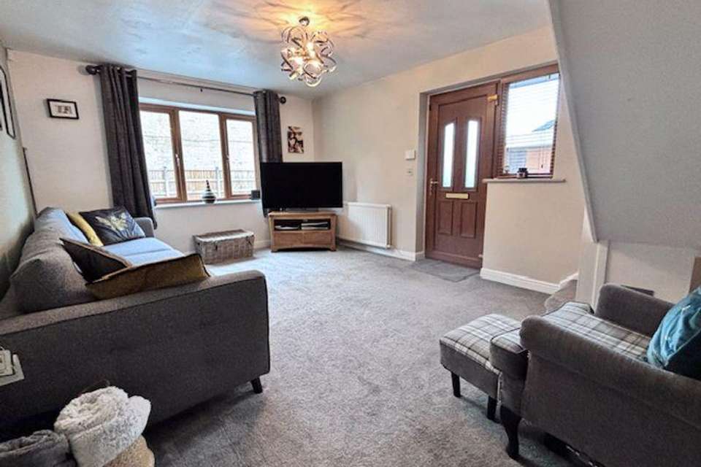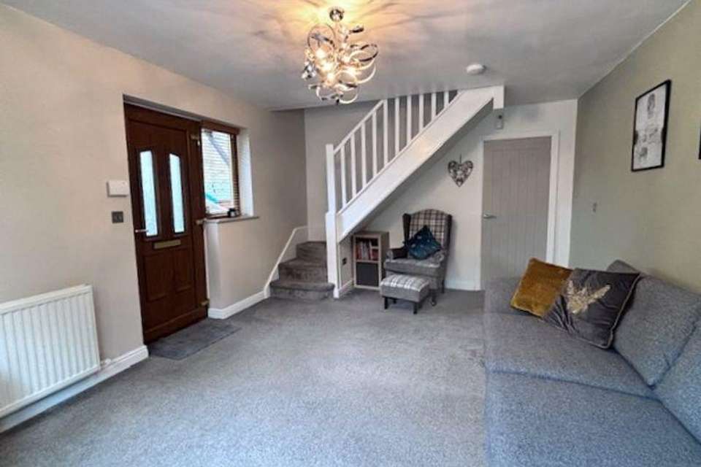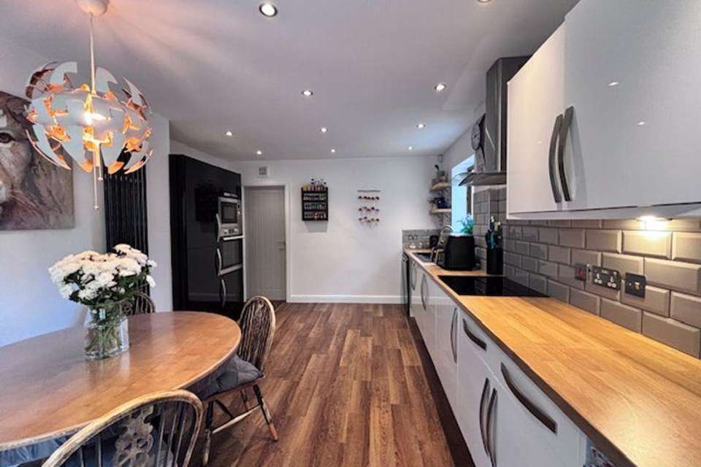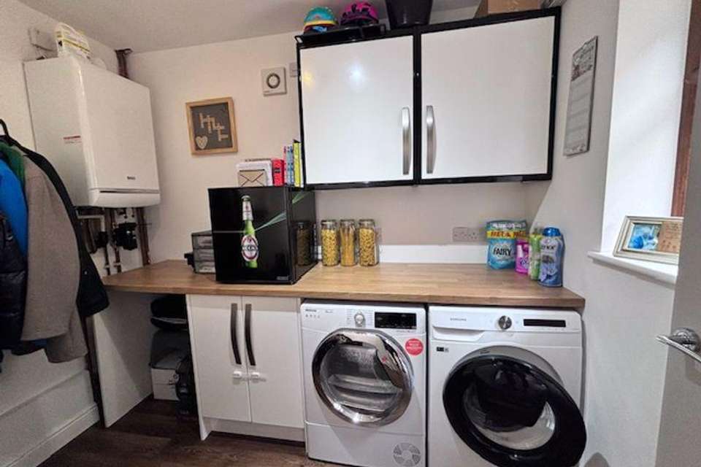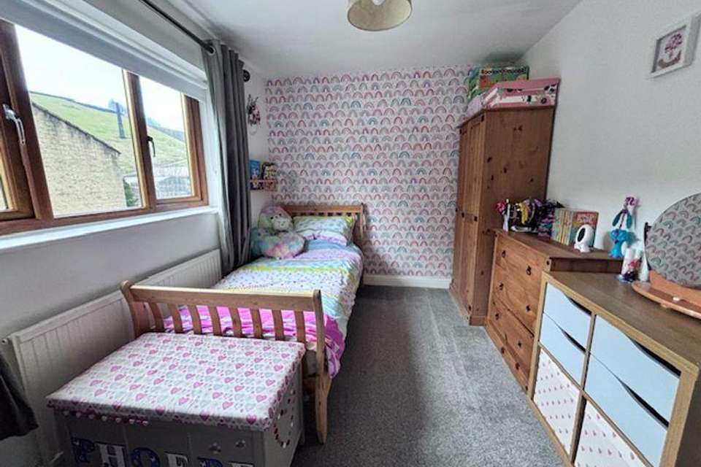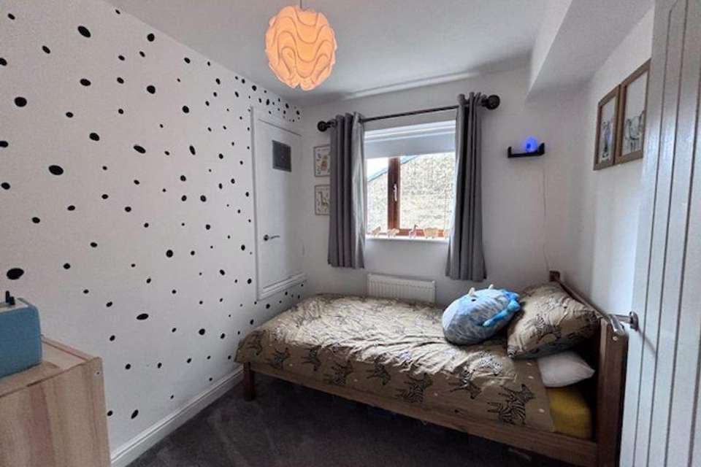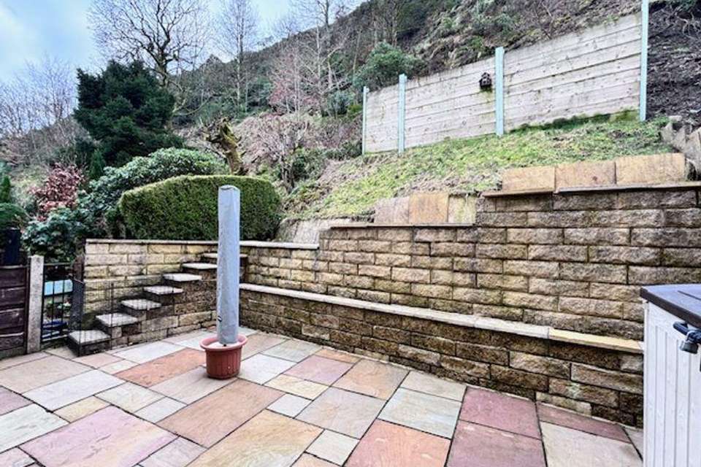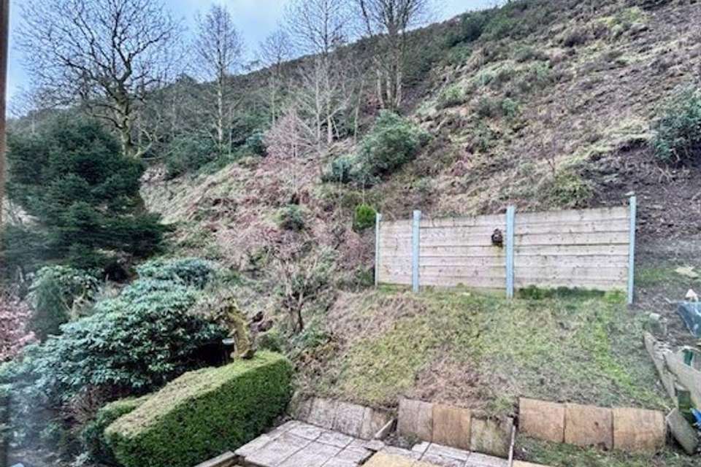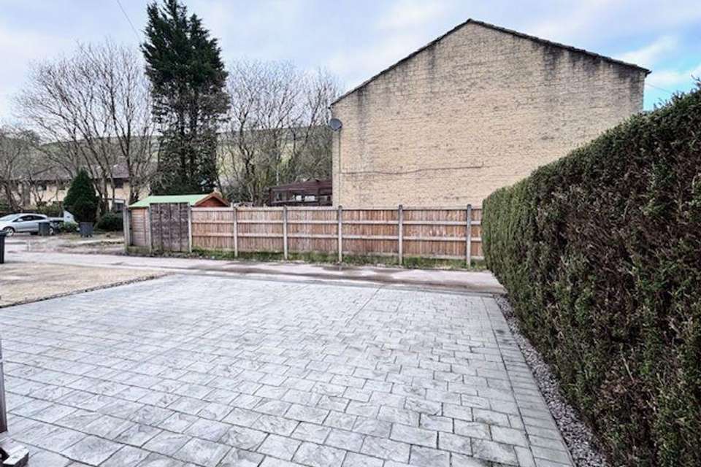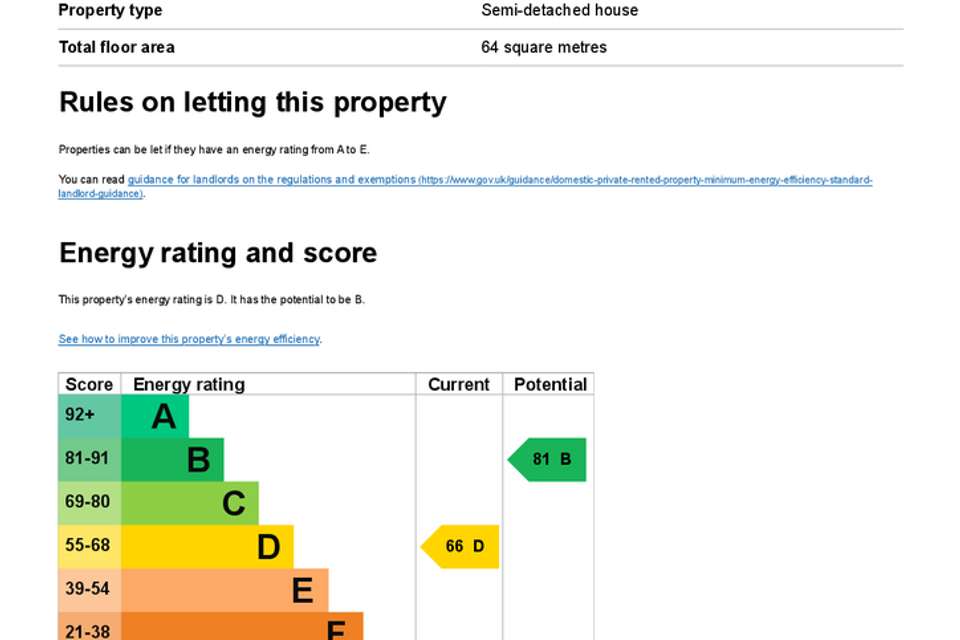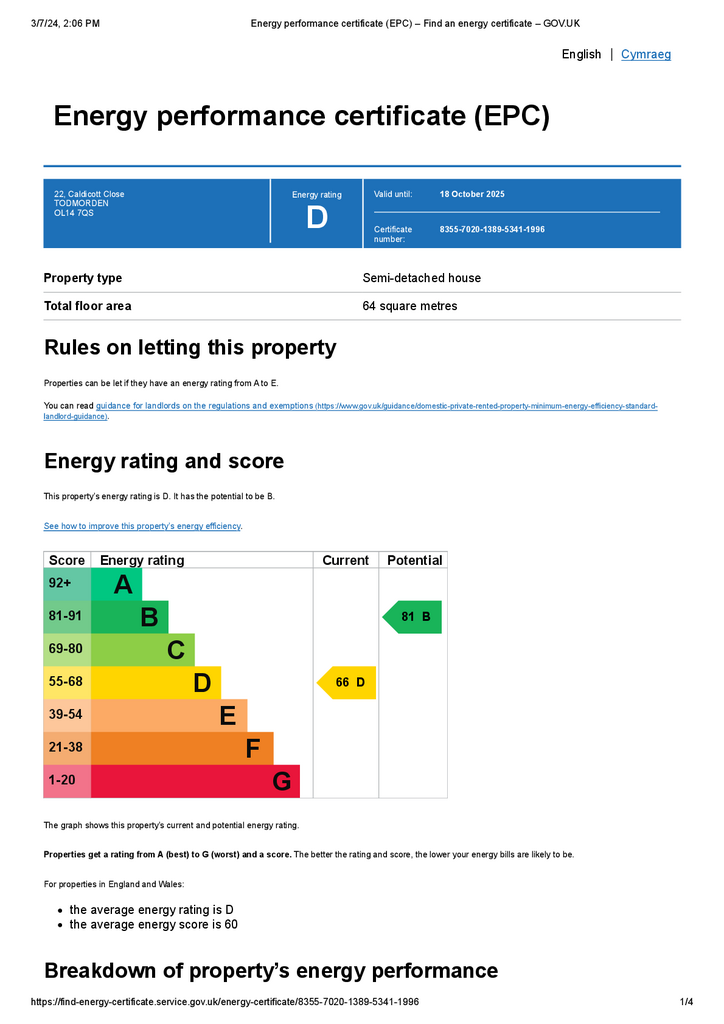3 bedroom semi-detached house for sale
Caldicott Close, Todmorden OL14semi-detached house
bedrooms
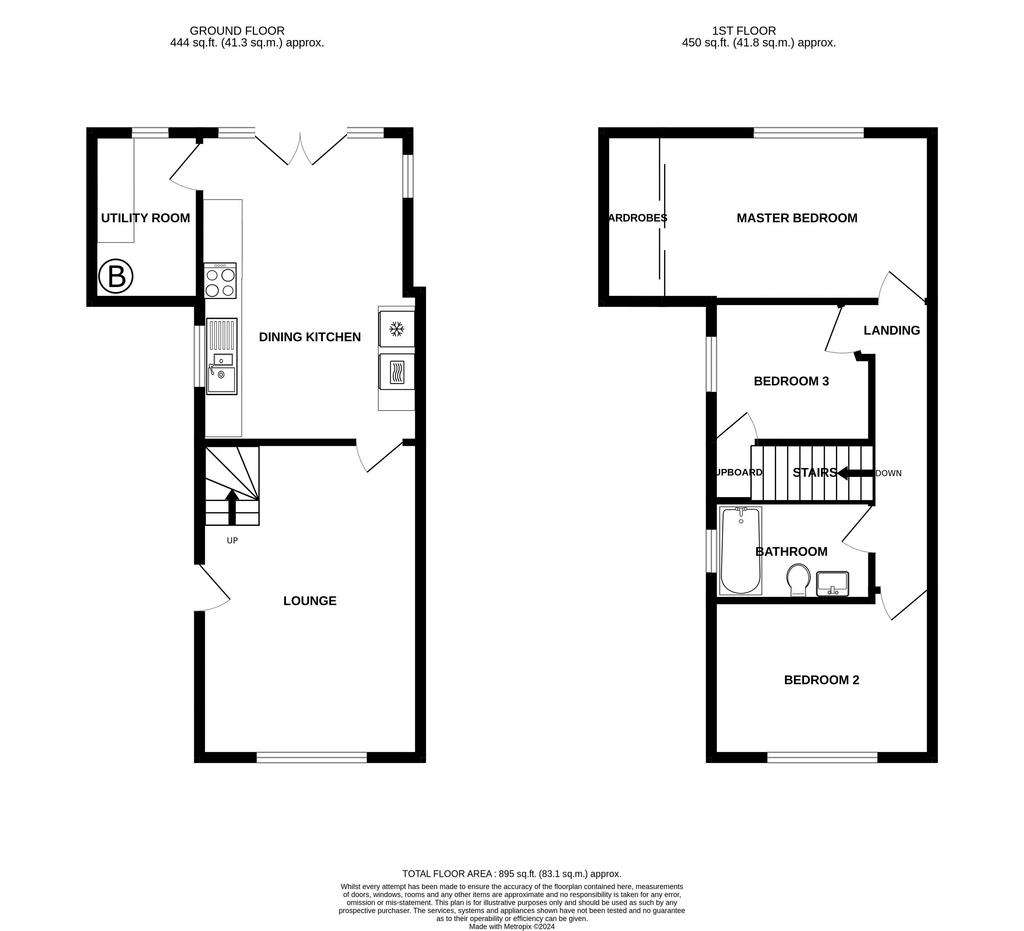
Property photos

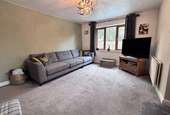
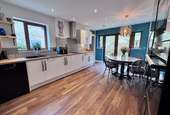
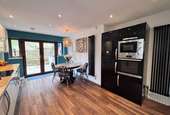
+12
Property description
An extended and very much improved semi-detached house, offering beautifully presented three bedroom accommodation, which includes; a lounge, stylish fitted dining kitchen with French windows to the garden, separate utility room, modern bathroom, master bedroom with fitted wardrobes and hillside views, plus 2 further bedrooms. The rear garden extends into the hillside and includes a level patio area and a private driveway provides parking for 2- 3 cars. Double glazing and a gas central heating system installed. Located within a quiet cul-de-sac, just over one mile from Todmorden town centre and station. EPC EER (66) D
Location
Enjoying a cul-de-sac setting off Bacup Road, just over 1 mile from Todmorden town centre and within approximately 0.8 miles of Walsden station. This is a quiet setting, close to countryside walks and the canal. The rear garden backs onto the hillside, and local wildlife, including deer, are often sighted.
Lounge - 16' 10'' x 11' 10'' (5.13m x 3.60m)
Double glazed wood grain effect entrance door. Double glazed window to the front elevation. Radiator. Staircase to the first floor landing.
Dining Kitchen - 11' 10'' x 16' 7'' (3.61m x 5.05m)
The kitchen has been refitted with a attractive range of modern design wall and base units, with coordinated work surfaces and an inset single drainer sink with mixer tap. Integrated appliances include an electric fan oven with microwave above, induction hob with chimney style cooker hood and extractor plus a built in fridge/freezer. There is plumbing for a dishwasher. Attractive flooring. Part tiled surrounds. Contemporary style vertical radiator. Recess ceiling spot lights. Double glazed side and rear windows and French windows opening onto the rear patio. Lovely views of the garden and hillside beyond.
Utility Room - 8' 10'' x 6' 2'' (2.70m x 1.87m)
Fitted wall and base units with worktop over. Wall mounted gas central heating boiler. Plumbed for a washing machine and space for a dryer. Double glazed rear window, with garden views.
First Floor Landing
Master Bedroom - 6' 7'' x 0' 0'' (2m x 0m)
Double glazed rear windows, with lovely views of the rear hillside. Fitted wardrobes with mirror sliding doors, providing excellent storage. Radiator.
Bedroom 2 - 8' 5'' x 11' 9'' (2.57m x 3.59m) + door recess
Double glazed window to the front elevation with distant hillside views. Radiator.
Bedroom 3 - 7' 4'' x 8' 9'' (2.23m x 2.66m) max into door recess
Double glazed side window. Radiator. Built-in storage cupboard, above the stairs.
Bathroom
Fitted with a stylish three piece white suite comprising; panelled shorter length bath, WC and wash hand basin with storage beneath. Attractive tiled surrounds. Over bath shower and shower screen. Chrome heated towel rail. Double glazed side window.
Driveway
To the front is a concrete driveway which provides parking for 2-3 cars.
Gardens
The rear garden extends into the hillside with fencing and a level patio area. There is an additional enclosed space to the side of the house with an external cold water tap.
Additional Parking
In addition to the driveway, there is an allocated parking space within a private car park as you enter Caldicott Close.
Directions
Leave Todmorden on the A6033, Rochdale Road, heading towards Walsden. Turn right under the railway arches into Bacup Road, A681. Continue over the canal bridge and proceed for a few hundred yards. Caldicott Close is a small development just off here on the left hand side.
Tenure
This is a Freehold property. Restrictive covenants and easements apply, please refer to the Title Deeds.
Council Tax Band: B
Tenure: Freehold
Location
Enjoying a cul-de-sac setting off Bacup Road, just over 1 mile from Todmorden town centre and within approximately 0.8 miles of Walsden station. This is a quiet setting, close to countryside walks and the canal. The rear garden backs onto the hillside, and local wildlife, including deer, are often sighted.
Lounge - 16' 10'' x 11' 10'' (5.13m x 3.60m)
Double glazed wood grain effect entrance door. Double glazed window to the front elevation. Radiator. Staircase to the first floor landing.
Dining Kitchen - 11' 10'' x 16' 7'' (3.61m x 5.05m)
The kitchen has been refitted with a attractive range of modern design wall and base units, with coordinated work surfaces and an inset single drainer sink with mixer tap. Integrated appliances include an electric fan oven with microwave above, induction hob with chimney style cooker hood and extractor plus a built in fridge/freezer. There is plumbing for a dishwasher. Attractive flooring. Part tiled surrounds. Contemporary style vertical radiator. Recess ceiling spot lights. Double glazed side and rear windows and French windows opening onto the rear patio. Lovely views of the garden and hillside beyond.
Utility Room - 8' 10'' x 6' 2'' (2.70m x 1.87m)
Fitted wall and base units with worktop over. Wall mounted gas central heating boiler. Plumbed for a washing machine and space for a dryer. Double glazed rear window, with garden views.
First Floor Landing
Master Bedroom - 6' 7'' x 0' 0'' (2m x 0m)
Double glazed rear windows, with lovely views of the rear hillside. Fitted wardrobes with mirror sliding doors, providing excellent storage. Radiator.
Bedroom 2 - 8' 5'' x 11' 9'' (2.57m x 3.59m) + door recess
Double glazed window to the front elevation with distant hillside views. Radiator.
Bedroom 3 - 7' 4'' x 8' 9'' (2.23m x 2.66m) max into door recess
Double glazed side window. Radiator. Built-in storage cupboard, above the stairs.
Bathroom
Fitted with a stylish three piece white suite comprising; panelled shorter length bath, WC and wash hand basin with storage beneath. Attractive tiled surrounds. Over bath shower and shower screen. Chrome heated towel rail. Double glazed side window.
Driveway
To the front is a concrete driveway which provides parking for 2-3 cars.
Gardens
The rear garden extends into the hillside with fencing and a level patio area. There is an additional enclosed space to the side of the house with an external cold water tap.
Additional Parking
In addition to the driveway, there is an allocated parking space within a private car park as you enter Caldicott Close.
Directions
Leave Todmorden on the A6033, Rochdale Road, heading towards Walsden. Turn right under the railway arches into Bacup Road, A681. Continue over the canal bridge and proceed for a few hundred yards. Caldicott Close is a small development just off here on the left hand side.
Tenure
This is a Freehold property. Restrictive covenants and easements apply, please refer to the Title Deeds.
Council Tax Band: B
Tenure: Freehold
Council tax
First listed
Over a month agoEnergy Performance Certificate
Caldicott Close, Todmorden OL14
Placebuzz mortgage repayment calculator
Monthly repayment
The Est. Mortgage is for a 25 years repayment mortgage based on a 10% deposit and a 5.5% annual interest. It is only intended as a guide. Make sure you obtain accurate figures from your lender before committing to any mortgage. Your home may be repossessed if you do not keep up repayments on a mortgage.
Caldicott Close, Todmorden OL14 - Streetview
DISCLAIMER: Property descriptions and related information displayed on this page are marketing materials provided by Claire Sheehan Estate Agents - Hebden Bridge. Placebuzz does not warrant or accept any responsibility for the accuracy or completeness of the property descriptions or related information provided here and they do not constitute property particulars. Please contact Claire Sheehan Estate Agents - Hebden Bridge for full details and further information.





