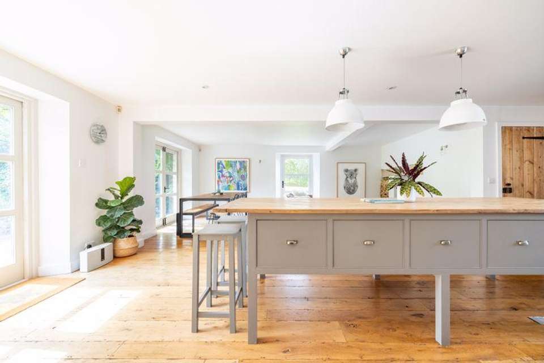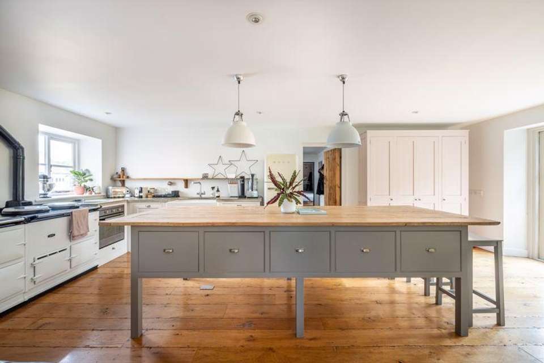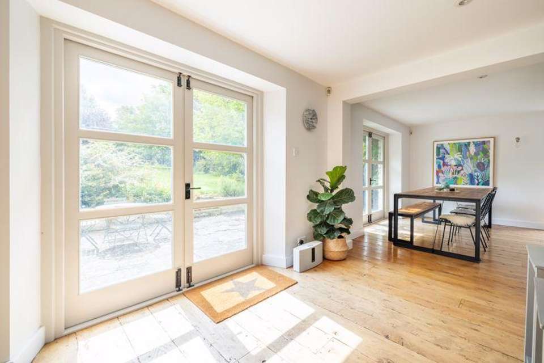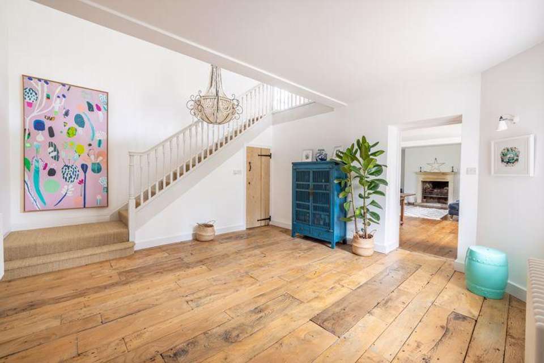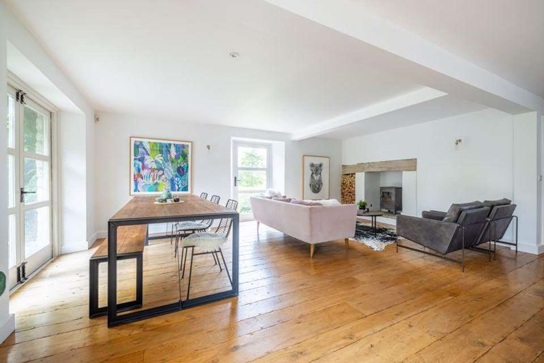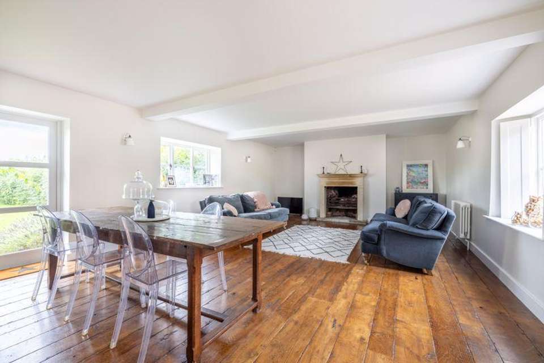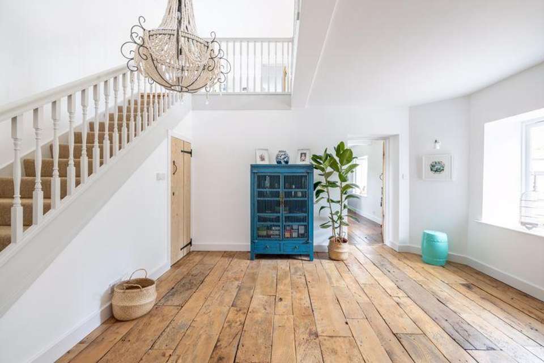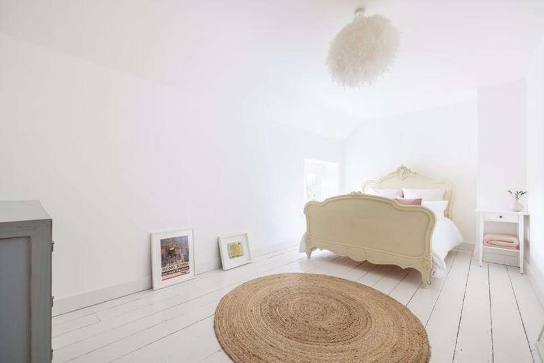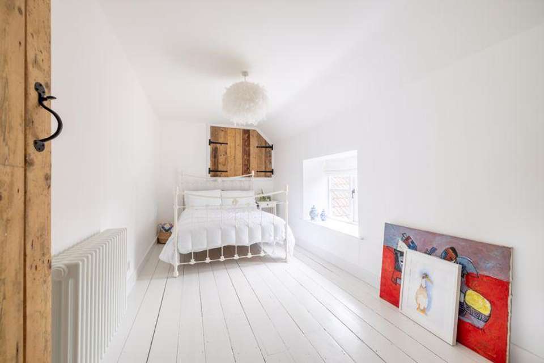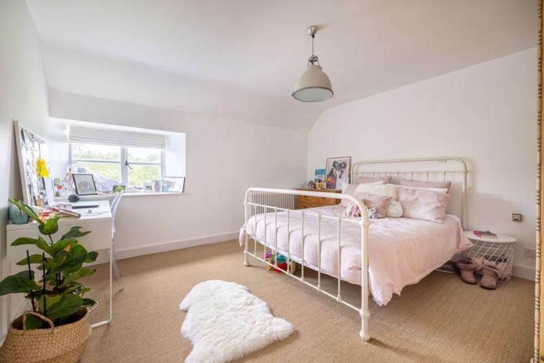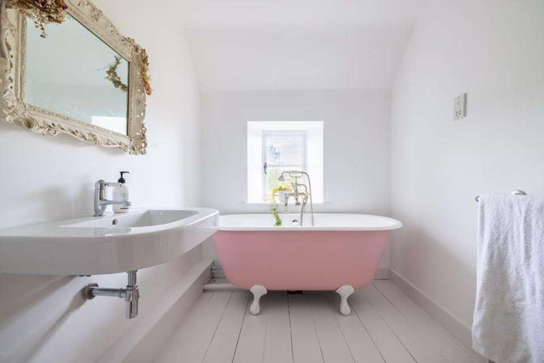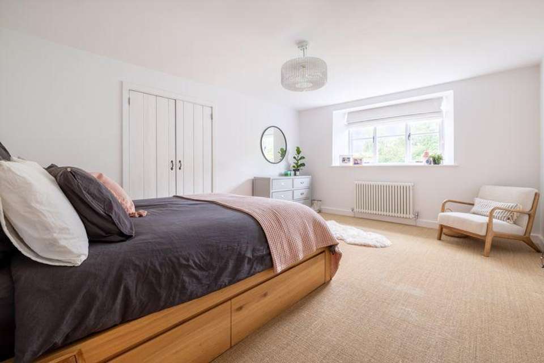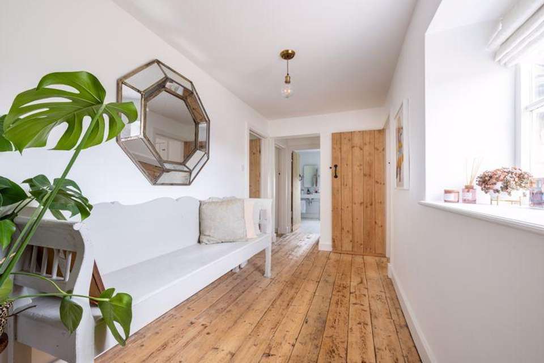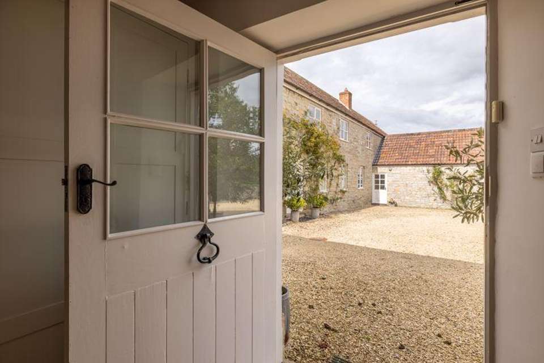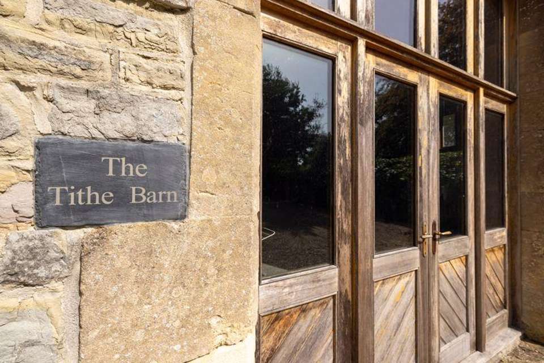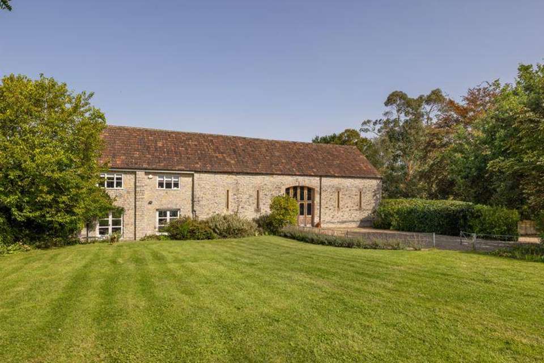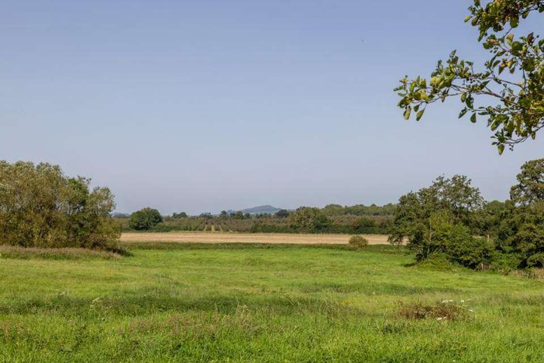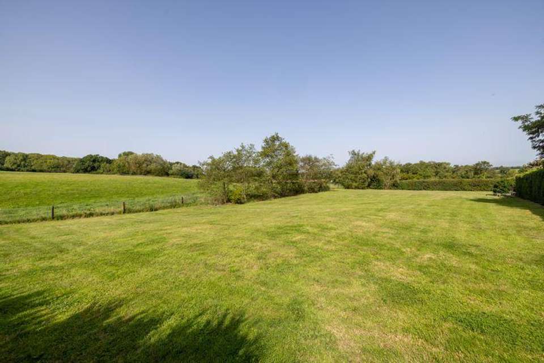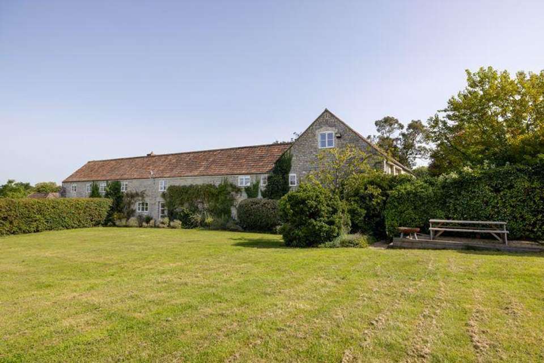6 bedroom detached house for sale
High Street, Somerton TA11detached house
bedrooms
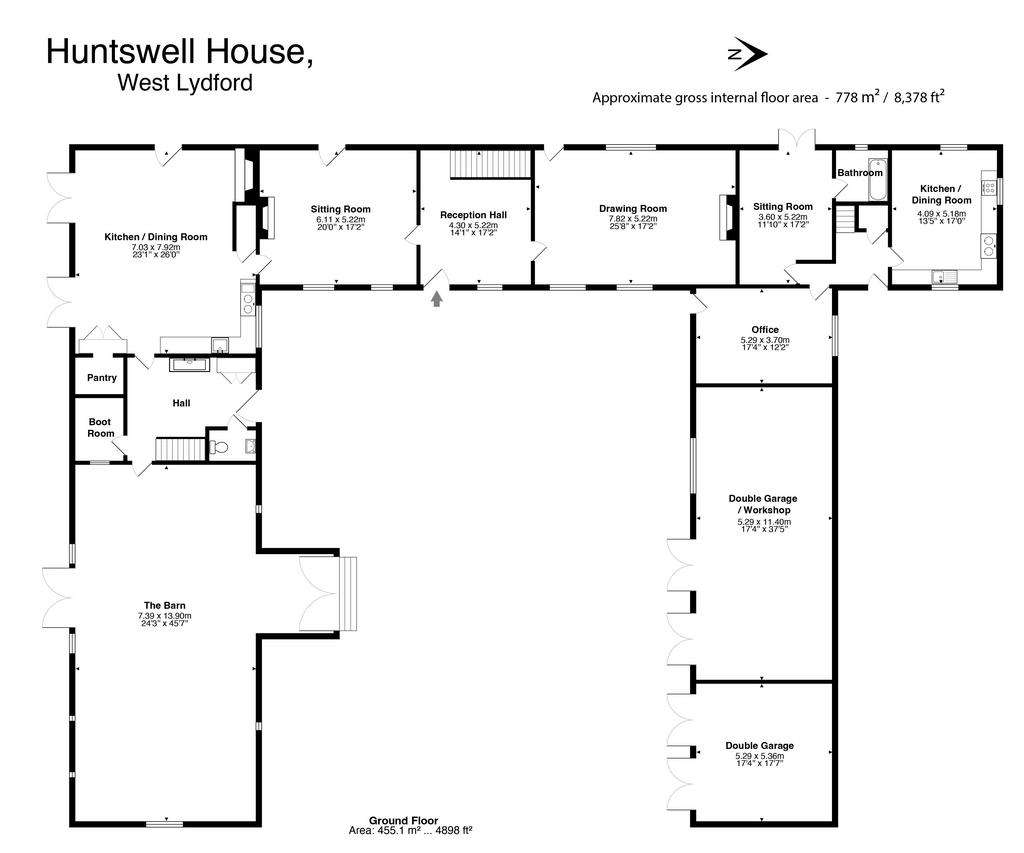
Property photos




+22
Property description
Huntswell House is a superb Grade II listed family home situated in twelve acres of glorious countryside in the pretty village of West Lydford. A picturesque courtyard to the front of the house lies in the shadow of a magnificent, late Georgian tithe barn with towering, glazed doors to the gardens and beautiful oak beams that soar to the apex of the ceiling. The house itself is thoughtfully laid out and full of period features that lend it authenticity, charm and character.
From the courtyard, the front door opens to reveal a light and airy reception hall distinguished by some stylish reclaimed elm floorboards underfoot, and an elegant staircase leading to the landing. The drawing room to the right is the perfect entertaining space and features shutters on the windows and an open fireplace with a period stone surround. The sitting room to the left is equally spacious with a Chesney wood burner, again, set in a period stone surround, and a door to the patio. Both reception rooms are furnished with hand distressed and polished solid oak floorboards supplied by Wynchwood.
Off the sitting room is a magnificent kitchen diner (again with a solid oak floor) that acts as the focal point of the house. Luxurious touches include a white four oven aga, bespoke handmade kitchen units with polished concrete work surfaces, a workstation with a reclaimed elm top, an electric oven with an induction hob and a large walk in pantry. The living area is warmed with another Chesney wood burner, and three sets of patio doors give access to the gardens beyond. Conveniently situated next to the kitchen (with access to the courtyard) is a fabulous utility room with a lovely, reclaimed tiled floor from Artizans of Devizes, a built in cupboard for sundry appliances and a reclaimed ceramic sink. A further boot room and a very attractive cloakroom complete the picture.
The first floor is accessed by two staircases, one leading from the reception hall and one from the utility room. The master bedroom comes with a generous sized dressing room (linked by attractive white painted “barn” door), natural sisal floor coverings and lovely views of the gardens. The first floor encompasses four further bedrooms, (one with an en-suite bathroom) a family bathroom and a shower room. All the bathrooms are luxuriously equipped with fixtures and fittings from Burlington and Duravit, and wall tiles by Mandarin stone. White walls, old pine floorboards and handmade linen Roman blinds in the bedrooms create a delightfully fresh, bright and uncluttered atmosphere.
A third staircase leads to a delightful suite of three rooms on the second floor, that include both a bedroom, and a bathroom and a dressing area with fitted cupboards. Again, stripped pine floors, lighting by Nkuku, and a stand-alone claw foot bath tub in the bathroom lend the space a real sense of luxury.
The Barn
At over 1000 square feet, the barn is extremely versatile and lends itself to a wide variety of uses! Mood lighting, high ceilings and direct internal access to the main house make it the perfect party destination. It could also be used as a storage facility or business from home.
The Cottage
Attached to the main house, but with independent access and utilities is an attractive three bed cottage which has recently been completely renovated. Ideally suited to accommodate extended family or staff – it could also be let out to generate an additional revenue stream. It has its own electric metre and oil tank so is truly self-contained. The council tax band for the cottage is C.
Photos of the cottage are available on request
Outside
To the side and rear of the house and barn are well kept lawns that sweep away towards the boundary of the property. An assortment of pretty terraces lie adjacent to the house and offer the perfect place to entertain on a summer evening. Colourful borders full of mature plants and shrubs mix with mature trees to create a haven of tranquillity only enhanced by magnificent uninterrupted views of the surrounding countryside. The swimming pool area is truly charming and in excellent condition having recently been updated with a new fibre glass lining.
To the front of the house and alongside the courtyard are a variety of outbuildings including garaging for several cars - further parking is available to the rear of the barn. The land and gardens total twelve acres and include a small area of woodland and wonderful views of Glastonbury Tor.
Situation
West Lydford is a popular and sought after village, largely constructed of stone-built period properties. The village has a church and nearby a garage with shop and post office stores. There are further amenities in nearby Keinton Mandeville whilst the larger regional centres of Yeovil, Sherborne and Taunton are all within easy motoring distance. Local shopping can be found in nearby Castle Cary that boasts a fabulous delicatessen and a vintner. Also close is Bruton, home to the now famous Hauser and Wirth gallery and a variety of exceptional restaurants that include ‘At the Chapel’, Osip and the Pharmacy. The Newt “one of the most exceptional country house hotels Britain has seen” is also on the doorstep - the gardens are open to the public and allow visitors to walk in the amazing woodland and eat in the various restaurants there. Other local attractions include Stourhead Gardens, Babington House, (Soho House’s country mansion) and Longleat Safari Park.
For further shopping and recreational activities, Bath, Bristol, Wells and Yeovil are all within about an hour’s drive. The A303 (6 miles) provides a direct route to London via the M3 and there is a mainline rail service from Bruton/Castle Cary just 6 miles away to London Paddington (approx. 2 hours) and the new train to Waterloo. Airports in Bristol and Exeter offer connections within the UK, Europe and beyond.
Schools
Excellent local state and independent schools include the Bruton schools, Downside school, Wells Cathedral school, All Hallows prep school, Hazlegrove, Millfield and the Blue school.
Schools
Many of the area's best known independent schools are within easy commuting distance and include Millfield, Kings Bruton, Bruton School for Girls, Sherborne, Wells Cathedral School, Downside, Hazelgrove and All Hallows. There is a local state primary school at nearby Keinton Mandeville, a state secondary school at Ansford and the ever popular Sexeys School in Bruton.
Services
Mains water, electricity, drainage, oil fired central heating, oil fired Aga.
Fibre optic broadband available
Local Authority
Mendip Council
Council Tax - Band E
Directions
From the A303 Podimore roundabout proceed up the A37 for approximately 5 miles to Lydford-On-Fosse traffic lights. Continue straight over and then turn first left into West Lydford, continuing along into the village. Huntswell House is up a small lane off the village high street on the left prior to Bridge Farm and the church.
Viewing by appointment only
Every care has been taken with the preparation of these details, in accordance with the Consumer Protection from Unfair Trading Regulations 2008, but complete accuracy cannot be guaranteed. If there is any point, which is of particular importance to you, please obtain professional confirmation. Alternatively, we will be pleased to check the information. These details do not constitute a contract or part of a contract. All measurements quoted are approximate. Photographs are provided for general information and cannot be inferred that any item shown is included in the sale. The fixtures, fittings & appliances have not been tested and therefore no guarantee can be given that they are in working order. No guarantee can be given with regard to planning permissions or fitness for purpose.
Lodestone Property - Estate Agents - Sales & Lettings
Wells -Bruton -Shaftesbury
Tenure: Freehold
From the courtyard, the front door opens to reveal a light and airy reception hall distinguished by some stylish reclaimed elm floorboards underfoot, and an elegant staircase leading to the landing. The drawing room to the right is the perfect entertaining space and features shutters on the windows and an open fireplace with a period stone surround. The sitting room to the left is equally spacious with a Chesney wood burner, again, set in a period stone surround, and a door to the patio. Both reception rooms are furnished with hand distressed and polished solid oak floorboards supplied by Wynchwood.
Off the sitting room is a magnificent kitchen diner (again with a solid oak floor) that acts as the focal point of the house. Luxurious touches include a white four oven aga, bespoke handmade kitchen units with polished concrete work surfaces, a workstation with a reclaimed elm top, an electric oven with an induction hob and a large walk in pantry. The living area is warmed with another Chesney wood burner, and three sets of patio doors give access to the gardens beyond. Conveniently situated next to the kitchen (with access to the courtyard) is a fabulous utility room with a lovely, reclaimed tiled floor from Artizans of Devizes, a built in cupboard for sundry appliances and a reclaimed ceramic sink. A further boot room and a very attractive cloakroom complete the picture.
The first floor is accessed by two staircases, one leading from the reception hall and one from the utility room. The master bedroom comes with a generous sized dressing room (linked by attractive white painted “barn” door), natural sisal floor coverings and lovely views of the gardens. The first floor encompasses four further bedrooms, (one with an en-suite bathroom) a family bathroom and a shower room. All the bathrooms are luxuriously equipped with fixtures and fittings from Burlington and Duravit, and wall tiles by Mandarin stone. White walls, old pine floorboards and handmade linen Roman blinds in the bedrooms create a delightfully fresh, bright and uncluttered atmosphere.
A third staircase leads to a delightful suite of three rooms on the second floor, that include both a bedroom, and a bathroom and a dressing area with fitted cupboards. Again, stripped pine floors, lighting by Nkuku, and a stand-alone claw foot bath tub in the bathroom lend the space a real sense of luxury.
The Barn
At over 1000 square feet, the barn is extremely versatile and lends itself to a wide variety of uses! Mood lighting, high ceilings and direct internal access to the main house make it the perfect party destination. It could also be used as a storage facility or business from home.
The Cottage
Attached to the main house, but with independent access and utilities is an attractive three bed cottage which has recently been completely renovated. Ideally suited to accommodate extended family or staff – it could also be let out to generate an additional revenue stream. It has its own electric metre and oil tank so is truly self-contained. The council tax band for the cottage is C.
Photos of the cottage are available on request
Outside
To the side and rear of the house and barn are well kept lawns that sweep away towards the boundary of the property. An assortment of pretty terraces lie adjacent to the house and offer the perfect place to entertain on a summer evening. Colourful borders full of mature plants and shrubs mix with mature trees to create a haven of tranquillity only enhanced by magnificent uninterrupted views of the surrounding countryside. The swimming pool area is truly charming and in excellent condition having recently been updated with a new fibre glass lining.
To the front of the house and alongside the courtyard are a variety of outbuildings including garaging for several cars - further parking is available to the rear of the barn. The land and gardens total twelve acres and include a small area of woodland and wonderful views of Glastonbury Tor.
Situation
West Lydford is a popular and sought after village, largely constructed of stone-built period properties. The village has a church and nearby a garage with shop and post office stores. There are further amenities in nearby Keinton Mandeville whilst the larger regional centres of Yeovil, Sherborne and Taunton are all within easy motoring distance. Local shopping can be found in nearby Castle Cary that boasts a fabulous delicatessen and a vintner. Also close is Bruton, home to the now famous Hauser and Wirth gallery and a variety of exceptional restaurants that include ‘At the Chapel’, Osip and the Pharmacy. The Newt “one of the most exceptional country house hotels Britain has seen” is also on the doorstep - the gardens are open to the public and allow visitors to walk in the amazing woodland and eat in the various restaurants there. Other local attractions include Stourhead Gardens, Babington House, (Soho House’s country mansion) and Longleat Safari Park.
For further shopping and recreational activities, Bath, Bristol, Wells and Yeovil are all within about an hour’s drive. The A303 (6 miles) provides a direct route to London via the M3 and there is a mainline rail service from Bruton/Castle Cary just 6 miles away to London Paddington (approx. 2 hours) and the new train to Waterloo. Airports in Bristol and Exeter offer connections within the UK, Europe and beyond.
Schools
Excellent local state and independent schools include the Bruton schools, Downside school, Wells Cathedral school, All Hallows prep school, Hazlegrove, Millfield and the Blue school.
Schools
Many of the area's best known independent schools are within easy commuting distance and include Millfield, Kings Bruton, Bruton School for Girls, Sherborne, Wells Cathedral School, Downside, Hazelgrove and All Hallows. There is a local state primary school at nearby Keinton Mandeville, a state secondary school at Ansford and the ever popular Sexeys School in Bruton.
Services
Mains water, electricity, drainage, oil fired central heating, oil fired Aga.
Fibre optic broadband available
Local Authority
Mendip Council
Council Tax - Band E
Directions
From the A303 Podimore roundabout proceed up the A37 for approximately 5 miles to Lydford-On-Fosse traffic lights. Continue straight over and then turn first left into West Lydford, continuing along into the village. Huntswell House is up a small lane off the village high street on the left prior to Bridge Farm and the church.
Viewing by appointment only
Every care has been taken with the preparation of these details, in accordance with the Consumer Protection from Unfair Trading Regulations 2008, but complete accuracy cannot be guaranteed. If there is any point, which is of particular importance to you, please obtain professional confirmation. Alternatively, we will be pleased to check the information. These details do not constitute a contract or part of a contract. All measurements quoted are approximate. Photographs are provided for general information and cannot be inferred that any item shown is included in the sale. The fixtures, fittings & appliances have not been tested and therefore no guarantee can be given that they are in working order. No guarantee can be given with regard to planning permissions or fitness for purpose.
Lodestone Property - Estate Agents - Sales & Lettings
Wells -Bruton -Shaftesbury
Tenure: Freehold
Council tax
First listed
Over a month agoHigh Street, Somerton TA11
Placebuzz mortgage repayment calculator
Monthly repayment
The Est. Mortgage is for a 25 years repayment mortgage based on a 10% deposit and a 5.5% annual interest. It is only intended as a guide. Make sure you obtain accurate figures from your lender before committing to any mortgage. Your home may be repossessed if you do not keep up repayments on a mortgage.
High Street, Somerton TA11 - Streetview
DISCLAIMER: Property descriptions and related information displayed on this page are marketing materials provided by Lodestone Property - Bruton. Placebuzz does not warrant or accept any responsibility for the accuracy or completeness of the property descriptions or related information provided here and they do not constitute property particulars. Please contact Lodestone Property - Bruton for full details and further information.


