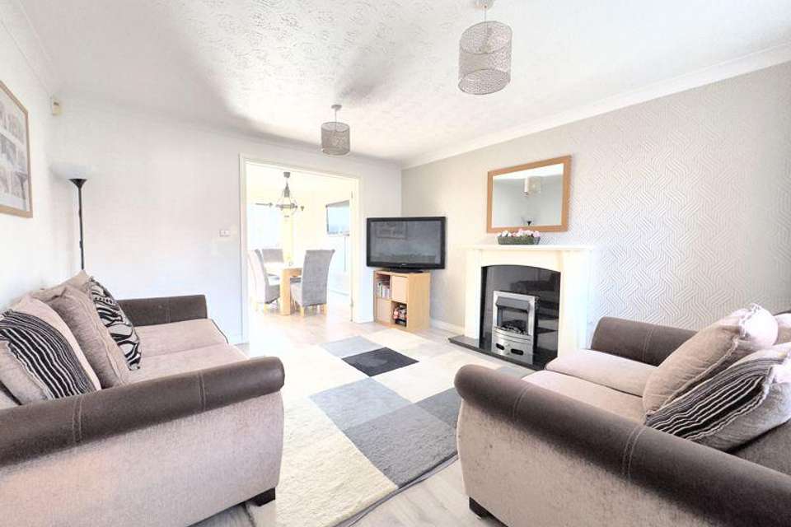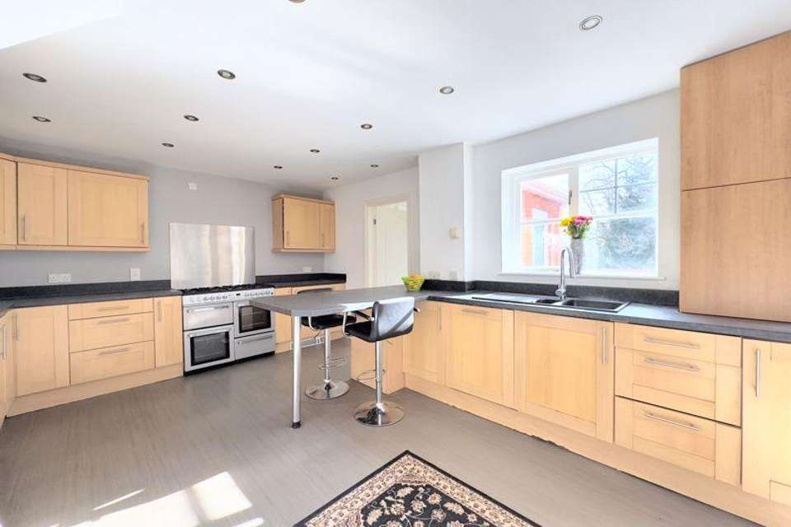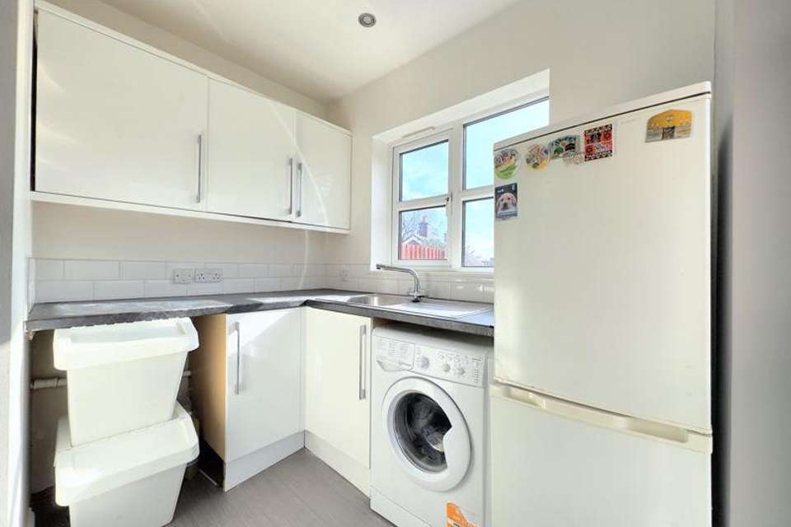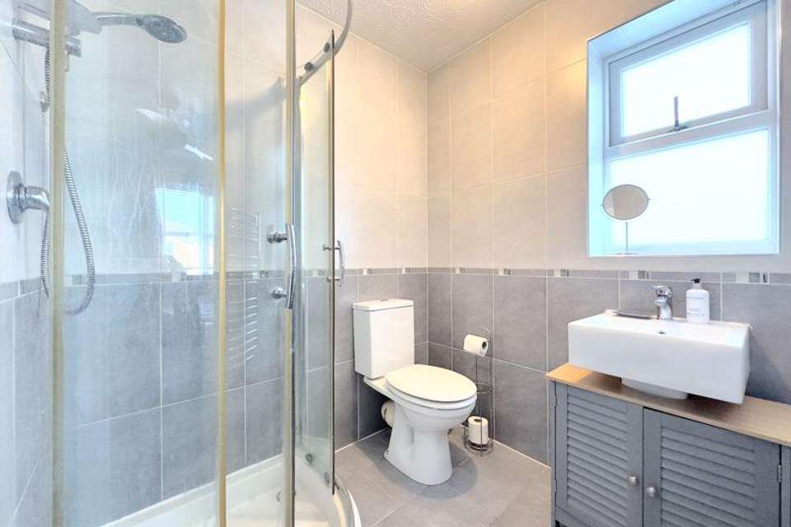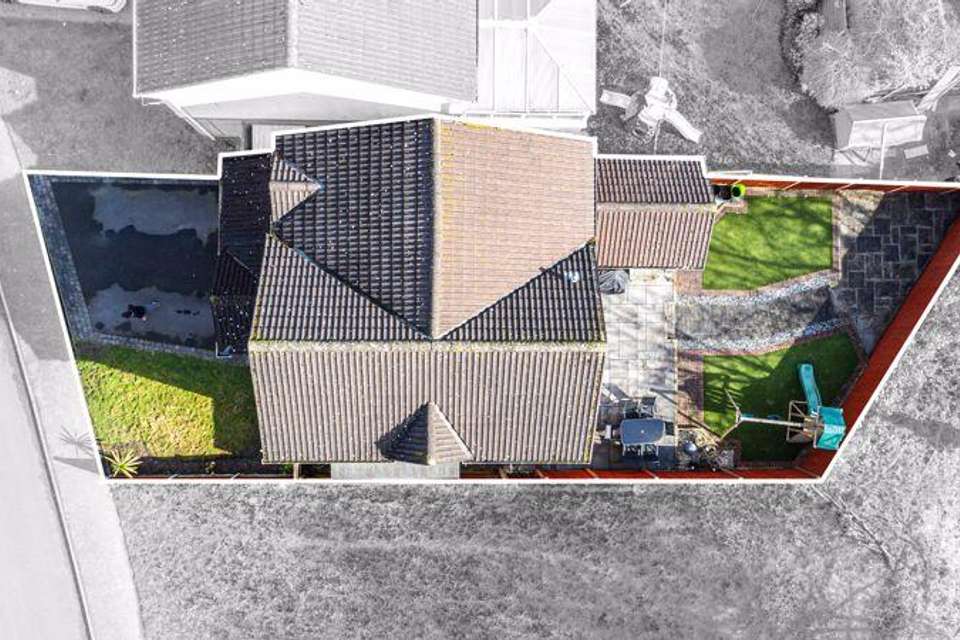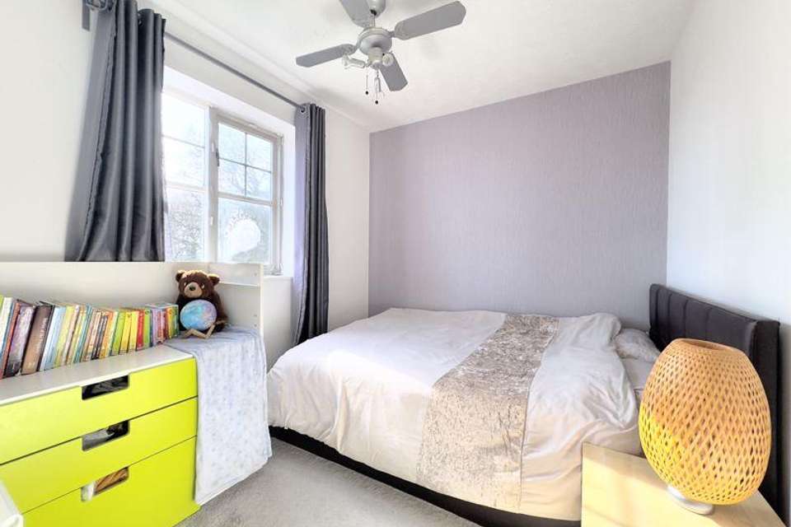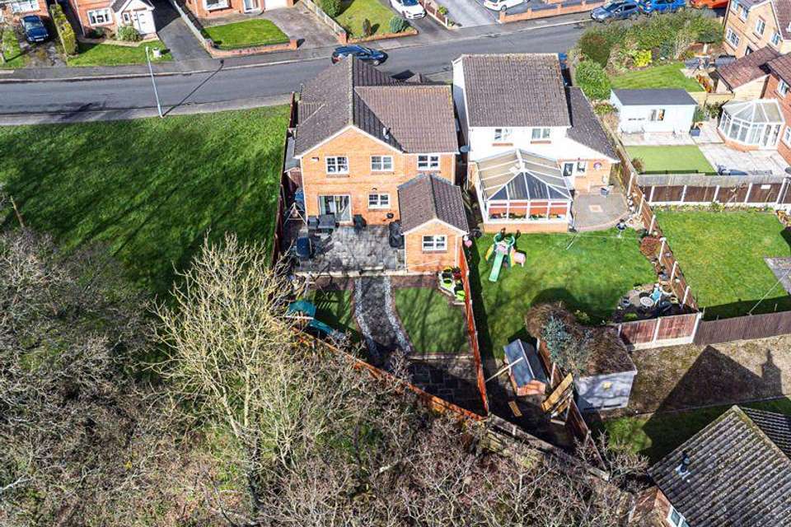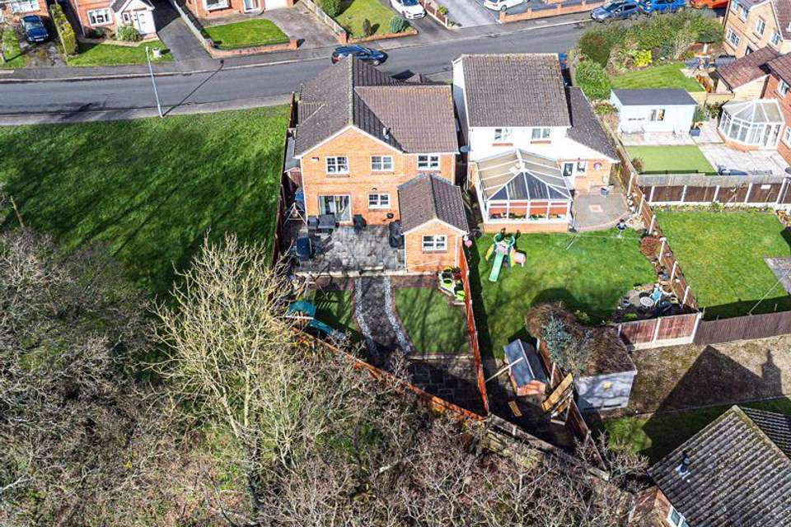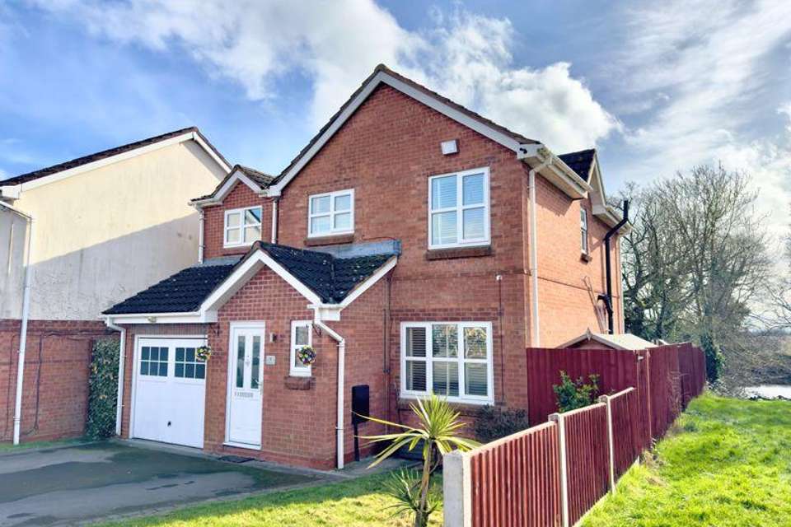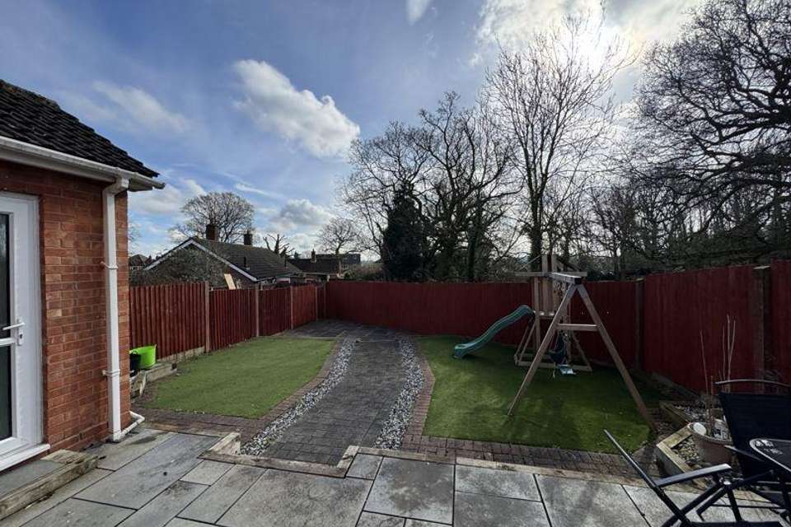4 bedroom detached house for sale
Hermitage Drive, Sutton Coldfield B76 2XEdetached house
bedrooms
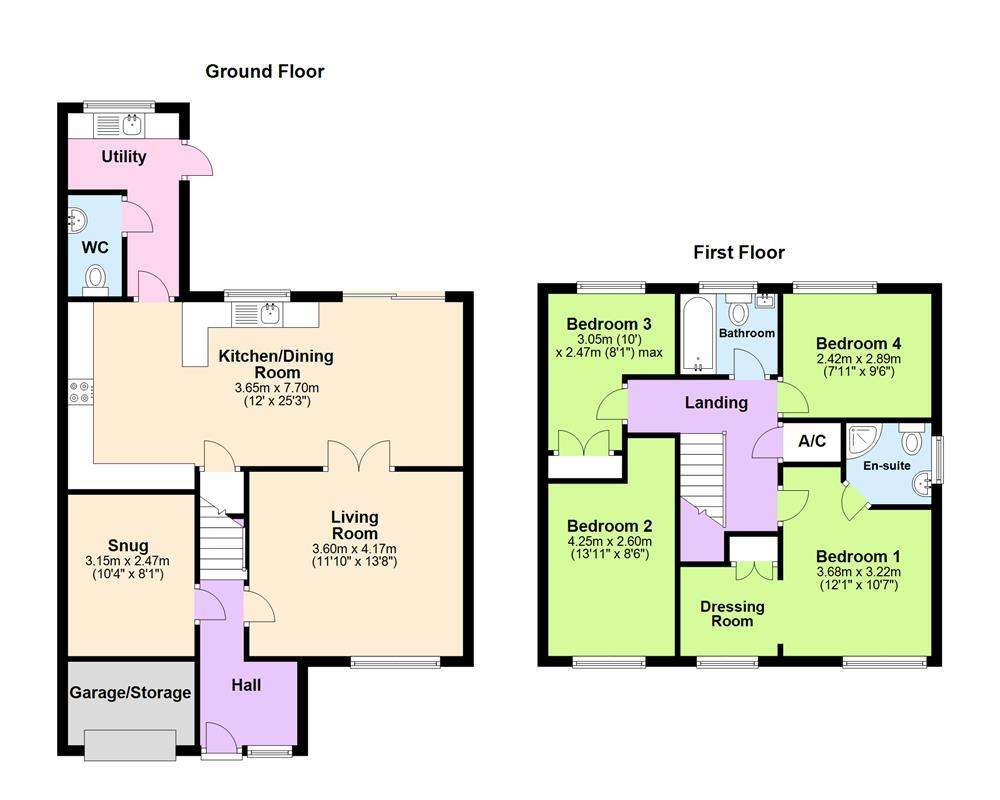
Property photos



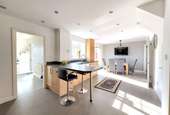
+22
Property description
Welcome to this stunning 4/5 bedroom detached property nestled in a peaceful neighbourhood, overlooking a gorgeous scene of nature with a perfectly placed pond to the rear. This spacious home offers a perfect blend of comfort and elegance, featuring four generously sized bedrooms, ideal for families or those seeking ample space for guests or a home office. The ground floor boasts a bright and airy living room, perfect for relaxation or entertaining guests, while the modern kitchen is equipped with high-end appliances and ample storage space. To the rear of the property is a generous private garden, perfect for summer barbecues or peaceful evenings under the stars - part patio for al fresco dining and part laid to lawn. With a detached layout, residents can enjoy enhanced privacy and tranquility. Conveniently located near excellent, sought after, primary and secondary schools, parks, and amenities, this home offers the perfect combination of convenience and luxury for modern living. The property overlooks the beautiful Stephens Pond, a serene and tranquil natural space that makes for a wonderful outlook.BOOK YOUR VIEWING TODAY!
Hall
Window to front, stairs, door to:
Living Room - 4.17m (13'8") x 3.60m (11'10")
Window to front, door to:
Kitchen/Dining Room - 7.70m (25'3") x 3.65m (12')
Window to rear, sliding door, double door, door to:
Utility - 3.57m (11'9") x 1.01m (3'4")
Window to rear, three doors.
Garage/Storage
Up and over door.
Snug - 3.15m (10'4") x 2.47m (8'1")
WC
Landing
Door to:
Bedroom 1 - 4.89m (16'1") x 3.68m (12'1")
Two windows to front, double door, door to:
En-suite
Window to side.
Dressing Room - 1.90m (6'3") x 1.74m (5'9")
Window to front, open plan, double door, door to:
Bedroom 2 - 3.36m (11') x 2.47m (8'1")
Window to front, window to side, door to:
Bedroom 3 - 3.05m (10') x 2.47m (8'1") max
Window to rear, double door, door to:
Bedroom 4 - 2.89m (9'6") x 2.42m (7'11")
Window to rear, door to:
Bathroom
Window to rear, door to:
Tenure: Freehold
Hall
Window to front, stairs, door to:
Living Room - 4.17m (13'8") x 3.60m (11'10")
Window to front, door to:
Kitchen/Dining Room - 7.70m (25'3") x 3.65m (12')
Window to rear, sliding door, double door, door to:
Utility - 3.57m (11'9") x 1.01m (3'4")
Window to rear, three doors.
Garage/Storage
Up and over door.
Snug - 3.15m (10'4") x 2.47m (8'1")
WC
Landing
Door to:
Bedroom 1 - 4.89m (16'1") x 3.68m (12'1")
Two windows to front, double door, door to:
En-suite
Window to side.
Dressing Room - 1.90m (6'3") x 1.74m (5'9")
Window to front, open plan, double door, door to:
Bedroom 2 - 3.36m (11') x 2.47m (8'1")
Window to front, window to side, door to:
Bedroom 3 - 3.05m (10') x 2.47m (8'1") max
Window to rear, double door, door to:
Bedroom 4 - 2.89m (9'6") x 2.42m (7'11")
Window to rear, door to:
Bathroom
Window to rear, door to:
Tenure: Freehold
Interested in this property?
Council tax
First listed
Over a month agoHermitage Drive, Sutton Coldfield B76 2XE
Marketed by
Paul Carr - Walmley 32 Walmley Road Walmley B76 1QNPlacebuzz mortgage repayment calculator
Monthly repayment
The Est. Mortgage is for a 25 years repayment mortgage based on a 10% deposit and a 5.5% annual interest. It is only intended as a guide. Make sure you obtain accurate figures from your lender before committing to any mortgage. Your home may be repossessed if you do not keep up repayments on a mortgage.
Hermitage Drive, Sutton Coldfield B76 2XE - Streetview
DISCLAIMER: Property descriptions and related information displayed on this page are marketing materials provided by Paul Carr - Walmley. Placebuzz does not warrant or accept any responsibility for the accuracy or completeness of the property descriptions or related information provided here and they do not constitute property particulars. Please contact Paul Carr - Walmley for full details and further information.


