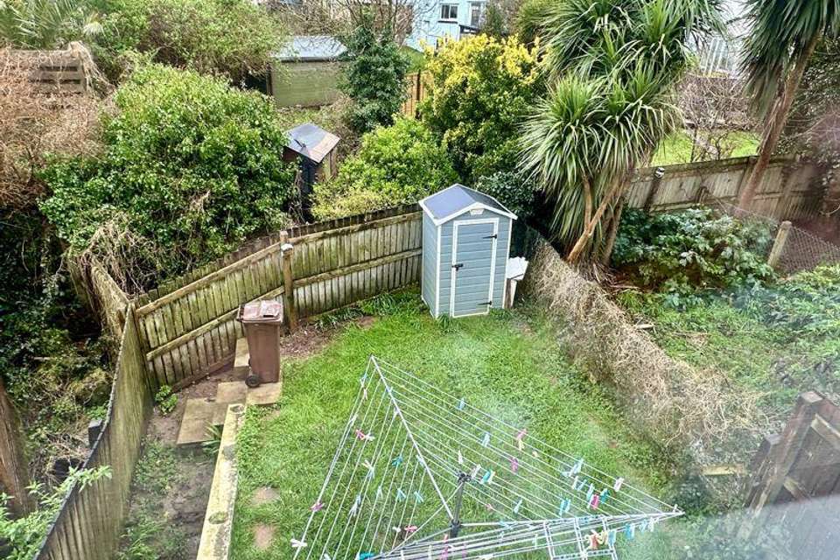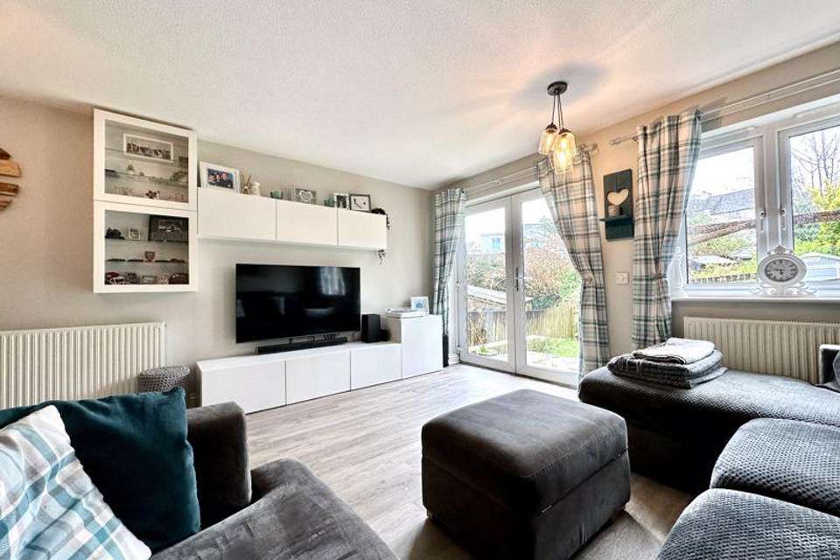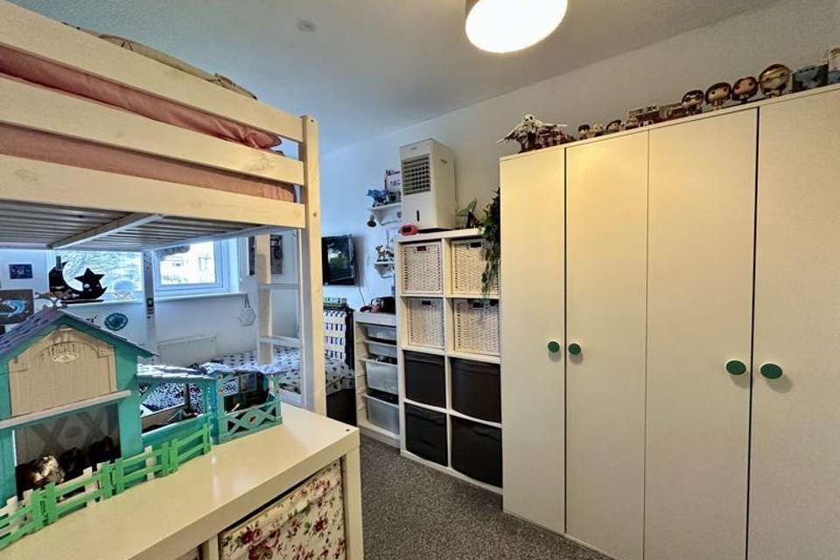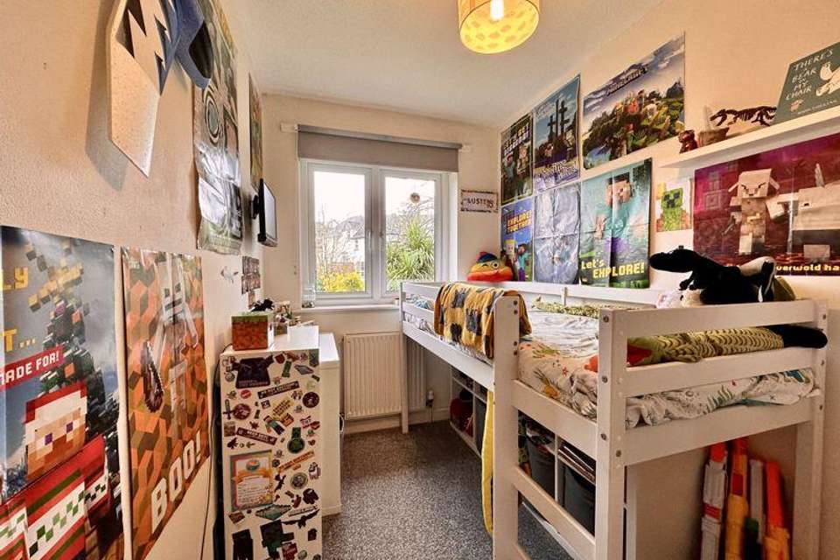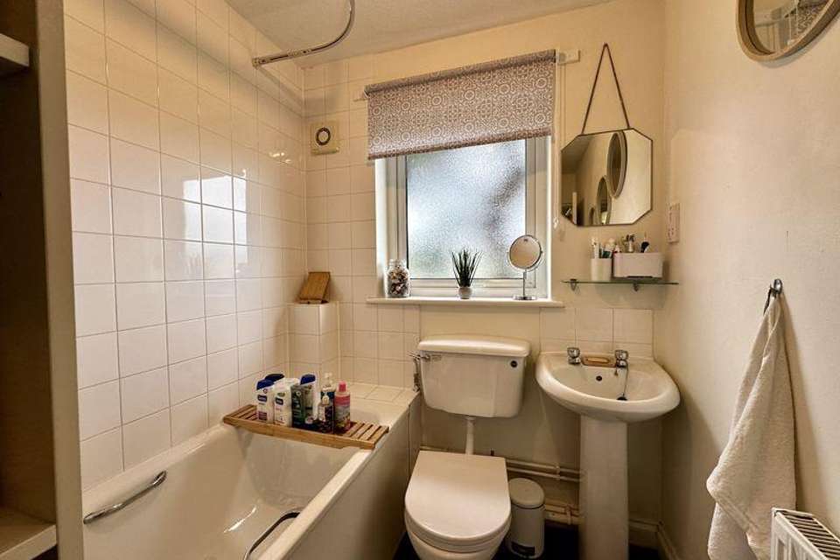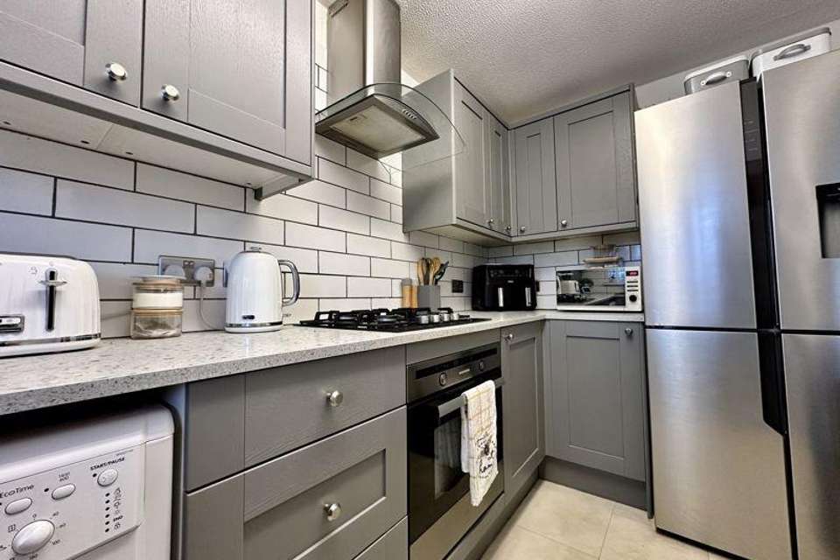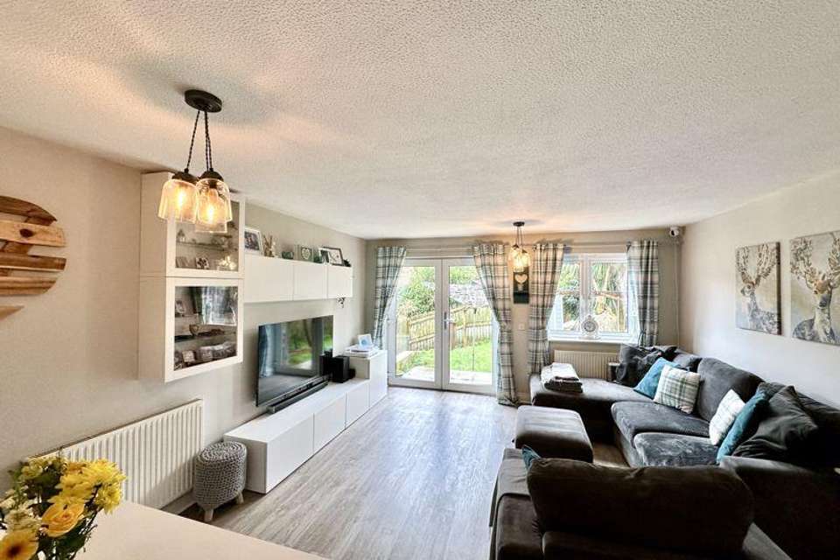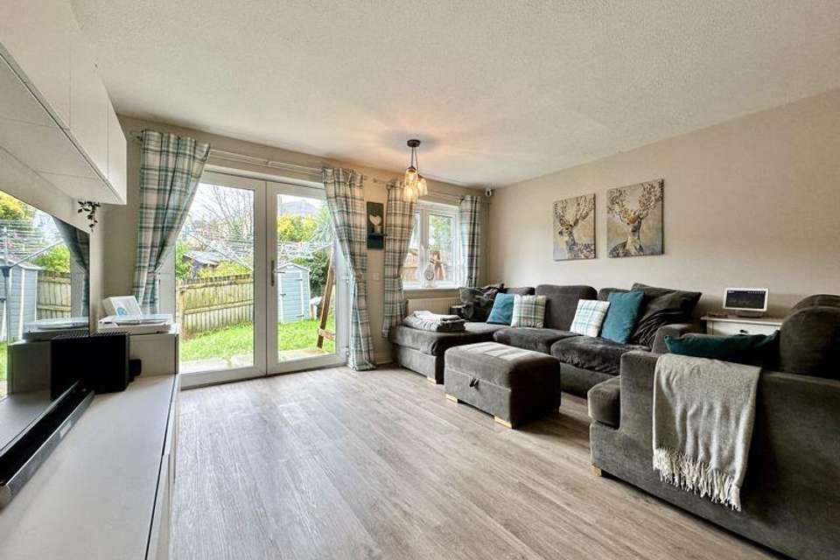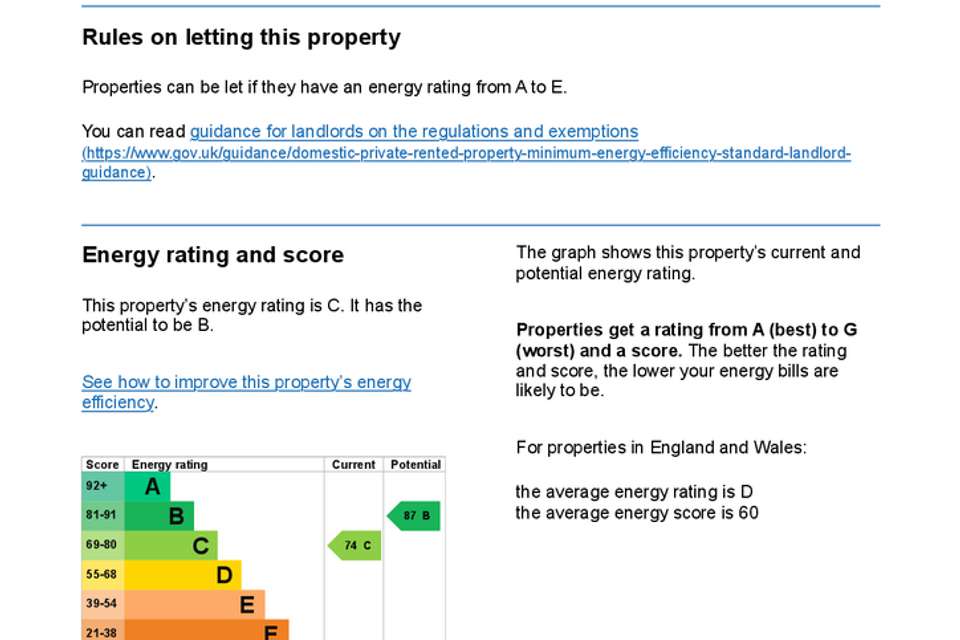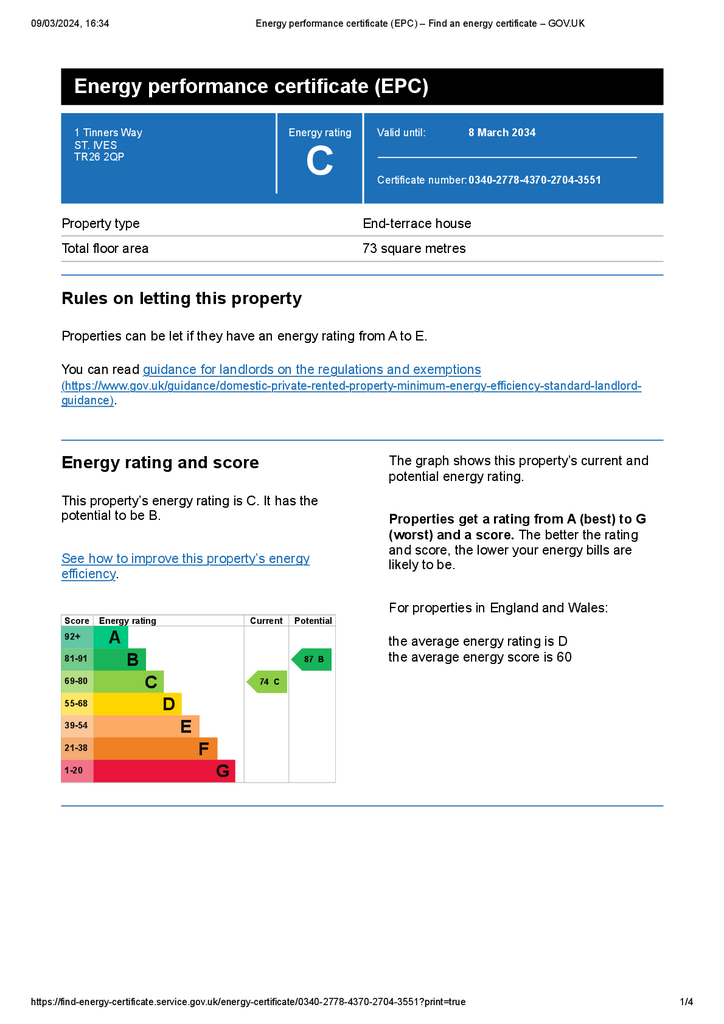3 bedroom end of terrace house for sale
Tinners Way, St. Ives TR26terraced house
bedrooms
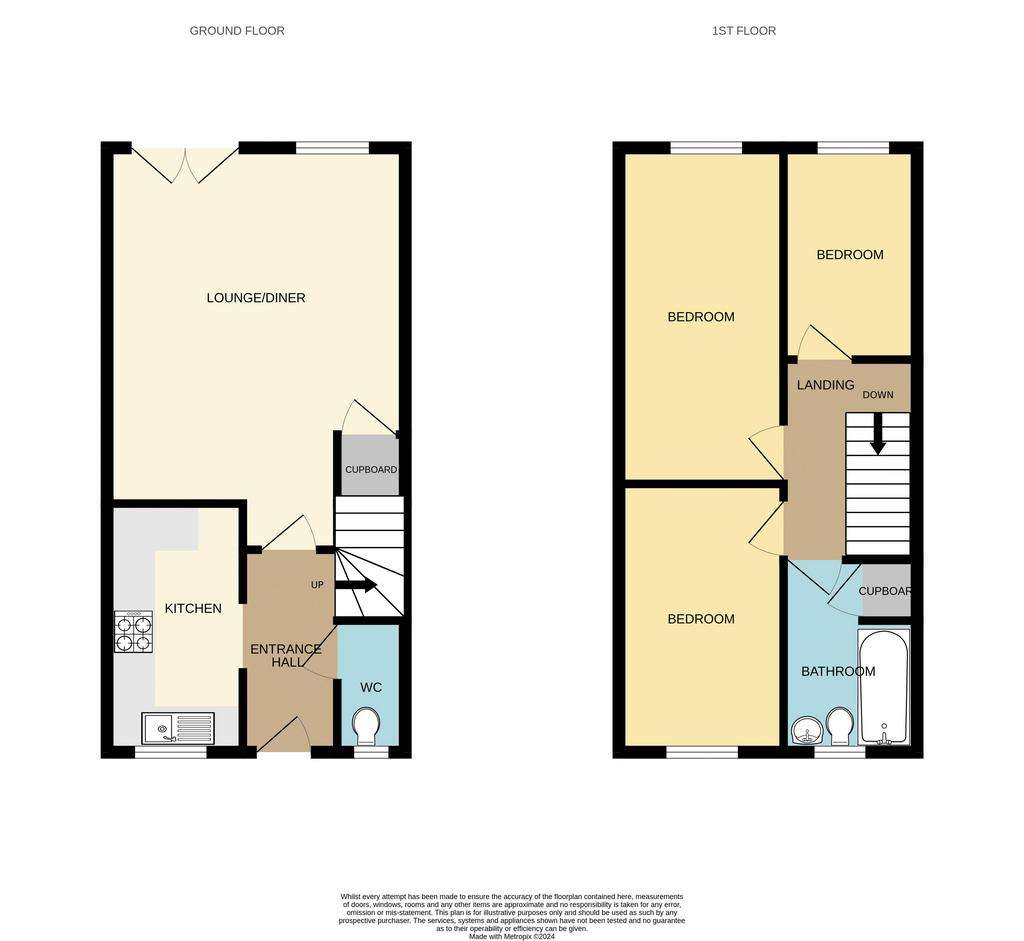
Property photos

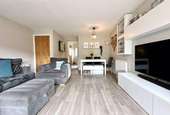
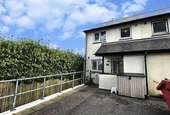

+10
Property description
Number 1 Tinners way is an extremely well presented 3 Bedroom, 1 bathroom modern end terrace house with parking to the front and enclosed garden to the rear offering full double glazing and gas central heating, the property would make an ideal family home or investment. Tinners way is ideally situated for St Ives Infant & Junior school, local shop and Doctors surgery. The town centre and St Ives beaches are either a short bus ride or approximately a 20min walk downhill.
UPVC front door into
Entrance Hallway
Laminated wood flooring, radiator, stairs to first floor, door to
Cloakroom
Close coupled WC. frosted double glazed window to the front, cloak hanging space
Kitchen - 11' 2'' x 6' 3'' (3.4m x 1.9m)
Lovely modern kitchen with UPVC double glazed window to the front. Extensive range of eye and base level units with ample worktop surfaces over, composite sink unit and drainer, 4 ring gas hob with stainless steel hood and fan over with electric oven under. Plumbing for washing machine, integrated dishwasher, space for large fridge / freezer, stainless steel fronted power points, attractive tiling
Lounge / Diner - 16' 1'' x 13' 5'' (4.9m x 4.1m)
Another great room with UPVC double glazed doors to the rear opening out to the garden, 2 radiators, cupboard under the stairs, ample power points, TV point
First Floor Landing
Access to loft space, power points, doors to
Bathroom
Panelled bath with electric shower over, low level WC, pedestal wash hand basin, frosted window to the front, radiator, cupboard over the stairs, part tiled walls
Bedroom Two - 12' 2'' x 7' 3'' (3.7m x 2.2m)
UPVC double glazed window to the front, radiator, power points.
Bedroom One - 15' 5'' x 7' 3'' (4.7m x 2.2m)
UPVC double glazed window to the rear, power points, radiator, TV point
Bedroom Three - 9' 10'' x 5' 7'' (3m x 1.7m)
UPVC double glazed window to rear, radiator, power points, TV point
Outside
To the front is an off road parking space and small fore garden. To the rear is an enclosed garden mainly laid to lawn with small path to the side with restricted access to the front.
EPC
C
Council Tax
A
Tenure
Freehold
Flood Risk
Surface Water - Very Low RiskSea and Rivers - Very Low Risk
Construction
Standard construction
Services
Mains metered water, mains drainage, mains gas with gas central heating. Broadband is available
Council Tax Band: A
Tenure: Freehold
UPVC front door into
Entrance Hallway
Laminated wood flooring, radiator, stairs to first floor, door to
Cloakroom
Close coupled WC. frosted double glazed window to the front, cloak hanging space
Kitchen - 11' 2'' x 6' 3'' (3.4m x 1.9m)
Lovely modern kitchen with UPVC double glazed window to the front. Extensive range of eye and base level units with ample worktop surfaces over, composite sink unit and drainer, 4 ring gas hob with stainless steel hood and fan over with electric oven under. Plumbing for washing machine, integrated dishwasher, space for large fridge / freezer, stainless steel fronted power points, attractive tiling
Lounge / Diner - 16' 1'' x 13' 5'' (4.9m x 4.1m)
Another great room with UPVC double glazed doors to the rear opening out to the garden, 2 radiators, cupboard under the stairs, ample power points, TV point
First Floor Landing
Access to loft space, power points, doors to
Bathroom
Panelled bath with electric shower over, low level WC, pedestal wash hand basin, frosted window to the front, radiator, cupboard over the stairs, part tiled walls
Bedroom Two - 12' 2'' x 7' 3'' (3.7m x 2.2m)
UPVC double glazed window to the front, radiator, power points.
Bedroom One - 15' 5'' x 7' 3'' (4.7m x 2.2m)
UPVC double glazed window to the rear, power points, radiator, TV point
Bedroom Three - 9' 10'' x 5' 7'' (3m x 1.7m)
UPVC double glazed window to rear, radiator, power points, TV point
Outside
To the front is an off road parking space and small fore garden. To the rear is an enclosed garden mainly laid to lawn with small path to the side with restricted access to the front.
EPC
C
Council Tax
A
Tenure
Freehold
Flood Risk
Surface Water - Very Low RiskSea and Rivers - Very Low Risk
Construction
Standard construction
Services
Mains metered water, mains drainage, mains gas with gas central heating. Broadband is available
Council Tax Band: A
Tenure: Freehold
Interested in this property?
Council tax
First listed
Over a month agoEnergy Performance Certificate
Tinners Way, St. Ives TR26
Marketed by
Cross Estates - St Ives 1 Tregenna Hill St Ives TR26 1SFPlacebuzz mortgage repayment calculator
Monthly repayment
The Est. Mortgage is for a 25 years repayment mortgage based on a 10% deposit and a 5.5% annual interest. It is only intended as a guide. Make sure you obtain accurate figures from your lender before committing to any mortgage. Your home may be repossessed if you do not keep up repayments on a mortgage.
Tinners Way, St. Ives TR26 - Streetview
DISCLAIMER: Property descriptions and related information displayed on this page are marketing materials provided by Cross Estates - St Ives. Placebuzz does not warrant or accept any responsibility for the accuracy or completeness of the property descriptions or related information provided here and they do not constitute property particulars. Please contact Cross Estates - St Ives for full details and further information.





