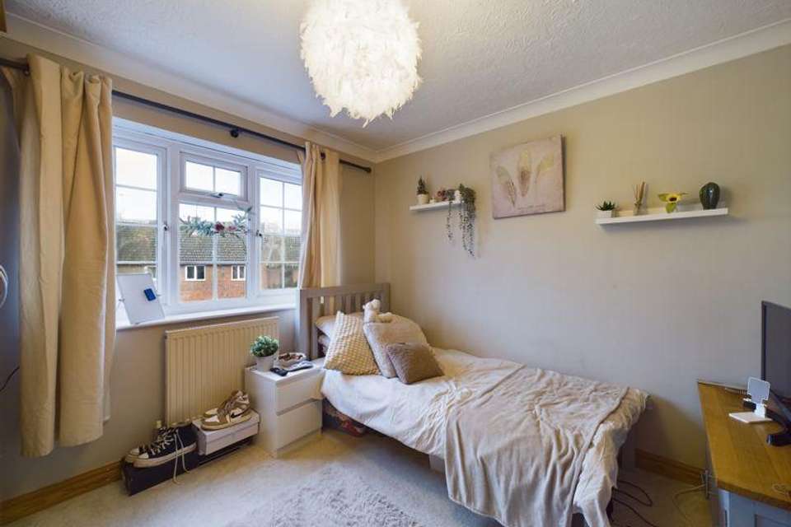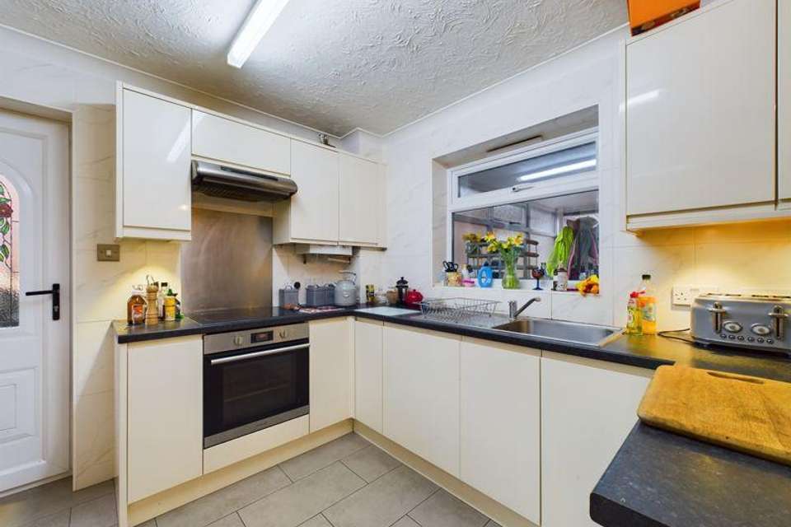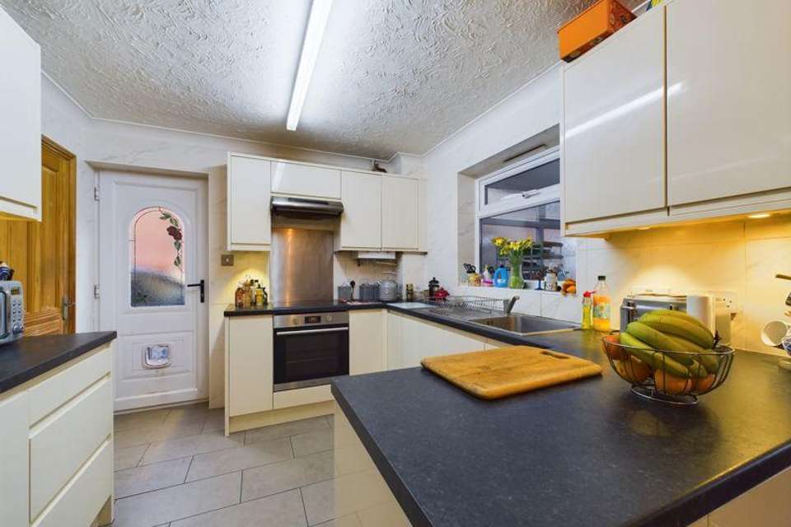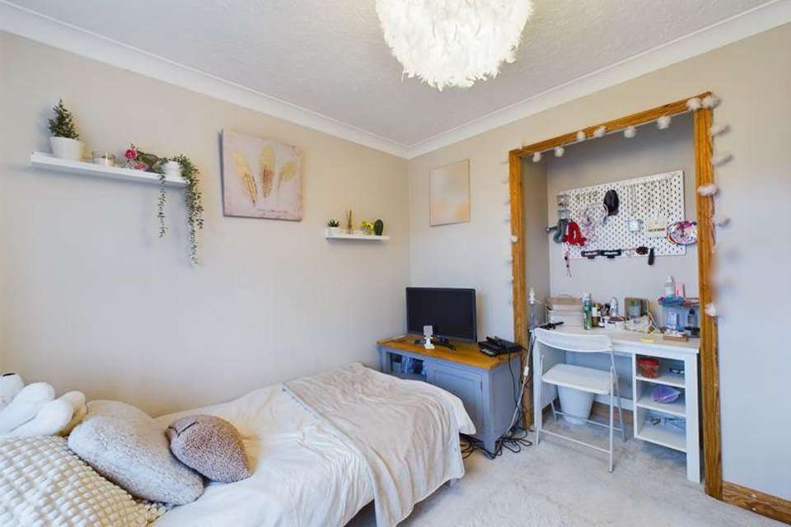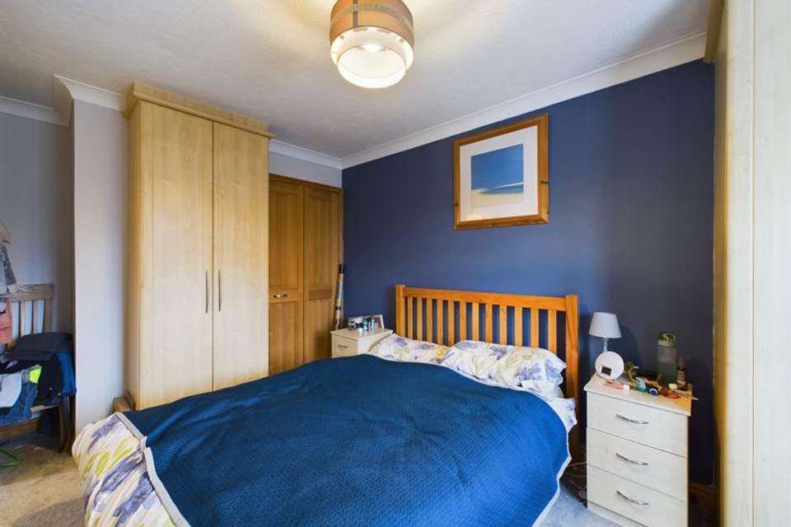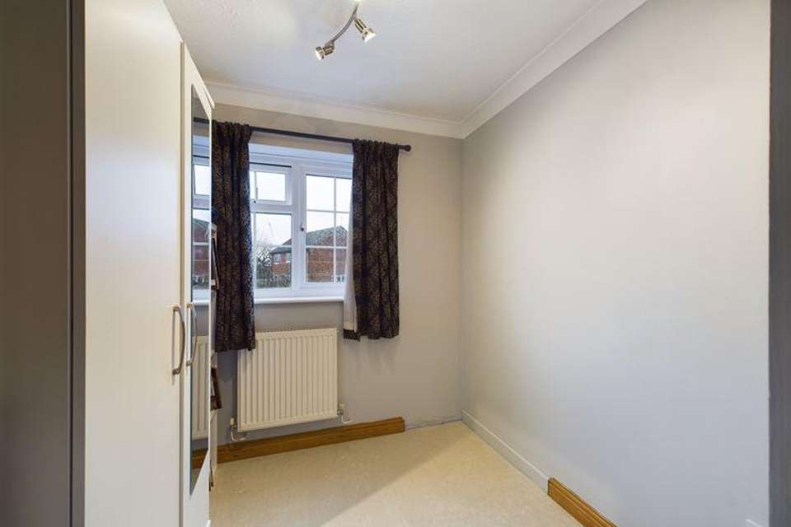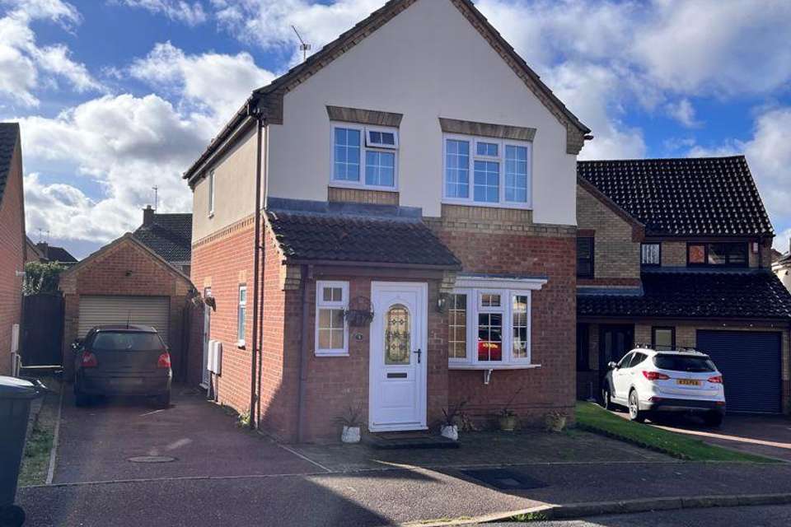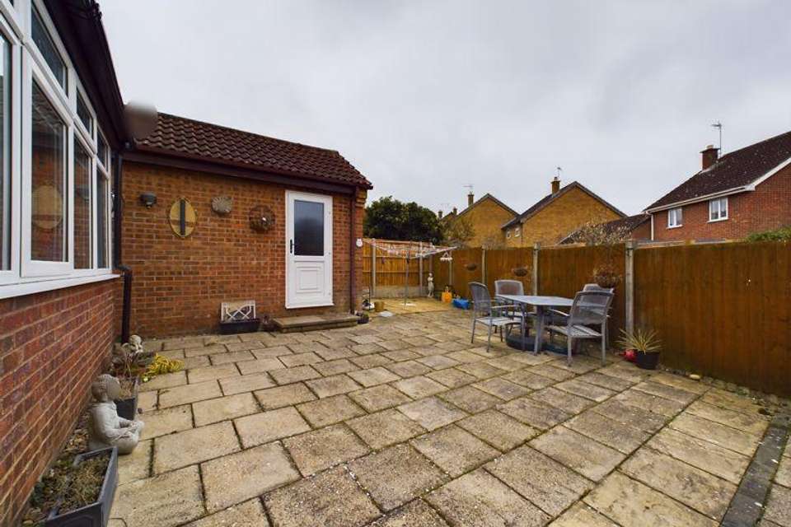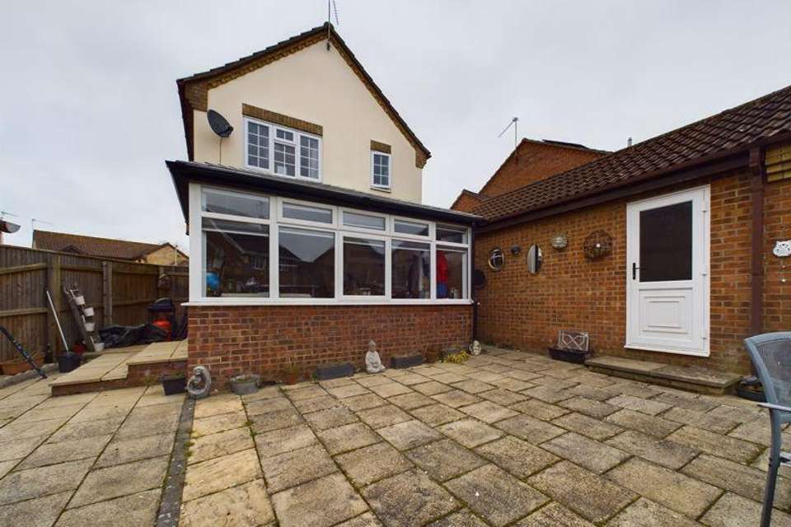3 bedroom detached house for sale
Robin Close, Thurstondetached house
bedrooms
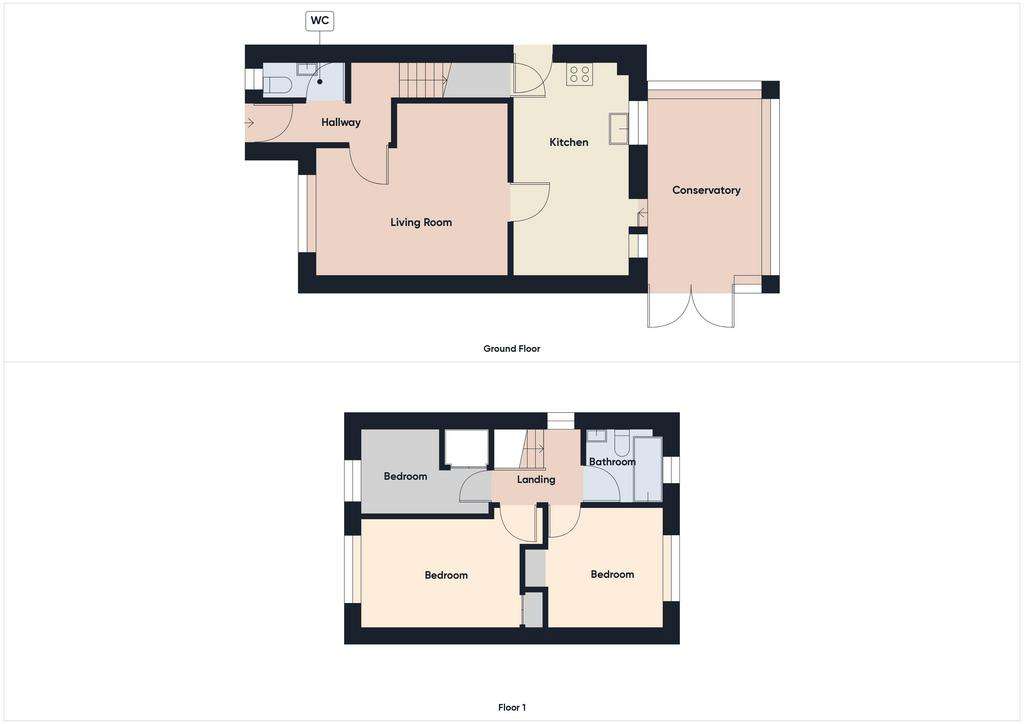
Property photos

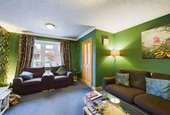
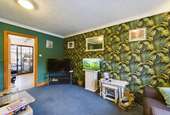
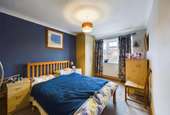
+9
Property description
New to the market and immaculately presented is this three-bedroom detached property situated on a quiet cul de sac in Thurston. This charming home features three good sized bedrooms all served by a fitted family bathroom, a heated conservatory with enclosed blinds, and Hammonds fitted furniture. Conveniently located near amenities and schools, it boasts a garage with two off-road parking spaces and an easily maintained garden. Additional highlights include a modern bathroom and cloakroom, as well as a contemporary kitchen. A perfect family home, call to book your viewing now!
Entrance Hall - 10' 0'' x 3' 2'' (3.05m x 0.96m)
Window to side, radiator. Stairs to first floor.
Cloakroom - 6' 5'' x 2' 9'' (1.95m x 0.84m)
WC, hand wash basin set into vanity unit, mirror cabinet with storage, window to front.
Living Room - 15' 1'' x 13' 2'' (4.59m x 4.01m)
A large inviting L-shaped room with window to front, radiator, door to kitchen.
Kitchen - 16' 5'' x 9' 5'' (5.00m x 2.87m)
Fitted with a good range of matching wall & base, cupboard & drawer units, tiled walls and floor, stainless steel sink and half sink with drainer and mixer tap, integrated oven, electric hob, integrated extractor fan, wall mounted boiler, integrated pantry cupboard, under stairs larder cupboard. Door to garden.
Conservatory - 13' 7'' x 9' 0'' (4.14m x 2.74m)
Tiled floor, electric heater, door to garden.
Landing - 7' 0'' x 6' 1'' (2.13m x 1.85m)
Loft hatch, window to side.
Bedroom 1 - 14' 10'' x 9' 1'' (4.52m x 2.77m)
A large double room, with fitted wardrobes, a large storage cupboard, window to front and radiator.
Bedroom 2 - 9' 11'' x 9' 7'' (3.02m x 2.92m)
Double, alcove with space for vanity desk, fitted wardrobes, radiator and window to rear.
Bedroom 3 - 10' 8'' x 6' 11'' (3.25m x 2.11m)
Single, cupboard housing immersion heater, window to front and radiator.
Bathroom - 6' 5'' x 6' 1'' (1.95m x 1.85m)
Bath with shower over, WC, hand wash basin set into vanity unit, tiled walls, mirror cabinet with storage, window to rear and radiator.
Garden
Paved, enclosed by fencing. Side gate access.
Garage
Power and lighting.
Front
Block paved driveway with parking for multiple vehicles, leading to garage.
Council Tax Band: C
Tenure: Freehold
Entrance Hall - 10' 0'' x 3' 2'' (3.05m x 0.96m)
Window to side, radiator. Stairs to first floor.
Cloakroom - 6' 5'' x 2' 9'' (1.95m x 0.84m)
WC, hand wash basin set into vanity unit, mirror cabinet with storage, window to front.
Living Room - 15' 1'' x 13' 2'' (4.59m x 4.01m)
A large inviting L-shaped room with window to front, radiator, door to kitchen.
Kitchen - 16' 5'' x 9' 5'' (5.00m x 2.87m)
Fitted with a good range of matching wall & base, cupboard & drawer units, tiled walls and floor, stainless steel sink and half sink with drainer and mixer tap, integrated oven, electric hob, integrated extractor fan, wall mounted boiler, integrated pantry cupboard, under stairs larder cupboard. Door to garden.
Conservatory - 13' 7'' x 9' 0'' (4.14m x 2.74m)
Tiled floor, electric heater, door to garden.
Landing - 7' 0'' x 6' 1'' (2.13m x 1.85m)
Loft hatch, window to side.
Bedroom 1 - 14' 10'' x 9' 1'' (4.52m x 2.77m)
A large double room, with fitted wardrobes, a large storage cupboard, window to front and radiator.
Bedroom 2 - 9' 11'' x 9' 7'' (3.02m x 2.92m)
Double, alcove with space for vanity desk, fitted wardrobes, radiator and window to rear.
Bedroom 3 - 10' 8'' x 6' 11'' (3.25m x 2.11m)
Single, cupboard housing immersion heater, window to front and radiator.
Bathroom - 6' 5'' x 6' 1'' (1.95m x 1.85m)
Bath with shower over, WC, hand wash basin set into vanity unit, tiled walls, mirror cabinet with storage, window to rear and radiator.
Garden
Paved, enclosed by fencing. Side gate access.
Garage
Power and lighting.
Front
Block paved driveway with parking for multiple vehicles, leading to garage.
Council Tax Band: C
Tenure: Freehold
Council tax
First listed
Over a month agoRobin Close, Thurston
Placebuzz mortgage repayment calculator
Monthly repayment
The Est. Mortgage is for a 25 years repayment mortgage based on a 10% deposit and a 5.5% annual interest. It is only intended as a guide. Make sure you obtain accurate figures from your lender before committing to any mortgage. Your home may be repossessed if you do not keep up repayments on a mortgage.
Robin Close, Thurston - Streetview
DISCLAIMER: Property descriptions and related information displayed on this page are marketing materials provided by All Homes - Thurston. Placebuzz does not warrant or accept any responsibility for the accuracy or completeness of the property descriptions or related information provided here and they do not constitute property particulars. Please contact All Homes - Thurston for full details and further information.





