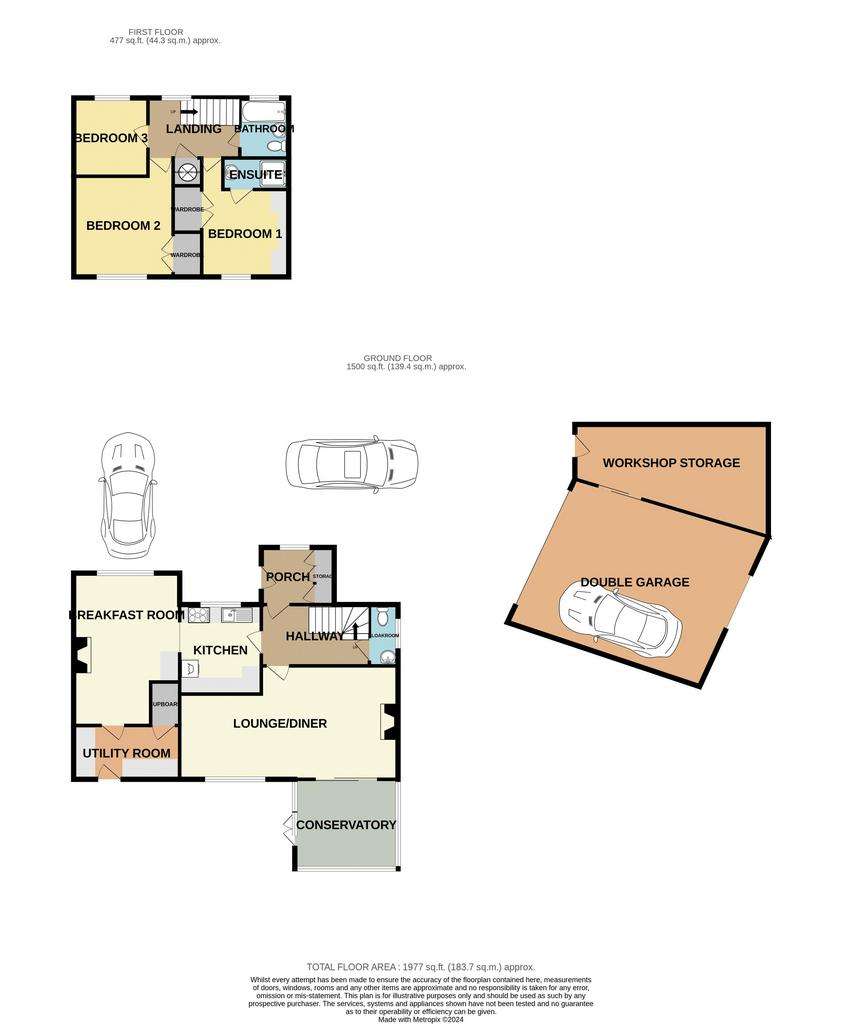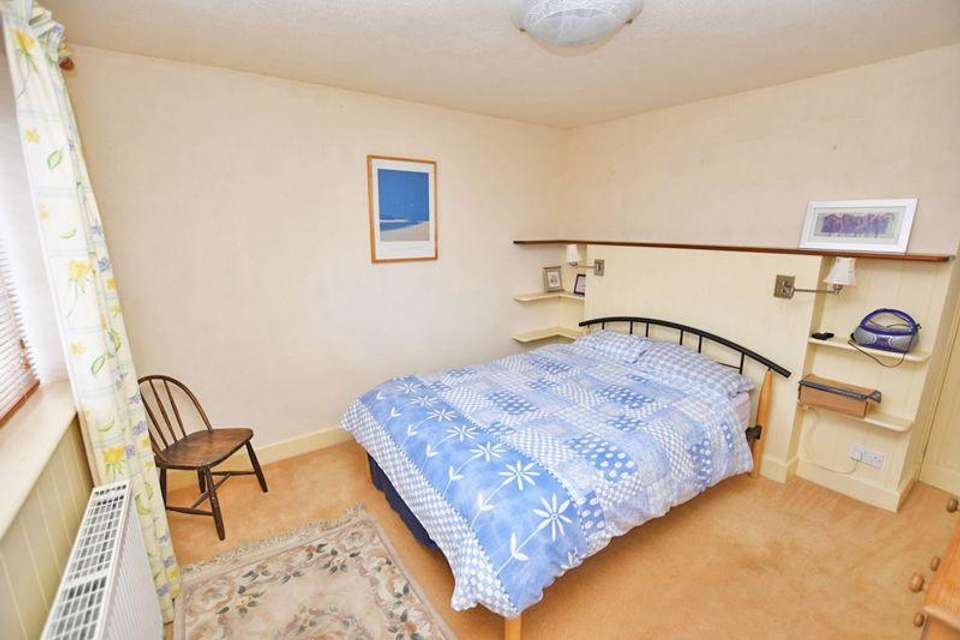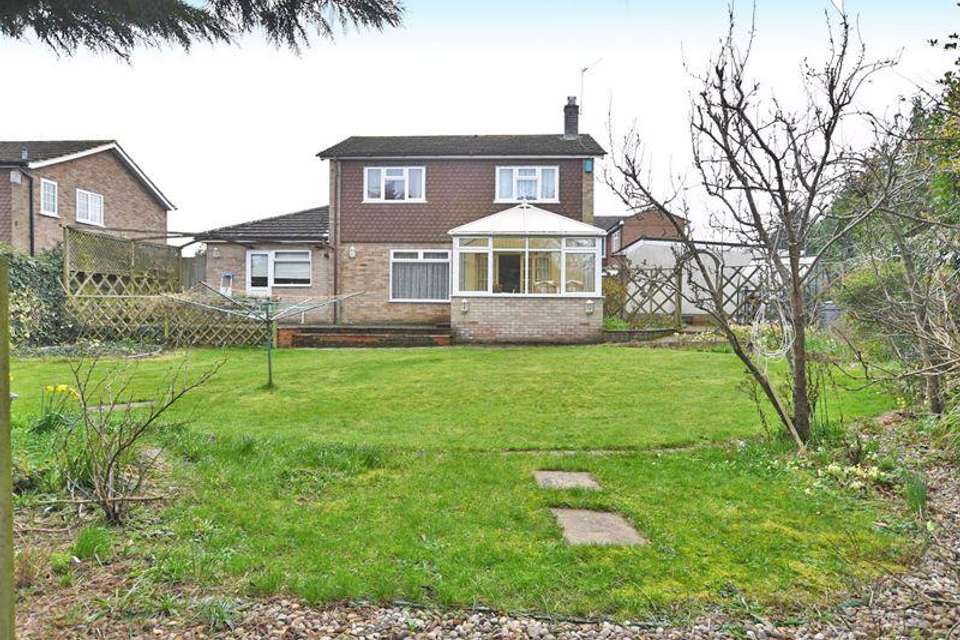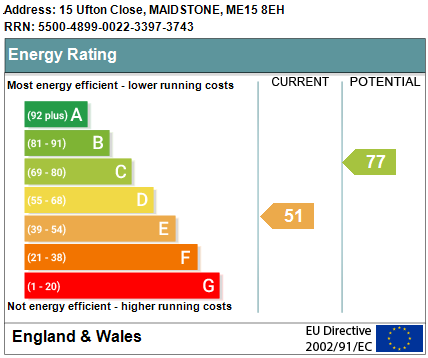3 bedroom detached house for sale
Ufton Close, Maidstonedetached house
bedrooms

Property photos




+19
Property description
* PRICE RANGE: £475,000 - £500,000 *A great opportunity to purchase this light and airy family home located in a popular cul-de-sac in this non estate location on the outskirts of Bearsted, within a quarter of a mile of Mote Park with its 450 acres, local infant and junior schools at Madginford, Greenfields and Senacre. The accommodation, including the garage, is just under 2,000 sq ft. Set amidst a good sized plot with ample parking and double garage. 50 x 55 ft rear garden.
ON THE GROUND FLOOR
ENTRANCE PORCH
Range of built-in storage cupboards, window to front.
ENTRANCE HALL
Double radiator, staircase to first floor.
CLOAKROOM
White suite, hand basin, wc, heated towel rail, timber panelling to dado height, tiled splashback, window to side.
LOUNGE / DINING ROOM - 24' 4'' x 12' 8'' (narrowing to 9' 6" in dining area) (7.41m x 3.86m)
Contemporary living flame gas fire, fireside storage cupboard and shelving, window overlooking rear garden, double radiator, double casement doors to:
CONSERVATORY - 11' 6'' x 10' 0'' (3.50m x 3.05m)
Windows overlooking rear garden, polycarbonate roofing, laminate flooring, double radiator and double doors to patio.
KITCHEN - 10' 0'' x 9' 1'' (3.05m x 2.77m)
Fitted with units having hand painted doors and complimenting working surfaces comprising stainless steel sink and mixer tap, 5 burner gas hob, eye level oven, tiled splashbacks, laminate flooring, plate shelf, plumbing for dishwasher, window to front.
BREAKFAST ROOM / FAMILY ROOM - 17' 0'' x 11' 10'' (narrowing to 8' 4") (5.18m x 3.60m)
Natural brick fireplace and hearth, fitted stove style gas fire, panelled ceiling with Velux window facing south bathing the room from a vaulted ceiling, laminate flooring, range of built-in storage, window to front, door to:
UTILITY ROOM - 11' 10'' x 6' 0'' (3.60m x 1.83m)
Matching range of hand painted units with natural brick relief and shelving, stainless steel sink, plumbing for washing machine, ceramic tiled floor, gas fired Baxi boiler for heating and hot water, window and half glazed to garden.
ON THE FIRST FLOOR
LANDING - 9' 10'' x 6' 8'' (2.99m x 2.03m)
A spacious landing, window to front, built-in linen cupboard with lagged copper cylinder.
BEDROOM 1 - 10' 4'' x 10' 4'' (3.15m x 3.15m)
Extensive range of built-in cupboards, panelled wall, window overlooking rear garden, radiator.
EN-SUITE SHOWER ROOM
White suite, shower cubicle, wash hand basin, radiator.
BEDROOM 2 - 11' 3'' x 11' 1'' (3.43m x 3.38m)
Display shelving, double radiator, double built-in wardrobe cupboard, window to rear.
BEDROOM 3 - 8' 8'' x 8' 5'' (2.64m x 2.56m)
Window to front, double radiator.
OUTSIDE
To the front of the property is an extensive concrete and blockwork driveway and parking area with outside lighting, screening conifers, parking for 2-3 vehicles.Large detached double garage measuring19' 5" by 18' 4" with attached workshop measuring 21' 7" by 12' 6" narrowing to 6 foot. All enjoy lighting overhead storage, power, automatic up and over entry door. The rear garden is a particular feature of the property and measures 55' by 50'. Fully fenced with raised patio area adjacent to house, outside lighting, extensive lawn, well stocked with shrubs and fruit trees. Green house measuring 6' x 6', Summerhouse measuring10' x 8'.
Council Tax Band: E
Tenure: Freehold
ON THE GROUND FLOOR
ENTRANCE PORCH
Range of built-in storage cupboards, window to front.
ENTRANCE HALL
Double radiator, staircase to first floor.
CLOAKROOM
White suite, hand basin, wc, heated towel rail, timber panelling to dado height, tiled splashback, window to side.
LOUNGE / DINING ROOM - 24' 4'' x 12' 8'' (narrowing to 9' 6" in dining area) (7.41m x 3.86m)
Contemporary living flame gas fire, fireside storage cupboard and shelving, window overlooking rear garden, double radiator, double casement doors to:
CONSERVATORY - 11' 6'' x 10' 0'' (3.50m x 3.05m)
Windows overlooking rear garden, polycarbonate roofing, laminate flooring, double radiator and double doors to patio.
KITCHEN - 10' 0'' x 9' 1'' (3.05m x 2.77m)
Fitted with units having hand painted doors and complimenting working surfaces comprising stainless steel sink and mixer tap, 5 burner gas hob, eye level oven, tiled splashbacks, laminate flooring, plate shelf, plumbing for dishwasher, window to front.
BREAKFAST ROOM / FAMILY ROOM - 17' 0'' x 11' 10'' (narrowing to 8' 4") (5.18m x 3.60m)
Natural brick fireplace and hearth, fitted stove style gas fire, panelled ceiling with Velux window facing south bathing the room from a vaulted ceiling, laminate flooring, range of built-in storage, window to front, door to:
UTILITY ROOM - 11' 10'' x 6' 0'' (3.60m x 1.83m)
Matching range of hand painted units with natural brick relief and shelving, stainless steel sink, plumbing for washing machine, ceramic tiled floor, gas fired Baxi boiler for heating and hot water, window and half glazed to garden.
ON THE FIRST FLOOR
LANDING - 9' 10'' x 6' 8'' (2.99m x 2.03m)
A spacious landing, window to front, built-in linen cupboard with lagged copper cylinder.
BEDROOM 1 - 10' 4'' x 10' 4'' (3.15m x 3.15m)
Extensive range of built-in cupboards, panelled wall, window overlooking rear garden, radiator.
EN-SUITE SHOWER ROOM
White suite, shower cubicle, wash hand basin, radiator.
BEDROOM 2 - 11' 3'' x 11' 1'' (3.43m x 3.38m)
Display shelving, double radiator, double built-in wardrobe cupboard, window to rear.
BEDROOM 3 - 8' 8'' x 8' 5'' (2.64m x 2.56m)
Window to front, double radiator.
OUTSIDE
To the front of the property is an extensive concrete and blockwork driveway and parking area with outside lighting, screening conifers, parking for 2-3 vehicles.Large detached double garage measuring19' 5" by 18' 4" with attached workshop measuring 21' 7" by 12' 6" narrowing to 6 foot. All enjoy lighting overhead storage, power, automatic up and over entry door. The rear garden is a particular feature of the property and measures 55' by 50'. Fully fenced with raised patio area adjacent to house, outside lighting, extensive lawn, well stocked with shrubs and fruit trees. Green house measuring 6' x 6', Summerhouse measuring10' x 8'.
Council Tax Band: E
Tenure: Freehold
Interested in this property?
Council tax
First listed
Over a month agoEnergy Performance Certificate
Ufton Close, Maidstone
Marketed by
Ferris & Co - Maidstone Penenden Heath Parade Maidstone ME14 2HNPlacebuzz mortgage repayment calculator
Monthly repayment
The Est. Mortgage is for a 25 years repayment mortgage based on a 10% deposit and a 5.5% annual interest. It is only intended as a guide. Make sure you obtain accurate figures from your lender before committing to any mortgage. Your home may be repossessed if you do not keep up repayments on a mortgage.
Ufton Close, Maidstone - Streetview
DISCLAIMER: Property descriptions and related information displayed on this page are marketing materials provided by Ferris & Co - Maidstone. Placebuzz does not warrant or accept any responsibility for the accuracy or completeness of the property descriptions or related information provided here and they do not constitute property particulars. Please contact Ferris & Co - Maidstone for full details and further information.
























