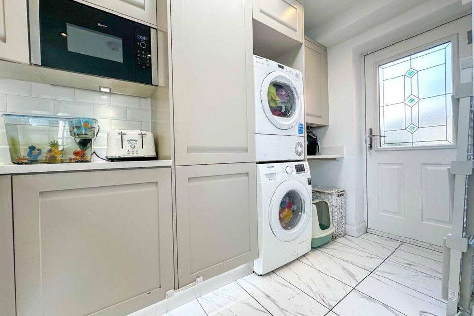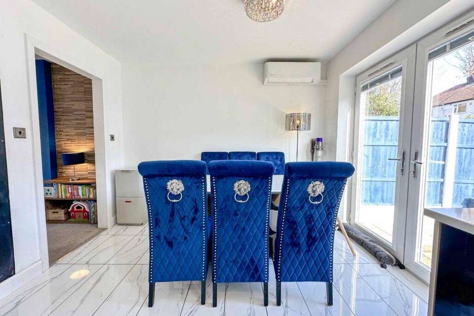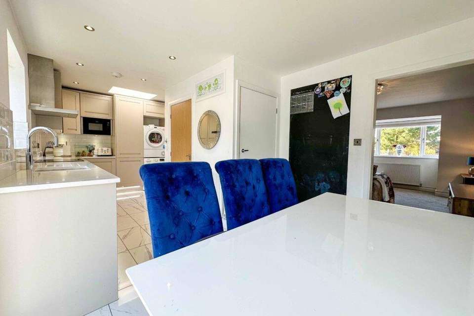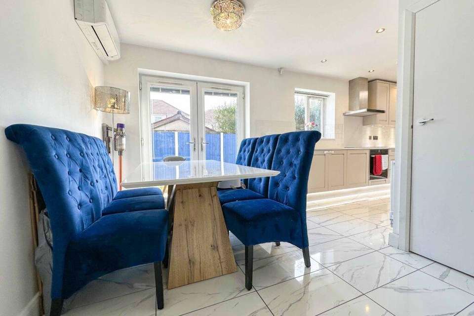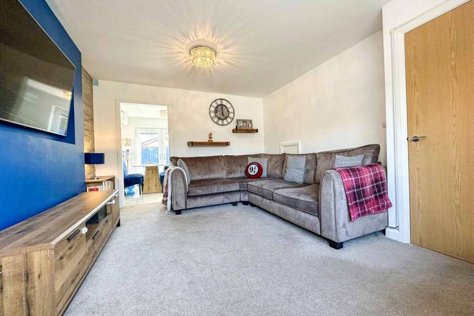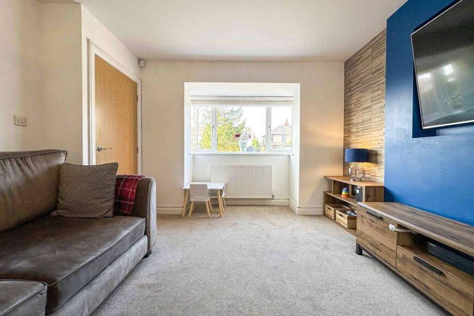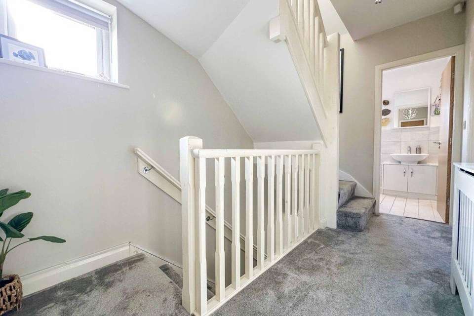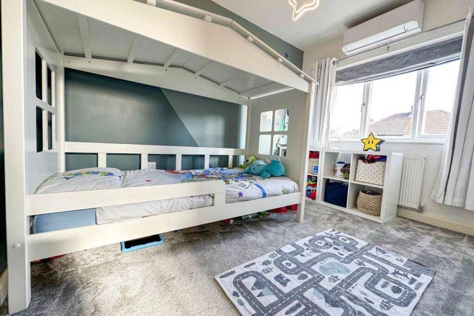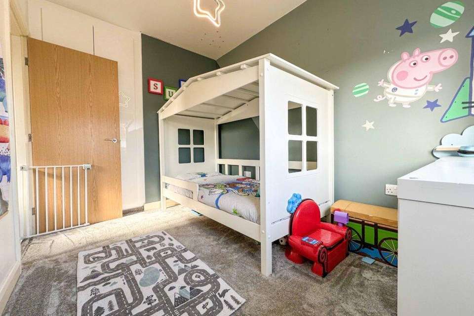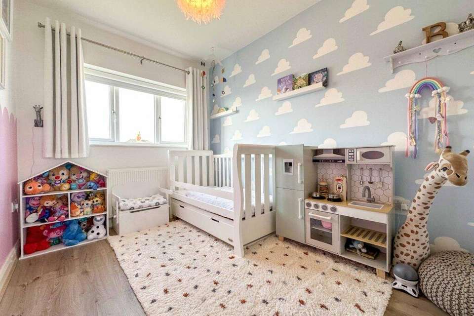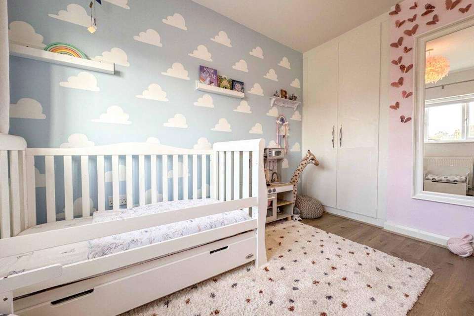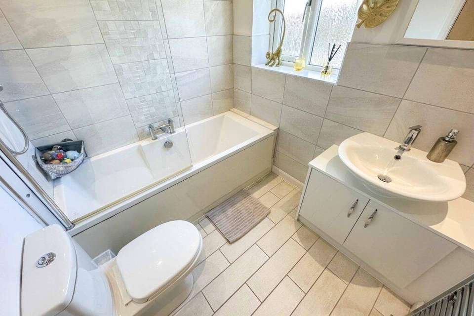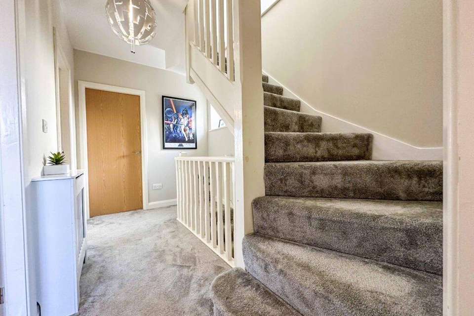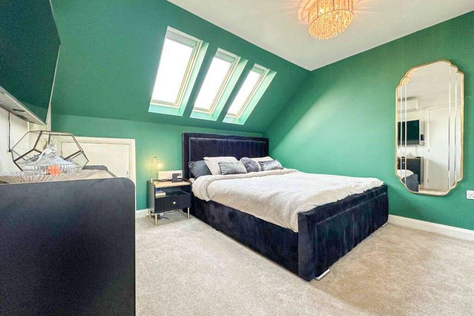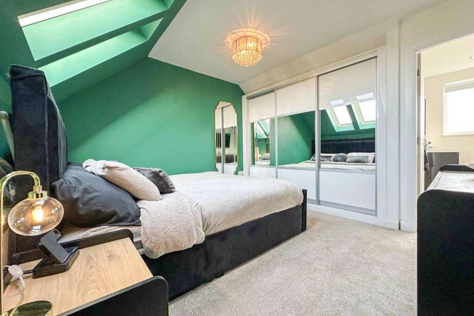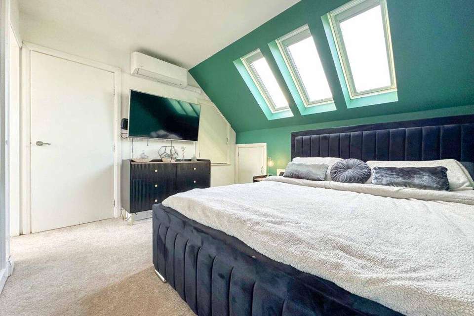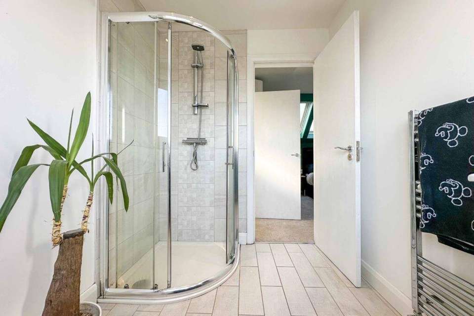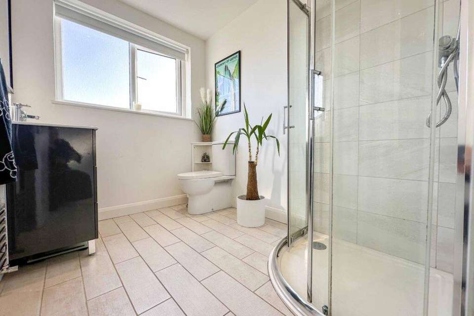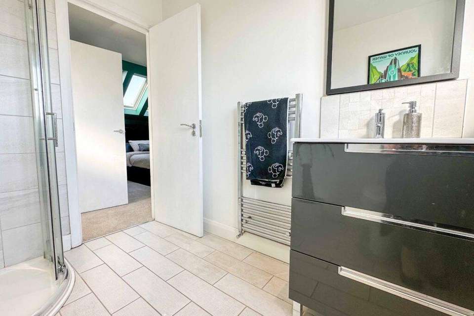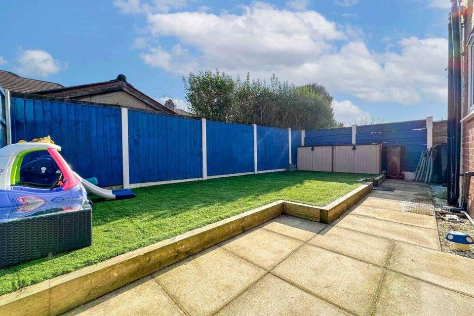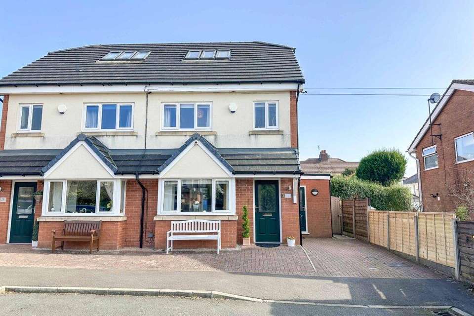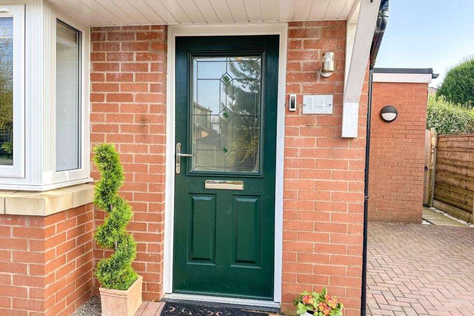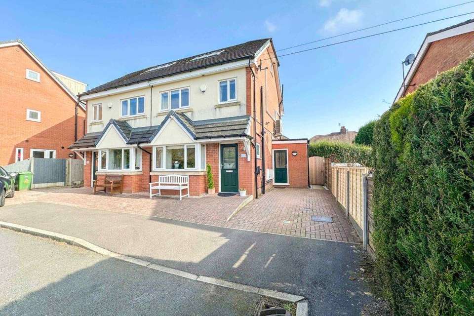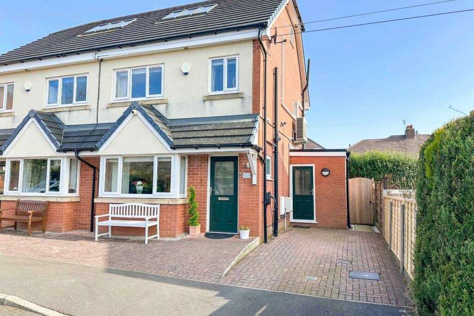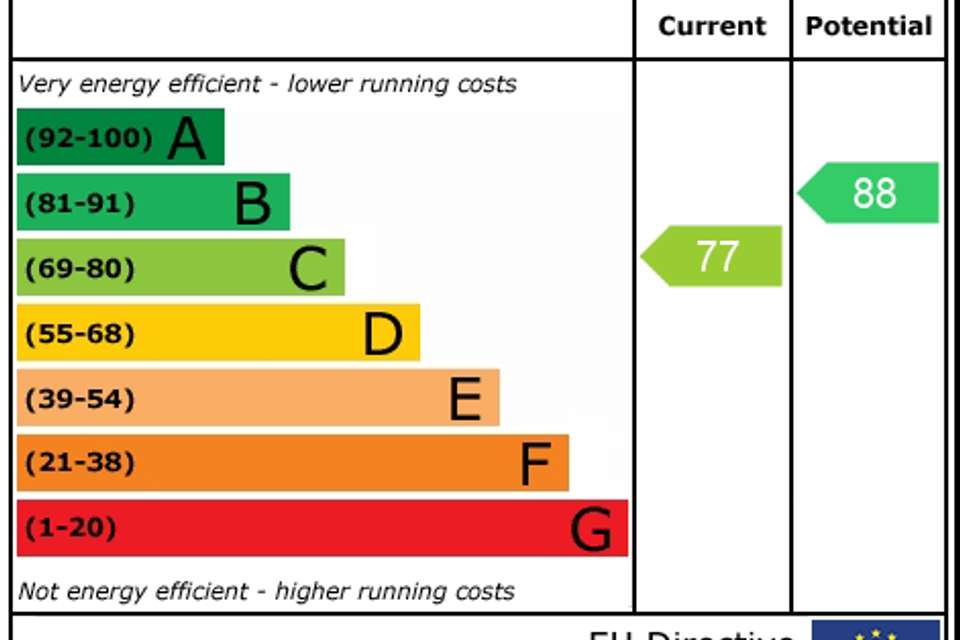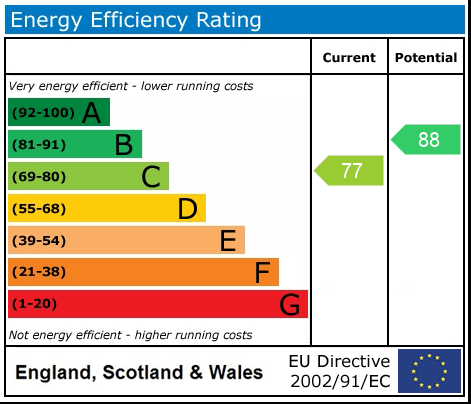4 bedroom semi-detached house for sale
Holcombe Brook, Ramsbottomsemi-detached house
bedrooms
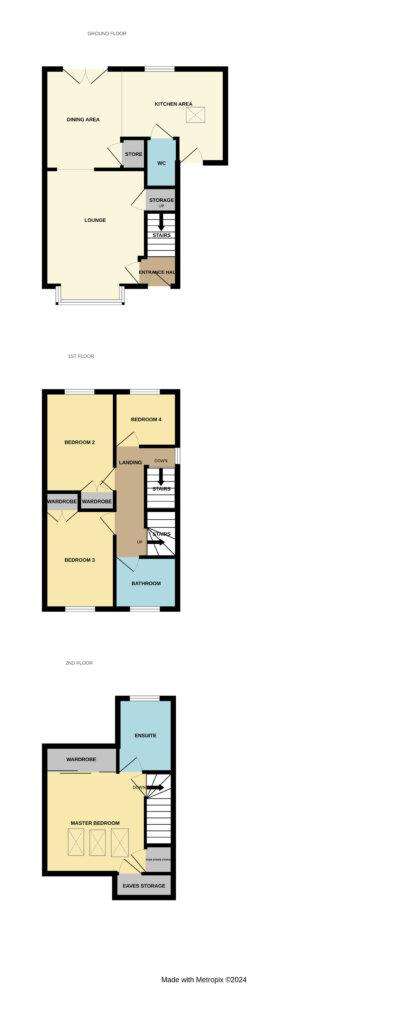
Property photos

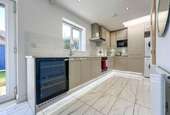
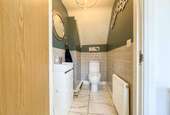
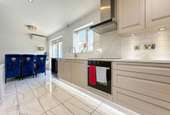
+27
Property description
This gorgeous 4 bedroom semi-detached property provides good-sized living accommodation situated just off Longsight Road, in the heart of the highly desirable area of Holcombe Brook, with excellent commuter links, local amenities, and local schools.
This lovely home briefly comprises: an entrance hall; a spacious lounge, open-plan dining area; ground-floor WC; a stunning, newly fitted kitchen; 4 bedrooms; family bathroom; and master en-suite, situated over 3 floors.
The property is fully alarmed, benefits from double-glazing, gas central heating, as well as, having air conditioning fitted throughout the property. It also includes CCTV, and access to high speed internet connection (subject to provider).
Externally, to the front, is a block-paved drive, with EV charger, and fitted security pole. To the rear, is a low-maintenance garden, with a flagged patio area, and a raised area laid with artificial turf.
GROUND FLOOR
Entrance Hall
Lounge - 4.46m x 3.39m
A spacious lounge with feature bay window, and under-stairs storage.
Dining Area - 3.37m x 2.59m
Fully tiled floor, feature wall radiator, pantry cupboard, and French doors leading into the rear garden.
Kitchen Area - 3.48m x 3.15m (max)
A newly fitted range of modern wall and base units, and complementary work surfaces: with down-lighters installed in the wall units; and kick-board strip lighting. There is also a 1 1/2 inset Belfast sink unit, plumbing for washing machine, and dryer, integrated oven, hob and overhead stainless steel extractor hood, integrated fridge-freezer, integrated dishwasher, spotlit ceiling, skylight, partially tiled walls, and fully tiled floor.
WC
Low level WC, vanity sink unit - matching suite in white, partially tiled walls, and fully tiled floor.
FIRST FLOOR
Landing
Bedroom 2 - 3.37 x 2.34
Double bedroom located to the rear of the property, with a fitted wardrobe.
Bedroom 3 - 3.30 x 2.34
Double bedroom located to the front of the property, with a fitted wardrobe.
Bedroom 4 - 2.12 x 1.84
Single bedroom located to the rear of the property, currently used as a home office.
Bathroom - 2.10 x 1.75
A modern family bathroom with a three-piece white suite, comprising: panel bath with overhead mains shower and glass shower screen, low level WC, pedestal wash basin with wrap-around vanity cupboard, partially tiled walls, fully tiled floor, and chrome towel radiator.
SECOND FLOOR
Master Bedroom - 4.14 x 3.42 (max)
A beautifully presented master bedroom, with fitted wardrobes featuring sliding mirrored doors, three Velux skylights, plus eaves and over-stairs storage.
Shower Room - 2.46 x 1.87 - Three piece white suite, comprising: glazed shower cubicle; low level WC; stylish vanity wash basin; partially tiled walls, fully tiled floor, and chrome towel radiator.
COUNCIL TAX
We can confirm the property is council tax band D - payable to Bury Council.
TENURE
We can confirm the property is FREEHOLD, with NO SERVICE CHARGES.
PLEASE NOTE
All measurements are approximate to the nearest 0.1m and for guidance only, and they should not be relied upon for the fitting of carpets or the placement of furniture.
No checks have been made on any fixtures and fittings or services where connected (water, electricity, gas, drainage, heating appliances or any other electrical or mechanical equipment in this property)
This lovely home briefly comprises: an entrance hall; a spacious lounge, open-plan dining area; ground-floor WC; a stunning, newly fitted kitchen; 4 bedrooms; family bathroom; and master en-suite, situated over 3 floors.
The property is fully alarmed, benefits from double-glazing, gas central heating, as well as, having air conditioning fitted throughout the property. It also includes CCTV, and access to high speed internet connection (subject to provider).
Externally, to the front, is a block-paved drive, with EV charger, and fitted security pole. To the rear, is a low-maintenance garden, with a flagged patio area, and a raised area laid with artificial turf.
GROUND FLOOR
Entrance Hall
Lounge - 4.46m x 3.39m
A spacious lounge with feature bay window, and under-stairs storage.
Dining Area - 3.37m x 2.59m
Fully tiled floor, feature wall radiator, pantry cupboard, and French doors leading into the rear garden.
Kitchen Area - 3.48m x 3.15m (max)
A newly fitted range of modern wall and base units, and complementary work surfaces: with down-lighters installed in the wall units; and kick-board strip lighting. There is also a 1 1/2 inset Belfast sink unit, plumbing for washing machine, and dryer, integrated oven, hob and overhead stainless steel extractor hood, integrated fridge-freezer, integrated dishwasher, spotlit ceiling, skylight, partially tiled walls, and fully tiled floor.
WC
Low level WC, vanity sink unit - matching suite in white, partially tiled walls, and fully tiled floor.
FIRST FLOOR
Landing
Bedroom 2 - 3.37 x 2.34
Double bedroom located to the rear of the property, with a fitted wardrobe.
Bedroom 3 - 3.30 x 2.34
Double bedroom located to the front of the property, with a fitted wardrobe.
Bedroom 4 - 2.12 x 1.84
Single bedroom located to the rear of the property, currently used as a home office.
Bathroom - 2.10 x 1.75
A modern family bathroom with a three-piece white suite, comprising: panel bath with overhead mains shower and glass shower screen, low level WC, pedestal wash basin with wrap-around vanity cupboard, partially tiled walls, fully tiled floor, and chrome towel radiator.
SECOND FLOOR
Master Bedroom - 4.14 x 3.42 (max)
A beautifully presented master bedroom, with fitted wardrobes featuring sliding mirrored doors, three Velux skylights, plus eaves and over-stairs storage.
Shower Room - 2.46 x 1.87 - Three piece white suite, comprising: glazed shower cubicle; low level WC; stylish vanity wash basin; partially tiled walls, fully tiled floor, and chrome towel radiator.
COUNCIL TAX
We can confirm the property is council tax band D - payable to Bury Council.
TENURE
We can confirm the property is FREEHOLD, with NO SERVICE CHARGES.
PLEASE NOTE
All measurements are approximate to the nearest 0.1m and for guidance only, and they should not be relied upon for the fitting of carpets or the placement of furniture.
No checks have been made on any fixtures and fittings or services where connected (water, electricity, gas, drainage, heating appliances or any other electrical or mechanical equipment in this property)
Interested in this property?
Council tax
First listed
Over a month agoEnergy Performance Certificate
Holcombe Brook, Ramsbottom
Marketed by
Coppenwall Estate Agents - Coppenwall Coppenwall Rossendale, Lancashire BB4 7THCall agent on 01706 489140
Placebuzz mortgage repayment calculator
Monthly repayment
The Est. Mortgage is for a 25 years repayment mortgage based on a 10% deposit and a 5.5% annual interest. It is only intended as a guide. Make sure you obtain accurate figures from your lender before committing to any mortgage. Your home may be repossessed if you do not keep up repayments on a mortgage.
Holcombe Brook, Ramsbottom - Streetview
DISCLAIMER: Property descriptions and related information displayed on this page are marketing materials provided by Coppenwall Estate Agents - Coppenwall. Placebuzz does not warrant or accept any responsibility for the accuracy or completeness of the property descriptions or related information provided here and they do not constitute property particulars. Please contact Coppenwall Estate Agents - Coppenwall for full details and further information.





