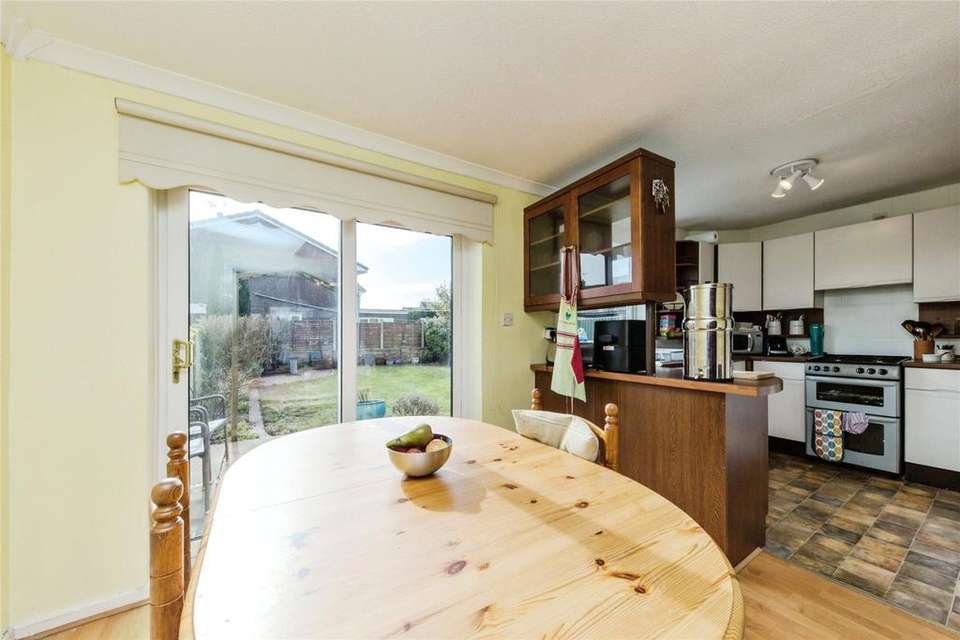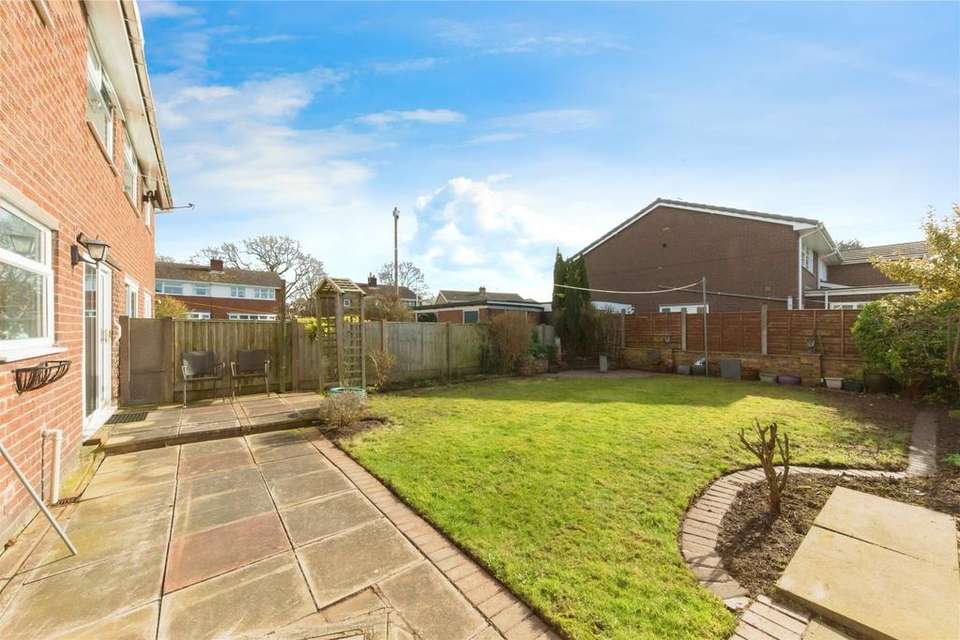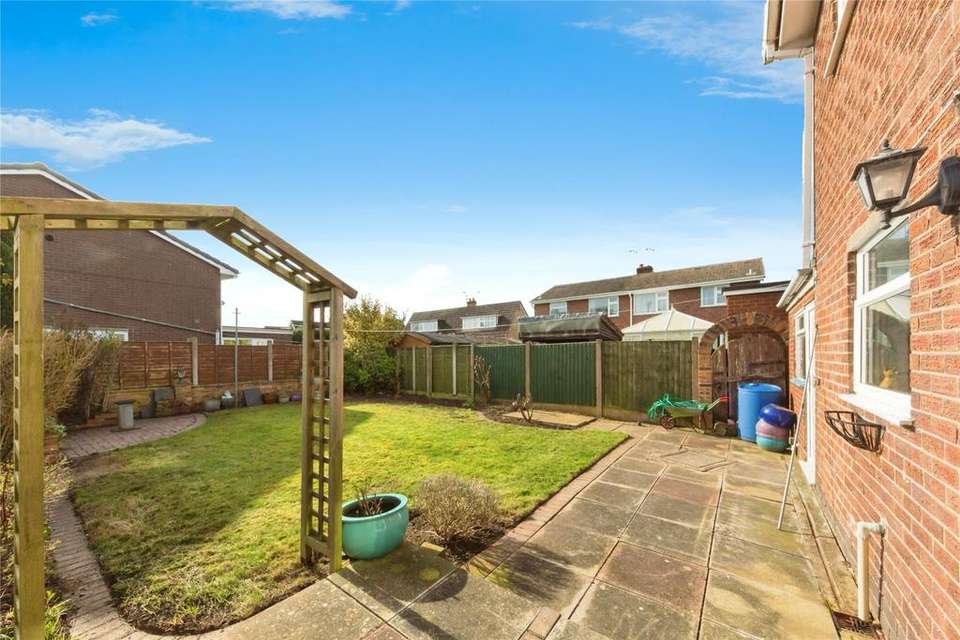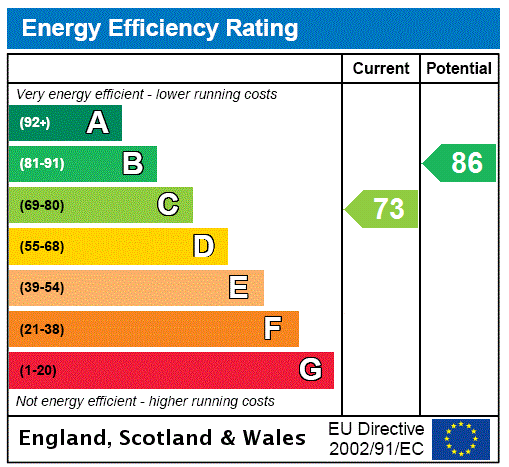3 bedroom semi-detached house for sale
Cheshire, CW1semi-detached house
bedrooms
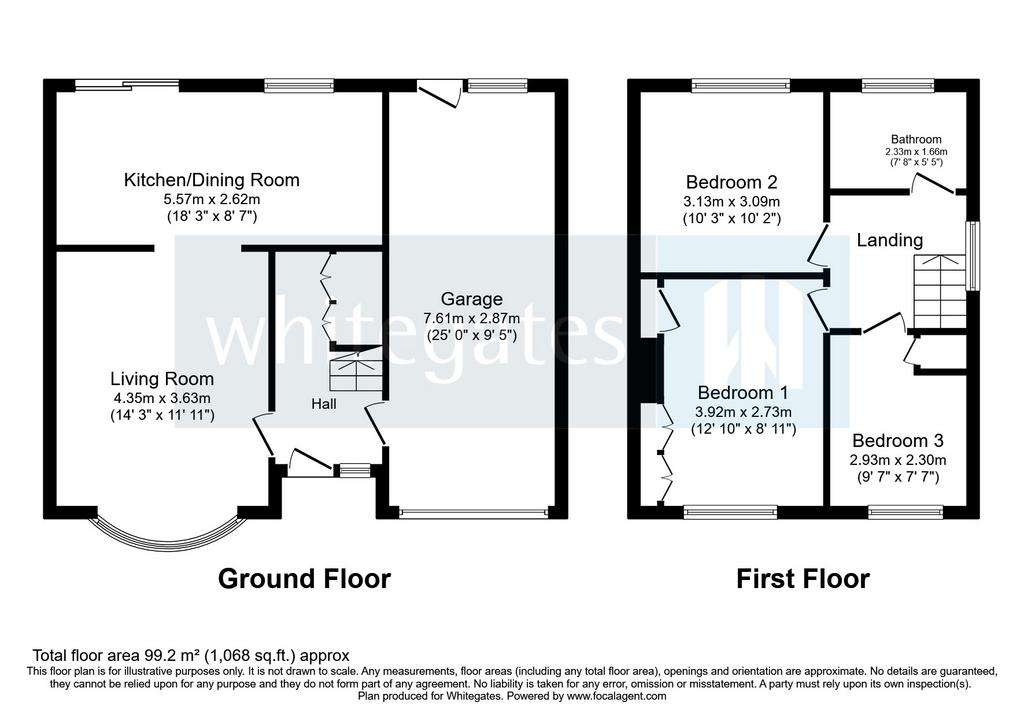
Property photos




+16
Property description
Whitegates in Crewe are proud to introduce this three bedroom semi-detached home, perfectly positioned on a generous corner plot. As you step inside, you'll be greeted by a spacious hallway. The double integral garage, equipped with electrics and an up and over door, offers immense potential for expansion or customization. The generously sized living room features a bay window and a charming gas fireplace with a beautiful brick feature, seamlessly flowing into the kitchen/diner with slidin doors leading to the rear garden. Upstairs, you'll find well-proportioned bedrooms, including a master bedroom with built-in wardrobes, and a family bathroom. Additionally, the fully boarded loft with a loft ladder and lighting provides extra storage space. Outside, the property boasts ample driveway parking and a private rear garden with a patio area, lawn, and lovely flower beds. Notably, the property also benefits from 10 owned solar panels, ensuring energy efficiency and cost savings.
Welcome to this stunning three bedroom semi-detached home, perfectly situated on a generous corner plot, offering endless possibilities for its lucky new owners. As you step inside, you'll be greeted by a spacious hallway adorned with built-in storage cupboards, providing ample space for all your belongings. The hallway leads to the double integral garage, featuring an up and over door for easy access, as well as a separate door leading to the rear garden. With the garage equipped with electrics, the potential to extend the property or utilize this space to suit your needs is truly limitless.
The generously sized living room is a true highlight, boasting a bay window that floods the space with natural light, creating a warm and inviting atmosphere. Adding to the charm, a gas fireplace with a beautiful brick feature serves as a focal point, perfect for cozy evenings with loved ones. The living room seamlessly flows into the kitchen/diner, creating an open and sociable space for entertaining guests or enjoying family meals. French doors lead from the kitchen/diner to the rear garden, allowing for easy access and creating a seamless indoor-outdoor flow.
Upstairs, you'll find three well-proportioned bedrooms, each offering a comfortable and peaceful retreat. The master bedroom impresses with its built-in wardrobes, providing ample storage space for your clothing and belongings. A family bathroom caters to the needs of the household, ensuring convenience and functionality. Additionally, a fully boarded loft with a loft ladder and lighting completes the interior, offering additional storage or potential for conversion into a hobby room or home office.
Moving outside, the property boasts a driveway with ample parking space for multiple vehicles, ensuring convenience for you and your guests. The front lawn adds to the curb appeal, creating an inviting first impression. The rear garden, surrounded by flower beds, offers a private sanctuary for relaxation and outdoor activities. Whether you prefer lounging on the patio area, playing games on the lawn, or indulging in gardening, this space caters to all your needs. Notably, the property also features 10 owned solar panels, providing eco-friendly energy solutions and potential cost savings.
Haslington is a charming village where there is a wealth of local amenities to take advantage of including cafes, restaurants, local corner shops, a local chip shop and Indian, the village green, playing fields and plenty of countryside walks! Coupled with the excellent public transport makes it an excellent place to live.
The primary and secondary schools within the town of Haslington are also very well regarded. The primary schools within close proximity are The Dingle, Haslington Primary, Springfield School and Hungerford Primary. High schools include Sir Williams Stanier and Sandbach.
The home is located between Crewe and Sandbach which provides access to bus stations and train stations, with easy road routes to the A500, M6, A530 and A51
Tenure - Freehold
EPC Rating - C
Council Tax Band - C
Thinking about selling your property? For a FREE valuation from one of our local experts, please call or e-mail our Whitegates office, and we will be happy to assist you with an award-winning service.
Welcome to this stunning three bedroom semi-detached home, perfectly situated on a generous corner plot, offering endless possibilities for its lucky new owners. As you step inside, you'll be greeted by a spacious hallway adorned with built-in storage cupboards, providing ample space for all your belongings. The hallway leads to the double integral garage, featuring an up and over door for easy access, as well as a separate door leading to the rear garden. With the garage equipped with electrics, the potential to extend the property or utilize this space to suit your needs is truly limitless.
The generously sized living room is a true highlight, boasting a bay window that floods the space with natural light, creating a warm and inviting atmosphere. Adding to the charm, a gas fireplace with a beautiful brick feature serves as a focal point, perfect for cozy evenings with loved ones. The living room seamlessly flows into the kitchen/diner, creating an open and sociable space for entertaining guests or enjoying family meals. French doors lead from the kitchen/diner to the rear garden, allowing for easy access and creating a seamless indoor-outdoor flow.
Upstairs, you'll find three well-proportioned bedrooms, each offering a comfortable and peaceful retreat. The master bedroom impresses with its built-in wardrobes, providing ample storage space for your clothing and belongings. A family bathroom caters to the needs of the household, ensuring convenience and functionality. Additionally, a fully boarded loft with a loft ladder and lighting completes the interior, offering additional storage or potential for conversion into a hobby room or home office.
Moving outside, the property boasts a driveway with ample parking space for multiple vehicles, ensuring convenience for you and your guests. The front lawn adds to the curb appeal, creating an inviting first impression. The rear garden, surrounded by flower beds, offers a private sanctuary for relaxation and outdoor activities. Whether you prefer lounging on the patio area, playing games on the lawn, or indulging in gardening, this space caters to all your needs. Notably, the property also features 10 owned solar panels, providing eco-friendly energy solutions and potential cost savings.
Haslington is a charming village where there is a wealth of local amenities to take advantage of including cafes, restaurants, local corner shops, a local chip shop and Indian, the village green, playing fields and plenty of countryside walks! Coupled with the excellent public transport makes it an excellent place to live.
The primary and secondary schools within the town of Haslington are also very well regarded. The primary schools within close proximity are The Dingle, Haslington Primary, Springfield School and Hungerford Primary. High schools include Sir Williams Stanier and Sandbach.
The home is located between Crewe and Sandbach which provides access to bus stations and train stations, with easy road routes to the A500, M6, A530 and A51
Tenure - Freehold
EPC Rating - C
Council Tax Band - C
Thinking about selling your property? For a FREE valuation from one of our local experts, please call or e-mail our Whitegates office, and we will be happy to assist you with an award-winning service.
Interested in this property?
Council tax
First listed
Over a month agoEnergy Performance Certificate
Cheshire, CW1
Marketed by
Whitegates - Crewe & Nantwich 173 Nantwich Road Crewe, Cheshire CW2 6DFPlacebuzz mortgage repayment calculator
Monthly repayment
The Est. Mortgage is for a 25 years repayment mortgage based on a 10% deposit and a 5.5% annual interest. It is only intended as a guide. Make sure you obtain accurate figures from your lender before committing to any mortgage. Your home may be repossessed if you do not keep up repayments on a mortgage.
Cheshire, CW1 - Streetview
DISCLAIMER: Property descriptions and related information displayed on this page are marketing materials provided by Whitegates - Crewe & Nantwich. Placebuzz does not warrant or accept any responsibility for the accuracy or completeness of the property descriptions or related information provided here and they do not constitute property particulars. Please contact Whitegates - Crewe & Nantwich for full details and further information.






