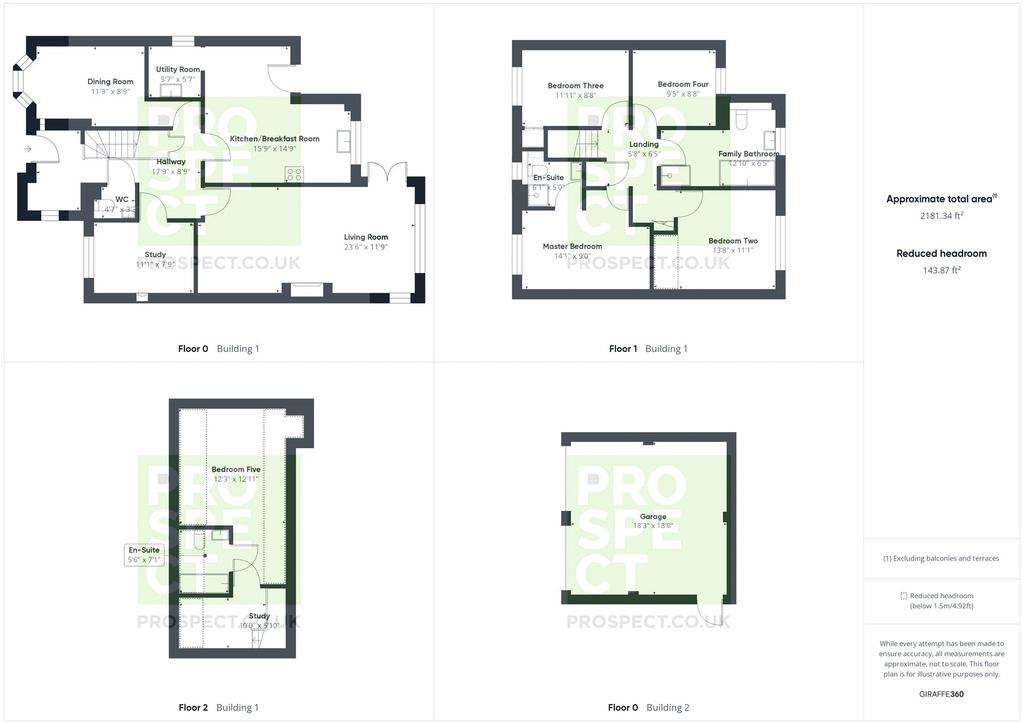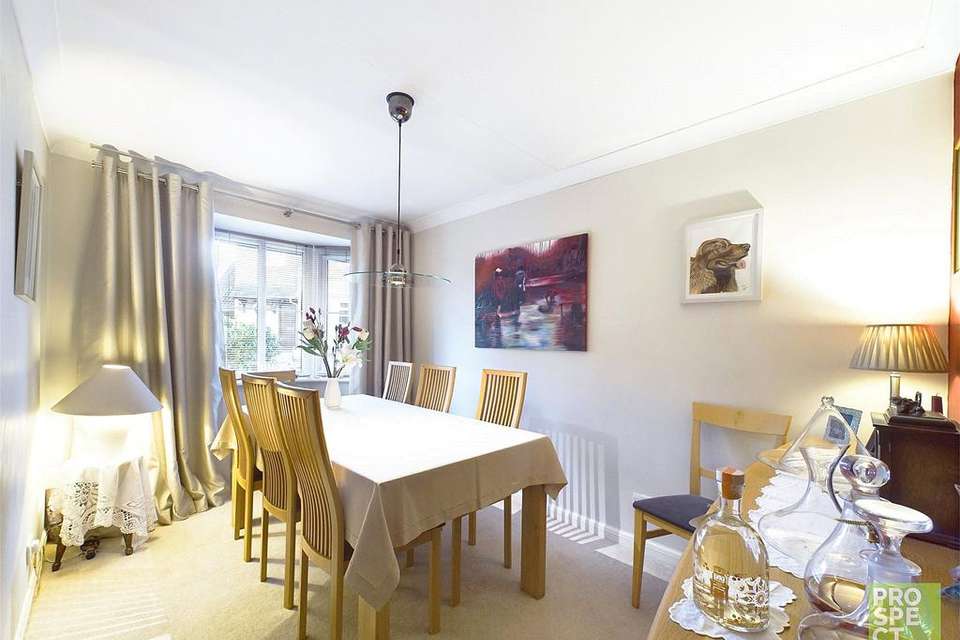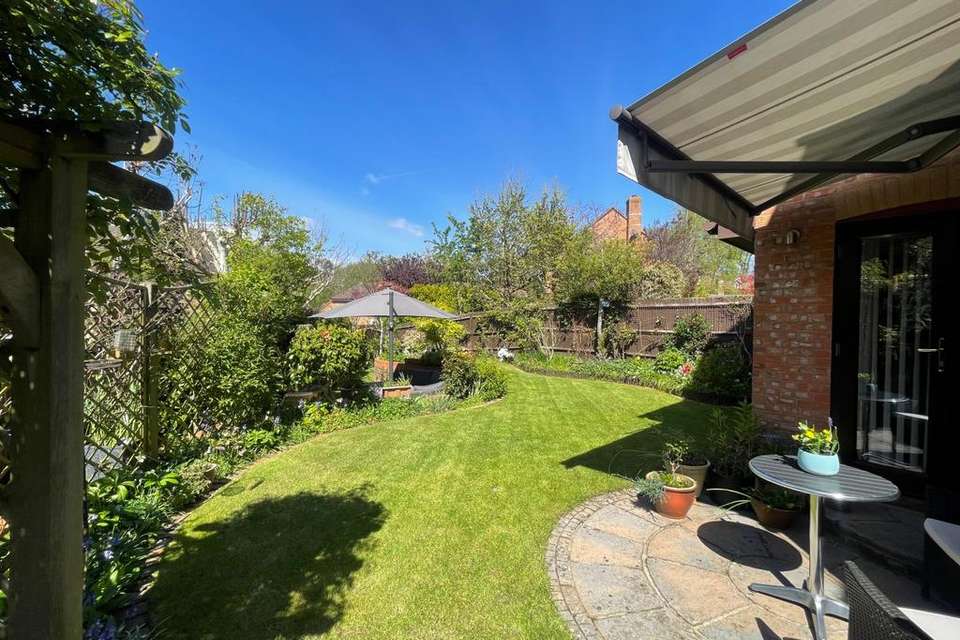5 bedroom detached house for sale
Berkshire, RG42detached house
bedrooms

Property photos




+16
Property description
Having been in the family for over 30 years, this home has been lovingly extended over time to create a stunning yet practical family home that truly is one of a kind. Presented in impeccable order throughout this home now offers five really well-proportioned bedrooms, two study rooms/home offices, an open plan kitchen/dining room and two further reception rooms.
Nestled at the end of a quiet cul-de-sac in the extremely popular Carnation estate in Winkfield Row, this really could be your long term family home, just as it has been for the previous owners. As you enter the property there is a generous porch area and a welcoming hallway. The living room, which is over 23 feet in length sits at the back of the property and joins the garden perfectly via French double doors. The large open plan kitchen is the hub of this household. Perfect for day to day life, as well as entertaining, it will always be where you gather when you live here. To the front of the ground floor is a generous study and a formal dining room. This amount of space offers versatile accommodation that will give you options as to how you choose to use it for your family.
On the first floor there are four double bedrooms. The master bedroom benefits from a modern en-suite and the impressive four piece main bathroom supports the remaining rooms perfectly. On the top floor the owners have intelligently converted the loft to provide a fifth double bedroom that has its own bathroom and study area adjacent to it. This self-contained area could be perfect for guests or relatives, or a teenager who wants their own space.
The property benefits from a large amount of frontage and parking, and also provides a double garage next to the home. It really does have everything and we cannot wait to show you around.
The charming hamlet of Winkfield Row is within easy access of the well regarded St. Marys Primary School, as well as being within close proximity to both Ascot High Street and the regenerated Lexicon town centre, both of which provide excellent rail and transport links as well as a great selection of shops and restaurants. You also have numerous areas of outside greenery and space very close by, giving you a semi-rural feel.
Nestled at the end of a quiet cul-de-sac in the extremely popular Carnation estate in Winkfield Row, this really could be your long term family home, just as it has been for the previous owners. As you enter the property there is a generous porch area and a welcoming hallway. The living room, which is over 23 feet in length sits at the back of the property and joins the garden perfectly via French double doors. The large open plan kitchen is the hub of this household. Perfect for day to day life, as well as entertaining, it will always be where you gather when you live here. To the front of the ground floor is a generous study and a formal dining room. This amount of space offers versatile accommodation that will give you options as to how you choose to use it for your family.
On the first floor there are four double bedrooms. The master bedroom benefits from a modern en-suite and the impressive four piece main bathroom supports the remaining rooms perfectly. On the top floor the owners have intelligently converted the loft to provide a fifth double bedroom that has its own bathroom and study area adjacent to it. This self-contained area could be perfect for guests or relatives, or a teenager who wants their own space.
The property benefits from a large amount of frontage and parking, and also provides a double garage next to the home. It really does have everything and we cannot wait to show you around.
The charming hamlet of Winkfield Row is within easy access of the well regarded St. Marys Primary School, as well as being within close proximity to both Ascot High Street and the regenerated Lexicon town centre, both of which provide excellent rail and transport links as well as a great selection of shops and restaurants. You also have numerous areas of outside greenery and space very close by, giving you a semi-rural feel.
Interested in this property?
Council tax
First listed
Over a month agoEnergy Performance Certificate
Berkshire, RG42
Marketed by
Prospect Estate Agency - Warfield 11 County Lane Warfield, Berkshire RG42 3JPCall agent on 01344 300700
Placebuzz mortgage repayment calculator
Monthly repayment
The Est. Mortgage is for a 25 years repayment mortgage based on a 10% deposit and a 5.5% annual interest. It is only intended as a guide. Make sure you obtain accurate figures from your lender before committing to any mortgage. Your home may be repossessed if you do not keep up repayments on a mortgage.
Berkshire, RG42 - Streetview
DISCLAIMER: Property descriptions and related information displayed on this page are marketing materials provided by Prospect Estate Agency - Warfield. Placebuzz does not warrant or accept any responsibility for the accuracy or completeness of the property descriptions or related information provided here and they do not constitute property particulars. Please contact Prospect Estate Agency - Warfield for full details and further information.





















