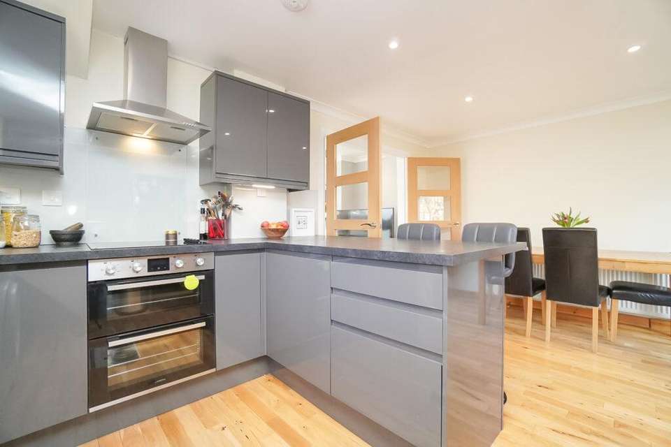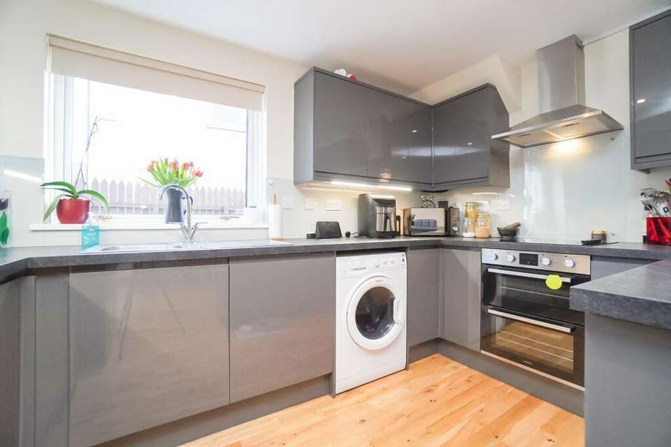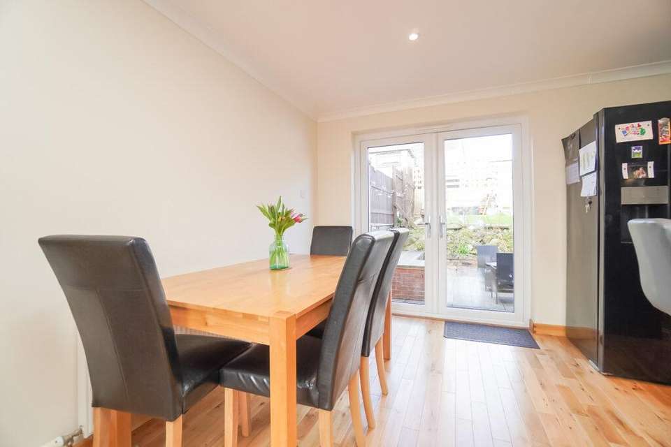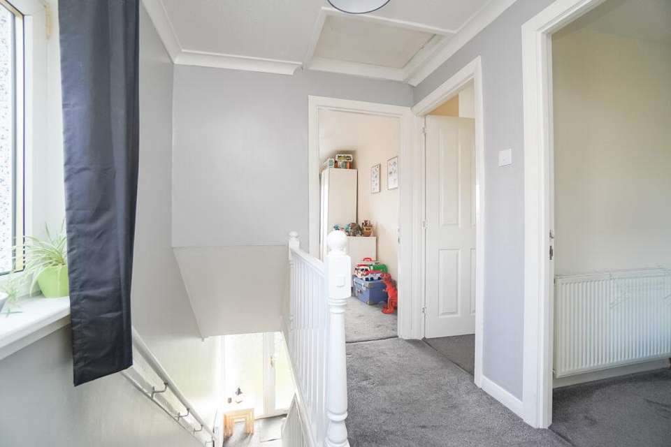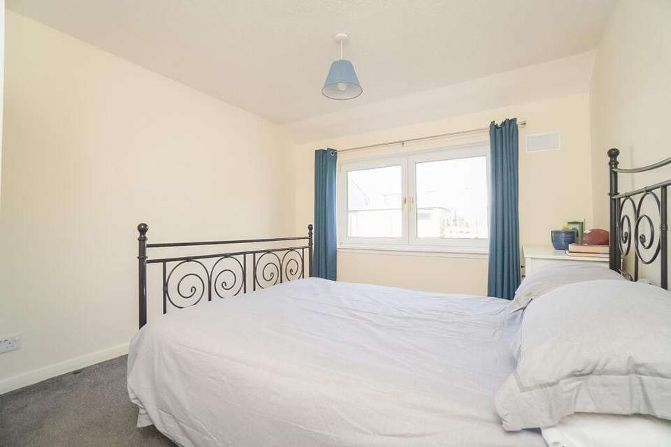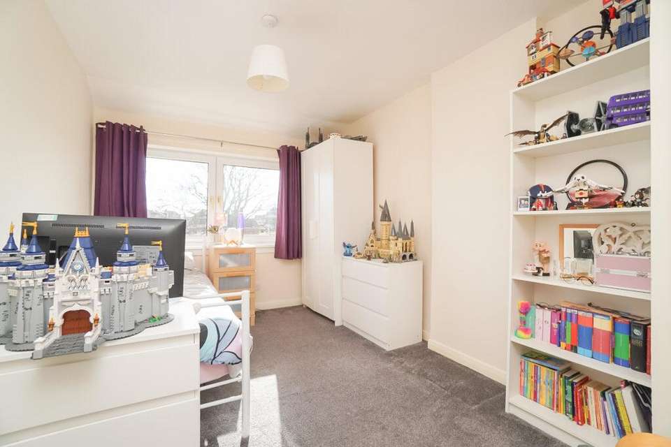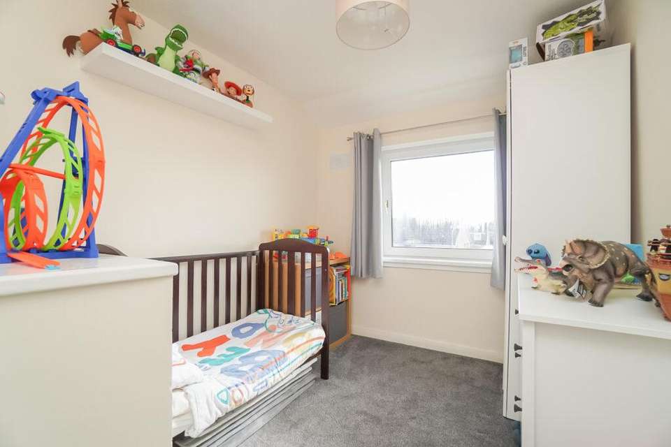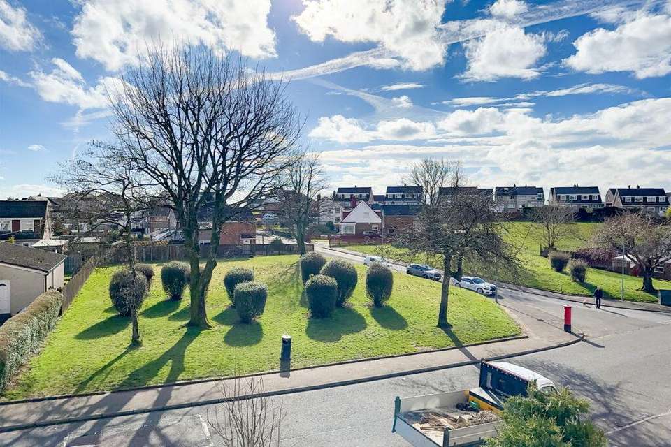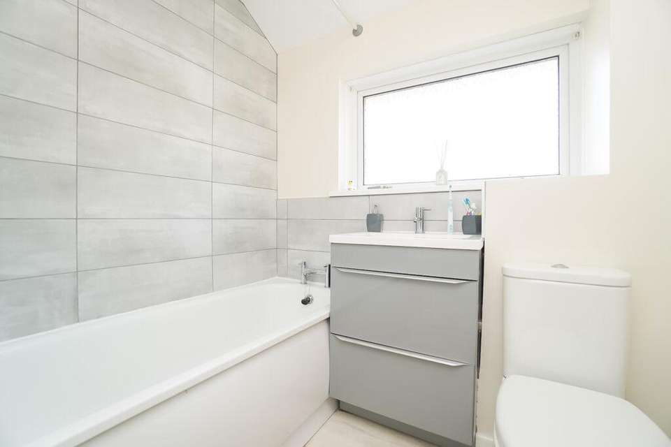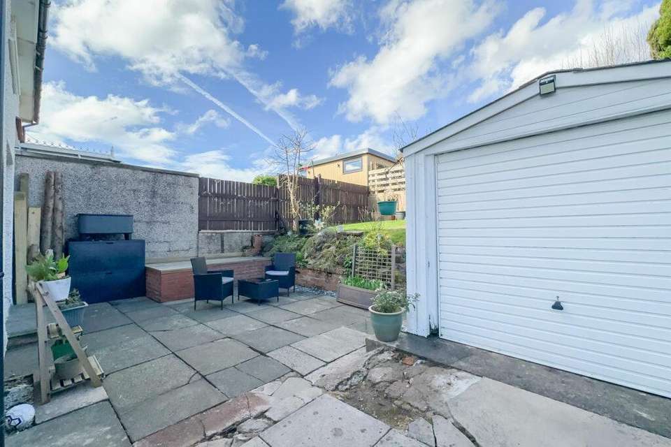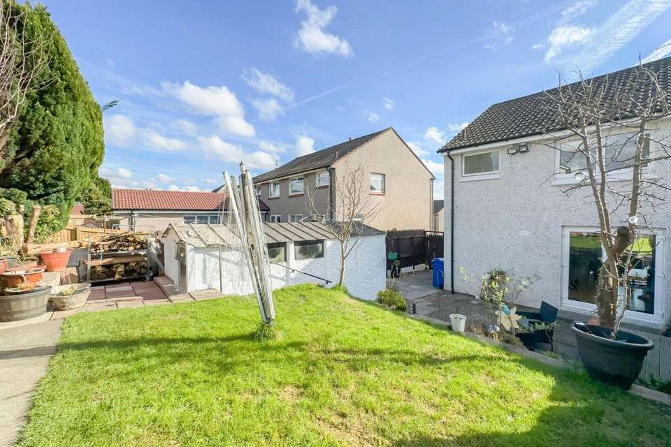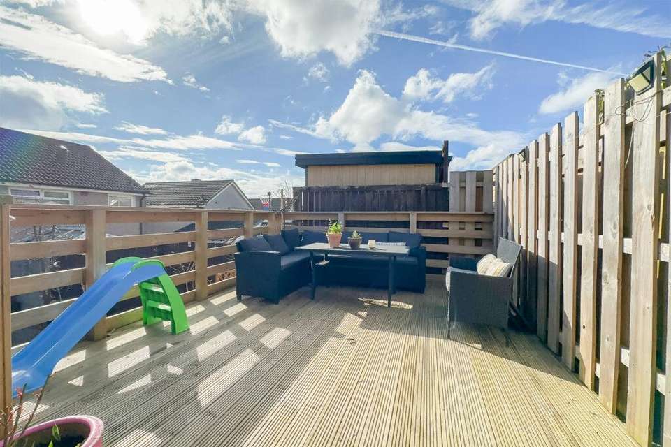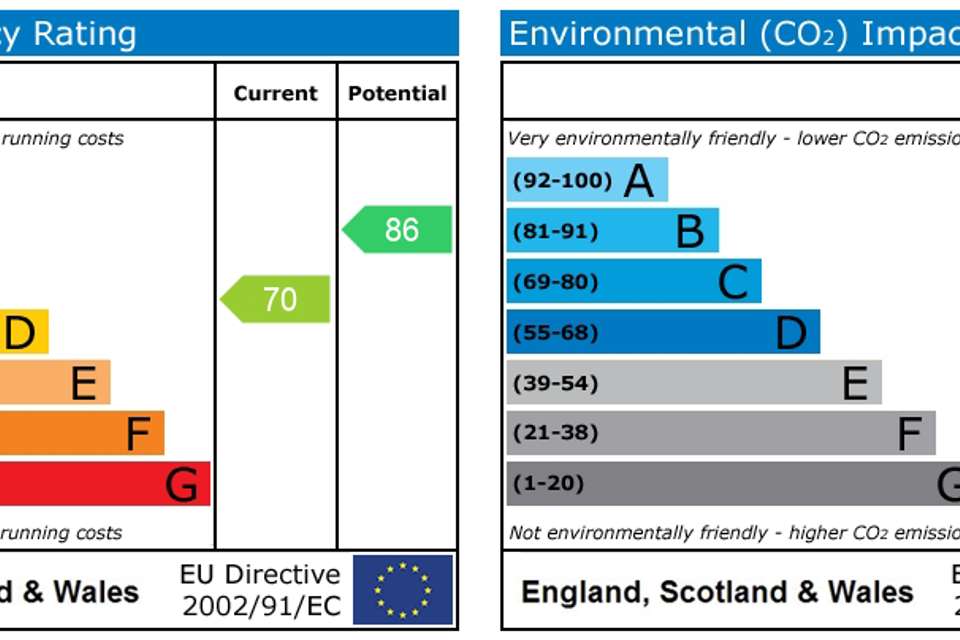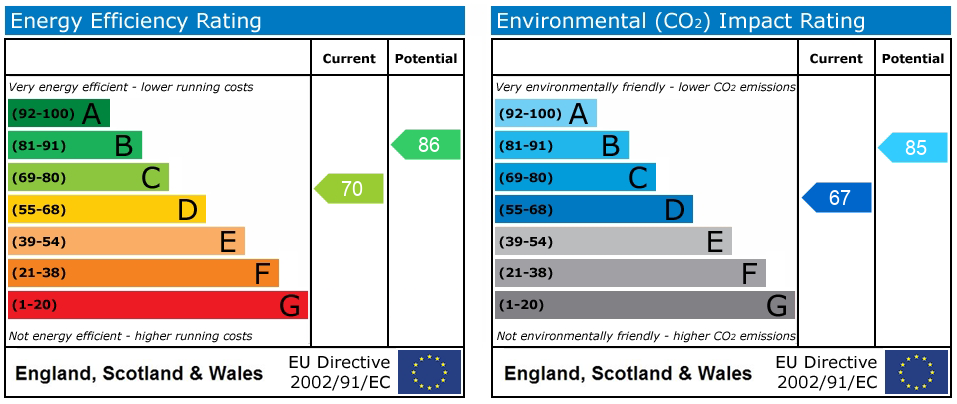3 bedroom semi-detached house for sale
Breval Crescent, Hardgatesemi-detached house
bedrooms
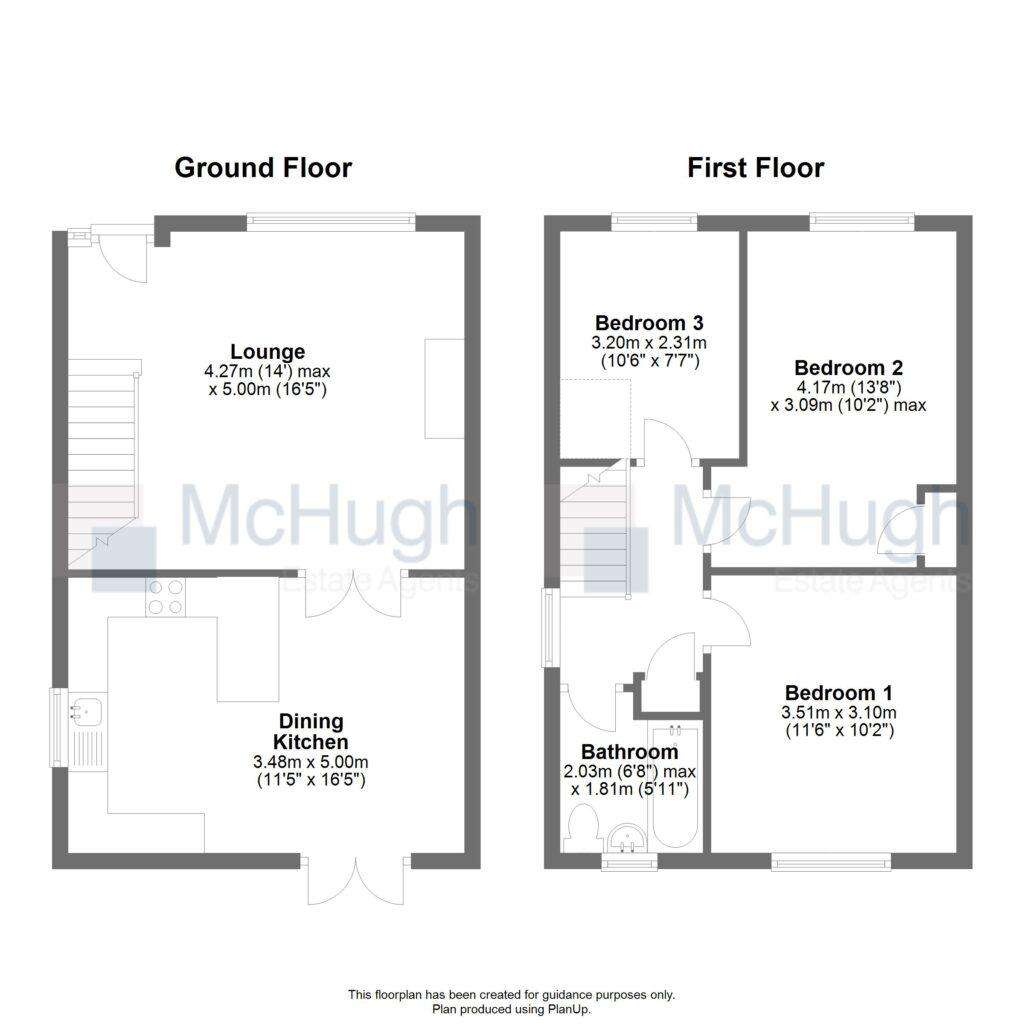
Property photos

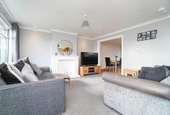
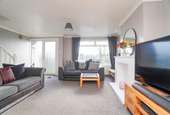
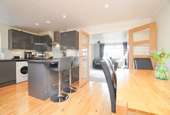
+13
Property description
This superb 3 bedroom semi-detached villa enjoys an elevated position with open outlooks and well screened, suntrap gardens. The property has been extensively upgraded to offer long term family accommodation in excellent condition.
Within recent years a new dining kitchen has been formed, a new bathroom has been installed, the property has been rewired and externally a new render finish has been applied.
Accommodation
The entrance door opens to the naturally bright, open-plan lounge, which has a focal point fireplace and elevated views over greenbelt to the front. The stylish dining kitchen can comfortably accommodate a family-size dining table and features a breakfast bar and integrated appliances (dishwasher, oven and hob). Twin French doors access the fully enclosed rear garden.
On the upper floor, the naturally bright and airy landing has a window to the side and a ceiling hatch to the attic space. There are 3 family-sized bedrooms; Bedroom 1 is located at the rear of the property and has outlooks over the rear garden. Bedroom 2 is a spacious double room to the front which is flooded with natural light. Bedroom 3 is a well-proportioned single bedroom. The refitted bathroom has a stylish white suite, with a wall-hung vanity sink unit and an electric shower.
Heating and Glazing
The property benefits from gas central heating (combi boiler) and upvc double glazing.
Gardens
The open front garden has a colourful shrubbery, a suntrap lawn section and paved pathway. Adjacent is the 2-3 car paved driveway. The fully enclosed rear garden enjoys sunny exposures and has a lawn, drying green, a paved patio and a suntrap decked terrace. There is a greenhouse in situ and a single car garage.
Location
Breval Crescent is popular residential street formed of a mixture of semi-detached and detached villas. Primary schools, bus services and local shops are within easy reach. Hillside walks, a children's play park, Antonine Sports Centre and Clydebank & District golf course are all close to hand.
SAT NAV ref - 52 Breval Crescent G81 6LR
Dimensions
Lounge - 4.27m x 5.00m
Dining Kitchen - 3.48m x 5.00m
Bedroom 1 - 3.50m x 3.10m
Bedroom 2 - 4.17m x 3.09m
Bedroom 3 - 3.20m x 2.31m
Bathroom - 2.03m x 1.80m
Within recent years a new dining kitchen has been formed, a new bathroom has been installed, the property has been rewired and externally a new render finish has been applied.
Accommodation
The entrance door opens to the naturally bright, open-plan lounge, which has a focal point fireplace and elevated views over greenbelt to the front. The stylish dining kitchen can comfortably accommodate a family-size dining table and features a breakfast bar and integrated appliances (dishwasher, oven and hob). Twin French doors access the fully enclosed rear garden.
On the upper floor, the naturally bright and airy landing has a window to the side and a ceiling hatch to the attic space. There are 3 family-sized bedrooms; Bedroom 1 is located at the rear of the property and has outlooks over the rear garden. Bedroom 2 is a spacious double room to the front which is flooded with natural light. Bedroom 3 is a well-proportioned single bedroom. The refitted bathroom has a stylish white suite, with a wall-hung vanity sink unit and an electric shower.
Heating and Glazing
The property benefits from gas central heating (combi boiler) and upvc double glazing.
Gardens
The open front garden has a colourful shrubbery, a suntrap lawn section and paved pathway. Adjacent is the 2-3 car paved driveway. The fully enclosed rear garden enjoys sunny exposures and has a lawn, drying green, a paved patio and a suntrap decked terrace. There is a greenhouse in situ and a single car garage.
Location
Breval Crescent is popular residential street formed of a mixture of semi-detached and detached villas. Primary schools, bus services and local shops are within easy reach. Hillside walks, a children's play park, Antonine Sports Centre and Clydebank & District golf course are all close to hand.
SAT NAV ref - 52 Breval Crescent G81 6LR
Dimensions
Lounge - 4.27m x 5.00m
Dining Kitchen - 3.48m x 5.00m
Bedroom 1 - 3.50m x 3.10m
Bedroom 2 - 4.17m x 3.09m
Bedroom 3 - 3.20m x 2.31m
Bathroom - 2.03m x 1.80m
Council tax
First listed
Over a month agoEnergy Performance Certificate
Breval Crescent, Hardgate
Placebuzz mortgage repayment calculator
Monthly repayment
The Est. Mortgage is for a 25 years repayment mortgage based on a 10% deposit and a 5.5% annual interest. It is only intended as a guide. Make sure you obtain accurate figures from your lender before committing to any mortgage. Your home may be repossessed if you do not keep up repayments on a mortgage.
Breval Crescent, Hardgate - Streetview
DISCLAIMER: Property descriptions and related information displayed on this page are marketing materials provided by McHugh Estate Agents - Hardgate Cross. Placebuzz does not warrant or accept any responsibility for the accuracy or completeness of the property descriptions or related information provided here and they do not constitute property particulars. Please contact McHugh Estate Agents - Hardgate Cross for full details and further information.





