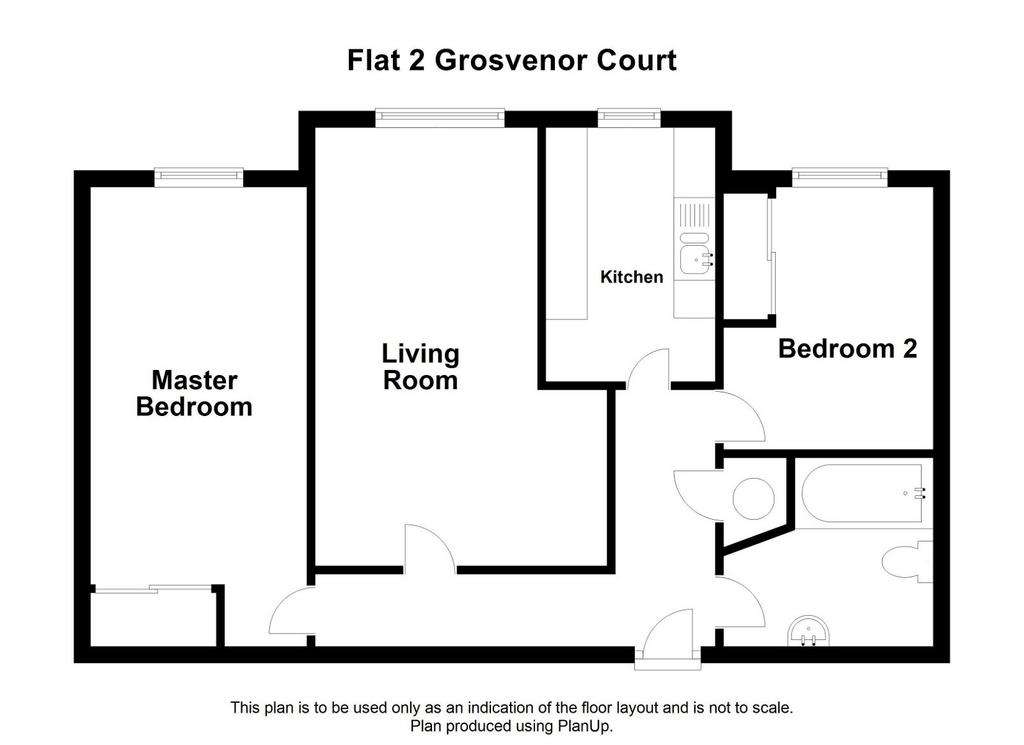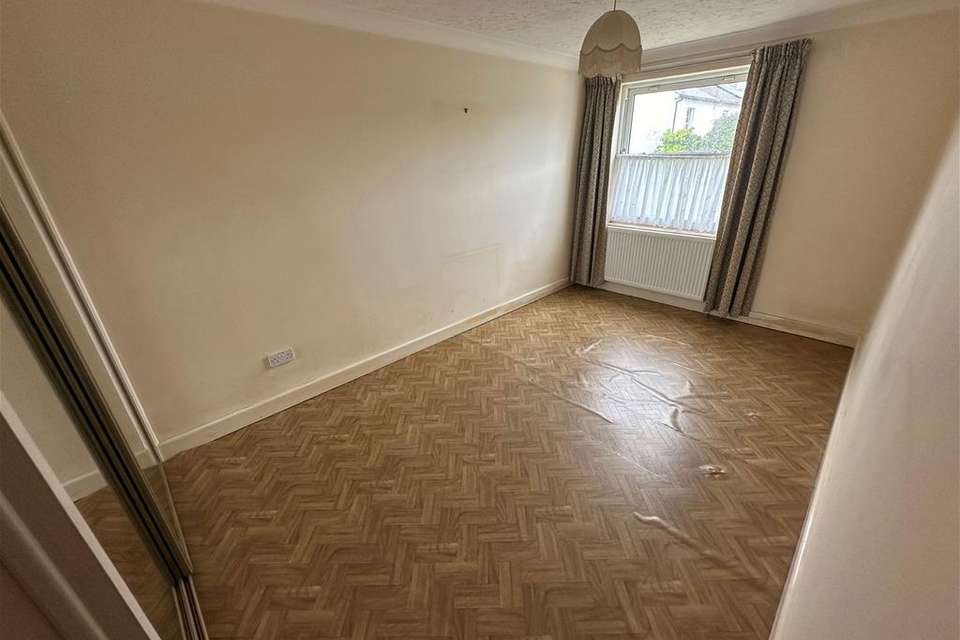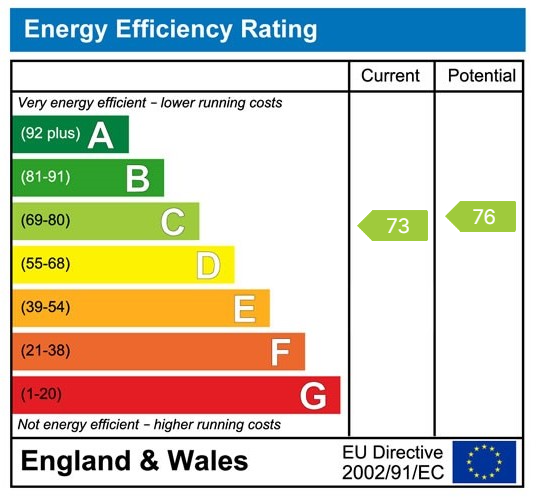2 bedroom flat for sale
Grosvenor Road, Paignton TQ4flat
bedrooms

Property photos




+7
Property description
COMMUNAL ENTRANCE DOORDoor entryphone system. Communal front door leads into lobby area with mailboxes. Door to :-COMMUNAL HALLWAY Six steps down to lower floor hallway. Front door leading into Flat 2. HALLWAY Front door. Coving to textured ceiling. Door entryphone handset. Doorbell chime. Central heating radiator with thermostatic control. Programmer. Room thermostat. LIVING ROOM - 4.7m x 2.88m Widening to 3.94m (15'5" x 9'5")Coving to textured ceiling. UPVC double glazed sash window overlooking the rear of the property. Central heating radiator with thermostatic control. Telephone point.KITCHEN - 2.59m x 2.04m (8'5" x 6'8")Textured ceiling. UPVC double glazed sash window overlooking the rear of the property. Range of wall and floor mounted kitchen units with rolled edge work surfaces and tiled splashbacks. One and a quarter bowl sink and mixer tap. Space for fridge/freezer. Space and plumbing for washing machine. Space for slot in electric cooker. Wall mounted boiler. Central heating radiator with thermostatic control.MASTER BEDROOM - 4.77m x 2.61m (15'7" x 8'6")Coving to textured ceiling. UPVC double glazed sash window overlooking the rear of the property. Sliding mirror fronted wardrobe fitment. Central heating radiator with thermostatic control.BEDROOM 2 - 2.98m x 2.6m (9'9" x 8'6")Coving to textured ceiling. UPVC double glazed sash window overlooking the rear of the property. Sliding mirror fronted wardrobe fitment. Central heating radiator with thermostatic control.BATHROOM - 2.05m x 1.65m (6'8" x 5'4")Suite comprising pedestal wash hand basin, low level WC bath with fitted electric shower over plus a separate hair washing tap attachment. Shower rail. Shaver light and point. Extractor fan. Tiled walls. Central heating radiator. Wall mirror.OUTSIDEAllocated Parking Space for Number 2 plus visitors parking. Communal Bin StoreAGENTS NOTES Leasehold Property 99 years on the lease from 1991. Ground Rent £70 rising to £200. No Pets Allowed In The Block. Maintenance Charge - £TBC . Allocated Parking Space plus Visitors spaces. Council Tax Band - C Mains - Gas, Electric And Water. Openreach postcode checker says that fibre broadband is available in the street.
Interested in this property?
Council tax
First listed
Over a month agoEnergy Performance Certificate
Grosvenor Road, Paignton TQ4
Marketed by
Property Ladder Devon - Paignton 49 Hyde Road Paignton TQ4 5BPCall agent on 01803 521111
Placebuzz mortgage repayment calculator
Monthly repayment
The Est. Mortgage is for a 25 years repayment mortgage based on a 10% deposit and a 5.5% annual interest. It is only intended as a guide. Make sure you obtain accurate figures from your lender before committing to any mortgage. Your home may be repossessed if you do not keep up repayments on a mortgage.
Grosvenor Road, Paignton TQ4 - Streetview
DISCLAIMER: Property descriptions and related information displayed on this page are marketing materials provided by Property Ladder Devon - Paignton. Placebuzz does not warrant or accept any responsibility for the accuracy or completeness of the property descriptions or related information provided here and they do not constitute property particulars. Please contact Property Ladder Devon - Paignton for full details and further information.












