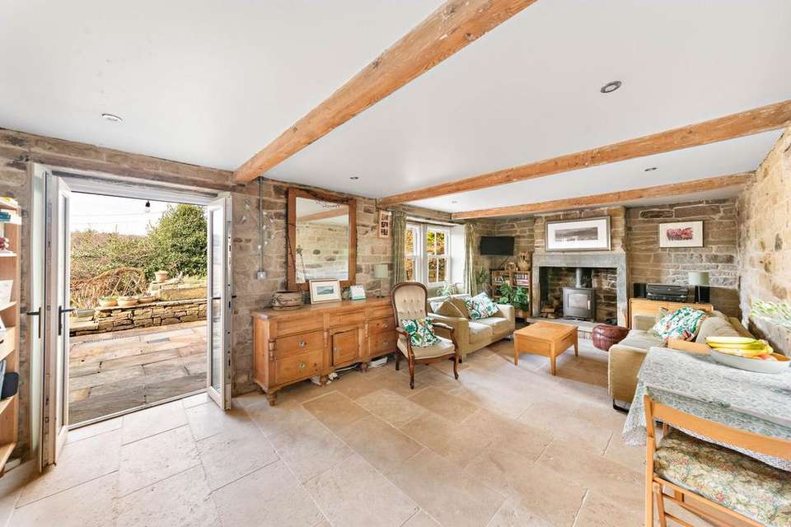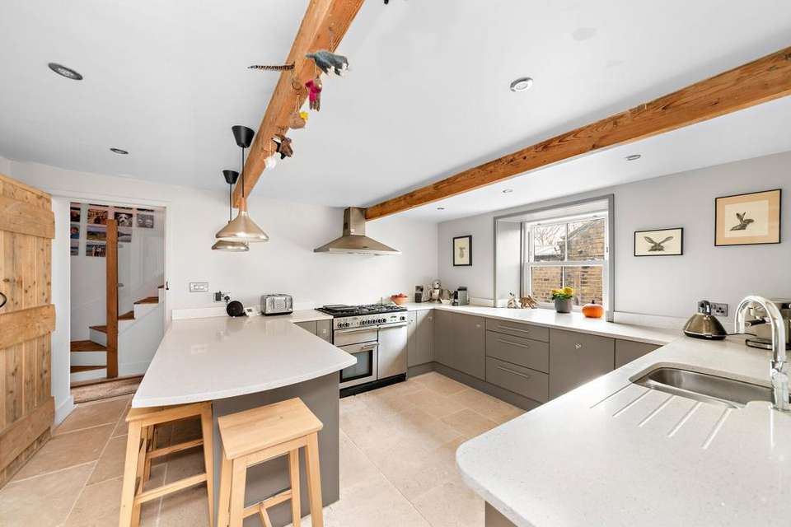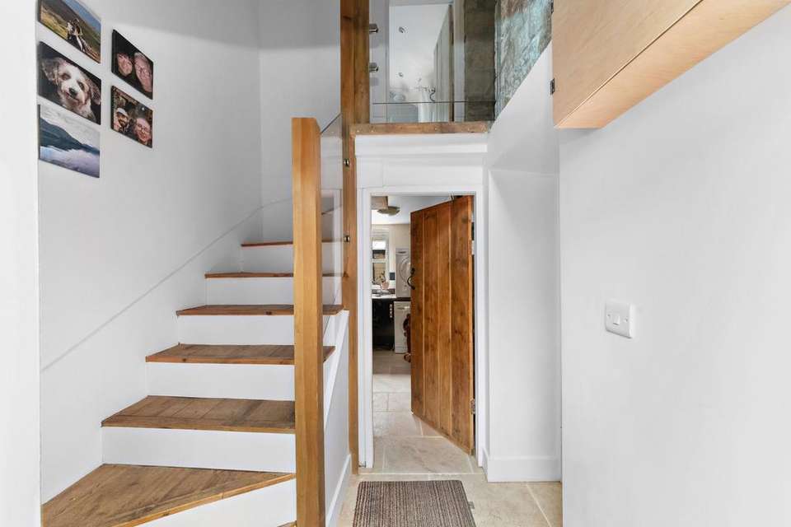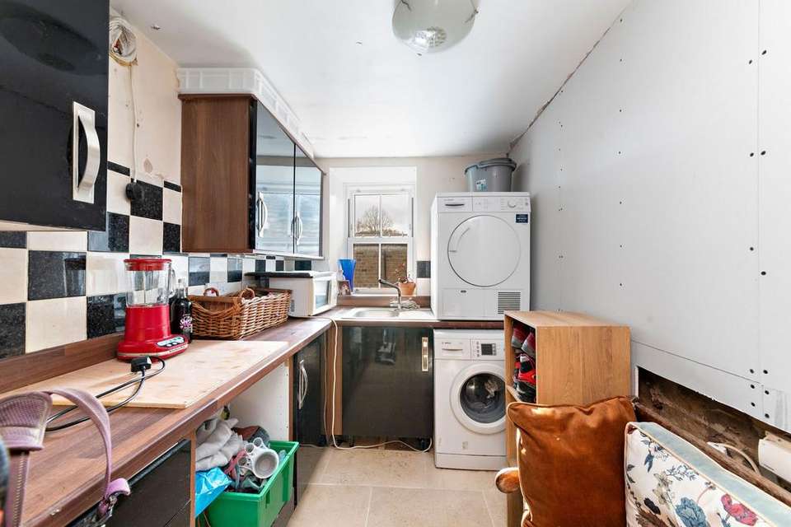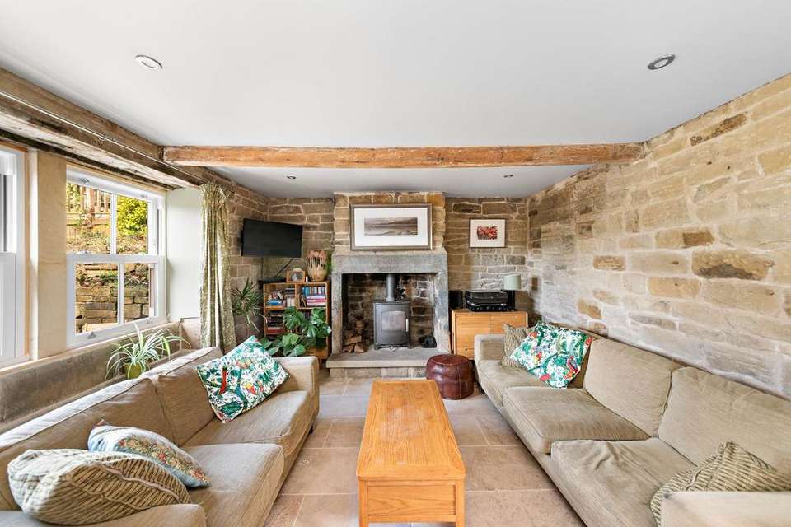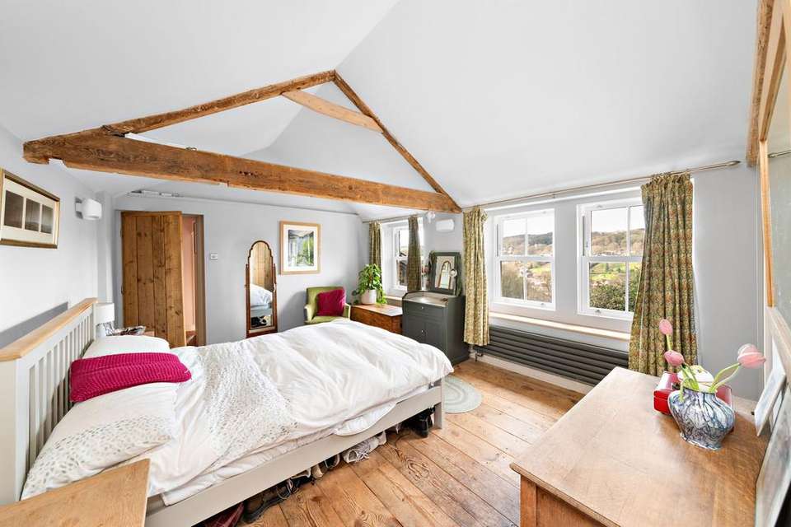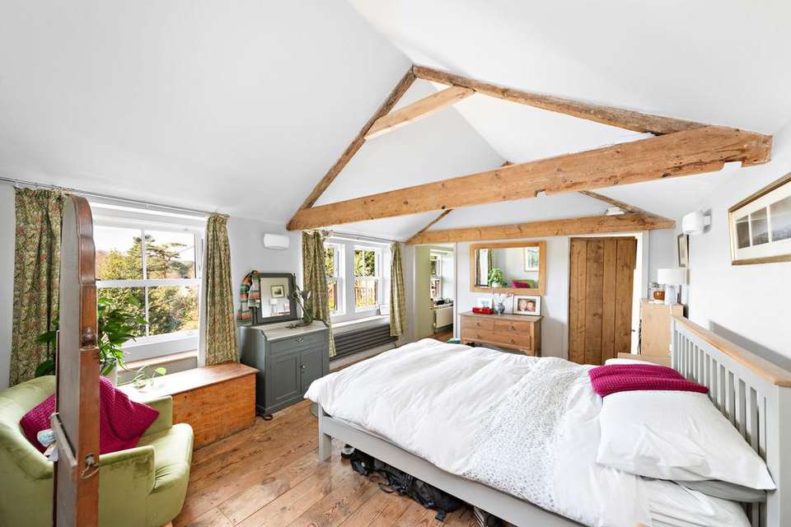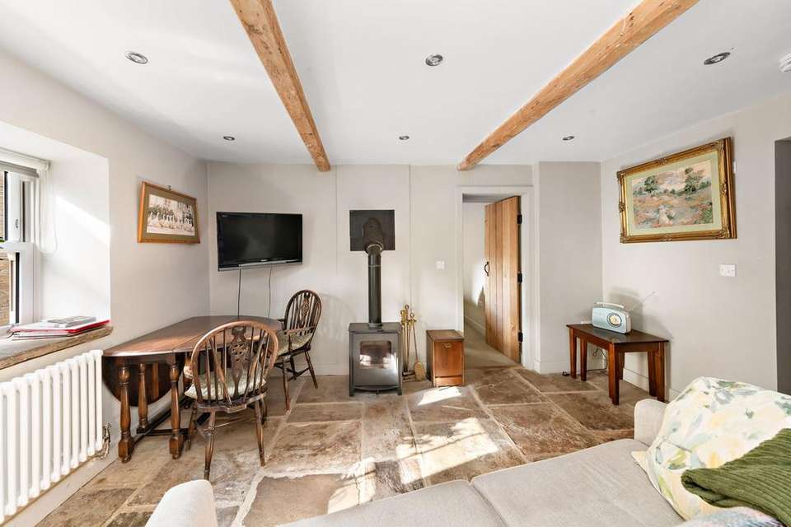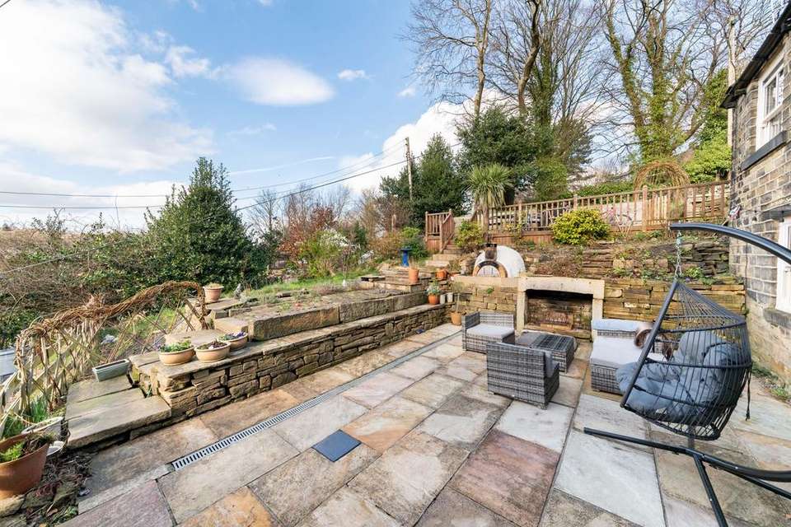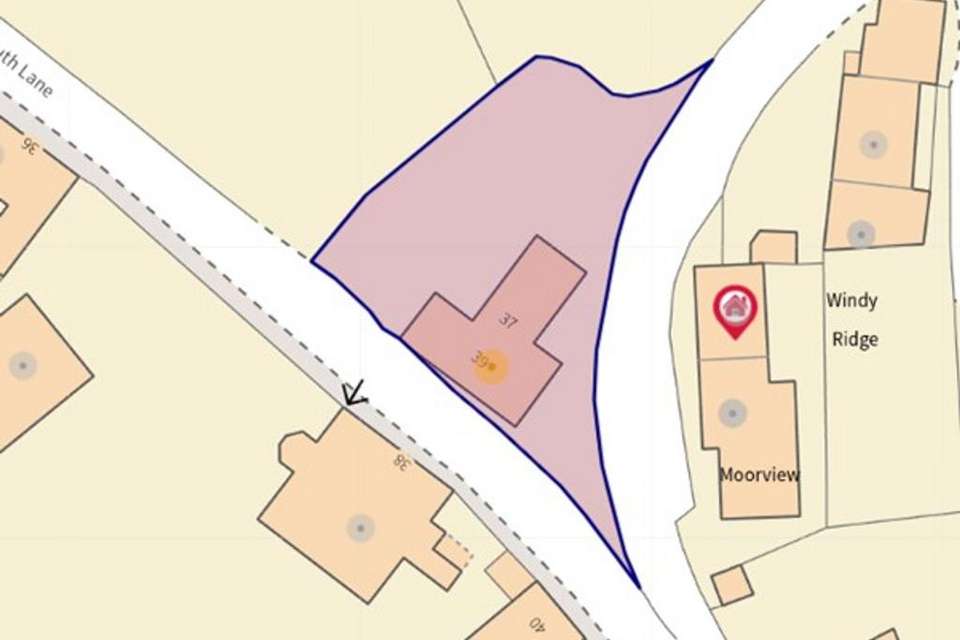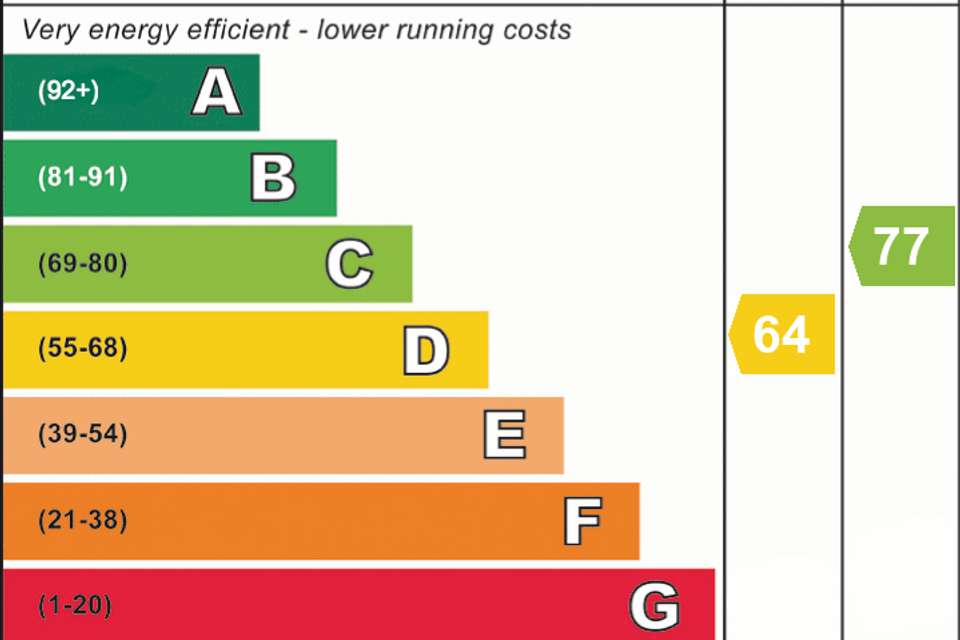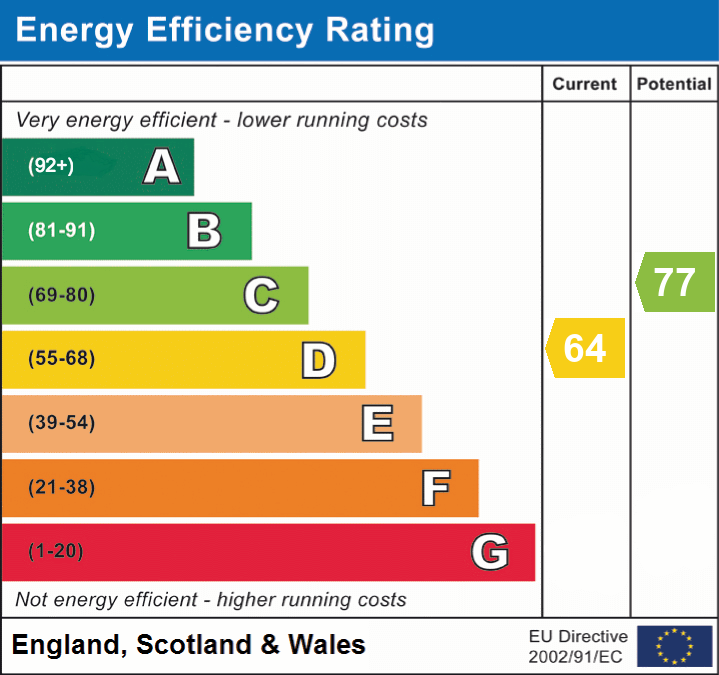4 bedroom detached house for sale
Holmfirth, HD9detached house
bedrooms
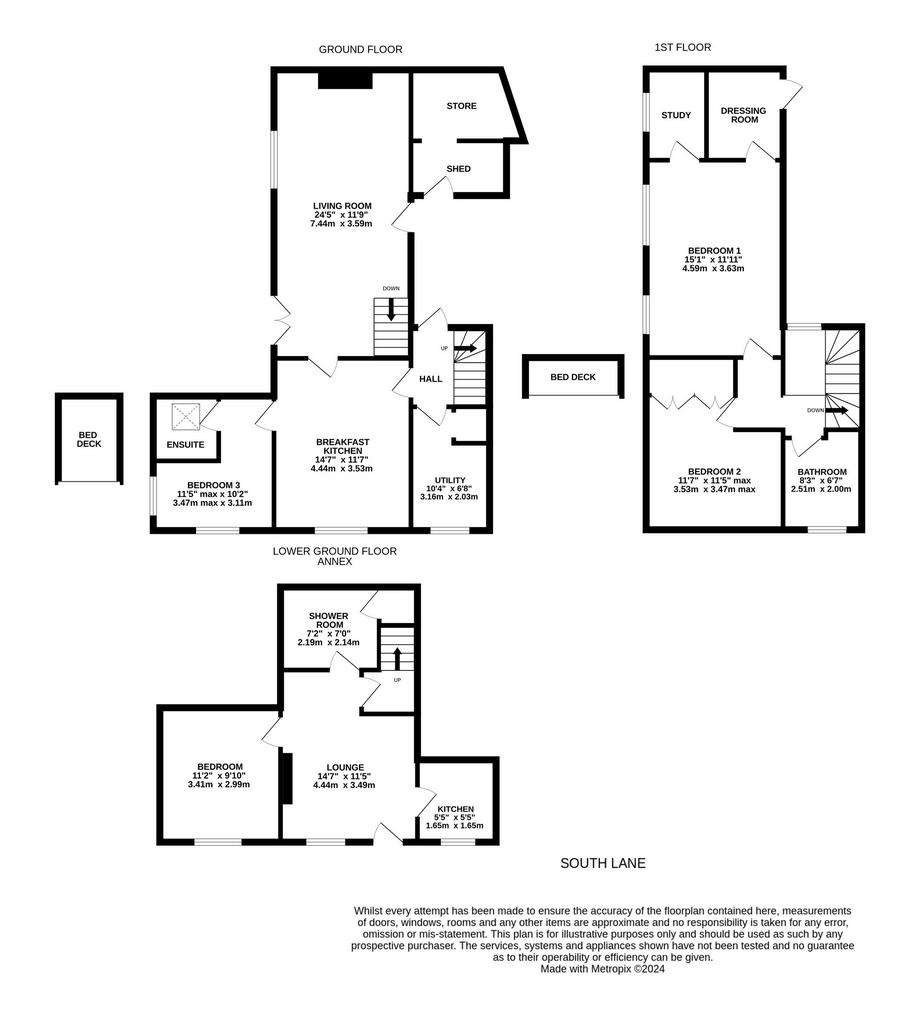
Property photos



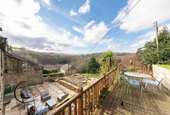
+26
Property description
A MOST IMPRESSIVE, DETACHED FAMILY HOME SITUATED JUST OUTSIDE THE HEART OF THE BUSTLING VILLAGE OF HOLMFIRTH. ‘MONTREAL’ BLENDS PERIOD CHARM, MODERN CONTEMPORARY FITTINGS AND OFFERS A WEALTH OF VERSATILE ACCOMMODATION ACROSS THREE STOREYS. COMPLIMENTED BY SUPERB GARDENS AND OCCUPYING AN ELEVATED POSITION ON SOUTH LANE, THE PROPERTY BOASTS PANORAMIC VIEWS ACROSS THE VALLEY ALONG WITH A SELF-CONTAINED ANNEX, IDEAL FOR MULTI-GENERATION LIVING, WORKING FROM HOME OR POTENTIAL FOR AIR BNB.The property accommodation briefly comprises of; Accommodation over three floors with stone flagged flooring throughout and with under floor heating to the ground floor, entrance, utility/boot room, breakfast kitchen, open-plan living/dining room, bedroom three with en-suite and mezzanine store. To the first floor there are two well-proportioned double bedrooms and the house bathroom, the principal bedroom benefits from study and dressing room. To the lower ground floor is superb self-contained accommodation that does have access interconnecting access to the open-plan living dining room. The annex space features an inner vestibule, spacious lounge, kitchen, double bedroom and shower room. Externally the property benefits from a fabulous, elevated garden with various lawn areas, a stone flagged patio with pizza oven, raised decked area which takes advantage of outstanding views across the valley.
EPC Rating: D ENTRANCE HALL Enter the property through a solid timber door into the entrance. There is fabulous cottage style door with Suffolk thumb latches which provide access to the open plan dining kitchen and utility room and a kite winding staircase with glazed balustrade proceeds to the first floor. There are two ceiling light points, beautiful, exposed stone walls, travertine tiled flooring with under floor heating. BREAKFAST KITCHEN (3.53m x 4.45m) As the photography suggests the open plan dining kitchen room is a fabulous expanse of space which feature a double-glazed sash style window to the front elevation and beautiful exposed timber beams to the ceilings. The travertine tiled flooring continues through from the entrance and there are reclaimed timber cottage style doors providing access to the lounge and ground floor bedroom. KITCHEN The kitchen features a range of fitted base units with complimentary granite work surfaces over which incorporate a one-and-a-half bowl stainless steel inset sink unit with chrome mixer tap. The kitchen is well equipped with space for a five-ring range cooker with range master canopy style cooker hood over and the kitchen features inbuilt appliances which include an integrated dishwasher, a built-in fridge and freezer unit and a slide and hide bin storage. There is inset spotlighting to the ceiling and two ceiling light points over the breakfast peninsula which provides an excellent space for informal dining and with useful cupboards beneath. There is a matching granite upstand to the work surface and the kitchen benefits form soft closing doors and drawers. UTILITY ROOM (2.03m x 3.15m) The fabulous travertine tiled flooring continues through to the utility room with underfloor heating. It features fitted wall and base units with high gloss cupboard fronts and with complimentary rolled edge work surfaces over which incorporate a single bowl stainless steel sink and drainer unit with chrome mixer tap. There is tiling to the splash areas, a double-glazed sash style window to the front elevation, a partly exposed stone wall and the utility room features plumbing and provisions for an automatic washing machine with space for a tumble dryer above. There is a ceiling light point, the manifold for the underfloor heating and a useful understairs cupboard. BEDROOM THREE (3.1m x 3.48m) 11’5” max x 10’2” The fabulous travertine tiled flooring continues through from the open plan dining kitchen into the ground floor bedroom which features a fabulous dual aspect room enjoying a great deal of natural light which cascades through the double-glazed sash style window to the front elevation and the double-glazed window to the side elevation, which is a tilt and turn window, both of which provide pleasant open aspect views across the valley over rooftops. The bedroom features various wall light points, a vaulted ceiling with exposed timber beams on display and a double-glazed skylight window with inset blind to the side elevation. There is a useful mezzanine bed / storage area and further inset spotlighting. The bedroom benefits from en-suite shower room facilities and underfloor heating. EN-SUITE SHOWER ROOM The en-suite shower room features a modern light three-piece-suite which comprises a low level w.c. with pushbutton flush, a wall hung wash hand basin with mosaic tiled splashback and a quadrant style shower cubicle with thermostatic rainfall shower and separate handheld attachment. There is mosaic tiling to the splash areas, a chrome ladder style radiator, a vaulted ceiling again with partly exposed timber beam and double-glazed skylight window to the side elevation. The en-suite shower room features an extractor fan and spotlighting to the ceiling. LIVING ROOM (3.58m x 7.44m) As the photography suggests the open plan living dining room is a generous proportioned reception room which enjoys a great deal of natural light which cascades through the double-glazed bank of mullioned sash style windows to the side elevation. There are double-glazed French doors which provides seamless access to the property’s gardens and there is a double glazed composite stable style door once again to the side elevation. The open plan living dining room enjoys a great deal of character and charm with exposed timber beams to the ceiling and fabulous exposed stone walls. The focal point of the room is the inglenook stone fireplace with cast iron clear view multifuel burning stove which is set upon a raised stone hearth and there is a pleasant stone window seat beneath the bank of mullioned windows to the side elevation. There is a staircase which descends to the lower ground floor which is accessed via a floor access hatch which benefits from gas strut mechanism. FIRST FLOOR Taking the kite winding staircase from the entrance you reach the first-floor landing which features partly exposed stone walls, a double-glazed window with stone surround with timber lintel above to the side elevation and there are cottage style doors with Suffolk thumb latches which provide access to two bedroom and the house bathroom. There are fabulous exposed reclaimed timber floorboards, inset spotlighting to the ceiling and two ceiling points over the stairwell head. BEDROOM ONE (3.63m x 4.6m) Bedroom one is a fabulous proportioned double bedroom which has ample space for free standing furniture and features an impressive, vaulted ceiling with exposed timber trusses on display. There are three double glazed sash style windows to the side elevation which provide fabulous open aspect views across the valley. The beautiful reclaimed exposed timber floorboards continue through from the landing and there is a horizontal anthracite column radiator, three wall light points and there are cottage style doors providing access to the home office, walk in wardrobe and direct access into the garden. WALK IN WARDROBE The walk-in wardrobe features fitted furniture with hanging rails and shelving in situ. There is inset spotlighting to the ceiling, exposed timber flooring and a double-glazed external door with obscure glazed inserts to the side elevation. STUDY The study again features a vaulted ceiling with two ceiling light points, a double-glazed sash style window to the side elevation which again takes full advantage of the fantastic open aspect views across the valley. There is a vertical column radiator and the exposed reclaimed timber flooring continue through from the bedroom. BEDROOM TWO (3.48m x 3.53m) 11’7 x 11’5” max Bedroom two is a fabulous double bedroom which has ample space for free standing furniture and features a double-glazed sash style window to the front elevation providing the room with a great deal of natural light and providing a pleasant view over rooftops across the valley. There is a vaulted ceiling with exposed timber beams and timber truss on display, an arched recessed wall niche, inset spotlighting to the ceiling and a vertical column radiator. Bedroom two benefits from wall to wall fitted wardrobes which have hanging rails and shelving in situ and provides access to a useful mezzanine bed / storage. HOUSE (2.01m x 2.51m) The house bathroom features a modern contemporary three-piece-suite which comprises an L shaped panel bath with thermostatic rainfall shower over and wall mounted mixer tap, a low level w.c. with push button flush and a wall hung broad wash hand basin with chrome mono-bloc mixer tap. There is travertine tiled flooring and brick effect tiling to the walls, inset spotlighting to the ceiling and a double-glazed sash style window with obscure glazed inserts to the front elevation. The house bathroom has an extractor fan and a chrome ladder style radiator. LOWER GROUND FLOOR Taking the stone stairwell from the open plan living dining room you reach a vestibule with interconnecting door which provides access to the lower ground floor. There is a ceiling light point and vinyl tiled flooring. LIVING DINING ROOM (3.48m x 4.45m) The open plan living dining room features fabulous, exposed Yorkshire stone flags, exposed timber beams to the ceiling and a bank of double-glazed sash style mullioned windows to the front elevation with exposed stone sills. There is a double-glazed stable style composite door to the front elevation providing external access to the front elevation, inset spotlighting to the ceiling, a vertical column radiator and the focal point of the room is the free-standing cast iron log burning stove. There are cottage style doors with Suffolk thumb latches which provide access to the kitchen, bathroom and to bedroom four. KITCHEN (1.65m x 1.65m) The kitchen features fitted base units with high gloss cupboard fronts and with complimentary oak work surfaces over which incorporate a single bowl stainless steel sink and drainer unit with chrome mixer tap. The kitchen is equipped with high quality Neff appliances which include a four-ring gas hob with canopy style cooker hood over and a built-in fan assisted oven. There is a double-glazed sash style window to the front elevation with high gloss brick effect tiling tiled sill, travertine tiled flooring, inset spotlighting to the ceiling and space for an under-counter appliance. The kitchen also houses the wall mounted combination boiler which provides heating and hot water for the lower ground floor. BEDROOM (3m x 3.4m) The bedroom is a generous proportioned double bedroom which has ample space for free standing furniture. There is a double-glazed sash style window to the front elevation with exposed stone sill which provides a pleasant view towards Cartworth Moor. There is a ceiling light point and a vertical column radiator. SHOWER ROOM (2.13m x 2.18m) The shower room features a three-piece suite which comprises a wet room style shower with thermostatic rainfall shower head and with separate handheld attachment, a low level w.c. with push button flush and a wall hung wash hand basin with chrome monobloc mixer tap and brick effect tiled splashback. There is tiled flooring, exposed timber beams to the ceiling and partly exposed stone walls, an extractor vent, and a chrome ladder style radiator. There is a cottage style door which provides access to a useful under stairs cupboard which is ideal for storage of toiletries and towels and features a wall mounted light point and double plug socket. Front Garden Externally to the front of the property there are steps that lead up to a patio and garden area to the side of the house. This outside space also includes a further patio area and garden shed outside the front door. Rear Garden To the rear the property features a fabulous Indian stone flagged patio area which is an ideal space for both alfresco dining, barbecuing and entertainment. There are beautiful features within the garden such as an exposed stone inglenook fireplace which was reclaimed from the lower ground floor when it was renovated. There are fabulous dry stone retaining walls with well stocked flower and shrub beds and there is a pizza oven in the entertainment area. The gardens enjoy fantastic open aspect views across the valley towards Cartworth Moor and Holme Moss. From the patio area the garden then extends to a further stone flagged pathway where there is a lawn, ornamental pond and flower and shrub boarders Rear Garden The gardens then continue to extend to a raised decked area which is a fantastic spot for enjoying the afternoon and evening sun with panoramic views across the valley far into the distance. There is a fabulous lawned garden which above the raised decked area with attractive dry stone wall boundaries and immediately to the rear of the property there is a sheltered log store and a flagged pathway that proceeds to a courtyard which has direct access to the walk-in wardrobe from bedroom one. From the main garden area, which is completely enclosed, there is a gate which provides access to steps leading to three raised beds. These are elevated from the roadside and again take advantage of the pleasant open aspect views across the valley. There is external plug points and external lights.
EPC Rating: D ENTRANCE HALL Enter the property through a solid timber door into the entrance. There is fabulous cottage style door with Suffolk thumb latches which provide access to the open plan dining kitchen and utility room and a kite winding staircase with glazed balustrade proceeds to the first floor. There are two ceiling light points, beautiful, exposed stone walls, travertine tiled flooring with under floor heating. BREAKFAST KITCHEN (3.53m x 4.45m) As the photography suggests the open plan dining kitchen room is a fabulous expanse of space which feature a double-glazed sash style window to the front elevation and beautiful exposed timber beams to the ceilings. The travertine tiled flooring continues through from the entrance and there are reclaimed timber cottage style doors providing access to the lounge and ground floor bedroom. KITCHEN The kitchen features a range of fitted base units with complimentary granite work surfaces over which incorporate a one-and-a-half bowl stainless steel inset sink unit with chrome mixer tap. The kitchen is well equipped with space for a five-ring range cooker with range master canopy style cooker hood over and the kitchen features inbuilt appliances which include an integrated dishwasher, a built-in fridge and freezer unit and a slide and hide bin storage. There is inset spotlighting to the ceiling and two ceiling light points over the breakfast peninsula which provides an excellent space for informal dining and with useful cupboards beneath. There is a matching granite upstand to the work surface and the kitchen benefits form soft closing doors and drawers. UTILITY ROOM (2.03m x 3.15m) The fabulous travertine tiled flooring continues through to the utility room with underfloor heating. It features fitted wall and base units with high gloss cupboard fronts and with complimentary rolled edge work surfaces over which incorporate a single bowl stainless steel sink and drainer unit with chrome mixer tap. There is tiling to the splash areas, a double-glazed sash style window to the front elevation, a partly exposed stone wall and the utility room features plumbing and provisions for an automatic washing machine with space for a tumble dryer above. There is a ceiling light point, the manifold for the underfloor heating and a useful understairs cupboard. BEDROOM THREE (3.1m x 3.48m) 11’5” max x 10’2” The fabulous travertine tiled flooring continues through from the open plan dining kitchen into the ground floor bedroom which features a fabulous dual aspect room enjoying a great deal of natural light which cascades through the double-glazed sash style window to the front elevation and the double-glazed window to the side elevation, which is a tilt and turn window, both of which provide pleasant open aspect views across the valley over rooftops. The bedroom features various wall light points, a vaulted ceiling with exposed timber beams on display and a double-glazed skylight window with inset blind to the side elevation. There is a useful mezzanine bed / storage area and further inset spotlighting. The bedroom benefits from en-suite shower room facilities and underfloor heating. EN-SUITE SHOWER ROOM The en-suite shower room features a modern light three-piece-suite which comprises a low level w.c. with pushbutton flush, a wall hung wash hand basin with mosaic tiled splashback and a quadrant style shower cubicle with thermostatic rainfall shower and separate handheld attachment. There is mosaic tiling to the splash areas, a chrome ladder style radiator, a vaulted ceiling again with partly exposed timber beam and double-glazed skylight window to the side elevation. The en-suite shower room features an extractor fan and spotlighting to the ceiling. LIVING ROOM (3.58m x 7.44m) As the photography suggests the open plan living dining room is a generous proportioned reception room which enjoys a great deal of natural light which cascades through the double-glazed bank of mullioned sash style windows to the side elevation. There are double-glazed French doors which provides seamless access to the property’s gardens and there is a double glazed composite stable style door once again to the side elevation. The open plan living dining room enjoys a great deal of character and charm with exposed timber beams to the ceiling and fabulous exposed stone walls. The focal point of the room is the inglenook stone fireplace with cast iron clear view multifuel burning stove which is set upon a raised stone hearth and there is a pleasant stone window seat beneath the bank of mullioned windows to the side elevation. There is a staircase which descends to the lower ground floor which is accessed via a floor access hatch which benefits from gas strut mechanism. FIRST FLOOR Taking the kite winding staircase from the entrance you reach the first-floor landing which features partly exposed stone walls, a double-glazed window with stone surround with timber lintel above to the side elevation and there are cottage style doors with Suffolk thumb latches which provide access to two bedroom and the house bathroom. There are fabulous exposed reclaimed timber floorboards, inset spotlighting to the ceiling and two ceiling points over the stairwell head. BEDROOM ONE (3.63m x 4.6m) Bedroom one is a fabulous proportioned double bedroom which has ample space for free standing furniture and features an impressive, vaulted ceiling with exposed timber trusses on display. There are three double glazed sash style windows to the side elevation which provide fabulous open aspect views across the valley. The beautiful reclaimed exposed timber floorboards continue through from the landing and there is a horizontal anthracite column radiator, three wall light points and there are cottage style doors providing access to the home office, walk in wardrobe and direct access into the garden. WALK IN WARDROBE The walk-in wardrobe features fitted furniture with hanging rails and shelving in situ. There is inset spotlighting to the ceiling, exposed timber flooring and a double-glazed external door with obscure glazed inserts to the side elevation. STUDY The study again features a vaulted ceiling with two ceiling light points, a double-glazed sash style window to the side elevation which again takes full advantage of the fantastic open aspect views across the valley. There is a vertical column radiator and the exposed reclaimed timber flooring continue through from the bedroom. BEDROOM TWO (3.48m x 3.53m) 11’7 x 11’5” max Bedroom two is a fabulous double bedroom which has ample space for free standing furniture and features a double-glazed sash style window to the front elevation providing the room with a great deal of natural light and providing a pleasant view over rooftops across the valley. There is a vaulted ceiling with exposed timber beams and timber truss on display, an arched recessed wall niche, inset spotlighting to the ceiling and a vertical column radiator. Bedroom two benefits from wall to wall fitted wardrobes which have hanging rails and shelving in situ and provides access to a useful mezzanine bed / storage. HOUSE (2.01m x 2.51m) The house bathroom features a modern contemporary three-piece-suite which comprises an L shaped panel bath with thermostatic rainfall shower over and wall mounted mixer tap, a low level w.c. with push button flush and a wall hung broad wash hand basin with chrome mono-bloc mixer tap. There is travertine tiled flooring and brick effect tiling to the walls, inset spotlighting to the ceiling and a double-glazed sash style window with obscure glazed inserts to the front elevation. The house bathroom has an extractor fan and a chrome ladder style radiator. LOWER GROUND FLOOR Taking the stone stairwell from the open plan living dining room you reach a vestibule with interconnecting door which provides access to the lower ground floor. There is a ceiling light point and vinyl tiled flooring. LIVING DINING ROOM (3.48m x 4.45m) The open plan living dining room features fabulous, exposed Yorkshire stone flags, exposed timber beams to the ceiling and a bank of double-glazed sash style mullioned windows to the front elevation with exposed stone sills. There is a double-glazed stable style composite door to the front elevation providing external access to the front elevation, inset spotlighting to the ceiling, a vertical column radiator and the focal point of the room is the free-standing cast iron log burning stove. There are cottage style doors with Suffolk thumb latches which provide access to the kitchen, bathroom and to bedroom four. KITCHEN (1.65m x 1.65m) The kitchen features fitted base units with high gloss cupboard fronts and with complimentary oak work surfaces over which incorporate a single bowl stainless steel sink and drainer unit with chrome mixer tap. The kitchen is equipped with high quality Neff appliances which include a four-ring gas hob with canopy style cooker hood over and a built-in fan assisted oven. There is a double-glazed sash style window to the front elevation with high gloss brick effect tiling tiled sill, travertine tiled flooring, inset spotlighting to the ceiling and space for an under-counter appliance. The kitchen also houses the wall mounted combination boiler which provides heating and hot water for the lower ground floor. BEDROOM (3m x 3.4m) The bedroom is a generous proportioned double bedroom which has ample space for free standing furniture. There is a double-glazed sash style window to the front elevation with exposed stone sill which provides a pleasant view towards Cartworth Moor. There is a ceiling light point and a vertical column radiator. SHOWER ROOM (2.13m x 2.18m) The shower room features a three-piece suite which comprises a wet room style shower with thermostatic rainfall shower head and with separate handheld attachment, a low level w.c. with push button flush and a wall hung wash hand basin with chrome monobloc mixer tap and brick effect tiled splashback. There is tiled flooring, exposed timber beams to the ceiling and partly exposed stone walls, an extractor vent, and a chrome ladder style radiator. There is a cottage style door which provides access to a useful under stairs cupboard which is ideal for storage of toiletries and towels and features a wall mounted light point and double plug socket. Front Garden Externally to the front of the property there are steps that lead up to a patio and garden area to the side of the house. This outside space also includes a further patio area and garden shed outside the front door. Rear Garden To the rear the property features a fabulous Indian stone flagged patio area which is an ideal space for both alfresco dining, barbecuing and entertainment. There are beautiful features within the garden such as an exposed stone inglenook fireplace which was reclaimed from the lower ground floor when it was renovated. There are fabulous dry stone retaining walls with well stocked flower and shrub beds and there is a pizza oven in the entertainment area. The gardens enjoy fantastic open aspect views across the valley towards Cartworth Moor and Holme Moss. From the patio area the garden then extends to a further stone flagged pathway where there is a lawn, ornamental pond and flower and shrub boarders Rear Garden The gardens then continue to extend to a raised decked area which is a fantastic spot for enjoying the afternoon and evening sun with panoramic views across the valley far into the distance. There is a fabulous lawned garden which above the raised decked area with attractive dry stone wall boundaries and immediately to the rear of the property there is a sheltered log store and a flagged pathway that proceeds to a courtyard which has direct access to the walk-in wardrobe from bedroom one. From the main garden area, which is completely enclosed, there is a gate which provides access to steps leading to three raised beds. These are elevated from the roadside and again take advantage of the pleasant open aspect views across the valley. There is external plug points and external lights.
Interested in this property?
Council tax
First listed
Over a month agoEnergy Performance Certificate
Holmfirth, HD9
Marketed by
Simon Blyth Estate Agents - Holmfirth Fairfield House, 29 Hollowgate Holmfirth HD9 2DGPlacebuzz mortgage repayment calculator
Monthly repayment
The Est. Mortgage is for a 25 years repayment mortgage based on a 10% deposit and a 5.5% annual interest. It is only intended as a guide. Make sure you obtain accurate figures from your lender before committing to any mortgage. Your home may be repossessed if you do not keep up repayments on a mortgage.
Holmfirth, HD9 - Streetview
DISCLAIMER: Property descriptions and related information displayed on this page are marketing materials provided by Simon Blyth Estate Agents - Holmfirth. Placebuzz does not warrant or accept any responsibility for the accuracy or completeness of the property descriptions or related information provided here and they do not constitute property particulars. Please contact Simon Blyth Estate Agents - Holmfirth for full details and further information.


