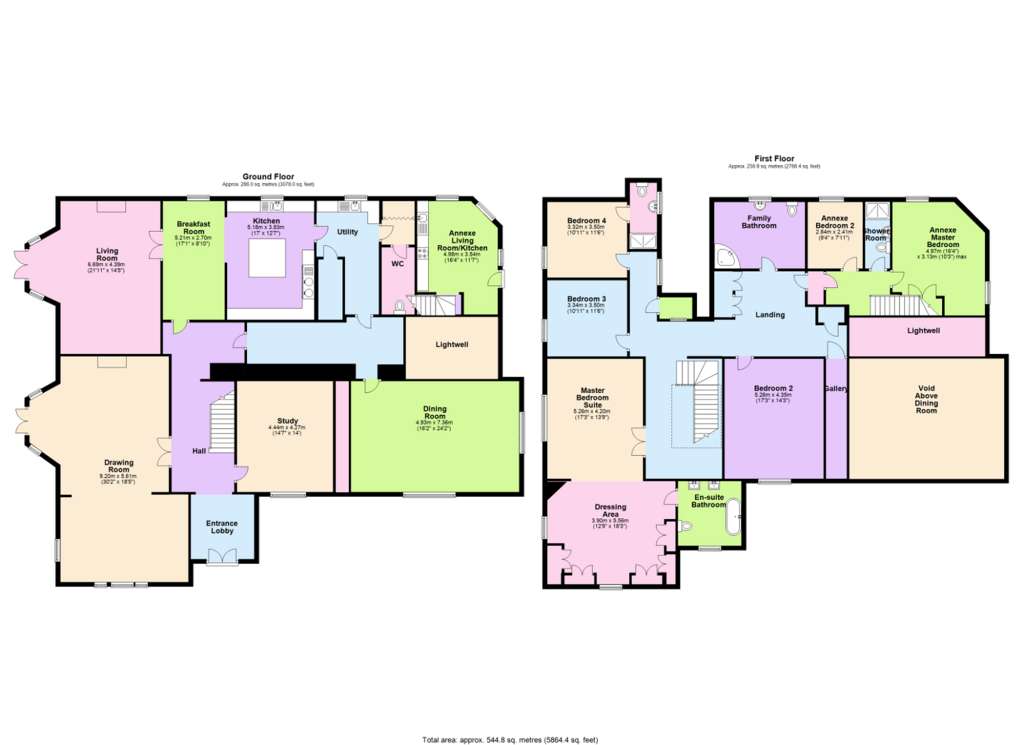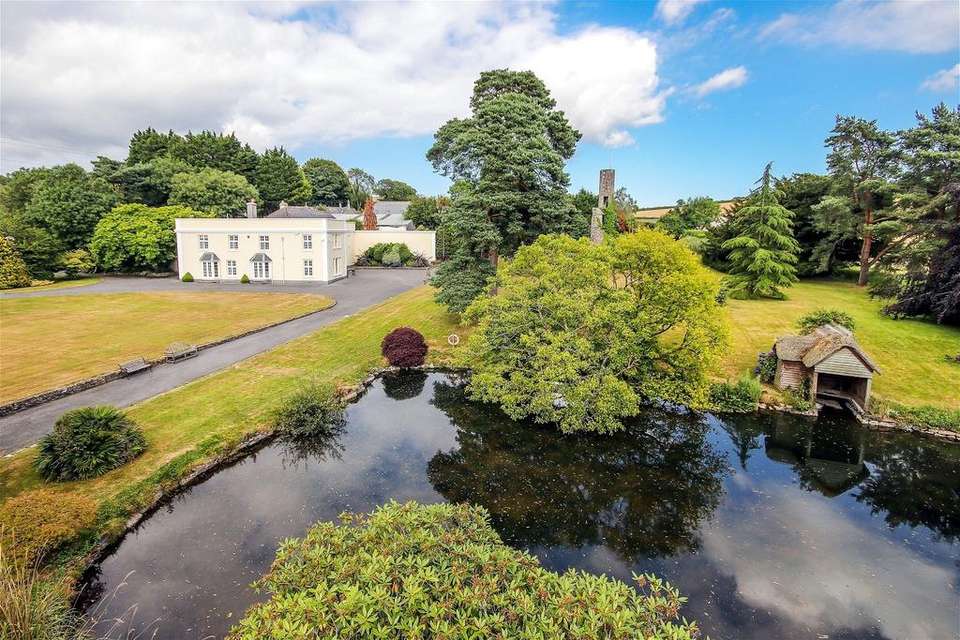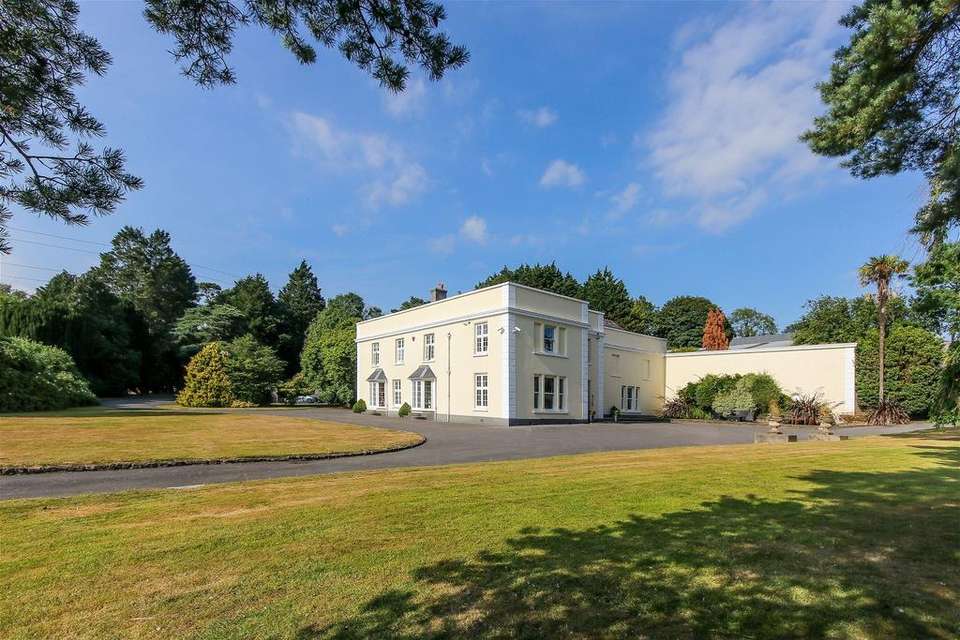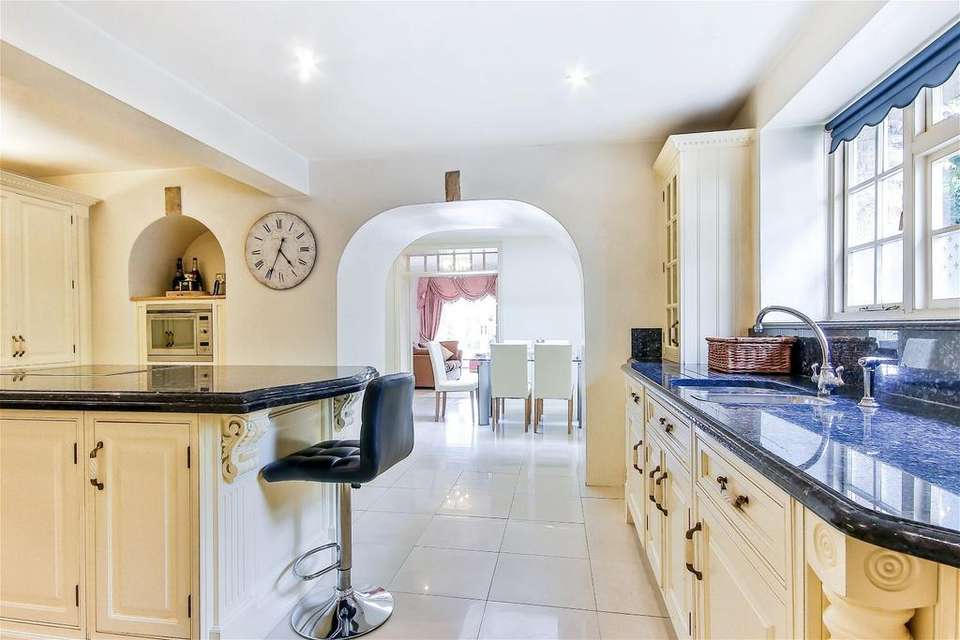6 bedroom detached house for sale
Filham, Ivybridge PL21detached house
bedrooms

Property photos




+28
Property description
Filham House was rebuilt in the late Victorian era on the site of a 14th century monastery, with the remains of the old folly still within the grounds. Set within 6 acres of rolling South Hams country side the house is approached via a long private driveway leading to the main dwelling, 5 self contained cottages and a private lake. Perfect for multi generational living, the main core of the house has 6 bedrooms, 5 reception rooms and 4 bathrooms. The house now has a section which has become self contained, suitable for letting and income is generated from AST's from the 5 rental cottages, each with a separate land registry title to allow any or all to be sold off separately. There are endless planning gain opportunities within the grounds, subject to the relevant planning consents. EPC Main House E 41.Entrance LobbyAccessed via wooden double doors, quarry tiled flooring. Step up leading to the entrance hallway.Entrance HallwayDoors to the Drawing Room, Study and Breakfast Room. Sweeping staircase rising to the first floor accommodation with ornate balustrade.Drawing Room - 9.2m x 5.61m (30'2" x 18'4")An impressive room with double glazed French doors to the side elevation. Four double glazed windows to the front and side elevations. Minster open fireplace with gas point. Ornate cornicing to the ceiling.Living Room - 6.69m x 4.39m (21'11" x 14'4")Double glazed French doors to the front elevation. Woodburning stove with stone surround. Ornate cornicing to the ceiling.Study - 4.44m x 4.27m (14'6" x 14'0")Double glazed window to the front elevation. Marble fireplace with built in storage to one side. Galleried Dining Room - 4.93m x 7.36m (16'2" x 24'1")An impressive formal Dining Room with two double glazed windows to the front and side elevations. Ornate cornicing to the ceiling. Minstrels Gallery Landing overlooking the dining room. Open fireplace with stone surround.Breakfast Room - 5.21m x 2.7m (17'1" x 8'10")Double glazed window to the rear elevation. Tiled flooring. Built in display cupboards. Kitchen - 5.18m x 3.83m (16'11" x 12'6")A spacious kitchen fitted with a matching range of bespoke units with granite worktop space over and matching island unit. Recessed one and a half bowl sink. Selection of built in appliances to include electric oven, fridge/freezer and dishwasher. Oil fuelled AGA. Double glazed window to the rear elevation. Tiled flooring.Utility RoomFitted with a range of base units with sink unit. Downstairs WCFitted with a low level WC. Access to understairs storage cupboard.LandingMaster Bedroom - 5.26m x 5.56m (17'3" x 18'2")A spacious master bedroom suite with double glazed window to the side elevation. Dressing Area - 3.9m x 5.56m (12'9" x 18'2")Two double glazed windows to the front and side elevation. Fitted with a matching range of built in wardrobes offering ample hanging space and shelving. Door into the en-suite. Master En-Suite BathroomFitted with a four piece matching suite comprising built in Jacuzzi bath, two vanity wash hand basins and low level WC. Double glazed window to the front elevation. Bedroom 2 - 5.26m x 4.35m (17'3" x 14'3")Double glazed window to the front elevation.Bedroom 3 - 3.34m x 3.5m (10'11" x 11'5")Double glazed window to the side elevation. Bedroom 4 - 3.32m x 3.5m (10'10" x 11'5")Double glazed window to the side elevation. Door to the en-suite. Bedroom 4 En-SuiteFitted with a modern three piece suite to include walk in shower cubicle, pedestal wash hand basin, low level WC. Double glazed window to the side elevation. Family BathroomFitted with a three piece suite to include corner bath, pedestal wash hand basin and low level WC. Double glazed window to the rear elevation. Separate AnnexeRecently renovated to a very high standard, the annexe could be included within the main house accommodation or used as separate accommodation. The current owners let the annexe out on a holiday rental basis. Living Room/Kitchen - 4.98m x 3.54m (16'4" x 11'7")Fitted with a range of base and eye level units and worktop space over, single drainer sink unit, electric oven with four ring electric hob. Double glazed window to the rear elevation. Door providing access to the side of the property creating its own entrance. Stairs rising to the first floor. Annexe Bedroom 1 - 4.97m x 3.13m (16'3" x 10'3")A dual aspect room with two double glazed windows to the rear and side elevations. Built in wardrobes offering hanging space and shelving. Annexe Bedroom 2 - 2.84m x 2.41m (9'3" x 7'10")Double glazed window to the rear elevation. Annexe Shower RoomFitted with a modern three piece suite to include shower cubicle with glass screen, wash hand basin and low level WC.CottagesThe cottages are located to the rear of Filham House and are currently rented out on individual Assured Shorthold Tenancies. The cottages are registered separately to the main house. Gardeners CottageA one bedroom ground floor cottage currently rented out at £775 pcm. EPC C.The Coach HouseA two bedroom two storey cottage currently rented out at £600 pcm. EPC C.Dower CottageA three bedroom ground floor cottage currently rented out at £895 pcm. EPC EGrooms CottageA one bedroom two storey cottage currently rented out at £750 pcm. EPC C.Gallery CottageA two bedroom cottage with galleried sitting room, currently rented out at £850 pcm. EPC C.The GroundsThe gardens and the grounds surrounding the Manor House are an integral part of the property and have been beautifully landscaped with a lake, thatched duck house and mature trees, whilst further to the south is a paddock with mature hardwood trees, a lake and orchard. Immediately to the south of the house is an attractive terraced paved seating area with lawns beyond. From here you will see the Gaze Tower, added in the late 18th century, and built by John Pearse who died in 1794. From the top of the spiral stairwell there are magnificent views across to Dartmoor. All in all the property is set in approximately 6 acres including woodland and natural pond.
Located beyond the Chapel is the outdoor heated swimming pool with patio edging and changing facilities, enjoying views over the lawned garden area and lake. The cottages, which are located to the rear of the house, have their own separate drive which finishes in a parking and turning area to the rear of the house. At ground floor level the Gardener's, Groom's and Coach Cottage are approached. Attached to the cottages and forming part of the courtyard, is an additional self contained unit, which is currently being let out as a holiday let.The workshop which measures 54'5 x 28'1 is positioned within the courtyard and lends itself to potential Class Q conversion (subject to the necessary planning consents). Located to the rear of the cottages is a further open fronted barn which does benefit from lapsed planning permission to convert into an annexe to the main residence. (Planning ref: 57/1915/10 given by South Hams District Council on 16.08.2010). ServicesLocal Authority: South Hams District Council.Services: Mains Electricity, Private Water and Drainage, Bulk Propane Gas.Council Tax Band for Filham House: Band H
Located beyond the Chapel is the outdoor heated swimming pool with patio edging and changing facilities, enjoying views over the lawned garden area and lake. The cottages, which are located to the rear of the house, have their own separate drive which finishes in a parking and turning area to the rear of the house. At ground floor level the Gardener's, Groom's and Coach Cottage are approached. Attached to the cottages and forming part of the courtyard, is an additional self contained unit, which is currently being let out as a holiday let.The workshop which measures 54'5 x 28'1 is positioned within the courtyard and lends itself to potential Class Q conversion (subject to the necessary planning consents). Located to the rear of the cottages is a further open fronted barn which does benefit from lapsed planning permission to convert into an annexe to the main residence. (Planning ref: 57/1915/10 given by South Hams District Council on 16.08.2010). ServicesLocal Authority: South Hams District Council.Services: Mains Electricity, Private Water and Drainage, Bulk Propane Gas.Council Tax Band for Filham House: Band H
Interested in this property?
Council tax
First listed
Over a month agoEnergy Performance Certificate
Filham, Ivybridge PL21
Marketed by
Millington Tunnicliff - Ivybridge 19 Fore St Ivybridge, Devon PL21 9ABPlacebuzz mortgage repayment calculator
Monthly repayment
The Est. Mortgage is for a 25 years repayment mortgage based on a 10% deposit and a 5.5% annual interest. It is only intended as a guide. Make sure you obtain accurate figures from your lender before committing to any mortgage. Your home may be repossessed if you do not keep up repayments on a mortgage.
Filham, Ivybridge PL21 - Streetview
DISCLAIMER: Property descriptions and related information displayed on this page are marketing materials provided by Millington Tunnicliff - Ivybridge. Placebuzz does not warrant or accept any responsibility for the accuracy or completeness of the property descriptions or related information provided here and they do not constitute property particulars. Please contact Millington Tunnicliff - Ivybridge for full details and further information.

































