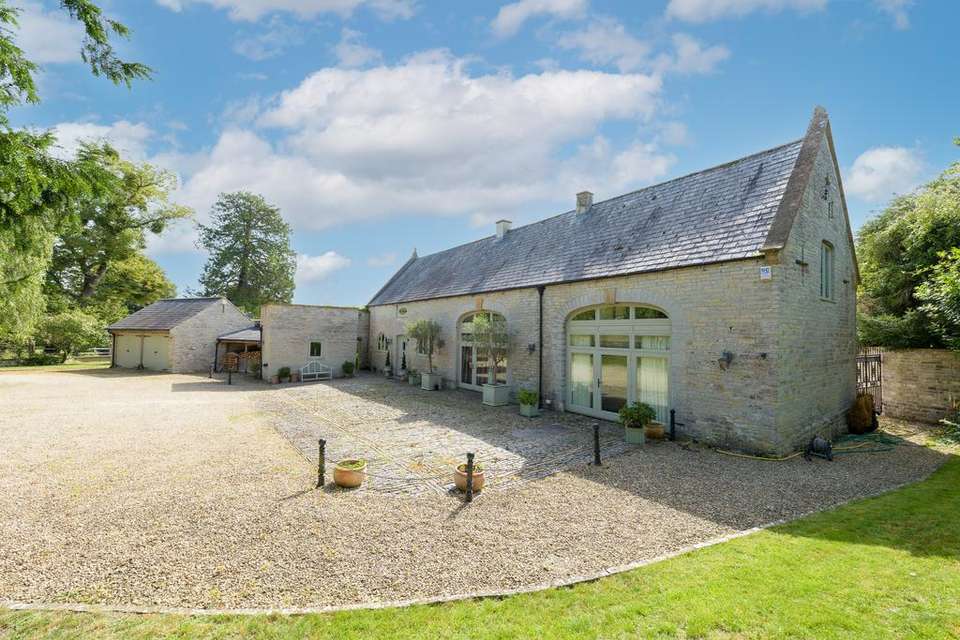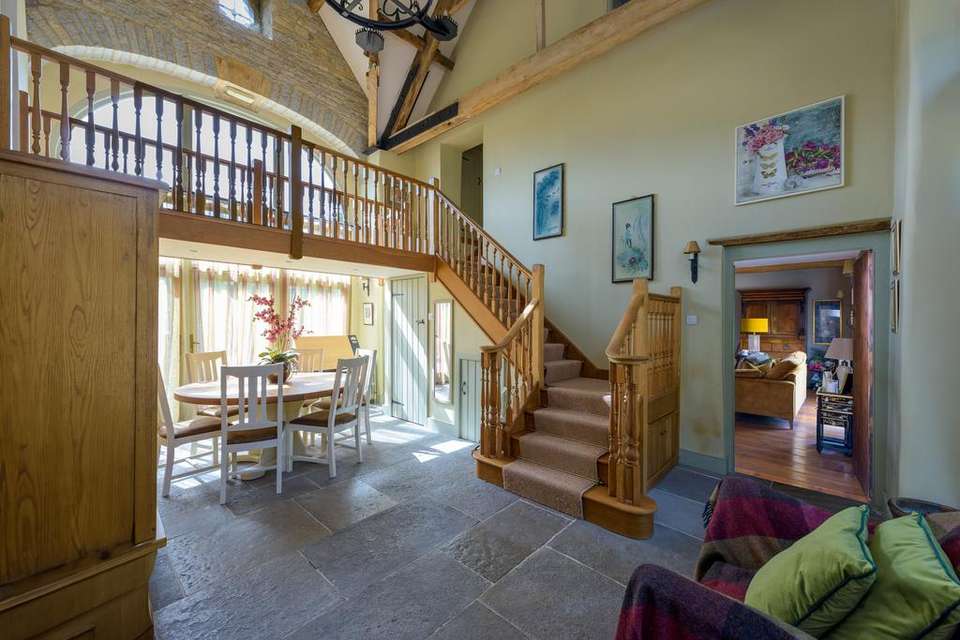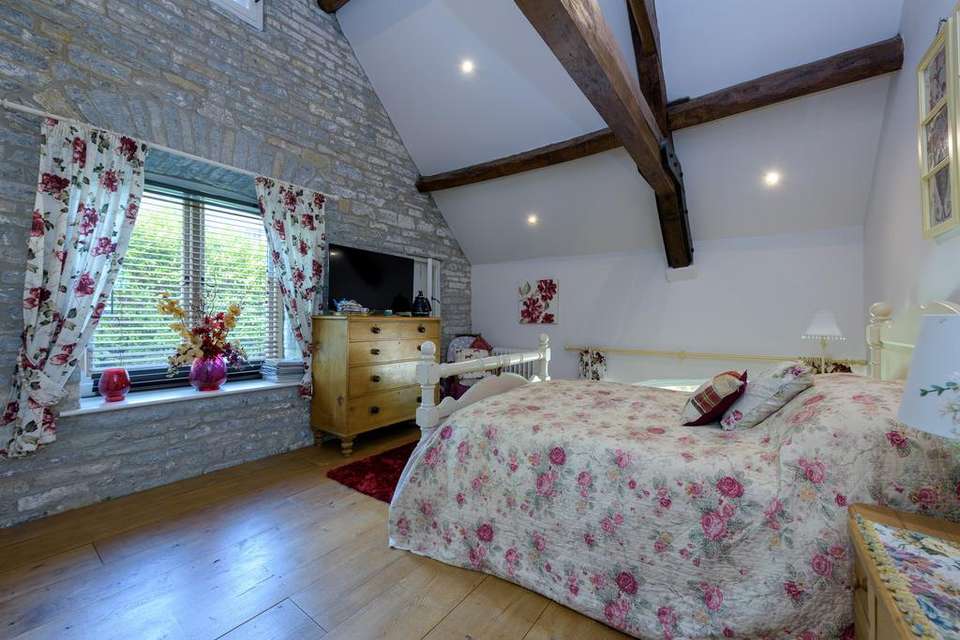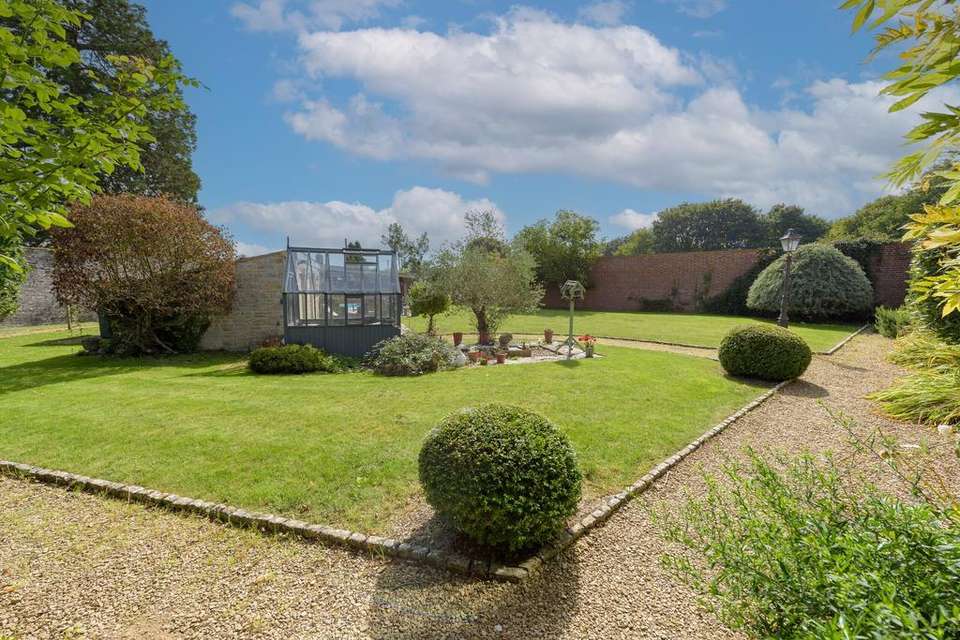4 bedroom detached house for sale
Kingweston, Somerton TA11detached house
bedrooms

Property photos




+25
Property description
North Stables is a period Grade II Listed coach house, in the heart of the historic village of Kingweston, dating back to 1765. This beautiful private home stands on a significant plot obtaining original features throughout, whilst incorporating modern requirements. The main house comprises, three large reception rooms, four bedrooms and two bathrooms. The substantial driveway is enclosed by wrought iron bow top railings and gates, allowing for ample parking as well as a detached double garage with attached utility/ laundry room. The walled garden consists of a traditional lawn with a 32ft x 16ft swimming pool and Blue Lias constructed pool house with attached veranda, providing an ideal space for alfresco dining or relaxed seating. There is also a private gravelled courtyard, boasting a central tiered waterfall and designed with symmetrical trees and box hedging.
Accommodation
This beautiful private home stands on a significant plot obtaining original
features throughout, whilst incorporating modern requirements. Featuring two
glazed coach entrances to the front, the left giving access to the impressive
entrance hall with adjacent glazed arch to the rear, enjoying an exposed beam
ceiling, flagstone floors and oak staircase rising to the mezzanine gallery
landing. Flooded with natural light, this room is the perfect space for dining and
provides the convenience of a downstairs WC. The living room also enjoys a
glazed arch door access to the front, featuring a honey stone inglenook
fireplace with inset Clear View wood burner. The kitchen is the heart of this
home, combined with a snug it's the ultimate space for family and entertaining,
with an open fireplace and solid wood floors. Presented with ample storage and
a central island the kitchen enjoys features such as flagstone floors, exposed
beams, Belfast sink, electric 5-oven AGA and alternative original front stable
door.
The first floor accommodation is centrally connected via the gallery landing
which overlooks the front and rear courtyards. The left wing consists of a master
bedroom with open plan wash facilities; including a shower and basin. Next to
this is the family bathroom with traditional free standing roll top bath with claw
feet, WC and his and hers wash basins, a further bedroom with additional WC
and built-in eaves storage cupboards. The right wing consists of a double
bedroom with en-suite shower room, two further Jack & Jill bedrooms and
replicated eaves storage cupboards within the landing space.
Outside
The substantial driveway is enclosed by wrought iron bow top railings and vehicular gates, allowing for ample parking. Additionally, there is a detached double garage, wood store and attached utility/ laundry room. The walled garden consists of a traditional lawn with a 32ft x 16ft heated swimming pool and detached Blue Lias constructed pool house comprising; fitted kitchen, shower/changing room and pump room. An attached veranda provides shade in the summer months for alfresco dining or relaxed seating. The well kept gardens include a mixture of mature olive and bay trees, climbing wisteria and grape vines. There is also a private gravelled courtyard, highlighting a central tiered waterfall and designed with symmetrical trees and box hedging.
Location
Kingweston is a small historic village believed to date back to Roman period. It lies in the unspoilt countryside close to the South Somerset towns of Somerton, Glastonbury and Castle Cary all of which provide a variety of shopping, educational and recreational facilities. Independent schools nearby include Millfield School, Wells Cathedral School, Hazelgrove and Sherborne. Well positioned for travel close to the A303 and M5, Mendip Community Transport provide a bus service to Yeovil twice a week and mainline railway stations are located in Castle Cary, Yeovil and Taunton with direct links to Waterloo and Paddington.
Directions
From Market Place, Somerton, turn left onto Broad Street. At the mini roundabout take 2nd exit onto Horsemill Lane. At the T junction turn left onto the B3151, then first right onto the B3153, signposted Castle Cary. Follow this road for approximately 2.5 miles then turn right into High Street, Kingweston. Continue along the lane, bearing right at Kingweston House and continuing to the far end where the property will be found on the left hand side of
Accommodation
This beautiful private home stands on a significant plot obtaining original
features throughout, whilst incorporating modern requirements. Featuring two
glazed coach entrances to the front, the left giving access to the impressive
entrance hall with adjacent glazed arch to the rear, enjoying an exposed beam
ceiling, flagstone floors and oak staircase rising to the mezzanine gallery
landing. Flooded with natural light, this room is the perfect space for dining and
provides the convenience of a downstairs WC. The living room also enjoys a
glazed arch door access to the front, featuring a honey stone inglenook
fireplace with inset Clear View wood burner. The kitchen is the heart of this
home, combined with a snug it's the ultimate space for family and entertaining,
with an open fireplace and solid wood floors. Presented with ample storage and
a central island the kitchen enjoys features such as flagstone floors, exposed
beams, Belfast sink, electric 5-oven AGA and alternative original front stable
door.
The first floor accommodation is centrally connected via the gallery landing
which overlooks the front and rear courtyards. The left wing consists of a master
bedroom with open plan wash facilities; including a shower and basin. Next to
this is the family bathroom with traditional free standing roll top bath with claw
feet, WC and his and hers wash basins, a further bedroom with additional WC
and built-in eaves storage cupboards. The right wing consists of a double
bedroom with en-suite shower room, two further Jack & Jill bedrooms and
replicated eaves storage cupboards within the landing space.
Outside
The substantial driveway is enclosed by wrought iron bow top railings and vehicular gates, allowing for ample parking. Additionally, there is a detached double garage, wood store and attached utility/ laundry room. The walled garden consists of a traditional lawn with a 32ft x 16ft heated swimming pool and detached Blue Lias constructed pool house comprising; fitted kitchen, shower/changing room and pump room. An attached veranda provides shade in the summer months for alfresco dining or relaxed seating. The well kept gardens include a mixture of mature olive and bay trees, climbing wisteria and grape vines. There is also a private gravelled courtyard, highlighting a central tiered waterfall and designed with symmetrical trees and box hedging.
Location
Kingweston is a small historic village believed to date back to Roman period. It lies in the unspoilt countryside close to the South Somerset towns of Somerton, Glastonbury and Castle Cary all of which provide a variety of shopping, educational and recreational facilities. Independent schools nearby include Millfield School, Wells Cathedral School, Hazelgrove and Sherborne. Well positioned for travel close to the A303 and M5, Mendip Community Transport provide a bus service to Yeovil twice a week and mainline railway stations are located in Castle Cary, Yeovil and Taunton with direct links to Waterloo and Paddington.
Directions
From Market Place, Somerton, turn left onto Broad Street. At the mini roundabout take 2nd exit onto Horsemill Lane. At the T junction turn left onto the B3151, then first right onto the B3153, signposted Castle Cary. Follow this road for approximately 2.5 miles then turn right into High Street, Kingweston. Continue along the lane, bearing right at Kingweston House and continuing to the far end where the property will be found on the left hand side of
Interested in this property?
Council tax
First listed
Over a month agoKingweston, Somerton TA11
Marketed by
Holland & Odam - Somerton Market Place Somerton, Somerset TA11 7NBPlacebuzz mortgage repayment calculator
Monthly repayment
The Est. Mortgage is for a 25 years repayment mortgage based on a 10% deposit and a 5.5% annual interest. It is only intended as a guide. Make sure you obtain accurate figures from your lender before committing to any mortgage. Your home may be repossessed if you do not keep up repayments on a mortgage.
Kingweston, Somerton TA11 - Streetview
DISCLAIMER: Property descriptions and related information displayed on this page are marketing materials provided by Holland & Odam - Somerton. Placebuzz does not warrant or accept any responsibility for the accuracy or completeness of the property descriptions or related information provided here and they do not constitute property particulars. Please contact Holland & Odam - Somerton for full details and further information.





























