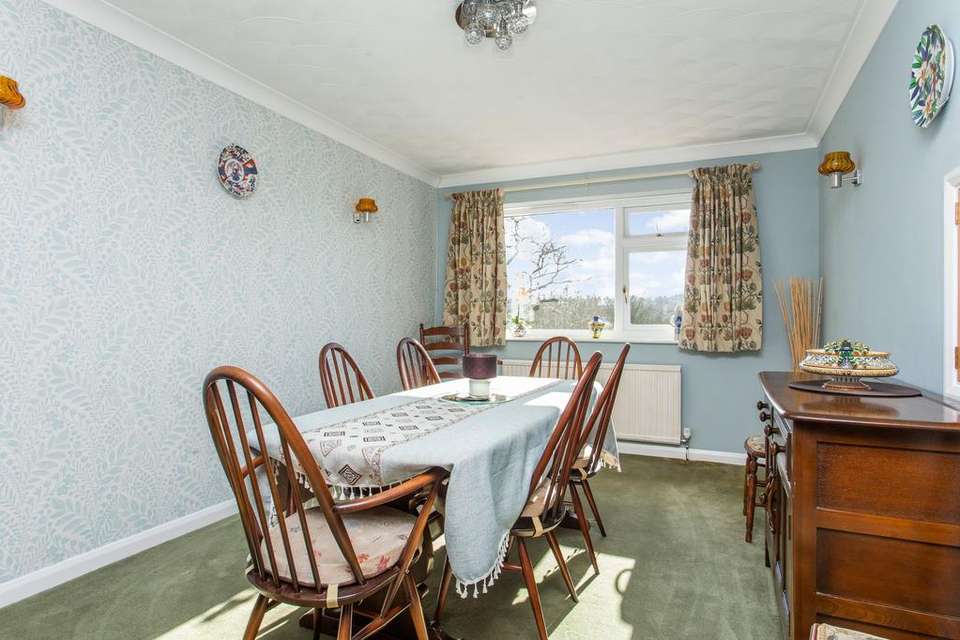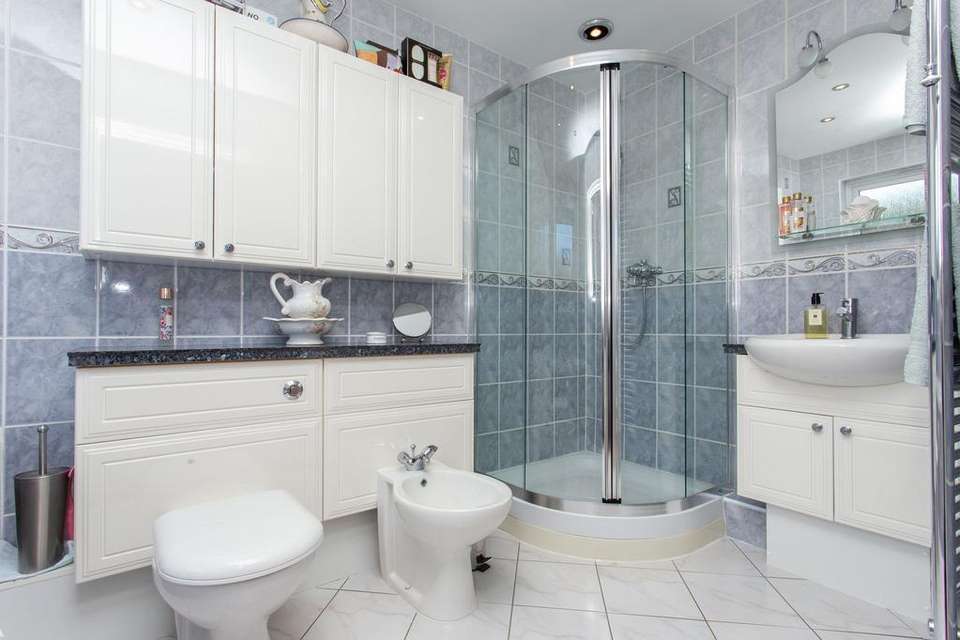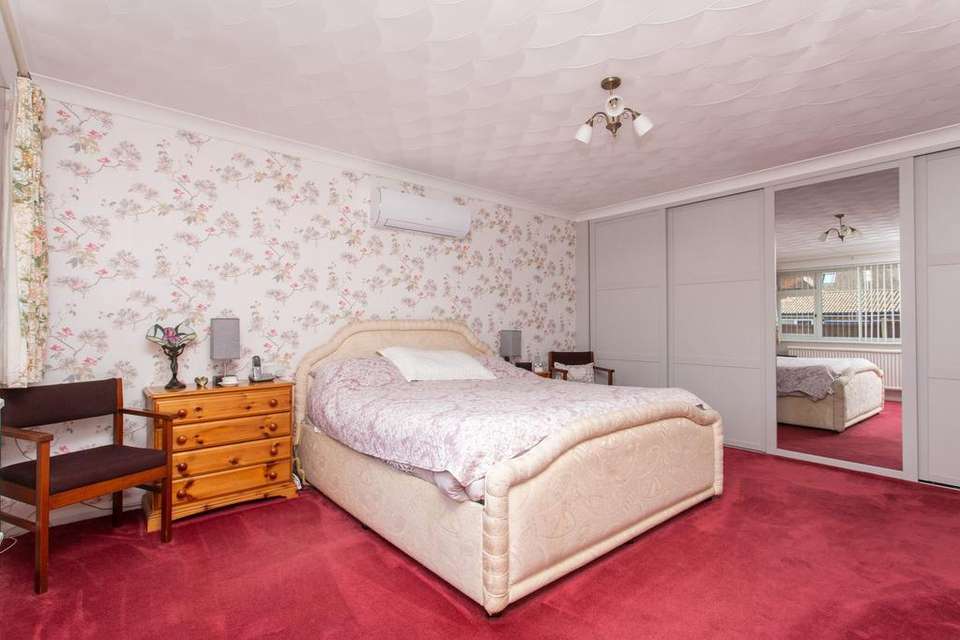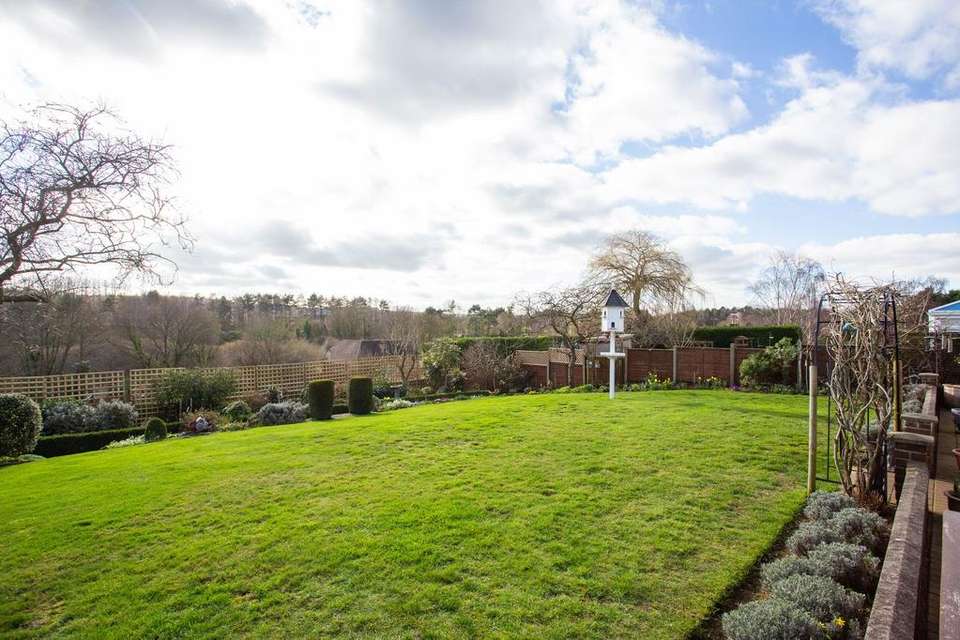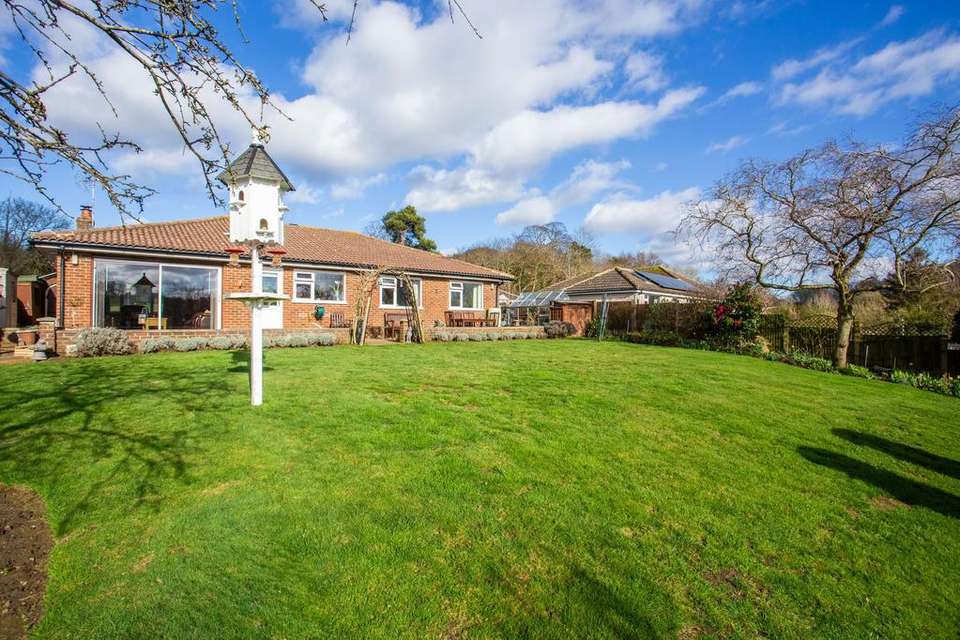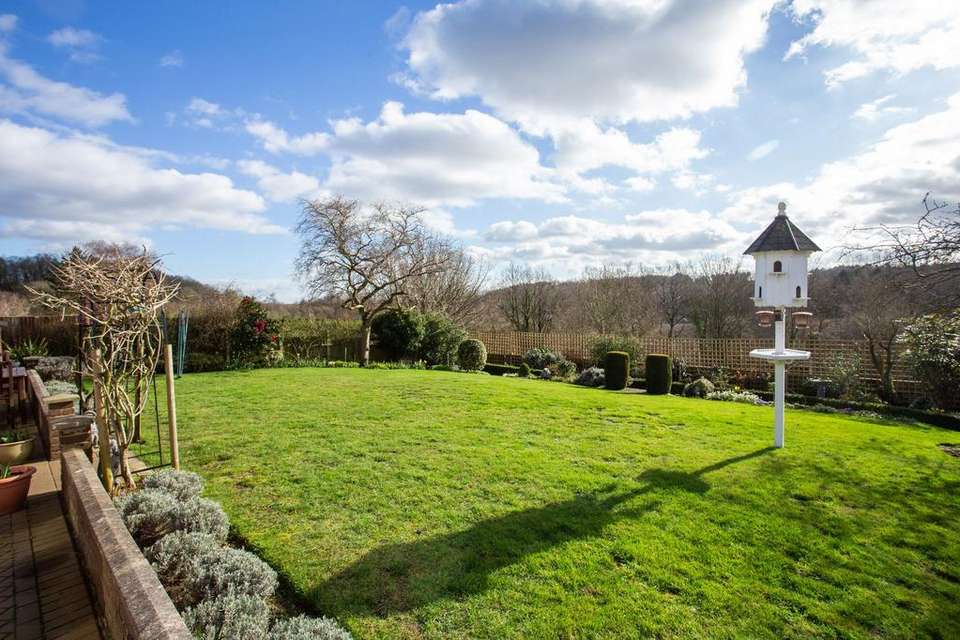4 bedroom detached bungalow for sale
Canterbury, CT2bungalow
bedrooms
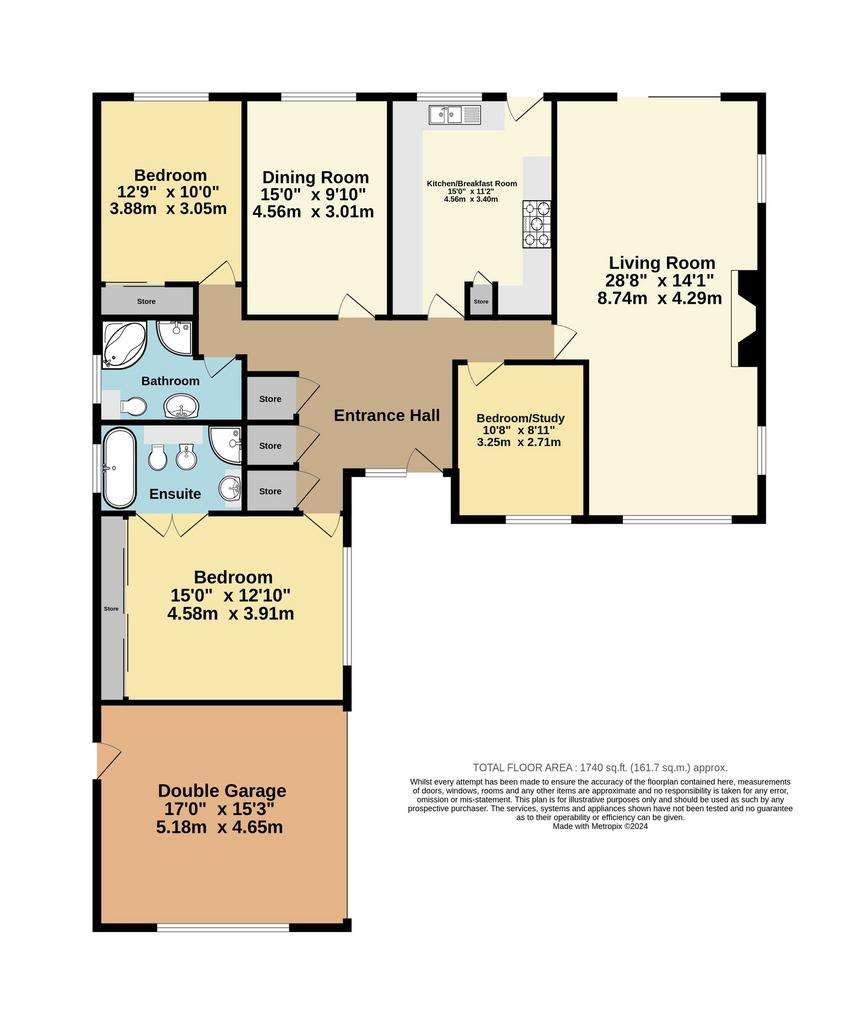
Property photos

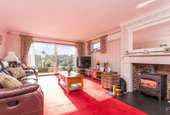
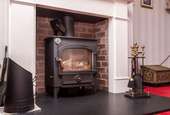
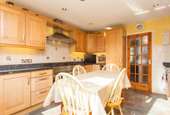
+11
Property description
*GUIDE PRICE £700,000 - £750,000*Nestled amidst picturesque countryside, this expansive detached L-shaped bungalow, originally constructed in the late 1950s to early 1960s, greets you with charm at every turn. Passing through automated gates, a driveway unfolds, leading to an extensive block-paved expanse adorned with a privet hedge and a flower bed. An integral double garage, boasting automatic doors, stands alongside the front entrance, opening into a generously proportioned entrance hall boasting three storage cupboards.The focal point of the residence is a triple-aspect lounge/diner offering enchanting vistas and featuring a fireplace with a multi-fuel burner. The kitchen/breakfast room boasts stone flooring, a rear terrace access door, inset lighting, and a suite of wood units with granite countertops housing premium appliances. Additionally, there's ample space for a dining table, complemented by a hatch to the formal dining room.Italian wall tiles adorn the family bathroom, while the primary double bedroom showcases a sleek en suite bathroom and recently installed cupboards. Three additional bedrooms grace the abode, one currently serving as a study, while another is fitted with cupboards.Outside, the rear garden hosts several outbuildings, a greenhouse, and a terrace spanning the bungalow's width, enclosed by a dwarf wall. Beyond lies a verdant lawn encircled by vibrant flower and shrub borders, abutting a play park owned by the village community, offering a serene backdrop.Identification checksShould a purchaser(s) have an offer accepted on a property marketed by Miles & Barr, they will need to undertake an identification check. This is done to meet our obligation under Anti Money Laundering Regulations (AML) and is a legal requirement. We use a specialist third party service to verify your identity. The cost of these checks is £60 inc. VAT per purchase, which is paid in advance, when an offer is agreed and prior to a sales memorandum being issued. This charge is non-refundable under any circumstances.
EPC Rating: D Entrance Hall Leading to Bedroom/ Study (2.71m x 3.25m) Living Room (4.29m x 8.74m) Kitchen/ Breakfast Room (3.4m x 4.56m) Dining Room/ Bedroom (3.01m x 4.56m) Bedroom (3.05m x 3.88m) Bathroom With bath, shower, toilet and hand wash basin Bedroom (3.91m x 4.58m) En-Suite With bath, shower, toilet and hand wash basin Parking - Garage Double garage Parking - Secure gated
EPC Rating: D Entrance Hall Leading to Bedroom/ Study (2.71m x 3.25m) Living Room (4.29m x 8.74m) Kitchen/ Breakfast Room (3.4m x 4.56m) Dining Room/ Bedroom (3.01m x 4.56m) Bedroom (3.05m x 3.88m) Bathroom With bath, shower, toilet and hand wash basin Bedroom (3.91m x 4.58m) En-Suite With bath, shower, toilet and hand wash basin Parking - Garage Double garage Parking - Secure gated
Interested in this property?
Council tax
First listed
Over a month agoCanterbury, CT2
Marketed by
Miles & Barr - Exclusive Homes 14 Lower Chantry Lane Canterbury, Kent CT1 1UFPlacebuzz mortgage repayment calculator
Monthly repayment
The Est. Mortgage is for a 25 years repayment mortgage based on a 10% deposit and a 5.5% annual interest. It is only intended as a guide. Make sure you obtain accurate figures from your lender before committing to any mortgage. Your home may be repossessed if you do not keep up repayments on a mortgage.
Canterbury, CT2 - Streetview
DISCLAIMER: Property descriptions and related information displayed on this page are marketing materials provided by Miles & Barr - Exclusive Homes. Placebuzz does not warrant or accept any responsibility for the accuracy or completeness of the property descriptions or related information provided here and they do not constitute property particulars. Please contact Miles & Barr - Exclusive Homes for full details and further information.





