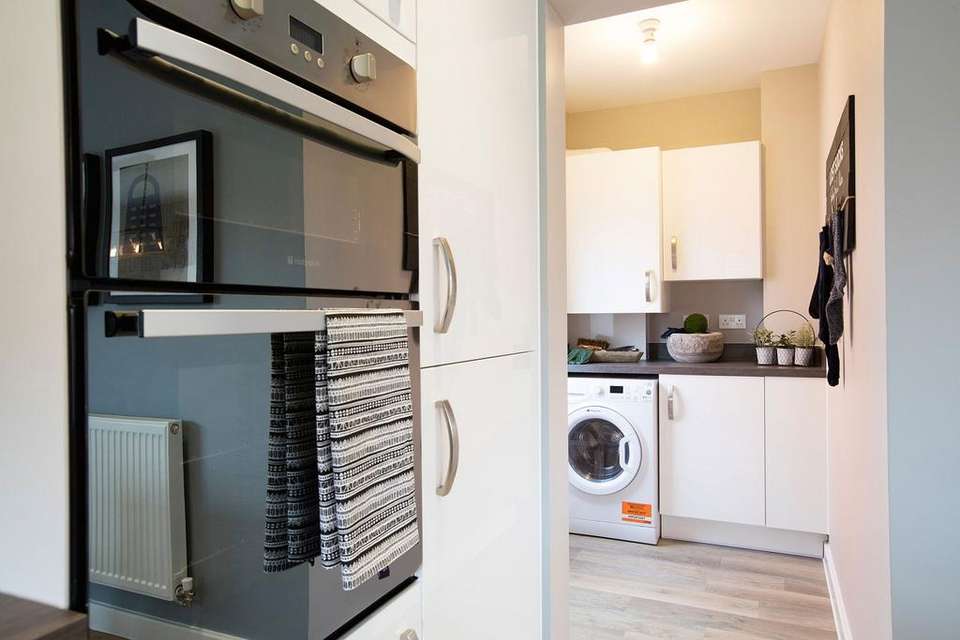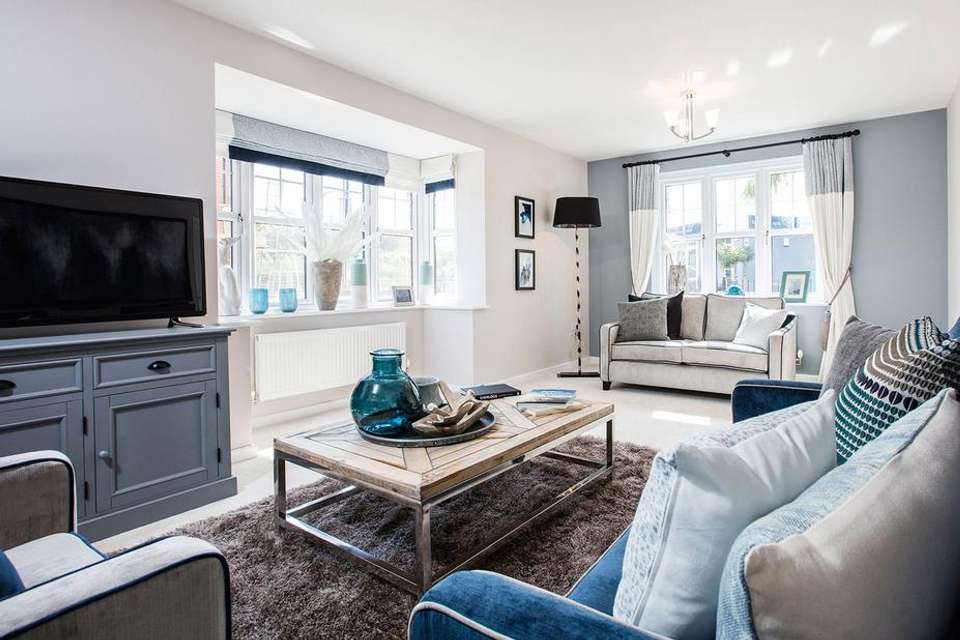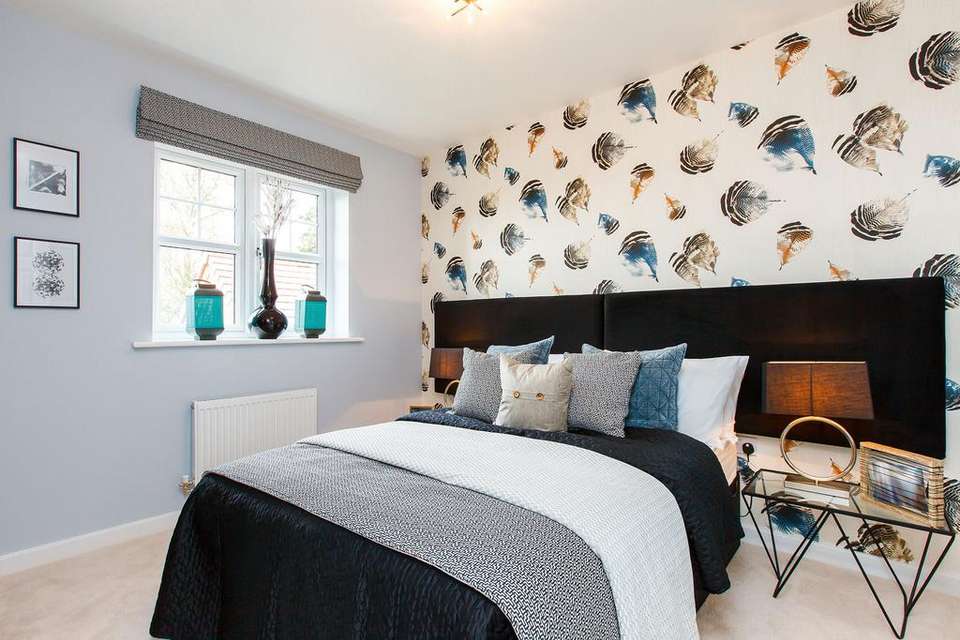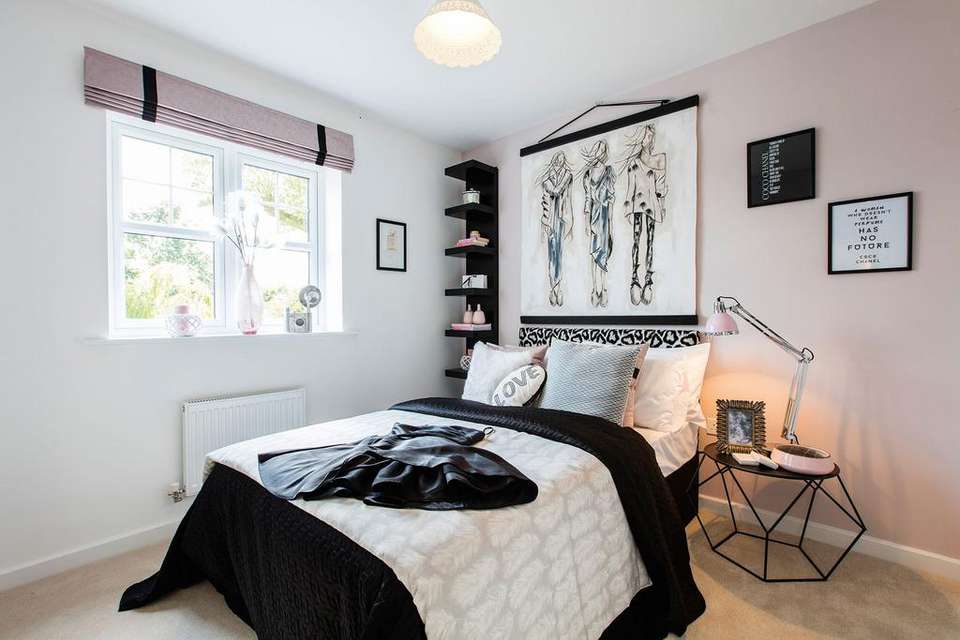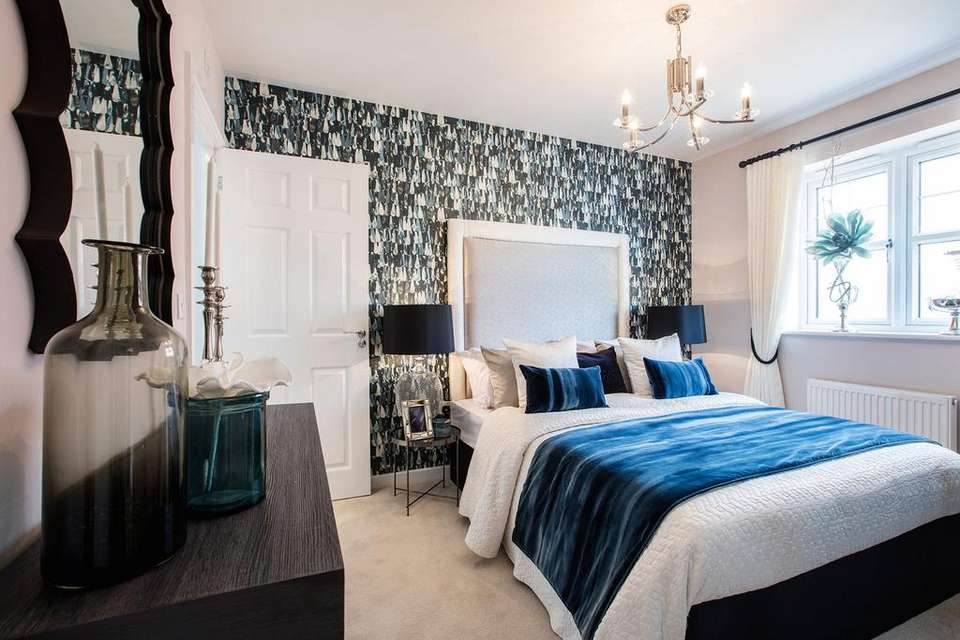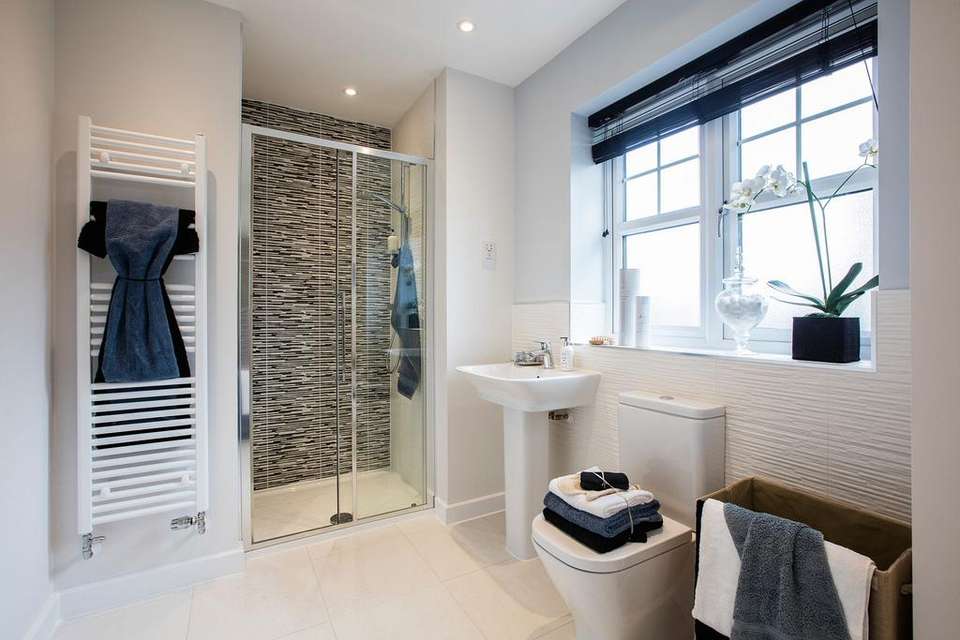4 bedroom detached house for sale
Amesbury SP4detached house
bedrooms
Property photos
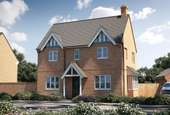
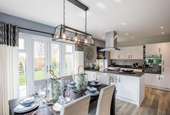
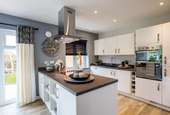
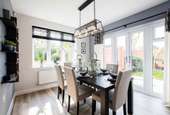
+6
Property description
Plot 650 - The Arlington is a delightful four bedroom detached family home located on a spacious corner plot, overlooking green space with garage and driveway parking for two cars.
Upgraded Caesar stone kitchen worktop included and integrated appliances worth over £5000!
The four bedroom detached Arlington family home combines modern living with complete luxury, perfectly placed at Kings Gate, Amesbury, just a walk away from the historic town centre. It comes with a garage and driveway parking.
The contemporary open plan kitchen/dining area is big enough to have family dinners with plenty of space for a table for six. The kitchen also boasts plenty of worktop space and a peninsula so it would be easy to get any little ones involved with the cooking. From the dining area there is a pair of French doors leading to the private rear garden. A separate utility area, also with outside access, is hidden away to keep any washing that comes with family life out of view. The double aspect lounge allows plenty of natural light and is the perfect place to retire to at the end of the day. A downstairs toilet and an under stairs storage cupboard completes this floor.
Moving upstairs is the good sized family bathroom with separate shower, all finished with modern chrome fittings and four bedrooms, three of which are double bedrooms. The fourth single bedroom could be the perfect home office or even a separate play room so all of those toys can finally be neatly tidied out of sight. The master bedroom suite is designed with your luxury and comfort in mind, benefitting from a sleek fitted sliding wardrobe and a personal en suite shower room.
This superior home includes a detached garage and parking spaces for two cars.
Please note: The images shown are of a typical Bloor Home and may not be the exact property advertised.
KEY FEATURES OF THE ARLINGTON
Personal optional extras available – subject to build stage
Open plan kitchen/dining room with French doors leading to the garden
Exclusively designed, Symphony fitted kitchen
Fully integrated AEG appliances including gas hob, double electric oven & chimney style cooker hood
Double aspect lounge with bay window
Utility area with access to the rear garden
Four bedrooms, three of which are doubles
Quality fitted wardrobe and en suite shower room to master bedroom suite
Garage and 2 parking spaces
Two year customer care warranty and an insurance backed 10 year warranty
High specification, energy efficient homes saving up to 40% on your energy bills
We are a 5 star builder
Additional Information
Freehold
Upgraded Caesar stone kitchen worktop included and integrated appliances worth over £5000!
The four bedroom detached Arlington family home combines modern living with complete luxury, perfectly placed at Kings Gate, Amesbury, just a walk away from the historic town centre. It comes with a garage and driveway parking.
The contemporary open plan kitchen/dining area is big enough to have family dinners with plenty of space for a table for six. The kitchen also boasts plenty of worktop space and a peninsula so it would be easy to get any little ones involved with the cooking. From the dining area there is a pair of French doors leading to the private rear garden. A separate utility area, also with outside access, is hidden away to keep any washing that comes with family life out of view. The double aspect lounge allows plenty of natural light and is the perfect place to retire to at the end of the day. A downstairs toilet and an under stairs storage cupboard completes this floor.
Moving upstairs is the good sized family bathroom with separate shower, all finished with modern chrome fittings and four bedrooms, three of which are double bedrooms. The fourth single bedroom could be the perfect home office or even a separate play room so all of those toys can finally be neatly tidied out of sight. The master bedroom suite is designed with your luxury and comfort in mind, benefitting from a sleek fitted sliding wardrobe and a personal en suite shower room.
This superior home includes a detached garage and parking spaces for two cars.
Please note: The images shown are of a typical Bloor Home and may not be the exact property advertised.
KEY FEATURES OF THE ARLINGTON
Personal optional extras available – subject to build stage
Open plan kitchen/dining room with French doors leading to the garden
Exclusively designed, Symphony fitted kitchen
Fully integrated AEG appliances including gas hob, double electric oven & chimney style cooker hood
Double aspect lounge with bay window
Utility area with access to the rear garden
Four bedrooms, three of which are doubles
Quality fitted wardrobe and en suite shower room to master bedroom suite
Garage and 2 parking spaces
Two year customer care warranty and an insurance backed 10 year warranty
High specification, energy efficient homes saving up to 40% on your energy bills
We are a 5 star builder
Additional Information
Freehold
Interested in this property?
Council tax
First listed
Over a month agoAmesbury SP4
Marketed by
Bloor Homes - King's Gate Off Muggleton Road Amesbury SP4 7GYPlacebuzz mortgage repayment calculator
Monthly repayment
The Est. Mortgage is for a 25 years repayment mortgage based on a 10% deposit and a 5.5% annual interest. It is only intended as a guide. Make sure you obtain accurate figures from your lender before committing to any mortgage. Your home may be repossessed if you do not keep up repayments on a mortgage.
Amesbury SP4 - Streetview
DISCLAIMER: Property descriptions and related information displayed on this page are marketing materials provided by Bloor Homes - King's Gate. Placebuzz does not warrant or accept any responsibility for the accuracy or completeness of the property descriptions or related information provided here and they do not constitute property particulars. Please contact Bloor Homes - King's Gate for full details and further information.





