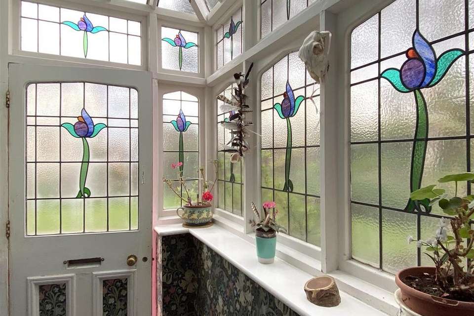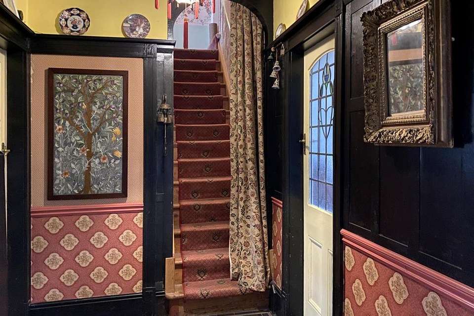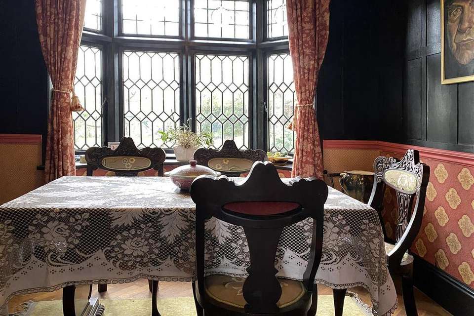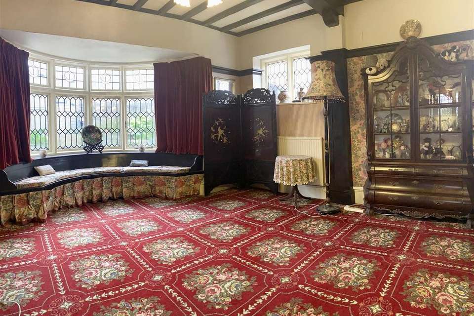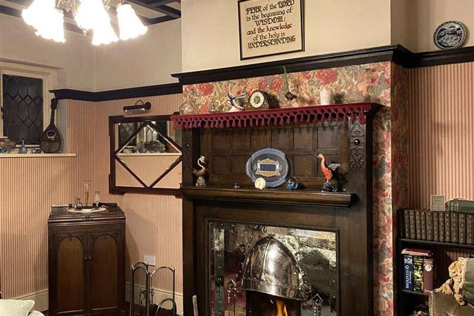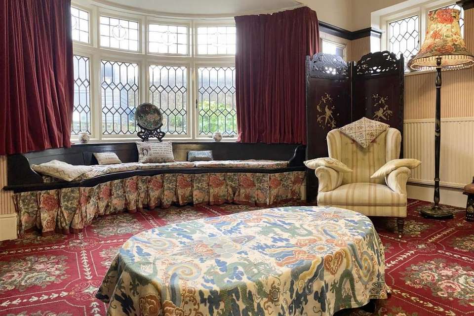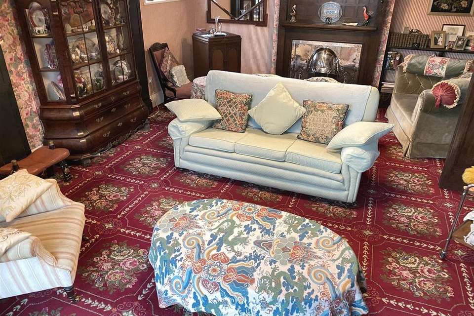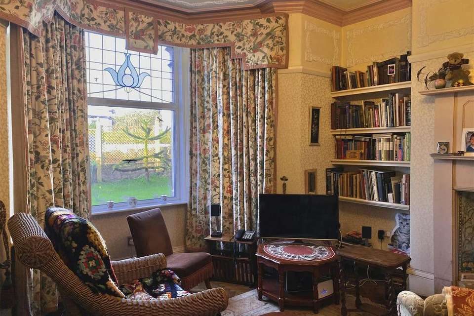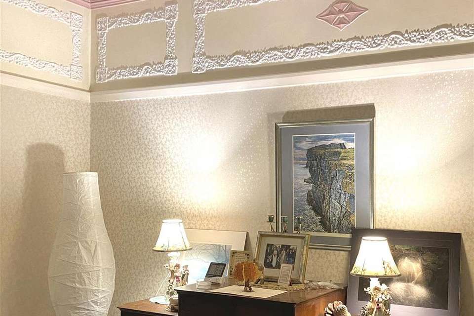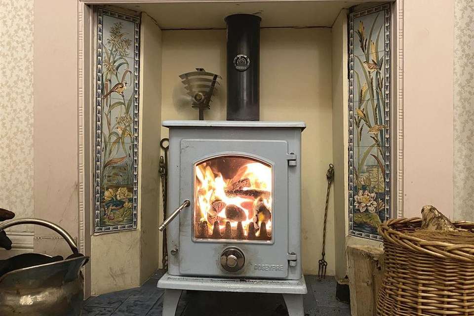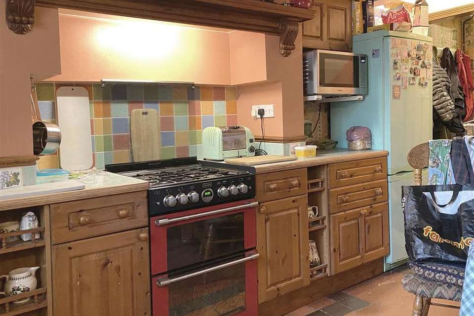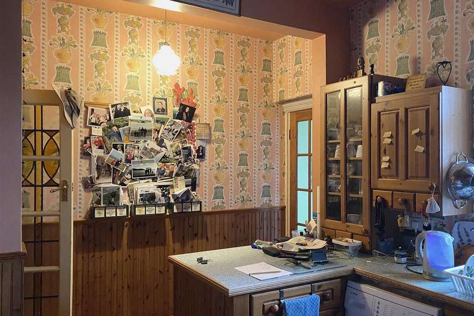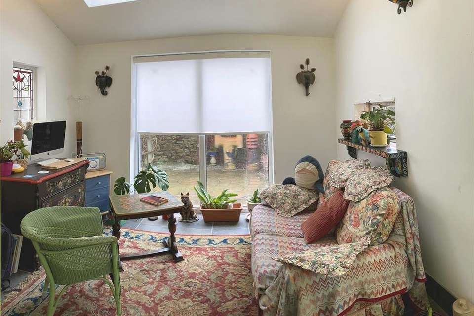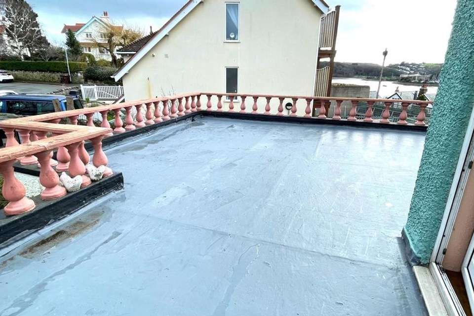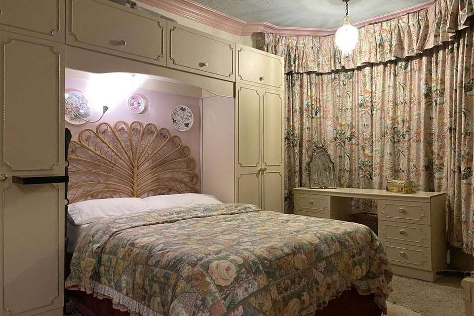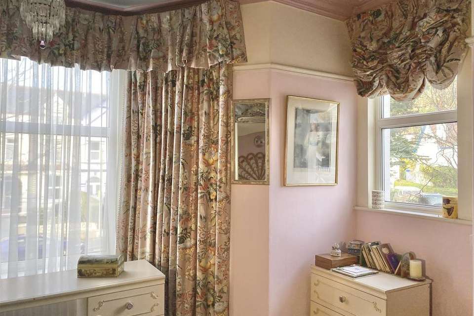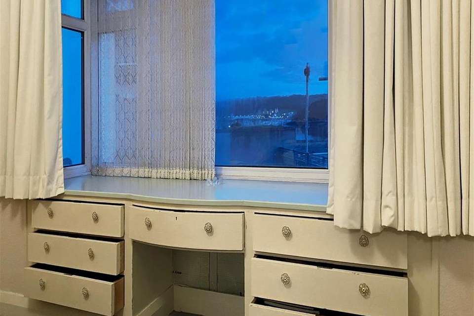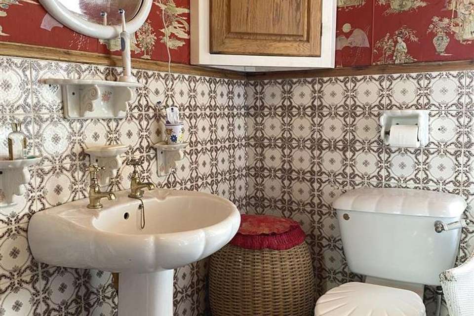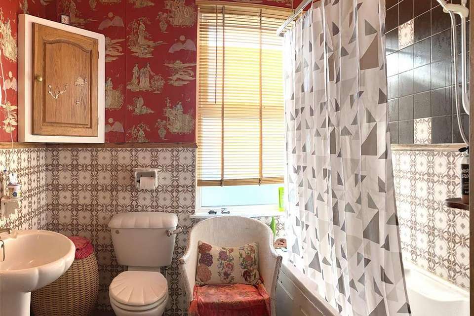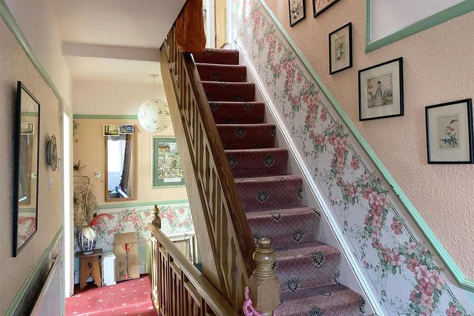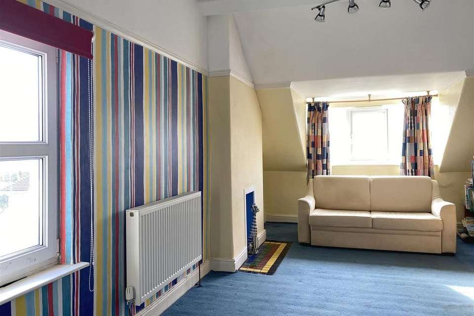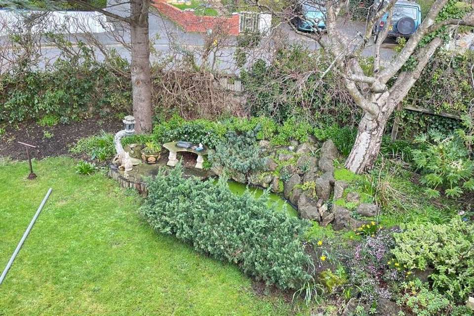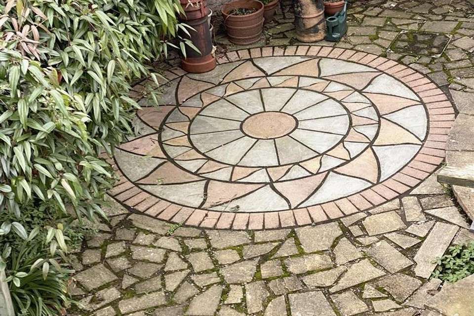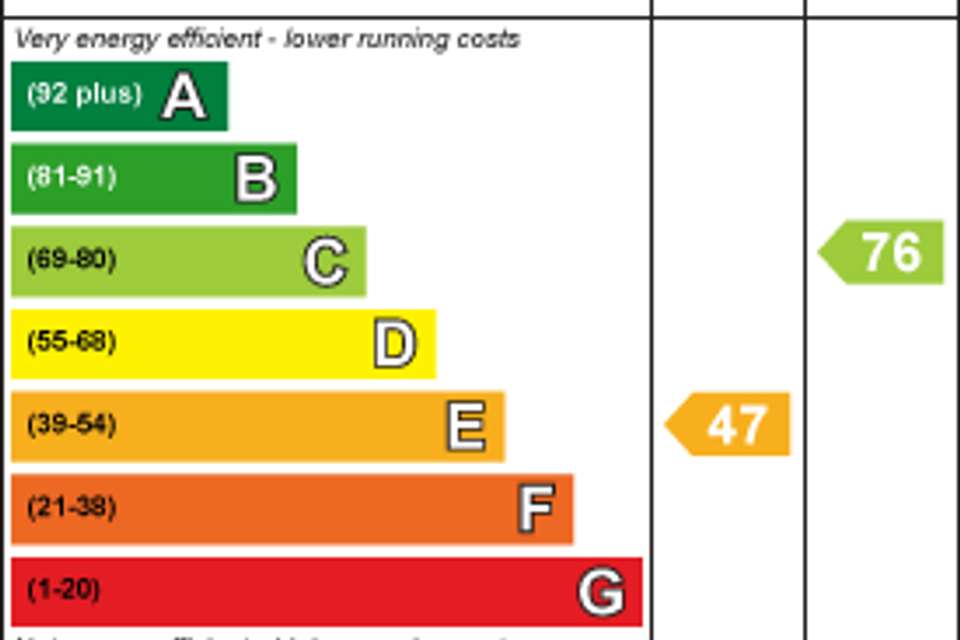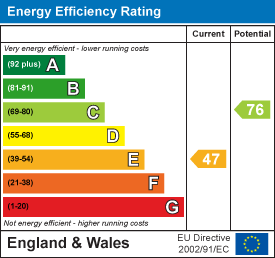5 bedroom end of terrace house for sale
Deganwy, Conwyterraced house
bedrooms
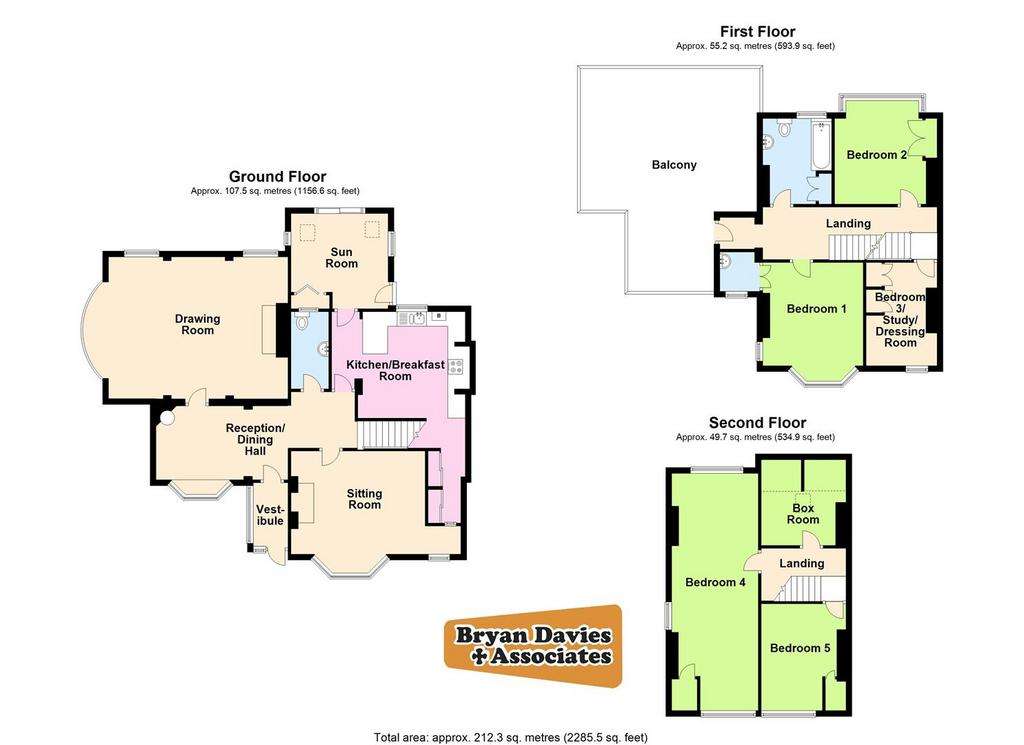
Property photos

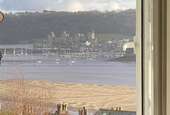
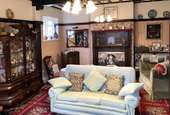
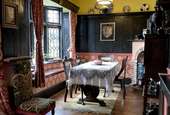
+24
Property description
THIS IS A RARE OPPORTUNITY TO AQUIRE THIS 2? STOREY LATE VICTORIAN PERIOD END OF TERRACE FAMILY SIZED HOME full of original features and character, with original tiled floors, parquet flooring, leaded windows to the reception/dining hall and drawing room as well as beamed ceilings and having views to The Vardre and Conwy Castle from the first floor side and rear elevations.
The accommodation briefly comprises: vestibule; reception/dining hall; two piece cloakroom; drawing room; separate sitting room; kitchen/breakfast room leading to sun room; first floor landing; principle bedroom with wash hand basin; second bedroom with Conwy Castle view; third bedroom and 3 piece bathroom with overbath shower; access to flat roof with views; 2nd floor landing; 2 further bedrooms and a boxroom. The property feature gas fired central heating and upvc double glazed windows where specified. Outside nice, although small, landscaped gardens to the front, side and rear; drive for off road parking.
INTERNAL INSPECTION IS HIGHLY RECOMMENDED TO APPRECIATE THE FULL CHARACTER AND QUALITY OF THIS PROPERTY, WHILST SAID, THE PROPERTY IS IN NEED OF SOME UPDATING.
The Accommodation Comprises: - Glazed front door and sidelights with coloured leaded glass to:
Vestibule - Coloured leaded glass windows, wall light, decorative tiled floor, glazed front door to:
Reception/Dining Hall - 4.54m x 2.51m (14'10" x 8'2") - Plus inner hall area with feature corner fire surround with back, hearth and display mantle over, dado rails, wall panelling with plate rack and built in window seat, dado rails, double radiator, parquet flooring, bay window with leaded windows and decorative lights, decorative tiles floor, feature exposed beamed ceiling.
Double Aspect Drawing Room - 6.11m x 4.85m plus bay window (20'0" x 15'10" plus - Mahogany fire surround with display mantle over with stainless steel back and fender tiled hearth, two wall light points, radiator, bow window with leaded windows and decorative lights, built in circular window seat, exposed beamed ceilings, two side aspect leaded windows.
Sitting Room - 4.34m x 3.51m (14'2" x 11'6") - Plus bay window, fire surround with decorative tiling, wood burner, display mantle and mirror, picture rails with feature decorative freize and ceilings, parquet flooring, book shelving, bay window with feature coloured leaded lights to upvc double glazed windows.
Sittng Room -
Kitchen/Breakfast Room - 3.76m x 3.63m (12'4" x 11'10") - Fitted range of pine fronted base, wall and drawer units, glass fronted and display shelving with inset 1? bowl stainless steel unit and mixer tap, round edge worktops, plumbing for automatic washing machine and dish washer, inglenook with space for cooker with light and display mantle over, decorative wall tiling and pine wall panelling, pine panelling to ceiling, quarry tiled floor, wall mounted 'Worcester' combi central heating and hot water boiler, upvc double glazed window, space for fridge/freezer, understairs, cloaks storage area through to:
Utility Room - Built in shelving and glass fronted cabinets, coloured leaded window, quarry tiled floor, plumbing for automatic washing machine.
Doorway and step from the kitchen through to:
Sun Room - 3.32m x 3.28m (10'10" x 10'9") - Double aspect with upvc double glazed window overlooking patio area, double glazed skylight windows to sloping ceiling, tiled floor, two wall light points, built in cupboard with shelving and bi-fold door, upvc double glazed door to decked seating area.
2 Piece Cloakroom - Coloured suite with pedestal wash hand basin and low flush w.c., wall tiling, cork tiled ceiling, parquet flooring, display shelving, coloured leaded feature window.
An enclosed staircase from the Reception Hall leads to:
First Floor Landing - Split level with dado rails, radiator, step up to upvc double glazed door to:
Flat Roof -
Double Aspect Bedroom 1 - 4.51m x 3.50m into bay window (14'9" x 11'5" into - Including built in double wardrobes, top cupboards and shelving, coving, upvc double glazed bay window and side aspect upvc double glazed window, radiator, ladder style towel rail, double opening doors to:
En-Suite Washroom - With vanity wash hand basin and tiled splashback, upvc double glazed window.
Bedroom 2 - 3.16m x 2.89m (10'4" x 9'5") - Plus upvc double glazed bay window with views across the estuary to Conwy Castle, Marina and mountain range, built-in double cupboard with shelving and drawers, built-in dressing table to bay with drawers, picture rail, radiator.
Bedroom 3/Study/Dressing Room - 3.53m x 2.41m (11'6" x 7'10") - Including built in double wardrobes and top cupboards, upvc double glazed window, radiator.
3 Piece Bathroom - White suite comprising panel bath with 'Triton Madrid' electric shower over, pedestal wash hand basin, close couple w.c., corner medicine cabinet, wall tiling, built in double linen cupboard with shelving and radiator, double radiator, upvc double glazed window.
A pine staircase from the First Floor Landing leads to:
Second Floor Landing -
Triple Aspect Bedroom 4 - 8.24m x 2.98m (27'0" x 9'9") - With picture rails, eaves storage cupboard, decorative hearth, triple aspect upvc double glazed windows with views across the estuary.
Views Across The Estuary Towards Conwy Castle -
Bedroom 5 - 3.65m x 2.56m (11'11" x 8'4") - Picture rails, eaves storage cupboard, decorative fire surround, double radiator, upvc double glazed window to front.
Box Room - With 'Velux' double glazed skylight window, eaves storage, decorative fire surround.
Outside - Front Garden - Landscaped and mature with lawn, flower beds, shrubs, trees and pond.
Driveway - For off road parking under a pergola.
Small Side Rear Garden With Patio Areas - With shrubs, garden shed (in poor condition).
Pedestrian access to Back York Road.
Tenure - The property is held on a FREEHOLD tenure.
Council Tax Band - Is 'F' obtained from
The accommodation briefly comprises: vestibule; reception/dining hall; two piece cloakroom; drawing room; separate sitting room; kitchen/breakfast room leading to sun room; first floor landing; principle bedroom with wash hand basin; second bedroom with Conwy Castle view; third bedroom and 3 piece bathroom with overbath shower; access to flat roof with views; 2nd floor landing; 2 further bedrooms and a boxroom. The property feature gas fired central heating and upvc double glazed windows where specified. Outside nice, although small, landscaped gardens to the front, side and rear; drive for off road parking.
INTERNAL INSPECTION IS HIGHLY RECOMMENDED TO APPRECIATE THE FULL CHARACTER AND QUALITY OF THIS PROPERTY, WHILST SAID, THE PROPERTY IS IN NEED OF SOME UPDATING.
The Accommodation Comprises: - Glazed front door and sidelights with coloured leaded glass to:
Vestibule - Coloured leaded glass windows, wall light, decorative tiled floor, glazed front door to:
Reception/Dining Hall - 4.54m x 2.51m (14'10" x 8'2") - Plus inner hall area with feature corner fire surround with back, hearth and display mantle over, dado rails, wall panelling with plate rack and built in window seat, dado rails, double radiator, parquet flooring, bay window with leaded windows and decorative lights, decorative tiles floor, feature exposed beamed ceiling.
Double Aspect Drawing Room - 6.11m x 4.85m plus bay window (20'0" x 15'10" plus - Mahogany fire surround with display mantle over with stainless steel back and fender tiled hearth, two wall light points, radiator, bow window with leaded windows and decorative lights, built in circular window seat, exposed beamed ceilings, two side aspect leaded windows.
Sitting Room - 4.34m x 3.51m (14'2" x 11'6") - Plus bay window, fire surround with decorative tiling, wood burner, display mantle and mirror, picture rails with feature decorative freize and ceilings, parquet flooring, book shelving, bay window with feature coloured leaded lights to upvc double glazed windows.
Sittng Room -
Kitchen/Breakfast Room - 3.76m x 3.63m (12'4" x 11'10") - Fitted range of pine fronted base, wall and drawer units, glass fronted and display shelving with inset 1? bowl stainless steel unit and mixer tap, round edge worktops, plumbing for automatic washing machine and dish washer, inglenook with space for cooker with light and display mantle over, decorative wall tiling and pine wall panelling, pine panelling to ceiling, quarry tiled floor, wall mounted 'Worcester' combi central heating and hot water boiler, upvc double glazed window, space for fridge/freezer, understairs, cloaks storage area through to:
Utility Room - Built in shelving and glass fronted cabinets, coloured leaded window, quarry tiled floor, plumbing for automatic washing machine.
Doorway and step from the kitchen through to:
Sun Room - 3.32m x 3.28m (10'10" x 10'9") - Double aspect with upvc double glazed window overlooking patio area, double glazed skylight windows to sloping ceiling, tiled floor, two wall light points, built in cupboard with shelving and bi-fold door, upvc double glazed door to decked seating area.
2 Piece Cloakroom - Coloured suite with pedestal wash hand basin and low flush w.c., wall tiling, cork tiled ceiling, parquet flooring, display shelving, coloured leaded feature window.
An enclosed staircase from the Reception Hall leads to:
First Floor Landing - Split level with dado rails, radiator, step up to upvc double glazed door to:
Flat Roof -
Double Aspect Bedroom 1 - 4.51m x 3.50m into bay window (14'9" x 11'5" into - Including built in double wardrobes, top cupboards and shelving, coving, upvc double glazed bay window and side aspect upvc double glazed window, radiator, ladder style towel rail, double opening doors to:
En-Suite Washroom - With vanity wash hand basin and tiled splashback, upvc double glazed window.
Bedroom 2 - 3.16m x 2.89m (10'4" x 9'5") - Plus upvc double glazed bay window with views across the estuary to Conwy Castle, Marina and mountain range, built-in double cupboard with shelving and drawers, built-in dressing table to bay with drawers, picture rail, radiator.
Bedroom 3/Study/Dressing Room - 3.53m x 2.41m (11'6" x 7'10") - Including built in double wardrobes and top cupboards, upvc double glazed window, radiator.
3 Piece Bathroom - White suite comprising panel bath with 'Triton Madrid' electric shower over, pedestal wash hand basin, close couple w.c., corner medicine cabinet, wall tiling, built in double linen cupboard with shelving and radiator, double radiator, upvc double glazed window.
A pine staircase from the First Floor Landing leads to:
Second Floor Landing -
Triple Aspect Bedroom 4 - 8.24m x 2.98m (27'0" x 9'9") - With picture rails, eaves storage cupboard, decorative hearth, triple aspect upvc double glazed windows with views across the estuary.
Views Across The Estuary Towards Conwy Castle -
Bedroom 5 - 3.65m x 2.56m (11'11" x 8'4") - Picture rails, eaves storage cupboard, decorative fire surround, double radiator, upvc double glazed window to front.
Box Room - With 'Velux' double glazed skylight window, eaves storage, decorative fire surround.
Outside - Front Garden - Landscaped and mature with lawn, flower beds, shrubs, trees and pond.
Driveway - For off road parking under a pergola.
Small Side Rear Garden With Patio Areas - With shrubs, garden shed (in poor condition).
Pedestrian access to Back York Road.
Tenure - The property is held on a FREEHOLD tenure.
Council Tax Band - Is 'F' obtained from
Interested in this property?
Council tax
First listed
Over a month agoEnergy Performance Certificate
Deganwy, Conwy
Marketed by
Bryan Davies & Associates - Llandudno 4 Mostyn Street Llandudno LL30 2PSPlacebuzz mortgage repayment calculator
Monthly repayment
The Est. Mortgage is for a 25 years repayment mortgage based on a 10% deposit and a 5.5% annual interest. It is only intended as a guide. Make sure you obtain accurate figures from your lender before committing to any mortgage. Your home may be repossessed if you do not keep up repayments on a mortgage.
Deganwy, Conwy - Streetview
DISCLAIMER: Property descriptions and related information displayed on this page are marketing materials provided by Bryan Davies & Associates - Llandudno. Placebuzz does not warrant or accept any responsibility for the accuracy or completeness of the property descriptions or related information provided here and they do not constitute property particulars. Please contact Bryan Davies & Associates - Llandudno for full details and further information.





