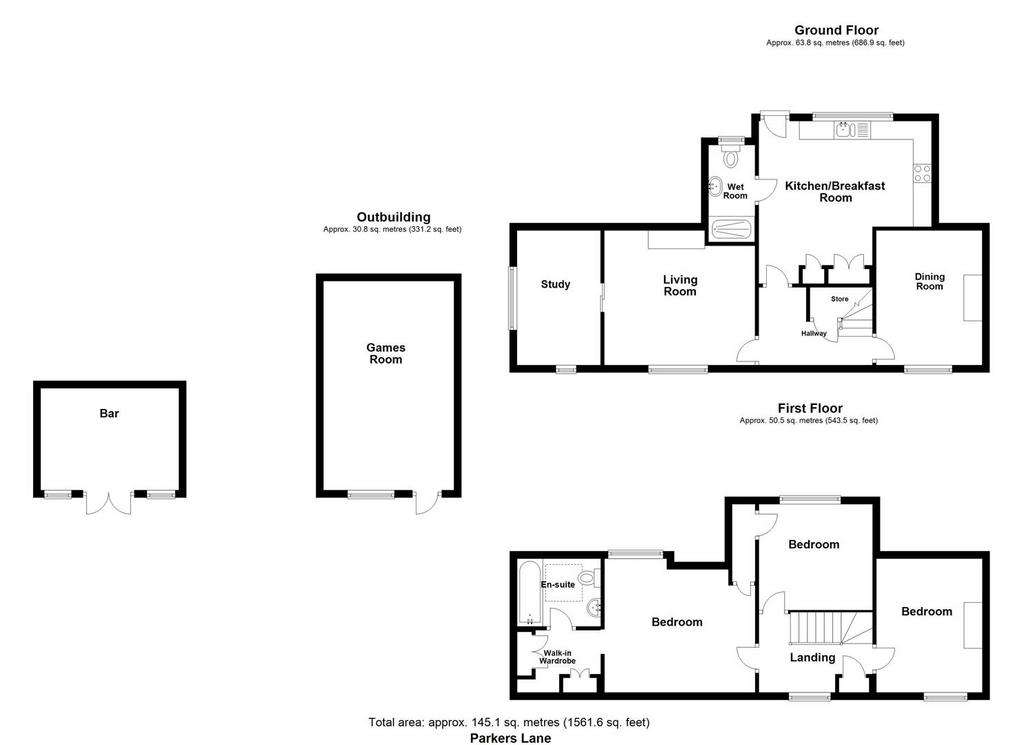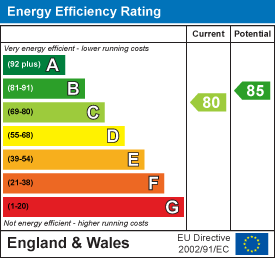3 bedroom semi-detached house for sale
Bonneting Lane, Berdensemi-detached house
bedrooms

Property photos




+31
Property description
A well presented and extended family home situated on the edge of the village of Berden with beautiful views across open countryside. The accommodation is arranged over two floors and comprises: Entrance hall, living room, separate dining room, study/playroom, kitchen/breakfast room and a ground floor shower/wet room. To the first floor there are three generous bedrooms, with the principal bedroom having the benefit of an en suite bathroom and dressing room. The property sits fairly central to its good size plot, opening to allotment land to the front and unusually there are usable gardens to both the front and rear of the house, mainly laid to lawn with a paved patio and a recently erected timber cabin/bar. There is also parking for two vehicles and a large, detached garage that is currently used as storage/gym/office, however if a garage is important, it could easily be re-instated for vehicular access.
Entrance Hall - Main entrance door with double glazed inserts. 2 uPVC double glazed windows to front. Staircase to first floor with understairs storage cupboard. Radiator.
Dining Room - 3.66m x 2.90m including chimney breast (12'0 x 9'6 - uPVC double glazed window to front. Feature open fireplace. Door from hall. Radiator.
Lounge - 4.11m + alcove x 3.25m + alcove (13'6 + alcove x 1 - Fireplace recess with fitted wood burning stove. Radiator. Door from hall. Doorway opening with sliding door, to:
Study - 3.66m x 2.26m (12'0 x 7'5) - Dual aspect uPVC double glazed windows Radiator.
Superb Kitchen / Breakfast Room - 4.70m x 4.42m (15'5 x 14'6) - uPVC double glazed window to rear and rear entrance door with double glazed inserts. Concealed lighting over attractive quartz work surfaces and large peninsular breakfast bar. Inset one and a quarter bowl sink unit. Integrated 'Siemens' electric induction hob with extractor hood above and electric double ovens below. Excellent range of soft-closing fitted wall, base and drawer units including carousels. Integrated dishwasher. Large integrated fridge/freezer. Radiator with decorative cover. Inset ceiling lights. Door to:
Shower Room - 2.51m x 1.27m (8'3 x 4'2) - Wet room style shower area with wall-mounted 'Mira' shower and curtain rail. Modern white wash hand basin with cupboard under and WC. uPVC double glazed window. 2 chrome heated towel rails. Extractor fan.
First Floor Landing - uPVC double glazed window overlooking front garden. Door to built-in storage cupboard. Access hatch to loft.
Bedroom One - 4.11m x 3.38m
Dressing Area - Range of fitted floor to ceiling double wardrobes. Inset ceiling lights. Door to:
En-Suite Bathroom - 1.80m x 1.78m (5'11 x 5'10) - Modern white suite comprising WC with concealed cistern, quartz surface tops incorporating wash hand basin with cupboards under. Panelled bath with shower above and glazed shower screen. Double glazed skylight window. Radiator. Shaver point. Inset ceiling lights.
Bedroom Two - 3.66m x 2.95m including chimney breast (12'0 x 9'8 - uPVC double glazed window to front. Feature open fireplace. Radiator.
Bedroom Three - 3.10m x 2.87m (10'2 x 9'5) - uPVC double glazed window to rear. Radiator. Door to recessed wardrobe cupboard. Ceiling fan.
Outside -
Front Garden - Mainly laid to lawn. Allotment land to front beyond right of way footpath. Timber garden sheds. Side area with lawn and pathway to rear garden. Flower and shrub beds.
Timber Cabin - 3.76m x 2.77m (12'4 x 9'1) - Excellent recently constructed outbuilding with multiple use options. Power and light. Double glazed windows and double doors.
Rear Garden - Rear access gate to parking area. Areas of lawn and paved patio areas.
Detached Garage - 5.72m x 3.53m (18'9 x 11'7) - The garage is currently used as utility/gym/office facility, however if a garage is important, it could easily be re-instated for vehicular use. Power and light connected.
Agents Note - There is oil fired central heating to radiators, mains drainage and water. Solar panels are fitted to complement the mains electricity.
Broadband & mobile phone coverage can be checked at
Entrance Hall - Main entrance door with double glazed inserts. 2 uPVC double glazed windows to front. Staircase to first floor with understairs storage cupboard. Radiator.
Dining Room - 3.66m x 2.90m including chimney breast (12'0 x 9'6 - uPVC double glazed window to front. Feature open fireplace. Door from hall. Radiator.
Lounge - 4.11m + alcove x 3.25m + alcove (13'6 + alcove x 1 - Fireplace recess with fitted wood burning stove. Radiator. Door from hall. Doorway opening with sliding door, to:
Study - 3.66m x 2.26m (12'0 x 7'5) - Dual aspect uPVC double glazed windows Radiator.
Superb Kitchen / Breakfast Room - 4.70m x 4.42m (15'5 x 14'6) - uPVC double glazed window to rear and rear entrance door with double glazed inserts. Concealed lighting over attractive quartz work surfaces and large peninsular breakfast bar. Inset one and a quarter bowl sink unit. Integrated 'Siemens' electric induction hob with extractor hood above and electric double ovens below. Excellent range of soft-closing fitted wall, base and drawer units including carousels. Integrated dishwasher. Large integrated fridge/freezer. Radiator with decorative cover. Inset ceiling lights. Door to:
Shower Room - 2.51m x 1.27m (8'3 x 4'2) - Wet room style shower area with wall-mounted 'Mira' shower and curtain rail. Modern white wash hand basin with cupboard under and WC. uPVC double glazed window. 2 chrome heated towel rails. Extractor fan.
First Floor Landing - uPVC double glazed window overlooking front garden. Door to built-in storage cupboard. Access hatch to loft.
Bedroom One - 4.11m x 3.38m
Dressing Area - Range of fitted floor to ceiling double wardrobes. Inset ceiling lights. Door to:
En-Suite Bathroom - 1.80m x 1.78m (5'11 x 5'10) - Modern white suite comprising WC with concealed cistern, quartz surface tops incorporating wash hand basin with cupboards under. Panelled bath with shower above and glazed shower screen. Double glazed skylight window. Radiator. Shaver point. Inset ceiling lights.
Bedroom Two - 3.66m x 2.95m including chimney breast (12'0 x 9'8 - uPVC double glazed window to front. Feature open fireplace. Radiator.
Bedroom Three - 3.10m x 2.87m (10'2 x 9'5) - uPVC double glazed window to rear. Radiator. Door to recessed wardrobe cupboard. Ceiling fan.
Outside -
Front Garden - Mainly laid to lawn. Allotment land to front beyond right of way footpath. Timber garden sheds. Side area with lawn and pathway to rear garden. Flower and shrub beds.
Timber Cabin - 3.76m x 2.77m (12'4 x 9'1) - Excellent recently constructed outbuilding with multiple use options. Power and light. Double glazed windows and double doors.
Rear Garden - Rear access gate to parking area. Areas of lawn and paved patio areas.
Detached Garage - 5.72m x 3.53m (18'9 x 11'7) - The garage is currently used as utility/gym/office facility, however if a garage is important, it could easily be re-instated for vehicular use. Power and light connected.
Agents Note - There is oil fired central heating to radiators, mains drainage and water. Solar panels are fitted to complement the mains electricity.
Broadband & mobile phone coverage can be checked at
Interested in this property?
Council tax
First listed
Over a month agoEnergy Performance Certificate
Bonneting Lane, Berden
Marketed by
Oliver Minton - Puckeridge 28 High Street Puckeridge SG11 1RNPlacebuzz mortgage repayment calculator
Monthly repayment
The Est. Mortgage is for a 25 years repayment mortgage based on a 10% deposit and a 5.5% annual interest. It is only intended as a guide. Make sure you obtain accurate figures from your lender before committing to any mortgage. Your home may be repossessed if you do not keep up repayments on a mortgage.
Bonneting Lane, Berden - Streetview
DISCLAIMER: Property descriptions and related information displayed on this page are marketing materials provided by Oliver Minton - Puckeridge. Placebuzz does not warrant or accept any responsibility for the accuracy or completeness of the property descriptions or related information provided here and they do not constitute property particulars. Please contact Oliver Minton - Puckeridge for full details and further information.




































