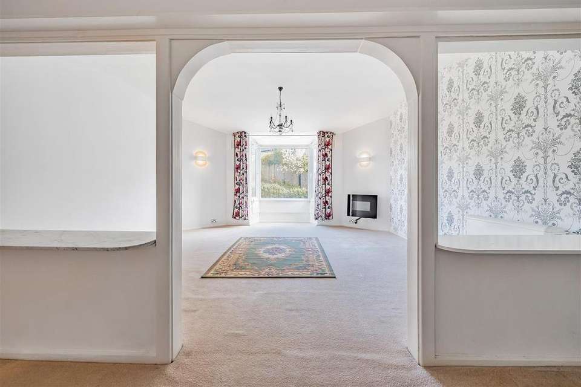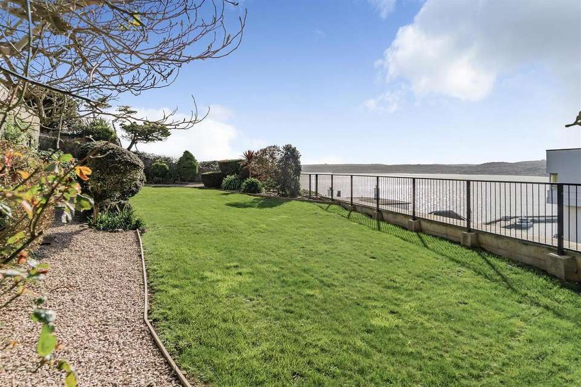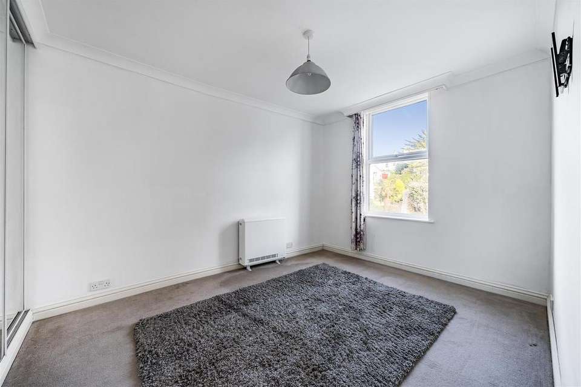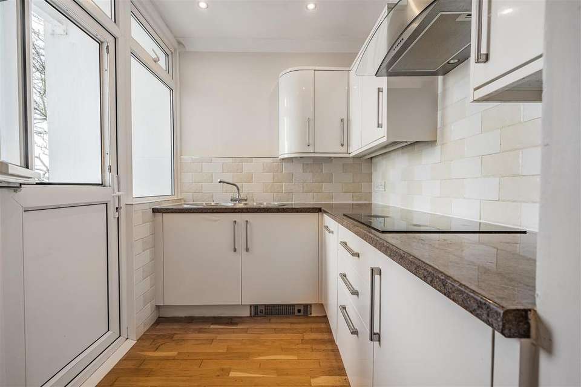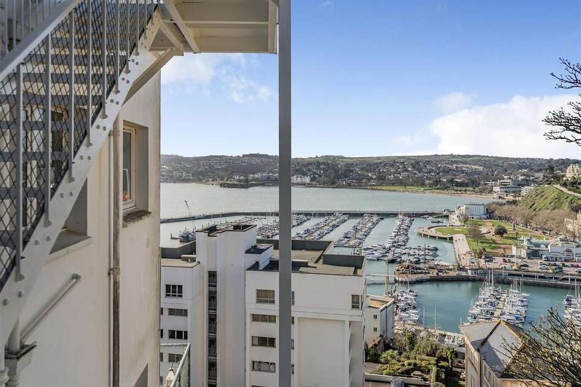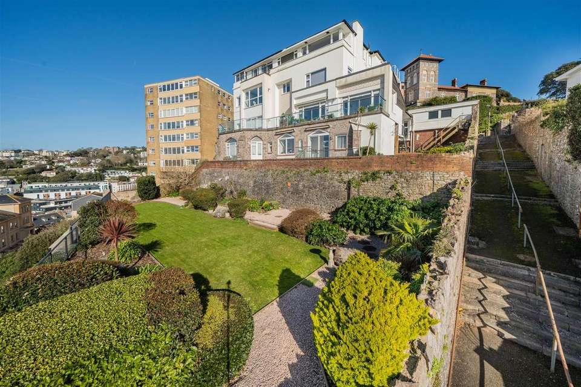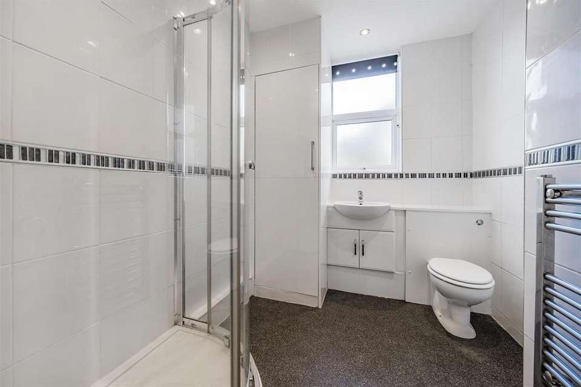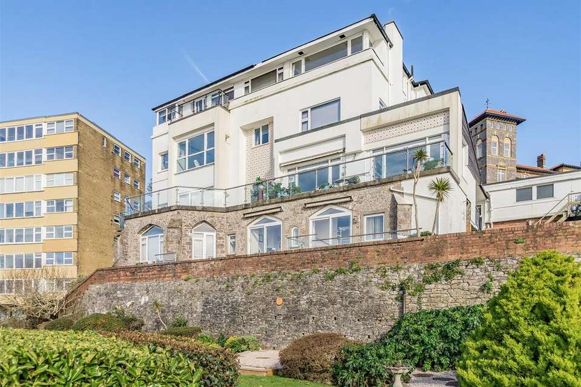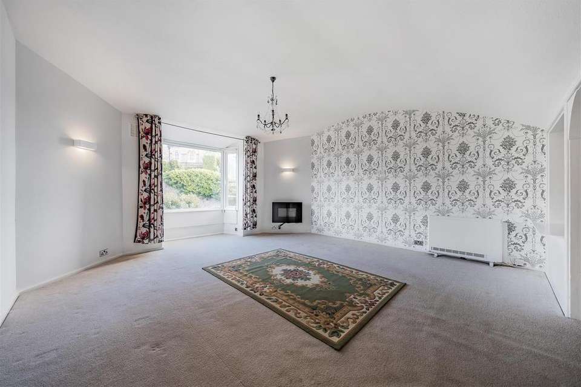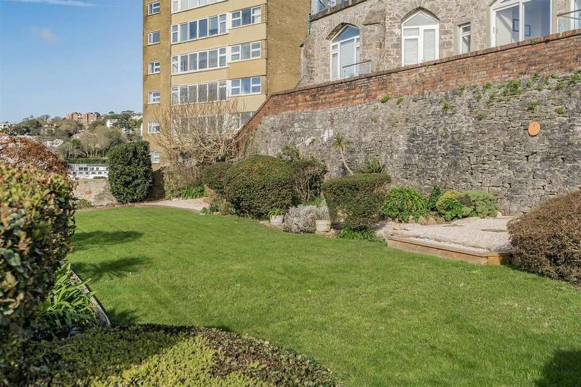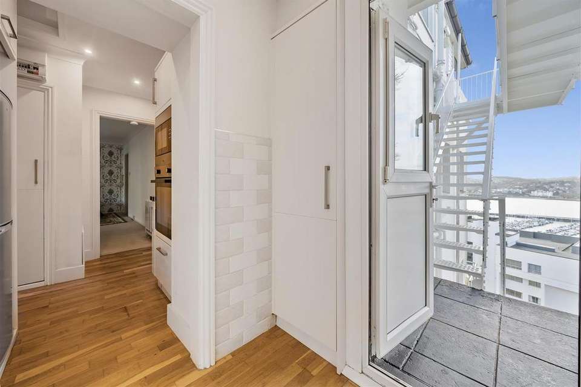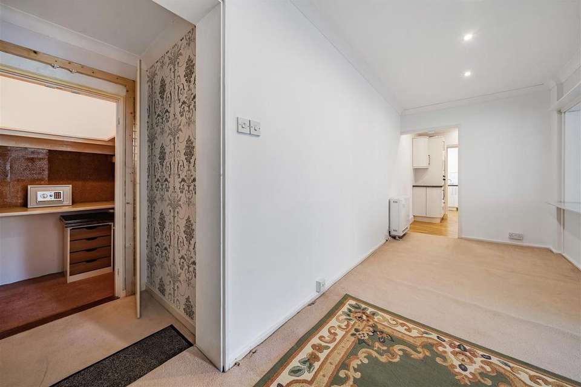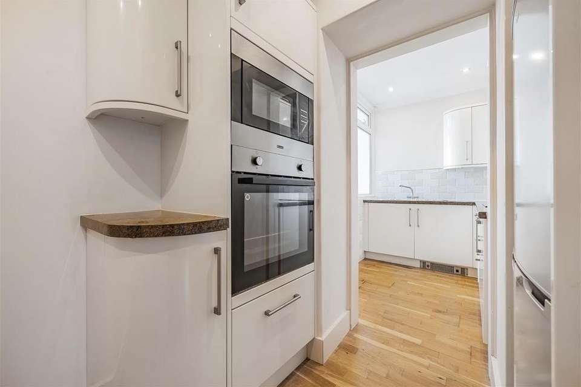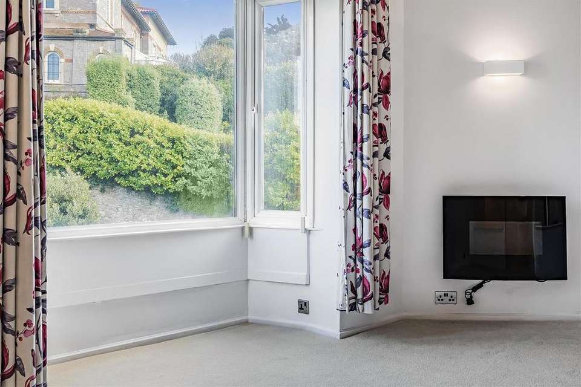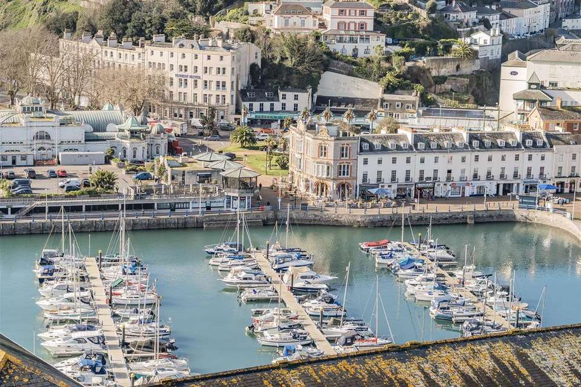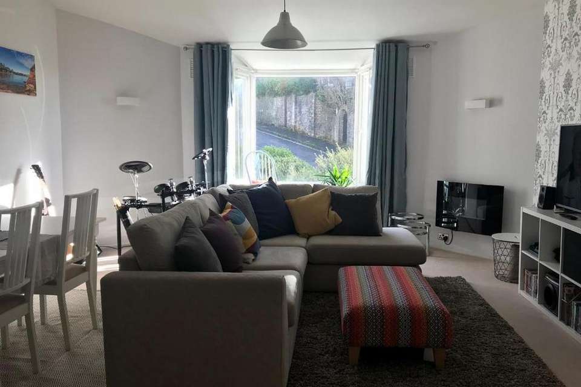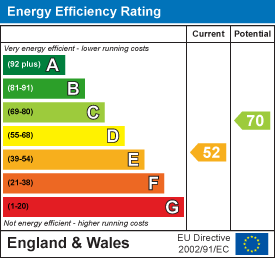1 bedroom flat for sale
Vane Hill Road, Torquayflat
bedroom
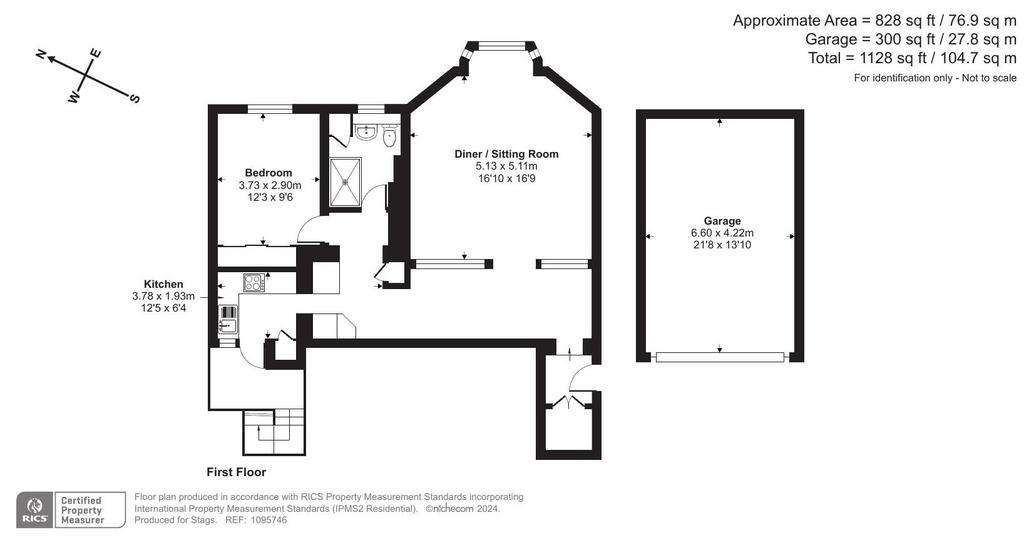
Property photos

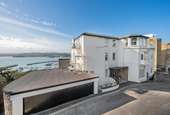
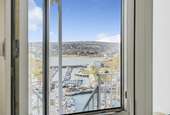
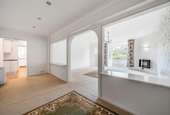
+17
Property description
A substantial one bedroom first floor apartment in Vane Cliff, perched above Torquay Harbourside affording impressive living space and stunning views over the Marina across the Bay. One-Bedroom First Floor Apartment, Short Walk from Torquay Harbourside, Sizeable Living Space, Kitchen with Stunning Sea Views, Access to Communal Gardens, Shared Double Garage, Driveway Parking, Share of Freehold 999 Years from 1966, Service Charge £2500.47, Council Tax Band B, EPC Band E.
Situation & Description - Torquay is one of three beautiful towns forming the sheltered Tor Bay and is renowned for the warm climate, clear bathing waters and clean air. The local beaches form a golden arc around the bay with shingle coves scattered nearby. The town provides a wonderful quality of life for its residents with excellent shopping, waterside restaurants, a theatre and bars. Internationally renowned water sports are held in the sheltered bay, with the marina providing excellent mooring facilities for luxury yachts and motor cruisers. The area provides many scenic walks along south Devon's coastal footpaths, with local golf courses also nearby.
Vane Cliff can be found at the top of Vane Hill which is a highly convenient location for anyone looking to have easy access to either the marina or town centre; there are steps to the side of the building which give quick access to these areas. The harbour side boasts an array of restaurants and bars or for anyone looking to stroll a little further the new development at Torquay Seafront (Abbey Sands) provides further dining options or to simply kick back and bask in the Torquay seaside atmosphere. This spacious first floor apartment comprises briefly of one double bedroom with built-in storage, an impressively large sitting room, kitchen with sea views, study or utility space, and a shower room.
Accommodation - From the communal hallway stairs lead up to this apartment on the first floor. An entrance vestibule fronts the property with access to a large storage area, useful as either a utility space or could be opened up to create a study space in addition to the reception rooms of the property. There is also ample cloaks and shoe storage here. An impressive sitting room with exceptionally high ceilings and characterful arch provides a generous lounge area with space for dining also if desired. Bay windows with sea glimpses allow light to flood the room. An electric heater and fireplace is mounted on the wall. The kitchen is located just down the hallway, comprising of base and wall-mounted units providing a good amount of storage, electric hob with extractor over, inset oven, and a door out to a stairway providing access to the communal gardens, with a useful tilt and turn window which can be opened to enjoy the views and for ventilating the kitchen. From the kitchen, impressive views over the Bay can be enjoyed making it an enviable place to spend time. The bedroom is a spacious double benefitting from built-in wardrobe storage and high ceilings. The bathroom is tiled throughout with low-maintenance flooring for ease of cleanliness. The bathroom comprises of a spacious shower cubicle, sink inset to storage unit and WC with hidden cistern attached, built-in storage cupboard with plumbing for washing machine and space for tumble dryer, and opening window for effective ventilation.
Outside - Well-maintained communal gardens are accessible from the ground floor or via the steps by the kitchen, affording stunning sea views and a wonderful lawn from which to enjoy them. Parking space in a shared garage is also included - entire garage is included in the floorplan however this property has use of only half of this space - useful for either parking or for storage. Parking is also available on the driveway to the front of the garage.
Tenure - Leasehold 999 years from 1966, share of freehold included. Pets are allowed with permission from the management company and AST letting is permitted, short term or holiday lets are not allowed. Service charge includes: buildings insurance, accounting fees, management fees, communal utilities, communal maintenance, communal cleaning, garden maintenance, fire safety, and reserve fund.
Services - Mains water, electricity and drainage are all connected. Night storage heaters, electric heater in lounge. Standard and Superfast broadband supplied by Openreach and Virgin Media available in the area. Mobile Network available by O2, Three, EE and Vodafone.
Viewing Arrangements - Strictly by prior appointment with Stags on[use Contact Agent Button].
Directions - From our office, head north-west on Strand/A379 towards Cary Parade, Continue to follow A379, At the roundabout, take the 3rd exit onto Cary Parade/A379, Continue to follow A379, At the roundabout, take the 1st exit onto Torwood St/A379, Turn right onto Parkhill Rd, Sharp left onto Meadfoot Ln, Turn right onto Vanehill Rd, destination will be on the right.
Situation & Description - Torquay is one of three beautiful towns forming the sheltered Tor Bay and is renowned for the warm climate, clear bathing waters and clean air. The local beaches form a golden arc around the bay with shingle coves scattered nearby. The town provides a wonderful quality of life for its residents with excellent shopping, waterside restaurants, a theatre and bars. Internationally renowned water sports are held in the sheltered bay, with the marina providing excellent mooring facilities for luxury yachts and motor cruisers. The area provides many scenic walks along south Devon's coastal footpaths, with local golf courses also nearby.
Vane Cliff can be found at the top of Vane Hill which is a highly convenient location for anyone looking to have easy access to either the marina or town centre; there are steps to the side of the building which give quick access to these areas. The harbour side boasts an array of restaurants and bars or for anyone looking to stroll a little further the new development at Torquay Seafront (Abbey Sands) provides further dining options or to simply kick back and bask in the Torquay seaside atmosphere. This spacious first floor apartment comprises briefly of one double bedroom with built-in storage, an impressively large sitting room, kitchen with sea views, study or utility space, and a shower room.
Accommodation - From the communal hallway stairs lead up to this apartment on the first floor. An entrance vestibule fronts the property with access to a large storage area, useful as either a utility space or could be opened up to create a study space in addition to the reception rooms of the property. There is also ample cloaks and shoe storage here. An impressive sitting room with exceptionally high ceilings and characterful arch provides a generous lounge area with space for dining also if desired. Bay windows with sea glimpses allow light to flood the room. An electric heater and fireplace is mounted on the wall. The kitchen is located just down the hallway, comprising of base and wall-mounted units providing a good amount of storage, electric hob with extractor over, inset oven, and a door out to a stairway providing access to the communal gardens, with a useful tilt and turn window which can be opened to enjoy the views and for ventilating the kitchen. From the kitchen, impressive views over the Bay can be enjoyed making it an enviable place to spend time. The bedroom is a spacious double benefitting from built-in wardrobe storage and high ceilings. The bathroom is tiled throughout with low-maintenance flooring for ease of cleanliness. The bathroom comprises of a spacious shower cubicle, sink inset to storage unit and WC with hidden cistern attached, built-in storage cupboard with plumbing for washing machine and space for tumble dryer, and opening window for effective ventilation.
Outside - Well-maintained communal gardens are accessible from the ground floor or via the steps by the kitchen, affording stunning sea views and a wonderful lawn from which to enjoy them. Parking space in a shared garage is also included - entire garage is included in the floorplan however this property has use of only half of this space - useful for either parking or for storage. Parking is also available on the driveway to the front of the garage.
Tenure - Leasehold 999 years from 1966, share of freehold included. Pets are allowed with permission from the management company and AST letting is permitted, short term or holiday lets are not allowed. Service charge includes: buildings insurance, accounting fees, management fees, communal utilities, communal maintenance, communal cleaning, garden maintenance, fire safety, and reserve fund.
Services - Mains water, electricity and drainage are all connected. Night storage heaters, electric heater in lounge. Standard and Superfast broadband supplied by Openreach and Virgin Media available in the area. Mobile Network available by O2, Three, EE and Vodafone.
Viewing Arrangements - Strictly by prior appointment with Stags on[use Contact Agent Button].
Directions - From our office, head north-west on Strand/A379 towards Cary Parade, Continue to follow A379, At the roundabout, take the 3rd exit onto Cary Parade/A379, Continue to follow A379, At the roundabout, take the 1st exit onto Torwood St/A379, Turn right onto Parkhill Rd, Sharp left onto Meadfoot Ln, Turn right onto Vanehill Rd, destination will be on the right.
Interested in this property?
Council tax
First listed
Over a month agoEnergy Performance Certificate
Vane Hill Road, Torquay
Marketed by
Stags - Torquay 6 Vaughan Parade Torquay TQ2 5EGPlacebuzz mortgage repayment calculator
Monthly repayment
The Est. Mortgage is for a 25 years repayment mortgage based on a 10% deposit and a 5.5% annual interest. It is only intended as a guide. Make sure you obtain accurate figures from your lender before committing to any mortgage. Your home may be repossessed if you do not keep up repayments on a mortgage.
Vane Hill Road, Torquay - Streetview
DISCLAIMER: Property descriptions and related information displayed on this page are marketing materials provided by Stags - Torquay. Placebuzz does not warrant or accept any responsibility for the accuracy or completeness of the property descriptions or related information provided here and they do not constitute property particulars. Please contact Stags - Torquay for full details and further information.





