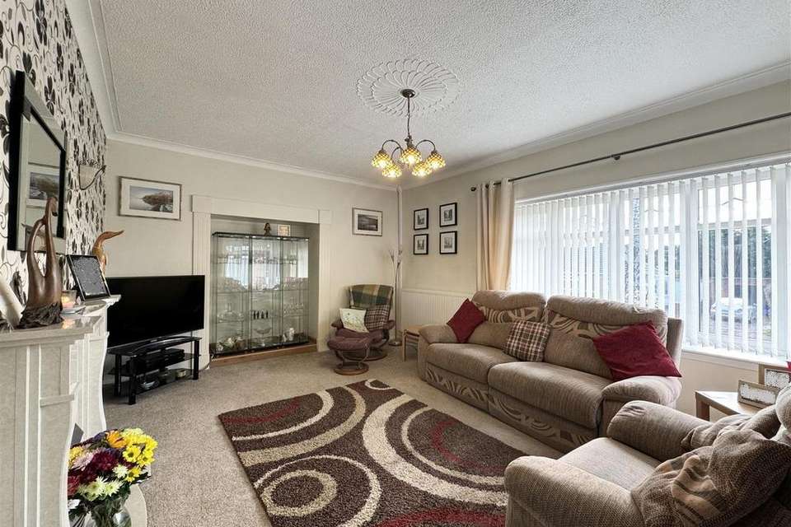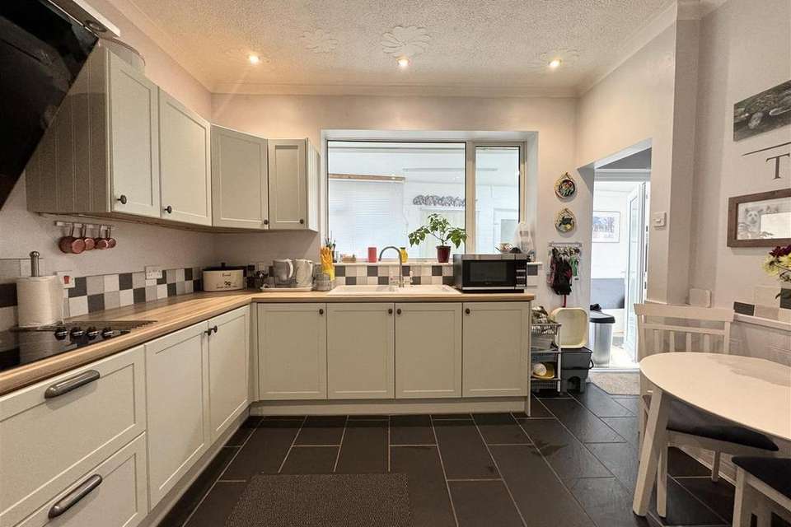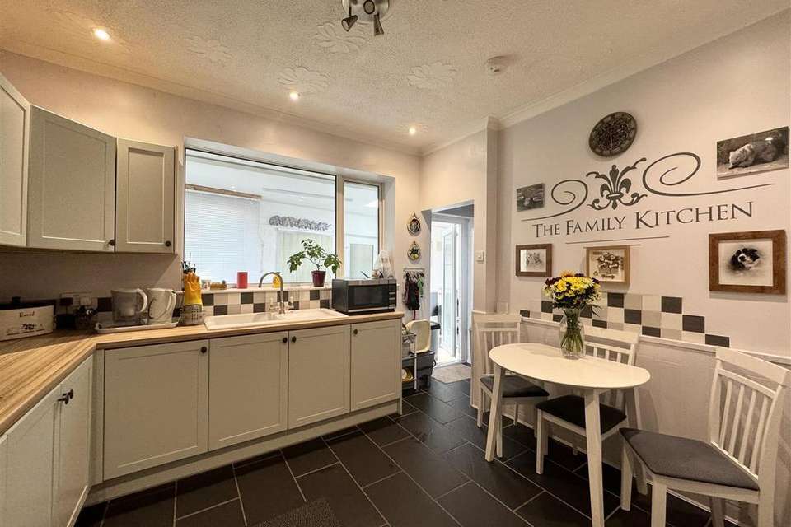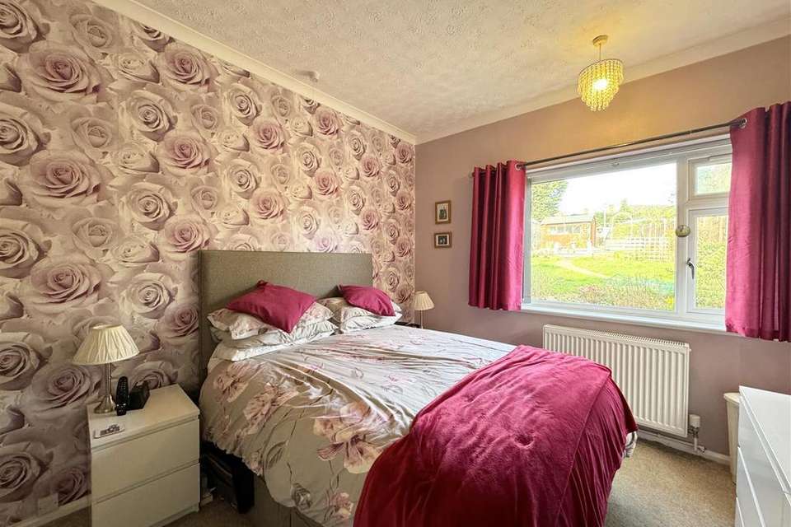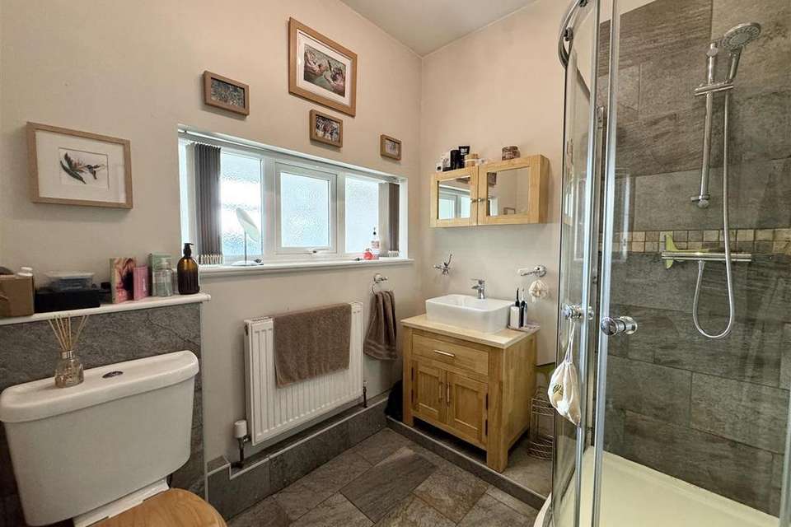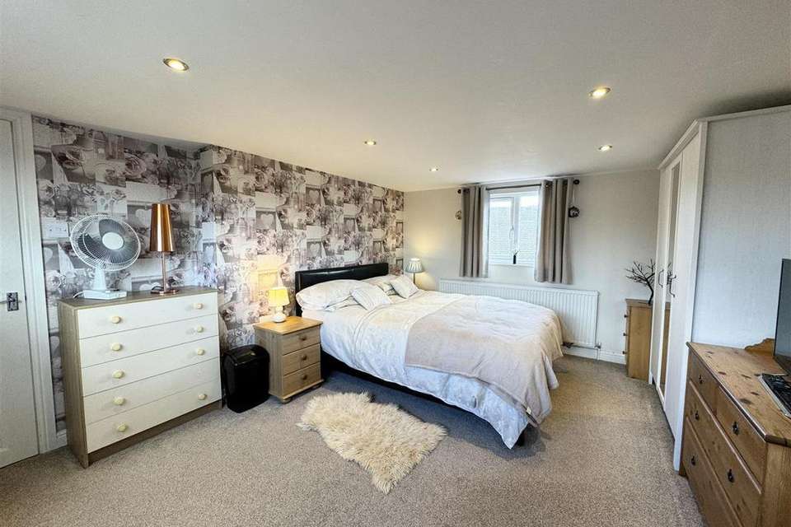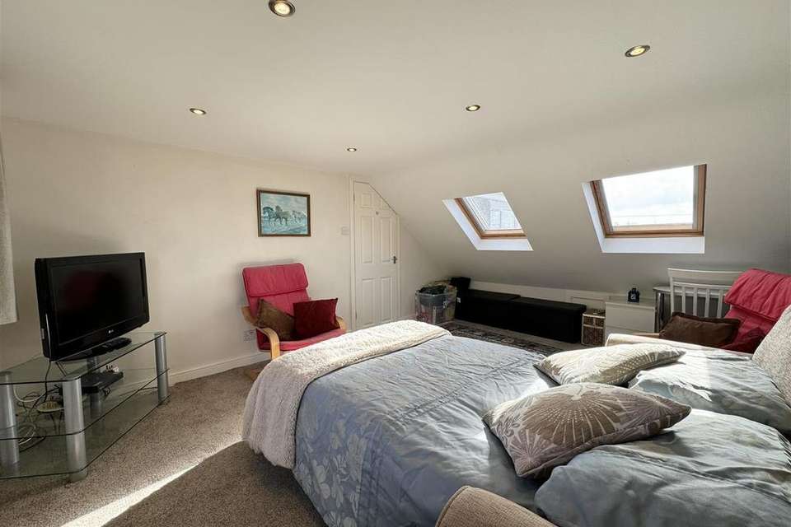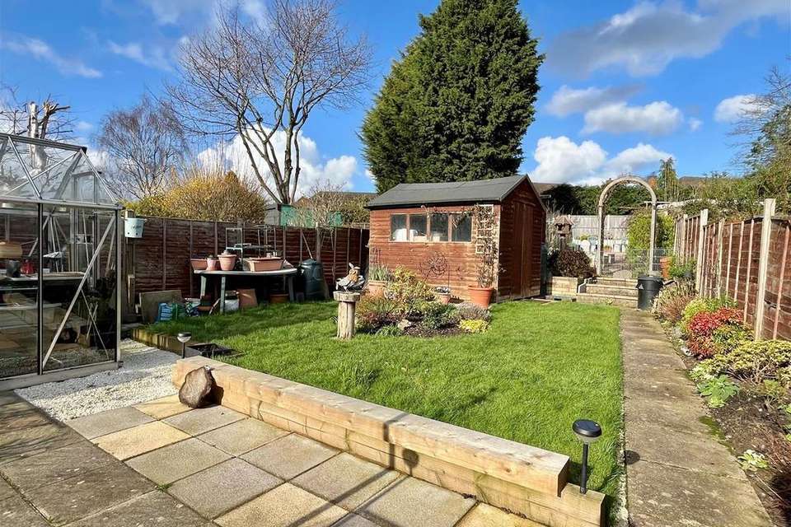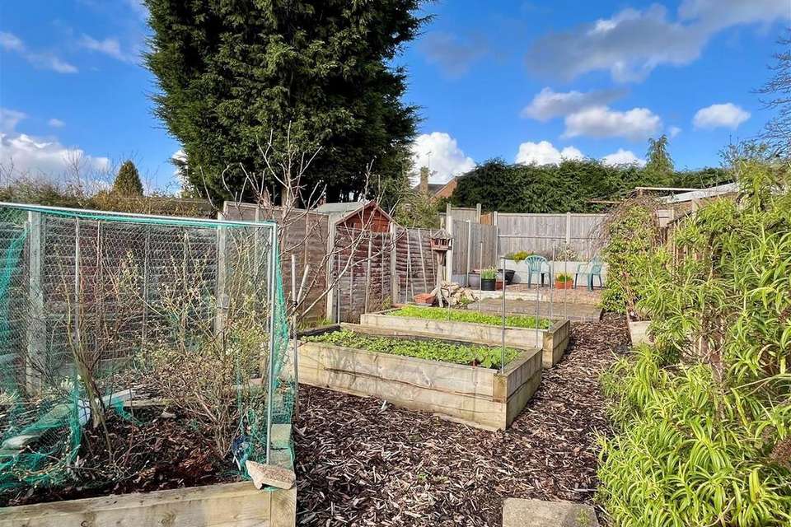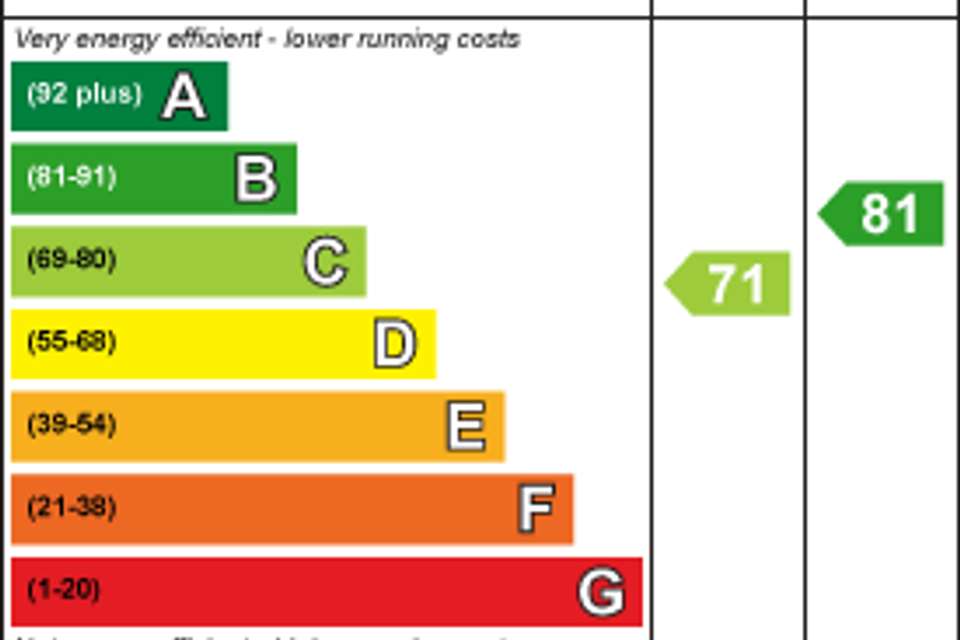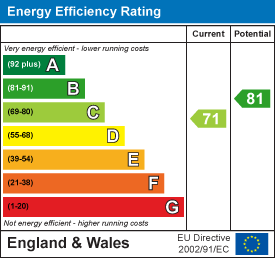4 bedroom semi-detached house for sale
Walmley, Sutton Coldfieldsemi-detached house
bedrooms
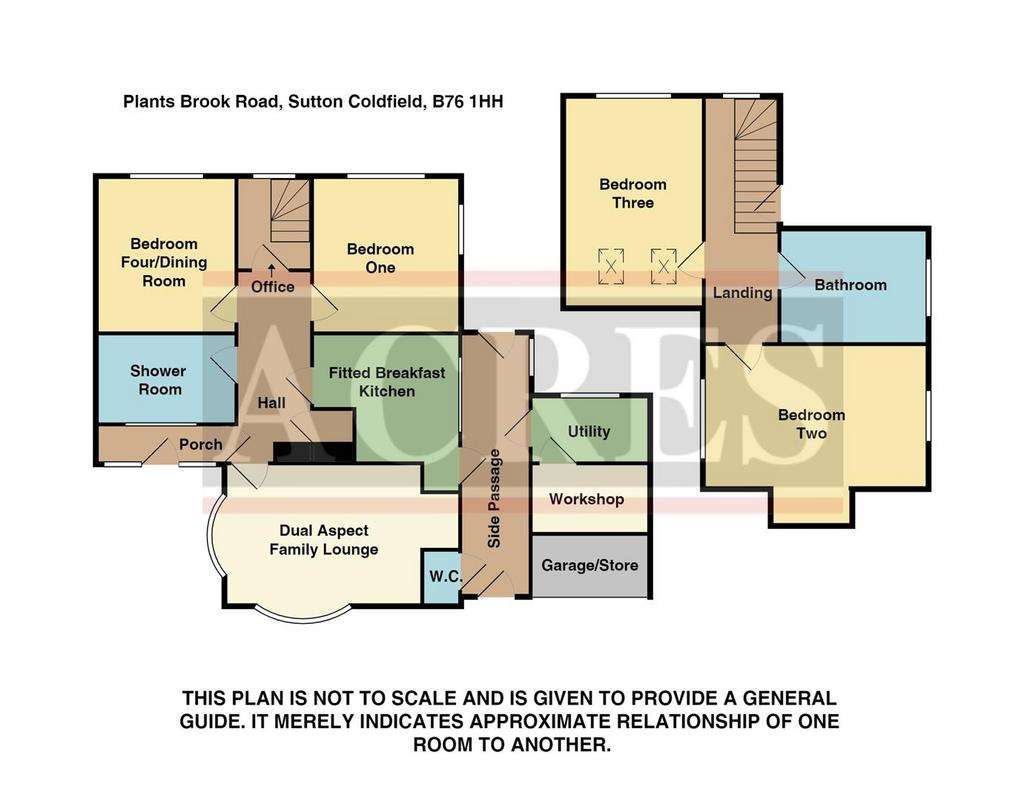
Property photos

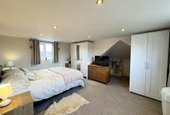
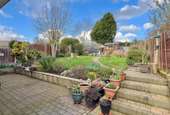

+18
Property description
Nestled upon a popular estate in Walmley, this deceivingly spacious and delightfully composed, freehold, 4 bedroomed family dormer bungalow offers immense living proportions together with contemporary interior décor that blend charm & traditionality befitting of the estate. Upon arrival, the unassuming exterior façade understates what is truly on offer throughout this generous plot having local shopping amenities on Eachelhurst Road providing daily essentials, further comprehensive shopping can be obtained in Walmley Village of which plays host to cafes, public houses and takeaway restaurants. Readily available bus services are frequent upon Eachelhurst Road and deliver ease of commute to surrounding towns and city centres, excellent educational opportunities also fall close to the property's position. Benefiting from gas central heating and PVC double glazing both where specified, green-fingered enthusiasts and nature admirers shall be pleasantly greeted by the use of hedgehog highways in the garden and a sprinkling of water butts. Currently the accommodation comprises porch, deep and welcoming entrance hall, doors lead from the hall and give access into a considerable, dual aspect lounge, recently refitted breakfast kitchen with access to lean to/side passage, utility, workshop, WC, front and rear, further doors from the hall lead to two bedrooms, an impressively presented shower room and office/study with stairs leading to the first floor. Two incredibly generous bedrooms are offered to the first floor and are both dual aspect, furthermore, are serviced by an attractive family bathroom. Externally, an imposing multivehicular block paved drive (up to three) with retaining brick wall housing manicured lawn and shrubs give access to the home and garage, to the rear, block paving leads from side passage and advances to lawn, well stocked and pruned borders line the perimeters. To fully appreciate the accommodation on offer, we highly recommend internal inspection.
PORCH: An internal, PVC double glazed obscure front door gives access into:
ENTRANCE HALL: Doors lead to storage, imposing family lounge, recently refitted breakfast kitchen, bedrooms one and bedroom four with potential for dining room, office providing stairs to first floor, and shower room, radiator.
FAMILY LOUNGE: PVC double glazed dual aspect bow windows to fore and to side, radiator, electric fire having pebble-effect set on a granite-style hearth having matching surround and mantel over, space for a complete furniture suite, door back to hall.
RECENTLY REFITTED BREAKFAST KITCHEN: PVC double glazed windows to side, matching wall and base units with integrated fridge and oven with grill over, edged work surfaces with four ring electric induction hob and extractor canopy over, inset ceramic sink with side drainer, easy-access Lazy Susan corner shelving, tiled flooring, space for breakfast table, door back to hall, a PVC double glazed obscure door gives access to:
SIDE PASSAGE / LEAN-TO: PVC double glazed obscure door gives access to fore, having clear glazed windows and door to rear, timber door provides access to WC, an obscure door opens to:
UTILITY: PVC double glazed windows to rear, wall and base units with recesses for fridge / freezer, washing machine, dryer and dishwasher, door gives access back to lean-to / side passage and:
WORKSHOP: Electrical outlets and lighting, door gives access back into utility.
BEDROOM ONE: PVC double glazed windows to rear and to side, space for double bed and complimenting suite, recess for door to hall.
BEDROOM FOUR / POTENTIAL DINING ROOM: PVC double glazed window to rear, space for table / double bed, radiator, door to hall.
SHOWER ROOM: PVC double glazed obscure windows into porch, suite comprising step-in shower cubicle with glazed curved splash screen doors, vanity bowl wash hand basin and low level WC, radiator, tiled splashbacks and flooring, door gives access back to hall.
OFFICE: PVC double glazed window to rear, under-stairs space for desk, radiator, door to hall and stairs off to first floor.
STAIRS & LANDING: PVC double glazed window to rear, door to eaves storage, two bedrooms and a family bathroom.
BEDROOM TWO: PVC double glazed dual aspect windows to sides, radiator, recessed space for storage, door to landing.
BEDROOM THREE: PVC double glazed windows to rear having skylights to fore, radiator, eaves storage, door to landing.
FAMILY BATHROOM: PVC double glazed obscure window to side, suite comprising bath, low level WC and pedestal wash hand basin, tiled splashbacks, ladder style radiator, door to landing.
REAR GARDEN: A block-paved patio leads from lean-to / side passage and gives access to immediate dining space, well-maintained lawns with well-stocked borders lining the perimeters give access to further paved areas with lawn, a gardeners' patch is found to the rear of the garden. The garden also benefits from hedgehog highways and water butts.
PORCH: An internal, PVC double glazed obscure front door gives access into:
ENTRANCE HALL: Doors lead to storage, imposing family lounge, recently refitted breakfast kitchen, bedrooms one and bedroom four with potential for dining room, office providing stairs to first floor, and shower room, radiator.
FAMILY LOUNGE: PVC double glazed dual aspect bow windows to fore and to side, radiator, electric fire having pebble-effect set on a granite-style hearth having matching surround and mantel over, space for a complete furniture suite, door back to hall.
RECENTLY REFITTED BREAKFAST KITCHEN: PVC double glazed windows to side, matching wall and base units with integrated fridge and oven with grill over, edged work surfaces with four ring electric induction hob and extractor canopy over, inset ceramic sink with side drainer, easy-access Lazy Susan corner shelving, tiled flooring, space for breakfast table, door back to hall, a PVC double glazed obscure door gives access to:
SIDE PASSAGE / LEAN-TO: PVC double glazed obscure door gives access to fore, having clear glazed windows and door to rear, timber door provides access to WC, an obscure door opens to:
UTILITY: PVC double glazed windows to rear, wall and base units with recesses for fridge / freezer, washing machine, dryer and dishwasher, door gives access back to lean-to / side passage and:
WORKSHOP: Electrical outlets and lighting, door gives access back into utility.
BEDROOM ONE: PVC double glazed windows to rear and to side, space for double bed and complimenting suite, recess for door to hall.
BEDROOM FOUR / POTENTIAL DINING ROOM: PVC double glazed window to rear, space for table / double bed, radiator, door to hall.
SHOWER ROOM: PVC double glazed obscure windows into porch, suite comprising step-in shower cubicle with glazed curved splash screen doors, vanity bowl wash hand basin and low level WC, radiator, tiled splashbacks and flooring, door gives access back to hall.
OFFICE: PVC double glazed window to rear, under-stairs space for desk, radiator, door to hall and stairs off to first floor.
STAIRS & LANDING: PVC double glazed window to rear, door to eaves storage, two bedrooms and a family bathroom.
BEDROOM TWO: PVC double glazed dual aspect windows to sides, radiator, recessed space for storage, door to landing.
BEDROOM THREE: PVC double glazed windows to rear having skylights to fore, radiator, eaves storage, door to landing.
FAMILY BATHROOM: PVC double glazed obscure window to side, suite comprising bath, low level WC and pedestal wash hand basin, tiled splashbacks, ladder style radiator, door to landing.
REAR GARDEN: A block-paved patio leads from lean-to / side passage and gives access to immediate dining space, well-maintained lawns with well-stocked borders lining the perimeters give access to further paved areas with lawn, a gardeners' patch is found to the rear of the garden. The garden also benefits from hedgehog highways and water butts.
Interested in this property?
Council tax
First listed
Over a month agoEnergy Performance Certificate
Walmley, Sutton Coldfield
Marketed by
Acres Estate Agents - Walmley 6 Walmley Ash Sutton Coldfield B76 1NPPlacebuzz mortgage repayment calculator
Monthly repayment
The Est. Mortgage is for a 25 years repayment mortgage based on a 10% deposit and a 5.5% annual interest. It is only intended as a guide. Make sure you obtain accurate figures from your lender before committing to any mortgage. Your home may be repossessed if you do not keep up repayments on a mortgage.
Walmley, Sutton Coldfield - Streetview
DISCLAIMER: Property descriptions and related information displayed on this page are marketing materials provided by Acres Estate Agents - Walmley. Placebuzz does not warrant or accept any responsibility for the accuracy or completeness of the property descriptions or related information provided here and they do not constitute property particulars. Please contact Acres Estate Agents - Walmley for full details and further information.




