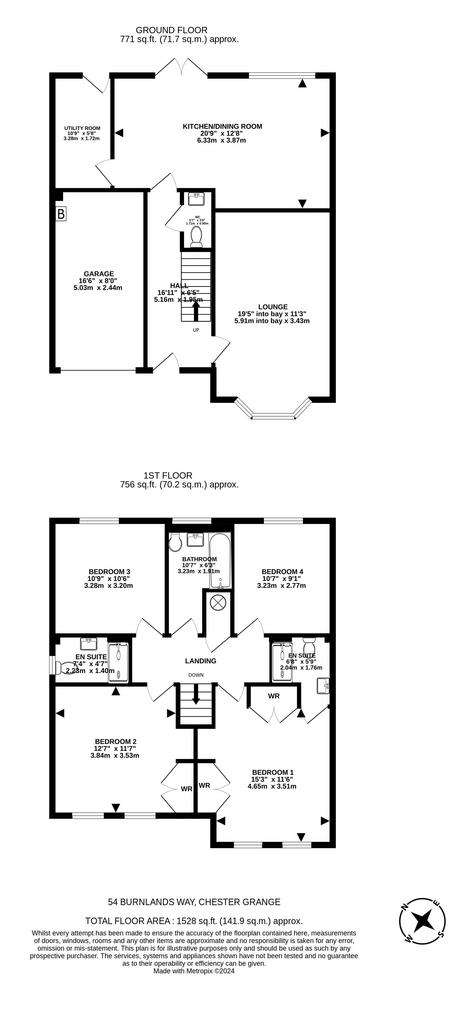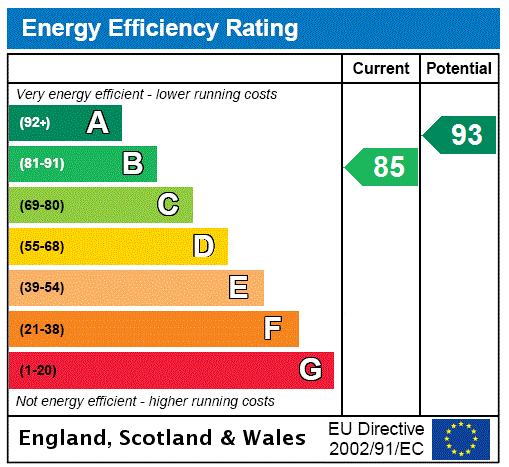4 bedroom detached house for sale
Chester Le Street, DH2detached house
bedrooms

Property photos




+17
Property description
The Taylor Wimpey "Haddenham" style four-bedroom detached house blows away the idea that you don't get space and value for money with a new home. This house has a hugely impressive design and layout that family buyers will love, with four double bedrooms, three bathrooms and a stunning 20ft kitchen/dining room. The position is also great, in a small cul de sac overlooking a landscaped area to the front. There is a good size integral garage and a double block paved drive to the front. The very impressive layout includes a 17ft hall with a cloakroom/wc, lounge with bay window and a superb kitchen/dining room, featuring contemporary and stylish kitchen units, black granite work surfaces and integrated appliances, together with French windows leading out into the enclosed back garden. A useful utility room is adjacent to the kitchen. The first floor is even more impressive, with the rare luxury of four double bedrooms, two en suite shower rooms and a large family bathroom. The high calibre specification includes gas central heating with a combination boiler, uPVC double glazing and an alarm system. As you would expect, this property has an excellent energy efficiency rating and comes with the reassurance of an NHBC builders warranty. The design, layout and quality of this superb house must be experienced to be fully appreciated.
The vendors advise that an estimated charge of £10 per month will be charged to residents on completion of the development to cover maintenance of the common landscaped areas.
The Taylor Wimpey Chester Grange development is situated to the west of Chester le Street. The town offers a wide range of shops, bars, restaurants, schools, and leisure facilities. Chester le Street is particularly popular because it has excellent road links to Durham City, Gateshead, Newcastle upon Tyne, and Sunderland and a railway station on the main East Coast line, allowing easy commuting.
The vendors advise that an estimated charge of £10 per month will be charged to residents on completion of the development to cover maintenance of the common landscaped areas.
The Taylor Wimpey Chester Grange development is situated to the west of Chester le Street. The town offers a wide range of shops, bars, restaurants, schools, and leisure facilities. Chester le Street is particularly popular because it has excellent road links to Durham City, Gateshead, Newcastle upon Tyne, and Sunderland and a railway station on the main East Coast line, allowing easy commuting.
Interested in this property?
Council tax
First listed
Over a month agoEnergy Performance Certificate
Chester Le Street, DH2
Marketed by
J W Wood Estate Agents - Chester-le-Street 3 Front Street Chester-le-Street DH3 3BQCall agent on 0191 388 7245
Placebuzz mortgage repayment calculator
Monthly repayment
The Est. Mortgage is for a 25 years repayment mortgage based on a 10% deposit and a 5.5% annual interest. It is only intended as a guide. Make sure you obtain accurate figures from your lender before committing to any mortgage. Your home may be repossessed if you do not keep up repayments on a mortgage.
Chester Le Street, DH2 - Streetview
DISCLAIMER: Property descriptions and related information displayed on this page are marketing materials provided by J W Wood Estate Agents - Chester-le-Street. Placebuzz does not warrant or accept any responsibility for the accuracy or completeness of the property descriptions or related information provided here and they do not constitute property particulars. Please contact J W Wood Estate Agents - Chester-le-Street for full details and further information.






















