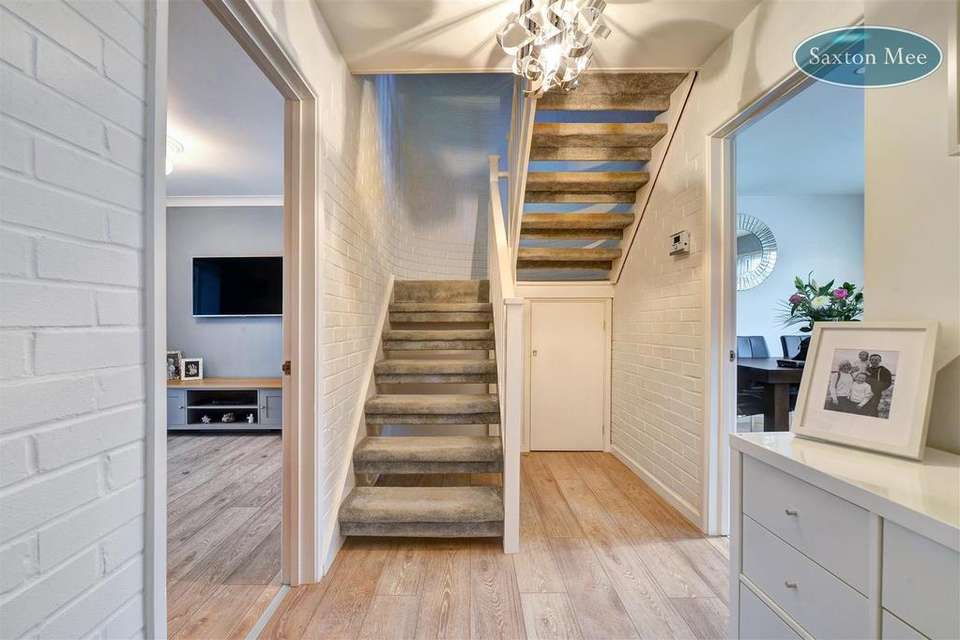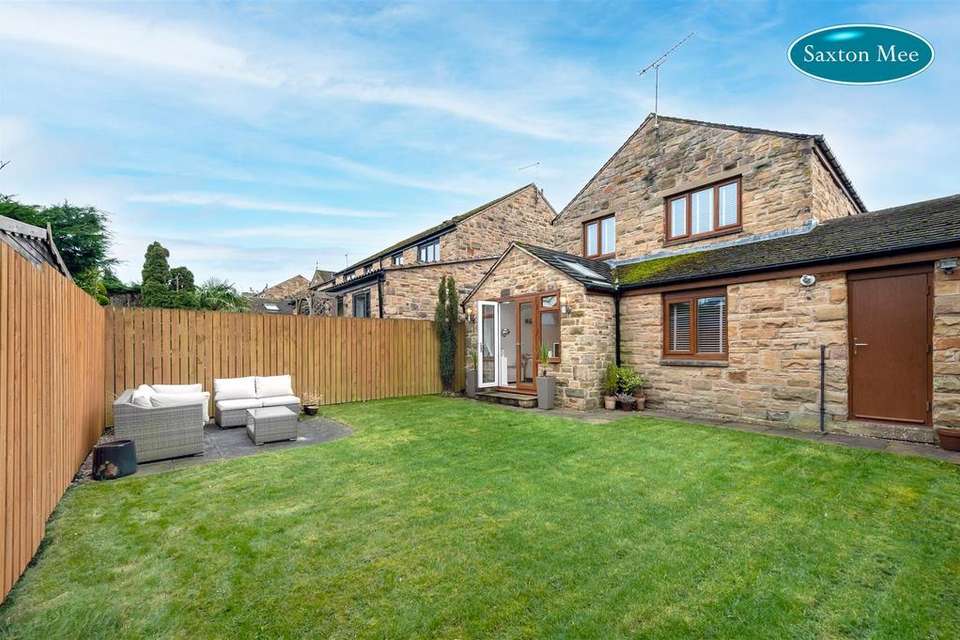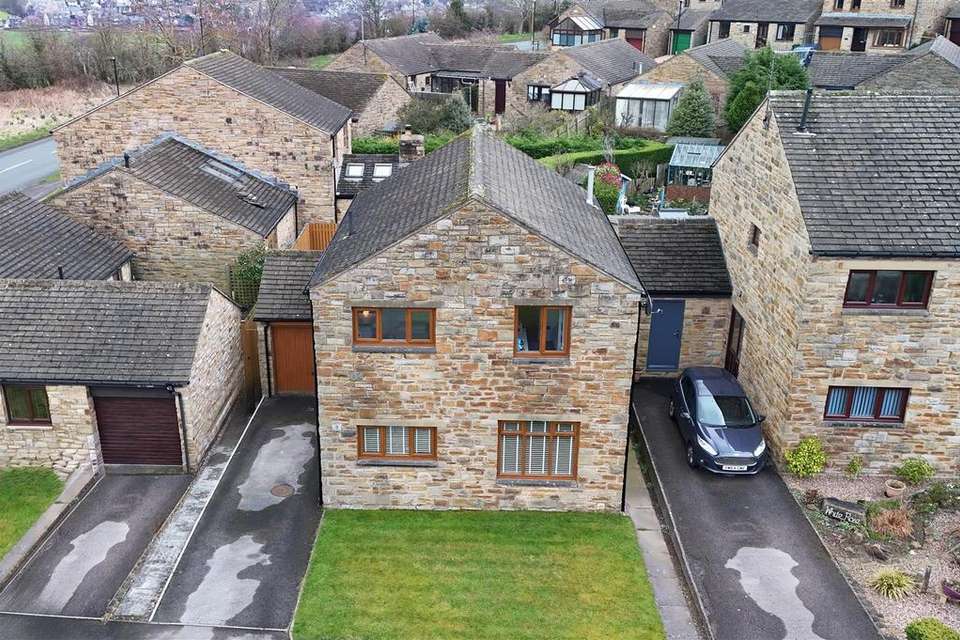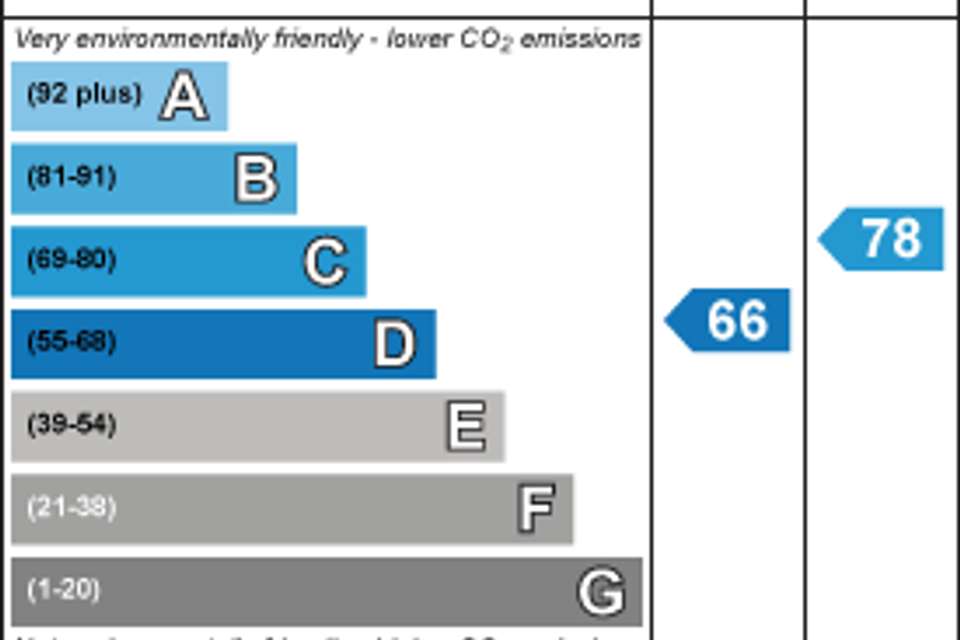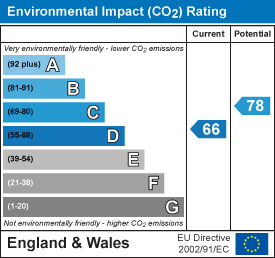4 bedroom detached house for sale
Stannington, Sheffielddetached house
bedrooms
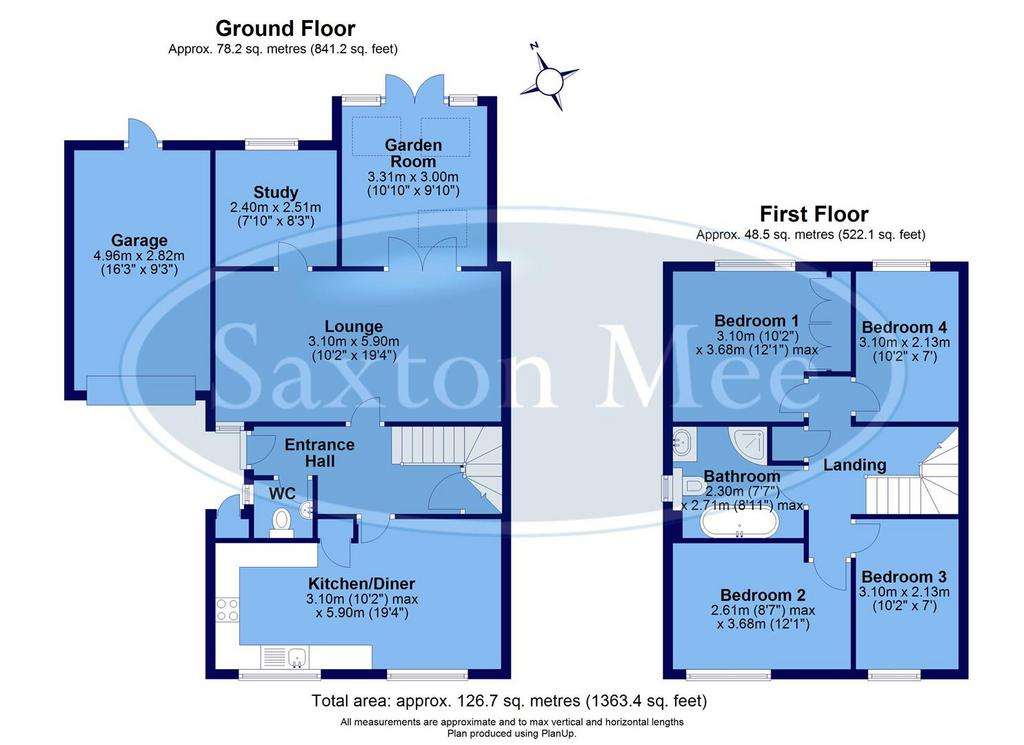
Property photos




+23
Property description
GUIDE PRICE £440,000-£460,000 Located in this quiet cul-de-sac position on this extremely popular development, just off Acorn Drive is this beautifully presented, four bedroom detached property which enjoys a lovely landscaped rear garden and benefits from a driveway providing off-road parking along-with a garage, internal oak doors, uPVC double glazing, a new boiler and gas central heating. The property is surrounded by beautiful countryside yet conveniently located close to excellent amenities including local shops, well regarded local schools, and public transport. In brief, the spacious living accommodation comprises: side door which opens into the entrance hall with a downstairs WC and useful under stair storage. Access into both the kitchen/diner and the lounge. The kitchen has a modern range of wall, base and drawer units with a complementary solid wood worktop which incorporates the sink, drainer and the four ring hob with extractor above. Integrated appliances include an electric oven, fridge, freezer and dishwasher. Ample space for a dining table and chairs. The lounge has access to both a study and the garden room. The garden room is bright and airy and has uPVC French doors which open onto the rear garden. From the entrance hall, a staircase rises to the first floor landing with access into the four bedrooms and the bathroom. The master to the rear has a row of fitted wardrobes. Double bedroom two is front facing. Bedrooms three and four are good size singles. The bathroom has been remodelled and comes with a four piece suite including bath, shower cubicle, WC and wash basin set in a vanity unit.
Outside - Front lawn garden with a driveway to the side which leads to the garage with both front and rear doors. The fully enclosed rear garden is easily maintained with a lawn and patio.
Location - Located in this extremely popular development, just off Acorn Drive. Excellent local shops within the village including two supermarkets, hardware shop, etc. Local park. Superb catchment for good local infant, junior and secondary schools. Easy access to motorway. Sheffield city centre is approximately 5 miles.
Material Information - Tenure to be confirmed.
The property is Council Tax Band D.
Valuer - Chris Spooner
Outside - Front lawn garden with a driveway to the side which leads to the garage with both front and rear doors. The fully enclosed rear garden is easily maintained with a lawn and patio.
Location - Located in this extremely popular development, just off Acorn Drive. Excellent local shops within the village including two supermarkets, hardware shop, etc. Local park. Superb catchment for good local infant, junior and secondary schools. Easy access to motorway. Sheffield city centre is approximately 5 miles.
Material Information - Tenure to be confirmed.
The property is Council Tax Band D.
Valuer - Chris Spooner
Interested in this property?
Council tax
First listed
Over a month agoEnergy Performance Certificate
Stannington, Sheffield
Marketed by
Saxton Mee - Crookes 245 Crookes Crookes S10 1TFPlacebuzz mortgage repayment calculator
Monthly repayment
The Est. Mortgage is for a 25 years repayment mortgage based on a 10% deposit and a 5.5% annual interest. It is only intended as a guide. Make sure you obtain accurate figures from your lender before committing to any mortgage. Your home may be repossessed if you do not keep up repayments on a mortgage.
Stannington, Sheffield - Streetview
DISCLAIMER: Property descriptions and related information displayed on this page are marketing materials provided by Saxton Mee - Crookes. Placebuzz does not warrant or accept any responsibility for the accuracy or completeness of the property descriptions or related information provided here and they do not constitute property particulars. Please contact Saxton Mee - Crookes for full details and further information.







