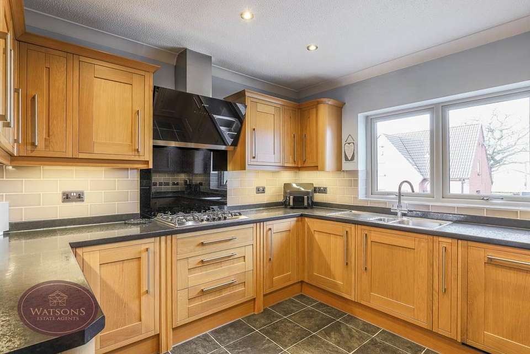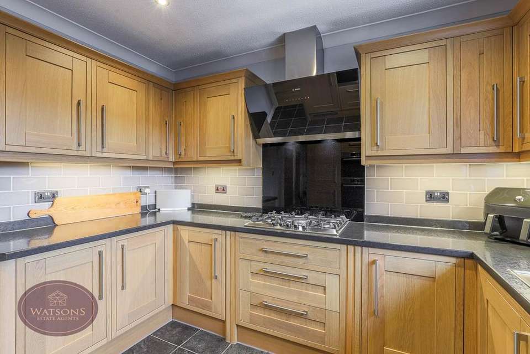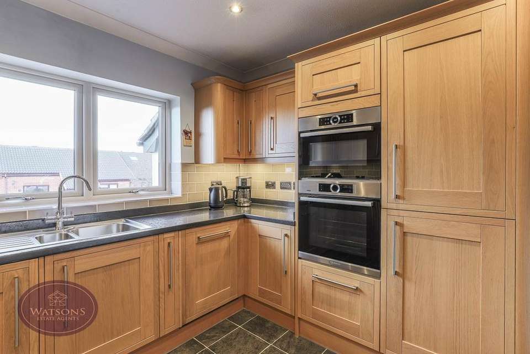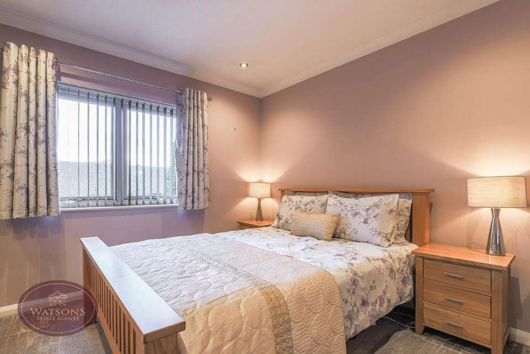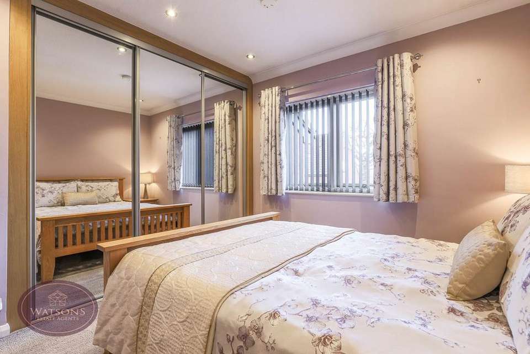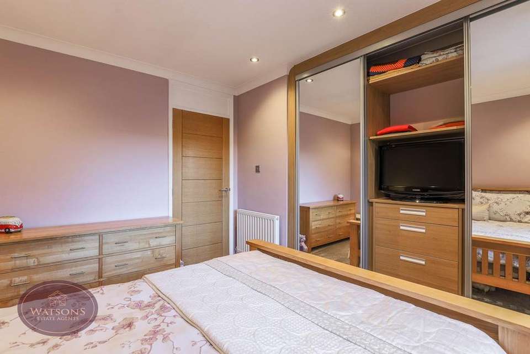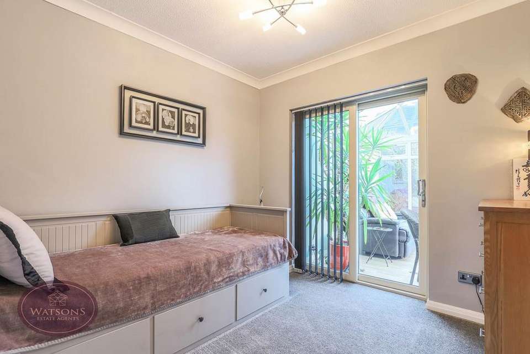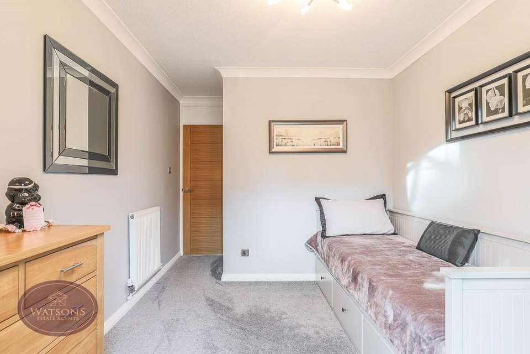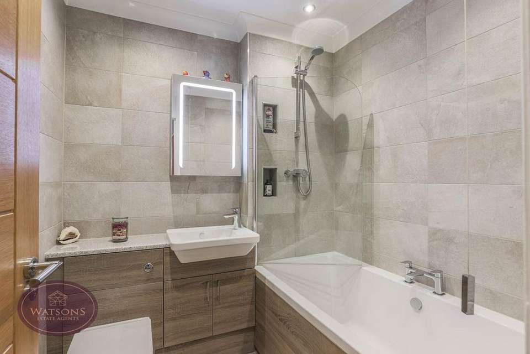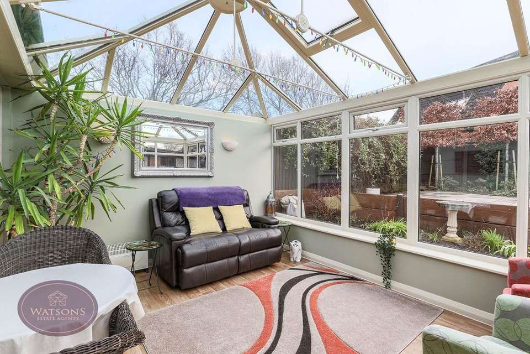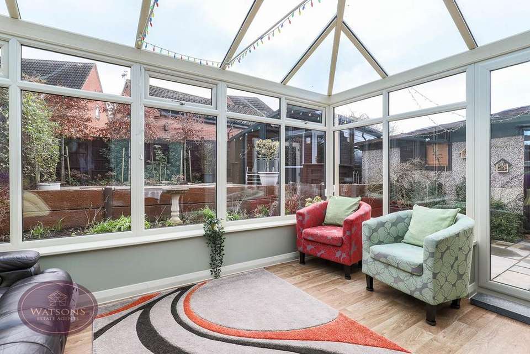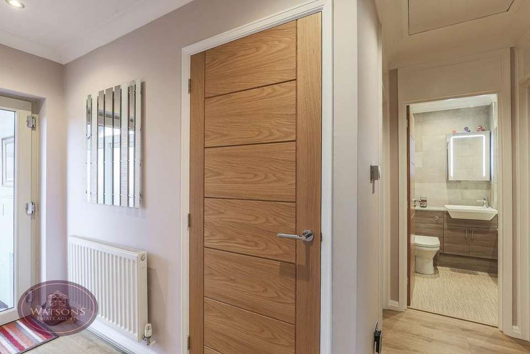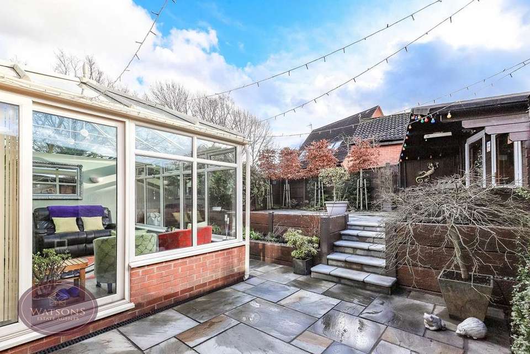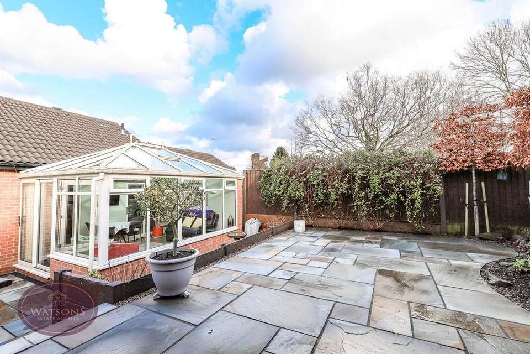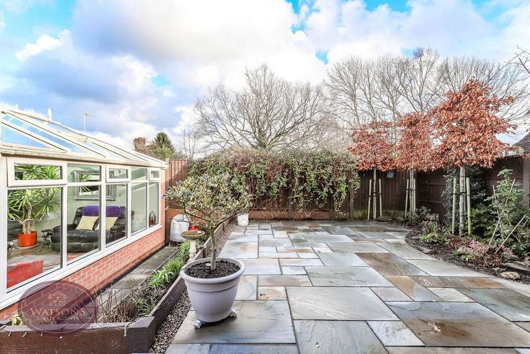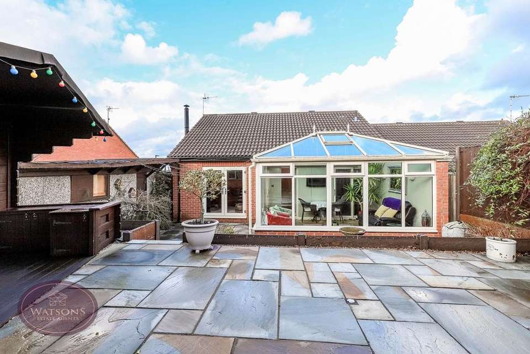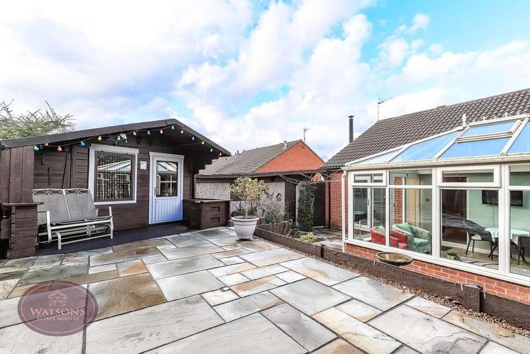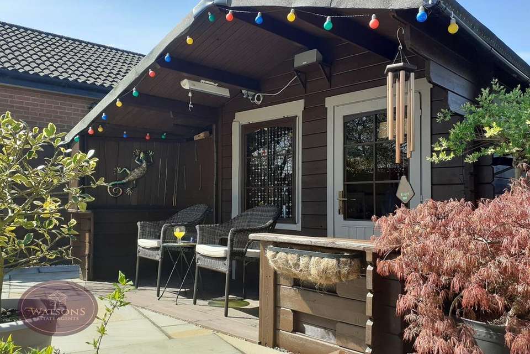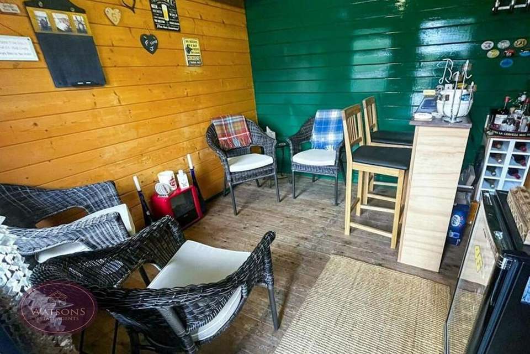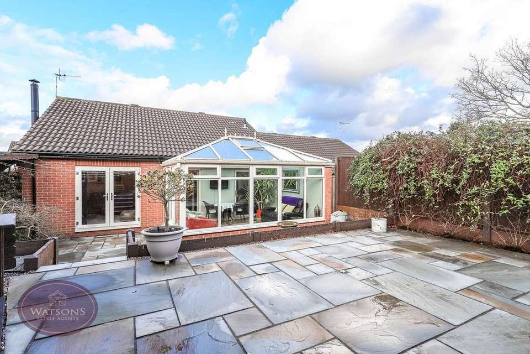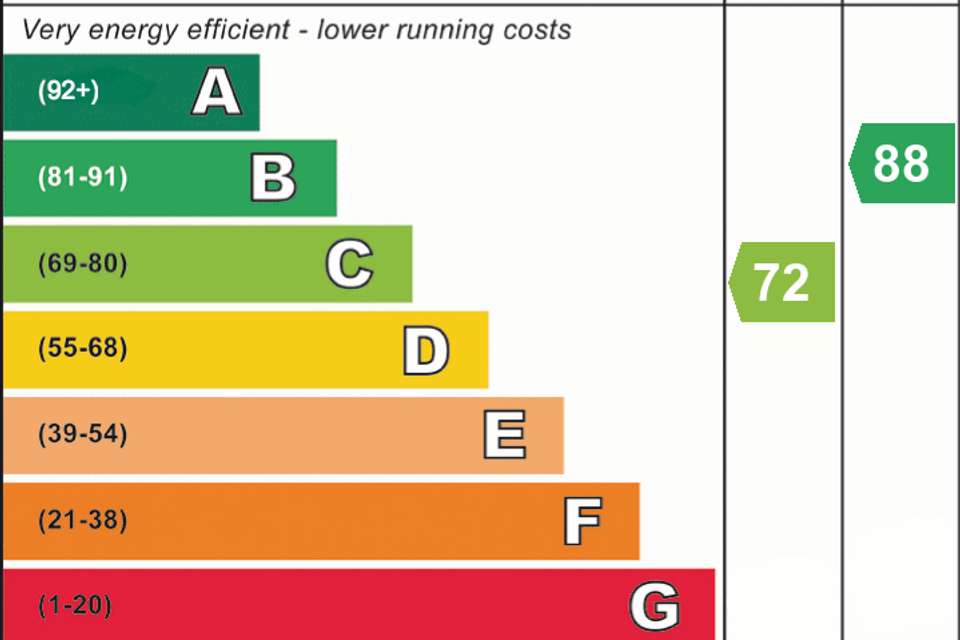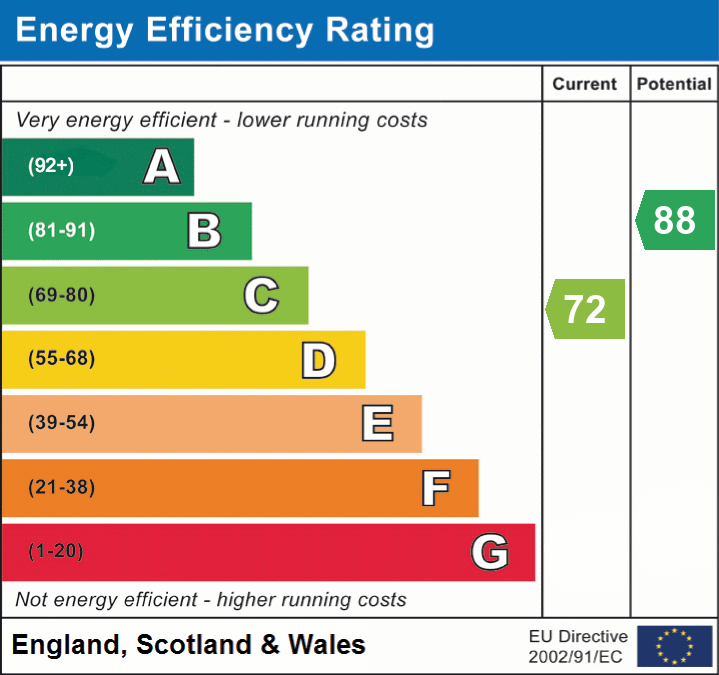2 bedroom semi-detached bungalow for sale
Heanor, DE75bungalow
bedrooms
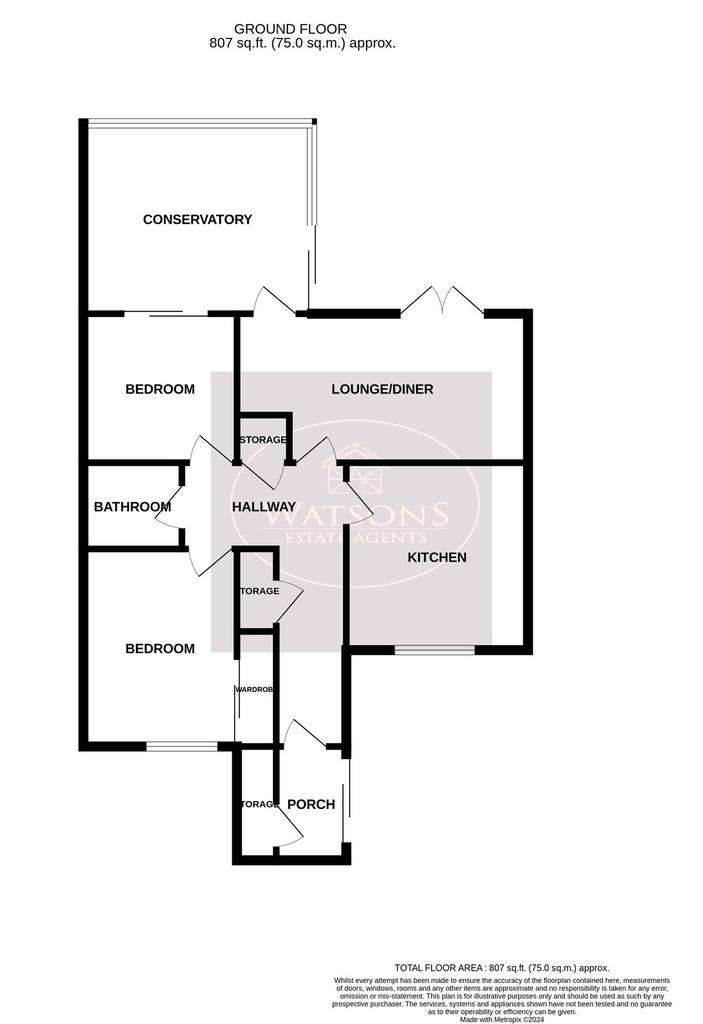
Property photos

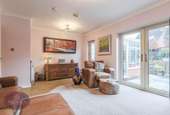
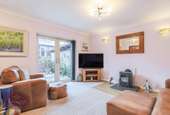
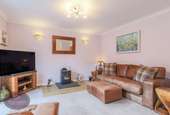
+21
Property description
* HIDDEN GEM with NO UPWARD CHAIN * Watsons are excited to introduce this truly superb bungalow which sits on a small quiet cul-de-sac on the outskirts of Heanor. Viewing is HIGHLY RECOMMENDED to appreciate the extensive high quality refurbishment carried out by the current owners. In brief, the accommodation comprises: porch, entrance hall, lounge, kitchen, conservatory, 2 DOUBLE bedrooms and bathroom. Outside, a tiered patio makes the private rear garden low maintenance and provides the ability to enjoy the summer sun with a the south-facing aspect. A timber summerhouse, currently converted into a bar offers the new owners a variety of uses. A driveway alongside the property leads to the garage to provide really good off street parking, whilst an additional gravelled section is a useful additional overflow parking. Although beautifully quiet, this location enjoys easy access to a wealth of amenities and transport links in the nearby towns of Heanor & Langley Mill. Call our sales team now to make this your very own forever home.
Porch
Storage cupboard/cloak room, uPVC double glazed entrance door and door to the entrance hall.
Entrance Hall
Built in storage cupboard housing the combination boiler, ceiling spotlights, radiator, additional built in storage cupboard and solid oak doors to the lounge, kitchen, both bedrooms and bathroom.
Lounge
5.25m x 4.08m (17' 3" x 13' 5") Multi fuel burner, radiator, high-speed broadband fibre point, French doors to the rear garden and door to the conservatory
Kitchen
3.37m x 3.27m (11' 1" x 10' 9") A range of matching wall & base units, contrasting work surfaces incorporating an inset stainless steel sink & drainer unit with hot, cold and filtered water tap. Bosch appliances to include: self cleaning waist height oven, separate combination oven/grill/microwave, 5 ring gas hob, extractor and integrated washing machine & dishwasher with an integrated Hotpoint fridge freezer. Ceiling spotlights, integrated storage solutions and uPVC double glazed window to the front.
Conservatory
4.13m x 3.43m (13' 7" x 11' 3") Brick & uPVC double glazed construction, heat reflecting and self cleaning glass roof TV point and sliding patio doors to the rear garden.
Bedroom 1
3.67m to the rear of the wardrobes x 3.56m (12' 0" x 11' 8") Ceiling spotlights, radiator, TV point and built in mirrored wardrobes by Gliderobes.
Bedroom 2
2.79m x 2.69m (9' 2" x 8' 10") Radiator and sliding patio doors to the conservatory.
Bathroom
3 piece suite in white comprising: concealed cistern WC, vanity sink unit and bath with mains fed shower over. Chrome heated towel rail, ceiling spotlights, extractor fan and heated mirror with auto lighting.
Outside
To the front of the property are flower bed borders with a range of plants & shrubs, a small patio to enjoy the evening summer sun and a gravelled area providing additional parking. A tarmacadam driveway to the side provides ample off road parking leading to the garage with up & over door, lighting and power. The low maintenance South facing rear garden offers a good level of privacy with 2 tiered paved patios, flower bed borders with a range of plants & shrubs and a timber built summerhouse with lighting and power, currently used as a bar. The garden is enclosed by timber fencing to the perimeter with gated access to the side.
Porch
Storage cupboard/cloak room, uPVC double glazed entrance door and door to the entrance hall.
Entrance Hall
Built in storage cupboard housing the combination boiler, ceiling spotlights, radiator, additional built in storage cupboard and solid oak doors to the lounge, kitchen, both bedrooms and bathroom.
Lounge
5.25m x 4.08m (17' 3" x 13' 5") Multi fuel burner, radiator, high-speed broadband fibre point, French doors to the rear garden and door to the conservatory
Kitchen
3.37m x 3.27m (11' 1" x 10' 9") A range of matching wall & base units, contrasting work surfaces incorporating an inset stainless steel sink & drainer unit with hot, cold and filtered water tap. Bosch appliances to include: self cleaning waist height oven, separate combination oven/grill/microwave, 5 ring gas hob, extractor and integrated washing machine & dishwasher with an integrated Hotpoint fridge freezer. Ceiling spotlights, integrated storage solutions and uPVC double glazed window to the front.
Conservatory
4.13m x 3.43m (13' 7" x 11' 3") Brick & uPVC double glazed construction, heat reflecting and self cleaning glass roof TV point and sliding patio doors to the rear garden.
Bedroom 1
3.67m to the rear of the wardrobes x 3.56m (12' 0" x 11' 8") Ceiling spotlights, radiator, TV point and built in mirrored wardrobes by Gliderobes.
Bedroom 2
2.79m x 2.69m (9' 2" x 8' 10") Radiator and sliding patio doors to the conservatory.
Bathroom
3 piece suite in white comprising: concealed cistern WC, vanity sink unit and bath with mains fed shower over. Chrome heated towel rail, ceiling spotlights, extractor fan and heated mirror with auto lighting.
Outside
To the front of the property are flower bed borders with a range of plants & shrubs, a small patio to enjoy the evening summer sun and a gravelled area providing additional parking. A tarmacadam driveway to the side provides ample off road parking leading to the garage with up & over door, lighting and power. The low maintenance South facing rear garden offers a good level of privacy with 2 tiered paved patios, flower bed borders with a range of plants & shrubs and a timber built summerhouse with lighting and power, currently used as a bar. The garden is enclosed by timber fencing to the perimeter with gated access to the side.
Council tax
First listed
Over a month agoEnergy Performance Certificate
Heanor, DE75
Placebuzz mortgage repayment calculator
Monthly repayment
The Est. Mortgage is for a 25 years repayment mortgage based on a 10% deposit and a 5.5% annual interest. It is only intended as a guide. Make sure you obtain accurate figures from your lender before committing to any mortgage. Your home may be repossessed if you do not keep up repayments on a mortgage.
Heanor, DE75 - Streetview
DISCLAIMER: Property descriptions and related information displayed on this page are marketing materials provided by Watsons Estate Agents - Kimberley. Placebuzz does not warrant or accept any responsibility for the accuracy or completeness of the property descriptions or related information provided here and they do not constitute property particulars. Please contact Watsons Estate Agents - Kimberley for full details and further information.





