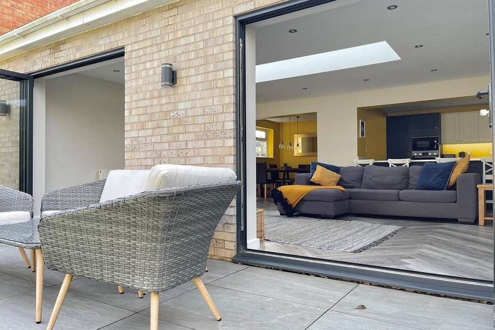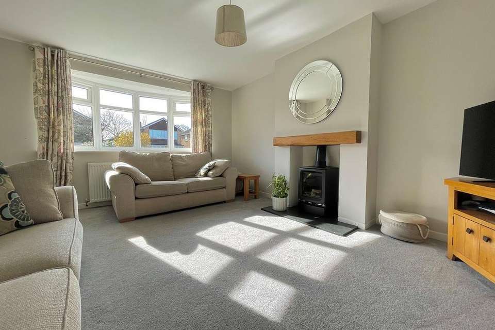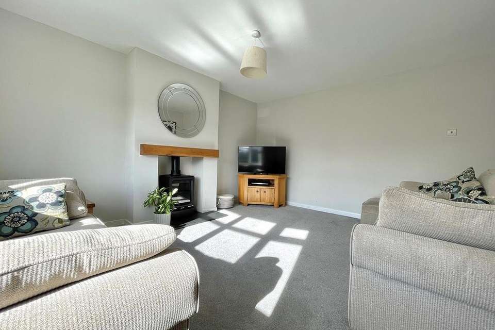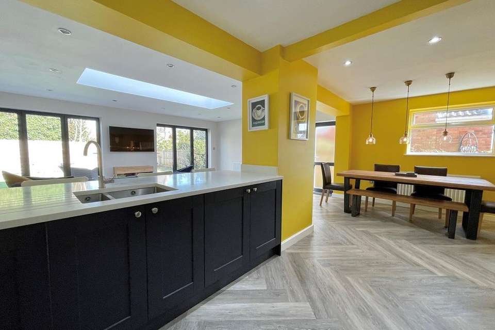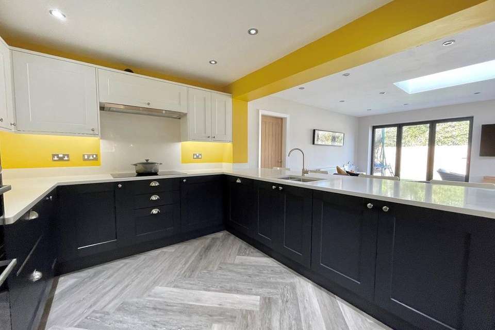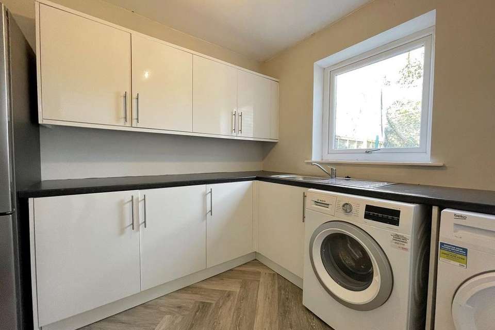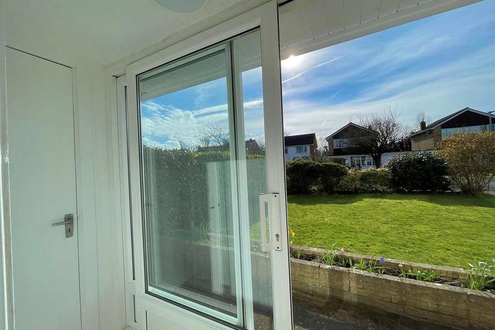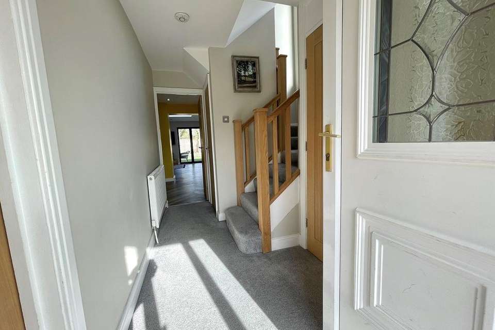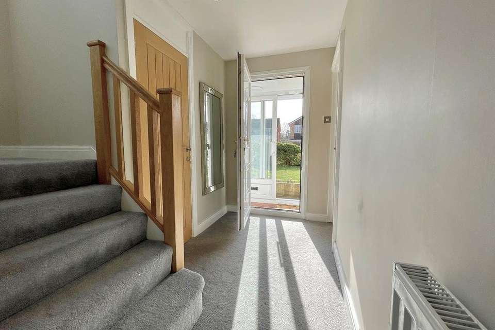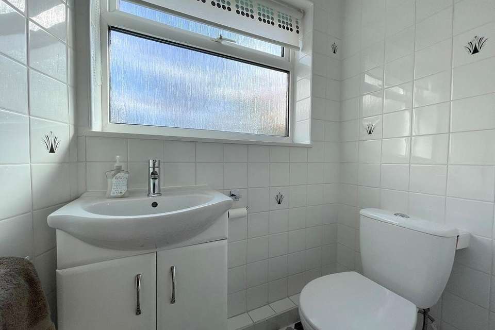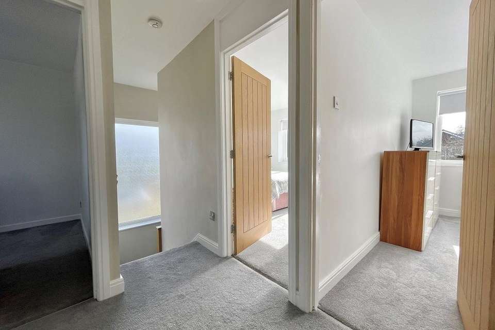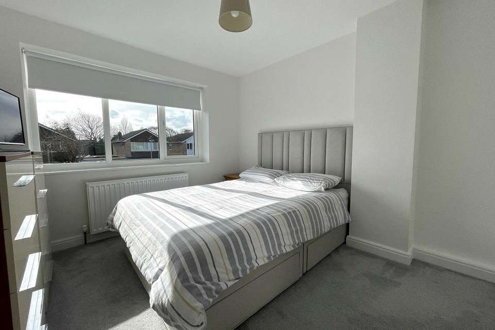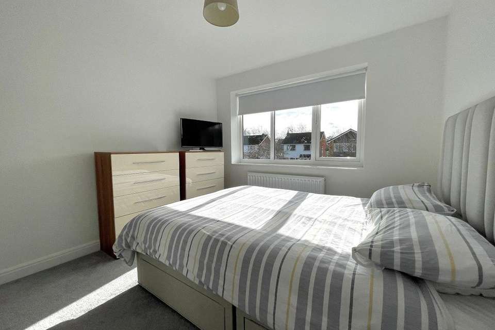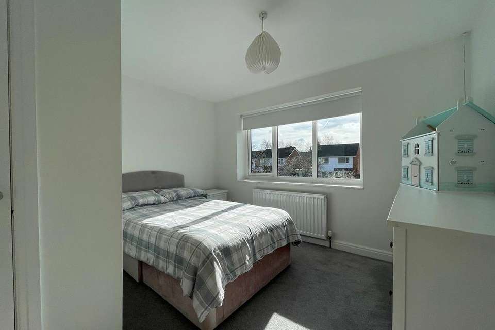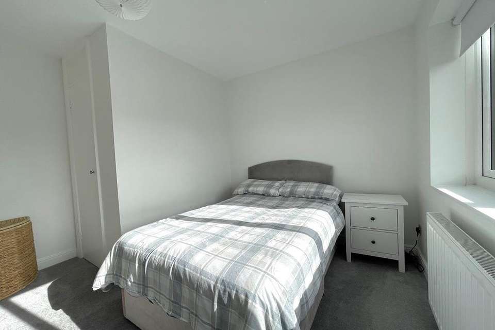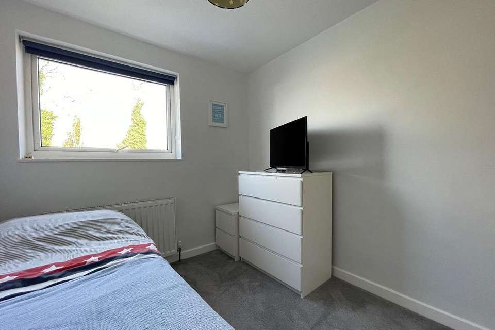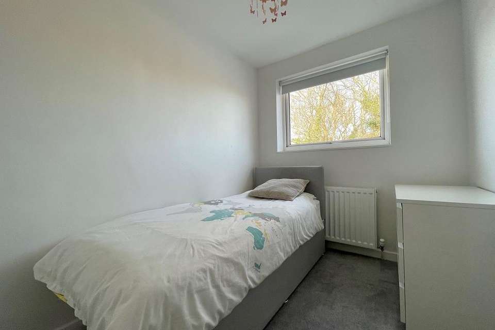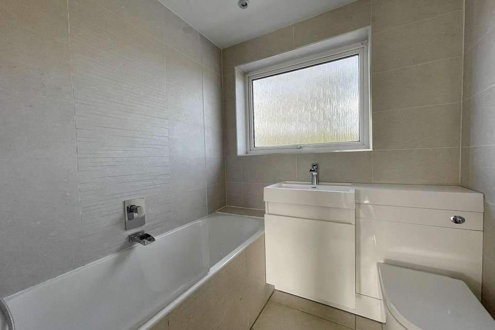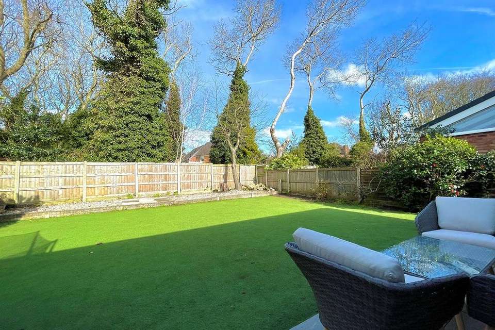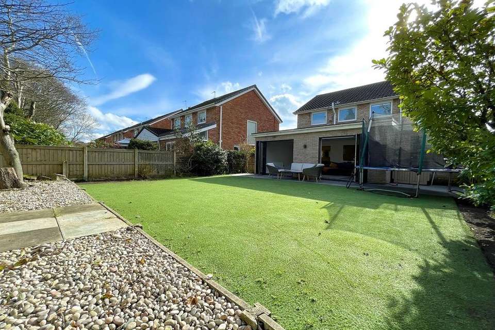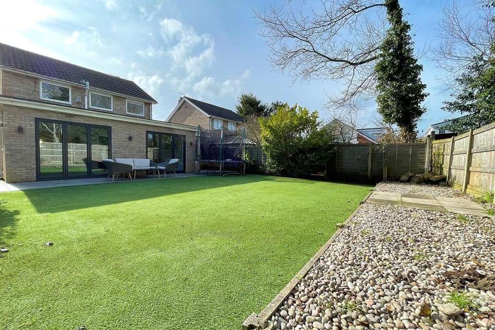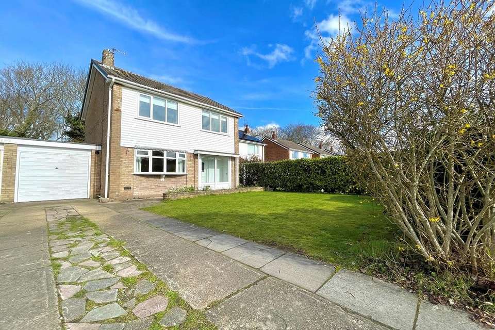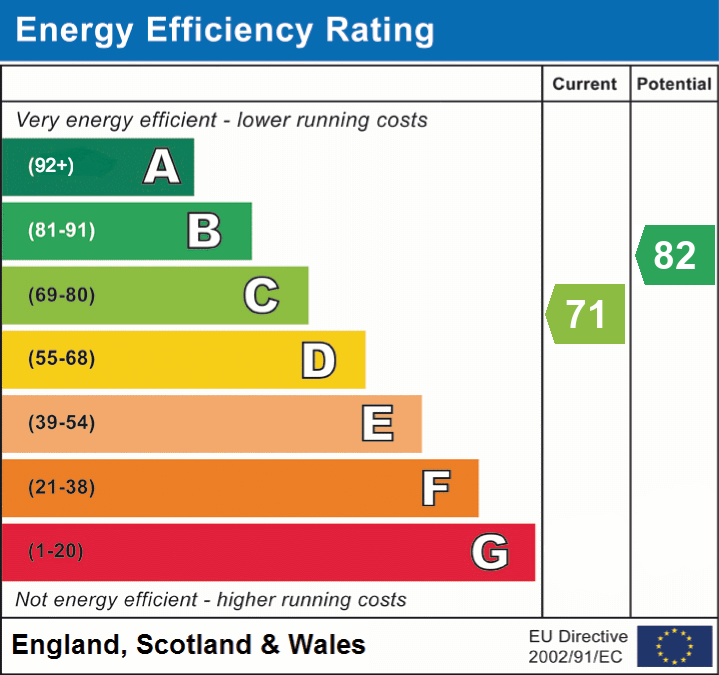4 bedroom link-detached house for sale
Liverpool, L37detached house
bedrooms
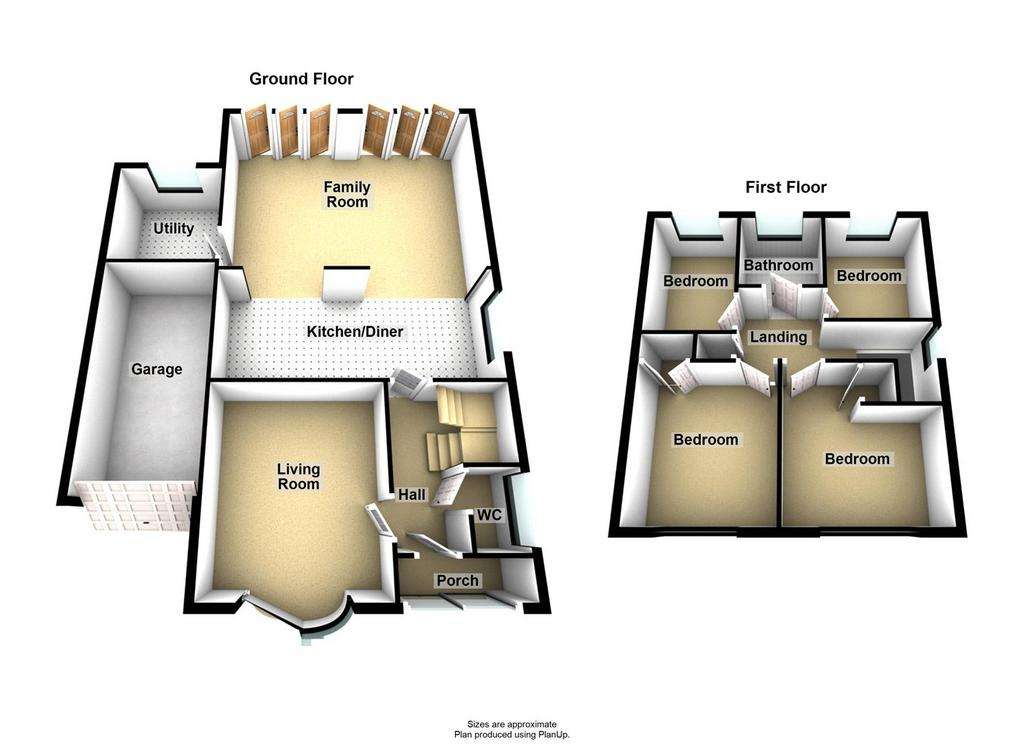
Property photos

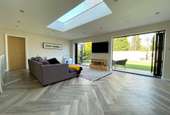
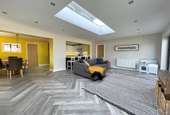
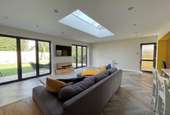
+25
Property description
Colette Gunter Estate Agents are delighted to bring to the market this extended four bedroom detached house which offers bright, spacious and modern style living, including a stunning kitchen open to a spacious family/dining area creating a seamless flow for entertaining and everyday living with bi-folding doors opening onto an enclosed patio and garden. The property is situated in a sought after cul-de-sac location convenient for local primary and secondary schools, Formby and Freshfield railway stations, local shops and the pinewoods nature reserve and beach. EARLY INSPECTION HIGHLY RECOMMENDED
Enclosed Vestibule
U.P.V.C framed double glazed sliding door; tiled flooring, meter cupboard.
Entrance Hall
Stairs to first floor with 'Oak' balustrade; built in under stair cloaks cupboard; 'Herringbone' laminate flooring.
Cloakroom/WC
Suite comprising a low level wc; wash hand basin in a vanity unit with mixer tap and a cupboard below; tiled walls ; U.P.V.C framed double glazed opaque window to side.
Front Entertaining Room
14' 09" x 12' 07" (maximum dimensions) (4.50m x 3.84m) U.P.V.C framed double glazed window to front; gas log burner in a recess with a rustic wooden fireplace beam above.
Stunning Kitchen open to a Family/Dining Area
26' 00" x 21' 06" (7.92m x 6.55m) Excellent range of base, wall and drawer units with a 'Quartz' breakfast bar; one and a half bowl stainless steel sink unit with mixer tap; 'Bosch' five burner induction hob with cooker hood above; 'Bosch' grill, oven and microwave in a housing unit; integrated refrigerator/freezer and dishwasher; 'herringbone' style laminate flooring; U.P.V.C framed double glazed window and door to side; Two sets of bi-folding doors opening onto the enclosed rear patio and garden.
Laundry Room
9' 04" x 8' 05" (2.84m x 2.57m) Base and wall units with working surfaces; space for tumble dryer and upright refrigerator; plumbing for an automatic washing machine; U.P.V.C framed double glazed window to rear.
FIRST FLOOR
Landing
U.P.V.C framed double glazed opaque window to side; loft access; built in linen cupboard.
Bedroom No. 1
11' 04" x 9' 11" (3.45m x 3.02m) U.P.V.C framed double glazed window to front; built in wardrobe with hanging rail and shelving.
Bedroom No. 2
11' 04" x 11' 03" (maximum dimensions) (3.45m x 3.43m) U.P.V.C framed double glazed window to front; built in cupboard with hanging rail.
Bedroom No. 3
9' 01" x 8' 00" (2.77m x 2.44m) U.P.V.CC framed double glazed window to rear.
Bedroom No. 4
9' 11" x 6' 08" (3.02m x 2.03m) U.P.V.C framed double glazed window to rear.
Family Bathroom with WC Combined
Suite comprising a panelled bath fitted with a mains shower with a 'rainfall' and handheld shower attachment and shower screen; wash hand basin and wc unit with cupboard; tiled walls and flooring; U.P.V.C framed double glazed opaque window.
OUTSIDE
Single Garage
Up and over door; power and light; wall mounted 'Baxi' gas heating combination boiler.
Gardens
Gardens are present to the front and rear. The front garden is laid to lawn with borders containing bushes and shrubs with a long driveway providing ample parking. The enclosed rear garden has a patio area and is laid with artificial grass with borders containing bushes and trees.
PLEASE NOTE
Property Disclaimer
*Colette Gunter advise that all interested parties should satisfy themselves as to the accuracy of the description, measurements and floorplan provided, either by inspection or otherwise. All measurements , distances and areas are approximate only. All fixtures, fittings and other items are NOT included unless specified in these details. Any services, heating systems or appliances have not been tested and no warranty can be given or implied as to their working order *
Enclosed Vestibule
U.P.V.C framed double glazed sliding door; tiled flooring, meter cupboard.
Entrance Hall
Stairs to first floor with 'Oak' balustrade; built in under stair cloaks cupboard; 'Herringbone' laminate flooring.
Cloakroom/WC
Suite comprising a low level wc; wash hand basin in a vanity unit with mixer tap and a cupboard below; tiled walls ; U.P.V.C framed double glazed opaque window to side.
Front Entertaining Room
14' 09" x 12' 07" (maximum dimensions) (4.50m x 3.84m) U.P.V.C framed double glazed window to front; gas log burner in a recess with a rustic wooden fireplace beam above.
Stunning Kitchen open to a Family/Dining Area
26' 00" x 21' 06" (7.92m x 6.55m) Excellent range of base, wall and drawer units with a 'Quartz' breakfast bar; one and a half bowl stainless steel sink unit with mixer tap; 'Bosch' five burner induction hob with cooker hood above; 'Bosch' grill, oven and microwave in a housing unit; integrated refrigerator/freezer and dishwasher; 'herringbone' style laminate flooring; U.P.V.C framed double glazed window and door to side; Two sets of bi-folding doors opening onto the enclosed rear patio and garden.
Laundry Room
9' 04" x 8' 05" (2.84m x 2.57m) Base and wall units with working surfaces; space for tumble dryer and upright refrigerator; plumbing for an automatic washing machine; U.P.V.C framed double glazed window to rear.
FIRST FLOOR
Landing
U.P.V.C framed double glazed opaque window to side; loft access; built in linen cupboard.
Bedroom No. 1
11' 04" x 9' 11" (3.45m x 3.02m) U.P.V.C framed double glazed window to front; built in wardrobe with hanging rail and shelving.
Bedroom No. 2
11' 04" x 11' 03" (maximum dimensions) (3.45m x 3.43m) U.P.V.C framed double glazed window to front; built in cupboard with hanging rail.
Bedroom No. 3
9' 01" x 8' 00" (2.77m x 2.44m) U.P.V.CC framed double glazed window to rear.
Bedroom No. 4
9' 11" x 6' 08" (3.02m x 2.03m) U.P.V.C framed double glazed window to rear.
Family Bathroom with WC Combined
Suite comprising a panelled bath fitted with a mains shower with a 'rainfall' and handheld shower attachment and shower screen; wash hand basin and wc unit with cupboard; tiled walls and flooring; U.P.V.C framed double glazed opaque window.
OUTSIDE
Single Garage
Up and over door; power and light; wall mounted 'Baxi' gas heating combination boiler.
Gardens
Gardens are present to the front and rear. The front garden is laid to lawn with borders containing bushes and shrubs with a long driveway providing ample parking. The enclosed rear garden has a patio area and is laid with artificial grass with borders containing bushes and trees.
PLEASE NOTE
Property Disclaimer
*Colette Gunter advise that all interested parties should satisfy themselves as to the accuracy of the description, measurements and floorplan provided, either by inspection or otherwise. All measurements , distances and areas are approximate only. All fixtures, fittings and other items are NOT included unless specified in these details. Any services, heating systems or appliances have not been tested and no warranty can be given or implied as to their working order *
Council tax
First listed
Over a month agoEnergy Performance Certificate
Liverpool, L37
Placebuzz mortgage repayment calculator
Monthly repayment
The Est. Mortgage is for a 25 years repayment mortgage based on a 10% deposit and a 5.5% annual interest. It is only intended as a guide. Make sure you obtain accurate figures from your lender before committing to any mortgage. Your home may be repossessed if you do not keep up repayments on a mortgage.
Liverpool, L37 - Streetview
DISCLAIMER: Property descriptions and related information displayed on this page are marketing materials provided by Colette Gunter - Formby. Placebuzz does not warrant or accept any responsibility for the accuracy or completeness of the property descriptions or related information provided here and they do not constitute property particulars. Please contact Colette Gunter - Formby for full details and further information.






