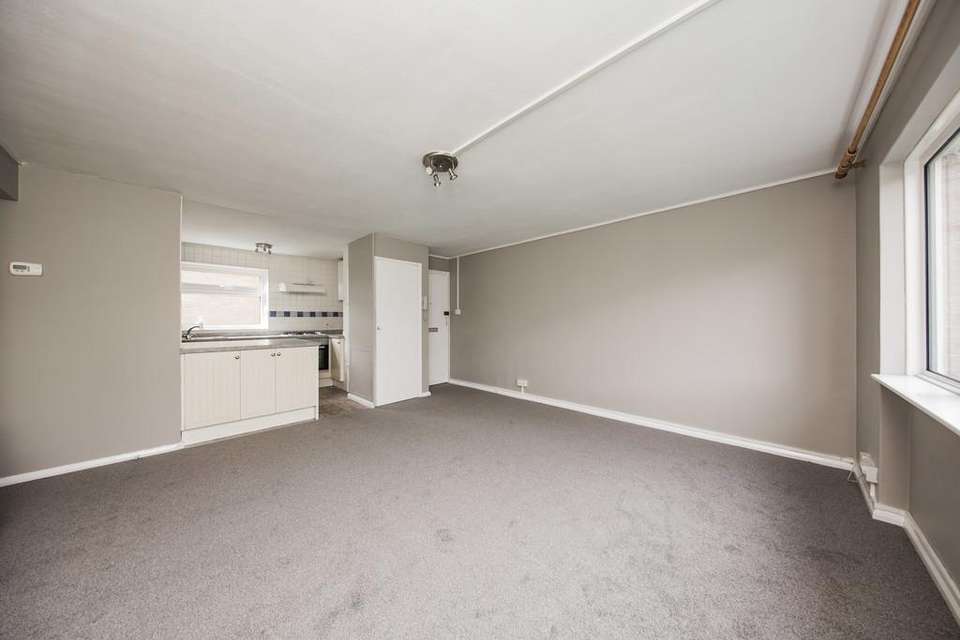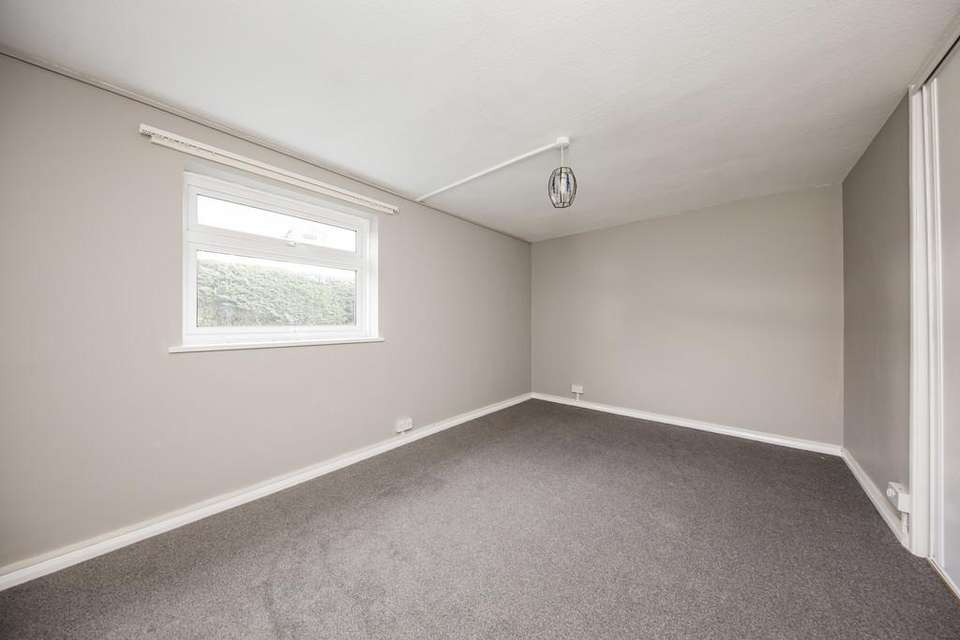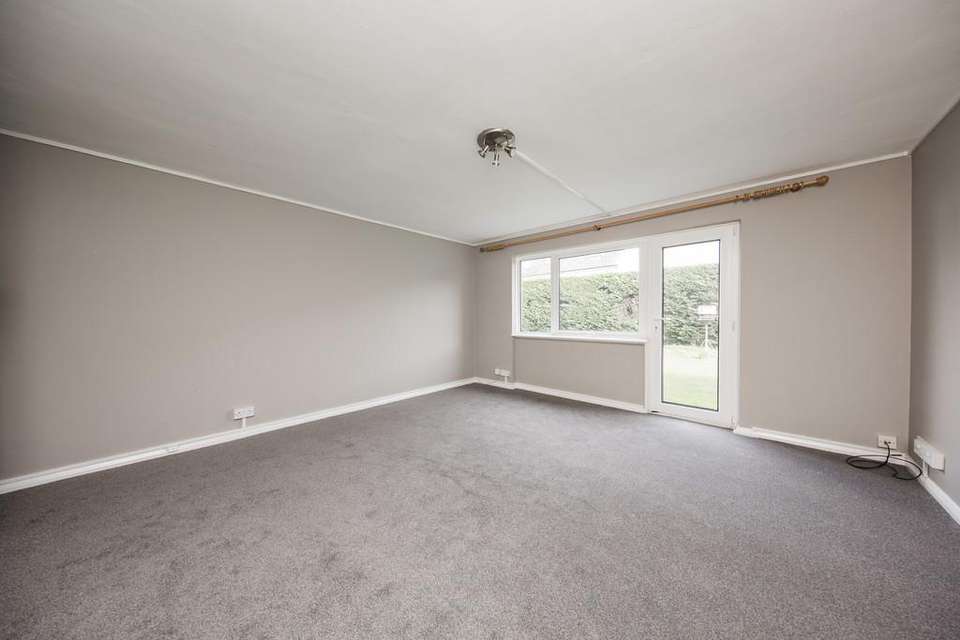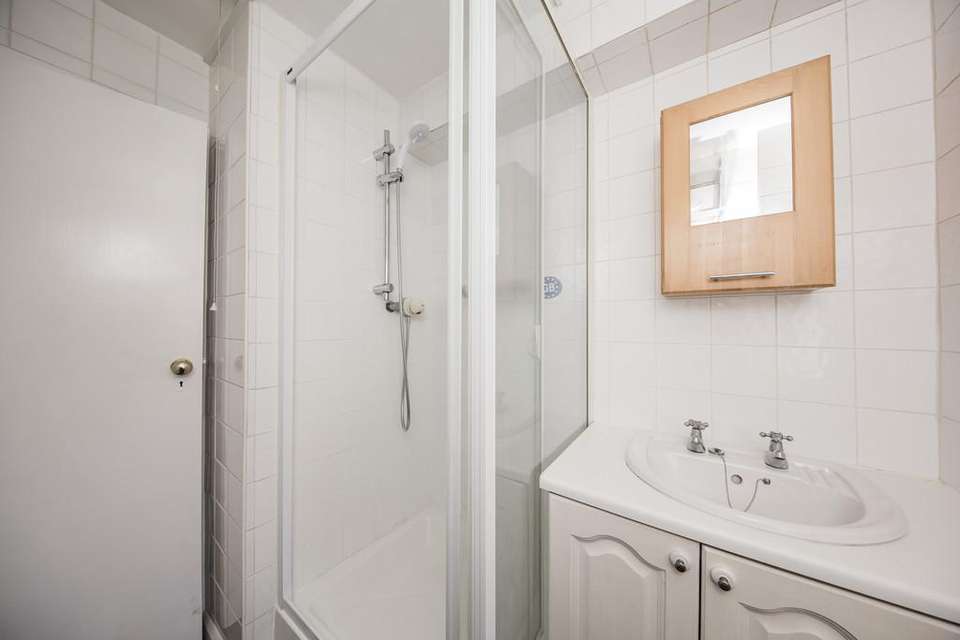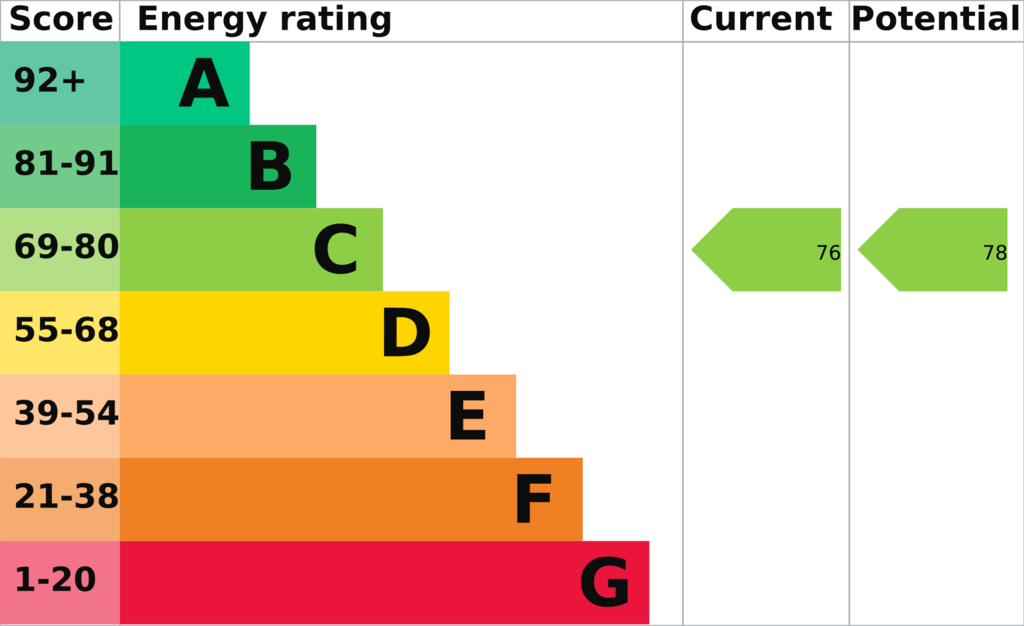2 bedroom ground floor flat for sale
Park Road, Southboroughflat
bedrooms
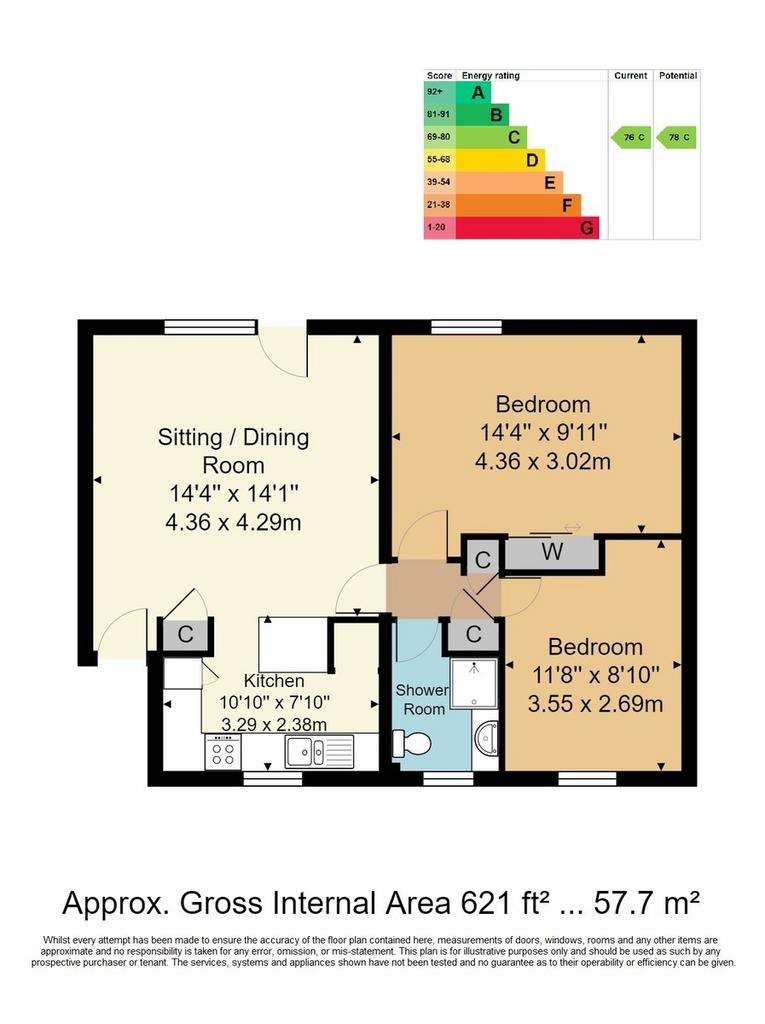
Property photos

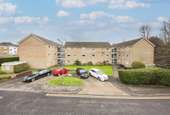

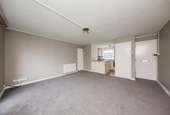
+9
Property description
Situated in a 1960's building which is well maintained the property offers well proportioned accommodation comprising a large open plan kitchen/living room with a breakfast bar and space for all the expected appliances. The lounge affords access to the communal gardens, with the kitchen having a front aspect. There are two bedrooms which are both doubles and also have fitted wardrobes to each. The apartment has recently had new carpets laid as well as non slip vinyl flooring in the shower room and has also been recently repainted throughout. Outside are communal gardens which are very well maintained and off road parking for residents coupled with a car port. Being brought to the market with NO CHAIN we would highly encourage an early appointment to fully appreciate this property.
COMMUNAL ENTRANCE HALL: Double glazed doors into hallway, stairs to all floors. Access to Communal gardens.
ENTRANCE HALL: Solid wooden door, telephone entry system, storage cupboard.
LIVING ROOM: Fitted carpet with double glazing window and door leading to the communal garden, radiator, phone point, tv aerial point, integrated cupboard with shelves.
KITCHEN: Fitted shaker style units with laminate work surfaces, glass hob with extractor hood above and electric oven fitted underneath, stainless steel 1 1/2 sink with drainer and mixer taps, double glazed window to front, space for washing machine, tumble dryer and fridge freezer, tiled splashbacks, boiler, cupboard housing gas and electric meters, tiled flooring.
BEDROOM: Fitted carpets, double glazed window to rear, radiator, integrated double wardrobe.
BEDROOM: Fitted carpets, double glazed window to front, radiator, integrated cupboard with hanging rail.
SHOWER ROOM: Vinyl flooring, double glazed window to front, mira thermostatic shower in tiled wall cubicle with glass door, low level WC, hand wash basin on vanity unit, radiator, hand rail.
OUTSIDE: Communal gardens to rear which are mainly laid to lawn with mature trees and shrubs.
Allocated car port space.
VIEWING: By appointment Wood & Pilcher[use Contact Agent Button]
COUNCIL TAX BAND: C
TENURE: Share of Freehold with a 999 lease from 1st November 1961
No ground rent
Service charge - currently £1,140 per annum which can be paid annually, monthly or quarterly.
Reserve fund in place
We advise all interested purchasers to contact their legal advisor and seek confirmation of these figures prior to an exchange of contracts.
COMMUNAL ENTRANCE HALL: Double glazed doors into hallway, stairs to all floors. Access to Communal gardens.
ENTRANCE HALL: Solid wooden door, telephone entry system, storage cupboard.
LIVING ROOM: Fitted carpet with double glazing window and door leading to the communal garden, radiator, phone point, tv aerial point, integrated cupboard with shelves.
KITCHEN: Fitted shaker style units with laminate work surfaces, glass hob with extractor hood above and electric oven fitted underneath, stainless steel 1 1/2 sink with drainer and mixer taps, double glazed window to front, space for washing machine, tumble dryer and fridge freezer, tiled splashbacks, boiler, cupboard housing gas and electric meters, tiled flooring.
BEDROOM: Fitted carpets, double glazed window to rear, radiator, integrated double wardrobe.
BEDROOM: Fitted carpets, double glazed window to front, radiator, integrated cupboard with hanging rail.
SHOWER ROOM: Vinyl flooring, double glazed window to front, mira thermostatic shower in tiled wall cubicle with glass door, low level WC, hand wash basin on vanity unit, radiator, hand rail.
OUTSIDE: Communal gardens to rear which are mainly laid to lawn with mature trees and shrubs.
Allocated car port space.
VIEWING: By appointment Wood & Pilcher[use Contact Agent Button]
COUNCIL TAX BAND: C
TENURE: Share of Freehold with a 999 lease from 1st November 1961
No ground rent
Service charge - currently £1,140 per annum which can be paid annually, monthly or quarterly.
Reserve fund in place
We advise all interested purchasers to contact their legal advisor and seek confirmation of these figures prior to an exchange of contracts.
Interested in this property?
Council tax
First listed
Over a month agoEnergy Performance Certificate
Park Road, Southborough
Marketed by
Wood & Pilcher - Southborough 124 London Road Southborough TN4 0PLPlacebuzz mortgage repayment calculator
Monthly repayment
The Est. Mortgage is for a 25 years repayment mortgage based on a 10% deposit and a 5.5% annual interest. It is only intended as a guide. Make sure you obtain accurate figures from your lender before committing to any mortgage. Your home may be repossessed if you do not keep up repayments on a mortgage.
Park Road, Southborough - Streetview
DISCLAIMER: Property descriptions and related information displayed on this page are marketing materials provided by Wood & Pilcher - Southborough. Placebuzz does not warrant or accept any responsibility for the accuracy or completeness of the property descriptions or related information provided here and they do not constitute property particulars. Please contact Wood & Pilcher - Southborough for full details and further information.






