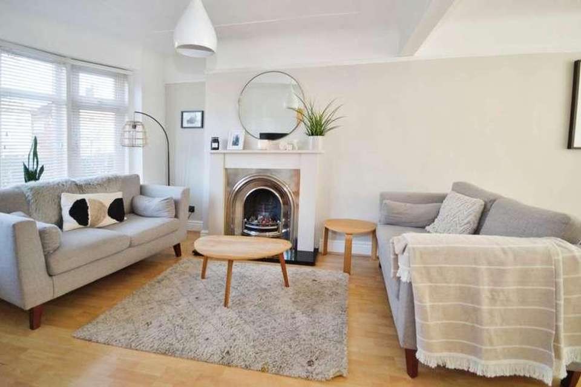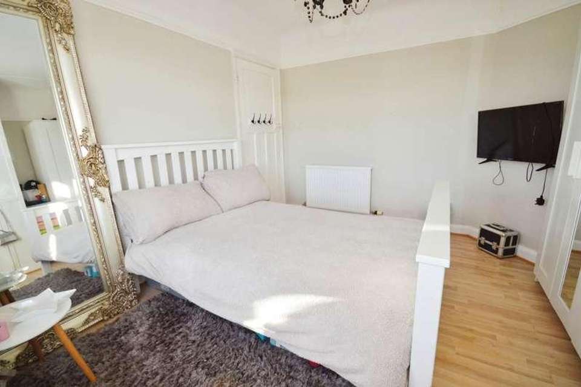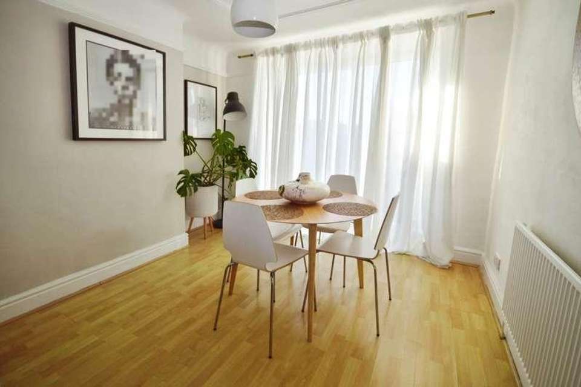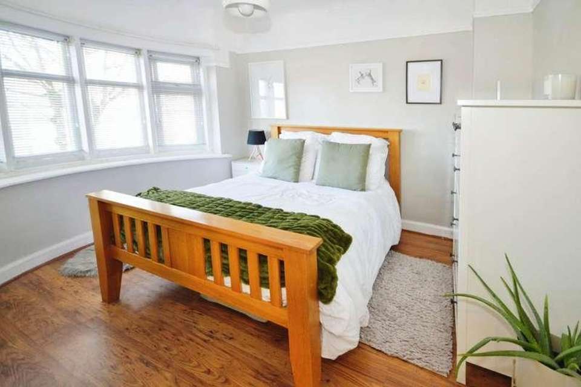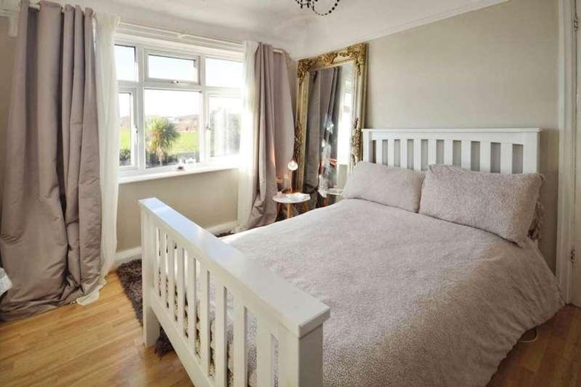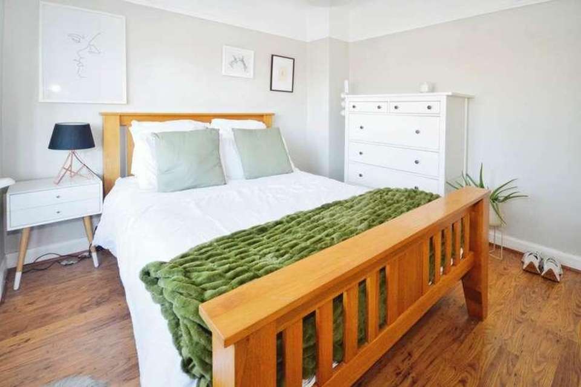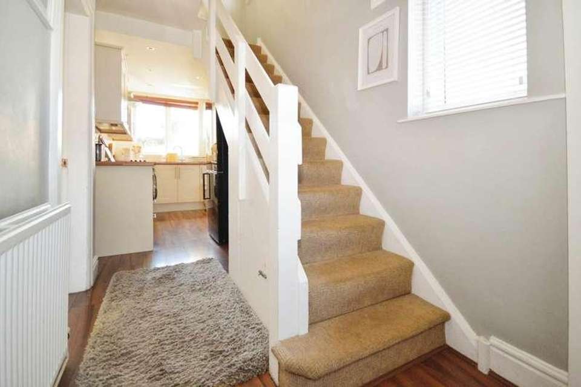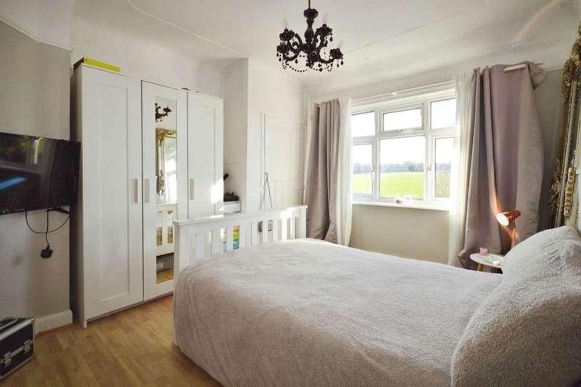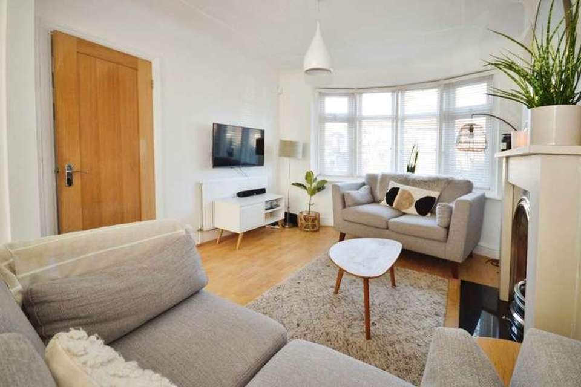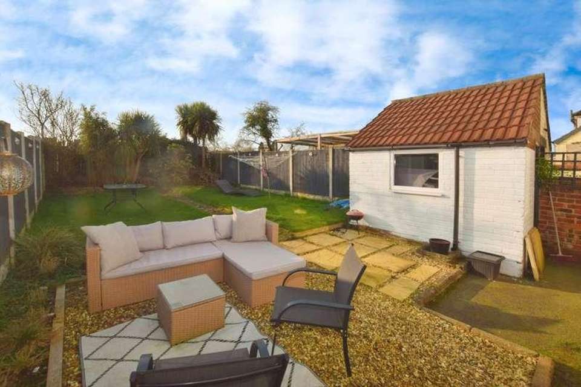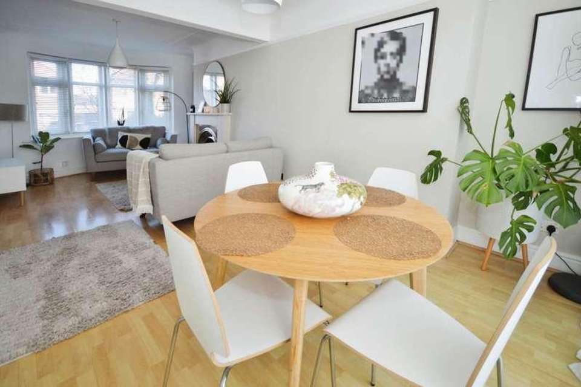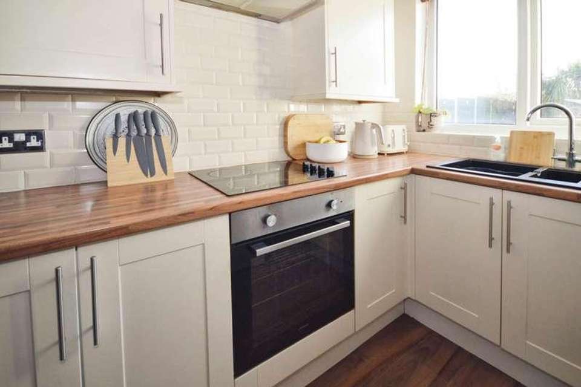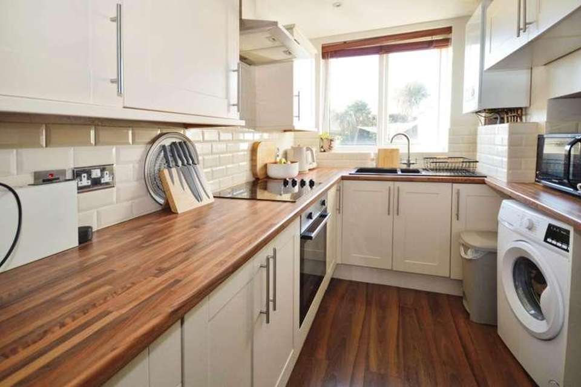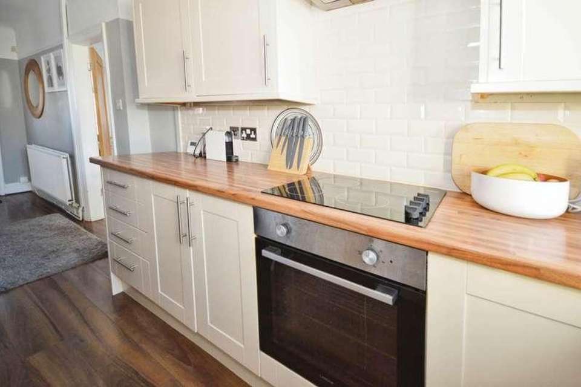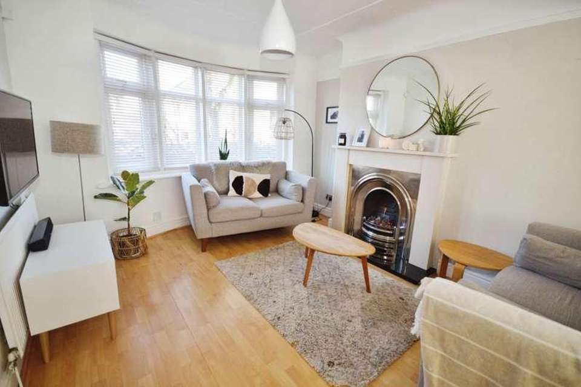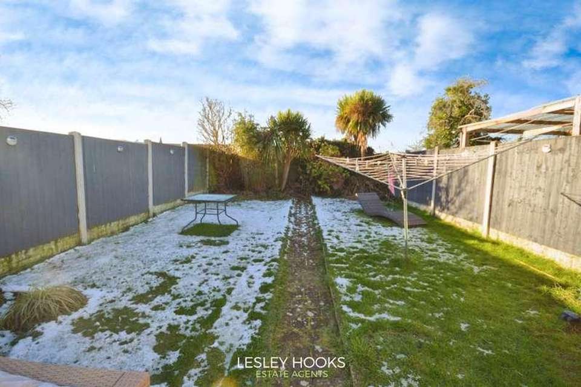3 bedroom semi-detached house for sale
Bebington, CH63semi-detached house
bedrooms
Property photos
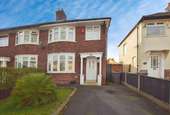
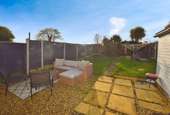
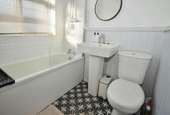
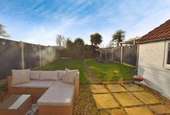
+16
Property description
Nestled in a highly desirable area just off Kings Lane, this stylish semi-detached house effortlessly blends modern aesthetics with practical features. The property is conveniently located in close proximity to local shops, schools, and amenities, offering a lifestyle of comfort and convenience. The exterior is inviting, showcasing an appealing presentation that sets the tone for what awaits inside. Upon entering, a welcoming hallway leads to an open plan lounge dining room, characterised by a harmonious design that seamlessly connects both spaces. Natural light floods the room, accentuating the contemporary decor. The lounge area provides a cosy retreat, perfect for relaxation, while the dining space is ideal for entertaining guests. The fitted kitchen exudes functionality and sophistication, equipped with modern appliances and ample storage space. It caters to both practicality and aesthetic appeal, making it a central hub for culinary enthusiasts. The house boasts three bedrooms, each offering a comfortable and private retreat. Whether used as sleeping quarters, a home office, or a creative space, these rooms cater to various lifestyle needs. The modern bathroom enhances the overall appeal, featuring sleek fixtures and a tasteful design. Practical elements such as combi fired gas central heating and uPVC double glazing ensure energy efficiency and maintain a comfortable living environment throughout the year. The property also offers a convenient driveway, providing hassle-free parking for residents and visitors alike. Stepping outside, the delightful south-westerly rear garden awaits, offering a private and tranquil outdoor space. This well-maintained area is perfect for enjoying sunny afternoons, entertaining guests, or simply unwinding amidst nature. In summary, this beautifully presented semi-detached house in a sought-after location combines style, functionality, and convenience. With its thoughtfully designed layout, modern amenities, and appealing outdoor spaces, it provides a comfortable and elegant living experience for those who appreciate the finer aspects of home. Council tax band B. Freehold.Hallway - 10'6" (3.2m) x 5'7" (1.7m)Lounge Through Dining Room - 23'4" (7.11m) Into Bay x 10'8" (3.25m) MaxKitchen - 11'4" (3.45m) x 6'2" (1.88m)Bedroom One - 11'7" (3.53m) Into Bay x 10'9" (3.28m)Bedroom Two - 11'5" (3.48m) x 10'9" (3.28m)Bedroom Three - 6'11" (2.11m) x 6'2" (1.88m)Bathroom - 6'2" (1.88m) x 6'2" (1.88m)what3words /// agreed.latter.agreesNoticePlease note we have not tested any apparatus, fixtures, fittings, or services. Interested parties must undertake their own investigation into the working order of these items. All measurements are approximate and photographs provided for guidance only.
Interested in this property?
Council tax
First listed
Over a month agoBebington, CH63
Marketed by
Lesley Hooks Estate Agents 6 Church Road,Bebington,Wirral,CH63 7PHCall agent on 0151 644 6000
Placebuzz mortgage repayment calculator
Monthly repayment
The Est. Mortgage is for a 25 years repayment mortgage based on a 10% deposit and a 5.5% annual interest. It is only intended as a guide. Make sure you obtain accurate figures from your lender before committing to any mortgage. Your home may be repossessed if you do not keep up repayments on a mortgage.
Bebington, CH63 - Streetview
DISCLAIMER: Property descriptions and related information displayed on this page are marketing materials provided by Lesley Hooks Estate Agents. Placebuzz does not warrant or accept any responsibility for the accuracy or completeness of the property descriptions or related information provided here and they do not constitute property particulars. Please contact Lesley Hooks Estate Agents for full details and further information.





