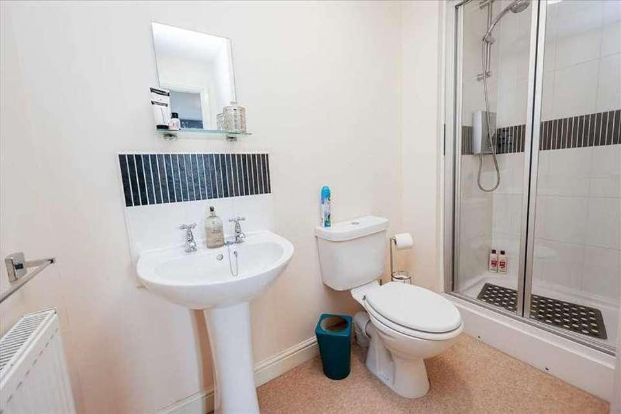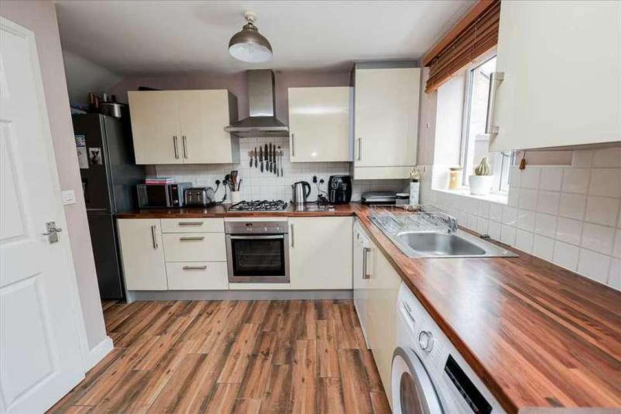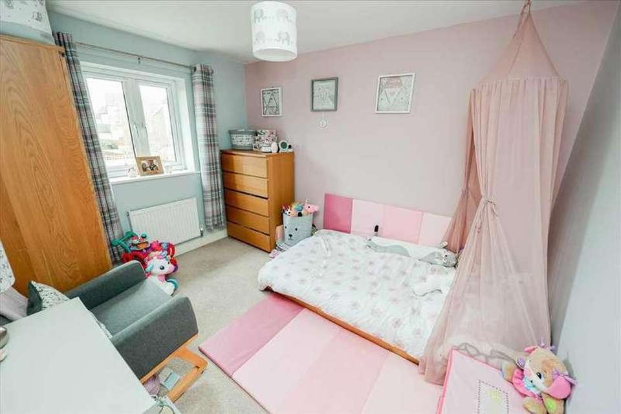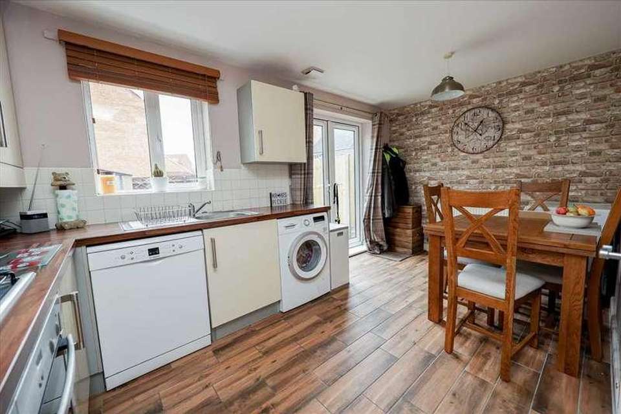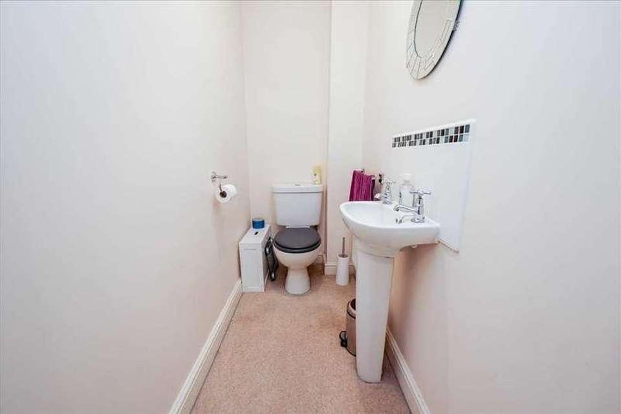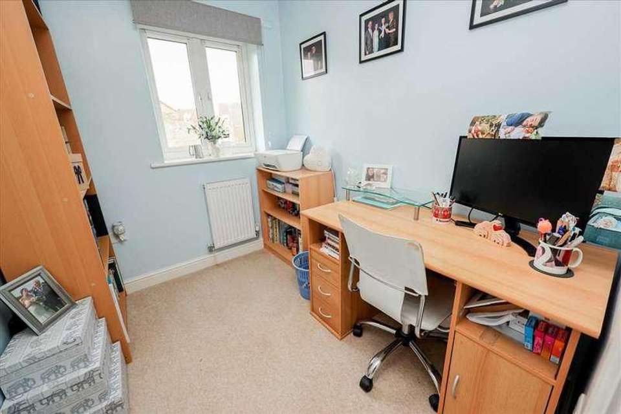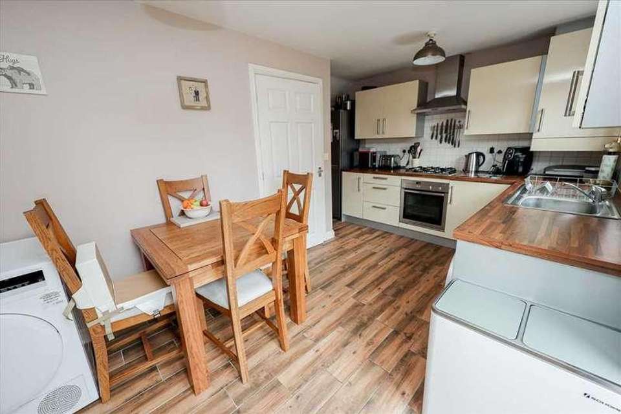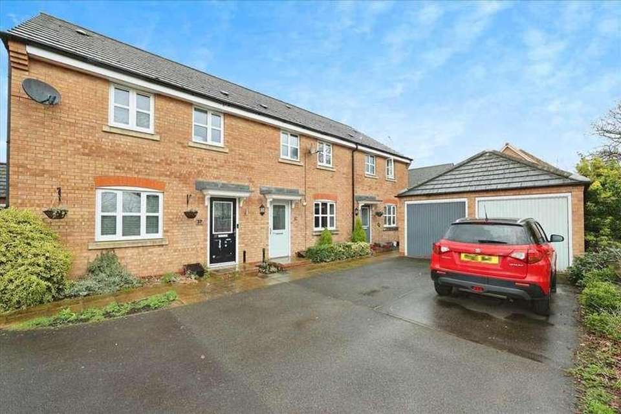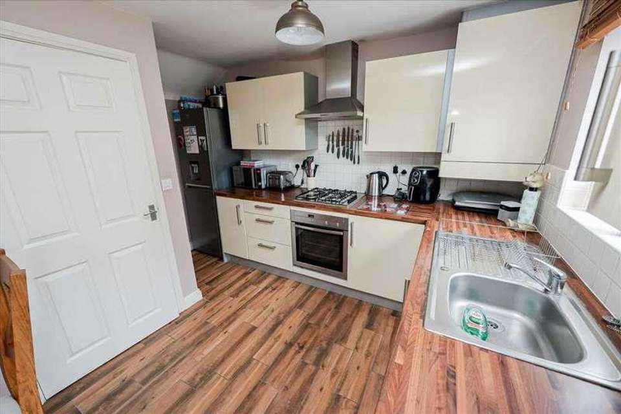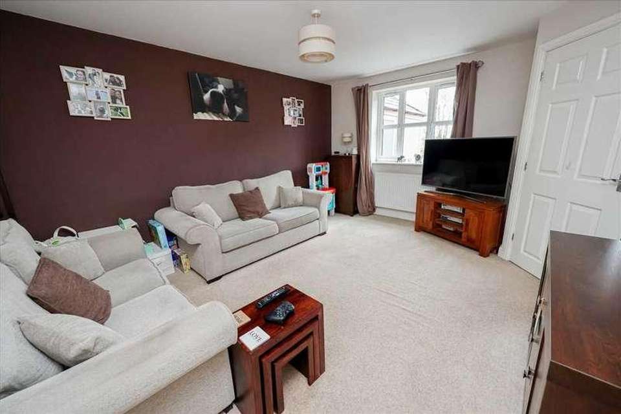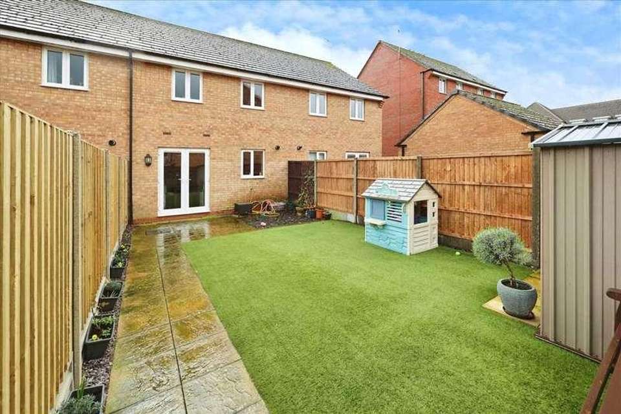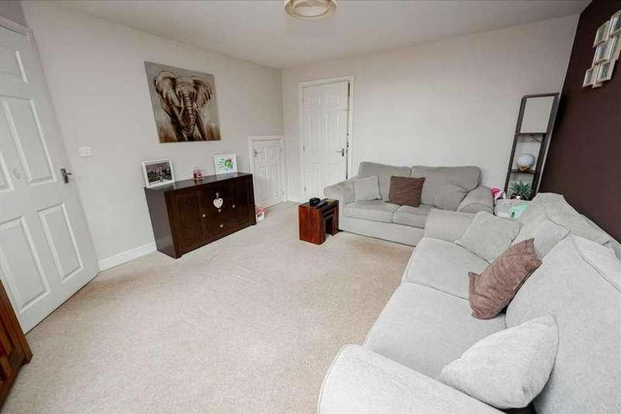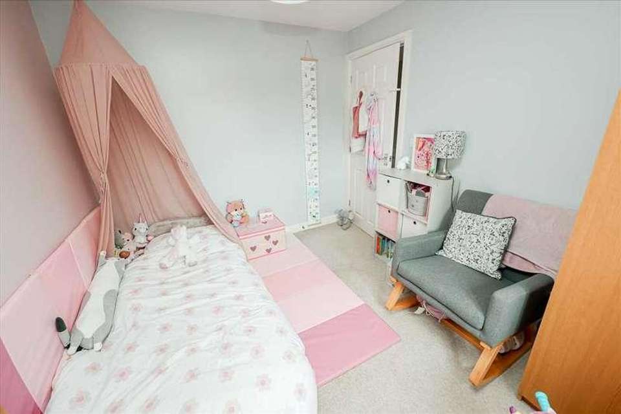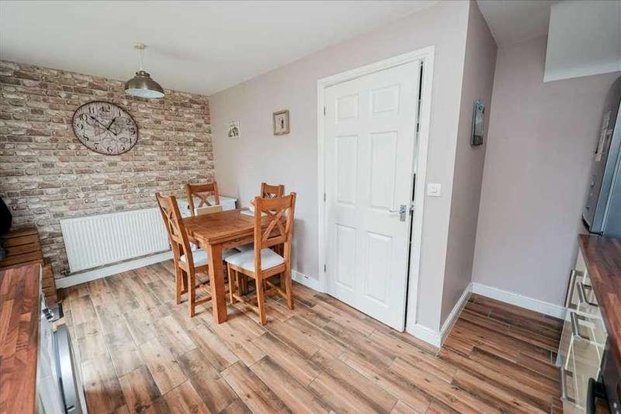3 bedroom terraced house for sale
North Hykeham, LN6terraced house
bedrooms
Property photos
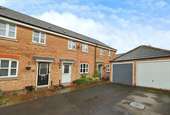
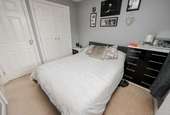
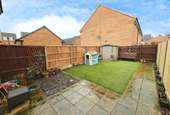
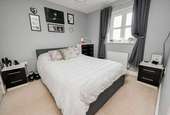
+16
Property description
** WELL PRESENTED THREE BEDROOM MID TERRACED HOUSE IN POPULAR LOCATION **** OFFERS IN EXCESS OF ?200,000 **Kinetic Estate Agents are delighted to present for sale this immaculately presented three bedroom mid terraced property on Maximus Road in North Hykeham.Internally the property briefly comprises of Entrance Hallway, Living Room, Kitchen/Dining Room, Hallway, Cloakroom, First Floor Landing, Three Bedrooms, Ensuite Bathroom and Family Bathroom. Externally, the property sits in a private location tucked away off Maximus Road. To the front of the property is a driveway in front of a single garage with up and over door, with pathway leading to the front door of the property. The rear of the property has an enclosed rear garden which is mainly laid to artificial lawn and is accessed via french doors off the kitchen/diner. The property further benefits from gas central heating and double glazing throughout. North Hykeham is a growing area of Lincoln and offers lots of amenities such as an Asda superstore, Co-op store and medical practice. Most local shops are located on Rookery Lane or on Newark Road in The Forum, where a there is also a Tesco Express and other types of businesses. The local public houses are The Fox and Hounds, The Centurion, The Harrows and The Lincoln Green. There are two secondary schools: North Kesteven School and the Sir Robert Pattinson Academy, adjacent on Moor Lane near the A46; they share North Hykeham Joint Sixth Form. The Terry O'Toole Theatre and NK Sports Centre are at North Kesteven School. There are also several primary schools including All Saints CE, Fosse Way Academy, St Hughs and Ling Moor Primary.Call Kinetic today on 01522 88 88 84.Entrance Hallway With fitted carpet, skirting, wall mounted panel radiator, stairs rising to the first floor and door into the lounge.Lounge 4.45m (14' 7') x 3.63m (11' 11')With fitted carpet, skirting, wall mounted panel radiator, understairs storage cupboard and window to the front aspect.Internal Hallway With access into Kitchen/Diner, and CloakroomCloakroom With low level flush wc, wash hand basin, extractor fan and wall mounted panel radiator.Kitchen/Diner 4.60m (15' 1') x 3.74m (12' 3')With a range of matching wall and base units including stainless steel sink and drainer unit, oven gas hob and extractor fan, space for fridge freezer, space and plumbing for freestanding dishwasher, space and plumbing for washing machine, wall mounted panel radiator, space for dining table and chairs, window to the rear aspect and french doors to the rear garden.First Floor Landing With fitted carpet, loft access and access into;Bedroom One 2.90m (9' 6') x 2.64m (8' 8')With fitted carpet, built in wardrobe, wall mounted panel radiator, window to the front aspect and access into the ensuite.Ensuite Bathroom With three piece suite including shower cubicle with shower over, wash hand basin, low level flush wc, towel radiator and extractor fan,Bedroom Two 3.32m (10' 11') x 2.64m (8' 8')With fitted carpet, wall mounted panel radiator, and window to the rear aspect.Bedroom Three 2.31m (7' 7') x 1.88m (6' 2')With fitted carpet, wall mounted panel radiator, and window to the rear aspect.Bathroom With three piece suite including panelled bath with shower over, wash hand basin, low level flush wc, wall mounted radiator and window to the front aspect.External Externally, the property sits in a private location tucked away off Maximus Road. To the front of the property is a driveway in front of a single garage with up and over door, with pathway leading to the front door of the property. The rear of the property has an enclosed rear garden which is mainly laid to artificial lawn and is accessed via french doors off the kitchen/diner.Additional Information Council Tax Band: BLocal Authority: North KestevenTenure: FreeholdDisclaimer These particulars are intended to give a fair description of the property but their accuracy cannot be guaranteed, and they do not constitute an offer of contract. Intending purchasers must rely on their own inspection of the property. None of the above appliances/services have been tested by ourselves. We recommend purchasers arrange for a qualified person to check all appliances/services before legal commitment.
Council tax
First listed
Over a month agoNorth Hykeham, LN6
Placebuzz mortgage repayment calculator
Monthly repayment
The Est. Mortgage is for a 25 years repayment mortgage based on a 10% deposit and a 5.5% annual interest. It is only intended as a guide. Make sure you obtain accurate figures from your lender before committing to any mortgage. Your home may be repossessed if you do not keep up repayments on a mortgage.
North Hykeham, LN6 - Streetview
DISCLAIMER: Property descriptions and related information displayed on this page are marketing materials provided by Kinetic Estate Agents. Placebuzz does not warrant or accept any responsibility for the accuracy or completeness of the property descriptions or related information provided here and they do not constitute property particulars. Please contact Kinetic Estate Agents for full details and further information.





