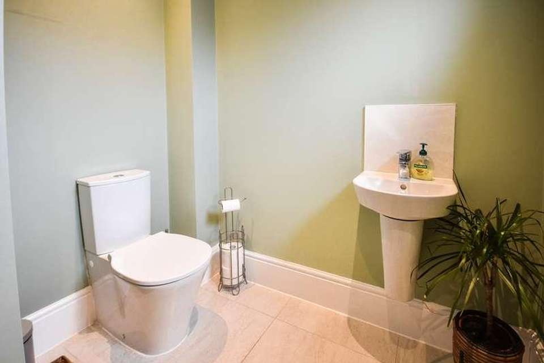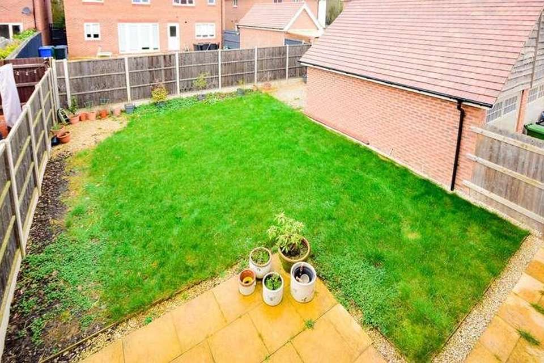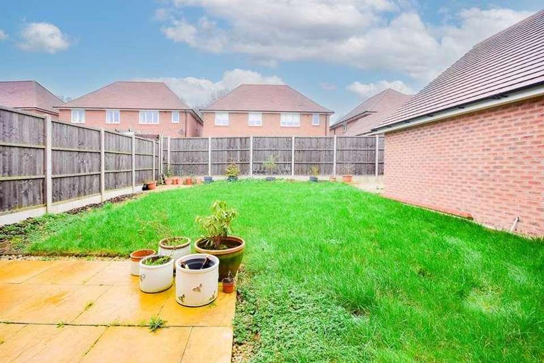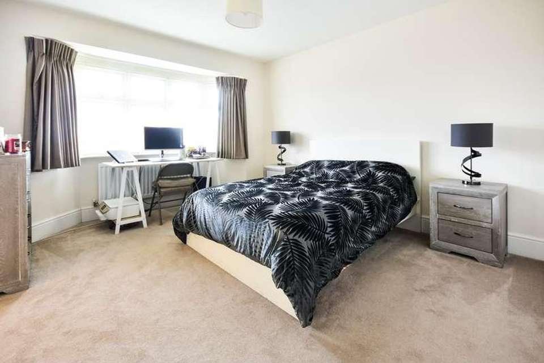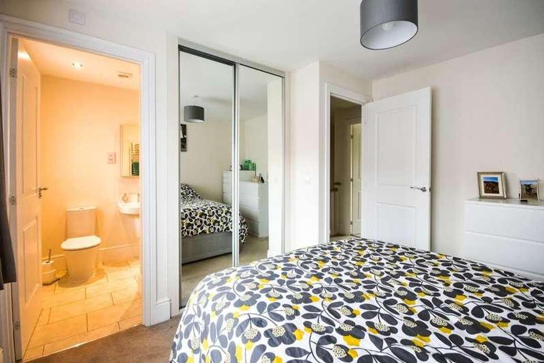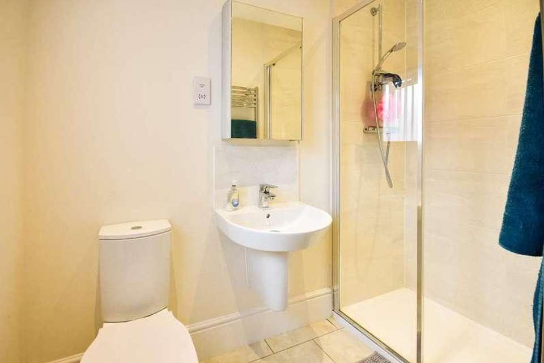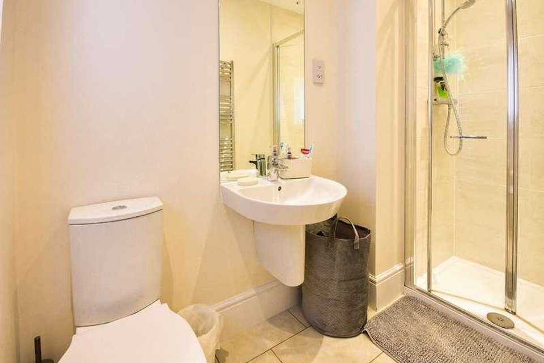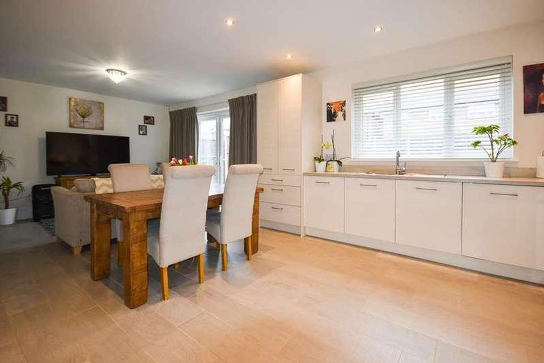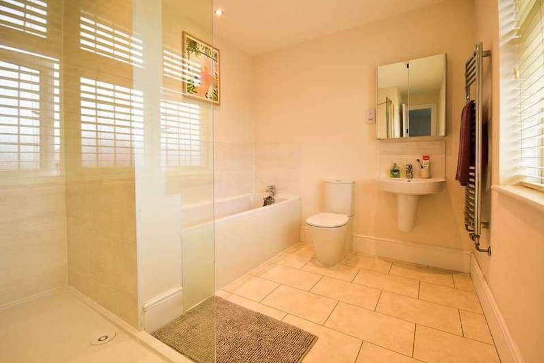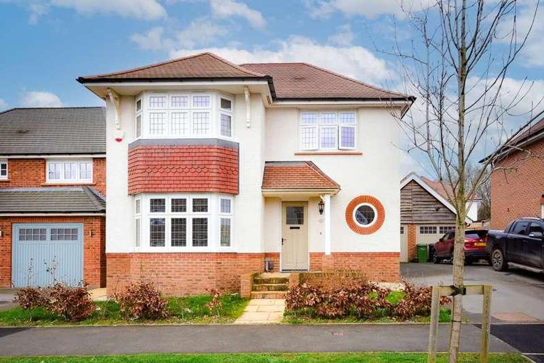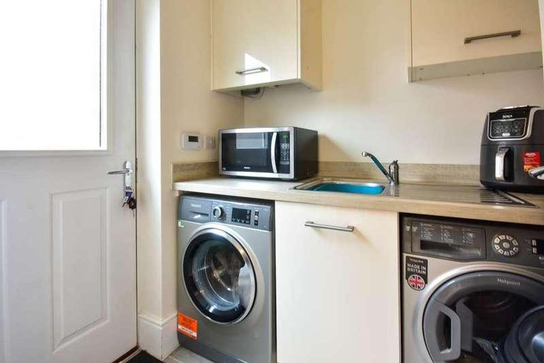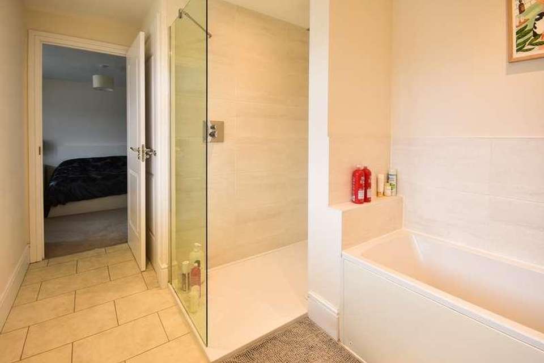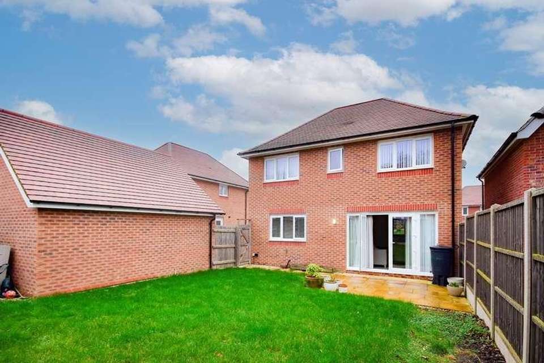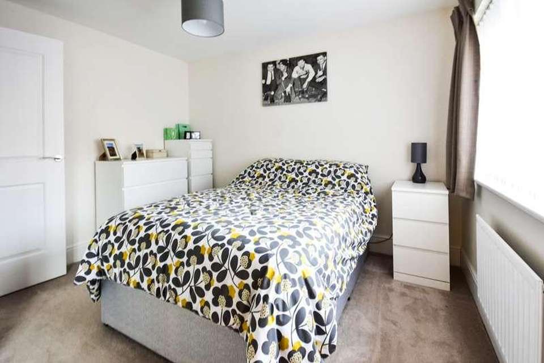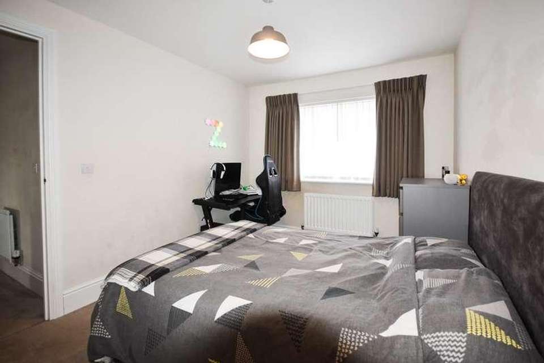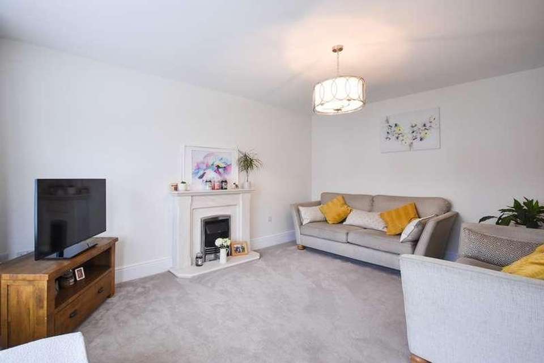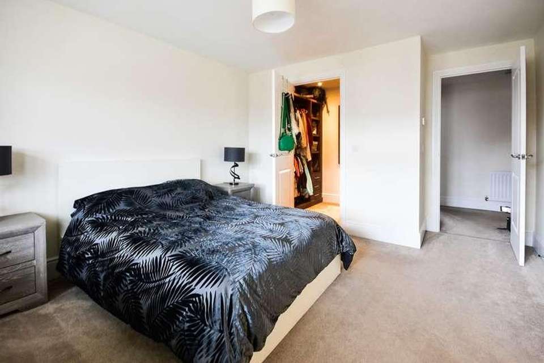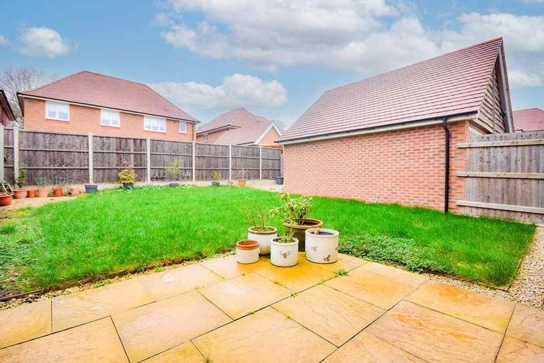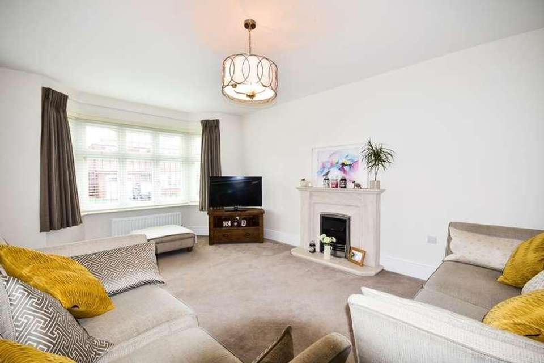3 bedroom detached house for sale
Tamworth, B77detached house
bedrooms
Property photos
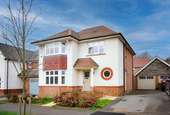


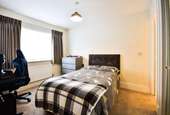
+21
Property description
** WOW ** STUNNING DETACHED FAMILY HOME RECENTLY BUILT BY REDROW HOMES ** VIEWINGS ADVISED ** Bill Tandy and Company are delighted to offer for sale this stunning and recently built detached family home offering generous spacious accommodation deceptive from the front aspect. The property enjoys a range of features including high ceilings to the ground floor, generous family dining kitchen set to rear and a feature size plot. For this reason, we strongly urge internal viewings for it to be fully appreciated. The property comprises a hall, guest cloakroom, lounge, open plan dining kitchen with additional utility, three superb size bedroom all of which with en-suite facilities, the main bedroom features a walk in wardrobe. Parking can be found for 2/3 cars set to the side, rear appointed garage and gardens.RECEPTION HALL AND GUEST W.C.LOUNGE 5.41m INTO BAY x 3.63m (17' 9" x 11' 11") DINING FAMILY KITCHEN7.67m x 3.81m (25' 2" x 12' 6") UTILITY1.8m x 1.8m (5' 11" x 5' 11") FIRST FLOOR LANDINGBEDROOM 1 4.11m into bay x 3.67m (13' 6" x 12' 0") With additional walk-in -wardrobeEN-SUITE2.82m x 2.36m (9' 3" x 7' 9") BEDROOM 2 4.06m x 2.82m (13' 4" x 9' 3") EN-SUITE2.82m x 1.85m (9' 3" x 6' 1") BEDROOM 33.48m x 3.43m (11' 5" x 11' 3") EN-SUITE2.41m x 1.85m (7' 11" x 6' 1") OUTSIDESet to the side of the property is a generous tandem driveway leading to the rear appointed garage and side gate to rear garden. To the rear garden is a paved patio, side gate, lawned area and additional space behind the garage.GARAGE 2.78m x 5.51m (9' 1" x 18' 1") Positioned to the rear COUNCIL TAX BAND EFURTHER INFORMATION/SUPPLIERSDrainage Mains drainage by Severn TrentWater supply - South Staffs WaterElectric and Gas ? British GasT.V and Broadband ? SkyFor broadband and mobile phone speeds and coverage, please refer to the website below: https://checker.ofcom.org.uk/
Interested in this property?
Council tax
First listed
Over a month agoTamworth, B77
Marketed by
Bill Tandy & Company 3 Bore Street,Lichfield,Staffordshire,WS13 6LJCall agent on 01543 419400
Placebuzz mortgage repayment calculator
Monthly repayment
The Est. Mortgage is for a 25 years repayment mortgage based on a 10% deposit and a 5.5% annual interest. It is only intended as a guide. Make sure you obtain accurate figures from your lender before committing to any mortgage. Your home may be repossessed if you do not keep up repayments on a mortgage.
Tamworth, B77 - Streetview
DISCLAIMER: Property descriptions and related information displayed on this page are marketing materials provided by Bill Tandy & Company. Placebuzz does not warrant or accept any responsibility for the accuracy or completeness of the property descriptions or related information provided here and they do not constitute property particulars. Please contact Bill Tandy & Company for full details and further information.





