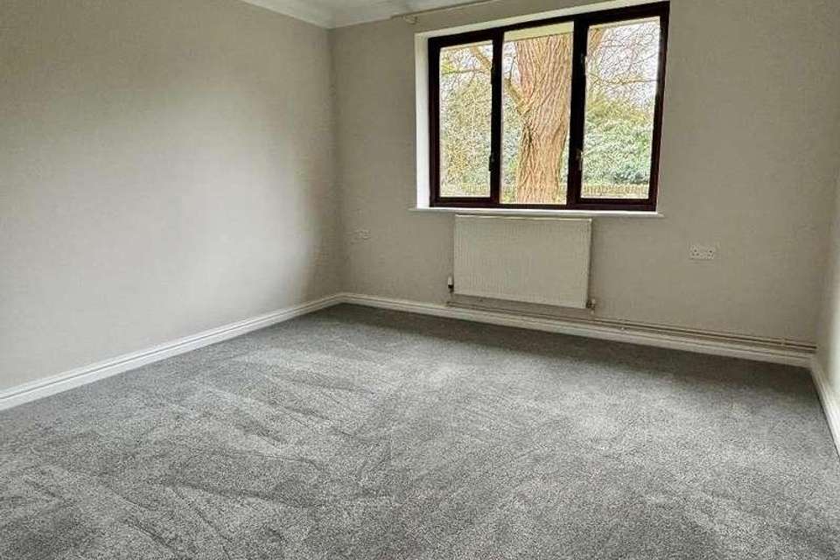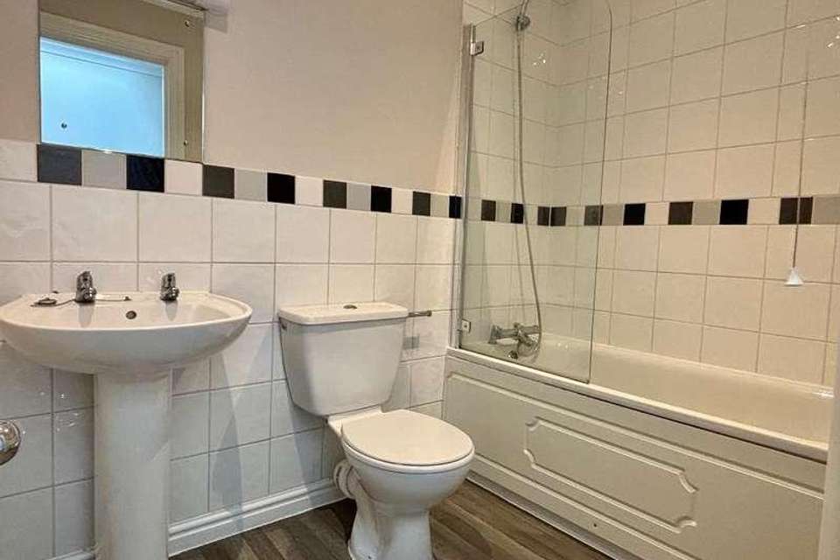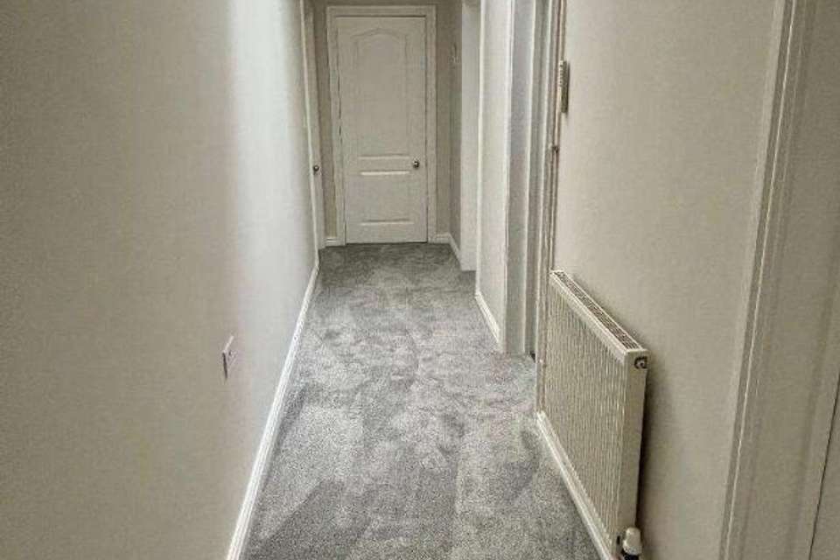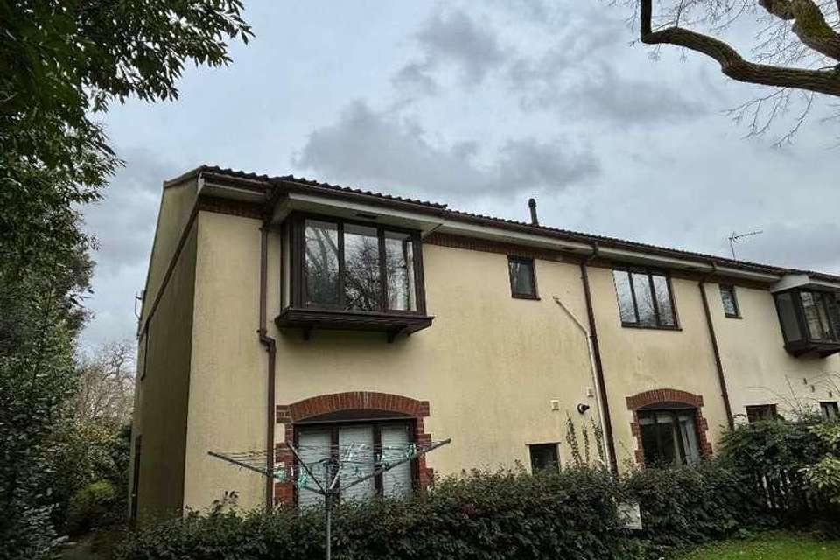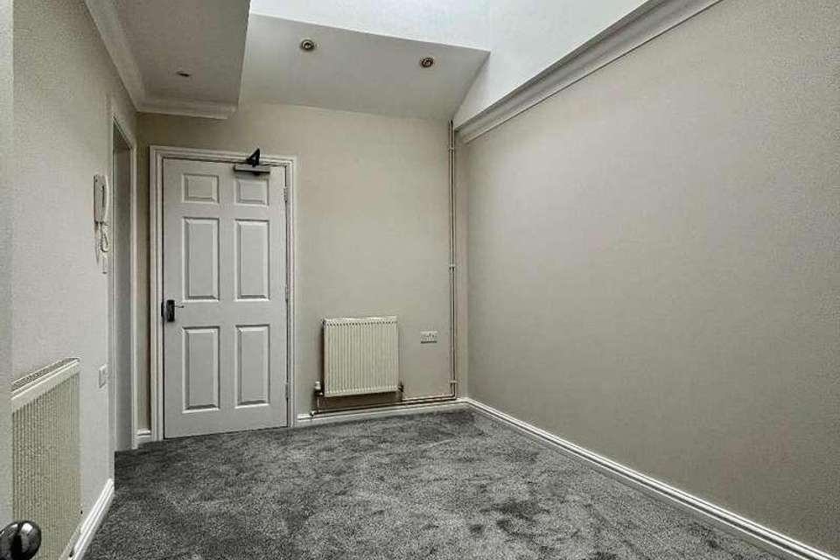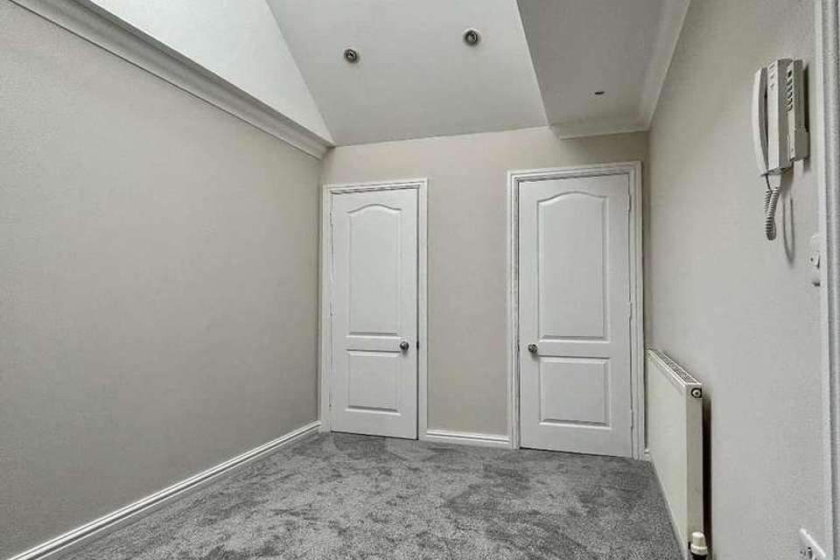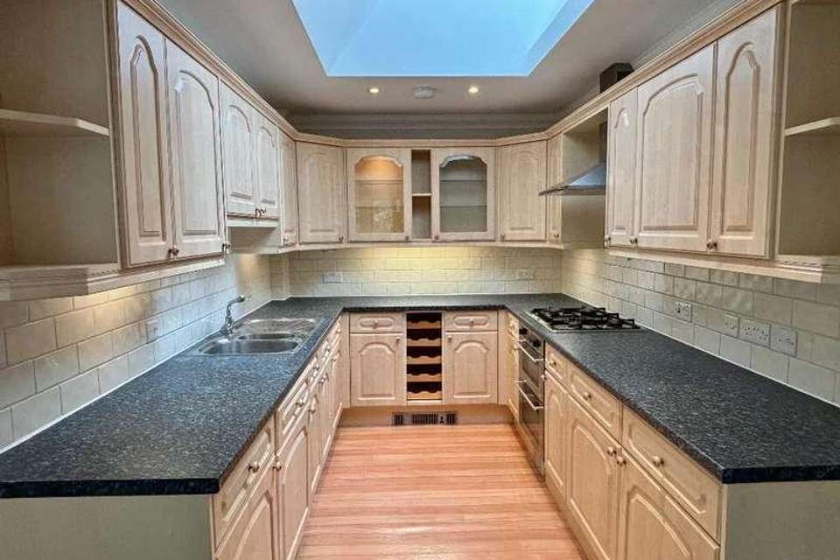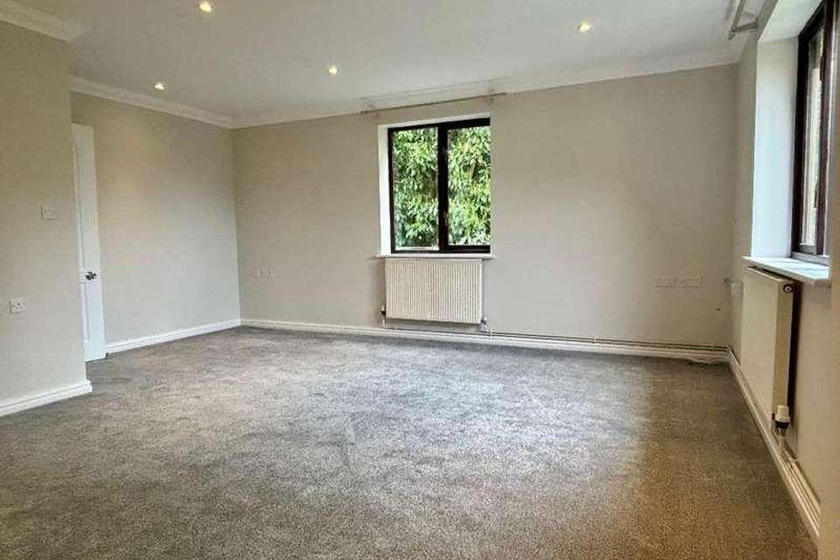2 bedroom flat for sale
Bristol, BS16flat
bedrooms
Property photos
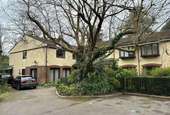
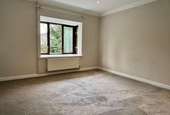
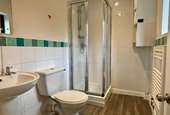

+7
Property description
Michael Nicholas are delighted to offer this outstanding 1st Floor apartment set within the highly desirable location of Frenchay. The property is set just off FRENCHAY COMMON and in brief offers the following accommodation.On entering the building the communal hallway and stairs leads to the apartment. Once inside you will find a large private reception hall hall leading to the living room inner lobby. The living room has open plan access to the modern fitted kitchen.From the inner lobby you can access both double bedrooms (one en-suite) and the bathroom.The apartment further benefits from gas central heating, double glazing and off street allocated parking for 2 vehicles. It is offered for sale with no onward chain.The properties EPC is band C.Viewing is recommended as properties of this nature, condition and position are rarely available. Please call Michael Nicholas to secure a viewing appointment.As you pass along side Frenchay Common on your left hand side continue until you see Clarendon House on the right. Turn into Clarendon House and follow the driveway down past the building until you reach the parking area, Clarendon Mews is set to your right hand side.Communal Entrance Entry system and doors to the communal hallway, with stairs leading to the first floor, and private flat entrance;Private Entrance Hall13' 2'' x 8' 4'' (4.02m x 2.56m) Vaulted ceiling with inset lighting, storage cupboard, entry phone system, 2 radiators, doors to inner lobby and lounge / kitchen area.Living Room16' 4'' x 14' 4'' (5m x 4.37m) Double glazed windows to side and rear, 3 radiators, inset ceiling lights, room opens in to kitchen, door to inner lobby.Kitchen Area10' 7'' x 7' 10'' (3.25m x 2.39m) A modern range of wall and base units with worktops over, stainless steel sink drainer unit, gas hob, extractor fan, integrated washing machine, dishwasher, fridge and freezer, tiled splash backs,vaulted ceiling, inset lighting.Inner lobby Loft access, radiator, storage cupboard, doors to lounge, bedrooms, bathroom and entrance hallway.Bedroom 111' 8'' x 11' 8'' (3.57m x 3.56m) Double glazed window to rear, 2 x double built in wardrobes, additional storage cupboard, inset ceiling lights, radiator, door to en-suite.En-suite8' 1'' x 5' 1'' (2.47m x 1.57m) Obscured double glazed window to rear, WC, wash hand basin, tiled shower cubicle, heated towel radiator, wall mounted boiler, part tiled walls.Bedroom 213' 0'' x 11' 5'' (3.97m x 3.48m) Double glazed window to rear, storage cupboard, radiator, inset ceiling lights.Bathroom8' 0'' x 5' 1'' (2.45m x 1.57m) WC, wash hand basin, bath with shower over, heated towel rail, part tiled walls.Off Steet Parking Two allocated parking spaces.
Interested in this property?
Council tax
First listed
Over a month agoBristol, BS16
Marketed by
Michael Nicholas Estate Agents 77a North Street,Downend,Bristol,BS16 5SECall agent on 0117 957 4000
Placebuzz mortgage repayment calculator
Monthly repayment
The Est. Mortgage is for a 25 years repayment mortgage based on a 10% deposit and a 5.5% annual interest. It is only intended as a guide. Make sure you obtain accurate figures from your lender before committing to any mortgage. Your home may be repossessed if you do not keep up repayments on a mortgage.
Bristol, BS16 - Streetview
DISCLAIMER: Property descriptions and related information displayed on this page are marketing materials provided by Michael Nicholas Estate Agents. Placebuzz does not warrant or accept any responsibility for the accuracy or completeness of the property descriptions or related information provided here and they do not constitute property particulars. Please contact Michael Nicholas Estate Agents for full details and further information.




