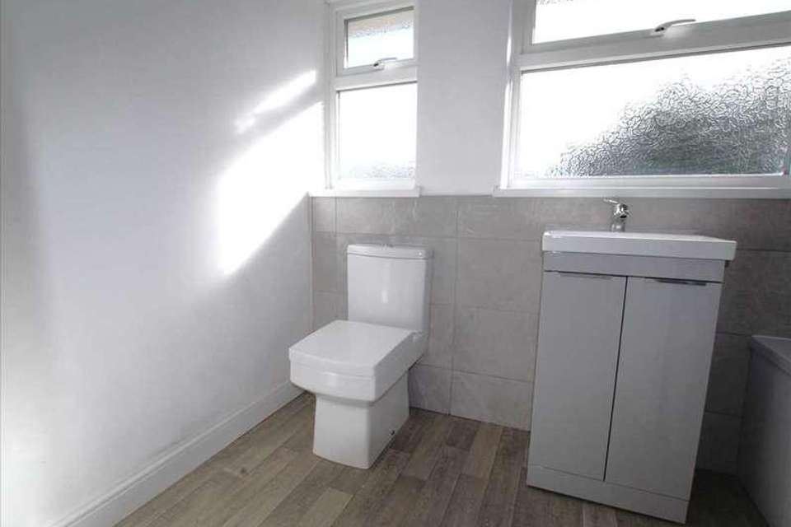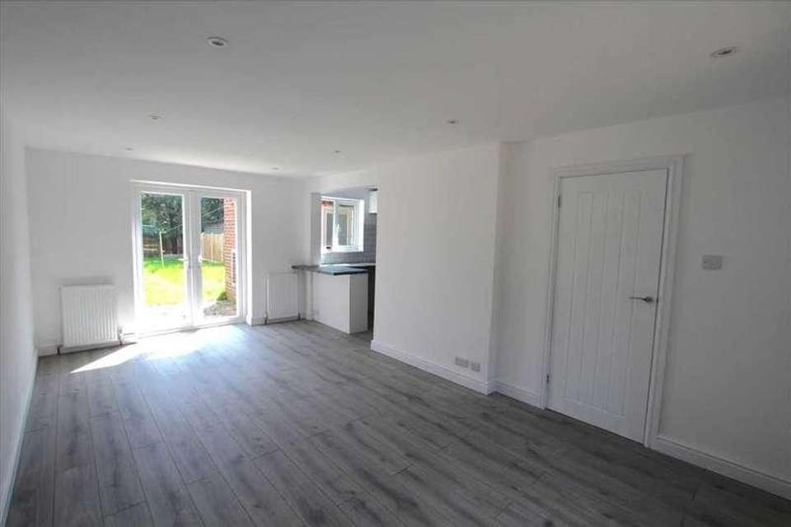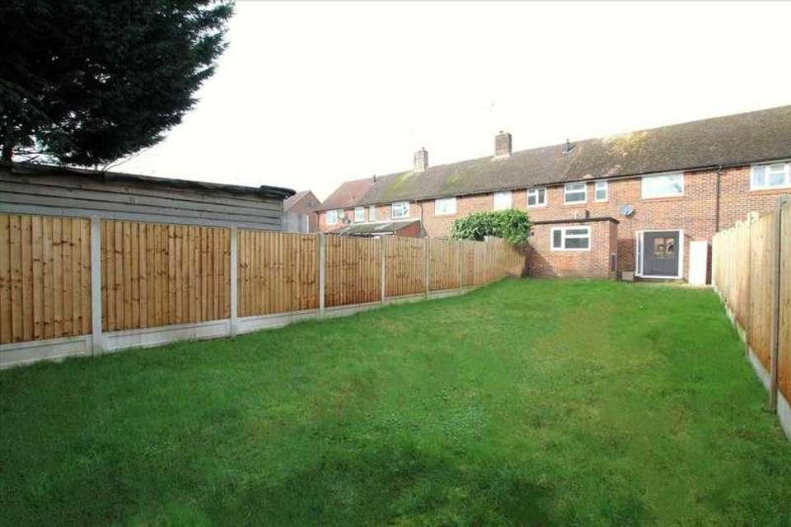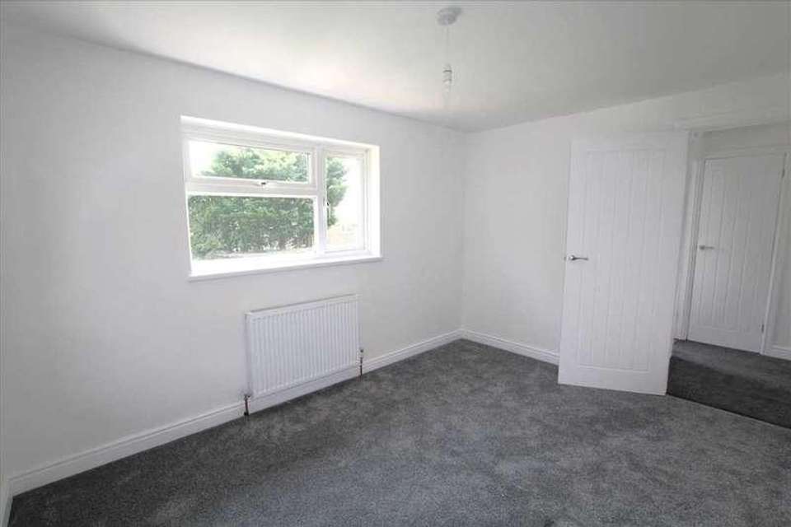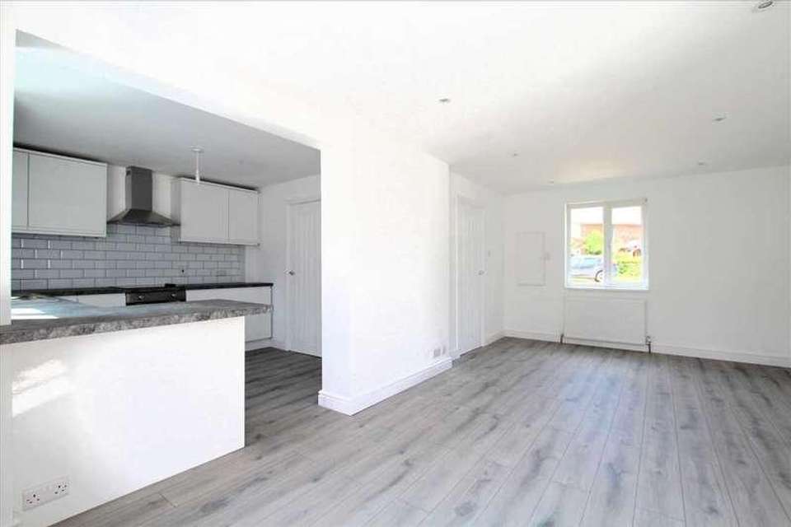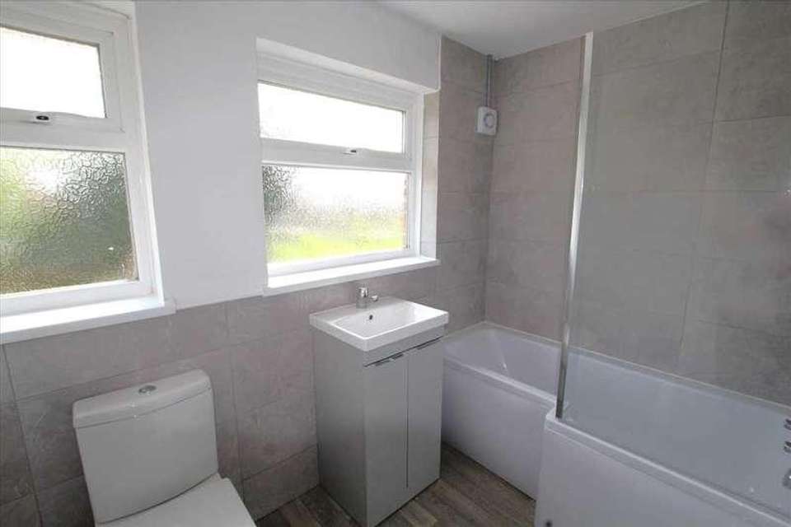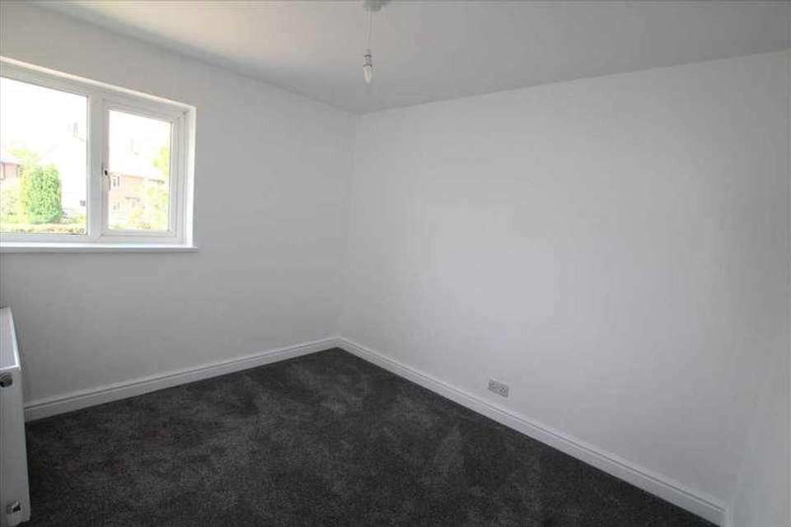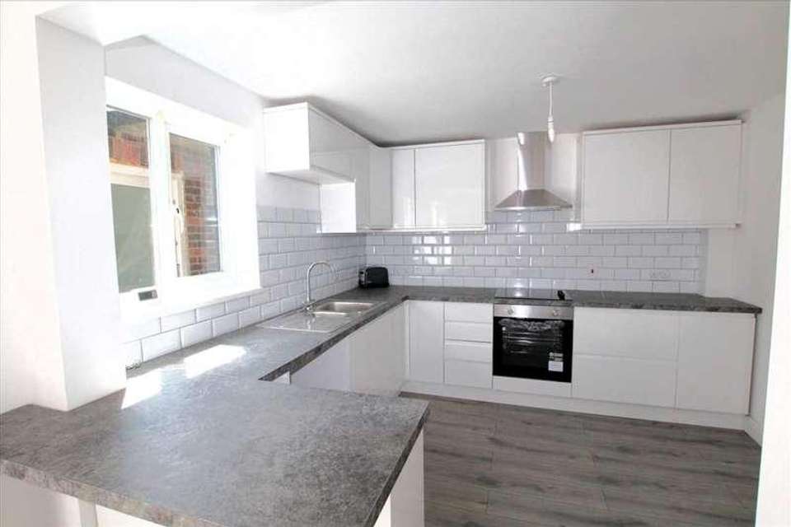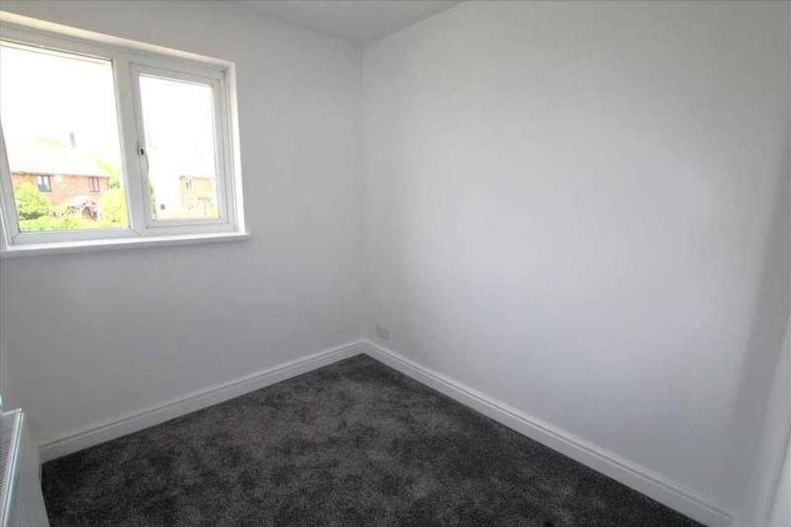3 bedroom terraced house for sale
Horsham, RH13terraced house
bedrooms
Property photos
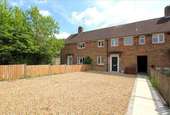
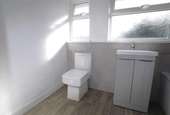
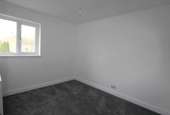
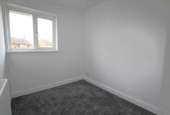
+9
Property description
A completely refurbished three bedroom family home, being sold with the benefit of no chain, situated in the heart of the popular semi-rural village of Barns Green, centred around a traditional village green, with excellent local amenities and school catchments. The village sits between the larger villages of Billingshurst (approximately 3.5 miles away) and Southwater (under 3 miles away), while Horsham is just over 4 miles distance. Horsham Town Centre offers an excellent selection of national and boutique retailers, restaurants and leisure facilities. For commuting Christ's Hospital Station (2.4 miles) and Horsham Station (5 miles) have a direct line to Gatwick (17 minutes) and London Victoria (56 minutes) and there is also easy access to the M23 leading to the M25.The property briefly comprises on the ground floor of a spacious entrance hall, cloakroom, 19ft lounge/diner and modern kitchen/breakfast room. To the first floor there are three bedrooms and a luxurious family bathroom. Outside is an impressively sized south facing rear garden, brick built outhouse and driveway providing parking for numerous cars. GCH and double glazing.Entrance Hall Spacious and welcoming hallwayDoors to all roomsCoat hanging spaceStairs rising to first floorLaminated grey flooringCloakroom Modern white cloakroom suiteContinuation of grey laminated flooringLounge/Diner 5.84m (19'2') x 3.07m (10'1')A spacious dual aspect reception room offering plenty of room to relax and entertainThis generous space offers you plenty of room for sofas and a large dining table Double french doors opening onto the rear gardenInset spotlightingOpening onto kitchenKitchen/Breakfast Room 3.10m (10'2') x 2.77m (9'1')Modern high gloss handle less kitchenRange of base and wall units providing plenty of storageCoordinating works surfaces and splashback tilingInset stainless steel sink and drainerIntegrated stainless steel oven and hob with extractor canopy overSpace and plumbing for appliancesBreakfast bar providing informal every day dining spaceContinuation of laminated grey flooringWindow to rear aspectFirst Floor Landing Large landing space flooded with natural light from the large front aspect picture windowDoors to all roomsAiring cupboard housing newly fitted boiler for GCHLoft accessBedroom One 3.66m (12'0') x 2.72m (8'11')Large double bedroom overlooking the rear gardenBedroom Two 3.00m (9'10') x 2.41m (7'11')Front aspect double bedroomBedroom Three 2.26m (7'5') x 1.93m (6'4')Front aspect bedroomFamily Bathroom 2.49m (8'2') x 1.68m (5'6')Large luxurious modern family bathroomL-shaped bathtub with thermostatic shower overheadVanity unit with inset sinkLow level WCCoordinating wall tiling and vinyl flooringTwin windows to rear aspectUtilty/Boot Room An additional feature to the outside of the property is the brick-built outhouse which provides power, a window and a lockable door.This space has potential to be a utility room, boot room orhome officeRear Garden A large south facing rear gardenMainly laid to lawnEnclosed by new fencesPatio areaFront To the front of the property a large gravel driveway providing parking for numerous vehicles The driveway has had freshly laid gravel and a new stone pathway added along the side leading to the side passage which allows access through the large rear garden
Interested in this property?
Council tax
First listed
Over a month agoHorsham, RH13
Marketed by
Address Estate Agents Talsarnau,Worthing Road,Southwater,RH13 9BHCall agent on 01403 734200
Placebuzz mortgage repayment calculator
Monthly repayment
The Est. Mortgage is for a 25 years repayment mortgage based on a 10% deposit and a 5.5% annual interest. It is only intended as a guide. Make sure you obtain accurate figures from your lender before committing to any mortgage. Your home may be repossessed if you do not keep up repayments on a mortgage.
Horsham, RH13 - Streetview
DISCLAIMER: Property descriptions and related information displayed on this page are marketing materials provided by Address Estate Agents. Placebuzz does not warrant or accept any responsibility for the accuracy or completeness of the property descriptions or related information provided here and they do not constitute property particulars. Please contact Address Estate Agents for full details and further information.





