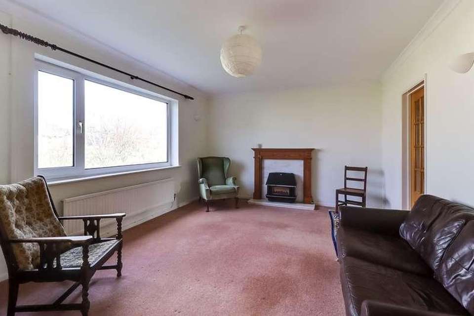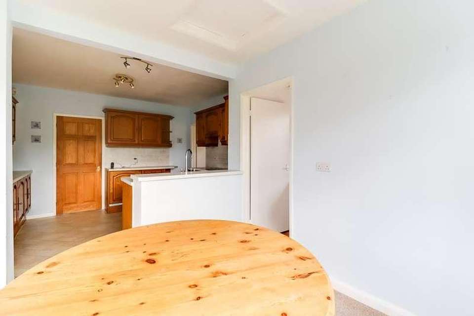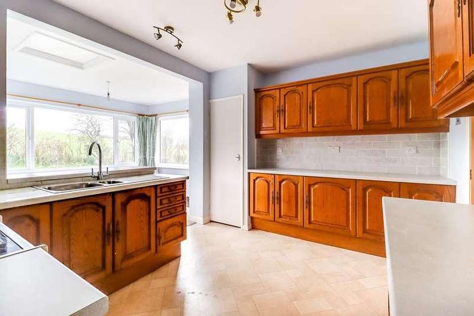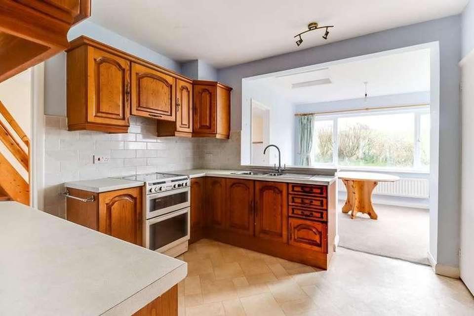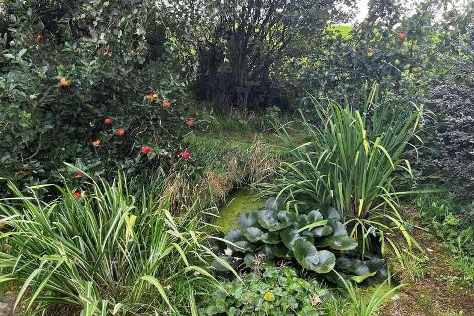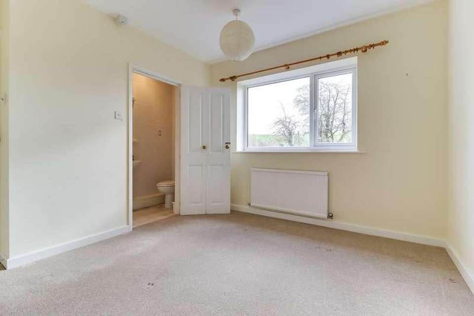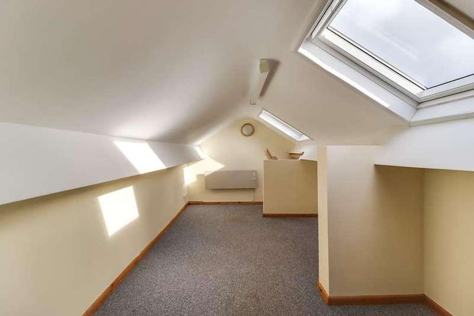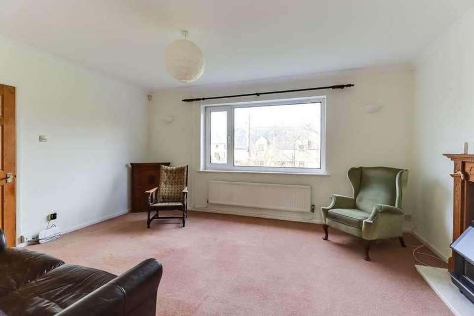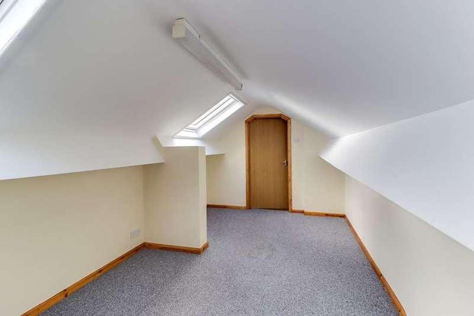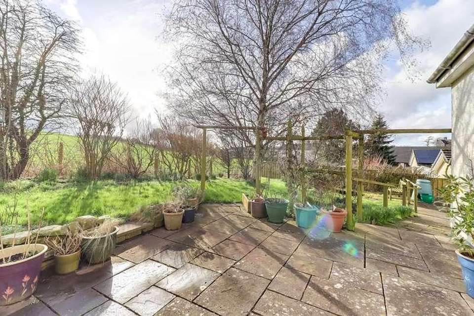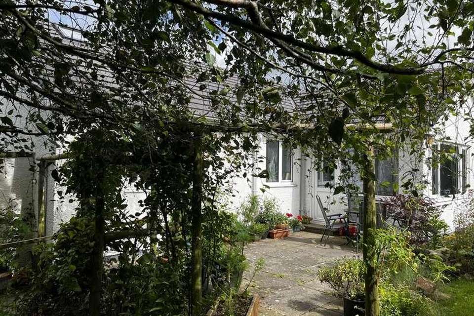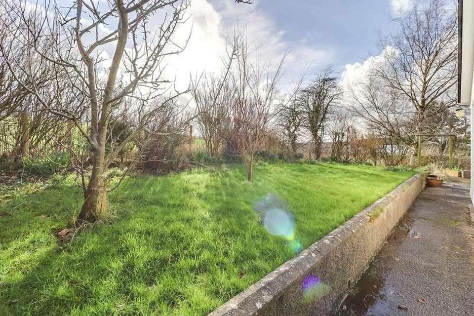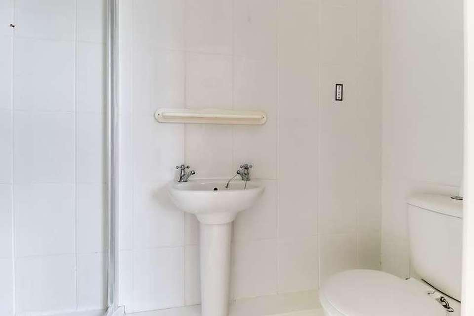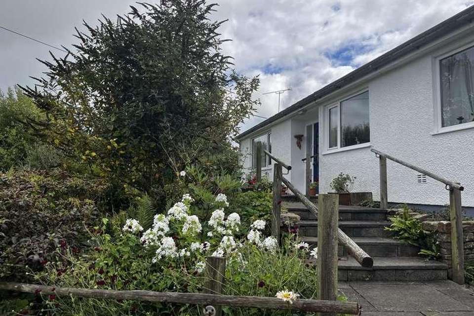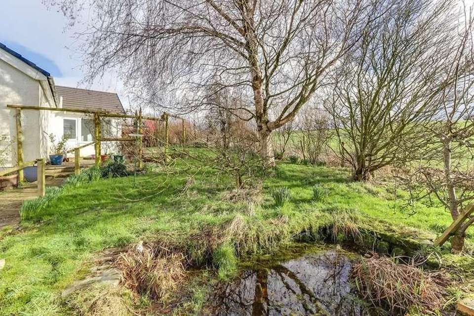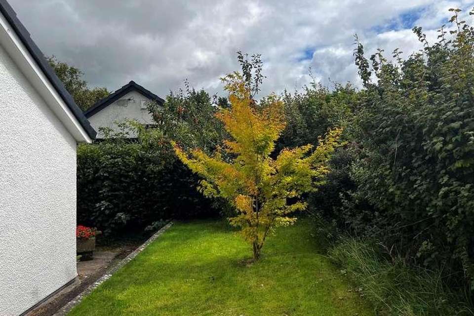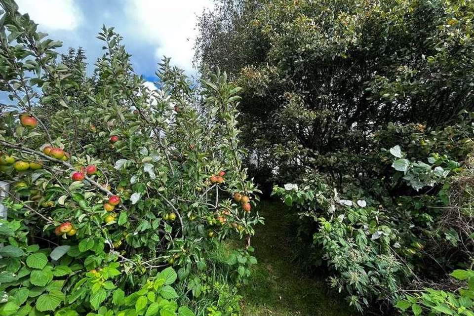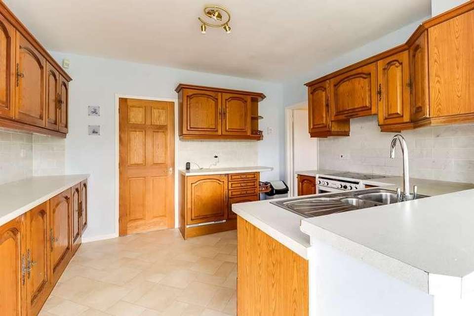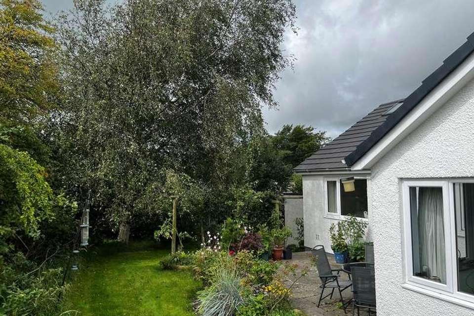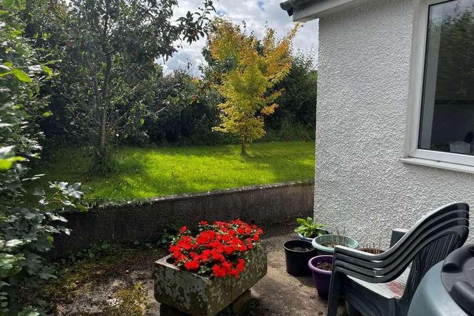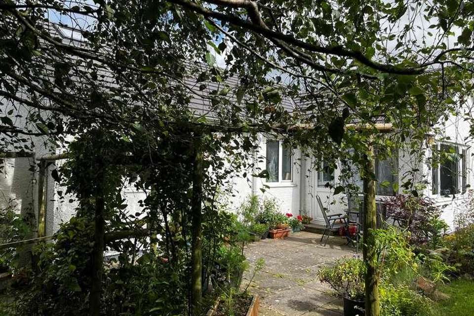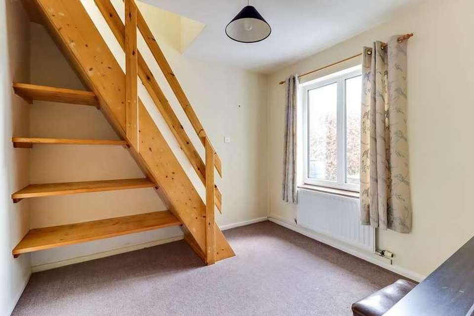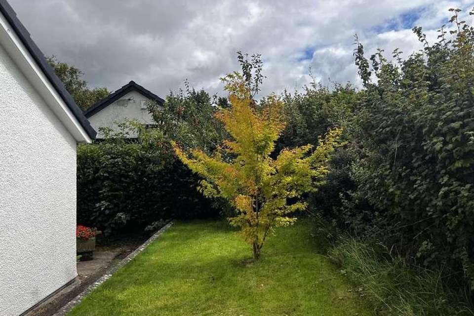3 bedroom detached house for sale
Cockermouth, CA13detached house
bedrooms
Property photos
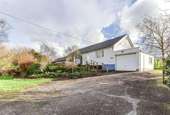
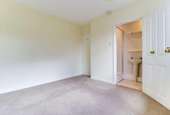
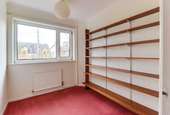

+23
Property description
Dunelm is a large three bed, two bath dormer bungalow, sat within a wraparound plot in the popular village of Greysouthen and being sold with no onward chain.Offering spacious and flexible accommodation throughout, which briefly comprises lounge, extended dining kitchen, utility room, study, principal bedroom with ensuite shower room, two further bedrooms, a family bathroom and two flexible usage rooms in the dormer.The large wraparound plot provides offroad parking for 3-4 cars, an attached garage, lawns patio areas, mature trees and shrubbery, with the rear garden being south facing and backing on to open fields. Whilst a degree of modernisation is now required, the space offered is second to none, making Dunelm an excellent proposition for downsizers or retirees. Greysouthen is located between the two towns of Cockermouth and Workington, with excellent commuter links to both via the A66. The village lies within easy access of the western Lake District, has a pleasant rural feeling, a very active village hall and community and falls within the catchment area of the highly rated Eagesfield Paddle Academy and Cockermouth secondary schools.Mains gas, electricity, water and drainage. Gas central heating and double glazing installed throughout. Telephone line installed subject to BT regulations. Please note - the mention of any appliances and/or services within these particulars does not imply that they are in full and efficient working order.Take the A66 in the direction of Workington. After two miles turn left signposted Brigham, follow the road for approximately one mile through Broughton Cross and then turn left signposted Greysouthen. Continue ahead through the village along the Main Street and at the junction signposted Eaglesfield, turn left. The property can then be found on the right hand side.ACCOMMODATIONEntrance HallAccessed via front door with glazed inserts and side panel. With built in shelved airing cupboard housing the hot water cylinder, loft access via drop down hatch and ladder, wall mounted lighting and doors to all ground floor rooms.Lounge4.81m x 3.78m (15' 9" x 12' 5") A front aspect reception room with decorative coving, Living Flame gas fire with granite hearth and surround, wall mounted lighting and door to second reception room/snug.Reception Room 2/Snug3.00m x 3.02m (9' 10" x 9' 11") A rear aspect room with stairs leading to the first floor, built in understairs storage shelving and door to dining kitchen.Dining Kitchen3.75m x 6.00m (12' 4" x 19' 8") (max measurements) A dual aspect room with UPVC door giving access out to the rear garden. The kitchen area is fitted with a range of wall and base units in a dark wood effect finish, with complementary grey granite effect work surfacing, incorporating 1.5 bowl stainless steel sink and drainer unit with mixer tap and tiled splashbacks. Point for freestanding electric cooker and built in shelved storage cupboard.The dining area has space for a six to eight person dining table with a door to the utility room.Utility Room2.65m x 1.55m (8' 8" x 5' 1") Fitted with a range of wall storage units, work surfacing with plumbing for under counter washer, dryer and dishwasher, wall mounted central heating boiler and side aspect window.Bedroom 13.08m x 3.28m (10' 1" x 10' 9") A rear aspect double bedroom enjoying views over open countryside.Ensuite Shower RoomFitted with a three piece suite comprising WC, wash hand basin and walk in shower cubicle with electric shower, tiled walls.Bedroom 24.32m x 3.48m (14' 2" x 11' 5") A front aspect double bedroom.Bedroom 32.66m x 2.26m (8' 9" x 7' 5") A front aspect, large single bedroom with wall mounted shelving.Bathroom2.38m x 2.04m (7' 10" x 6' 8") Fitted with a three piece suite comprising bath with tap connected, hand held shower attachment, WC and wash hand basin. Tiled walls, vertical heated towel rail and obscured rear aspect window.FIRST FLOORRoom 14.85m x 2.58m (15' 11" x 8' 6") A rear aspect room with two Velux skylights and door leading to a useful storeroom.Storeroom2.58m x 1.85m (8' 6" x 6' 1") With access to under eaves storage areas and wall mounted shelving with a door to room 2.Room 25.60m x 2.6m (18' 4" x 8' 6") A rear aspect room with twin Velux skylights and additional wall mounted lighting.EXTERNALLYGardens and ParkingThe property is accessed from a shared drive area via a private gated driveway with offroad parking for three to four cars and a lawned front garden area with mature trees and shrubbery with a raised terrace leading to a further elevated lawned area. To the right hand side of the property there is an attached single garage with up and over door and hardstanding area which leads to the rear, where there is a large lawn with pond, seating area, mature trees and shrubbery including an apple tree, all backing on to open fields in an approximate south facing direction.GarageAttached single garage with up and over door.ADDITIONAL INFORMATIONTenure & EPCThe tenure is freehold.The EPC rating is D.Referral & Other PaymentsPFK work with preferred providers for certain services necessary for a house sale or purchase. Our providers price their products competitively, however you are under no obligation to use their services and may wish to compare them against other providers. Should you choose to utilise them PFK will receive a referral fee : Napthens LLP, Bendles LLP, Scott Duff & Co, Knights PLC, Newtons Ltd - completion of sale or purchase - ?120 to ?210 per transaction; Pollard & Scott/Independent Mortgage Advisors ? arrangement of mortgage & other products/insurances - average referral fee earned in 2023 was ?222.00; M & G EPCs Ltd - EPC/Floorplan Referrals - EPC & Floorplan ?35.00, EPC only ?24.00, Floorplan only ?6.00. All figures quoted are inclusive of VAT.
Interested in this property?
Council tax
First listed
Over a month agoCockermouth, CA13
Marketed by
PFK 68 Main Street,Cockermouth,CA13 9LUCall agent on 01900 826205
Placebuzz mortgage repayment calculator
Monthly repayment
The Est. Mortgage is for a 25 years repayment mortgage based on a 10% deposit and a 5.5% annual interest. It is only intended as a guide. Make sure you obtain accurate figures from your lender before committing to any mortgage. Your home may be repossessed if you do not keep up repayments on a mortgage.
Cockermouth, CA13 - Streetview
DISCLAIMER: Property descriptions and related information displayed on this page are marketing materials provided by PFK. Placebuzz does not warrant or accept any responsibility for the accuracy or completeness of the property descriptions or related information provided here and they do not constitute property particulars. Please contact PFK for full details and further information.




