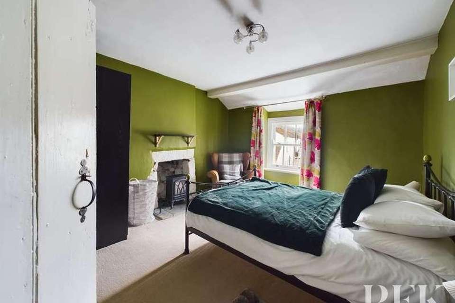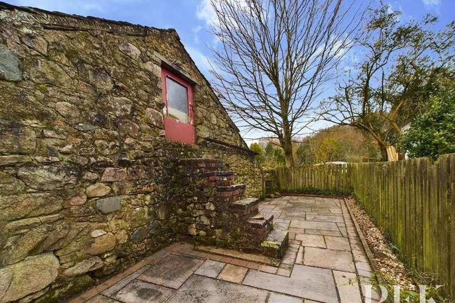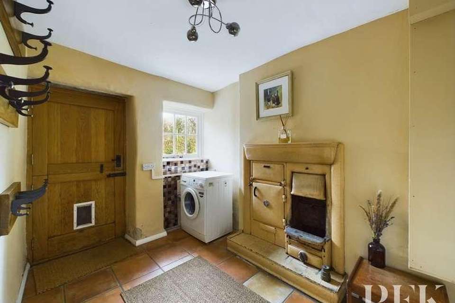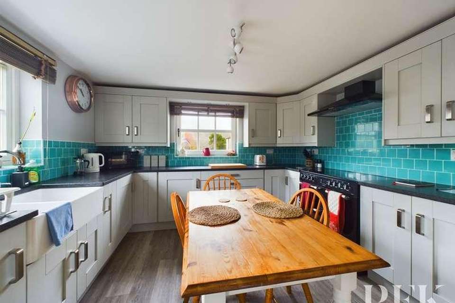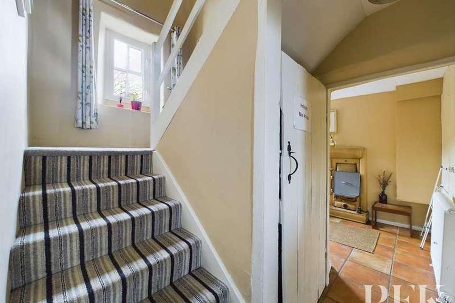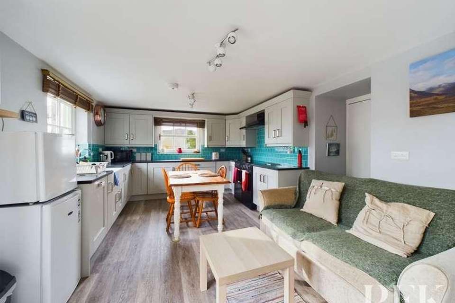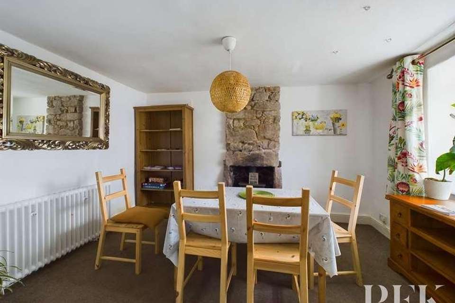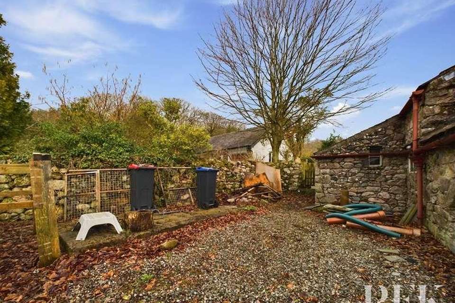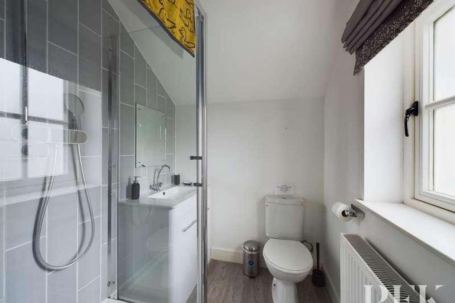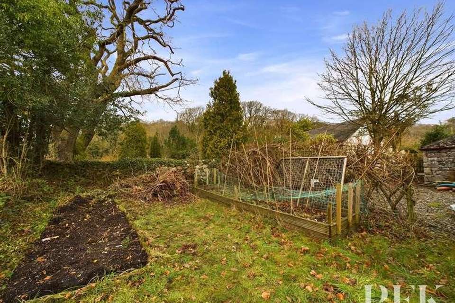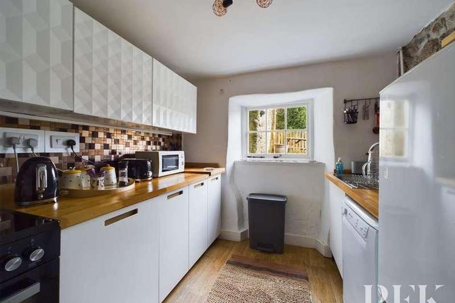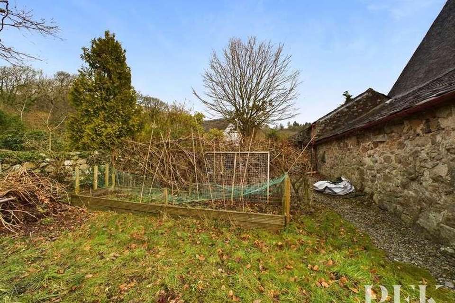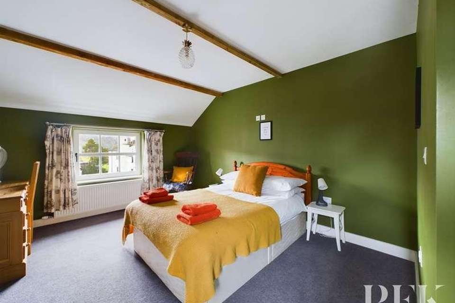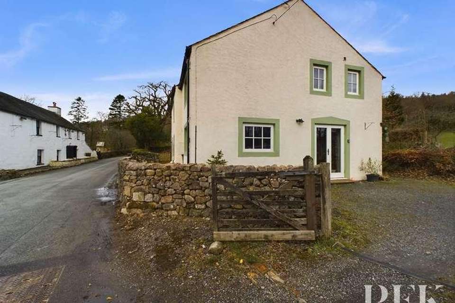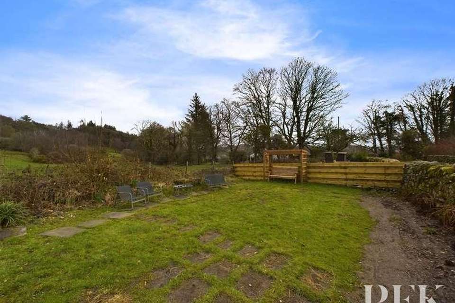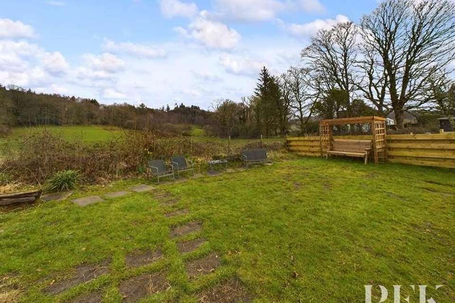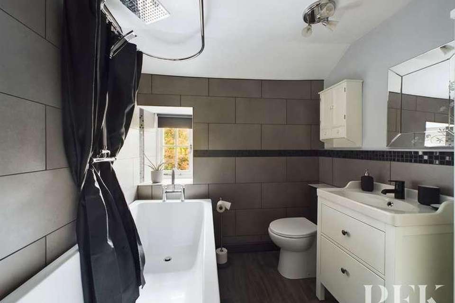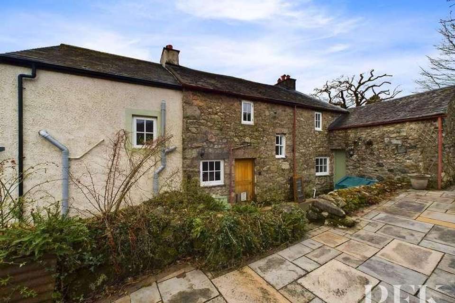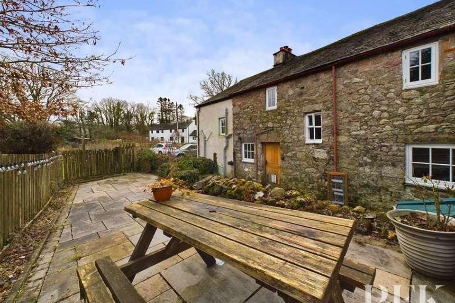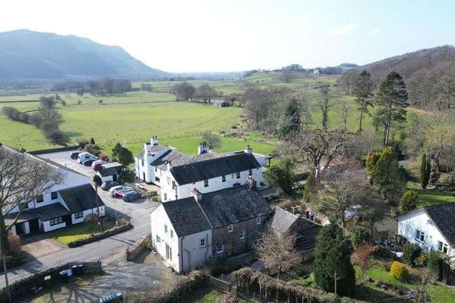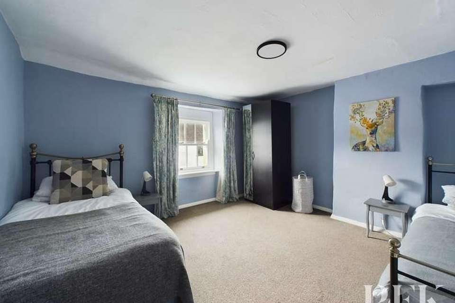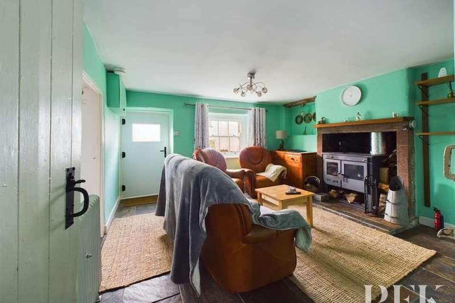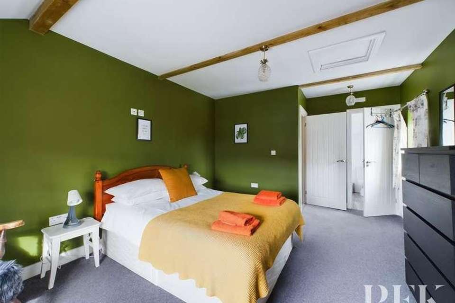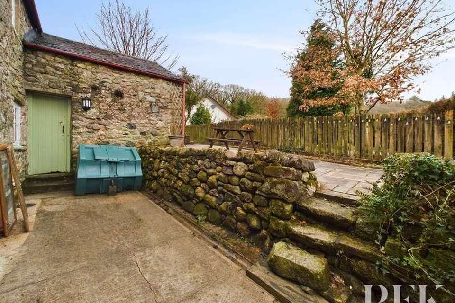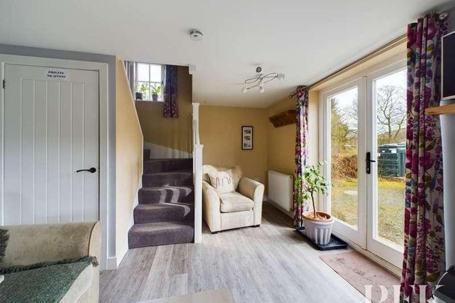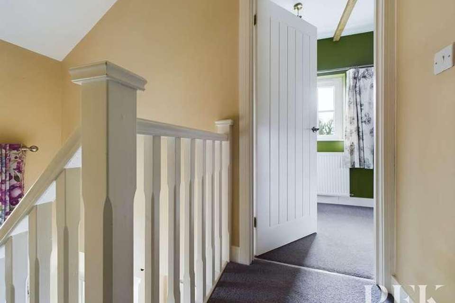3 bedroom detached house for sale
Holmrook, CA19detached house
bedrooms
Property photos
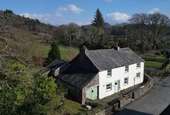
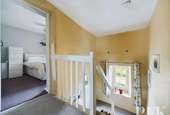
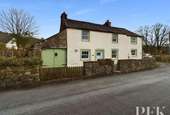
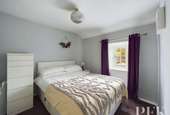
+26
Property description
Situated in the picturesque Eskdale valley within the renowned Lake District National Park, you will find Holmside Cottage, a charming, detached home with adjoining annexe, which is now available for purchase with no onward chain.This lovely residence is located on the outskirts of the idyllic village of Eskdale Green, with the majestic western fells in close proximity; outdoor enthusiasts will have easy access to breathtaking hiking trails - and the village pub is conveniently located just a stone's throw away. The sale of Holmside Cottage presents an incredible opportunity as it includes this character-filled, three bedroom cottage, a separate one bedroom annexe, and a garage that offers great potential for conversion into additional living space if required (subject to appropriate planning permission being granted).Accommodation on the ground floor briefly comprises cosy living room with attractive wood burning stove, second reception-dining room, modern kitchen and a utility/laundry room - with the original bread oven still intact. A beautiful, split level staircase gives access to the first floor where there are three double bedrooms and a family bathroom.Muncaster View, affectionately named by the present owner, adjoins the property and offers a beautiful open plan living-dining-kitchen with first floor en-suite bedroom. Perfect for use as a holiday cottage and likely to produce an attractive income if utilised in this way, the annexe would also suit a dependent relative. Externally, there is off road parking to the side for several vehicles, in addition to an adjoining garage/workshop, which offers countless possibilities for conversion - either to provide ancillary accommodation or to create a second, boutique, studio annexe for use on the holiday letting market (STPP). There are gardens surrounding the property, with a delightful, elevated, patio area to the rear which is ideal for outdoor entertaining. Located between the beautiful valleys of Wasdale and Eskdale, Irton is an ideal base from which to explore the area's fells and mountains which create some of the finest walking in Britain. Nearby Gosforth (3 miles) has shops, a library, excellent nursery and primary school. More comprehensive amenities can be found in Seascale including doctor's surgery and pharmacy, and rail links to Carlisle and Lancaster. The interesting town of Whitehaven is some 15 miles distant, with Cockermouth, having strong associations with Wordsworth, a little further afield.Mains electricity & water; septic tank drainage; oil central heating, partial double glazing installed - unless detailed otherwise; telephone & broadband connections installed subject to BT regulations. Please note: The mention of any appliances/services within these particulars does not imply that they are in full and efficient working order.Holmside Cottage can be located using the postcode CA19 1TD and identified by a PFK 'For Sale' board. Alternatively by using What3Words///secretly.submits.witlessACCOMMODATIONHOLMSIDELiving Room3.89m x 3.87m (12' 9" x 12' 8") Accessed via composite front entrance door. A cosy, front aspect, living room with traditional, sandstone fireplace housing attractive, multi fuel stove and character features which include exposed timbers, sliding sash window and two, traditional style radiators. Tile effect flooring and access to: -Dining Room/Second Reception Room3.01m x 3.82m (9' 11" x 12' 6") A front aspect, second reception room with sliding sash window, traditional style radiator and exposed stone, fireplace housing wood burning stove. Inner HallwayWith useful under stair, storage cupboard, access to the kitchen and to the utility/laundry room. An attractive, split level staircase, with window at half landing level (secondary glazed), leads from the hallway to the first floor accommodation. Kitchen2.59m x 2.87m (8' 6" x 9' 5") Fitted with a range of modern, wall and base units with complementary wooden, work surfacing, tile effect splash backs and stainless steel sink/drainer unit with mixer tap. Space/point for freestanding cooker, space/plumbing for dishwasher and space for tall, fridge freezer. Single glazed window to rear elevation, exposed stonework to one wall, radiator and laminate flooring. Utility/Laundry Room2.00m x 2.88m (6' 7" x 9' 5") With single glazed window to rear elevation, radiator, tile effect flooring and stable style door providing access to the rear garden. The original bread oven remains in situ in this room.FIRST FLOORLandingWith exposed ceiling timbers and original doors to all first floor rooms. Bedroom 13.46m x 3.98m (11' 4" x 13' 1") Large, double bedroom with sliding sash window to front elevation, radiator and original fireplace.Bedroom 23.62m x 3.92m (11' 11" x 12' 10") Large, double bedroom with sliding sash window to front elevation, and radiator. Bedroom 32.56m x 2.89m (8' 5" x 9' 6") Rear aspect, double bedroom with single glazed window and radiator. Family Bathroom2.07m x 2.83m (6' 9" x 9' 3") Rear aspect, fully tiled bathroom with three piece suite comprising freestanding bath with central mixer tap and mains shower over, concealed cistern WC and wash hand basin set in vanity unit. Large storage cupboard, verical, laddered radiator and laminate flooring. MUNCASTER VIEWOpen Plan Living-Dining-Kitchen3.46m x 7.07m (11' 4" x 23' 2") A bright and spacious, dual aspect, open plan living space accessed via patio doors at the side of the property, with windows to side and rear aspects and modern laminate flooring throughout. Recently refurbished, the kitchen area has modern, wall and base units with complementary work surfacing, tiled splash backs, double, Belfast sink, range style cooker with extractor fan over, integrated dishwasher and and space for large, fridge freezer. Delightful seating area with views over the garden, space for large dining table and chairs, radiator and under stairs storage cupboard. The original access door into the main house remains in situ and could be reinstated if required. Stairs provide access to the first floor, en suite, bedroom. First Floor Landing AreaWith window to rear elevation. En Suite Bedroom3.56m x 4.15m (11' 8" x 13' 7") Bright and spacious, double bedroom. Part sloped ceiling with exposed timbers, two windows, radiator and access to: -Shower Room1.59m x 1.82m (5' 3" x 6' 0") With obscured window to side aspect, tiled shower enclosure fitted with mains shower, close coupled WC, wash hand basin set on vanity unit, radiator and laminate flooring. EXTERNALLYDriveway ParkingThere are two separate driveways, one of which provides parking for one vehicle and gives access to the outbuildings, the other is situated to the side of Holmside Cottage and provides off road parking for several cars. GardenThe property benefits from a fully enclosed, lawned garden, backing onto open countryside, with open fell views, established shrub planting and boundary fencing. Side access to the rear of the property where there is a delightful patio area, perfect for outdoor dining. A further garden situated at the other side of the property is ideally suitable for use as a vegetable plot, or, with some landscaping, could provide additional garden space to the garage building should that be converted. OutbuildingsThe outbuildings currently provide, garage, workshop with upper room, and a small storeroom but provide great scope for conversion to provide ancillary accommodation to the main property or, if preferred, could create a beautiful, boutique, studio annexe for use on the holiday letting market (subject to appropriate consents).Garage2.49m x 7.29m (8' 2" x 23' 11") Accessed via double entrance doors. Power, lighting and door to: - Double-Storey WorkshopGround Floor 3.83m x 3.15m (12' 7" x 10' 4") Double storey building with further room situated above (which can be accessed via the elevated patio area at the rear of the property). Upper Level Room 3.88m x 3.17m (12' 9" x 10' 5") Accessed via steps from the patio - a lovely space perhaps for use as a den for older children. Ground floor access to: -Small Storeroom1.51m x 1.49m (4' 11" x 4' 11") ADDITIONAL INFORMATIONTenure & Council TaxTenure is freehold.Council Tax - Band C.Septic TankWe have been informed that the property has a septic tank and understand it complies with current standards and rules introduced on 1st January 2020. However,we would advise any prospective purchaser to satisfy themselves regarding this matter. Referral & Other Payments PFK work with preferred providers for certain services necessary for a house sale or purchase. Our providers price their products competitively, however you are under no obligation to use their services and may wish to compare them against other providers. Should you choose to utilise them PFK will receive a referral fee : Napthens LLP, Bendles LLP, Scott Duff & Co, Knights PLC, Newtons Ltd - completion of sale or purchase - ?120 to ?210 per transaction; Pollard & Scott/Independent Mortgage Advisors ? arrangement of mortgage & other products/insurances - average referral fee earned in 2023 was ?222.00; M & G EPCs Ltd - EPC/Floorplan Referrals - EPC & Floorplan ?35.00, EPC only ?24.00, Floorplan only ?6.00. All figures quoted are inclusive of VAT.
Interested in this property?
Council tax
First listed
Over a month agoHolmrook, CA19
Marketed by
PFK 68 Main Street,Cockermouth,CA13 9LUCall agent on 01900 826205
Placebuzz mortgage repayment calculator
Monthly repayment
The Est. Mortgage is for a 25 years repayment mortgage based on a 10% deposit and a 5.5% annual interest. It is only intended as a guide. Make sure you obtain accurate figures from your lender before committing to any mortgage. Your home may be repossessed if you do not keep up repayments on a mortgage.
Holmrook, CA19 - Streetview
DISCLAIMER: Property descriptions and related information displayed on this page are marketing materials provided by PFK. Placebuzz does not warrant or accept any responsibility for the accuracy or completeness of the property descriptions or related information provided here and they do not constitute property particulars. Please contact PFK for full details and further information.





