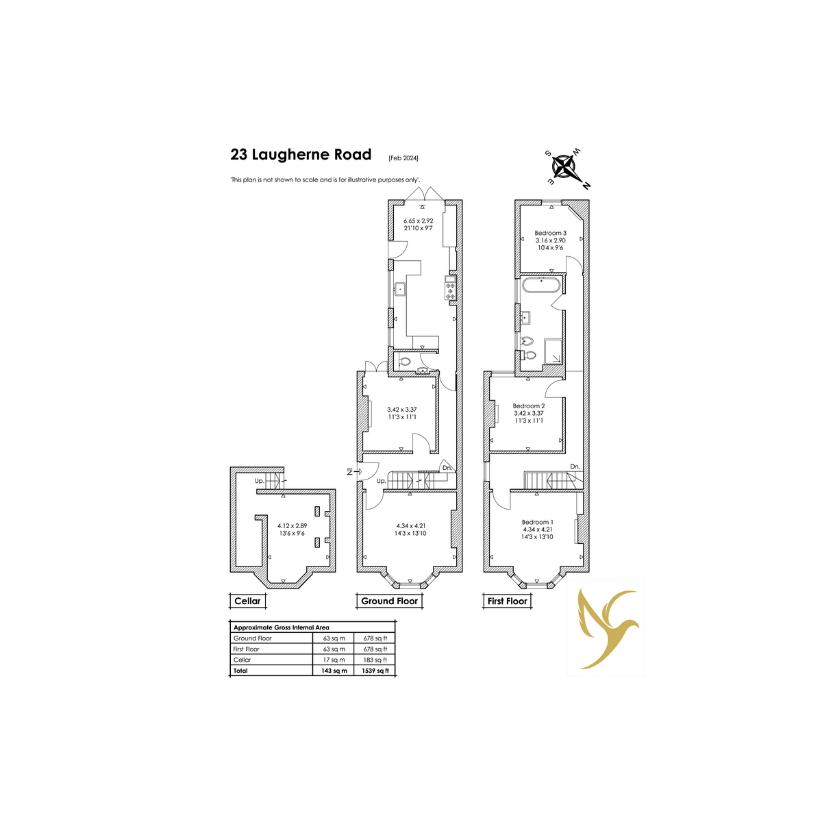3 bedroom detached house for sale
Worcester, WR2detached house
bedrooms

Property photos




+26
Property description
Embrace city living in style at this luxurious period home situated in St Johns. Beautifully finished to the highest standard with stunning interiors and lovely touches throughout. The sumptuous internal accommodation, which totals just under 1,539 sq ft, is complemented by equally impressive outside spaces including a large, enclosed garden, deck and covered patio. Super stylish Shaker kitchen-breakfast room, with under floor heating, leading onto the garden. Two well-proportioned living spaces each with original features. Three generous double bedrooms and a wow factor bathroom. Cellar and large attic space. There is room at the front of the house to park a medium sized car, if you wished to do so. A gem of a home. FAQ's Mains Gas, Electricty and Water. Broadband 100mb/s. Wood burner. Lots of orginal Features. Re-wired in 2015. Kitchen and Bathroom renovated in 2022. Heating upgraded 2021-2023 Accommodation Entrance Hallway, Lounge and Living Room, W.C. Kitchen-Diner. Three Double Bedrooms and Family Bathroom. Cellar. Parking for a vechile off road. Rear Garden and patio. Environmental Kindly note we are striving to be #CarbonNeutral so do not create/print/post any physical details. Buyers Fee A buyer's fee is payable on completion of sale and through the solicitors only of 2000.00 + vat (if the purchase price is lower than 200,000) or 1.0% + vat of the eventual selling price (if purchase price is higher than 200,000), in addition to the agreed purchase price. Payment of the buyer's fee being instructed by the seller and forming part of the property seller's sale contract. It is the buyers responsibility to seek advice as to whether SDLT is payable on the buyers fee. Need to sell a property in order to buy? Sell the 'free' way with FreeAgent247 Disclaimer Any information provided by FreeAgent247.com , whether in writing or verbally, is intended for general guidance purposes only and should not be relied upon as such nor considered as part of a sale contract due to the potential for errors or omissions. Our role is to market the property based on the information that we are provided by vendors. We do not provide any warranty as to the information that is given. Purchasers are advised to verify all details and obtain their independent advice on all aspects from their own qualified professionals. FreeAgent247.com cannot be held liable for any matters arising in connection with the property and/or its clients.
Interested in this property?
Council tax
First listed
Over a month agoWorcester, WR2
Marketed by
Free Agent 247 The Loft, 8 Basin Road,Diglis,Worcester,WR5 3GACall agent on 07486 031975
Placebuzz mortgage repayment calculator
Monthly repayment
The Est. Mortgage is for a 25 years repayment mortgage based on a 10% deposit and a 5.5% annual interest. It is only intended as a guide. Make sure you obtain accurate figures from your lender before committing to any mortgage. Your home may be repossessed if you do not keep up repayments on a mortgage.
Worcester, WR2 - Streetview
DISCLAIMER: Property descriptions and related information displayed on this page are marketing materials provided by Free Agent 247. Placebuzz does not warrant or accept any responsibility for the accuracy or completeness of the property descriptions or related information provided here and they do not constitute property particulars. Please contact Free Agent 247 for full details and further information.






























