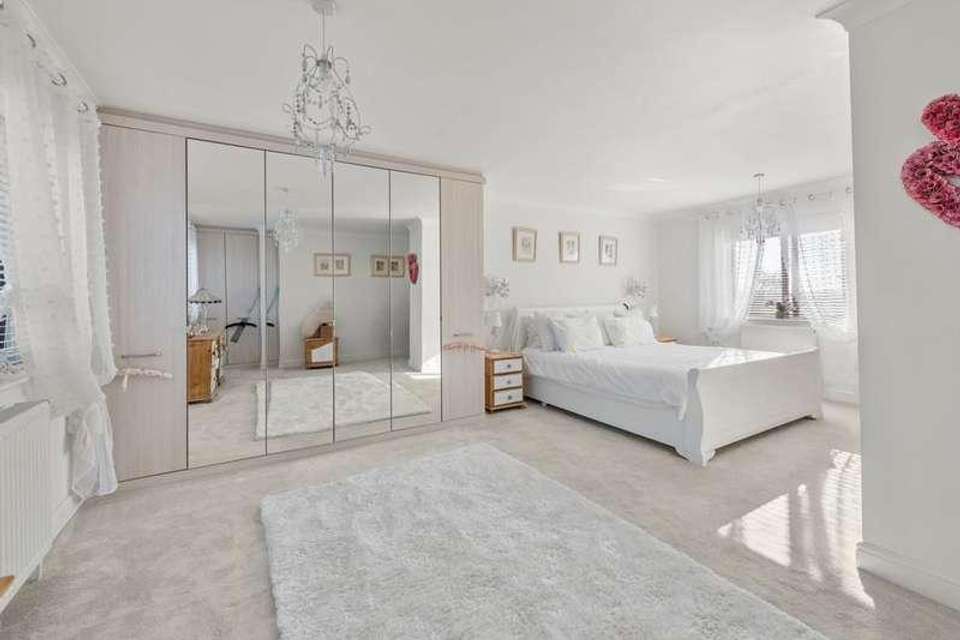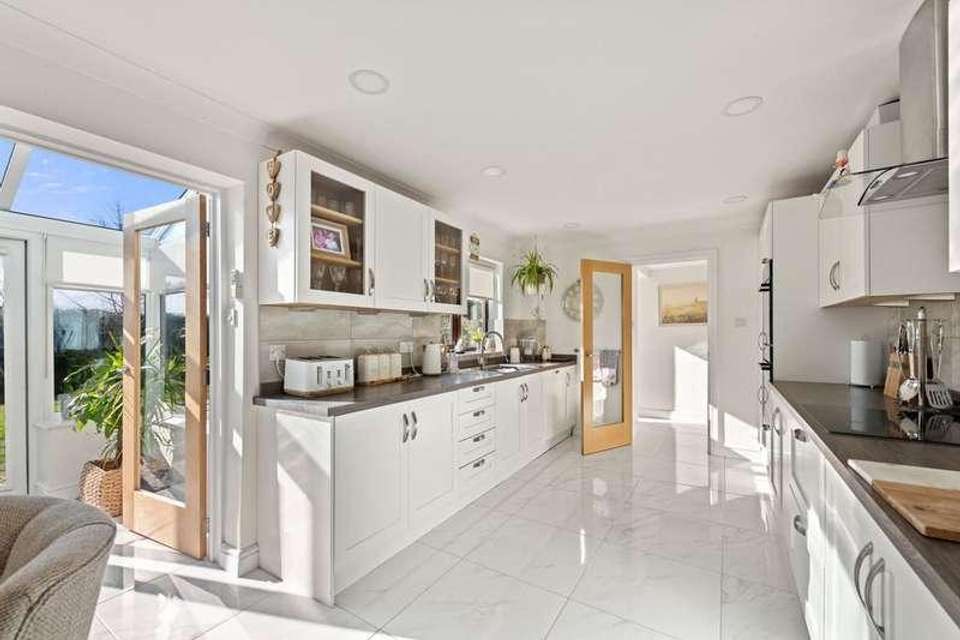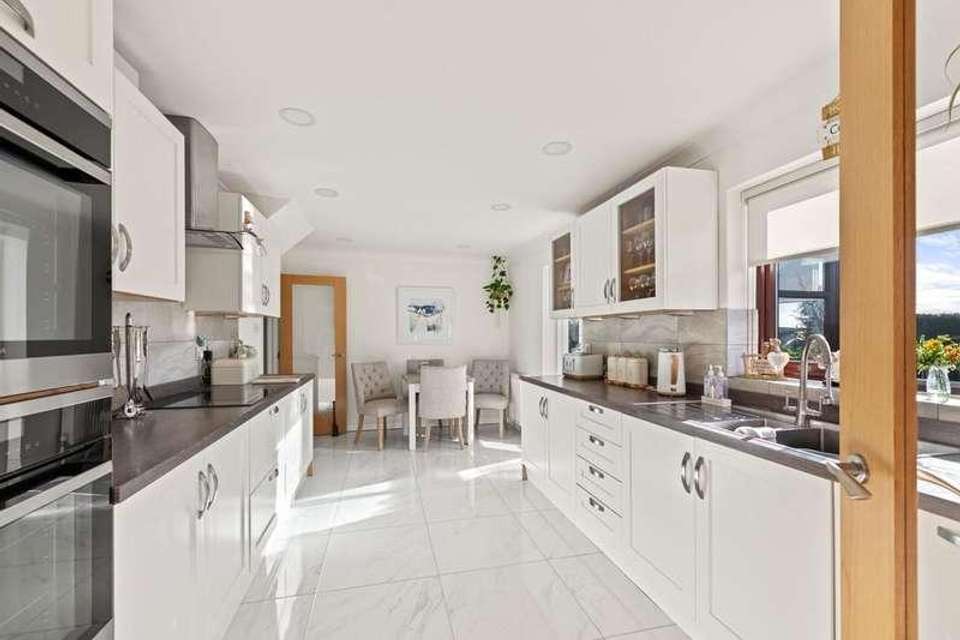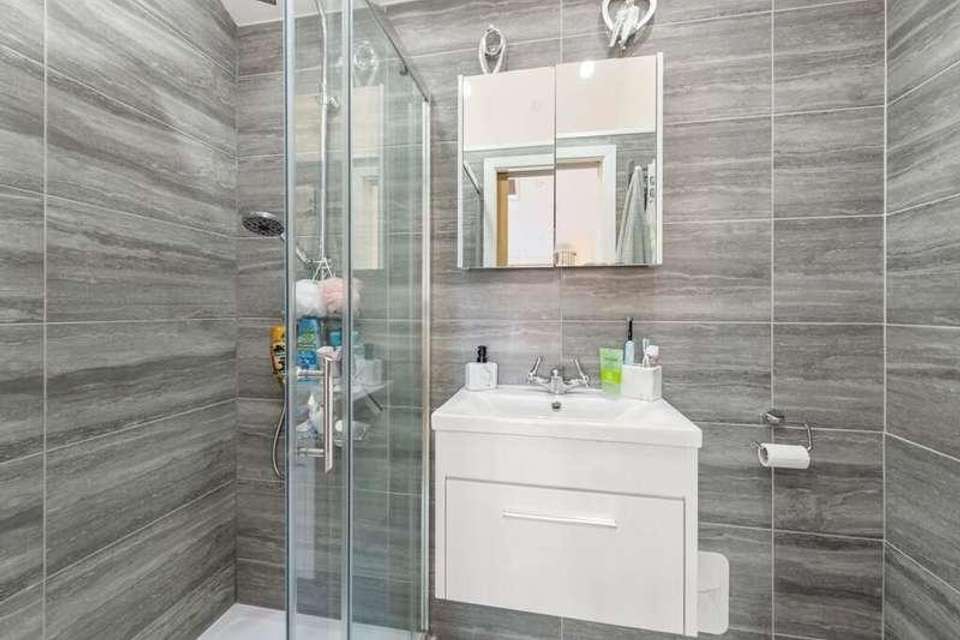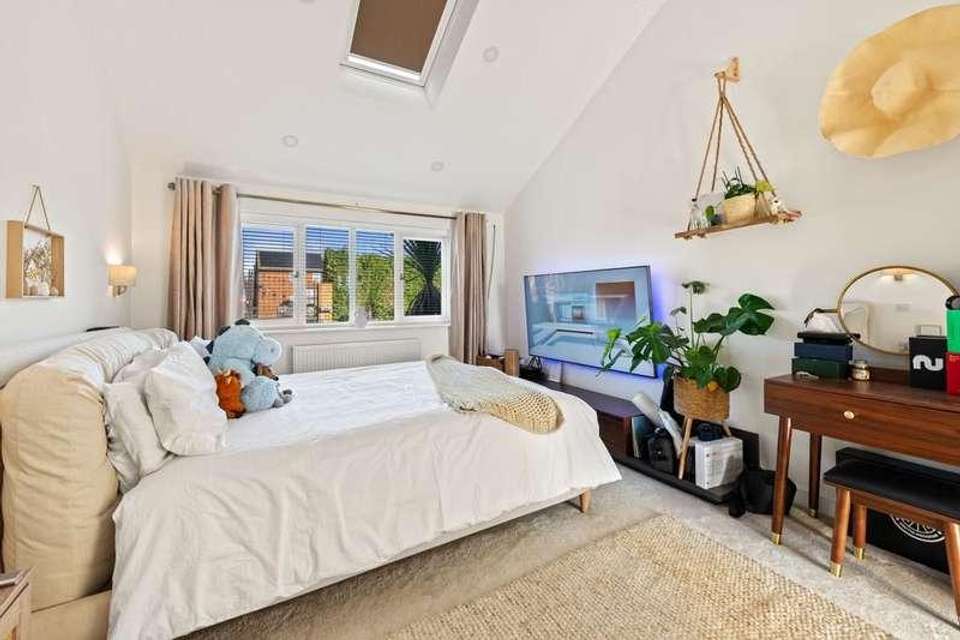£450,000
Est. Mortgage £2,053 per month*
4 bedroom detached house for sale
Lincolnshire, PE12Property description
SIMPLY STUNNING...! Nestled within a private and expansive plot, this immaculate detached property presents a rare opportunity to acquire a home of exceptional quality. This residence offers flexible accommodation suitable for a variety of lifestyles.Comprising four generously-sized bedrooms, with two conveniently located on the ground floor, this home caters effortlessly to modern living. Two of the bedrooms are complemented by en-suite facilities, providing both luxury and convenience. The property's layout includes a well-designed kitchen/diner, complete with a separate utility room for added functionality. The garage has been recently converted & extended and is currently an impressive gym plus extra living area. This is such a fantastic social space tucked away and could be used for multiple uses - Either as a games room or to complete a ground floor annexe if needed.One of the standout features of this property is the conservatory, offering a peaceful retreat that overlooks the beautifully garden. Imagine relaxing in this tranquil space, surrounded by greenery and natural light. The garden has a lawn, patio area & fruit trees.Approached via electric gates, the property ensures security and privacy, while also providing ample parking space for multiple vehicles. Whether you are looking for a peaceful oasis away from the hustle and bustle or a place to entertain guests in style, this property caters to a range of needs.This home enjoys a semi-rural village location that enjoys fields to the front & back, nice rural walks & the village pub is not too far! There are good commuter links to the market towns of Holbeach, Spalding & Wisbech + the city of Peterborough.NO ONWARD CHAIN - Contact us to arrange a viewing!!Kitchen/Diner18' 8'' x 10' 7'' (5.69m x 3.25m) Utility Room12' 2'' x 8' 3'' (3.73m x 2.54m) Lounge20' 0'' x 11' 8'' (6.1m x 3.56m) Conservatory20' 4'' x 12' 6'' (6.21m x 3.83m) Bedroom 315' 10'' x 11' 5'' (4.83m x 3.49m) En-Suite 16' 10'' x 4' 3'' (2.11m x 1.31m) Bedroom 411' 8'' x 10' 0'' (3.58m x 3.07m) W.C Gym + Living Room Bedroom 120' 0'' x 15' 8'' (6.1m x 4.78m) Bedroom 211' 6'' x 10' 0'' (3.52m x 3.07m) En-suite 27' 8'' x 3' 3'' (2.36m x 1m) Bathroom11' 1'' x 6' 5'' (3.38m x 1.97m)
Property photos
Council tax
First listed
Over a month agoLincolnshire, PE12
Placebuzz mortgage repayment calculator
Monthly repayment
£2,053
We think you can borrowAdd your household income
Based on a 30 year mortgage, with a 10% deposit and a 4.50% interest rate. These results are estimates and are only intended as a guide. Make sure you obtain accurate figures from your lender before committing to any mortgage. Your home may be repossessed if you do not keep up repayments on a mortgage.
Lincolnshire, PE12 - Streetview
DISCLAIMER: Property descriptions and related information displayed on this page are marketing materials provided by Aspire Homes. Placebuzz does not warrant or accept any responsibility for the accuracy or completeness of the property descriptions or related information provided here and they do not constitute property particulars. Please contact Aspire Homes for full details and further information.

