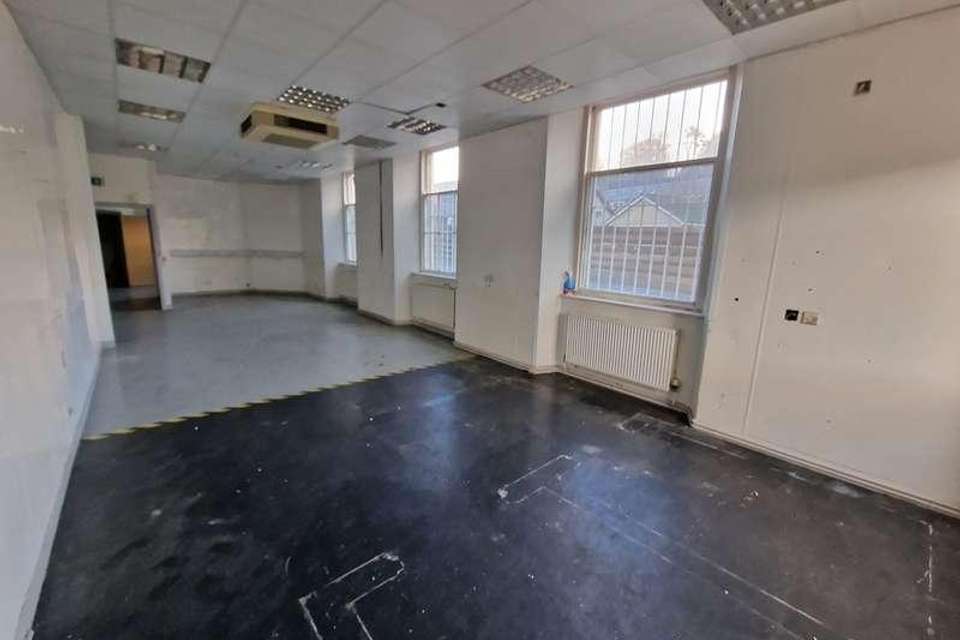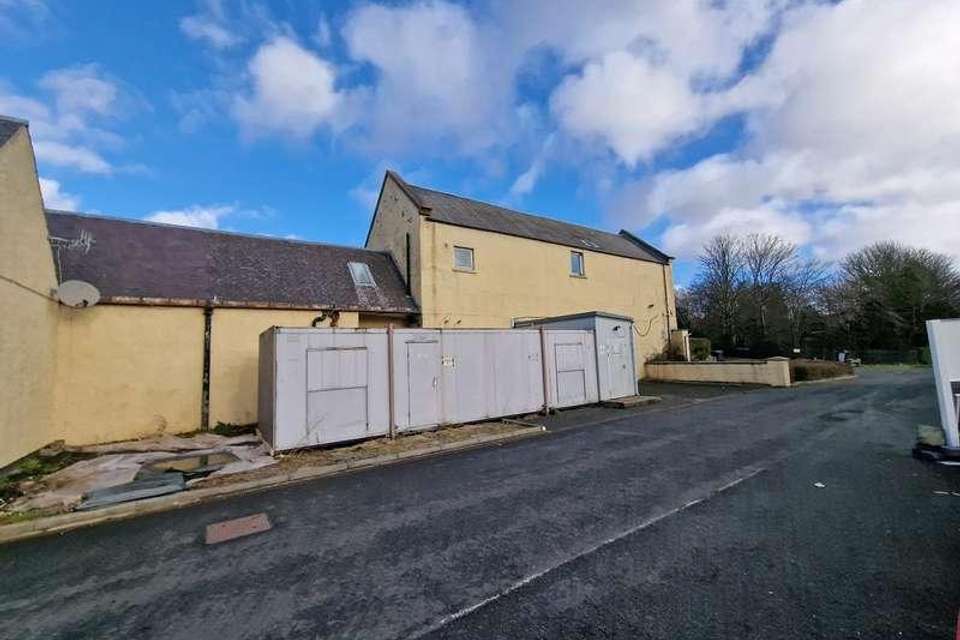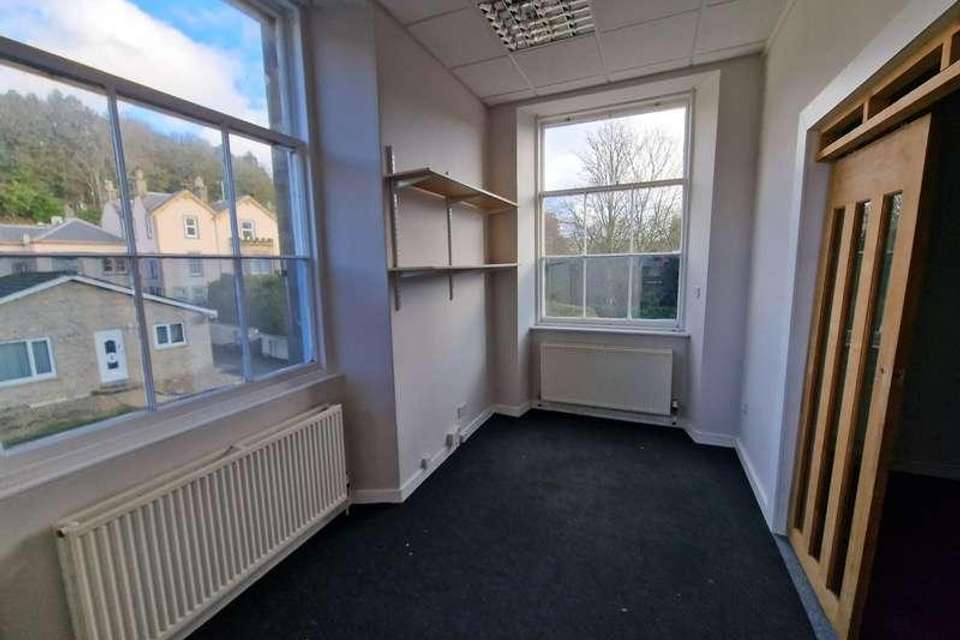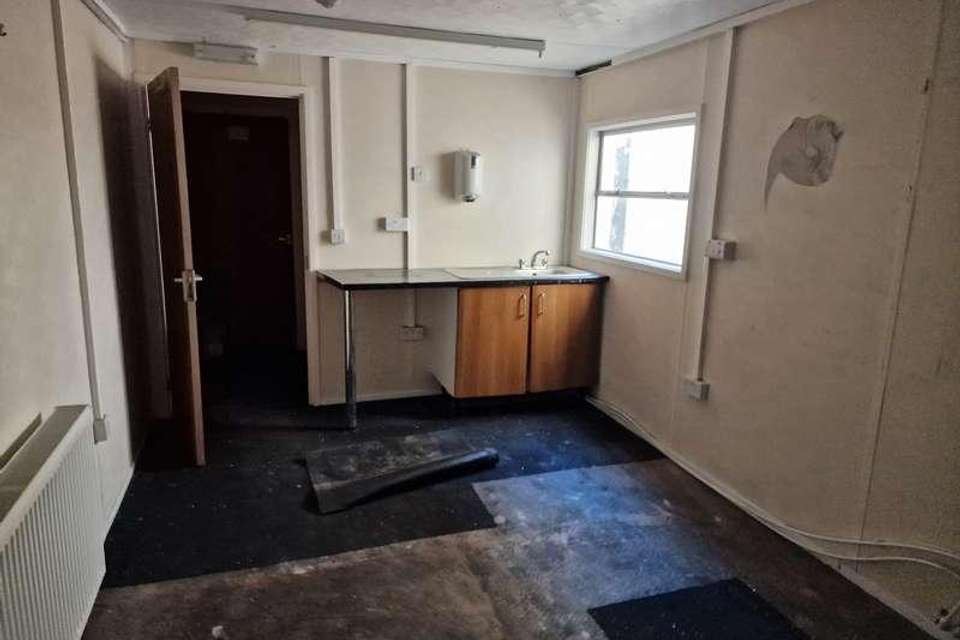Studio flat for sale
Walkerburn, EH43studio Flat
Property photos




+10
Property description
**CLOSING DATE SET - 12noon Friday 26 April 2024**BRIEF RESUMEAn end terraced two storey building currently fitted out as offices which have been used for Research and Development with scope for a range of Hybrid Workshop uses or potential for Residential Conversion, subject to obtaining all necessary Statutory Consents.LOCATIONThese premises are situated on the eastern periphery of the former Tweedvale Mills site towards the south east of Walkerburn village centre.Walkerburn is situated on the A72, 2 miles east of Innerleithen, 8 miles east of Peebles and approximately 10 miles from Galashiels.The village is situated in a particularly scenic part of the Scottish Borders in an area boasting a rich history. It is understood that the village was founded in around 1854, when it was named Caberston housing agricultural workers. At that time there was reportedly a small hamlet called Linkumdoddi to the south side of the river.The hamlet was immortalised in Robert Burns famous song during his travels in the Borders. The area remains a strong tourist area with other attractions in the area including the ruin of the 16th Century fortified Manor Elibank Castle. Renowned for its natural beauty it is a popular destination for outdoor pursuits including walking, golf, fishing, bowling and particularly mountain biking including the Red Bull project downhill course at Traquair Forest.Local amenities within Walkerburn include a post office/village store and the George Hotel. The nearby town of Innerleithen has a wider range of immediate amenities. Further facilities, shops and services are available at the larger centres of Peebles and Galashiels nearby.DESCRIPTIONUnit 8 is situated to the north eastern corner of the Tweedvale Mills East business development.The premises have most recently been occupied as laboratory and offices. The building is two storey of traditional stone construction with painted rendered external finish under pitched roofs clad in slate.A portacabin extension has been provided to the front which is treated as a moveable..Internally, much of the ground floor is lined with vinyl wipe clean cladding.ACCOMMODATIONGround floor: Entrance hall, main laboratory with eastern end sub-divided to provide two store rooms; west lobby with external access door from the south (linking to portacabin); east work room with boiler cupboard off; store room and cold room.First floor: Landing, general office with base unit incorporating single drainer stainless steel sink unit to the north west corner; eastern end sub-divided to provide two further offices, two interlinked laboratory areas each fitted with worktops around the perimeter walls incorporating single drainer stainless steel sink units, wc with low flush unit and wash hand basin.Ownership of the external ground to the south will require clarification. It is assumed that car parking will be included but may be communal. The area currently occupied by the portacabin is presumed to be within the ownership of these premises.AREASThe property has been measured in accordance with the RICS Code of Measuring Practice to provide the following approximate areas:Ground Floor: 90.96sq m / 979sq ftFirst Floor: 79.29sq m / 789sq ftTotal: 164.25sq m / 1,766sq ftE & oe Measurements taken from scaled plans.WHAT3WORDS///meatball.vibes.singleRATEABLE VALUEThe premises are assessed to a Rateable Value of 14,800 effective from 01-April-2023.SERVICESAll mains services are connected.Worcester gas fired boiler providing heating via radiators together with hot water.TENUREPresumed Absolute Ownership following the abolition of Feudal Tenure (Scotland) Act 2000. This should be confirmed by your Solicitor.VALUE ADDED TAXAny prices are exclusive of VAT. The subjects are not understood to be elected to VAT.PLANNINGThe subjects are within the Walkerburn Settlement profile and development boundary as defined within the Scottish Borders Local Development Plan 2023.The Portacabins were installed under a temporary consent. Portacabins are treated as moveables so have not formed part of our valuation. Renewal of the planning permission may be required if the purchaser intends to retain them.Tweedvale Mills is not specifically zoned for retention of Business and Industrial uses. On this basis, there may be scope for conversion to a house, subject to obtaining all necessary statutory consents.VIEWINGBy appointment with the sole agents.Edwin Thompson Chartered Surveyors76 Overhaugh StreetGalashielsTD1 1DPTel: 01896 751 300IMPORTANT NOTICEEdwin Thompson for themselves and for the Vendor of this property, whose Agents they are, give notice that:1. The particulars are set out as a general outline only for the guidance of intending purchasers and do not constitute, nor constitute part of, any offer or contract.2. All descriptions, dimensions, plans, reference to condition and necessary conditions for use and occupation and other details are given in good faith and are believed to be correct, but any intending purchasersshould not rely on them as statements or representations of fact but must satisfy themselves by inspection or otherwise as to their correctness.3. No person in the employment of Edwin Thompson has any authority to make or give any representation or warranty whatsoever in relation to this property or these particulars, nor to enter into any contract relating to the property on behalf of the Agents, nor into any contract on behalf of the Vendor.4. No responsibility can be accepted for loss or expense incurred in viewing the property or in any other way in the event of the property being sold or withdrawn.5. These particulars were prepared in March 2023Edwin Thompson is the generic trading name for Edwin Thompson Property Services Limited, a Limited Company registered in England and Wales (no.07428207).
Interested in this property?
Council tax
First listed
Over a month agoWalkerburn, EH43
Marketed by
Edwin Thompson 76 Overhaugh Street,,Galashiels,Selkirkshire,TD1 1DPCall agent on 01896 751300
Placebuzz mortgage repayment calculator
Monthly repayment
The Est. Mortgage is for a 25 years repayment mortgage based on a 10% deposit and a 5.5% annual interest. It is only intended as a guide. Make sure you obtain accurate figures from your lender before committing to any mortgage. Your home may be repossessed if you do not keep up repayments on a mortgage.
Walkerburn, EH43 - Streetview
DISCLAIMER: Property descriptions and related information displayed on this page are marketing materials provided by Edwin Thompson. Placebuzz does not warrant or accept any responsibility for the accuracy or completeness of the property descriptions or related information provided here and they do not constitute property particulars. Please contact Edwin Thompson for full details and further information.














