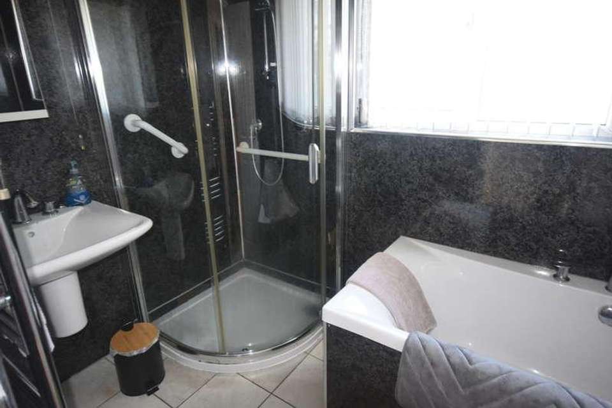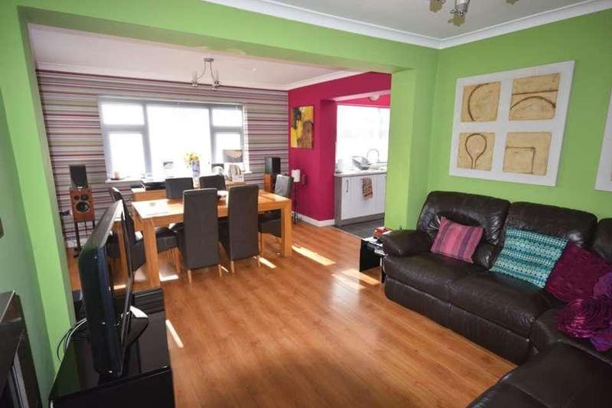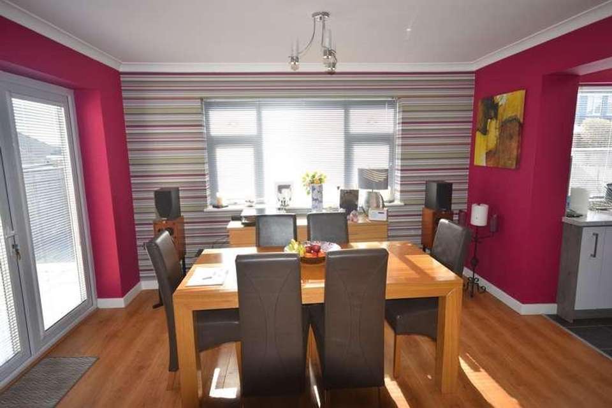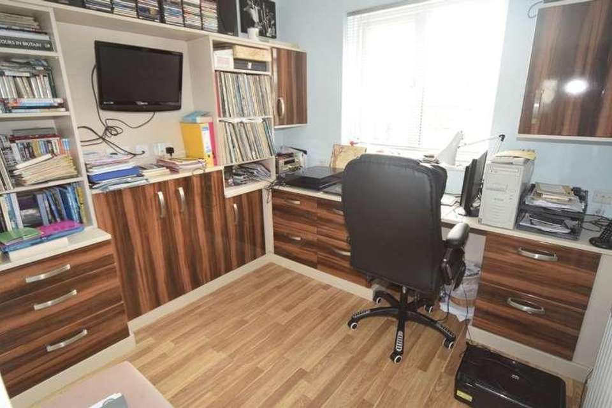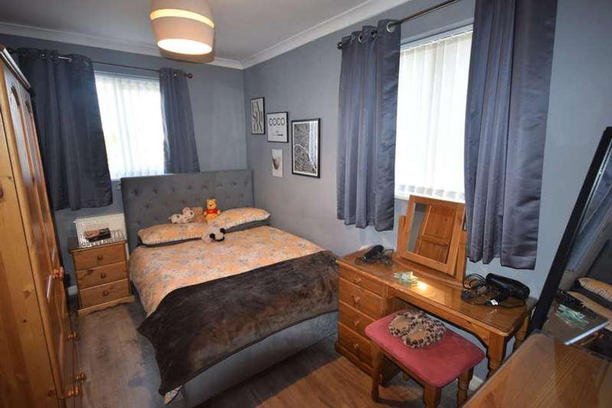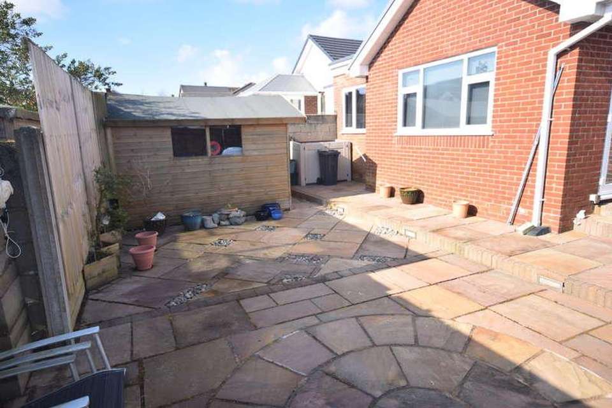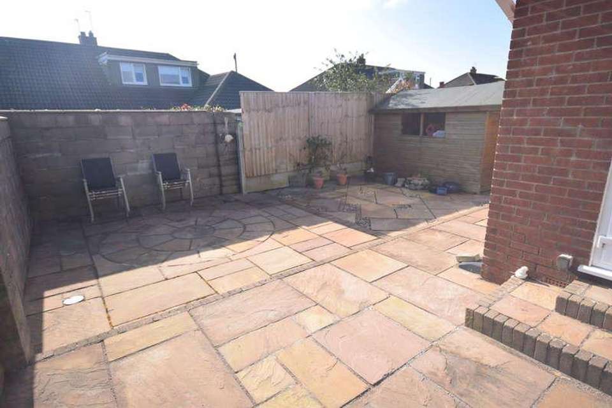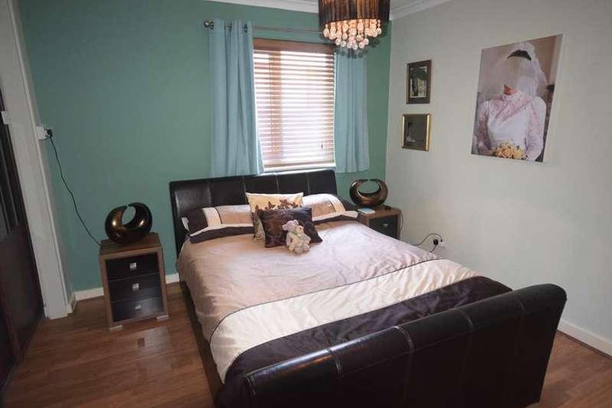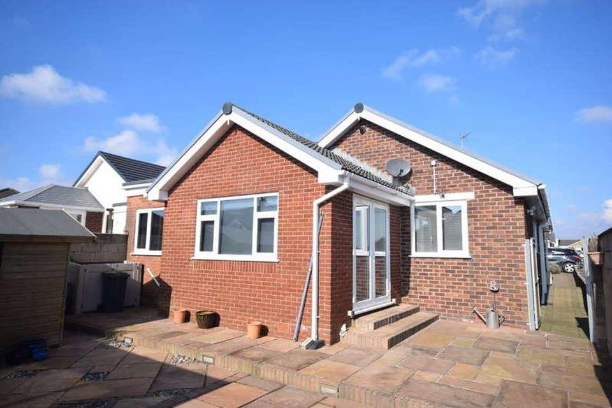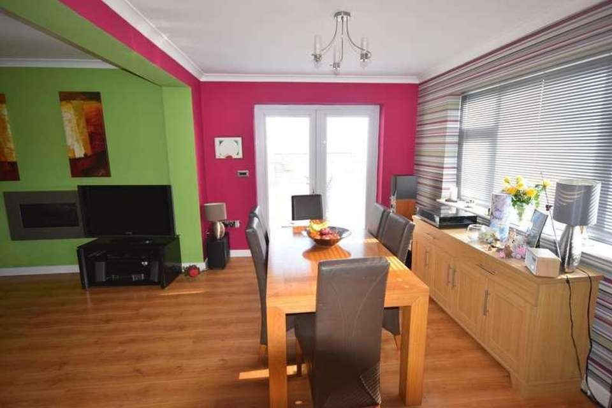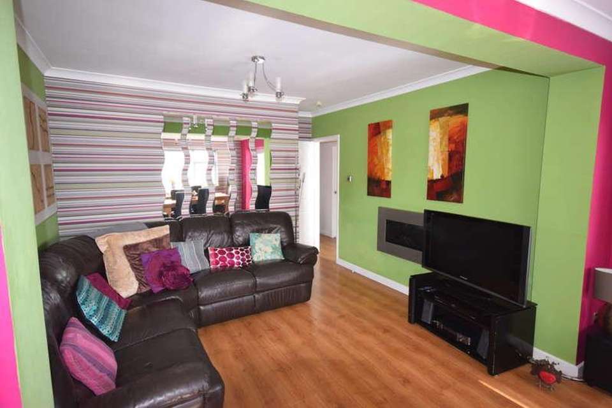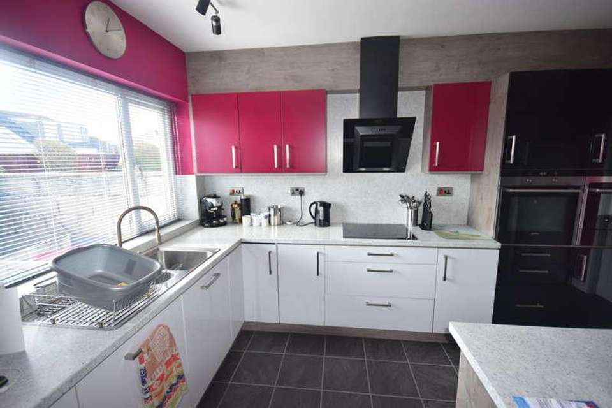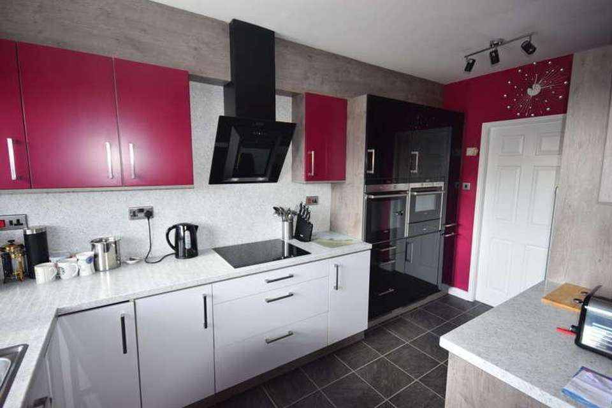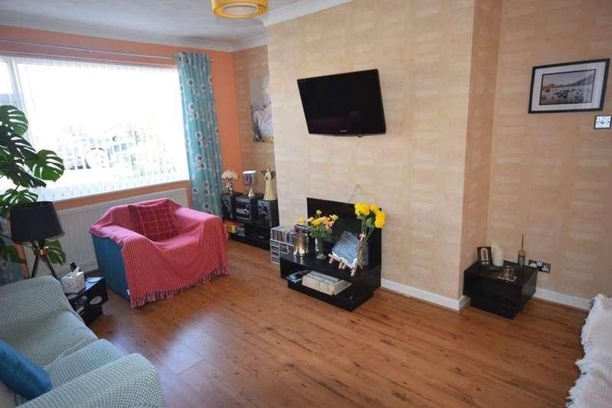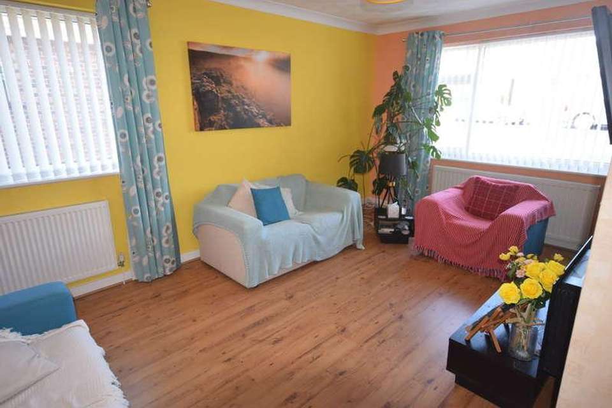3 bedroom bungalow for sale
Barrow-in-furness, LA14bungalow
bedrooms
Property photos
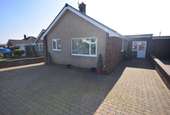
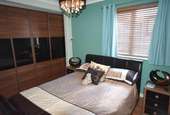

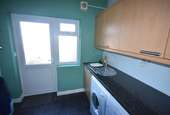
+14
Property description
Situated in a cul de sac on the Hawcoat estate, this fine detached bungalow is offered for sale in immaculate condition throughout. The property has excellent living accommodation suitable for a couple or family and benefits from gas central heating, uPVC double glazing and accommodation comprising of off road parking for 3 vehicles to the front elevation, entrance hall, lounge, living/dining room, kitchen, utility room, 3 bedrooms and bathroom. To the rear of the property is a low maintenance garden. Offered for sale in a ready to move into condition and early viewing is highly recommended. SERVICES Gas, Water, Telephone, Electric and Drainage. FRONTAGE Having block paved frontage with off road parking for 3 vehicles, outside water tap and power points, inset lighting and up lights to the front elevation and security light to the side elevation. ENTRANCE HALL Having uPVC double glazed front door, laminated wood effect flooring, radiator and built in cloaks cupboard. There is a fold down ladder giving access to a mostly boarded loft with gas central heating combi boiler, insulation, power and light LOUNGE 16' 9" x 12' 0" (5.11m x 3.68m) Having wall mounted electric fire, wood finish effect flooring, 2 radiators, tv point, telephone point and 2 uPVC double glazed windows facing both front and side aspects. LIVING ROOM/DINING ROOM 19' 1" x 12' 4" (5.82m x 3.76m) Having wood finish effect flooring, tv point, telephone point, 1 vertical radiator, wall mounted electric log effect fire, uPVC double glazed window, uPVC double glazed double doors to the garden and open arch to the kitchen KITCHEN 13' 10" x 7' 6" (4.22m x 2.31m) Having contrasting built in wall and base storage cupboards, marble effect working surfaces with matching splash backs, rebated 1 and a half bowl stainless steel sink unit, mixer taps with extendable hose, Siemens induction hob, fan assisted electric oven and combination microwave oven, Stoves inclined, glazed extraction hood with light, built in dishwasher, recess for fridge and freezer, plinth pelmet LED lights with remote variable colour control, uPVC double glazed window and access to the utility room UTILITY ROOM 8' 5" x 8' 0" (2.59m x 2.44m) Having wood effect wall and base storage cupboards, black marble effect working surfaces, rebated stainless steel sink unit, plumbed for washing machine, vented for a dryer, xpelair, uPVC double glazed window and uPVC double glazed door to the front elevation. BEDROOM 1 12' 9" x 8' 0" (3.91m x 2.46m) Having laminated wood effect flooring, radiator, tv point, built in storage cupboard and 2 uPVC double glazed windows to the front and side aspect BEDROOM 2 11' 3" x 10' 4" (3.45m x 3.15m) Having built in sliding door wardrobes with internal lighting, tv point, laminated wood effect flooring and uPVC double glazed window BEDROOM 3 8' 9" x 8' 5" (2.69m x 2.57m) (This room is currently utilised as a study)Having built in storage cupboards, shelving and desk unit, laminated wood effect flooring, radiator, tv point, telephone point and uPVC double glazed window BATHROOM 9' 10" x 5' 6" (3.02m x 1.68m) Having white suite with bath, w.c, wash basin, separate shower cubicle, PVC clad walls, PVC clad ceiling with downlights, tiled flooring, xpelair, heated stainless steel towel rail and uPVC double glazed window GARDEN Having very pleasant low maintenance paved garden to the rear with garden shed measuring 10' x 8', outside water tap, power points, up lights, low level lights and security lighting VIEWINGS Key accompaniedDraft particulars subject to clients approval. AGENT NOTE In order to be able to purchase a property in the UK, all agents have a legal requirement to conduct identity checks on all customers involved in the transaction to fulfil their obligations under anti money laundering regulations. Ross Estate Agencies outsource this check to a third party and an additional charge to purchasers will apply. Please contact the office for more details.
Interested in this property?
Council tax
First listed
Over a month agoBarrow-in-furness, LA14
Marketed by
Ross Estate Agencies 16-18 Cavendish Street,Barrow-in-Furness,Cumbria,LA14 1SBCall agent on 01229 825636
Placebuzz mortgage repayment calculator
Monthly repayment
The Est. Mortgage is for a 25 years repayment mortgage based on a 10% deposit and a 5.5% annual interest. It is only intended as a guide. Make sure you obtain accurate figures from your lender before committing to any mortgage. Your home may be repossessed if you do not keep up repayments on a mortgage.
Barrow-in-furness, LA14 - Streetview
DISCLAIMER: Property descriptions and related information displayed on this page are marketing materials provided by Ross Estate Agencies. Placebuzz does not warrant or accept any responsibility for the accuracy or completeness of the property descriptions or related information provided here and they do not constitute property particulars. Please contact Ross Estate Agencies for full details and further information.



