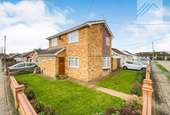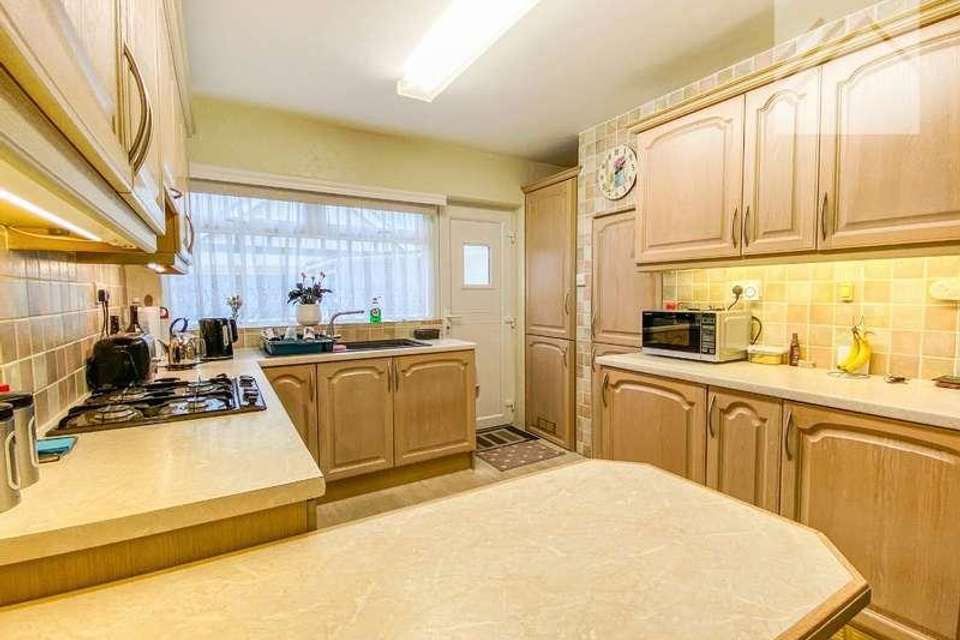3 bedroom detached house for sale
Canvey Island, SS8detached house
bedrooms
Property photos




+20
Property description
Accommodation comprises good size, lounge, diner, open plan, kitchen, breakfast room, ground floor toilet, three good size, bed, rooms, family, shower, room, and much much moreCouncil Tax Band: BTenure: FreeholdIntroduction As we've already said, this three bedroomed detached house sits proudly on a corner plot with gardens, enveloping the property.This was a home built with family in mind and you can see that in everything as you pass through the roomsGround Floor You enter into the property directly from the front door into a central hallway which then services all of the ground floor accommodation.At the front of the property is an ample size lounge/diner, which spans the entire width of the home. At one end of this room is a feature fireplace giving a natural focal point to a room that manages to maintain a good size whilst still being cosy and windows to both the front and side elevation allow light to flood into this space.There is also good size, open plan, kitchen and breakfast room. The kitchen itself provided extensive range of wall and base units with ample work surfaces, and the breakfast area provides a snug little spot to really sit back and relax.Completing the ground floor accommodation is a cloakroom with toilet and WC. First Floor Access to the first floor is via stairs from the downstairs hallway and all three bedrooms can be found on this level.All bedrooms are a good size.The first floor accommodation is completed by a stunning shower room with white suite, surrounded by complementary ceramics.Outside As previously mentioned the property sits on a corner plot with gardens enveloping two sides of the property to both the front and the side lawn areas with dwarf retainer brick wall boundary and decorative wrought iron railings. To one side of the plot, there is a drive leading into the garage/workshop, which is approximately 1 1/2 times the size of a standard garage.Tucked away and unoverlooked is a courtyard style garden which is mainly pavedMeasurements and other features Lounge/Diner: 17'10 x 12'Kitchen/Breakfast room: 9'11 x 9'2 + 11'2 x 8'Ground floor toiletFirst floor showerBedroom 1 12'1 x 10'10Bedroom 2 9'3 x 10'10Bedroom 3 9'1 x 6'10Garage and drivewayCorner plotDouble glazingGas central heating
Interested in this property?
Council tax
First listed
Over a month agoCanvey Island, SS8
Marketed by
Stephen Lane 76 Furtherwick Rd,,Canvey Island,Essex,SS8 7AJCall agent on 01268 514777
Placebuzz mortgage repayment calculator
Monthly repayment
The Est. Mortgage is for a 25 years repayment mortgage based on a 10% deposit and a 5.5% annual interest. It is only intended as a guide. Make sure you obtain accurate figures from your lender before committing to any mortgage. Your home may be repossessed if you do not keep up repayments on a mortgage.
Canvey Island, SS8 - Streetview
DISCLAIMER: Property descriptions and related information displayed on this page are marketing materials provided by Stephen Lane. Placebuzz does not warrant or accept any responsibility for the accuracy or completeness of the property descriptions or related information provided here and they do not constitute property particulars. Please contact Stephen Lane for full details and further information.
























