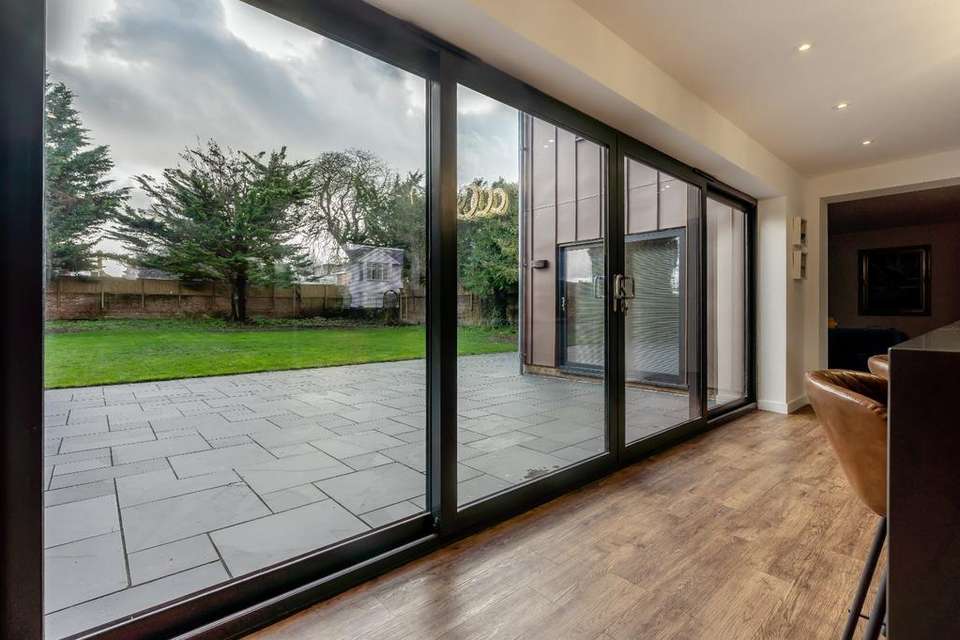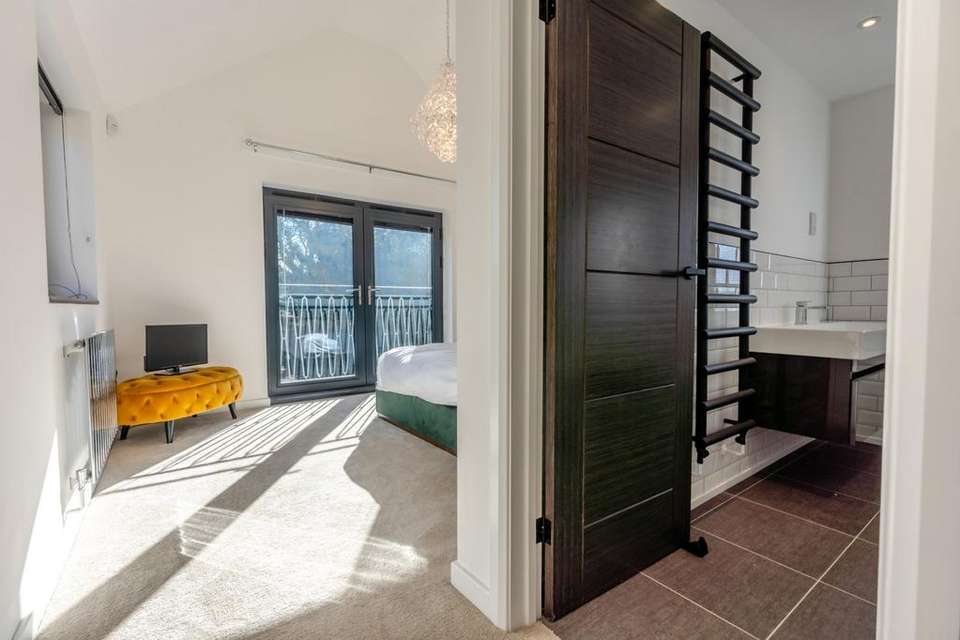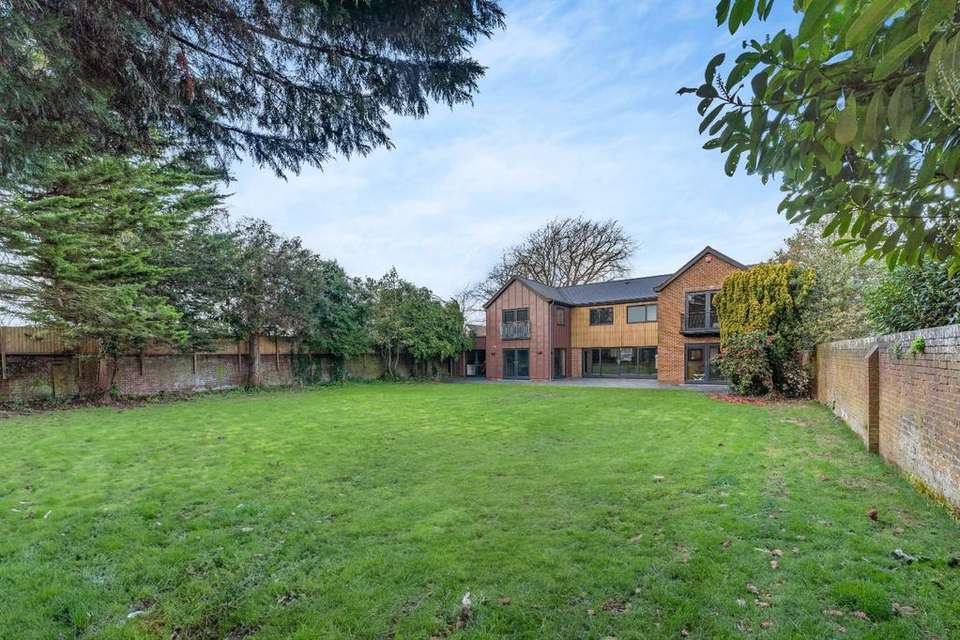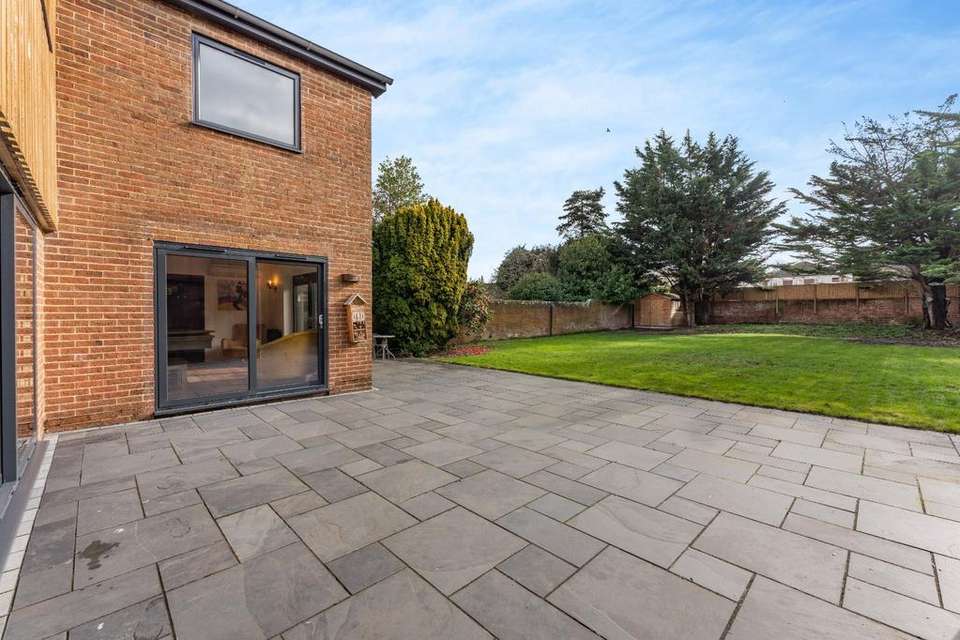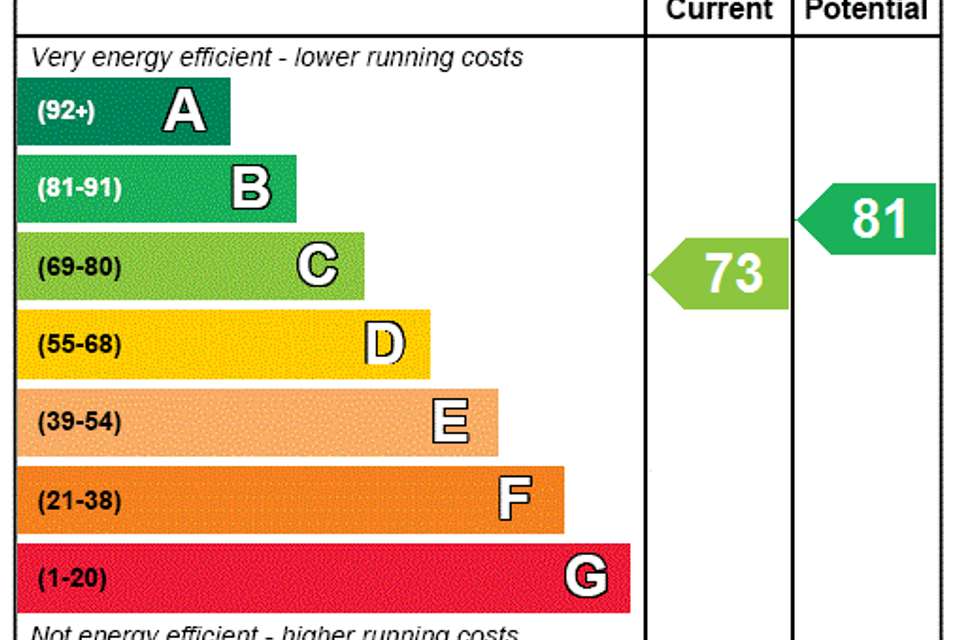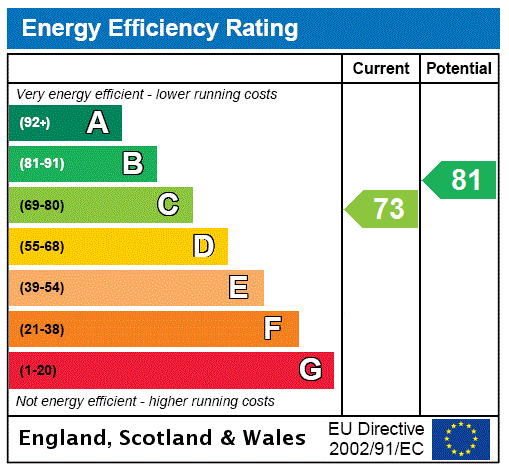5 bedroom detached house for sale
Canterbury, Kentdetached house
bedrooms
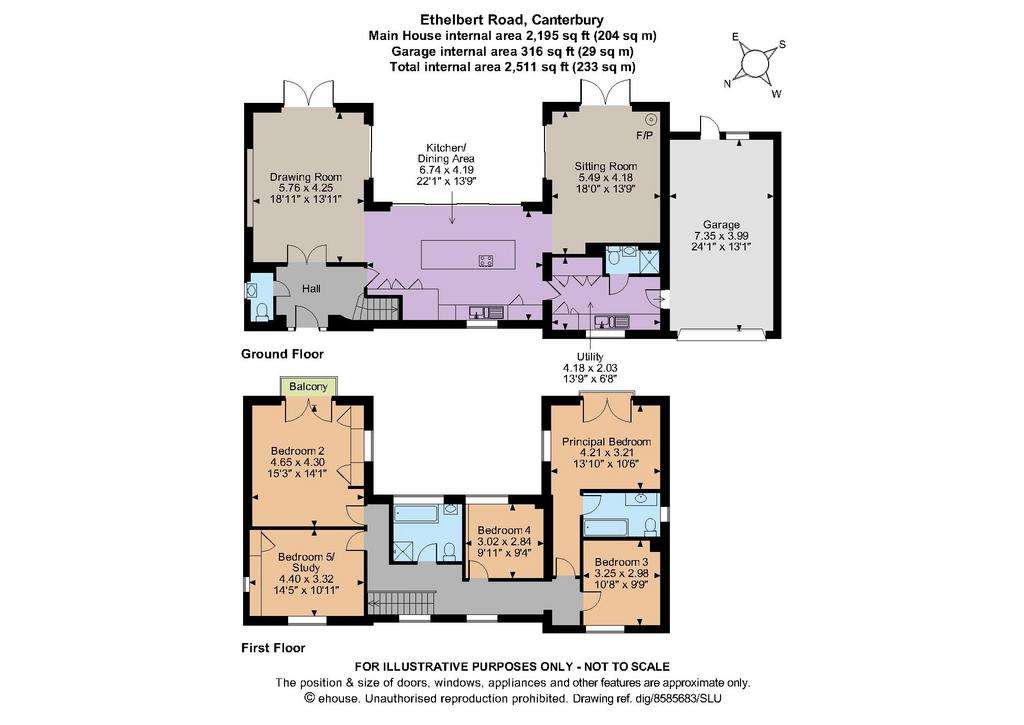
Property photos

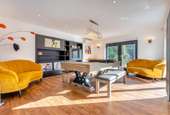
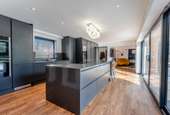

+11
Property description
Comprehensively renovated and extended, 30 Ethelbert Road is a striking family home with a distinguished timber, brick, stone and zinc frontage. The design allows natural light to flow into the rooms, with large glass windows and sliding doors connecting the reception rooms with the outside, where one can enjoy the seclusion and calm of the private walled garden. Located in a leafy suburban road, the property has a generous driveway and double garage.
The welcoming entrance hall with its attractive wood flooring, stairway to the first floor and cloakroom opens via double doors into the 18 ft multi-aspect drawing room with its bespoke recessed media unit. The space enjoys ample natural light, with two sets of double glazed doors opening to the terrace.
To the centre, is the sociable kitchen and dining area. The space is fitted with a wide selection of sleek handleless cabinetry, an island with inset Bora induction hob, Neff appliances and Quooker tap, and breakfast bar. The room also enjoys an abundance of light from sliding glazed doors spanning the width of the space and opening to the patio. Adjacent is a well-appointed utility room with a Butler’s sink and ample corresponding units, and a modern shower room. Mirroring the drawing room, and completing the ground floor, is an 18 ft. sitting room fitted with a stylish freestanding stove.
The roomy first-floor landing with its pair of picture windows branches off onto five well-proportioned and bright bedrooms, along with a contemporary family bathroom. The principal suite benefits from its own en suite bathroom and views to the garden via a Juliet balcony. The second bedroom also opens to a balcony with an enviable garden aspect.
The property is approached via a brick-laid in-and-out driveway and forecourt with an arched central shrub border and low brick wall, offering parking for several vehicles.
A charming walled garden flanks the sides and rear of the well-sized private plot, with wildflower planting along the boundaries. The paved rear terrace spans the width of the house. There is a large expanse of lush level lawn with tall, mature trees surrounding the boundary.
The property is situated close to the heart of the city of Canterbury, which offers a wide range of cultural, sporting, and recreational amenities. There is an excellent range of educational facilities in both the independent and state sectors. Opportunities for outdoor activities such as walking, cycling and horse riding are available on the Kent Downs (AONB), which is renowned for its stunning landscape.
The nearby A2 has direct dual carriageway access to the motorway network. Canterbury has two railway stations with services to Victoria, Charing Cross and Cannon Street. The High-Speed service to London St Pancras from Canterbury West take just under an hour. The area has good access to the Continent.
The welcoming entrance hall with its attractive wood flooring, stairway to the first floor and cloakroom opens via double doors into the 18 ft multi-aspect drawing room with its bespoke recessed media unit. The space enjoys ample natural light, with two sets of double glazed doors opening to the terrace.
To the centre, is the sociable kitchen and dining area. The space is fitted with a wide selection of sleek handleless cabinetry, an island with inset Bora induction hob, Neff appliances and Quooker tap, and breakfast bar. The room also enjoys an abundance of light from sliding glazed doors spanning the width of the space and opening to the patio. Adjacent is a well-appointed utility room with a Butler’s sink and ample corresponding units, and a modern shower room. Mirroring the drawing room, and completing the ground floor, is an 18 ft. sitting room fitted with a stylish freestanding stove.
The roomy first-floor landing with its pair of picture windows branches off onto five well-proportioned and bright bedrooms, along with a contemporary family bathroom. The principal suite benefits from its own en suite bathroom and views to the garden via a Juliet balcony. The second bedroom also opens to a balcony with an enviable garden aspect.
The property is approached via a brick-laid in-and-out driveway and forecourt with an arched central shrub border and low brick wall, offering parking for several vehicles.
A charming walled garden flanks the sides and rear of the well-sized private plot, with wildflower planting along the boundaries. The paved rear terrace spans the width of the house. There is a large expanse of lush level lawn with tall, mature trees surrounding the boundary.
The property is situated close to the heart of the city of Canterbury, which offers a wide range of cultural, sporting, and recreational amenities. There is an excellent range of educational facilities in both the independent and state sectors. Opportunities for outdoor activities such as walking, cycling and horse riding are available on the Kent Downs (AONB), which is renowned for its stunning landscape.
The nearby A2 has direct dual carriageway access to the motorway network. Canterbury has two railway stations with services to Victoria, Charing Cross and Cannon Street. The High-Speed service to London St Pancras from Canterbury West take just under an hour. The area has good access to the Continent.
Interested in this property?
Council tax
First listed
Over a month agoEnergy Performance Certificate
Canterbury, Kent
Marketed by
Strutt & Parker - Canterbury 2 St. Margaret's Street Canterbury CT1 2SLCall agent on 01227 473749
Placebuzz mortgage repayment calculator
Monthly repayment
The Est. Mortgage is for a 25 years repayment mortgage based on a 10% deposit and a 5.5% annual interest. It is only intended as a guide. Make sure you obtain accurate figures from your lender before committing to any mortgage. Your home may be repossessed if you do not keep up repayments on a mortgage.
Canterbury, Kent - Streetview
DISCLAIMER: Property descriptions and related information displayed on this page are marketing materials provided by Strutt & Parker - Canterbury. Placebuzz does not warrant or accept any responsibility for the accuracy or completeness of the property descriptions or related information provided here and they do not constitute property particulars. Please contact Strutt & Parker - Canterbury for full details and further information.




