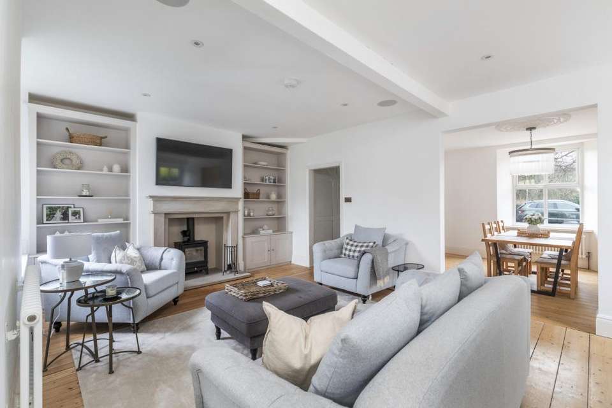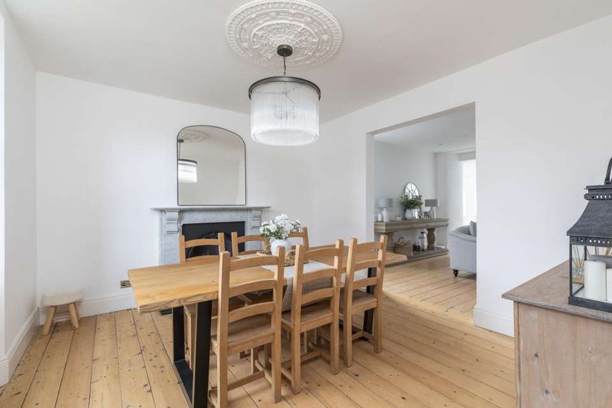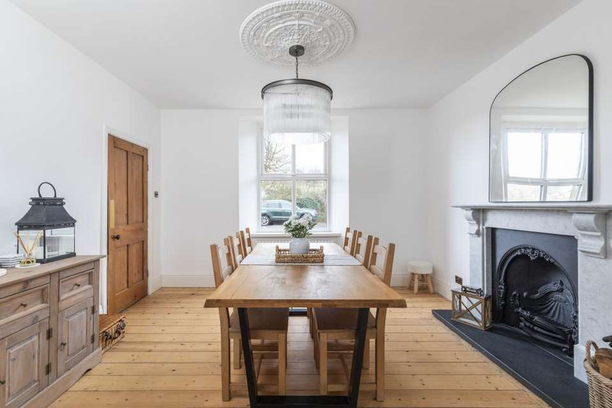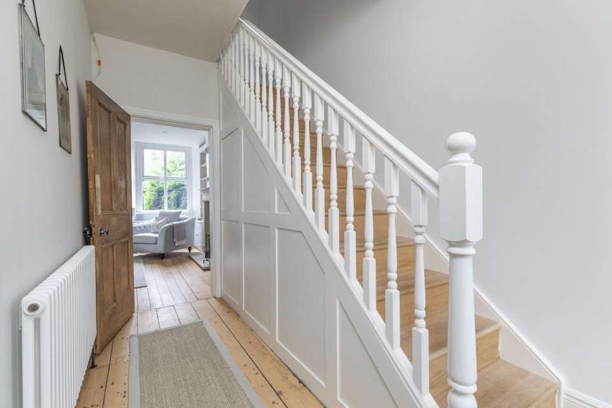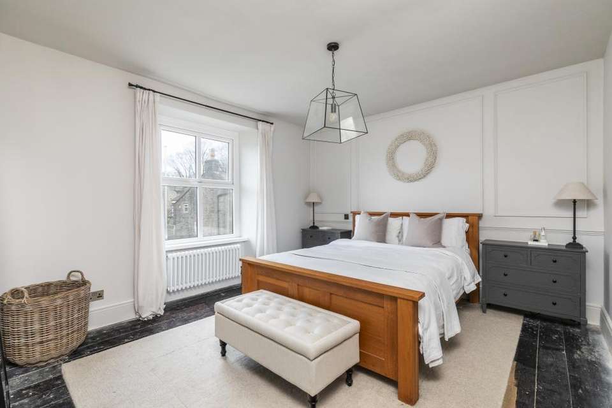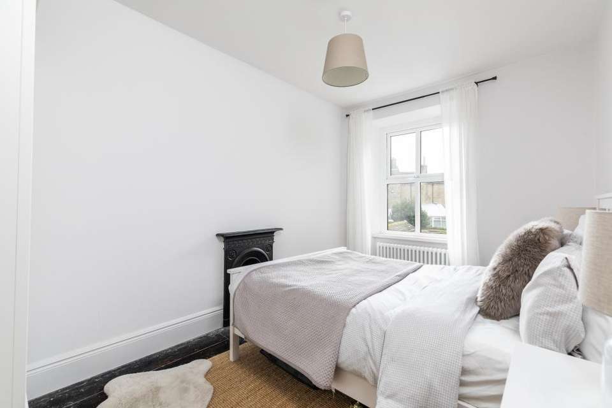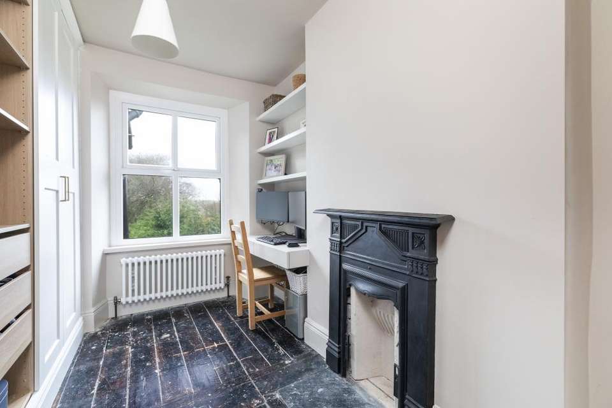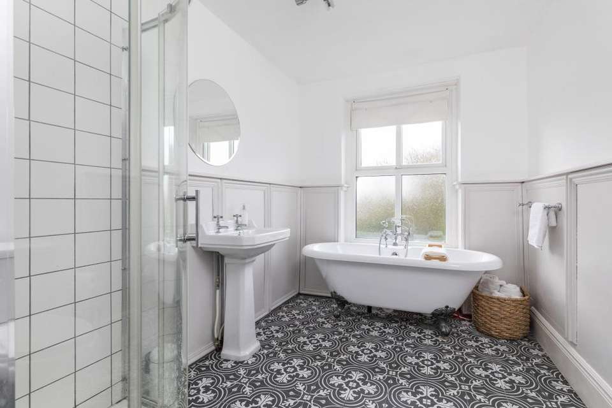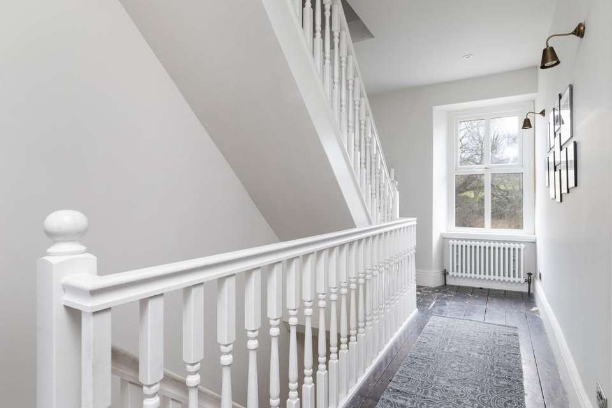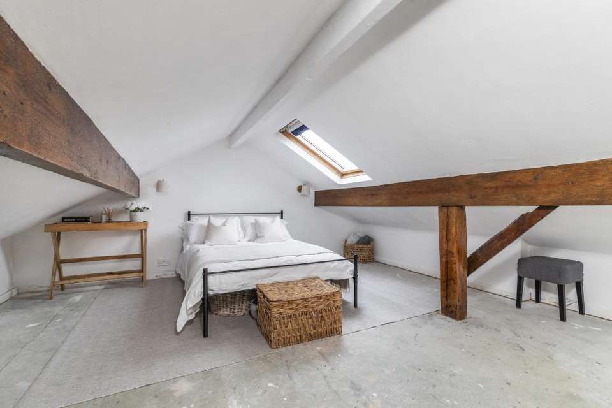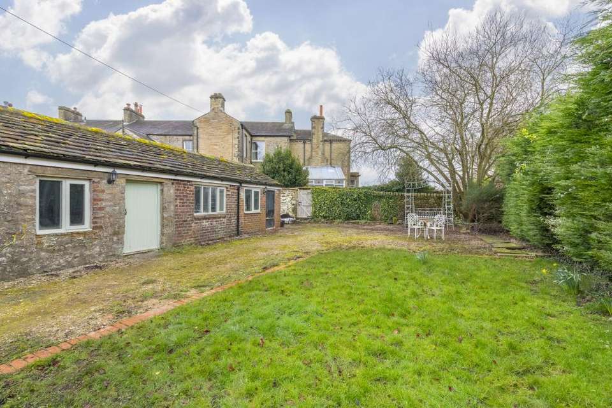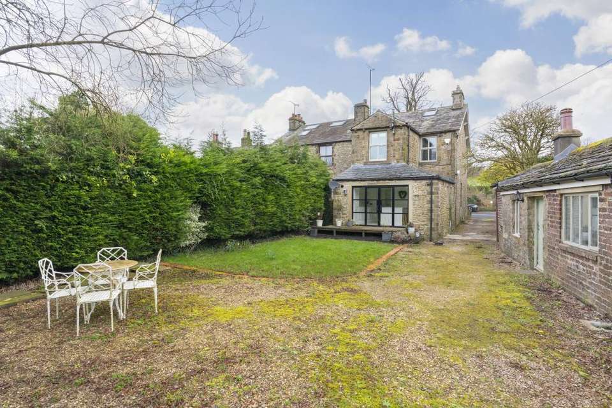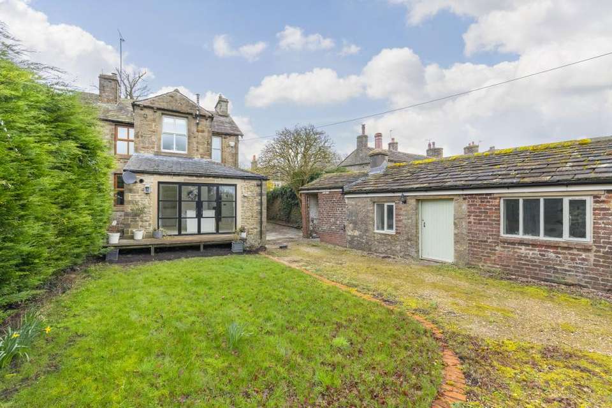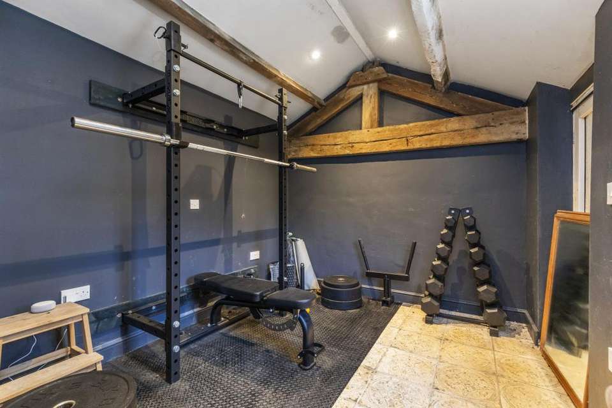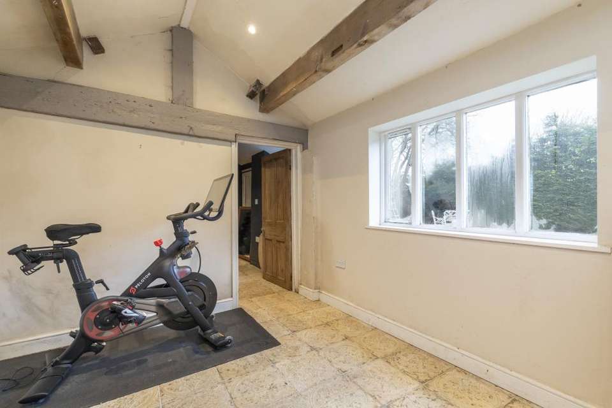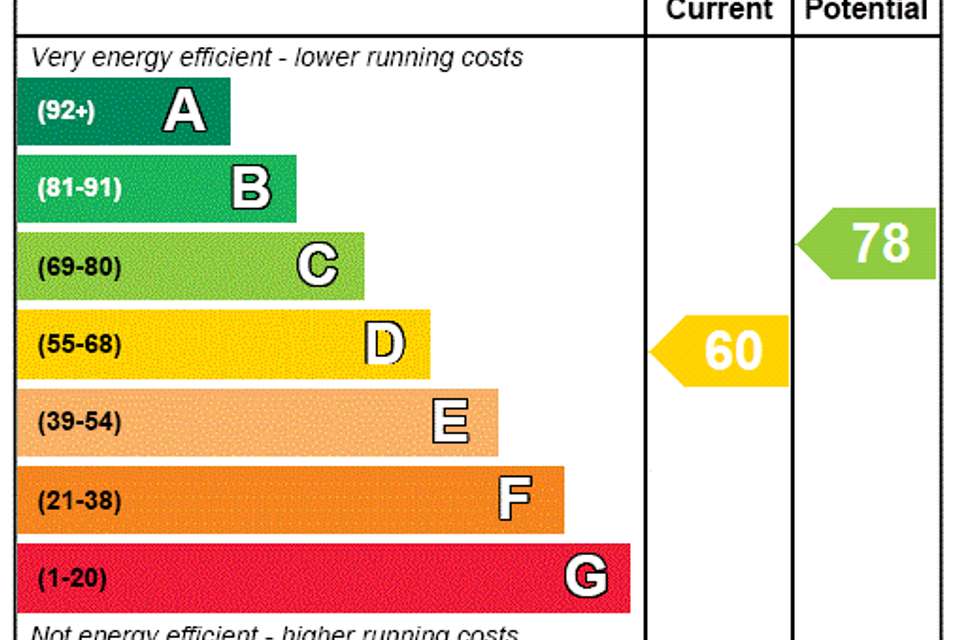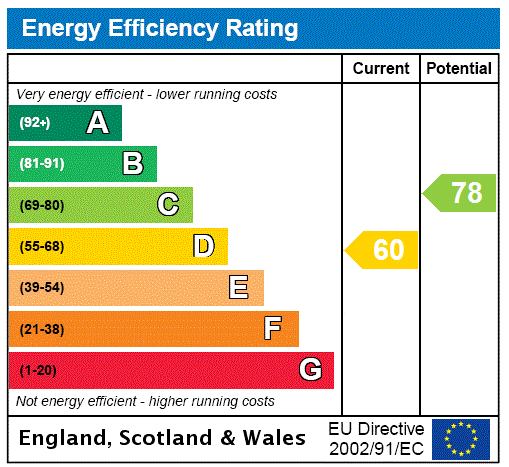4 bedroom semi-detached house for sale
Skipton, BD23semi-detached house
bedrooms
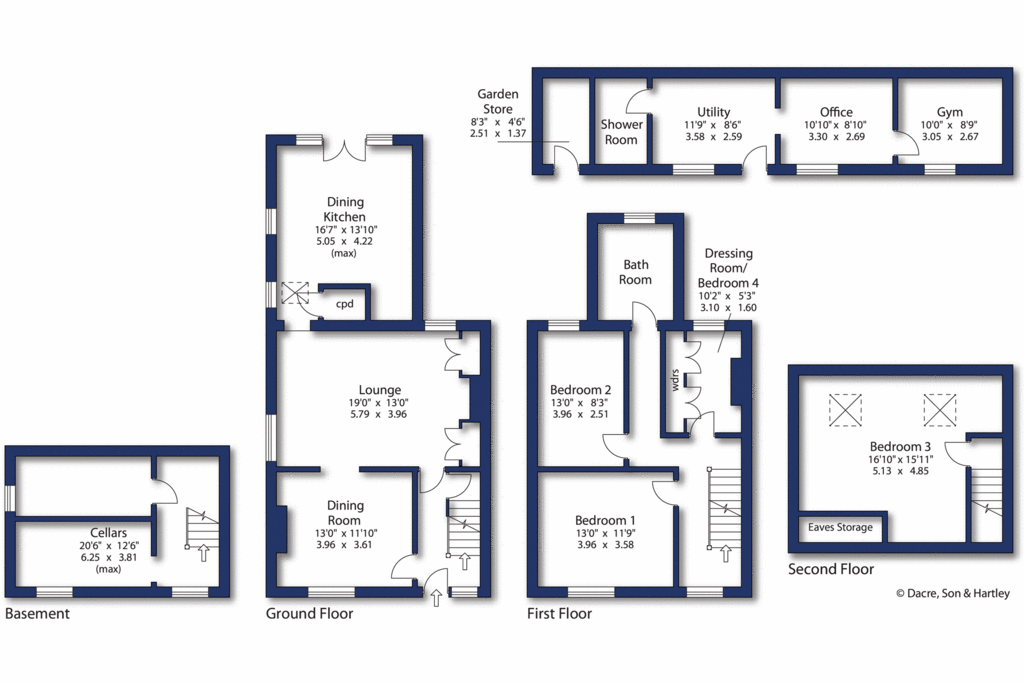
Property photos
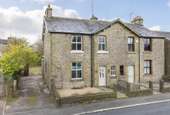
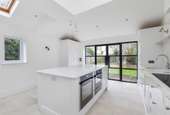
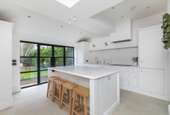
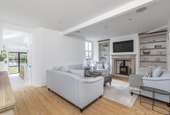
+16
Property description
A charming and well-presented property with generous stone outbuilding ideal for multiple purposes and appealing south facing rear garden and extensive parking. Internal viewing is a must to appreciate the size (over 1500 sq ft).
1 Ivy Cottages is one of a pair of attractive and individual stone built houses. Those who view will almost certainly be surprised by the setting at the rear which is south facing, there is a generous outbuilding which could have multiple uses, sizable garden and gravelled driveway to the side of the property with space for several vehicles. The property has undergone a major refurbishment in recent years including electrical work, not to mention new kitchen, dressing room, boiler, internal re-decoration and flooring amongst other works.
The property briefly comprises; entrance hall, sitting room with wood burning stove, dining room and superb breakfast kitchen. The kitchen features an excellent range of units with quartz worktops and a range of appliances including ‘Neff’ induction hob, double electric oven, fridge/freezer, dishwasher and wine fridge. The kitchen area is to the rear of the property and benefits from French doors taking best advantage of the garden and southerly outlook. To the first floor there is a generous double bedroom, second double bedroom, fourth bedroom/dressing room with fitted cupboards to one wall and the house bathroom with free standing bath and excellent separate shower cubicle. The second floor is approached by a full staircase providing very attractive third bedroom within the roof slopes. The property is beautifully presented throughout. There is ample storage with a useful cellar including stone shelves and externally a large stone outbuilding that has previously been used as an annexe. The current owners have it set up as a utility and gymnasium, however the building offers huge scope for interested parties. Planning permission has been granted for erection of single storey link between existing two storey dwelling and existing single storey additional accommodation (Planning reference C/52/626D).
Long Preston is a very active village community centered around the village hall, other amenities include a primary school, thriving Post Office and General Store, St. Mary’s Parish Church, pub and a railway station, on the famous Settle-Carlisle line with trains to Lancaster and Carlisle or to Leeds with its frequent express service to London. The market town of Settle is within approximately four miles and offers a wide range of shops and schools catering for all age groups. The larger market town of Skipton is some eleven miles to the south. A bus service operates west to Settle, Kirkby Lonsdale & Lancaster and eastwards to Skipton. Both West Yorkshire and East Lancashire business centres are within reasonable commuting distance and there is access to the motorway network at Preston. Long Preston is within the Yorkshire Dales National Park and is surrounded by scenic countryside with immediate access to a variety of walks.
Services
Mains electricity, drainage and gas are installed. Long Preston private water supply. Domestic heating is from a gas fired central heating boiler. Log burner in the sitting room which is run independently from the central heating.
Parking
Private driveway parking
Tenure
Freehold
Located within the Yorkshire Dales National Park
Council Tax
Band D
Internet and Mobile Coverage
Information obtained from the Ofcom website indicates that an internet connection is available from at least one provider. Mobile coverage (outdoors), is also available from at least one of the UKs four leading providers.
Approach Long Preston from Settle on entering the village Ivy Cottages are on the right hand side well before reaching the Maypole Green and shortly after the Tranmere Court turning.
1 Ivy Cottages is one of a pair of attractive and individual stone built houses. Those who view will almost certainly be surprised by the setting at the rear which is south facing, there is a generous outbuilding which could have multiple uses, sizable garden and gravelled driveway to the side of the property with space for several vehicles. The property has undergone a major refurbishment in recent years including electrical work, not to mention new kitchen, dressing room, boiler, internal re-decoration and flooring amongst other works.
The property briefly comprises; entrance hall, sitting room with wood burning stove, dining room and superb breakfast kitchen. The kitchen features an excellent range of units with quartz worktops and a range of appliances including ‘Neff’ induction hob, double electric oven, fridge/freezer, dishwasher and wine fridge. The kitchen area is to the rear of the property and benefits from French doors taking best advantage of the garden and southerly outlook. To the first floor there is a generous double bedroom, second double bedroom, fourth bedroom/dressing room with fitted cupboards to one wall and the house bathroom with free standing bath and excellent separate shower cubicle. The second floor is approached by a full staircase providing very attractive third bedroom within the roof slopes. The property is beautifully presented throughout. There is ample storage with a useful cellar including stone shelves and externally a large stone outbuilding that has previously been used as an annexe. The current owners have it set up as a utility and gymnasium, however the building offers huge scope for interested parties. Planning permission has been granted for erection of single storey link between existing two storey dwelling and existing single storey additional accommodation (Planning reference C/52/626D).
Long Preston is a very active village community centered around the village hall, other amenities include a primary school, thriving Post Office and General Store, St. Mary’s Parish Church, pub and a railway station, on the famous Settle-Carlisle line with trains to Lancaster and Carlisle or to Leeds with its frequent express service to London. The market town of Settle is within approximately four miles and offers a wide range of shops and schools catering for all age groups. The larger market town of Skipton is some eleven miles to the south. A bus service operates west to Settle, Kirkby Lonsdale & Lancaster and eastwards to Skipton. Both West Yorkshire and East Lancashire business centres are within reasonable commuting distance and there is access to the motorway network at Preston. Long Preston is within the Yorkshire Dales National Park and is surrounded by scenic countryside with immediate access to a variety of walks.
Services
Mains electricity, drainage and gas are installed. Long Preston private water supply. Domestic heating is from a gas fired central heating boiler. Log burner in the sitting room which is run independently from the central heating.
Parking
Private driveway parking
Tenure
Freehold
Located within the Yorkshire Dales National Park
Council Tax
Band D
Internet and Mobile Coverage
Information obtained from the Ofcom website indicates that an internet connection is available from at least one provider. Mobile coverage (outdoors), is also available from at least one of the UKs four leading providers.
Approach Long Preston from Settle on entering the village Ivy Cottages are on the right hand side well before reaching the Maypole Green and shortly after the Tranmere Court turning.
Interested in this property?
Council tax
First listed
Over a month agoEnergy Performance Certificate
Skipton, BD23
Marketed by
Dacre, Son & Hartley - Settle High Street Settle BD24 9EXCall agent on 01729 823921
Placebuzz mortgage repayment calculator
Monthly repayment
The Est. Mortgage is for a 25 years repayment mortgage based on a 10% deposit and a 5.5% annual interest. It is only intended as a guide. Make sure you obtain accurate figures from your lender before committing to any mortgage. Your home may be repossessed if you do not keep up repayments on a mortgage.
Skipton, BD23 - Streetview
DISCLAIMER: Property descriptions and related information displayed on this page are marketing materials provided by Dacre, Son & Hartley - Settle. Placebuzz does not warrant or accept any responsibility for the accuracy or completeness of the property descriptions or related information provided here and they do not constitute property particulars. Please contact Dacre, Son & Hartley - Settle for full details and further information.





