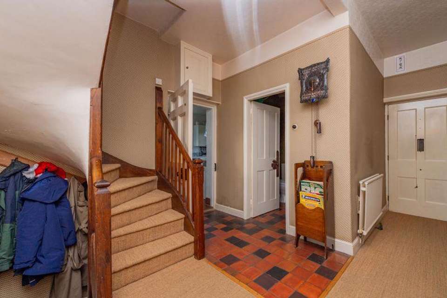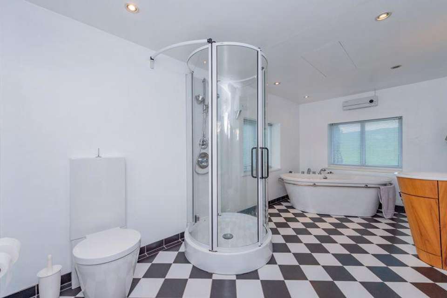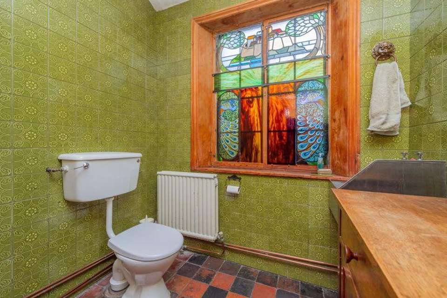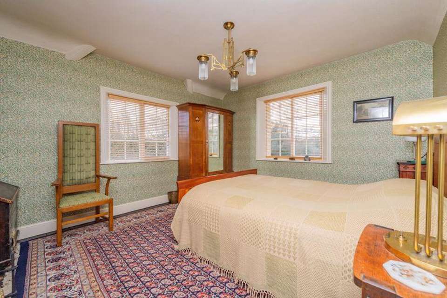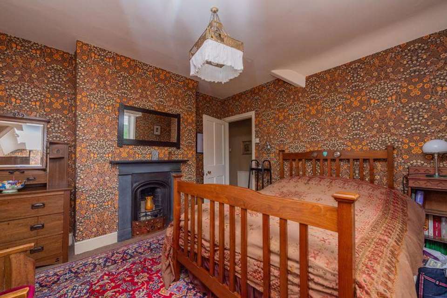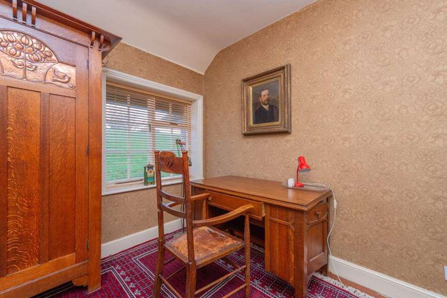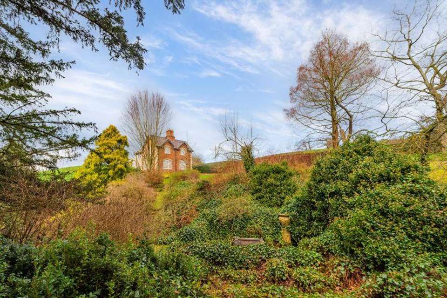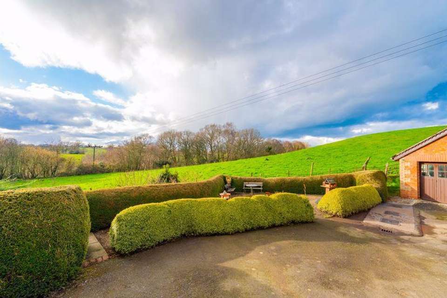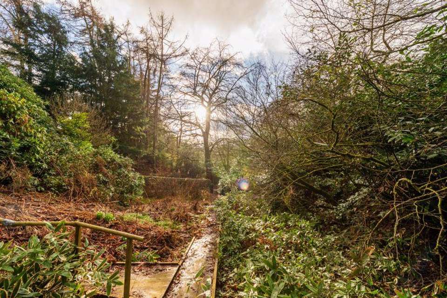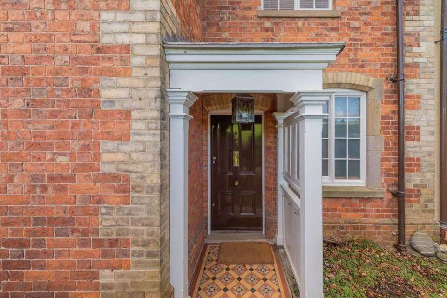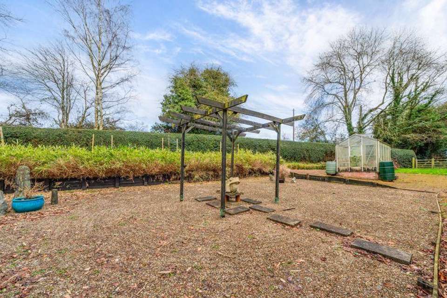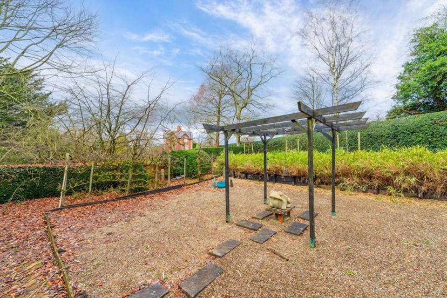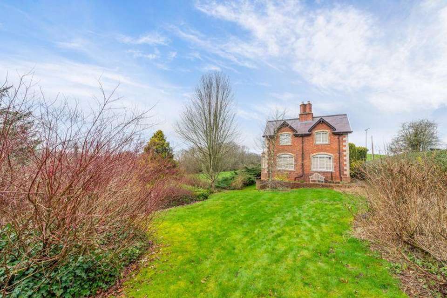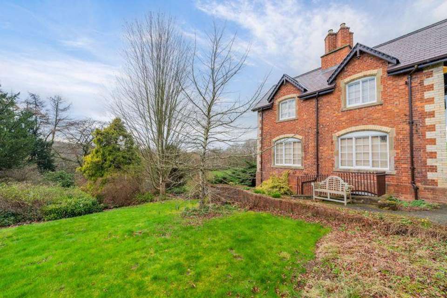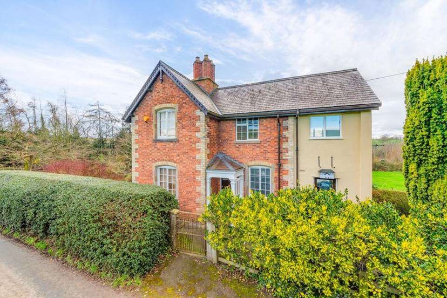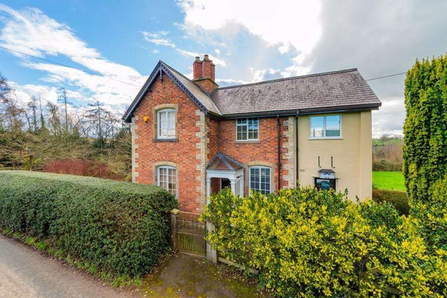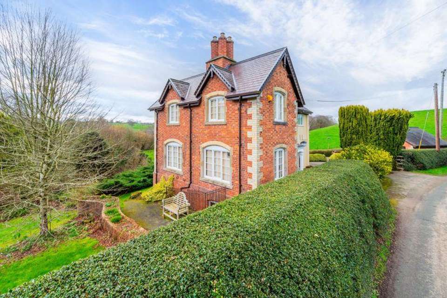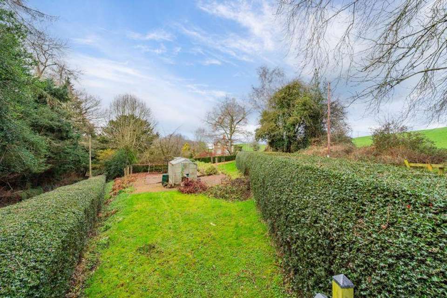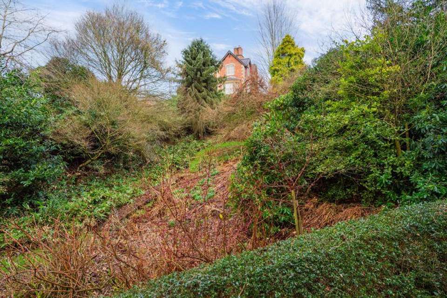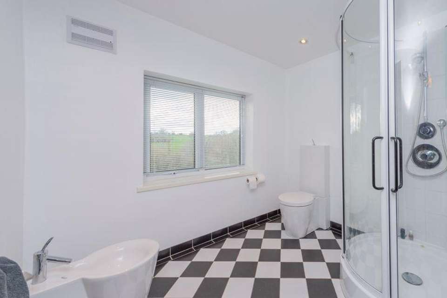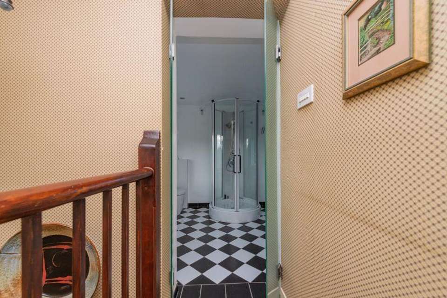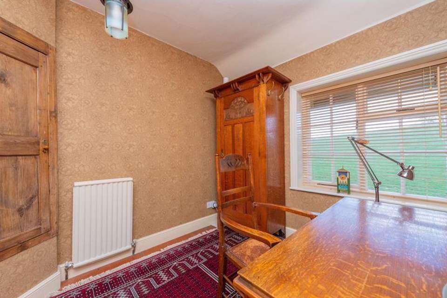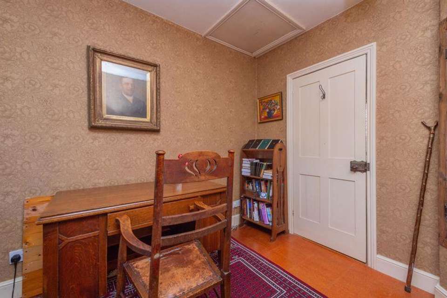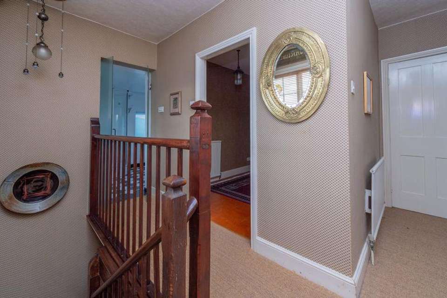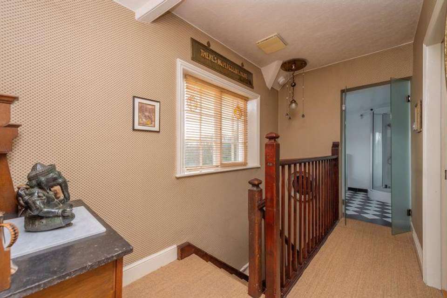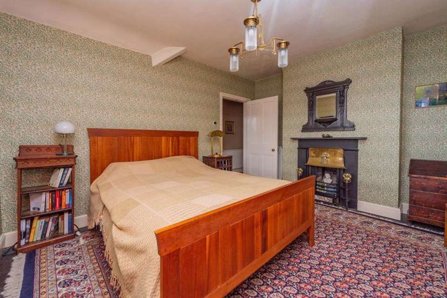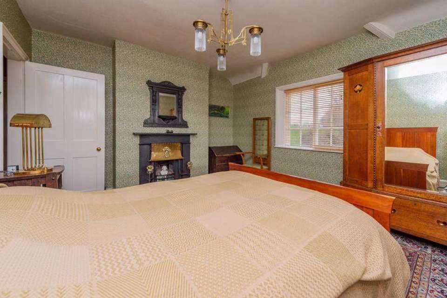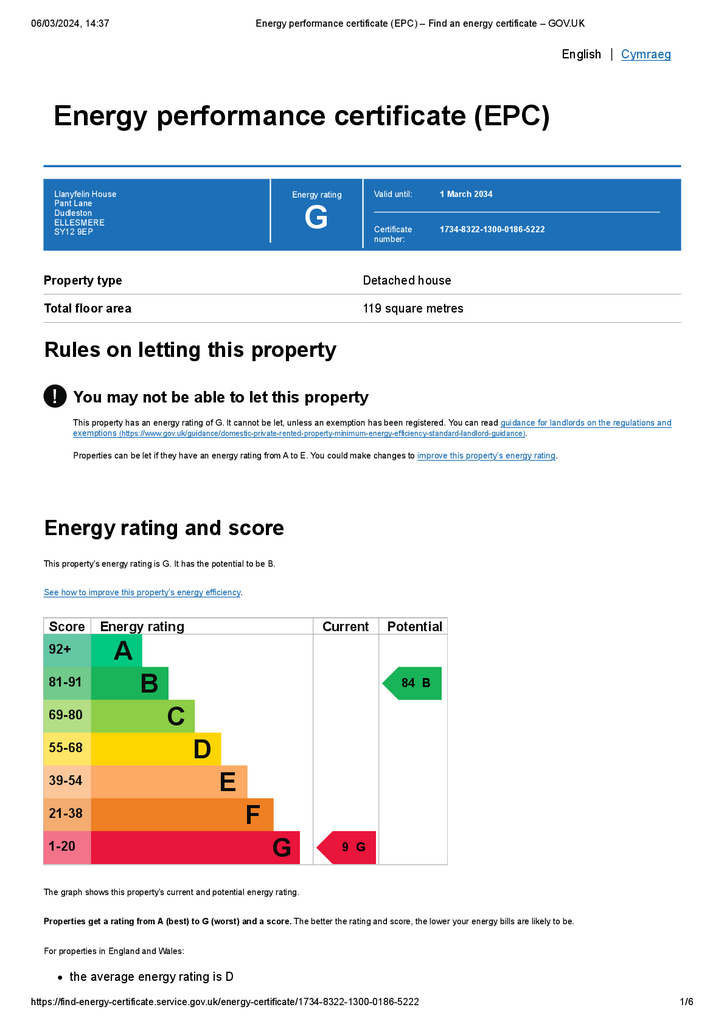3 bedroom detached house for sale
Pant Lane, Ellesmeredetached house
bedrooms
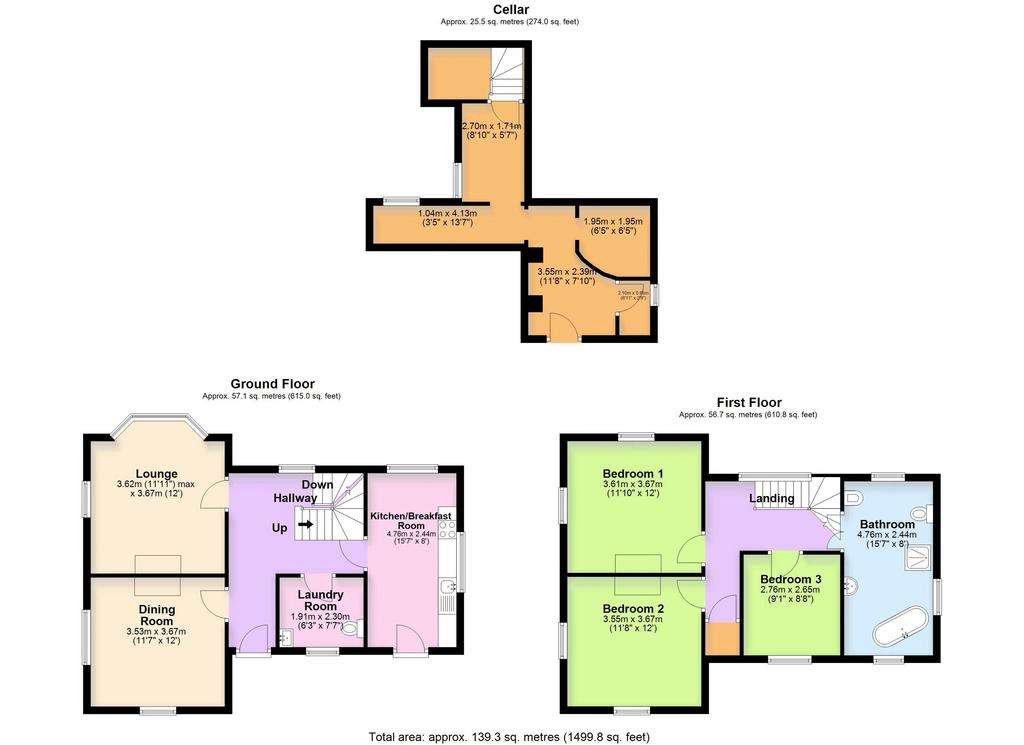
Property photos

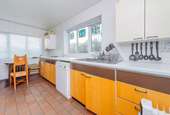
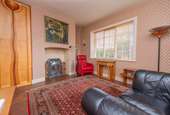
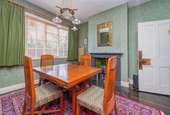
+31
Property description
Charming Victorian detached country house standing in extensive gardens and grounds extending to 0.80 of an acre (0.32 ha) acres. The property offers a tranquil rural location, yet is easily accessible from the surrounding centres and road network. The property offers an attractive combination of character features alongside modern fixtures/fittings. Bordered by open countryside.
Llanyfelin House enjoys an idyllic location set within most generous gardens and grounds extending to 0.80 of an acre,(0.32 ha) the property offers a tranquil rural location, yet is easily accessible from the surrounding centres and road network. The reception rooms are well proportioned and offer an attractive combination of character features alongside modern fixtures/fittings. Bordered by open countryside, the sale of house provides purchasers with the opportunity to enjoy all benefits of countryside living in this sought after hamlet.
Location
Llanyfelin House is situated in the parish of Dudleston being approximately 4 miles west of the popular market town of Ellesmere, offering the benefits of a rural location alongside proximity to local facilities and transport links. The villages of Overton, St Martins and Gobowen contain a range of shops, a supermarket, Public Houses and amenities including Primary and Secondary Schools. Ellesmere and Oswestry provide additional amenities while easy access onto the A5 and A483 provides links to the County town of Shrewsbury and the City of Chester. Gobowen has a train station which provides good rail links.
Enclosed Entrance Porch
Entrance Hall
Partly tile and sisal matting, radiator. Stairs leading down cellar.
Dining Room - 12' 0'' x 11' 7'' (3.67m x 3.53m)
Wood flooring, dual aspect windows, fireplace with tile insert housing a pithers stove set on a slate hearth with surround and mantel, radiator.
Living Room - 12' 0'' x 11' 11'' (3.67m x 3.62m)
Tiled floor. Dual aspect windows one being a bay overlooking the gardens. Fully tiled Ingle housing a log burner. Bespoke 'Rupert Williamson' floor to ceiling art deco style storage cupboard. Matching wall lights, radiator.
Cloakroom/Laundry Room - 7' 7'' x 6' 3'' (2.3m x 1.91m)
Tile flooring, fully tiled walls, corner metal sink , low level flush wc, radiator and corner store cupboard. Plumbing for laundry appliances.
Kitchen - 15' 7'' x 8' 0'' (4.76m x 2.44m)
Tile floor and tiled walls. Upvc to side and rear aspects. Range of fitted base units with worktop surface above, larder cupboard, stainless steel sink and drainer with mixer tap. 'Bosch' dishwasher, double built-in oven with extractor fan above, four ring induction hob, space for refrigerator/freezer, spotlights to ceiling. Half glazed door leading to outside.
Cellar
Brick paved floor. The cellar is an asset to the property, presently used for storage with separate access via a wooden door from outside. Offering a number of alternative uses to suit one personal preference.
Staircase to first floor and landing area
Radiator and built-in storage cupboard.
Bedroom 1 - 12' 0'' x 11' 10'' (3.67m x 3.61m)
Wooden Floor, dual aspect windows feature cast iron fireplace set in slate surround and hearth, radiator.
Bedroom 2 - 12' 0'' x 11' 8'' (3.67m x 3.55m)
Dual aspect windows, cast iron feature fireplace set in slate surround with inset mantle, radiator.
Bedroom 3 - 9' 1'' x 8' 8'' (2.76m x 2.65m)
Built-in corner airing cupboard with slatted shelves, Radiator, access to roof space.
Bathroom - 15' 7'' x 8' 0'' (4.76m x 2.44m)
'Philip Stark' bathroom suite comprising: freestanding bath with mixer tap and shower attachment, , wash hand basin with wall mirror above, low flush w.c, bidet. Walk-in circular shower cubicle with mains fed shower , heated towel rail, extractor fan. Tile floor with underfloor heating.
Outside
Llanfeylin House stands in gardens and grounds extending to 0.80 acres (0.32ha) or thereabouts. The property is surrounded by attractive landscaped gardens with an array of mature well established shrubs, and plants. Flowering borders and beds with several tree species to include soft fruit. The garden is varied with a boardwalk, several walkways and seating areas within the garden.Mature hedges enclose the gardens with a a large gravelled area housing a timber pergola style structure, beyond is a greenhouse and lawned area with a secondary vehicular access via double wooden gates. Outside taps.
Detached Double Garage
Double doors to the front with a rear personnal door. Concrete base with power and light laid on an overhead storage to rafters.
Council Tax Band 'E' EPC Rating 9|G
Tenure
We understand that the property is freehold with vacant possession upon completion.
Services
We understand the property is connected to mains electricity and water with drainage to a private system. Oil heating.
Local Authority
Shropshire Council, The Shirehall, Abbey Foregate, Shrewsbury, SY2 6ND.[use Contact Agent Button]
Directions
Proceed out of Ellesmere along the B5068 in the direction of Dudleston Heath/St Martins. After leaving the village of Dudleston Heath take the first turning right sign posted Pentrecoed and continue for approximately half a mile, turn left sign posted Sodylt/Dudleston onto a country lane after approximately one mile you will reach a fork in the road, turn right where after a short distance Llanyfelin House will be identified on the left handside.
What3Words
What3Words///drifters.object.misty
Viewings and Further Information
For further information or to arrange a viewing please contact the selling agent's Ellesmere office on[use Contact Agent Button].
Council Tax Band: E
Tenure: Freehold
Llanyfelin House enjoys an idyllic location set within most generous gardens and grounds extending to 0.80 of an acre,(0.32 ha) the property offers a tranquil rural location, yet is easily accessible from the surrounding centres and road network. The reception rooms are well proportioned and offer an attractive combination of character features alongside modern fixtures/fittings. Bordered by open countryside, the sale of house provides purchasers with the opportunity to enjoy all benefits of countryside living in this sought after hamlet.
Location
Llanyfelin House is situated in the parish of Dudleston being approximately 4 miles west of the popular market town of Ellesmere, offering the benefits of a rural location alongside proximity to local facilities and transport links. The villages of Overton, St Martins and Gobowen contain a range of shops, a supermarket, Public Houses and amenities including Primary and Secondary Schools. Ellesmere and Oswestry provide additional amenities while easy access onto the A5 and A483 provides links to the County town of Shrewsbury and the City of Chester. Gobowen has a train station which provides good rail links.
Enclosed Entrance Porch
Entrance Hall
Partly tile and sisal matting, radiator. Stairs leading down cellar.
Dining Room - 12' 0'' x 11' 7'' (3.67m x 3.53m)
Wood flooring, dual aspect windows, fireplace with tile insert housing a pithers stove set on a slate hearth with surround and mantel, radiator.
Living Room - 12' 0'' x 11' 11'' (3.67m x 3.62m)
Tiled floor. Dual aspect windows one being a bay overlooking the gardens. Fully tiled Ingle housing a log burner. Bespoke 'Rupert Williamson' floor to ceiling art deco style storage cupboard. Matching wall lights, radiator.
Cloakroom/Laundry Room - 7' 7'' x 6' 3'' (2.3m x 1.91m)
Tile flooring, fully tiled walls, corner metal sink , low level flush wc, radiator and corner store cupboard. Plumbing for laundry appliances.
Kitchen - 15' 7'' x 8' 0'' (4.76m x 2.44m)
Tile floor and tiled walls. Upvc to side and rear aspects. Range of fitted base units with worktop surface above, larder cupboard, stainless steel sink and drainer with mixer tap. 'Bosch' dishwasher, double built-in oven with extractor fan above, four ring induction hob, space for refrigerator/freezer, spotlights to ceiling. Half glazed door leading to outside.
Cellar
Brick paved floor. The cellar is an asset to the property, presently used for storage with separate access via a wooden door from outside. Offering a number of alternative uses to suit one personal preference.
Staircase to first floor and landing area
Radiator and built-in storage cupboard.
Bedroom 1 - 12' 0'' x 11' 10'' (3.67m x 3.61m)
Wooden Floor, dual aspect windows feature cast iron fireplace set in slate surround and hearth, radiator.
Bedroom 2 - 12' 0'' x 11' 8'' (3.67m x 3.55m)
Dual aspect windows, cast iron feature fireplace set in slate surround with inset mantle, radiator.
Bedroom 3 - 9' 1'' x 8' 8'' (2.76m x 2.65m)
Built-in corner airing cupboard with slatted shelves, Radiator, access to roof space.
Bathroom - 15' 7'' x 8' 0'' (4.76m x 2.44m)
'Philip Stark' bathroom suite comprising: freestanding bath with mixer tap and shower attachment, , wash hand basin with wall mirror above, low flush w.c, bidet. Walk-in circular shower cubicle with mains fed shower , heated towel rail, extractor fan. Tile floor with underfloor heating.
Outside
Llanfeylin House stands in gardens and grounds extending to 0.80 acres (0.32ha) or thereabouts. The property is surrounded by attractive landscaped gardens with an array of mature well established shrubs, and plants. Flowering borders and beds with several tree species to include soft fruit. The garden is varied with a boardwalk, several walkways and seating areas within the garden.Mature hedges enclose the gardens with a a large gravelled area housing a timber pergola style structure, beyond is a greenhouse and lawned area with a secondary vehicular access via double wooden gates. Outside taps.
Detached Double Garage
Double doors to the front with a rear personnal door. Concrete base with power and light laid on an overhead storage to rafters.
Council Tax Band 'E' EPC Rating 9|G
Tenure
We understand that the property is freehold with vacant possession upon completion.
Services
We understand the property is connected to mains electricity and water with drainage to a private system. Oil heating.
Local Authority
Shropshire Council, The Shirehall, Abbey Foregate, Shrewsbury, SY2 6ND.[use Contact Agent Button]
Directions
Proceed out of Ellesmere along the B5068 in the direction of Dudleston Heath/St Martins. After leaving the village of Dudleston Heath take the first turning right sign posted Pentrecoed and continue for approximately half a mile, turn left sign posted Sodylt/Dudleston onto a country lane after approximately one mile you will reach a fork in the road, turn right where after a short distance Llanyfelin House will be identified on the left handside.
What3Words
What3Words///drifters.object.misty
Viewings and Further Information
For further information or to arrange a viewing please contact the selling agent's Ellesmere office on[use Contact Agent Button].
Council Tax Band: E
Tenure: Freehold
Council tax
First listed
Over a month agoEnergy Performance Certificate
Pant Lane, Ellesmere
Placebuzz mortgage repayment calculator
Monthly repayment
The Est. Mortgage is for a 25 years repayment mortgage based on a 10% deposit and a 5.5% annual interest. It is only intended as a guide. Make sure you obtain accurate figures from your lender before committing to any mortgage. Your home may be repossessed if you do not keep up repayments on a mortgage.
Pant Lane, Ellesmere - Streetview
DISCLAIMER: Property descriptions and related information displayed on this page are marketing materials provided by Bowen - Ellesmere. Placebuzz does not warrant or accept any responsibility for the accuracy or completeness of the property descriptions or related information provided here and they do not constitute property particulars. Please contact Bowen - Ellesmere for full details and further information.





