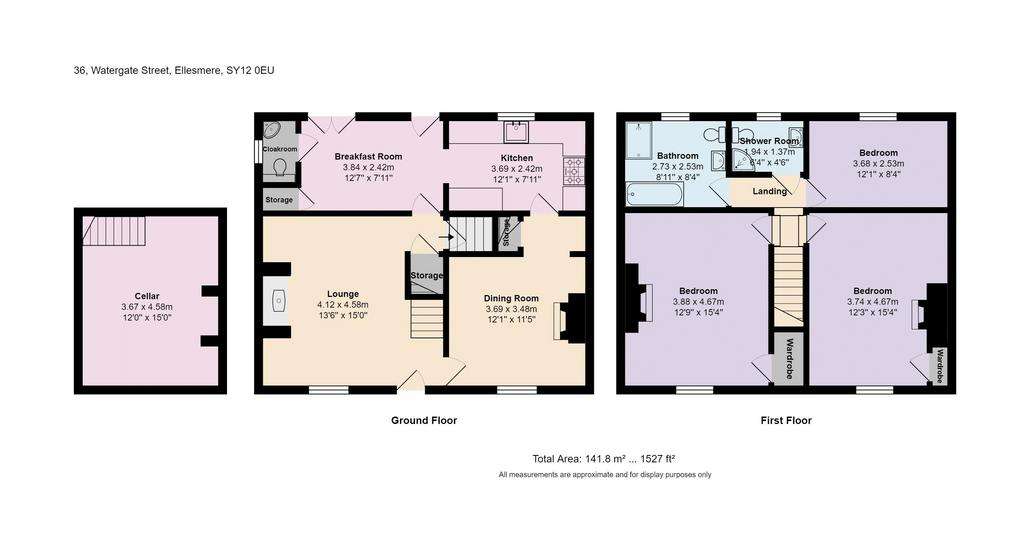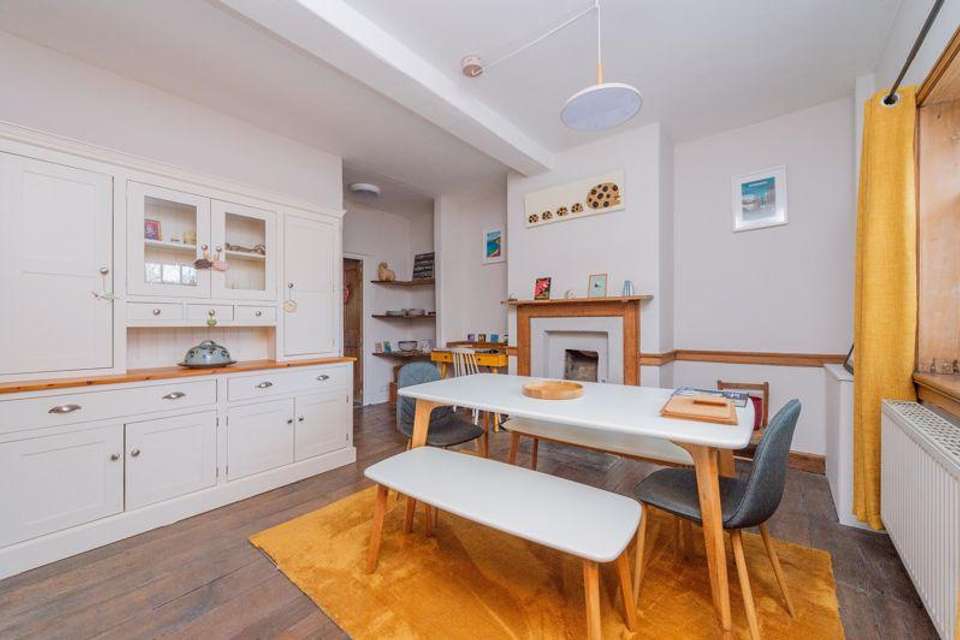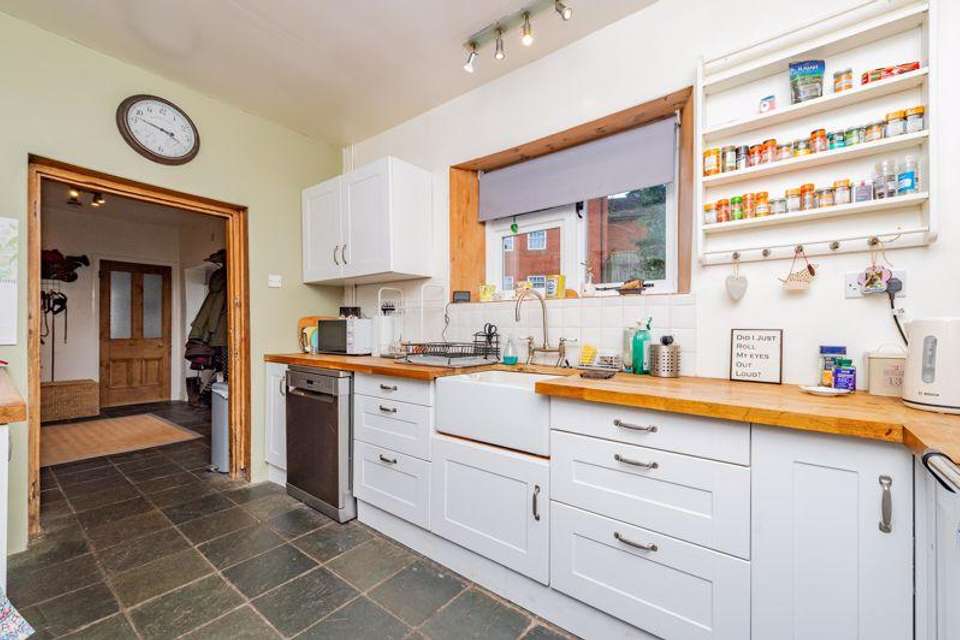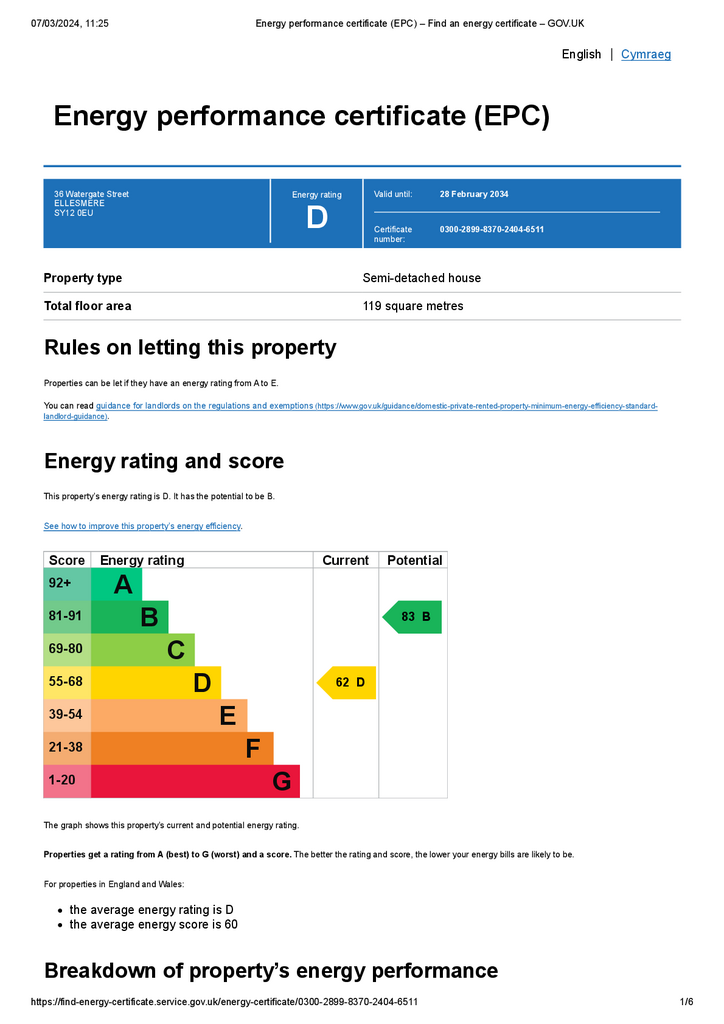3 bedroom semi-detached house for sale
Watergate Street, Ellesmeresemi-detached house
bedrooms

Property photos




+9
Property description
A substantial and well appointed Grade II listed town house which occupies a prominent position close to the Town Centre, Mere and Cremorne Gardens. This characterful property retains many original features yet provides spacious living accommodation. The property also benefits from private courtyard & patio area. Off road parking. Internal viewing is highly recommended by the sole selling agents.
Bowen are favoured with instructions to offer this well presented and spacious three bedroom town house with private courtyard, seating area and off road parking. The property is Grade II listed and has retained a wealth of original features typical of town houses from this period. Internal viewing is essential to appreciate the generously sized living space and charm which this most individual property has to offer.
Location
The property is situated within walking distance of the centre of the market town of Ellesmere which has a host of shops, public houses and amenities. The area is also at the heart of Shropshire's Lake District with a number of the area's famous Meres and the Shropshire Union Canal close by. The town is well placed for access to the larger historic towns of Oswestry, Shrewsbury, the City of Chester and the motorway network beyond.
Living Room - 15' 0'' x 13' 6'' (4.58m x 4.12m)
Tile floor. Wood burning stove set in a brick ingle on a raised tile hearth. Timber surround and mantel. Staircase to first floor accommodation with understairs storage cupboard, dado rail, radiator.
Cellar - 15' 0'' x 12' 0'' (4.58m x 3.67m)
Steps down from living room to cellar with light/power facilities laid on.
Dining Room - 12' 1'' x 11' 5'' (3.69m x 3.48m)
Oak flooring. Cast iron fireplace with timber surround and mantle, dado rail, radiator, built in shelving and separate built in storage cupboard.
Kitchen - 12' 1'' x 11' 3'' (3.69m x 3.42m)
Stone tile flooring. Range of fitted base units with matching wall cupboards with worktop surface over & inset Belfast sink and drainer. Dual fuel cooker range with double oven and 5 ring hob with stainless steel splash and cooker hood. Spaces for appliances to include dishwasher,washing machine and refrigerator/freezer. Partly tiled walls, halogen strip light.
Breakfast Room - 12' 7'' x 7' 11'' (3.84m x 2.42m)
This room lends itself to a number of uses and is presently used as a boot room/utility area. Stone tile flooring, built in storage cupboards, radiator, glazed French doors and separate timber door to outside.
Cloakroom
Continuation of tile floor. Low level flush wc, wash hand basin tile splash, fitted shelving and wall mounted 'Worcester' gas boiler.
First floor and landing area
Access to roof space via a loft ladder.
Bedroom One - 15' 4'' x 12' 9'' (4.67m x 3.88m)
Oak flooring. Built in wardrobe with shelves and hanging rail, feature cast iron fireplace set on slate hearth with brick surround and timber mantle. Radiator.
Bedroom Two - 15' 4'' x 12' 3'' (4.67m x 3.74m)
Oak flooring. Built in wardrobe with shelves and hanging rail, feature cast iron fireplace set on slate hearth with brick surround and timber mantle. radiator.
Bathroom - 8' 11'' x 8' 4'' (2.73m x 2.53m)
Tile flooring. Panel bath, separate walk-in fully tiled shower cubicle with dual head shower, vanity wash hand basin with tile splash, low level flush wc, heated towel rail. spotlighting to ceiling, extractor fan.
Bedroom Three - 12' 1'' x 8' 4'' (3.68m x 2.53m)
Radiator.
Shower Room - 6' 4'' x 4' 6'' (1.94m x 1.37m)
Fully tiled corner shower cubicle, vanity sink unit with tile splash, low level w.c., spot lights and extractor fan.
Outside
At the rear of the property is a wall enclosed courtyard with a covered veranda area. A pedestrian gate provides access to the off road parking area. To the side of the parking area is a further paved patio area providing additional garden space.
Tenure
We understand the property is freehold with vacant possession upon completion.
Council Tax Band 'C' EPC Rating 62|D
Viewing & Further Information
Viewings are strictly by appointment through the sole selling agent's. For further information or to book a viewing please contact the Ellesmere Office on[use Contact Agent Button].
Local Authority
Shropshire Council, The Shirehall, Abbey Foregate, Shrewsbury SY2 6ND. [use Contact Agent Button].
Directions
From the agent's offices in The Square proceed through the town centre on Cross Street to the small roundabout. Take the third exit right and continue along Talbot Street before turning right into Watergate Street where no 36 will be identified on the left hand side by the agents for sale board.
Council Tax Band: C
Tenure: Freehold
Bowen are favoured with instructions to offer this well presented and spacious three bedroom town house with private courtyard, seating area and off road parking. The property is Grade II listed and has retained a wealth of original features typical of town houses from this period. Internal viewing is essential to appreciate the generously sized living space and charm which this most individual property has to offer.
Location
The property is situated within walking distance of the centre of the market town of Ellesmere which has a host of shops, public houses and amenities. The area is also at the heart of Shropshire's Lake District with a number of the area's famous Meres and the Shropshire Union Canal close by. The town is well placed for access to the larger historic towns of Oswestry, Shrewsbury, the City of Chester and the motorway network beyond.
Living Room - 15' 0'' x 13' 6'' (4.58m x 4.12m)
Tile floor. Wood burning stove set in a brick ingle on a raised tile hearth. Timber surround and mantel. Staircase to first floor accommodation with understairs storage cupboard, dado rail, radiator.
Cellar - 15' 0'' x 12' 0'' (4.58m x 3.67m)
Steps down from living room to cellar with light/power facilities laid on.
Dining Room - 12' 1'' x 11' 5'' (3.69m x 3.48m)
Oak flooring. Cast iron fireplace with timber surround and mantle, dado rail, radiator, built in shelving and separate built in storage cupboard.
Kitchen - 12' 1'' x 11' 3'' (3.69m x 3.42m)
Stone tile flooring. Range of fitted base units with matching wall cupboards with worktop surface over & inset Belfast sink and drainer. Dual fuel cooker range with double oven and 5 ring hob with stainless steel splash and cooker hood. Spaces for appliances to include dishwasher,washing machine and refrigerator/freezer. Partly tiled walls, halogen strip light.
Breakfast Room - 12' 7'' x 7' 11'' (3.84m x 2.42m)
This room lends itself to a number of uses and is presently used as a boot room/utility area. Stone tile flooring, built in storage cupboards, radiator, glazed French doors and separate timber door to outside.
Cloakroom
Continuation of tile floor. Low level flush wc, wash hand basin tile splash, fitted shelving and wall mounted 'Worcester' gas boiler.
First floor and landing area
Access to roof space via a loft ladder.
Bedroom One - 15' 4'' x 12' 9'' (4.67m x 3.88m)
Oak flooring. Built in wardrobe with shelves and hanging rail, feature cast iron fireplace set on slate hearth with brick surround and timber mantle. Radiator.
Bedroom Two - 15' 4'' x 12' 3'' (4.67m x 3.74m)
Oak flooring. Built in wardrobe with shelves and hanging rail, feature cast iron fireplace set on slate hearth with brick surround and timber mantle. radiator.
Bathroom - 8' 11'' x 8' 4'' (2.73m x 2.53m)
Tile flooring. Panel bath, separate walk-in fully tiled shower cubicle with dual head shower, vanity wash hand basin with tile splash, low level flush wc, heated towel rail. spotlighting to ceiling, extractor fan.
Bedroom Three - 12' 1'' x 8' 4'' (3.68m x 2.53m)
Radiator.
Shower Room - 6' 4'' x 4' 6'' (1.94m x 1.37m)
Fully tiled corner shower cubicle, vanity sink unit with tile splash, low level w.c., spot lights and extractor fan.
Outside
At the rear of the property is a wall enclosed courtyard with a covered veranda area. A pedestrian gate provides access to the off road parking area. To the side of the parking area is a further paved patio area providing additional garden space.
Tenure
We understand the property is freehold with vacant possession upon completion.
Council Tax Band 'C' EPC Rating 62|D
Viewing & Further Information
Viewings are strictly by appointment through the sole selling agent's. For further information or to book a viewing please contact the Ellesmere Office on[use Contact Agent Button].
Local Authority
Shropshire Council, The Shirehall, Abbey Foregate, Shrewsbury SY2 6ND. [use Contact Agent Button].
Directions
From the agent's offices in The Square proceed through the town centre on Cross Street to the small roundabout. Take the third exit right and continue along Talbot Street before turning right into Watergate Street where no 36 will be identified on the left hand side by the agents for sale board.
Council Tax Band: C
Tenure: Freehold
Interested in this property?
Council tax
First listed
Over a month agoEnergy Performance Certificate
Watergate Street, Ellesmere
Marketed by
Bowen - Ellesmere Old Town Hall, The Square Ellesmere SY12 0EPPlacebuzz mortgage repayment calculator
Monthly repayment
The Est. Mortgage is for a 25 years repayment mortgage based on a 10% deposit and a 5.5% annual interest. It is only intended as a guide. Make sure you obtain accurate figures from your lender before committing to any mortgage. Your home may be repossessed if you do not keep up repayments on a mortgage.
Watergate Street, Ellesmere - Streetview
DISCLAIMER: Property descriptions and related information displayed on this page are marketing materials provided by Bowen - Ellesmere. Placebuzz does not warrant or accept any responsibility for the accuracy or completeness of the property descriptions or related information provided here and they do not constitute property particulars. Please contact Bowen - Ellesmere for full details and further information.














