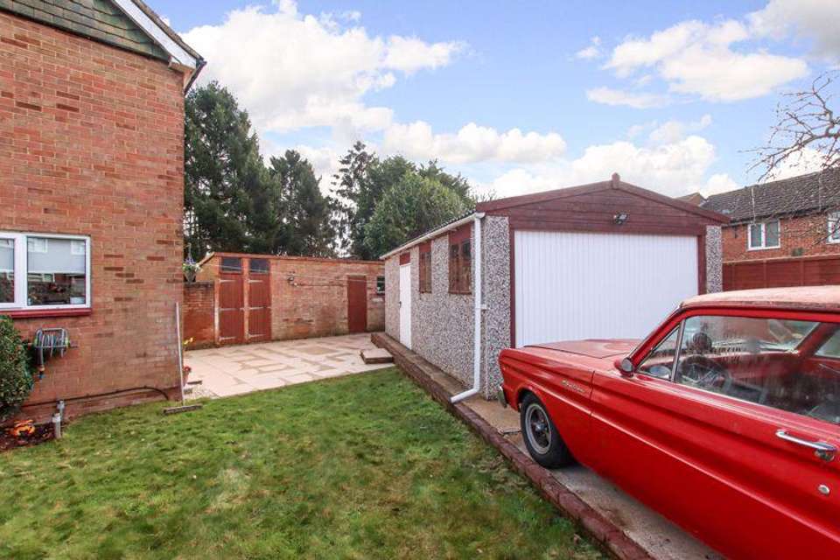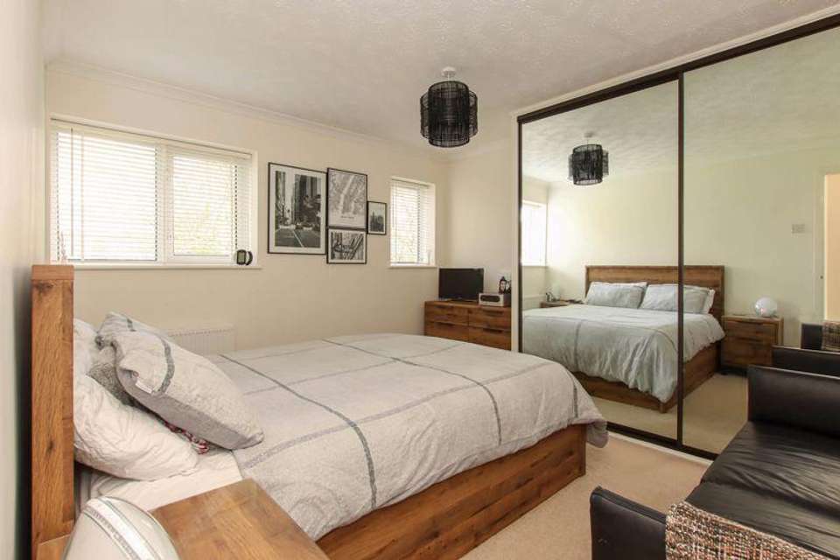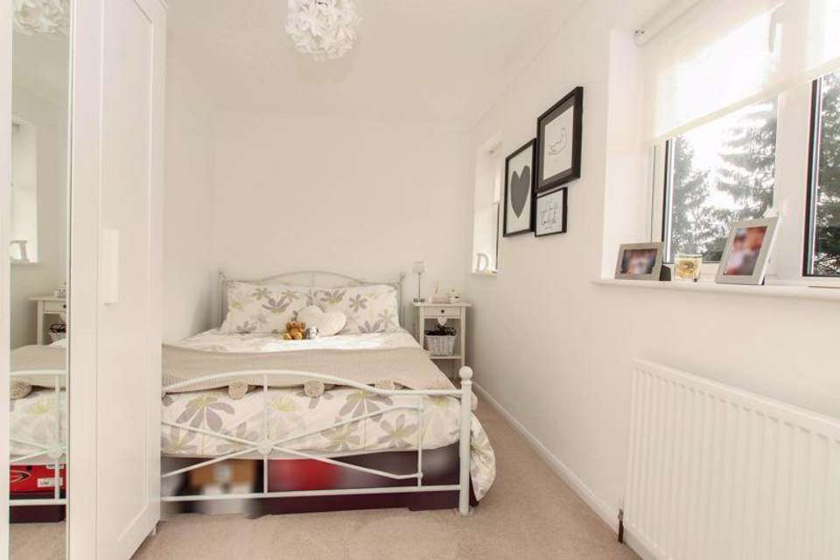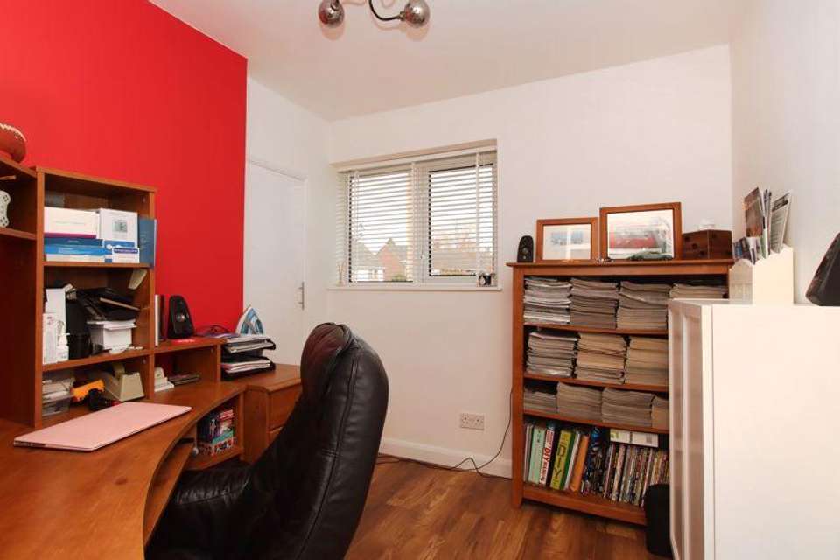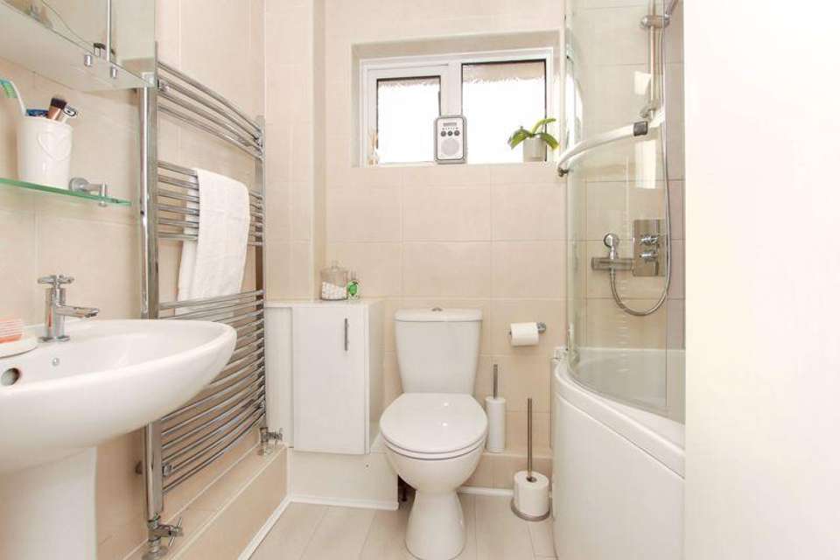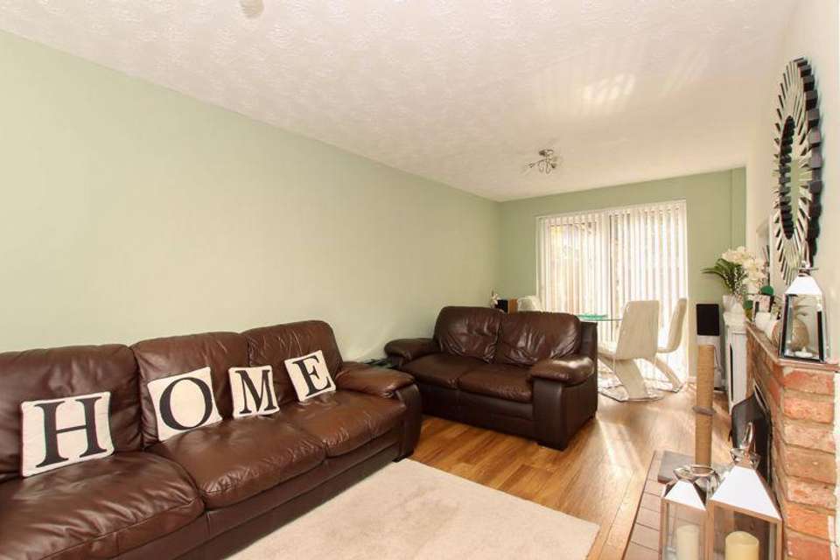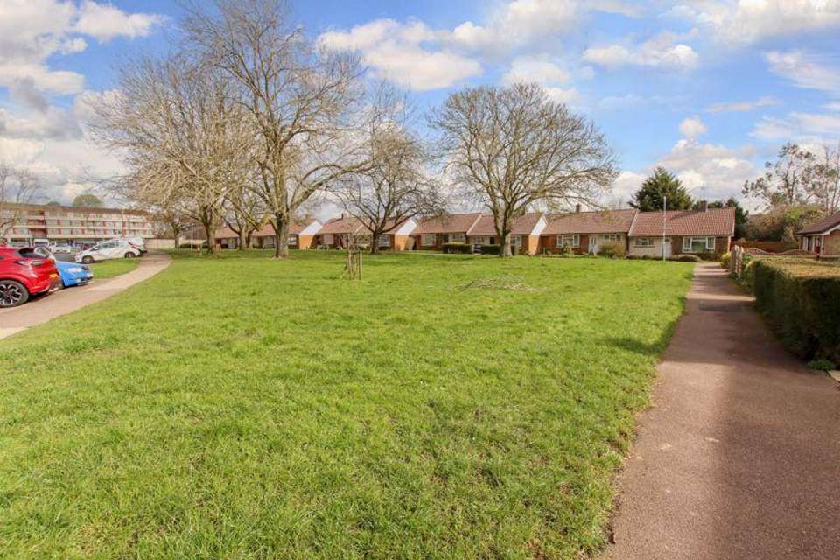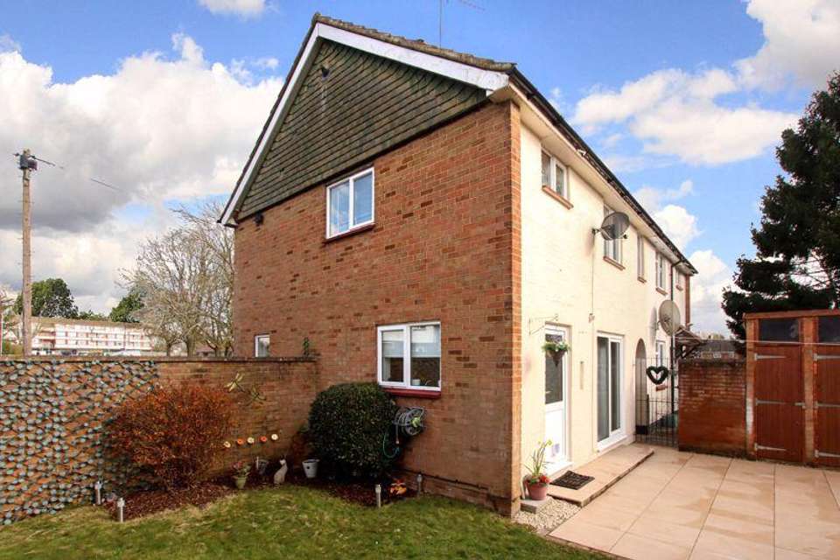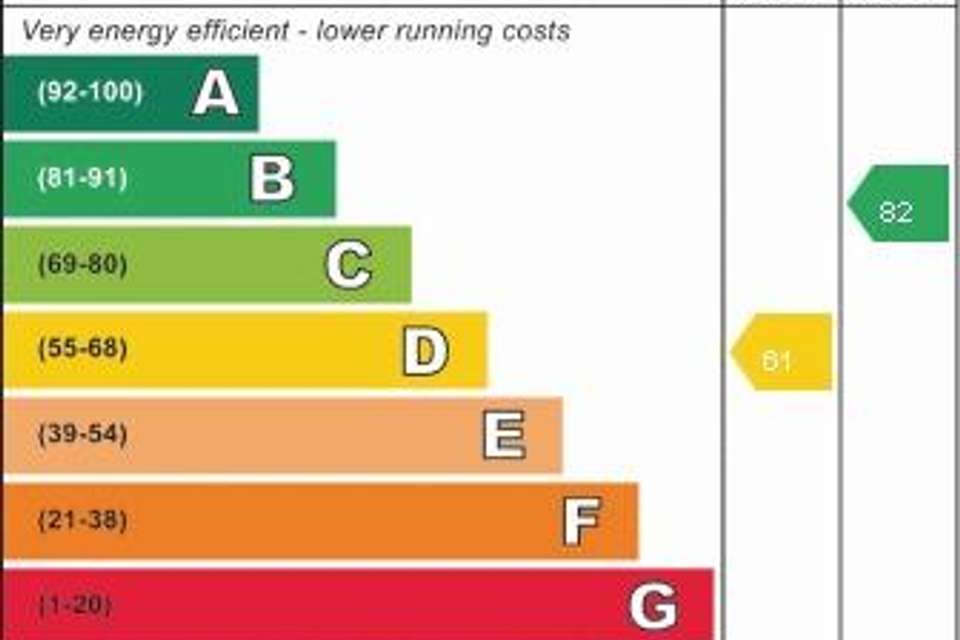3 bedroom end of terrace house for sale
Allandale, Hemel Hempsteadterraced house
bedrooms
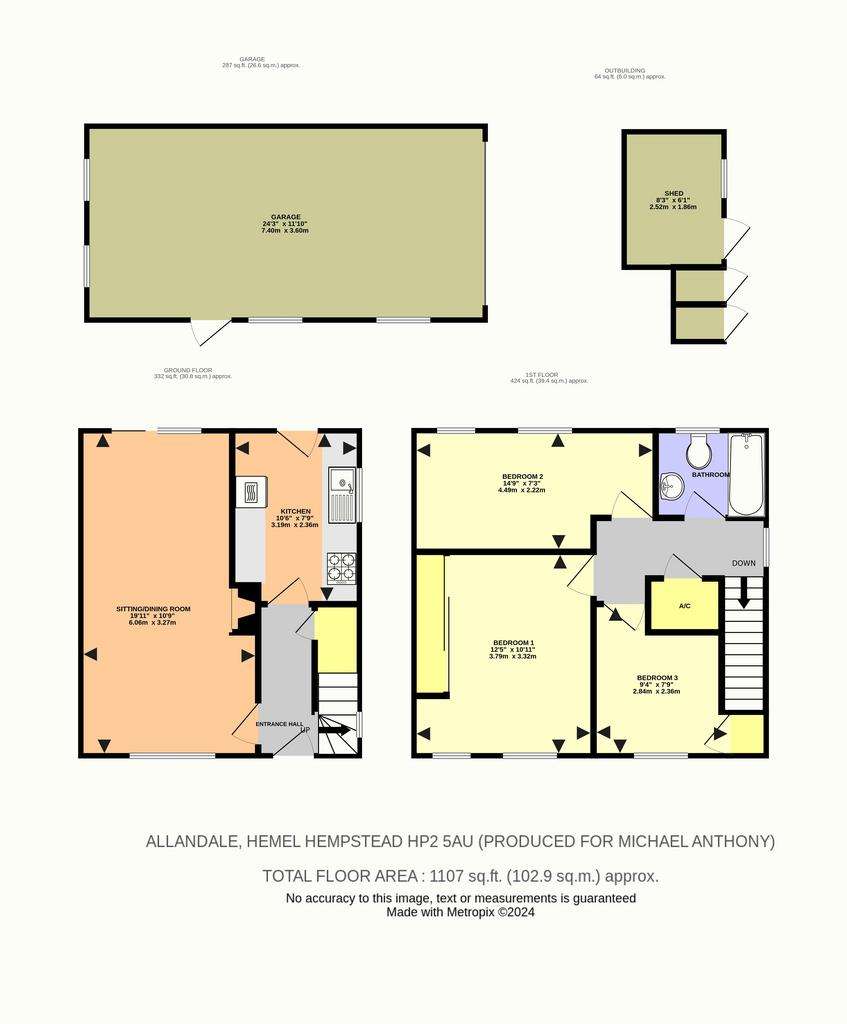
Property photos


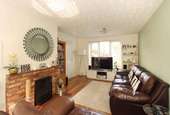
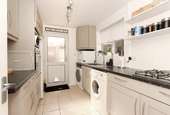
+8
Property description
Conveniently located a short driving distance from the town centre and train station and within walking distance to local amenities as well as popular schools, this well presented three bedroom end of terrace family home sits on a corner plot overlooking green spaces. Downstairs comprises a modern fitted kitchen and a bright open plan lounge/dining room with patio doors out to the south westerly facing rear garden. Upstairs are two good sized double bedrooms, a generous third bedroom and a family bathroom. The landscaped rear garden benefits from lots of storage, including three brick sheds and a gated driveway leading to a large single garage with lighting and power which could be converted if required to an office, gym or similar.
ENTRANCE
UPVC double glazed front door with storm porch over to:
ENTRANCE HALL
Radiator, stairs rising to first floor, under stairs storage cupboard. Wood effect flooring.
LOUNGE
Double glazed window to front aspect. Feature gas fireplace, radiator. Wood effect flooring
DINING ROOM
Double glazed sliding patio doors to rear aspect. Wood effect flooring.
KITCHEN
Double glazed window and double glazed UPVC rear door. Fitted with a range of base and eye level units with work surface over, single drainer stainless steel sink unit with mixer tap over, four-ring gas hob, built-in oven, plumbing for washing machine and dishwasher, space for fridge freezer and dryer. Tiled Flooring.
LANDING
Double glazed window. Access to boarded loft space with light via ladder, doors to all rooms, airing cupboard.
BEDROOM ONE
Two double glazed window to front aspect. Radiator, large storage cupboard with mirrored doors.
BEDROOM TWO
Two double glazed windows to rear aspect. Radiator.
BEDROOM THREE
Double glazed window to front aspect. Radiator, storage cupboard. Wood effect flooring.
BATHROOM
Double glazed window to rear aspect. Three-piece suite comprising low level WC, whirlpool bath with shower over, pedestal wash hand basin, radiator.
OUTSIDE
GARAGE
Large single garage with up and over door, door to side, power and lighting.
SHED BUILDINGS
One large wooden shed & three brick shed buildings, one with power and lighting.
FRONT GARDEN
Path to front door, lawn area, side access.
REAR GARDEN
Lawn area with large porcelain patio area, cold water tap, metal gate leading to side access, off street parking for 2 cars with large bi-fold wooden gates leading to street.
Council Tax Band: C
Tenure: Freehold
ENTRANCE
UPVC double glazed front door with storm porch over to:
ENTRANCE HALL
Radiator, stairs rising to first floor, under stairs storage cupboard. Wood effect flooring.
LOUNGE
Double glazed window to front aspect. Feature gas fireplace, radiator. Wood effect flooring
DINING ROOM
Double glazed sliding patio doors to rear aspect. Wood effect flooring.
KITCHEN
Double glazed window and double glazed UPVC rear door. Fitted with a range of base and eye level units with work surface over, single drainer stainless steel sink unit with mixer tap over, four-ring gas hob, built-in oven, plumbing for washing machine and dishwasher, space for fridge freezer and dryer. Tiled Flooring.
LANDING
Double glazed window. Access to boarded loft space with light via ladder, doors to all rooms, airing cupboard.
BEDROOM ONE
Two double glazed window to front aspect. Radiator, large storage cupboard with mirrored doors.
BEDROOM TWO
Two double glazed windows to rear aspect. Radiator.
BEDROOM THREE
Double glazed window to front aspect. Radiator, storage cupboard. Wood effect flooring.
BATHROOM
Double glazed window to rear aspect. Three-piece suite comprising low level WC, whirlpool bath with shower over, pedestal wash hand basin, radiator.
OUTSIDE
GARAGE
Large single garage with up and over door, door to side, power and lighting.
SHED BUILDINGS
One large wooden shed & three brick shed buildings, one with power and lighting.
FRONT GARDEN
Path to front door, lawn area, side access.
REAR GARDEN
Lawn area with large porcelain patio area, cold water tap, metal gate leading to side access, off street parking for 2 cars with large bi-fold wooden gates leading to street.
Council Tax Band: C
Tenure: Freehold
Interested in this property?
Council tax
First listed
Over a month agoEnergy Performance Certificate
Allandale, Hemel Hempstead
Marketed by
Michael Anthony Estate Agents - Hemel Hempstead 33 Marlowes Hemel Hempstead, Herts HP1 1LAPlacebuzz mortgage repayment calculator
Monthly repayment
The Est. Mortgage is for a 25 years repayment mortgage based on a 10% deposit and a 5.5% annual interest. It is only intended as a guide. Make sure you obtain accurate figures from your lender before committing to any mortgage. Your home may be repossessed if you do not keep up repayments on a mortgage.
Allandale, Hemel Hempstead - Streetview
DISCLAIMER: Property descriptions and related information displayed on this page are marketing materials provided by Michael Anthony Estate Agents - Hemel Hempstead. Placebuzz does not warrant or accept any responsibility for the accuracy or completeness of the property descriptions or related information provided here and they do not constitute property particulars. Please contact Michael Anthony Estate Agents - Hemel Hempstead for full details and further information.


