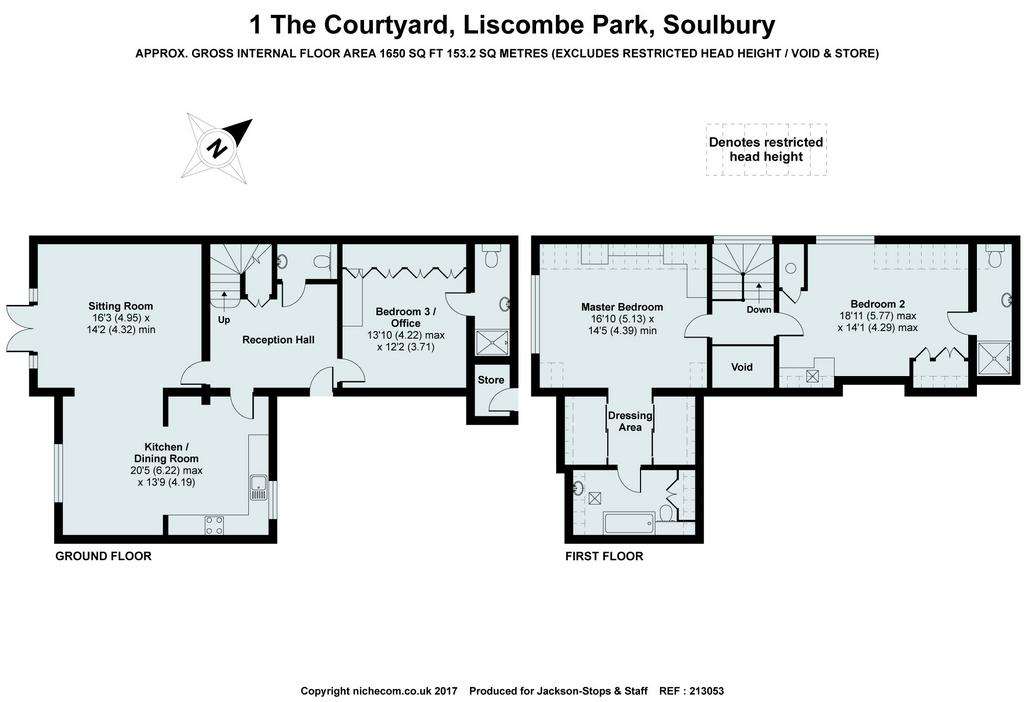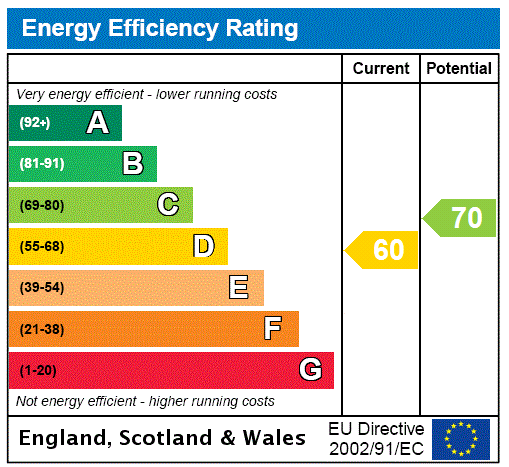3 bedroom end of terrace house for sale
Leighton Buzzard, LU7terraced house
bedrooms

Property photos




+18
Property description
A HIGHLY DESIRABLE THREE BEDROOM BARN CONVERSION AT LISCOMBE PARK WITH ALL THE LEISURE AND LIFESTYLE OPPORTUNITIES THIS LOCATION PROVIDES.
A tree lined avenue leading to Liscombe Park creates a wonderful approach to the property, which is one of ten barn conversions set around a courtyard. Number 1 is very fortunate lying in the south-western corner, close to the dedicated parking with a pretty garden overlooking grass paddocks.
The property is presented in excellent condition with the ground floor accommodation radiating out from the spacious reception hall. The main living accommodation has an open plan feel with the kitchen opening into the dining room, which in turn opens into the sitting room. The kitchen is well equipped with bespoke Shaker style units adorning two internal walls. The base units are topped with granite work surfaces with inset 1½ bowl stainless steel sink unit with ‘Insinkerator’. Appliances include eye level Neff oven and combination oven/microwave, four ring induction hob and Bosch dishwasher. There is a built in AEG washer/dryer and American style fridge freezer. French doors from the sitting room open onto a paved seating terrace with views over the rear garden. An ensuite bedroom lies on the ground floor currently used as an office with a double bed. The master and guest bedroom suites lie on the first floor divided by a galleried landing. The master bedroom benefits from a large picture window in the gable, along with a dressing area with two large mirrored built-in wardrobes and en suite bathroom.
OUTSIDE
The property enjoys a generous south west facing rear garden overlooking paddocks.
External dual mains power sockets and taps are located at the front and rear of the property. There is a 7.4KW ChargeMaster type 2 electric vehicle charging point installed adjacent to the dedicated parking.
The property is set within Liscombe Park with its Liscombe Health Club, including 18m pool, air-conditioned gym and health suite, along with separate riding establishment. A viewing will be essential to appreciate its setting and the lifestyle opportunities it provides.
PROPERTY INFORMATION
Services: Metered mains water and electricity. Water softener. LPG underfloor central heating on the ground floor and radiators to the first floor. Shared Bio Treatment plant for sewerage.
Notes: The property could be sold furnished on request.
Local Authority: Aylesbury Vale District Council. [use Contact Agent Button].
Outgoings: Council Tax Band “E”.
EPC Rating: “D”.
Tenure: Freehold.
Management Charges: The property currently pays an annual charge of £1200 to cover contribution to maintenance of the bio treatment plant, external lighting to courtyard and car park, along with grass cutting and payment into the management fund.
Viewing: Strictly by appointment through the sole agents Jackson-Stops, 1 Market Place, Woburn, MK17 9PZ. [use Contact Agent Button].
A tree lined avenue leading to Liscombe Park creates a wonderful approach to the property, which is one of ten barn conversions set around a courtyard. Number 1 is very fortunate lying in the south-western corner, close to the dedicated parking with a pretty garden overlooking grass paddocks.
The property is presented in excellent condition with the ground floor accommodation radiating out from the spacious reception hall. The main living accommodation has an open plan feel with the kitchen opening into the dining room, which in turn opens into the sitting room. The kitchen is well equipped with bespoke Shaker style units adorning two internal walls. The base units are topped with granite work surfaces with inset 1½ bowl stainless steel sink unit with ‘Insinkerator’. Appliances include eye level Neff oven and combination oven/microwave, four ring induction hob and Bosch dishwasher. There is a built in AEG washer/dryer and American style fridge freezer. French doors from the sitting room open onto a paved seating terrace with views over the rear garden. An ensuite bedroom lies on the ground floor currently used as an office with a double bed. The master and guest bedroom suites lie on the first floor divided by a galleried landing. The master bedroom benefits from a large picture window in the gable, along with a dressing area with two large mirrored built-in wardrobes and en suite bathroom.
OUTSIDE
The property enjoys a generous south west facing rear garden overlooking paddocks.
External dual mains power sockets and taps are located at the front and rear of the property. There is a 7.4KW ChargeMaster type 2 electric vehicle charging point installed adjacent to the dedicated parking.
The property is set within Liscombe Park with its Liscombe Health Club, including 18m pool, air-conditioned gym and health suite, along with separate riding establishment. A viewing will be essential to appreciate its setting and the lifestyle opportunities it provides.
PROPERTY INFORMATION
Services: Metered mains water and electricity. Water softener. LPG underfloor central heating on the ground floor and radiators to the first floor. Shared Bio Treatment plant for sewerage.
Notes: The property could be sold furnished on request.
Local Authority: Aylesbury Vale District Council. [use Contact Agent Button].
Outgoings: Council Tax Band “E”.
EPC Rating: “D”.
Tenure: Freehold.
Management Charges: The property currently pays an annual charge of £1200 to cover contribution to maintenance of the bio treatment plant, external lighting to courtyard and car park, along with grass cutting and payment into the management fund.
Viewing: Strictly by appointment through the sole agents Jackson-Stops, 1 Market Place, Woburn, MK17 9PZ. [use Contact Agent Button].
Interested in this property?
Council tax
First listed
Over a month agoEnergy Performance Certificate
Leighton Buzzard, LU7
Marketed by
Jackson-Stops - Woburn 1 Market Place Woburn MK17 9PZPlacebuzz mortgage repayment calculator
Monthly repayment
The Est. Mortgage is for a 25 years repayment mortgage based on a 10% deposit and a 5.5% annual interest. It is only intended as a guide. Make sure you obtain accurate figures from your lender before committing to any mortgage. Your home may be repossessed if you do not keep up repayments on a mortgage.
Leighton Buzzard, LU7 - Streetview
DISCLAIMER: Property descriptions and related information displayed on this page are marketing materials provided by Jackson-Stops - Woburn. Placebuzz does not warrant or accept any responsibility for the accuracy or completeness of the property descriptions or related information provided here and they do not constitute property particulars. Please contact Jackson-Stops - Woburn for full details and further information.























