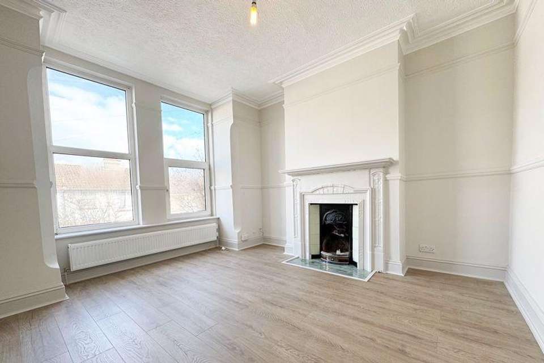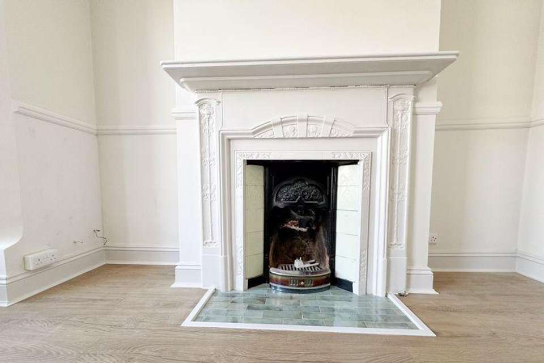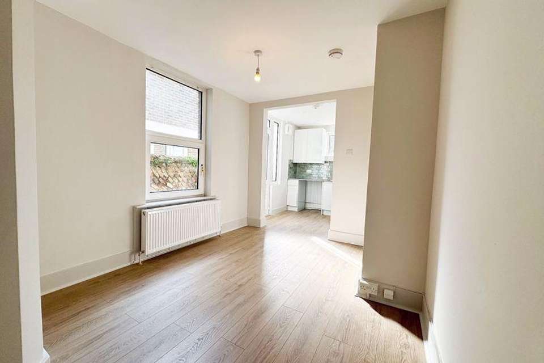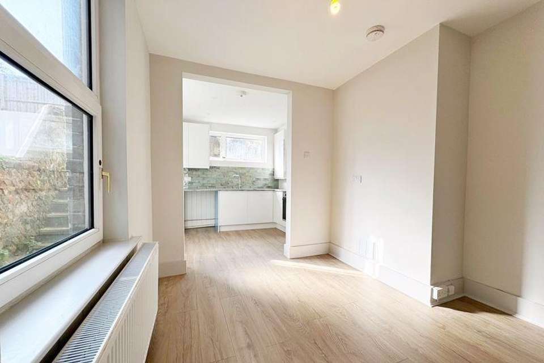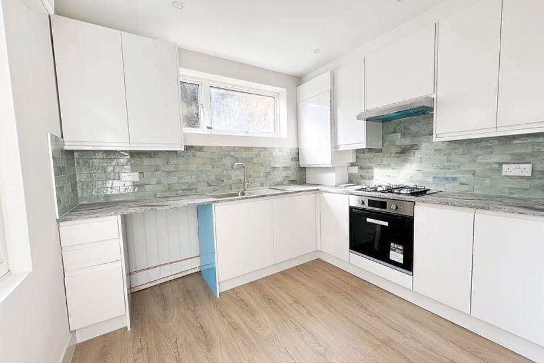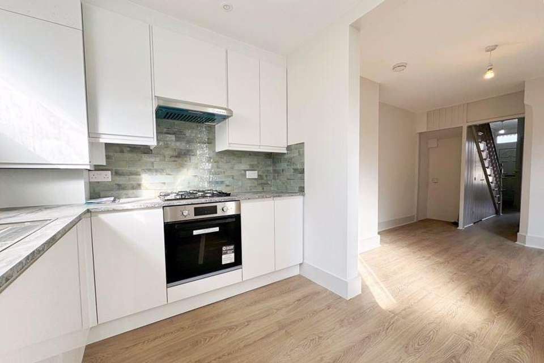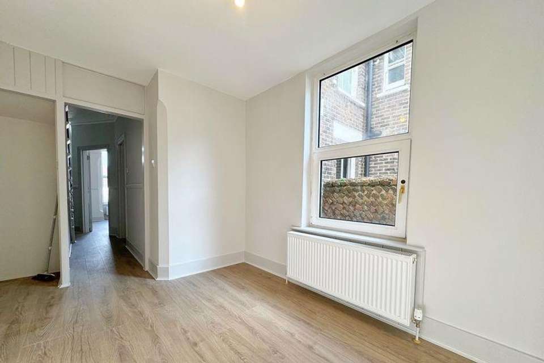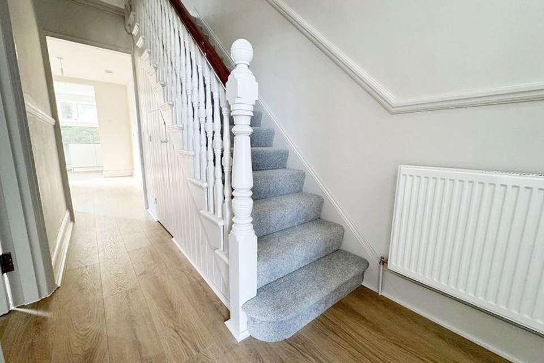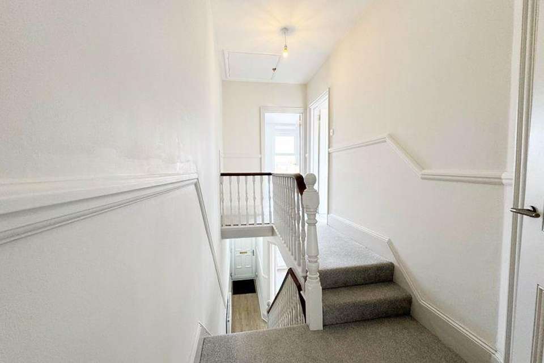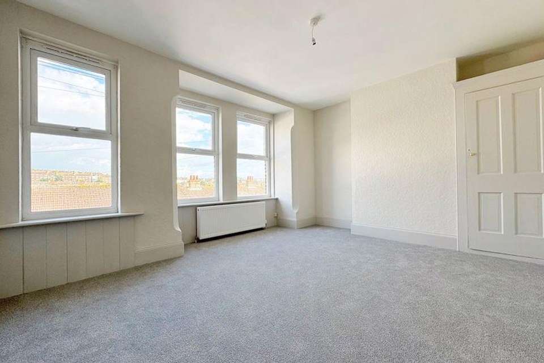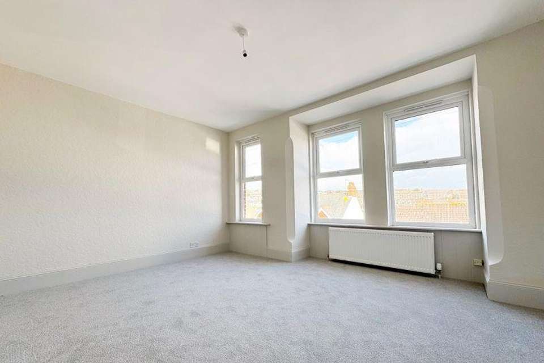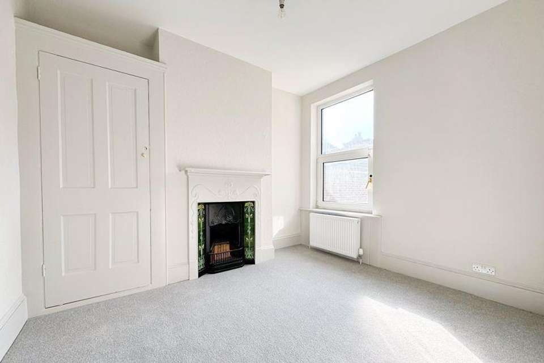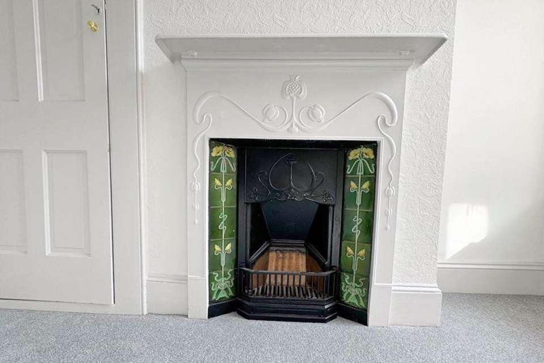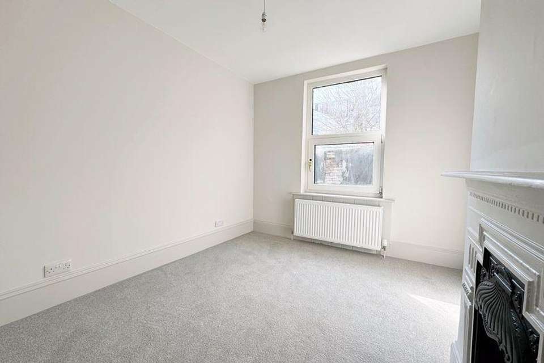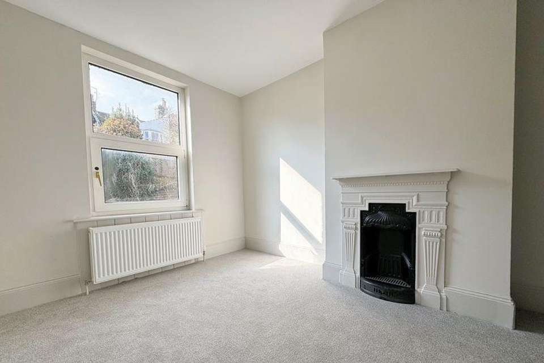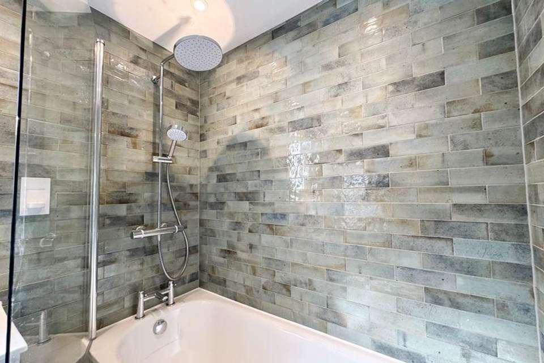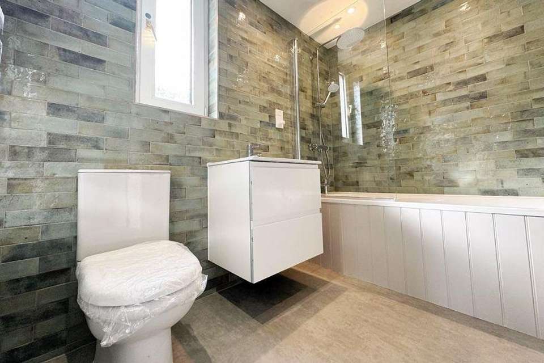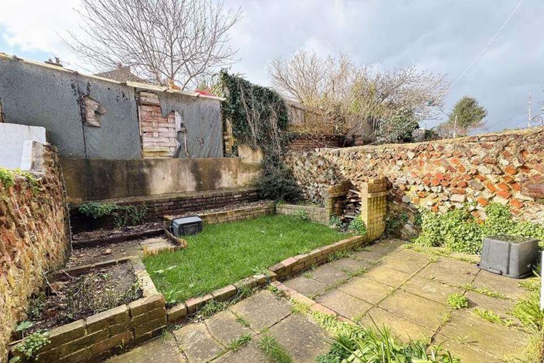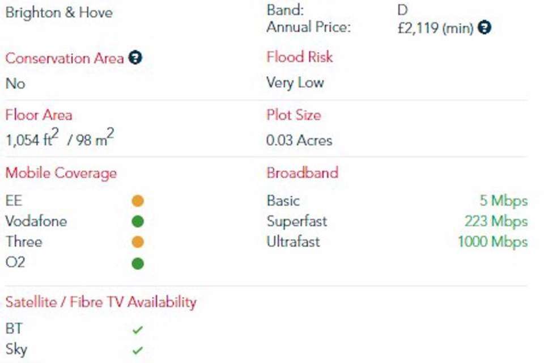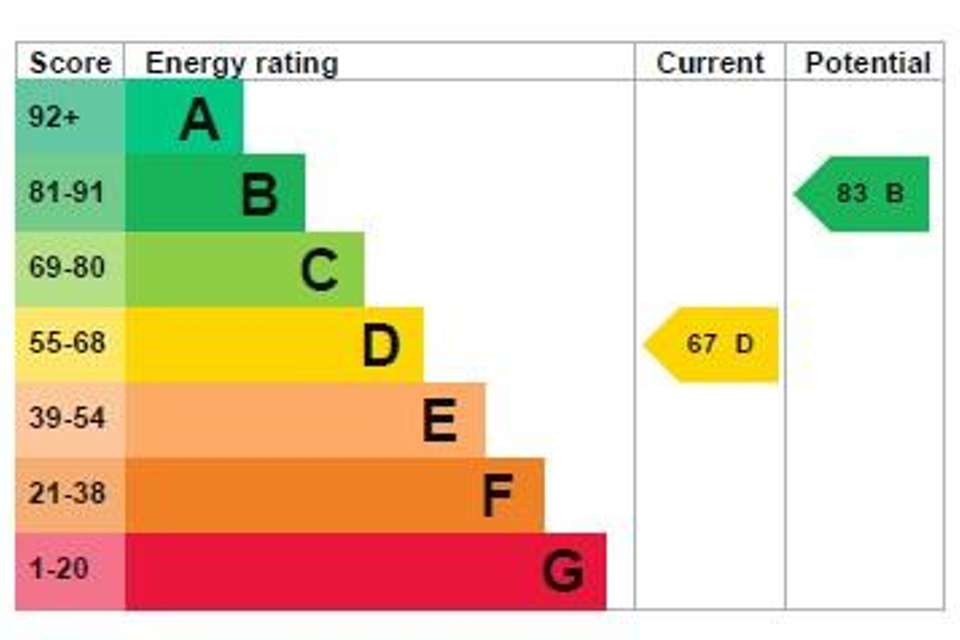3 bedroom terraced house for sale
Stanmer Park Road, Brightonterraced house
bedrooms
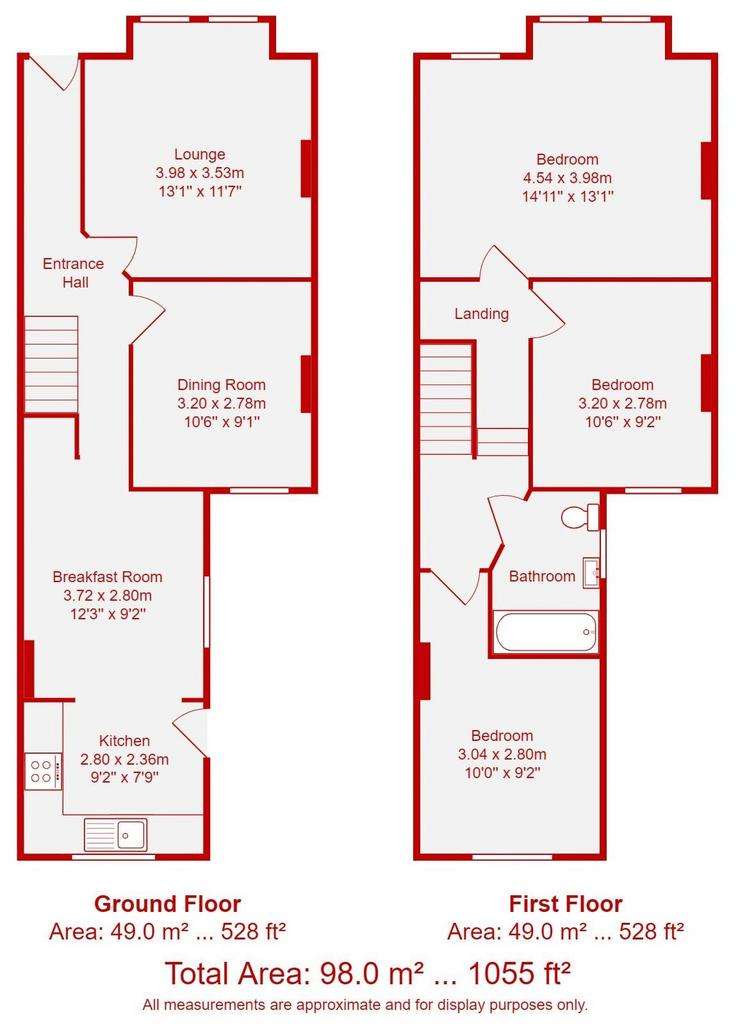
Property photos



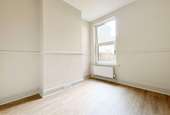
+18
Property description
SUMMARY OF ACCOMMODATION GROUND FLOOR: Entrance Hall * Living Room with Beautiful Feature fireplace * Dining Room * Kitchen/Breakfast room Fitted with modern units.FIRST FLOOR: Landing with hatch to loft * Three Bedrooms * Newly Installed Modern Bathroom with white suite & shower over Bath.OUTSIDE: Front garden designed for low maintenance and sunny West facing raised rear garden.Gas fired Central Heating and Double Glazing. A fine opportunity to purchase this attractive family house close to local shops schools and public transport. The rooms are all of a good size and offer light and airy accommodation and the property is tastefully redecorated throughout. On the ground floor you have the Entrance Hall. Door to the Living Room with a feature fireplace and double-glazed windows to the front. Dining Room. A spacious Kitchen with Breakfast Room, the Kitchen is newly fitted with a wide range of modern units and has double glazed windows and door to rear garden. On the first floor there are three Bedrooms and a Newly installed modern part tiled Bathroom. The roof space also has potential to provide a fourth bedroom if required (stnc). Outside there is a small front garden and to the rear there is a sunny west facing rear garden.
Situated in this popular residential area with good local shopping available nearby in ‘The Dip’ and Fiveways as well as good public transport to all parts of Brighton and Hove within easy reach. There are good schools close by catering for children of all ages and Brighton City centre with its main shopping thoroughfare and Seafront with its fine bathing beaches and recreational facilities being less than 2 miles distant. Also close by are Burstead Woods which lead up to the South Downs and is very popular with dog walkers. Local Information Downs Junior School 0.6 miles Hertford Road Infants 0.4 miles Dorothy Stringer High School 0.9 miles Varndean Schools Complex 0.6miles Cardinal Newman School 2.0 miles Preston Park Station 1.3 miles London Road Station 1.2 miles Brighton Mainline Station 2.2 miles Brighton Seafront 2.1 miles Brighton Shopping Centre 2.2 miles All distances approximate Council Tax Band D
Council Tax Band: D
Situated in this popular residential area with good local shopping available nearby in ‘The Dip’ and Fiveways as well as good public transport to all parts of Brighton and Hove within easy reach. There are good schools close by catering for children of all ages and Brighton City centre with its main shopping thoroughfare and Seafront with its fine bathing beaches and recreational facilities being less than 2 miles distant. Also close by are Burstead Woods which lead up to the South Downs and is very popular with dog walkers. Local Information Downs Junior School 0.6 miles Hertford Road Infants 0.4 miles Dorothy Stringer High School 0.9 miles Varndean Schools Complex 0.6miles Cardinal Newman School 2.0 miles Preston Park Station 1.3 miles London Road Station 1.2 miles Brighton Mainline Station 2.2 miles Brighton Seafront 2.1 miles Brighton Shopping Centre 2.2 miles All distances approximate Council Tax Band D
Council Tax Band: D
Interested in this property?
Council tax
First listed
Over a month agoEnergy Performance Certificate
Stanmer Park Road, Brighton
Marketed by
Beaumonts Estate Agents - Brighton 9 Kings Parade, Ditchling Road Brighton, East Sussex BN1 6JTPlacebuzz mortgage repayment calculator
Monthly repayment
The Est. Mortgage is for a 25 years repayment mortgage based on a 10% deposit and a 5.5% annual interest. It is only intended as a guide. Make sure you obtain accurate figures from your lender before committing to any mortgage. Your home may be repossessed if you do not keep up repayments on a mortgage.
Stanmer Park Road, Brighton - Streetview
DISCLAIMER: Property descriptions and related information displayed on this page are marketing materials provided by Beaumonts Estate Agents - Brighton. Placebuzz does not warrant or accept any responsibility for the accuracy or completeness of the property descriptions or related information provided here and they do not constitute property particulars. Please contact Beaumonts Estate Agents - Brighton for full details and further information.


