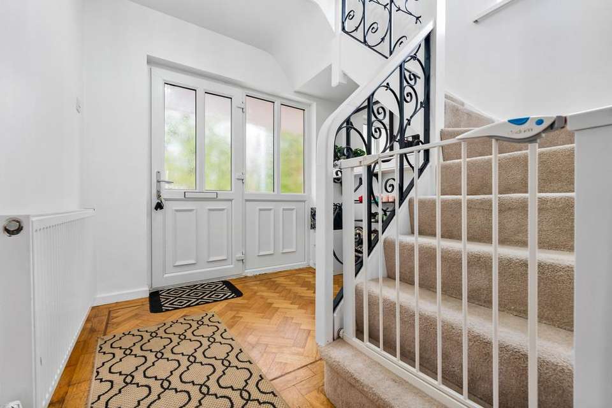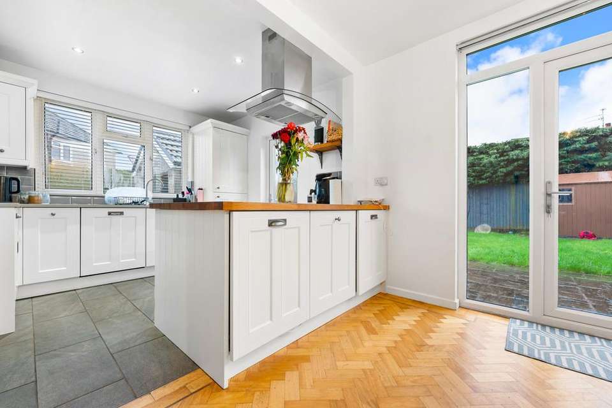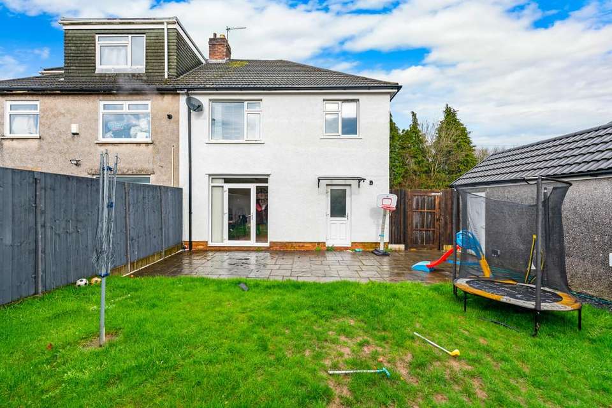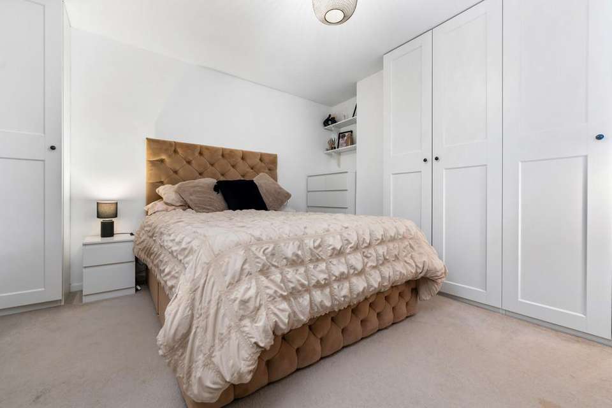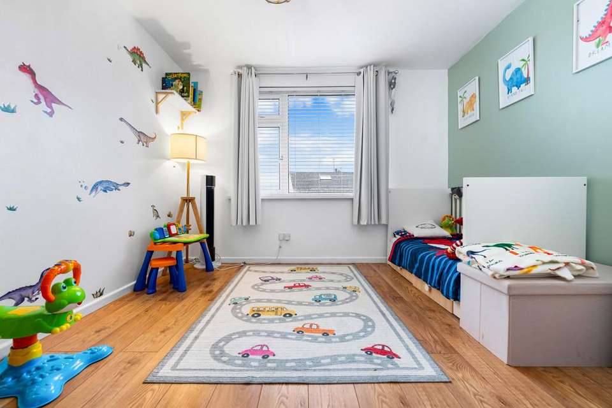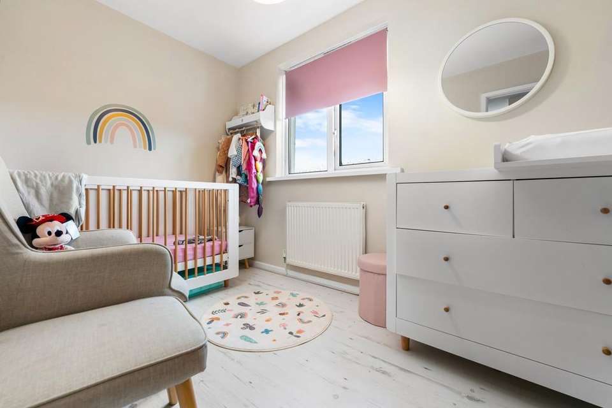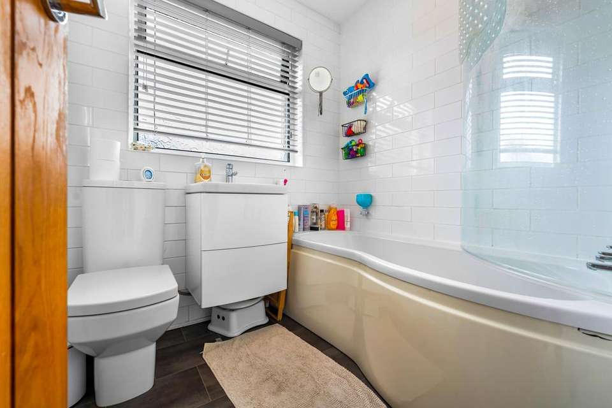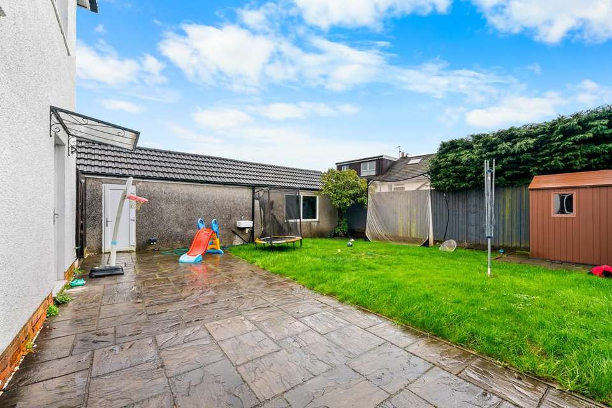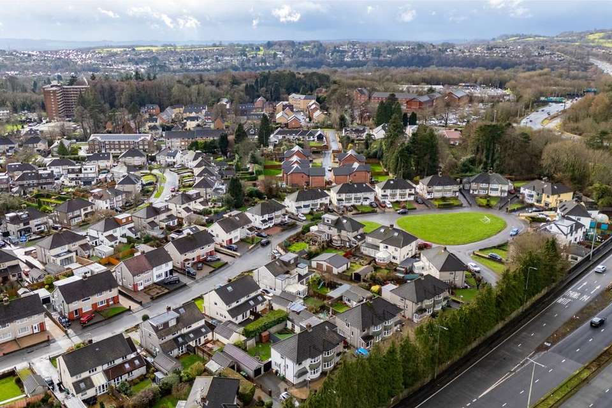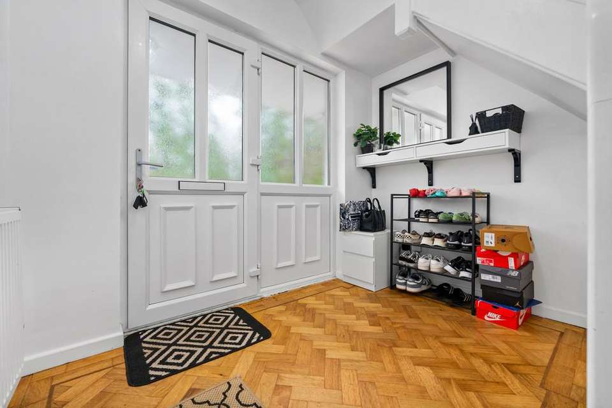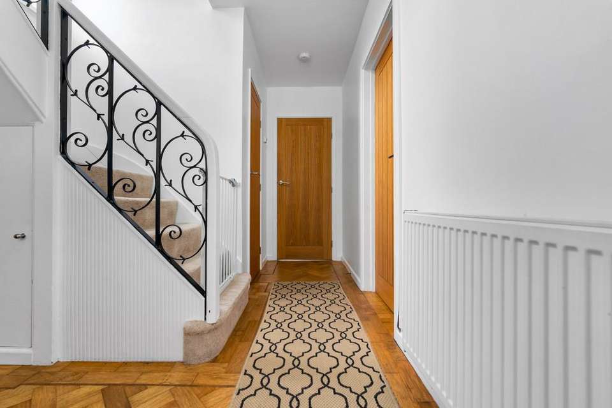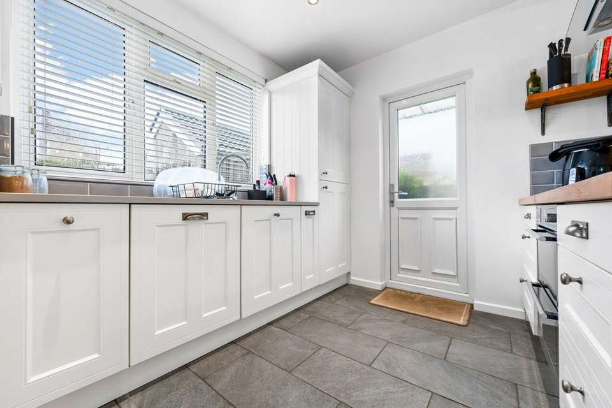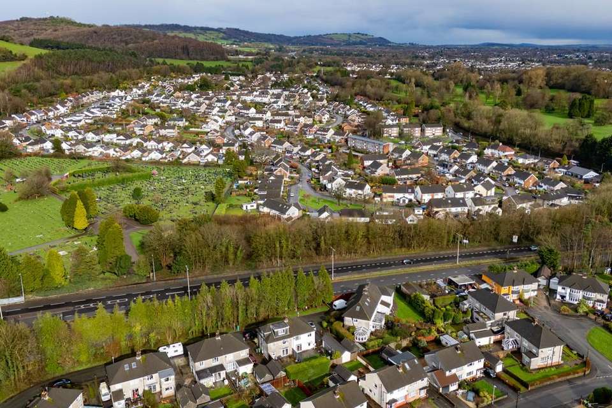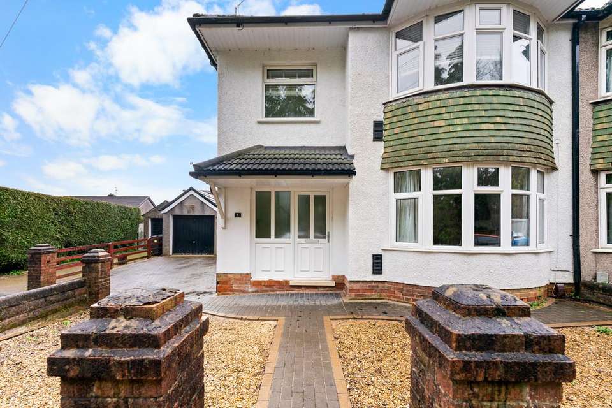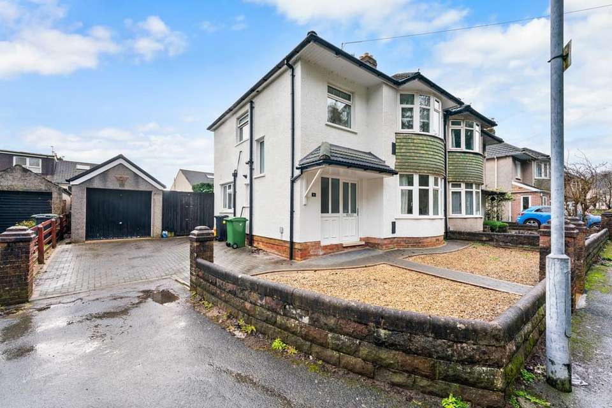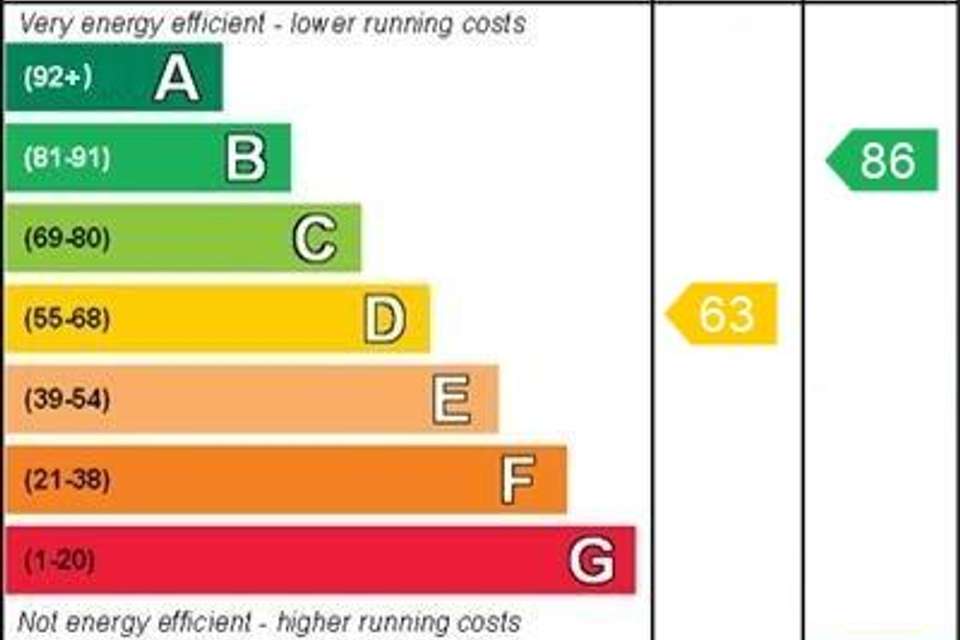3 bedroom semi-detached house for sale
Whitchurch, Cardiffsemi-detached house
bedrooms
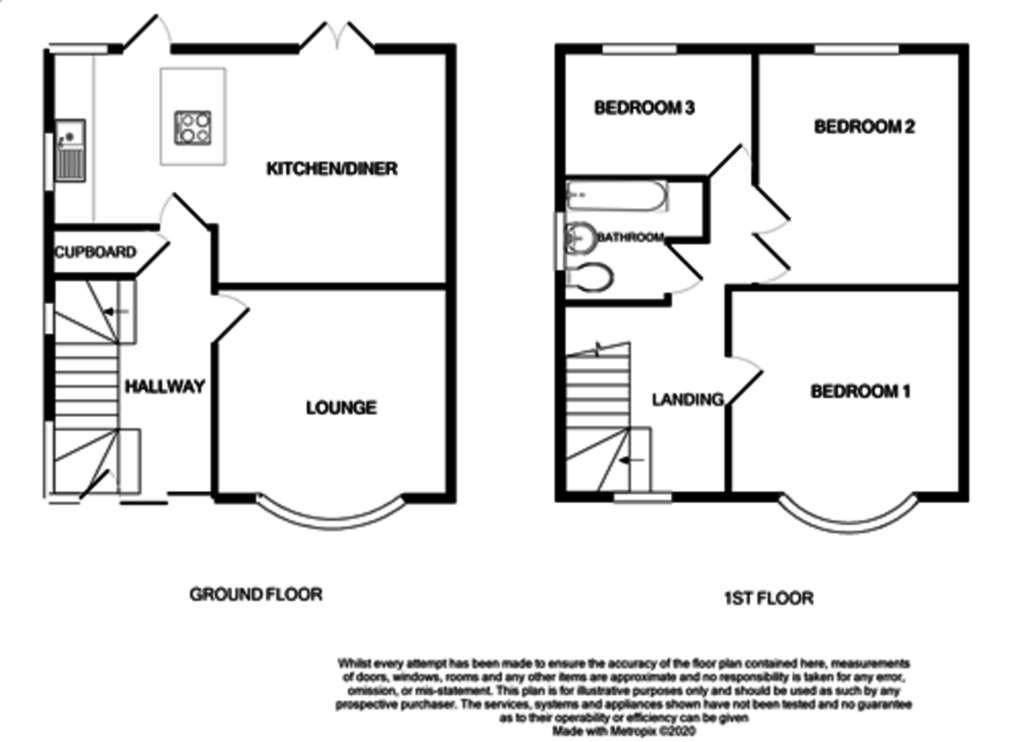
Property photos
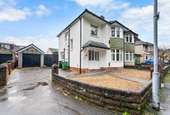
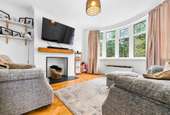
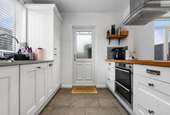

+18
Property description
DESCRIPTION MGY are delighted to offer for sale this exceptional 3 bedroom semi detached property in the sought after area of Whitchurch. The accommodation, much improved by the present owners briefly comprises entrance hall, lounge, impressive kitchen diner, 3 bedrooms and a modern bathroom. Internal doors are Oak throughout. Newly paved driveway and large garage( with new roof ) approx. 30ft long and a superb south facing rear garden. Must be viewed to be fully appreciated.
LOCATION Situated in the Whitchurch area of North Cardiff this delightful property is close to Whitchurch village with a range of shops, bars, supermarkets, restaurants and much more. Well regarded schools of all levels are near by. Great transport links to the city centre and A470 and M4 motorway.
ENTRANCE HALL Entered via upvc door with inset obscured double glazed panels, and with obscured double glazed panels to side. Stairs to first floor. Radiator. Under stairs storage. Wood block flooring. Cloak cupboard with double glazed uPVC window and housing gas combi boiler.
LOUNGE 13' 7" into bay x 12' 2" max (4.14m x 3.71m) Double glazed upvc bay window to front. Radiator. Wood block flooring. Chimney breast with fire boarded recess. Coved ceiling.
KITCHEN/DINER 21' 6" x 12' 8" (6.55m x 3.86m) Double glazed uPVC window to side. Double glazed uPVC French doors to rear garden. Further double glazed uPVC door to rear garden. Tiled flooring in kitchen area and wood block flooring in the dining area. A range of cream base and wall units with Granite work surfaces incorporating one and a half sink unit with mixer tap. Built in fridge/ freezer, dishwasher and microwave. Central island with solid oak work surface, built in double oven, induction hob and extractor hood over.
FIRST FLOOR
STAIRS AND LANDING Obscured double glazed uPVC windows to front and side. Access to loft space.
BEDROOM ONE 13' 6" into bay x 12' 2" maximum (4.11m x 3.71m) Double glazed uPVC bay window to front. Fitted wardrobes. Radiator.
BEDROOM TWO 12' 3" x 10' 8" (3.73m x 3.25m) Double glazed uPVC window overlooking the South Facing rear garden. Radiator.
BEDROOM THREE 10' 2" x 6' 7" (3.1m x 2.01m) Double glazed uPVC window overlooking the south facing rear garden. Radiator.
BATHROOM 5' 8" x 6' 4" (1.73m x 1.93m) Obscured double glazed uPVC window to side. Shower bath with power shower over, vanity enclosed wash hand basin with mixer tap and storage below, w.c. Tiled walls. Chrome heated towel rail.
OUTSIDE FRONT- Driveway leading to garage.
REAR- A stunning south facing garden, laid to lawn and with 2 paved areas. Gate to side. Outside water tap.
GARAGE A large garage approx. 30ft. long. New roof. Power and lighting. Plumbing and space for washing machine and tumble dryer. Up and over door to front.
LOCATION Situated in the Whitchurch area of North Cardiff this delightful property is close to Whitchurch village with a range of shops, bars, supermarkets, restaurants and much more. Well regarded schools of all levels are near by. Great transport links to the city centre and A470 and M4 motorway.
ENTRANCE HALL Entered via upvc door with inset obscured double glazed panels, and with obscured double glazed panels to side. Stairs to first floor. Radiator. Under stairs storage. Wood block flooring. Cloak cupboard with double glazed uPVC window and housing gas combi boiler.
LOUNGE 13' 7" into bay x 12' 2" max (4.14m x 3.71m) Double glazed upvc bay window to front. Radiator. Wood block flooring. Chimney breast with fire boarded recess. Coved ceiling.
KITCHEN/DINER 21' 6" x 12' 8" (6.55m x 3.86m) Double glazed uPVC window to side. Double glazed uPVC French doors to rear garden. Further double glazed uPVC door to rear garden. Tiled flooring in kitchen area and wood block flooring in the dining area. A range of cream base and wall units with Granite work surfaces incorporating one and a half sink unit with mixer tap. Built in fridge/ freezer, dishwasher and microwave. Central island with solid oak work surface, built in double oven, induction hob and extractor hood over.
FIRST FLOOR
STAIRS AND LANDING Obscured double glazed uPVC windows to front and side. Access to loft space.
BEDROOM ONE 13' 6" into bay x 12' 2" maximum (4.11m x 3.71m) Double glazed uPVC bay window to front. Fitted wardrobes. Radiator.
BEDROOM TWO 12' 3" x 10' 8" (3.73m x 3.25m) Double glazed uPVC window overlooking the South Facing rear garden. Radiator.
BEDROOM THREE 10' 2" x 6' 7" (3.1m x 2.01m) Double glazed uPVC window overlooking the south facing rear garden. Radiator.
BATHROOM 5' 8" x 6' 4" (1.73m x 1.93m) Obscured double glazed uPVC window to side. Shower bath with power shower over, vanity enclosed wash hand basin with mixer tap and storage below, w.c. Tiled walls. Chrome heated towel rail.
OUTSIDE FRONT- Driveway leading to garage.
REAR- A stunning south facing garden, laid to lawn and with 2 paved areas. Gate to side. Outside water tap.
GARAGE A large garage approx. 30ft. long. New roof. Power and lighting. Plumbing and space for washing machine and tumble dryer. Up and over door to front.
Interested in this property?
Council tax
First listed
Over a month agoEnergy Performance Certificate
Whitchurch, Cardiff
Marketed by
MGY - Whitchurch 64 Merthyr Road Whitchurch, Cardiff CF14 1DJPlacebuzz mortgage repayment calculator
Monthly repayment
The Est. Mortgage is for a 25 years repayment mortgage based on a 10% deposit and a 5.5% annual interest. It is only intended as a guide. Make sure you obtain accurate figures from your lender before committing to any mortgage. Your home may be repossessed if you do not keep up repayments on a mortgage.
Whitchurch, Cardiff - Streetview
DISCLAIMER: Property descriptions and related information displayed on this page are marketing materials provided by MGY - Whitchurch. Placebuzz does not warrant or accept any responsibility for the accuracy or completeness of the property descriptions or related information provided here and they do not constitute property particulars. Please contact MGY - Whitchurch for full details and further information.




