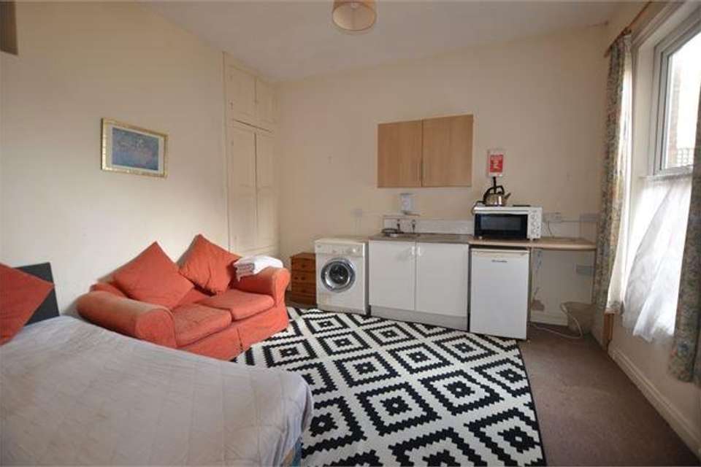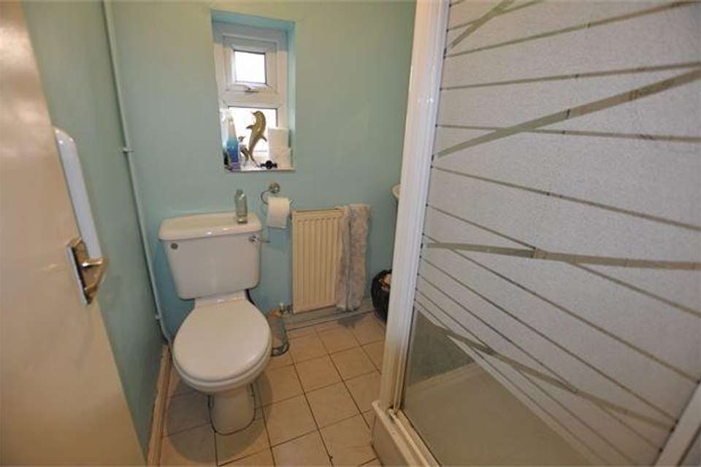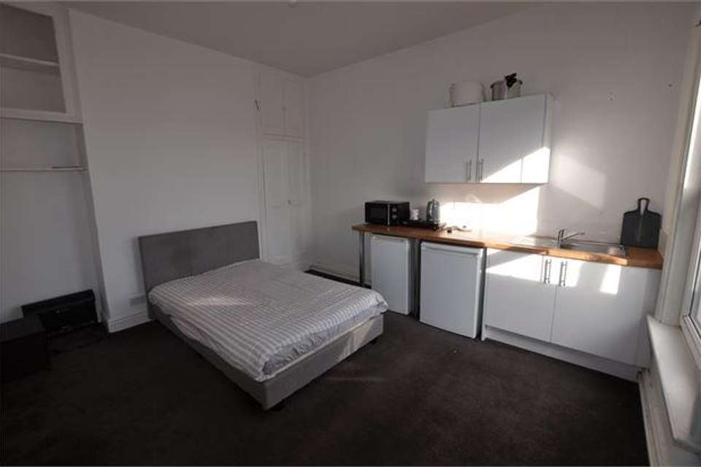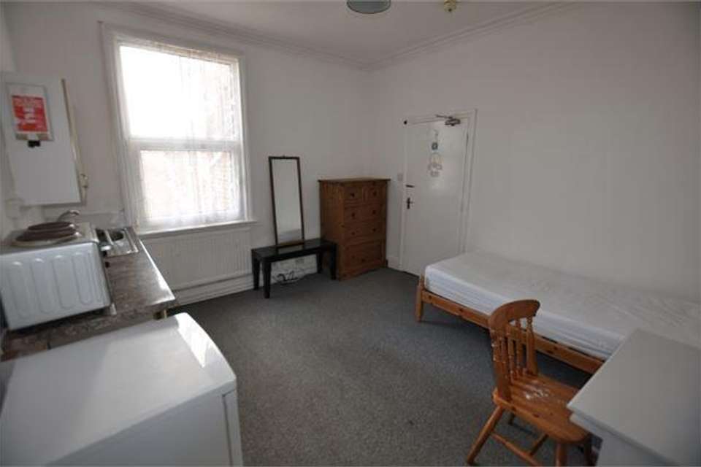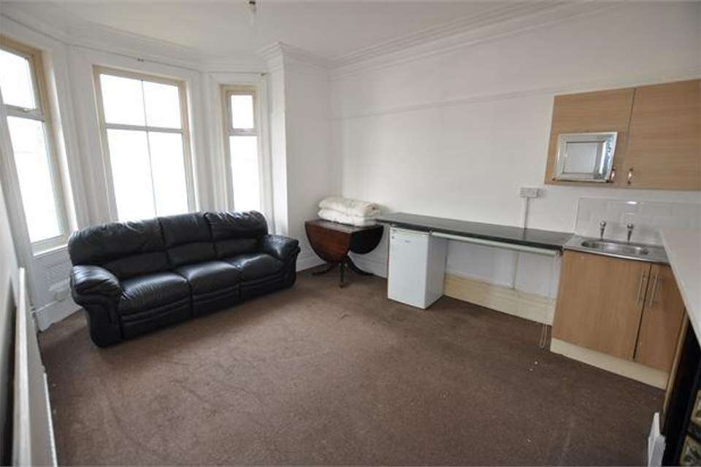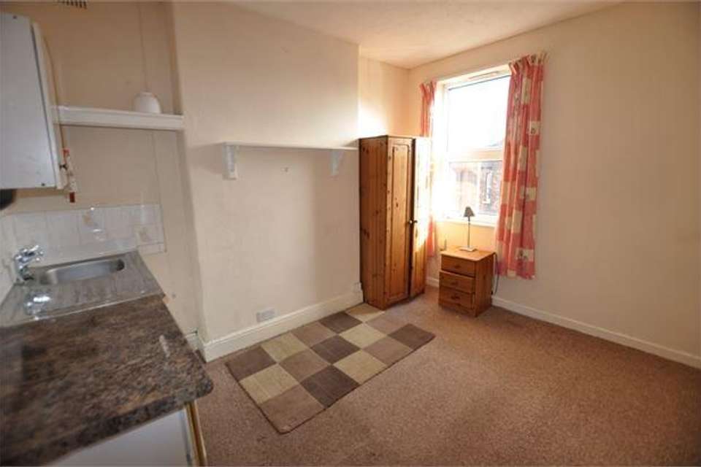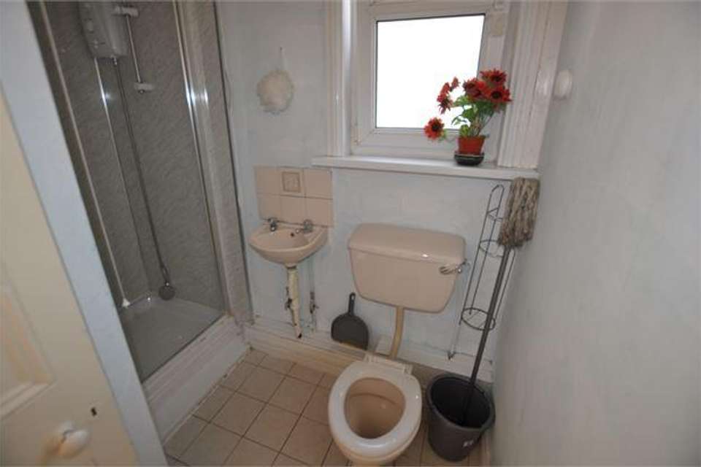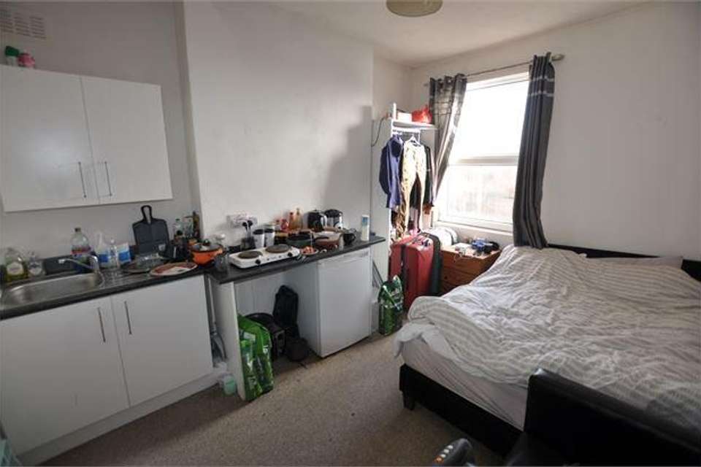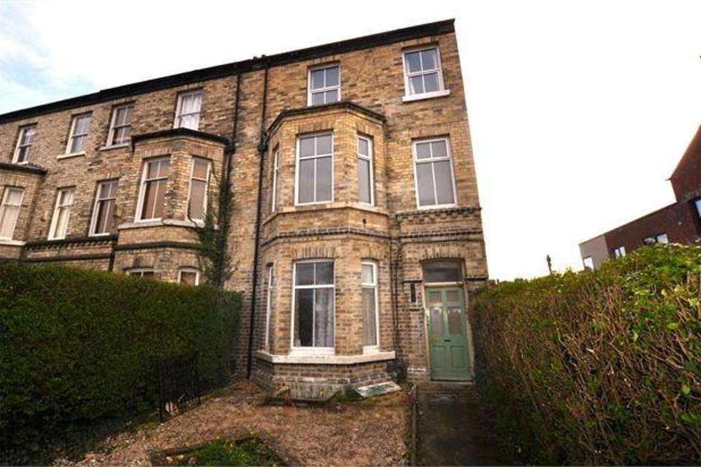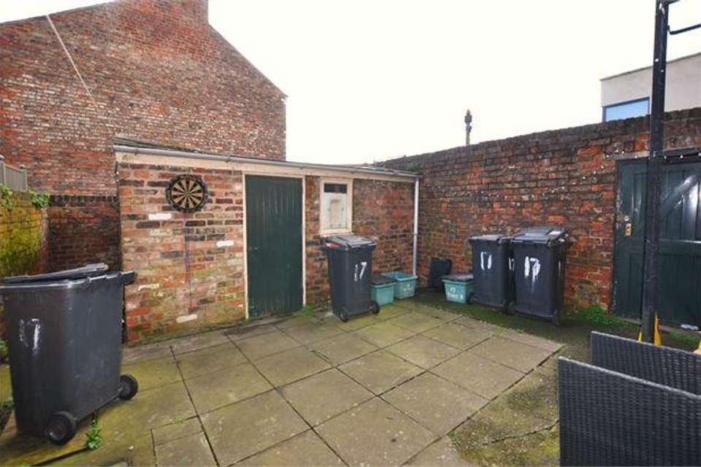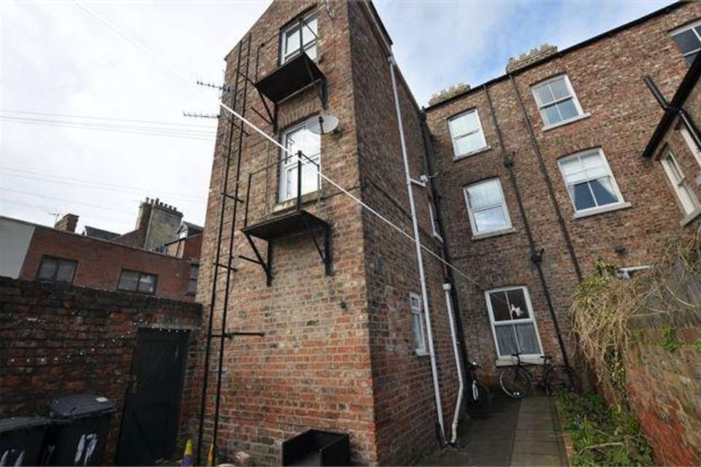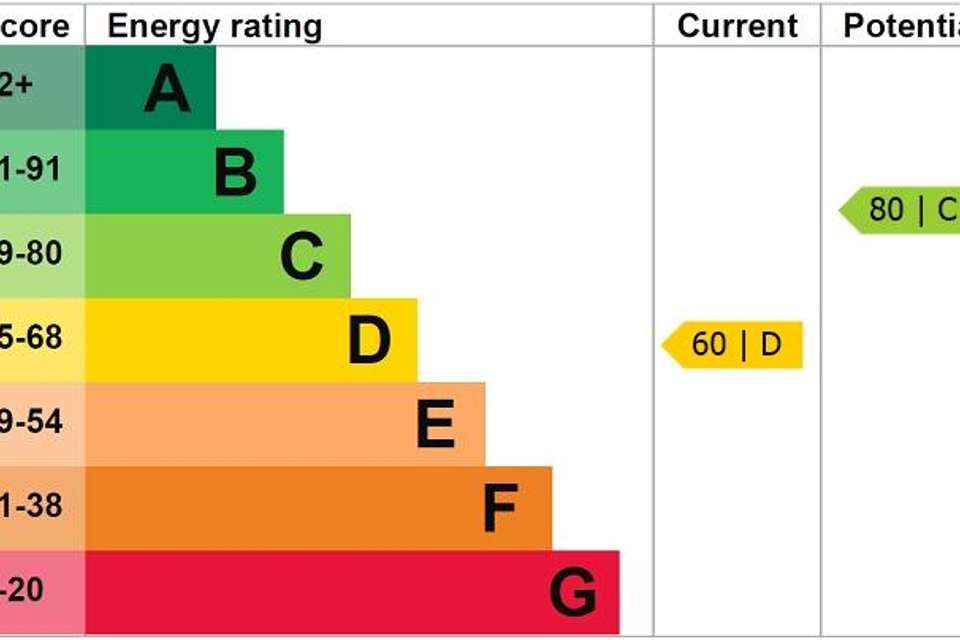9 bedroom town house for sale
York Road, York YO24terraced house
bedrooms
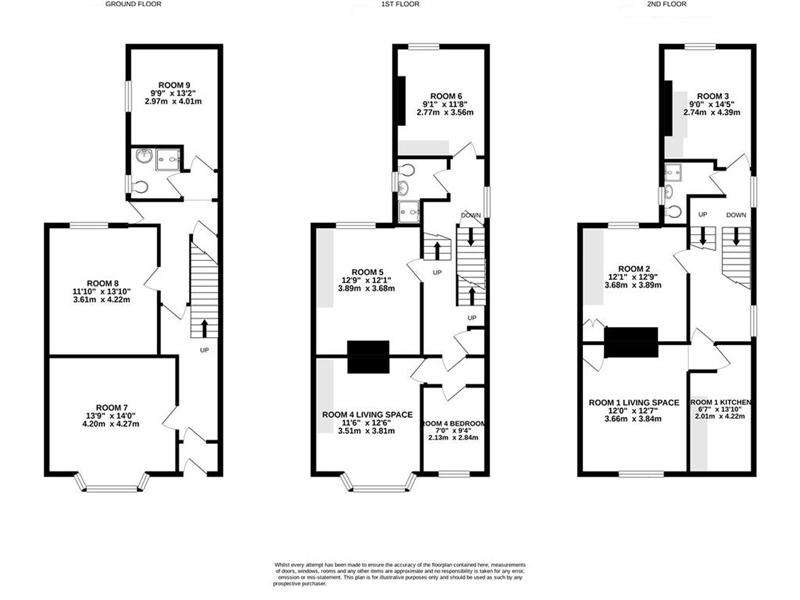
Property photos

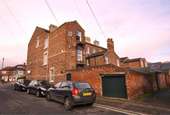
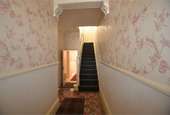
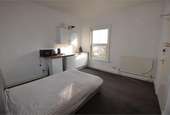
+12
Property description
FOR SALE BY AUCTION - 6.00PM WEDNESDAY 8th MAY 2024. A substantial nine bedroom HMO investment property in York offering impressive ROI potential. Currently licensed for 8 occupiers, it has potential to generate around 70,000 per annum once all rooms are let; which equates to an attractive 14. ROI (based on the potential anticipated gross rent against the guide price). It has operated as an HMO for over 20 years and is highly accessible to the city centre, neighbouring amenities and transport links. It also offers attractive scope to convert the basement and garage, to create further accommodation if required. Externally is a gravelled garden at the front. At the rear is an enclosed yard with a single garage.
Accommodation & Current Rents
The building comprises of nine rooms laid over three floors, each furnished and including double glazing, gas central heating, kitchen units, sink, hob and a fridge. There are three separate shower rooms, each with a wash hand basin and WC. In addition there is a cellar and a single garage.
Two of the rooms are currently let. The remaining six are available for re-letting. The suggested potential rent for the whole building is based on the existing rent levels currently being charged for these existing rooms.
Entrance Hall
With Stairs to the first floor.
Room 9 (13' 5" by 9' (4m 9cm by 2m 74cm))
Room 8 (13' 10" by 11' 10" (4m 22cm by 3m 61cm))
Shower Room
Shower cubicle, wash hand basin, WC. Double glazed window.
Room 6 (13' 5" by 9' (4m 9cm by 2m 74cm))
Room 5 (13' 10" by 11' 10" (4m 22cm by 3m 61cm))
Room 4 (12' 7" by 12' (3m 84cm by 3m 66cm))
Room 4 (Bedroom) (9' 4" by 7' (2m 84cm by 2m 13cm))
Shower Room
Shower cubicle, wash hand basin, WC. Double glazed window.
Room 3 (13' 5" by 9' (4m 9cm by 2m 74cm))
Front External
Enclosed gravelled garden area.
Rear External
Enclosed paved yard with gated access to side. Door to single garage with vehicle access from the road.
Cellar (25' 5" by 18' 7" (7m 75cm by 5m 66cm))
Garage (15' 2" by 9' 6" (4m 62cm by 2m 90cm))
Tenure
Freehold.
Services
Mains gas, electricity, water and drainage.
Council tax band D.
EPC D rating.
Disclaimer
Our property particulars are intended to give a fair description of the property but their accuracy cannot be guaranteed, & they do not constitute an offer of contract. Intending purchasers must rely on their own inspection of the property and services. None of the appliances/services have been tested by ourselves. We recommend purchasers arrange for a qualified person to check all appliances/services before legal commitment. Floor plans provided are not to scale and are intended as a guide only.
IMPORTANT INFORMATION:
All bidders are strongly recommended to have thoroughly inspected any property prior to bidding, including seeking the advice of a surveyor, and to have read the Legal Pack and taken advice from a qualified legal representative. Please read carefully the general and special conditions of sale and any changes within the sale. A&G can accept no responsibility for any bidders not adhering to this advice.
Legal Pack
The legal pack for this property is available upon request prior to the auction. This pack includes a variety of legal documents that apply to the sale. The legal pack can change at any time up until the auction starts so you must check for the most recent version of the legal pack. At the point of placing your bid, you are deemed to have read the legal pack in its entirety, including any changes. Failure to check for changes to the legal pack will not be a valid reason for withdrawing from the sale. It is strongly recommended that you instruct a qualified professional to review the legal pack and raise any necessary enquiries before bidding.
Special Conditions of Sale
The property is sold subject to any Special Conditions of Sale. These are contractual conditions that are included by the seller of the property - they are not part of A&G's terms and conditions. The Special Conditions of Sale are legally binding. It is the buyers responsibility to have read and accepted these at the point of bidding, even if you have not done so. The Special Conditions of Sale are available to read within the legal pack.
Guide & Reserve Price
This property is offered at a guide price and may also be subject to a reserve price. The reserve price is the sellers minimum acceptable price at auction and the figure below which the auctioneer cannot sell. The reserve price, which may be up to 10 higher than the guide price, is not disclosed and remains confidential between the seller and the auctioneer. Both the guide price and the reserve price can be subject to change up to and including the day of the auction.
Buyers Administration Charge
A non-refundable Administration Charge of 2,340 (inc VAT) is payable by the buyer on the fall of the hammer.
Register to Bid
In order to bid, you will need to register in advance of the auction. You can do this online at or in person prior to the auction day or in person at our auction venue. Please aim to get there at least 45 minutes before the start of the auction to ensure you have time to register before the auction begins.
Bidding
You are able to bid in person at the auction venue. When you arrive, collect a copy of the addendum sheet to check for any last minute updates on the lot. If you are unable to attend the auction in person, but are available during the time of the auction, you can choose to bid by telephone. You can also choose to bid by proxy. Please speak with a member of our team if you wish to bid by phone or proxy.
Money Laundering Regulations
All purchasers will be asked to produce the required identification documentation, proof of address and proof of legitimate funds in order to comply with the Money Laundering Legislation. We would ask that these documents are made available to us so that there will be no delay in agreeing the sale.
Buyers Deposit & Insurance
On the day of the auction, all purchasers will be required to pay 10 of the purchase price (subject to a minimum amount), in addition to the auctioneers Administration Charge. Payment of the remainder of the purchase price will be needed for completion (within 28 days of the auction). It is important to liaise with your insurers, as you will be responsible for the insurance of the property upon exchange of contract.
Auction Date & Venue
6pm on Tuesday 9th April 2024 at Anderson House, Crispin Court, Newbiggin Lane, Westerhope, Newcastle upon Tyne, NE5 1BF.
Auction Day
Make sure you check the addendums list to ensure this lot has not been withdrawn or sold prior to the auction, postponed until a later auction date, or any last minute changes have been made to the catalogue entries. It is recommended to arrive early as the auction room can be very busy with limited space, and if you wish to bid, you should make sure you registered to bid and then are in clear view of the Auctioneer's rostrum. If you have any questions, make sure to ask one of the A&G team before the start of the auction. Ensure you make it clear when you wish to bid on a lot, either by raising your hand, holding up a catalogue, or by raising your bidders paddle.
Successful Bids
When the hammer falls, you will have exchanged contracts and have entered a legally binding sale. If you are the winning bidder, you will need to complete the Memorandum of Sale and pay your deposit and administration fee. You will need to have two forms of ID with you; one photographic (e.g. driving licence or passport), and one proof of address (e.g. utility bill dated in the last three months). If multiple people are to be named on the memorandum, you will need ID for all parties. If a property fails to reach its reserve and it is not sold in the room, you can speak with a member of the A&G team to express an interest. It may be possible to negotiate a sale after the auction, which would then still proceed under normal auction rules.
Room 2 (13' 10" by 11' 10" (4m 22cm by 3m 61cm))
Room 1 (12' by 12' (3m 66cm by 3m 66cm))
Room 1 - Kitchen (13' 10" by 7' (4m 22cm by 2m 13cm))
Shower Room
Shower cubicle, wash hand basin, WC. Double glazed window.
First Floor Landing
Second Floor Landing
Room 7 (14' by 13' 9" (4m 27cm by 4m 19cm))
Accommodation & Current Rents
The building comprises of nine rooms laid over three floors, each furnished and including double glazing, gas central heating, kitchen units, sink, hob and a fridge. There are three separate shower rooms, each with a wash hand basin and WC. In addition there is a cellar and a single garage.
Two of the rooms are currently let. The remaining six are available for re-letting. The suggested potential rent for the whole building is based on the existing rent levels currently being charged for these existing rooms.
Entrance Hall
With Stairs to the first floor.
Room 9 (13' 5" by 9' (4m 9cm by 2m 74cm))
Room 8 (13' 10" by 11' 10" (4m 22cm by 3m 61cm))
Shower Room
Shower cubicle, wash hand basin, WC. Double glazed window.
Room 6 (13' 5" by 9' (4m 9cm by 2m 74cm))
Room 5 (13' 10" by 11' 10" (4m 22cm by 3m 61cm))
Room 4 (12' 7" by 12' (3m 84cm by 3m 66cm))
Room 4 (Bedroom) (9' 4" by 7' (2m 84cm by 2m 13cm))
Shower Room
Shower cubicle, wash hand basin, WC. Double glazed window.
Room 3 (13' 5" by 9' (4m 9cm by 2m 74cm))
Front External
Enclosed gravelled garden area.
Rear External
Enclosed paved yard with gated access to side. Door to single garage with vehicle access from the road.
Cellar (25' 5" by 18' 7" (7m 75cm by 5m 66cm))
Garage (15' 2" by 9' 6" (4m 62cm by 2m 90cm))
Tenure
Freehold.
Services
Mains gas, electricity, water and drainage.
Council tax band D.
EPC D rating.
Disclaimer
Our property particulars are intended to give a fair description of the property but their accuracy cannot be guaranteed, & they do not constitute an offer of contract. Intending purchasers must rely on their own inspection of the property and services. None of the appliances/services have been tested by ourselves. We recommend purchasers arrange for a qualified person to check all appliances/services before legal commitment. Floor plans provided are not to scale and are intended as a guide only.
IMPORTANT INFORMATION:
All bidders are strongly recommended to have thoroughly inspected any property prior to bidding, including seeking the advice of a surveyor, and to have read the Legal Pack and taken advice from a qualified legal representative. Please read carefully the general and special conditions of sale and any changes within the sale. A&G can accept no responsibility for any bidders not adhering to this advice.
Legal Pack
The legal pack for this property is available upon request prior to the auction. This pack includes a variety of legal documents that apply to the sale. The legal pack can change at any time up until the auction starts so you must check for the most recent version of the legal pack. At the point of placing your bid, you are deemed to have read the legal pack in its entirety, including any changes. Failure to check for changes to the legal pack will not be a valid reason for withdrawing from the sale. It is strongly recommended that you instruct a qualified professional to review the legal pack and raise any necessary enquiries before bidding.
Special Conditions of Sale
The property is sold subject to any Special Conditions of Sale. These are contractual conditions that are included by the seller of the property - they are not part of A&G's terms and conditions. The Special Conditions of Sale are legally binding. It is the buyers responsibility to have read and accepted these at the point of bidding, even if you have not done so. The Special Conditions of Sale are available to read within the legal pack.
Guide & Reserve Price
This property is offered at a guide price and may also be subject to a reserve price. The reserve price is the sellers minimum acceptable price at auction and the figure below which the auctioneer cannot sell. The reserve price, which may be up to 10 higher than the guide price, is not disclosed and remains confidential between the seller and the auctioneer. Both the guide price and the reserve price can be subject to change up to and including the day of the auction.
Buyers Administration Charge
A non-refundable Administration Charge of 2,340 (inc VAT) is payable by the buyer on the fall of the hammer.
Register to Bid
In order to bid, you will need to register in advance of the auction. You can do this online at or in person prior to the auction day or in person at our auction venue. Please aim to get there at least 45 minutes before the start of the auction to ensure you have time to register before the auction begins.
Bidding
You are able to bid in person at the auction venue. When you arrive, collect a copy of the addendum sheet to check for any last minute updates on the lot. If you are unable to attend the auction in person, but are available during the time of the auction, you can choose to bid by telephone. You can also choose to bid by proxy. Please speak with a member of our team if you wish to bid by phone or proxy.
Money Laundering Regulations
All purchasers will be asked to produce the required identification documentation, proof of address and proof of legitimate funds in order to comply with the Money Laundering Legislation. We would ask that these documents are made available to us so that there will be no delay in agreeing the sale.
Buyers Deposit & Insurance
On the day of the auction, all purchasers will be required to pay 10 of the purchase price (subject to a minimum amount), in addition to the auctioneers Administration Charge. Payment of the remainder of the purchase price will be needed for completion (within 28 days of the auction). It is important to liaise with your insurers, as you will be responsible for the insurance of the property upon exchange of contract.
Auction Date & Venue
6pm on Tuesday 9th April 2024 at Anderson House, Crispin Court, Newbiggin Lane, Westerhope, Newcastle upon Tyne, NE5 1BF.
Auction Day
Make sure you check the addendums list to ensure this lot has not been withdrawn or sold prior to the auction, postponed until a later auction date, or any last minute changes have been made to the catalogue entries. It is recommended to arrive early as the auction room can be very busy with limited space, and if you wish to bid, you should make sure you registered to bid and then are in clear view of the Auctioneer's rostrum. If you have any questions, make sure to ask one of the A&G team before the start of the auction. Ensure you make it clear when you wish to bid on a lot, either by raising your hand, holding up a catalogue, or by raising your bidders paddle.
Successful Bids
When the hammer falls, you will have exchanged contracts and have entered a legally binding sale. If you are the winning bidder, you will need to complete the Memorandum of Sale and pay your deposit and administration fee. You will need to have two forms of ID with you; one photographic (e.g. driving licence or passport), and one proof of address (e.g. utility bill dated in the last three months). If multiple people are to be named on the memorandum, you will need ID for all parties. If a property fails to reach its reserve and it is not sold in the room, you can speak with a member of the A&G team to express an interest. It may be possible to negotiate a sale after the auction, which would then still proceed under normal auction rules.
Room 2 (13' 10" by 11' 10" (4m 22cm by 3m 61cm))
Room 1 (12' by 12' (3m 66cm by 3m 66cm))
Room 1 - Kitchen (13' 10" by 7' (4m 22cm by 2m 13cm))
Shower Room
Shower cubicle, wash hand basin, WC. Double glazed window.
First Floor Landing
Second Floor Landing
Room 7 (14' by 13' 9" (4m 27cm by 4m 19cm))
Interested in this property?
Council tax
First listed
Over a month agoEnergy Performance Certificate
York Road, York YO24
Marketed by
A & G Land & Property Agents - Westerhope Anderson House, Crispin Court, Newbiggin Lane Westerhope, Newcastle upon Tyne NE5 1BFPlacebuzz mortgage repayment calculator
Monthly repayment
The Est. Mortgage is for a 25 years repayment mortgage based on a 10% deposit and a 5.5% annual interest. It is only intended as a guide. Make sure you obtain accurate figures from your lender before committing to any mortgage. Your home may be repossessed if you do not keep up repayments on a mortgage.
York Road, York YO24 - Streetview
DISCLAIMER: Property descriptions and related information displayed on this page are marketing materials provided by A & G Land & Property Agents - Westerhope. Placebuzz does not warrant or accept any responsibility for the accuracy or completeness of the property descriptions or related information provided here and they do not constitute property particulars. Please contact A & G Land & Property Agents - Westerhope for full details and further information.





