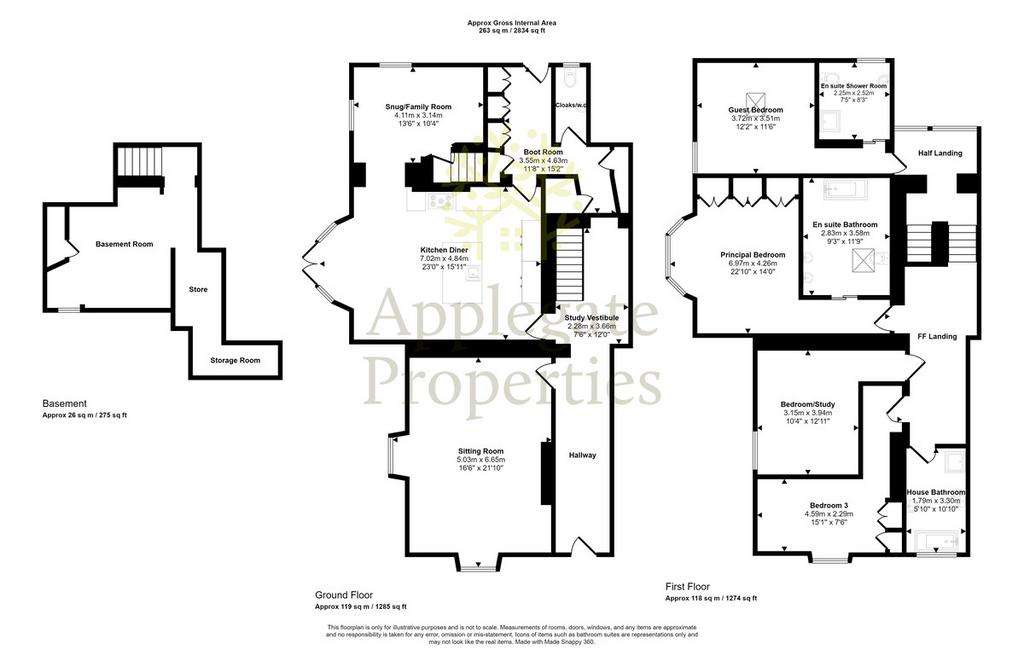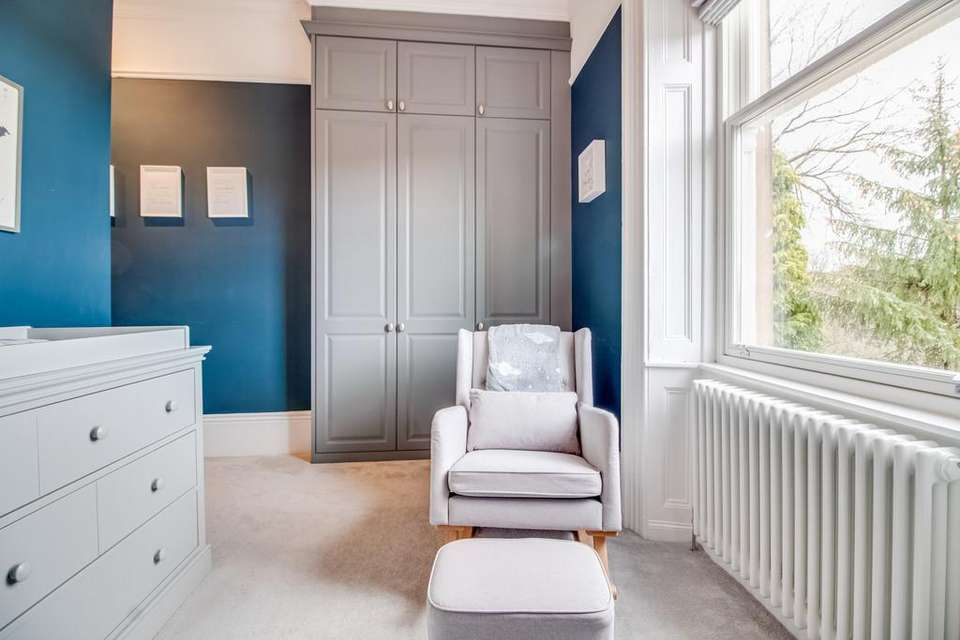4 bedroom semi-detached house for sale
Thongsbridge, Holmfirthsemi-detached house
bedrooms

Property photos




+31
Property description
From entering the magnificent and elegant Hallway of this spectacular property, the attention to detail and blend of period splendour alongside the recent contemporary enhancements can be easily viewed throughout.
Having undergone an extensive and sympathetic refurbishment and re-modelling in recent years, yet retaining a wealth of character with a luxury finish, this breath taking property now affords flexible and extensive family accommodation.
Occupying a pleasant elevated position, away from the roadside and with far reaching views towards Holmfirth and the wider Holme valley, this most impressive property also stands in generous grounds having extensive parking, gardens and rear access.
Designed with family needs in mind and including high quality, opulent fittings throughout the accommodation includes: Grand Entrance Hall with feature tiled flooring leading through to Study/Library Vestibule with sweeping staircase, Sitting Room with dual aspect windows and feature log burning stove in period surround, spacious Dining Kitchen which includes central island, integrated appliances, open dining area with bay window and French doors to garden, versatile Snug/Family room with access door to extensive Basement (offering further potential subject to consents), Rear Boot Room lobby with fitted storage and Cloaks/w.c.
The sweeping staircase with polished balustrade and half landing leads up to an extremely generous first floor landing with sitting space and gives access to four good sized double bedrooms, the Principal and Guest suites including spacious and contemporary En suites and further House Bathroom including contemporary roll top bath and separate walk in shower.
Externally, the property is approached by a sweeping driveway providing generous multi-vehicle parking with further adjacent triangle offering further parking. Carefully landscaped banking, rockeries, inset lighting and steps lead to the front entrance with paved frontage, log store and gated access to the large side garden which is mainly laid to lawn with paved patio seating area, further raised rear garden with rear access door and further double gates accessed via a shared rear lane and offering further potential for parking or garage (subject to relevant consents).
EPC: C
Tenure: Freehold
Council Tax Band: F
IMPORTANT NOTE: In order to be compliant with legislation all purchasers will be subject to Client Due Diligence checks and must provide original copies of identification to The Agent, either whilst visiting the property or in our Holmfirth branch. Properties cannot be classed as Sold Subject to Contact until the correct form of identification is sighted. Please contact our office on[use Contact Agent Button] for any further clarification or to discuss acceptable forms of identification.
Having undergone an extensive and sympathetic refurbishment and re-modelling in recent years, yet retaining a wealth of character with a luxury finish, this breath taking property now affords flexible and extensive family accommodation.
Occupying a pleasant elevated position, away from the roadside and with far reaching views towards Holmfirth and the wider Holme valley, this most impressive property also stands in generous grounds having extensive parking, gardens and rear access.
Designed with family needs in mind and including high quality, opulent fittings throughout the accommodation includes: Grand Entrance Hall with feature tiled flooring leading through to Study/Library Vestibule with sweeping staircase, Sitting Room with dual aspect windows and feature log burning stove in period surround, spacious Dining Kitchen which includes central island, integrated appliances, open dining area with bay window and French doors to garden, versatile Snug/Family room with access door to extensive Basement (offering further potential subject to consents), Rear Boot Room lobby with fitted storage and Cloaks/w.c.
The sweeping staircase with polished balustrade and half landing leads up to an extremely generous first floor landing with sitting space and gives access to four good sized double bedrooms, the Principal and Guest suites including spacious and contemporary En suites and further House Bathroom including contemporary roll top bath and separate walk in shower.
Externally, the property is approached by a sweeping driveway providing generous multi-vehicle parking with further adjacent triangle offering further parking. Carefully landscaped banking, rockeries, inset lighting and steps lead to the front entrance with paved frontage, log store and gated access to the large side garden which is mainly laid to lawn with paved patio seating area, further raised rear garden with rear access door and further double gates accessed via a shared rear lane and offering further potential for parking or garage (subject to relevant consents).
EPC: C
Tenure: Freehold
Council Tax Band: F
IMPORTANT NOTE: In order to be compliant with legislation all purchasers will be subject to Client Due Diligence checks and must provide original copies of identification to The Agent, either whilst visiting the property or in our Holmfirth branch. Properties cannot be classed as Sold Subject to Contact until the correct form of identification is sighted. Please contact our office on[use Contact Agent Button] for any further clarification or to discuss acceptable forms of identification.
Interested in this property?
Council tax
First listed
Over a month agoEnergy Performance Certificate
Thongsbridge, Holmfirth
Marketed by
Applegate Properties - Holmfirth 78 Huddersfield Road Holmfirth, West Yorkshire HD9 3AZPlacebuzz mortgage repayment calculator
Monthly repayment
The Est. Mortgage is for a 25 years repayment mortgage based on a 10% deposit and a 5.5% annual interest. It is only intended as a guide. Make sure you obtain accurate figures from your lender before committing to any mortgage. Your home may be repossessed if you do not keep up repayments on a mortgage.
Thongsbridge, Holmfirth - Streetview
DISCLAIMER: Property descriptions and related information displayed on this page are marketing materials provided by Applegate Properties - Holmfirth. Placebuzz does not warrant or accept any responsibility for the accuracy or completeness of the property descriptions or related information provided here and they do not constitute property particulars. Please contact Applegate Properties - Holmfirth for full details and further information.




































